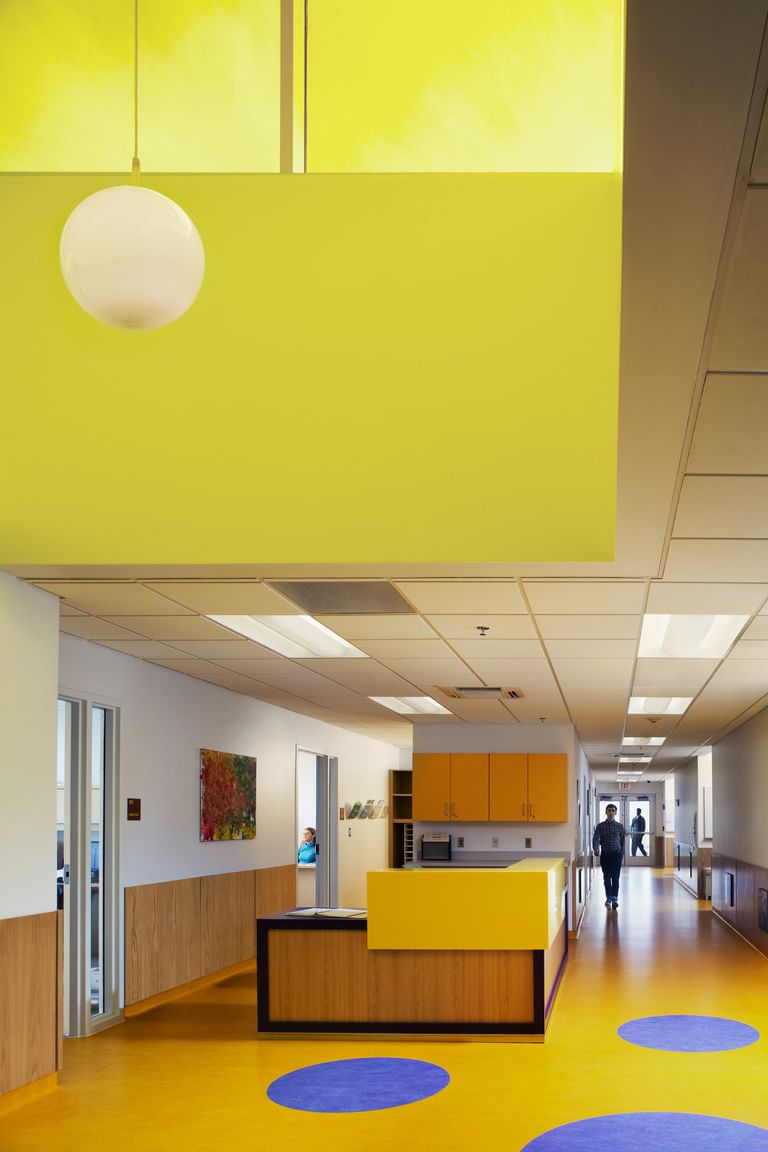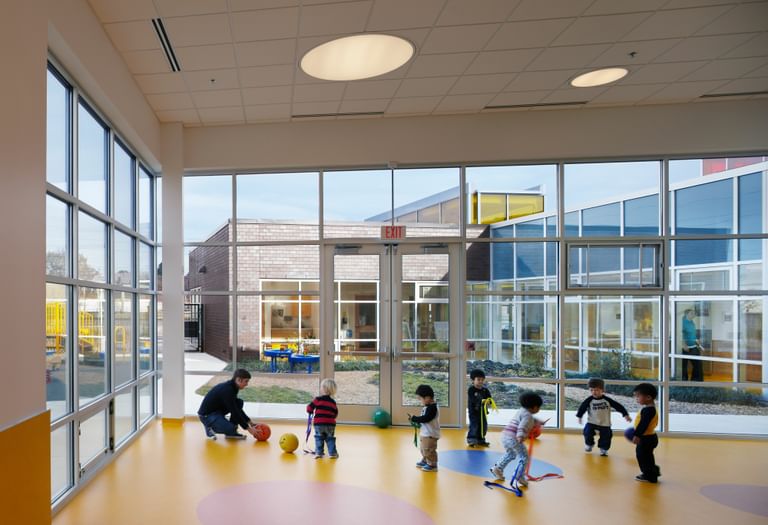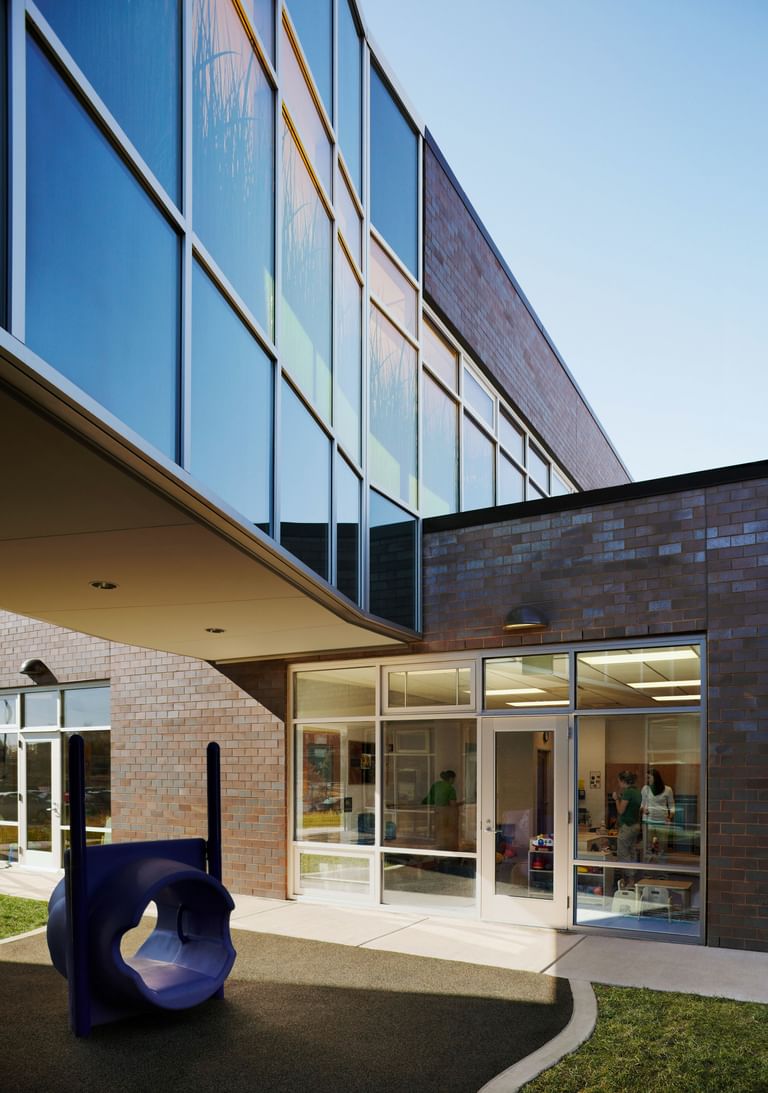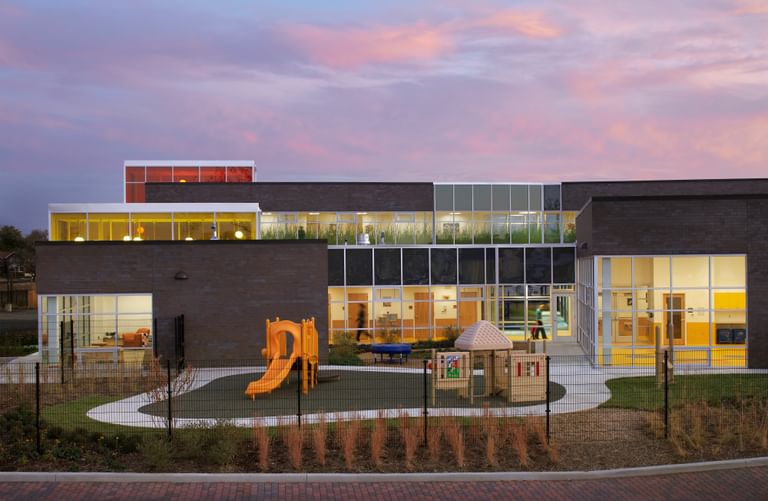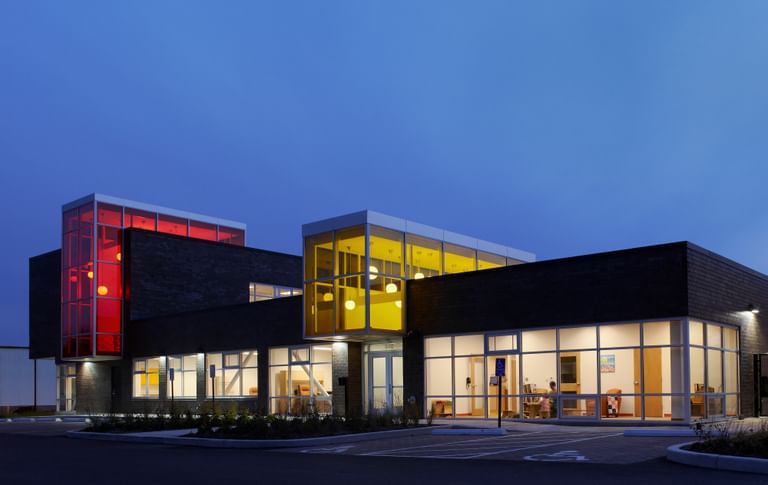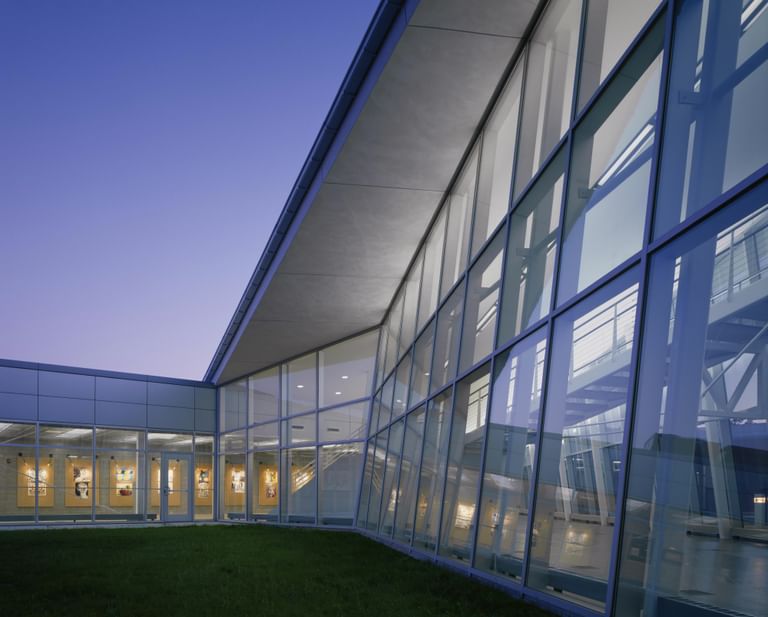Washington University Family Learning Center
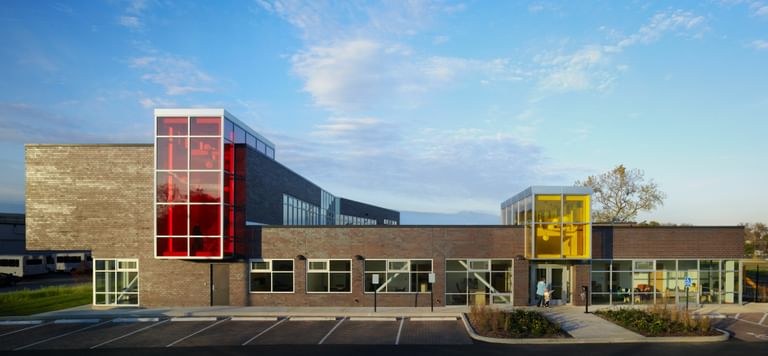
Washington University is known for its gothic-revival architecture and traditional campus plan. A series of remote facilities to the North mark an expansion of the University’s footprint into the urban fabric of St. Louis. The Family Learning Center provided a unique opportunity to embrace contemporary and playful architecture.
Dark masonry provides the backdrop to colorful glass towers that spark intrigue and let visitors know that not all University buildings have to be serious.
The courtyard layout creates bright and airy spaces with abundant daylight and connections the outdoors. Exterior play yards for older children encircle part of the building while a more intimate infant/toddler play yard sits at the center.
Achieving LEED Gold Certification, the building takes sustainability to heart with a 30% reduction in energy costs over a comparable structure. Site design also plays a role with native/adapted planting, no irrigation, micro-detention basins, bio-swales, and permeable paving that assist the site in controlling flood events unique to the St.Louis region.
Client: Washington University – St. Louis, managed by Bright Horizons
Program: Early childhood education center
Certification: LEED Gold
Size: 20,100 sqft
Cost: $4,552,681
Selected Awards/Honors:
Bronze Medal, Brick Industry Association. 2013.
Project Features:
“Kindergarten Architecture II”, Published by Dalian University of Technology Press and Hi-design International Publishing Company. 2013.
Collaborative Partners:
Heideman Associates (Civil Engineer)
KAI (Mechanical, Electrical, Plumbing and Fire Protection Engineer)
KPFF (Structural Engineer)
Oslund & Associates (Landscape Architect)
United Construction Ent. Co. (General Contractor)
Photography Credit: © Kate Joyce Studios
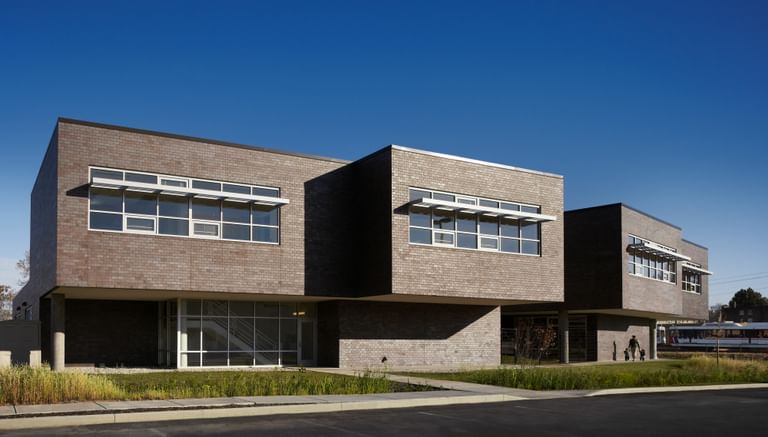
Higher aged classrooms are on the second floor and cantilever over a Bio-swale (micro detention pond) that surrounds the building to mitigate intense storm runoff and water native plantings.
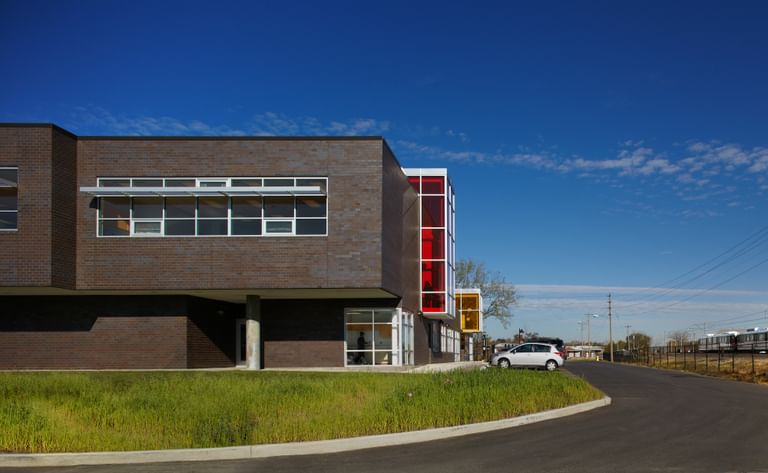
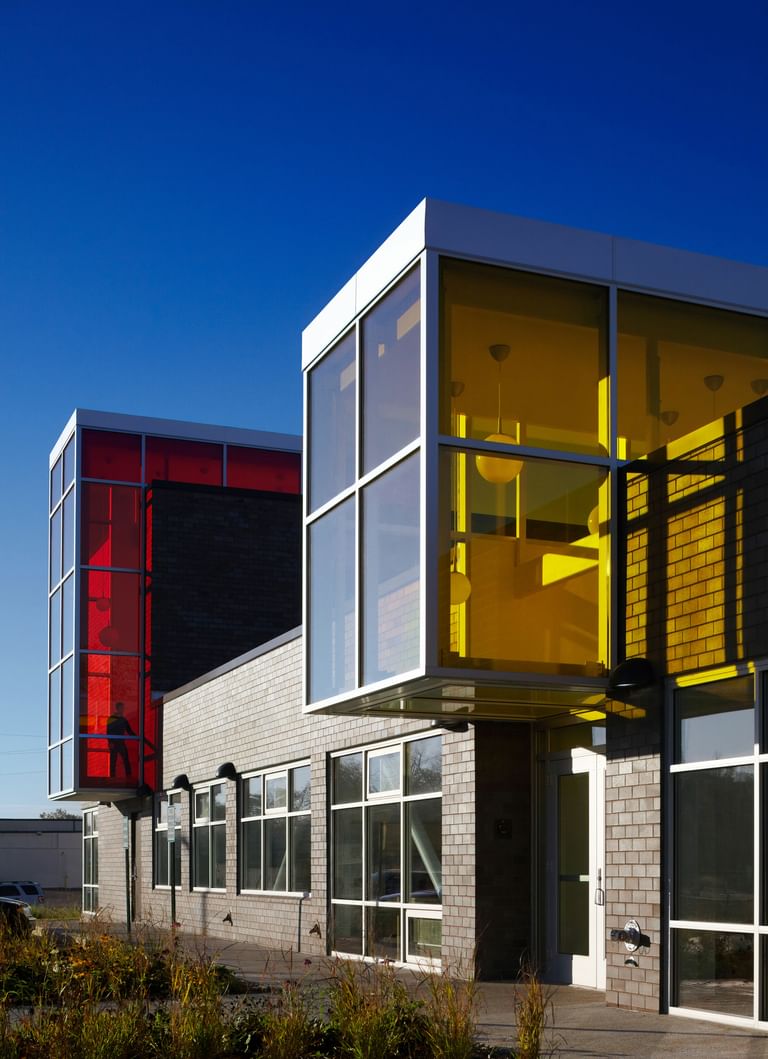
Iconic colored stairs announce the building’s presence to visitors and those riding the adjacent Metro line.
The multipurpose or gross motor room, shares outdoor play with the art studio and library. Floor to ceiling windows are featured throughout the center to promote daylit rooms and safety in views to all parts of the building.
