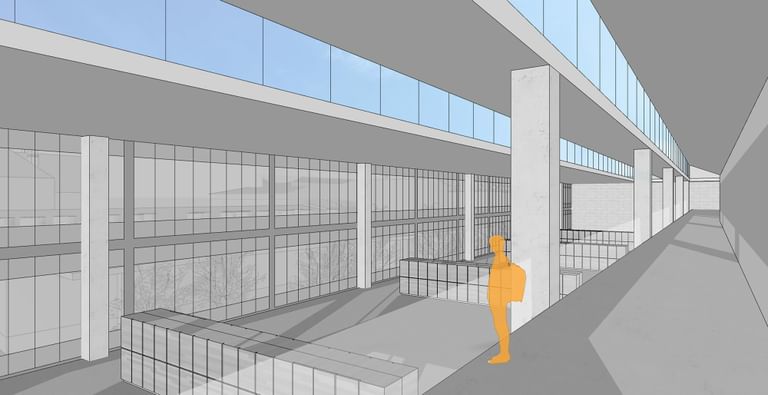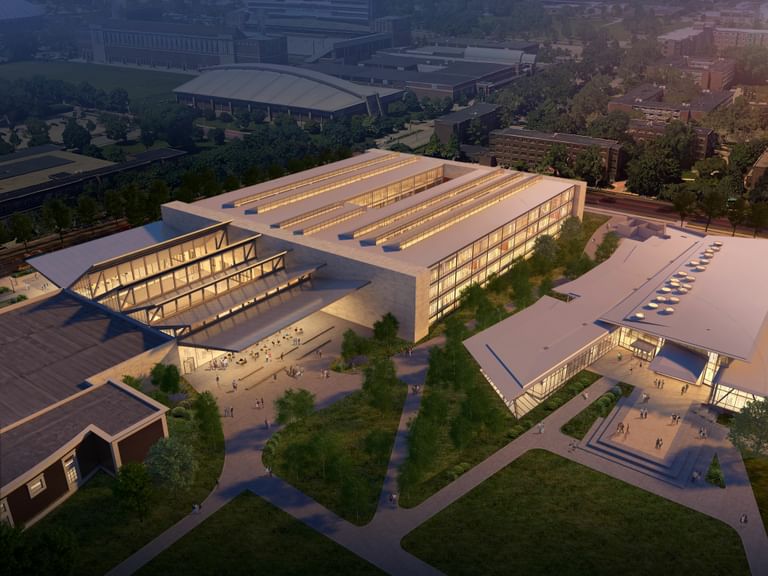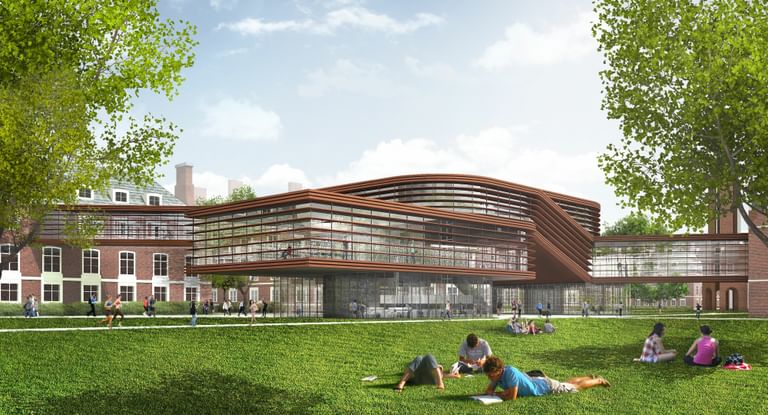University of Illinois School of Art + Design
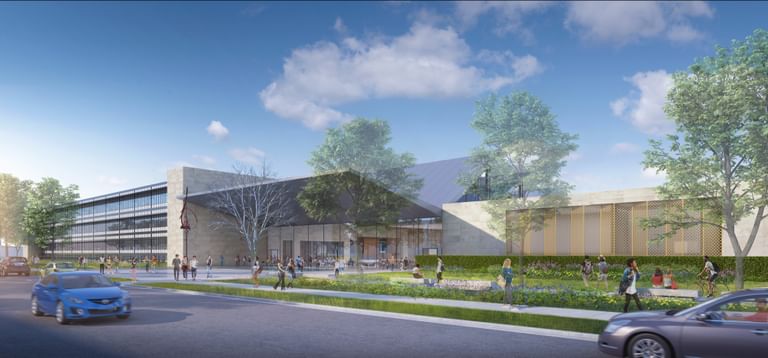
The University of Illinois School of Art + Design prepares artists, designers, historians, and educators to make a difference in broad areas of culture, scholarship, and professional practice.
Spread across thirteen locations, the School charged the design team with studying the pedagogical, spatial, and financial opportunities a cohesive building could provide.
At the edge of a new “Design Quad”, the expanded Art + Design building unites the Krannert Art Museum, Link Gallery, and Siebel Center for Design to form a nexus of creativity and innovation. This new hub is positioned to become a life-long-gateway to the arts; a goal of the College and School. Studio and laboratory space fills present and projected needs while forging new partnerships with the Champaign-Urbana Fabrication Lab and the Krannert Art Museum’s Education Department.
The selected scheme focuses on the creation of a singular building that shrouds the existing Art + Design complex in a series of classrooms, laboratories, offices, collaboration spaces, and a courtyard. A stitch between Krannert Art Museum and the academic building is re-visioned as the “Commons”; a transformable space for events, lectures, exhibits, and the Fabrication Lab.
Location: Champaign, Illinois
Client: University of Illinois Urbana — Champaign
Program: Building consolidation feasibility study and concept design
Certification: Designed to achieve LEED Gold
Status: Unbuilt, 2019
Size: 79,500 sqft renovation, 118,500 sqft addition
Cost: $113,000,000
Collaborative Partners:
Tilton, Kelly + Bell (Associate Architect)
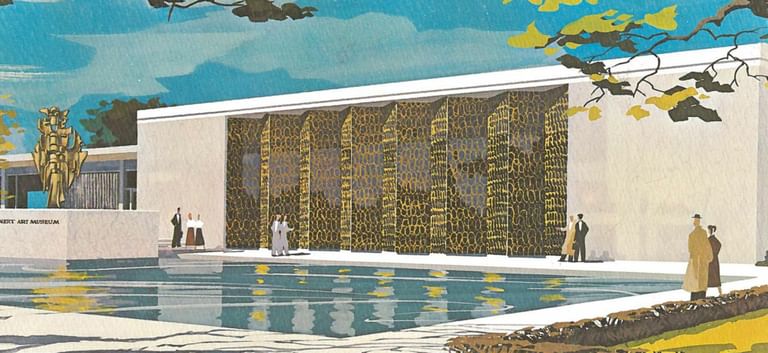
Krannert Museum 1959 (courtesy of the University of Illinois Archives)
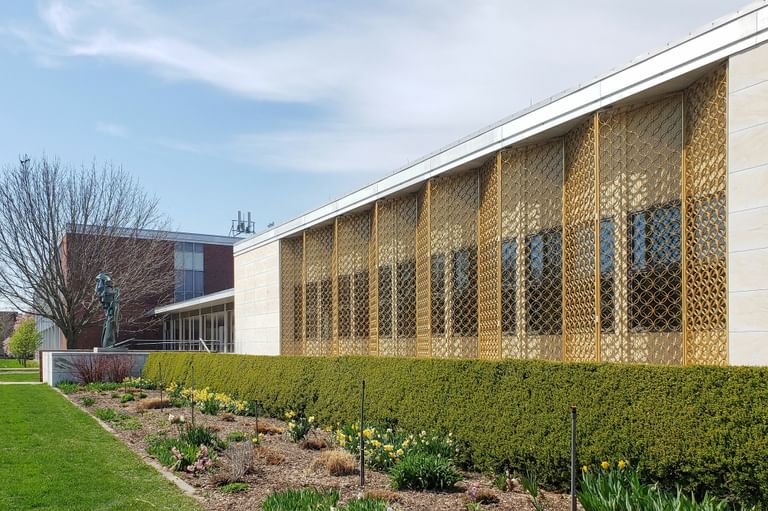
Krannert Art Museum and Art + Design Building 2019
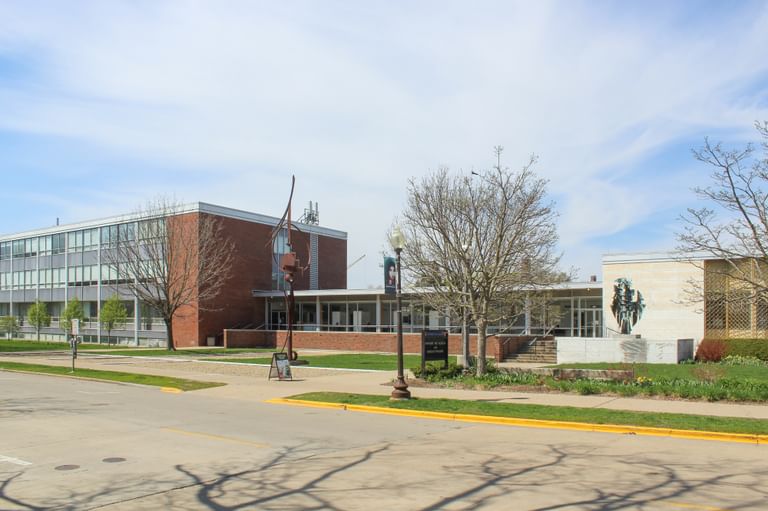
The Art + Design Building was constructed as the Fine and Applied Arts Building between 1958 – 1959. Designed by Richardson, Severns, Scheller & Associates, in collaboration with Mittelbusher & Tourtelot, the academic facility was completed in tandem with Krannert Art Museum.
With a linear double loaded corridor, the classroom building is connected to the Museum by the Link Gallery: a space dedicated to the exhibition and display of student work.
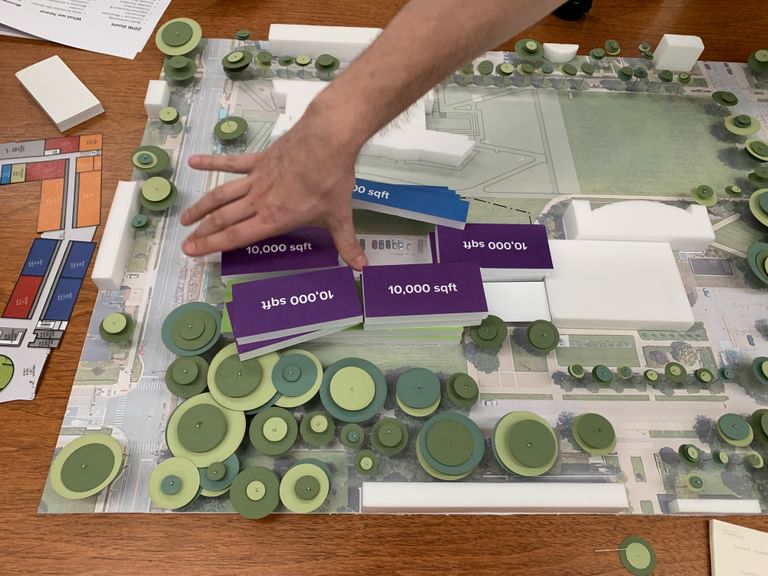
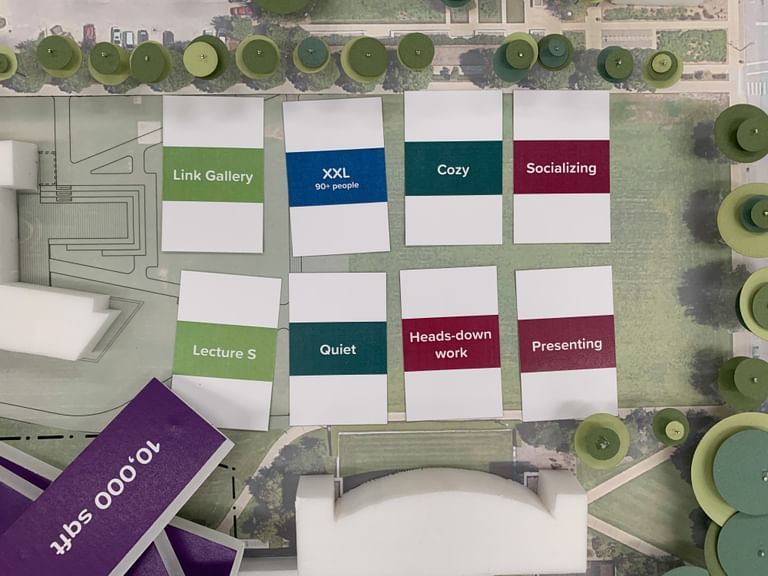
The design process included significant input and collaboration from faculty and staff across the School. One of the tools utilized during a series of charrettes asked participants to randomly generate a scenario that involved a space, group size, function, and ambiance. As situations were generated, no matter how realistic they may be, teams were challenged to think about the endless uses the new building may take on; intended and unintended.
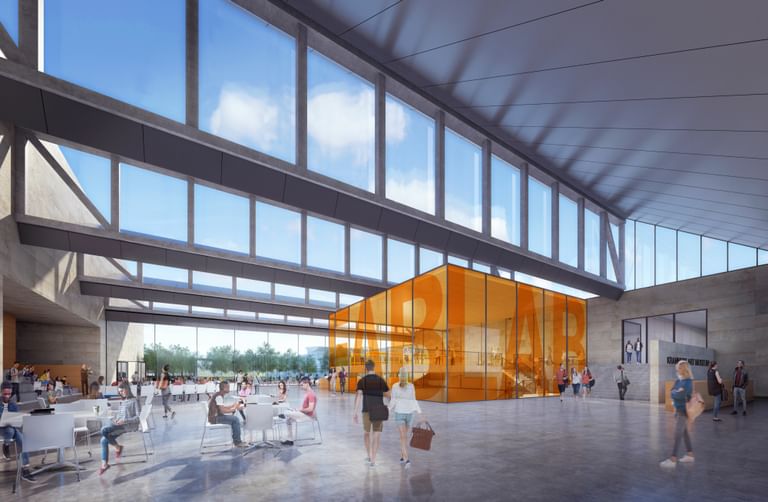
Core to the design concept is the creation of improved instructional environments. The expansion is positioned to take advantage of the northern light; washing studios and maker spaces with quality ambiance for creation.
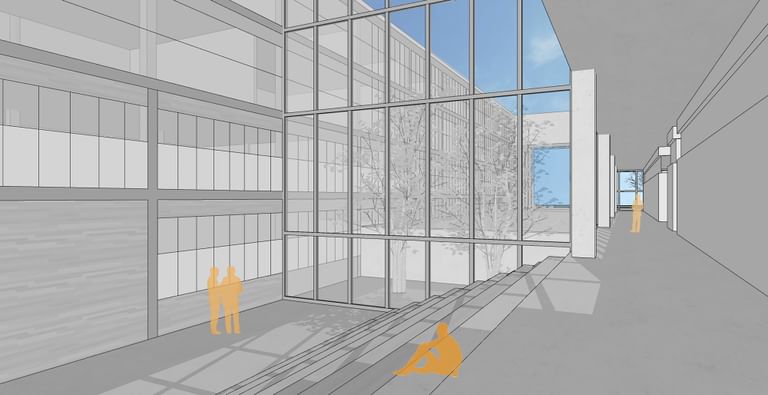
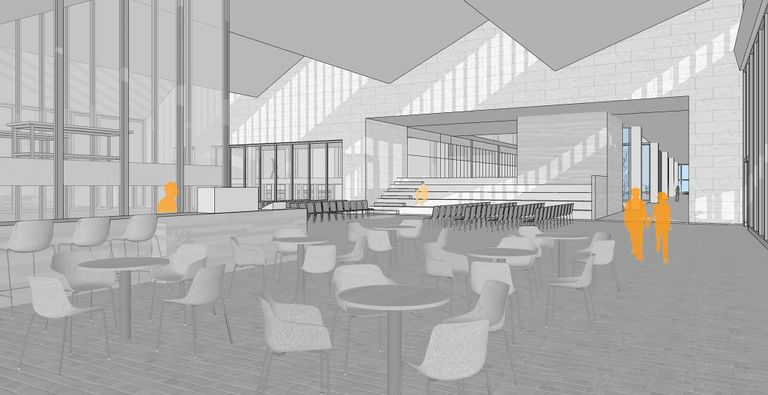
For the first time, the Art + Design program will cohabitate in a singular structure. Faculty, staff, undergraduate, and graduate students will have greater opportunities for intentional and unintentional collaboration; enriching the curriculum and creation for all.
