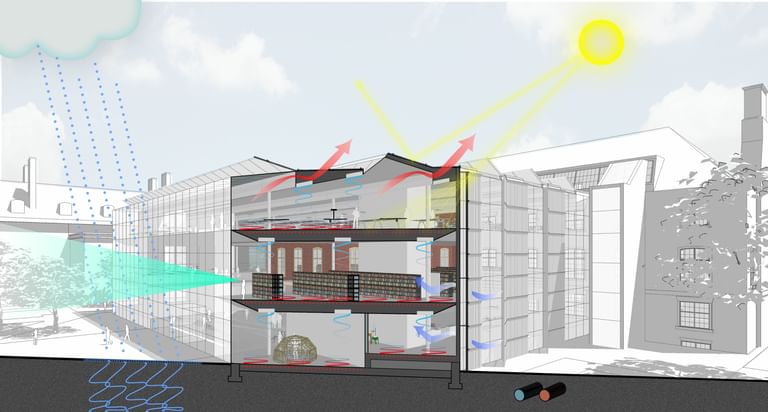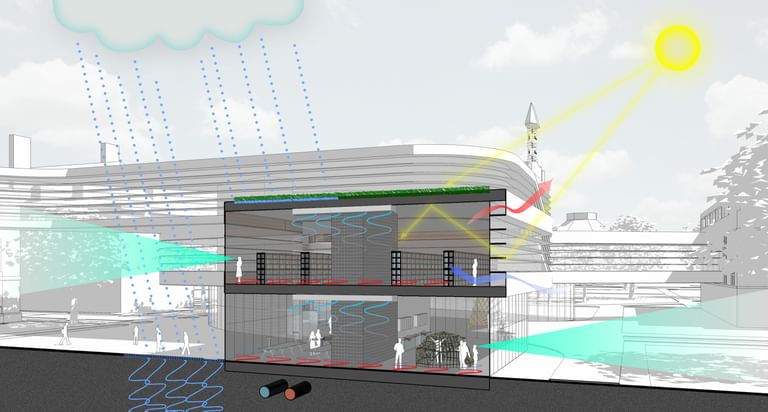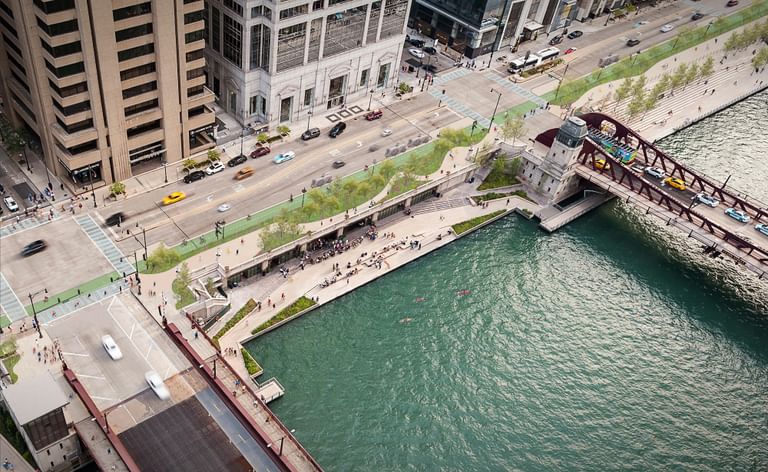University of Illinois School of Architecture
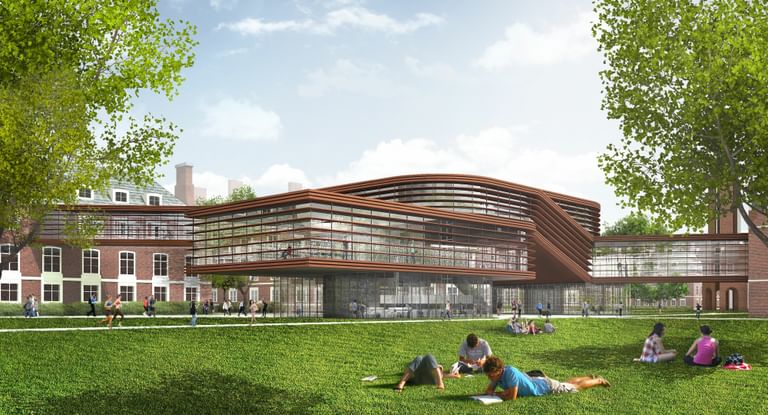
The University of Illinois School of Architecture (the United State’s first public school of architecture) needed a strategic plan to consolidate and optimize its learning spaces which currently reside across three buildings. Taking inspiration from the School’s approach of “learning from the past – questioning the present – shaping the future” the design team was challenged to holistically rethink the School’s future.
What emerged were two distinct design directions to the same challenge. Known affectionately as the “bridge” and “lens”, both schemes work to elevate the importance of the architecture program at a campus scale. The next phase of work includes fundraising and alignment with the capital improvement plan.
Client: University of Illinois Urbana — Champaign
Program: Building consolidation feasibility study and concept design
Certification: Designed to achieve LEED Gold
Size: 75,000 sqft addition and 65,000 sqft renovation
Cost: $70,000,000
Collaborative Partners:
dbHMS (Mechanical, Plumbing, Electrical Engineer)
Environmental Design International (Environmental Consultant)
Johnson Lasky Kindelin Architects (Historic Preservation)
Stearn-Joglekar (Structural Engineer)
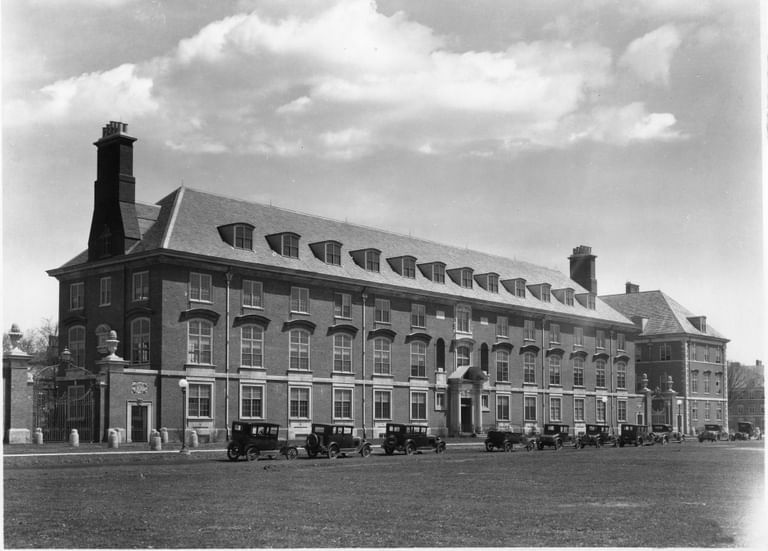
1938 (courtesy of the University of Illinois Archives)
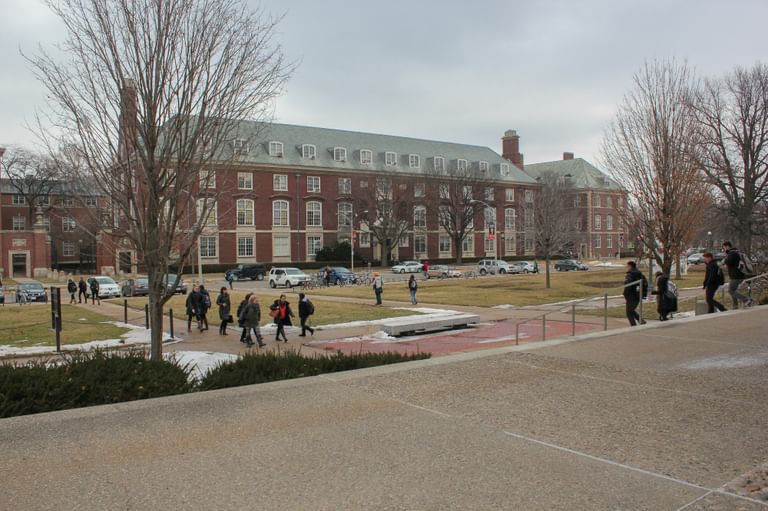
2016
Of the three buildings that comprise the School of Architecture’s Campus, the historic 1926 structure designed by Charles A. Platt needed the most attention, care, and revisioning.
Configured as a simple “dumbbell” plan with large spaces on each end for studios and galleries, the building had changed over time. Subdivisions slowly removed the open and airy character of the interior. Reclaiming these spaces became a priority for the design team.
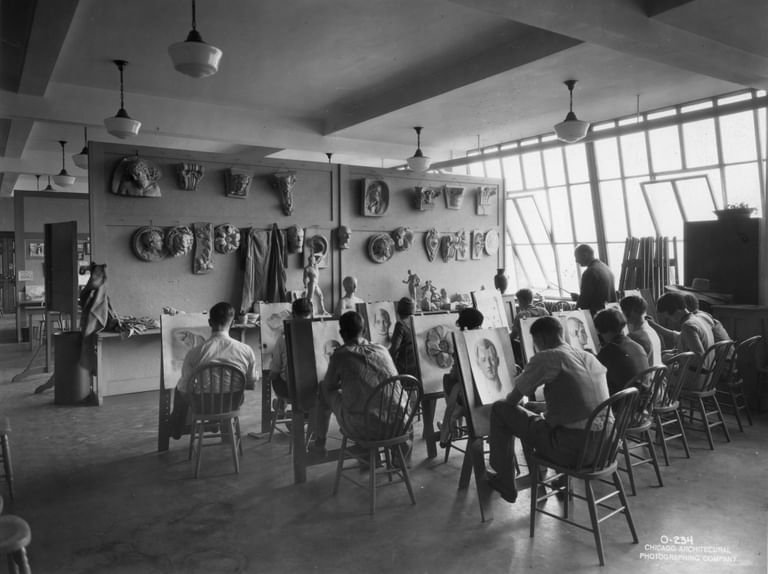
1930's (courtesy of the University of Illinois Archives)
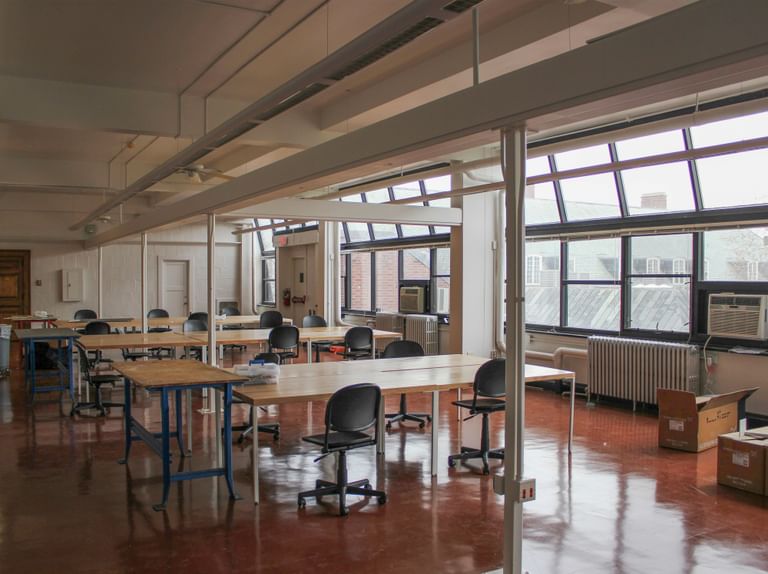
2016
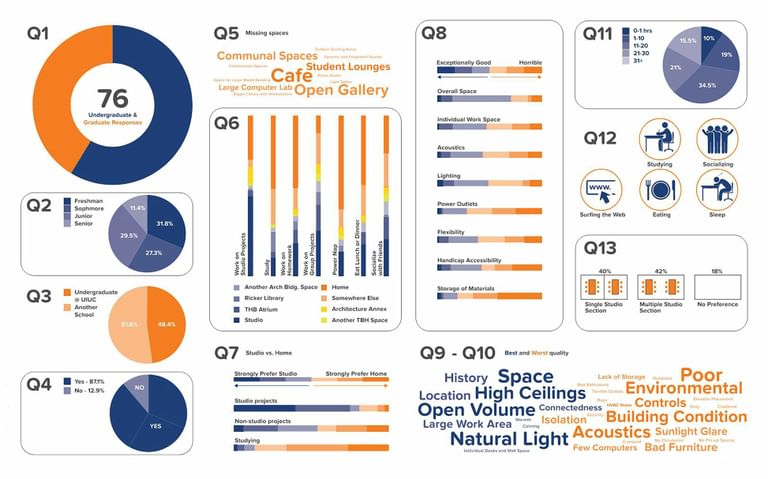
Through a robust engagement process that included students, staff, and faculty the design team analyzed course schedules, deployed surveys, hosted small group interviews, and observed the School in action. This informed five strategic priorities:
- Put architecture on display
- Provide spaces that support evolving pedagogy
- Attract new students
- Improve building infrastructure and technology
- Display cutting edge sustainable strategies
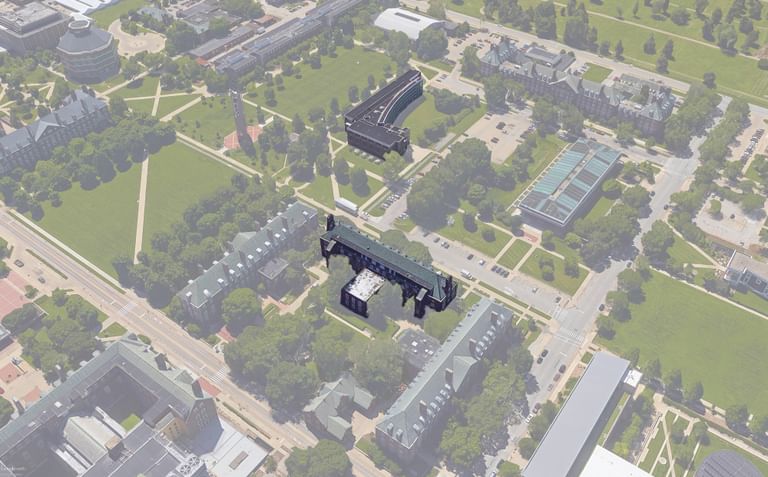
The master plan included consolidation of the Architecture School from three buildings to two: The Architecture Building (1926) and Temple Hoyne Buell Hall (1995). Both design options explored what an addition could look like in a traditional and non-traditional sense.
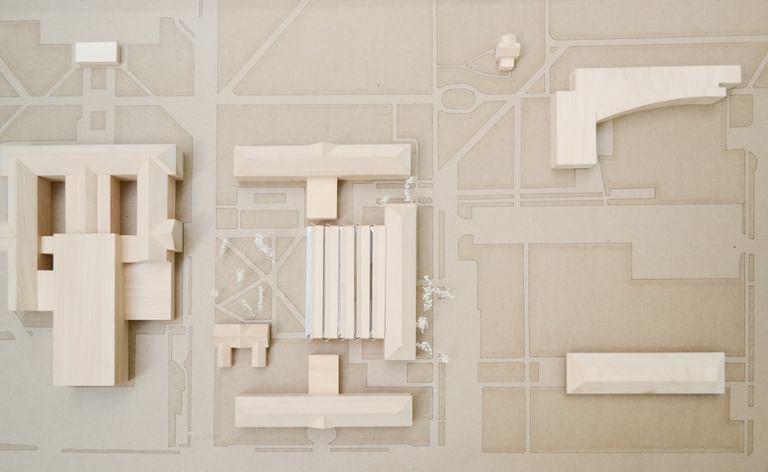
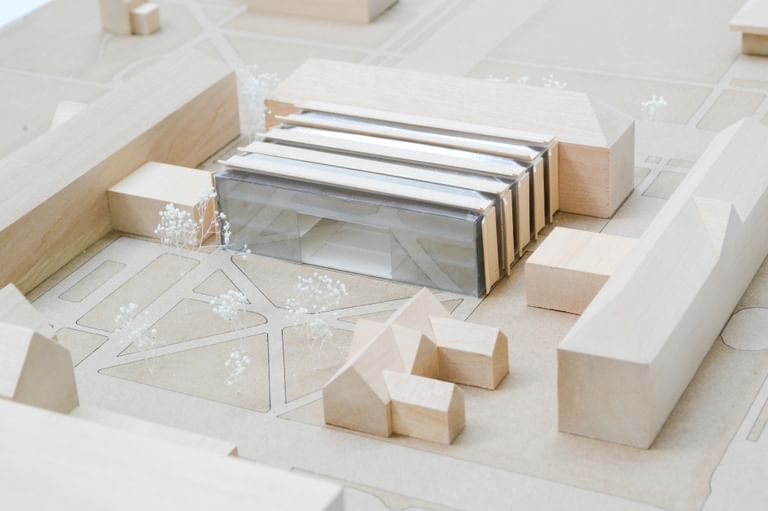
“The Lens” explored what a traditional addition might look like. After reviewing the historic elements of the Architecture Building, the team determined that the north façade was of secondary importance. This provided the opportunity to activate the underutilized “Commerce Quad” and create an accessible entry sequence into the existing building.
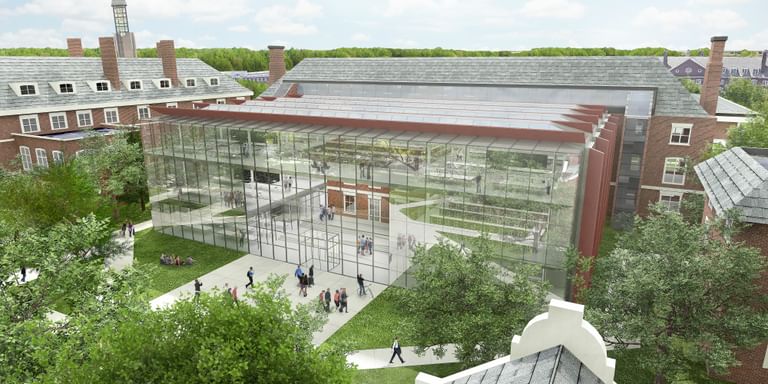
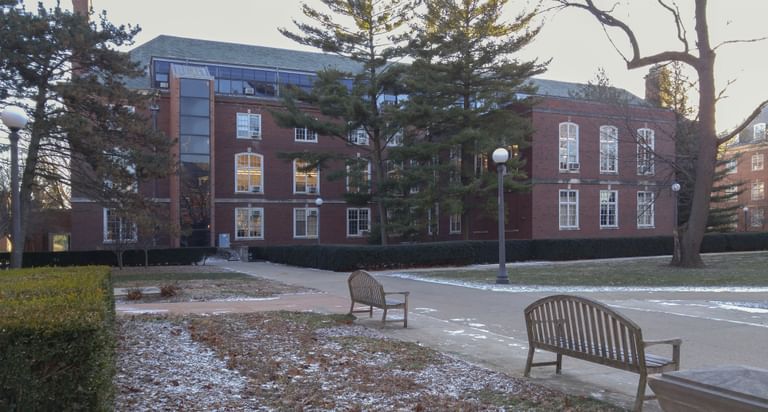
Existing South Elevation
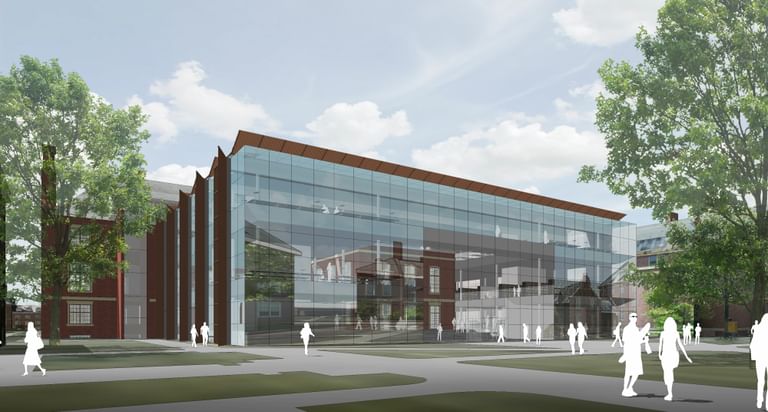
Proposed Extension
Working symmetrically with the appendage that houses the Ricker Library and between the existing stair towers, the addition grows naturally form the historic building. A mirrored façade of glass reflects its surroundings while a clear glass oculus frames the historic building. New meets old with a terracotta fin system that allows the building to be naturally ventilated throughout the year.
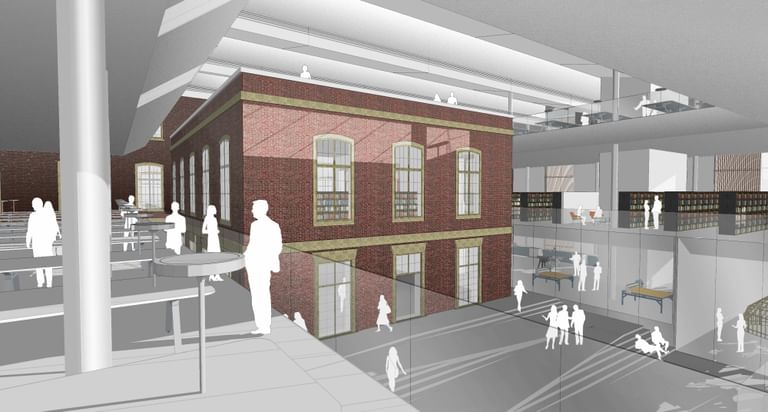
The “Bridge” explored what a non-traditional addition might look like. Designed to physically bridge between the 1926 Architecture Building and 1994 Temple Hoyne Buell Hall, this scheme aimed to link and intertwine shared resources that the Architecture School thrives on. The historic building would become devoted to the Undergraduate program while the Graduate program would continue its operations in the Temple Hoyne Buell Hall.
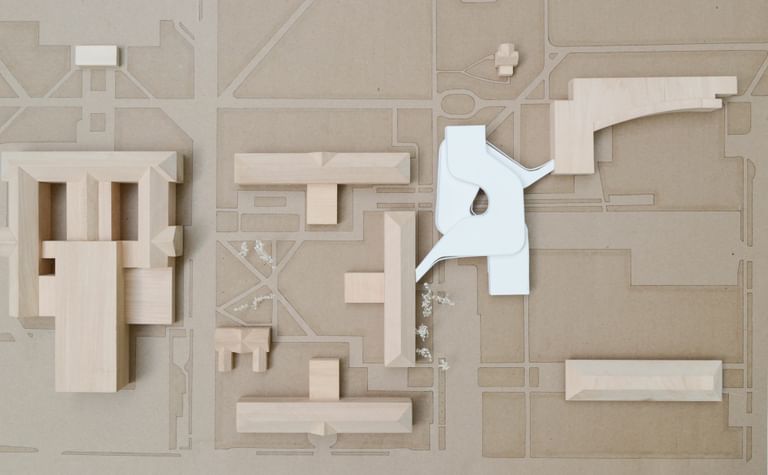
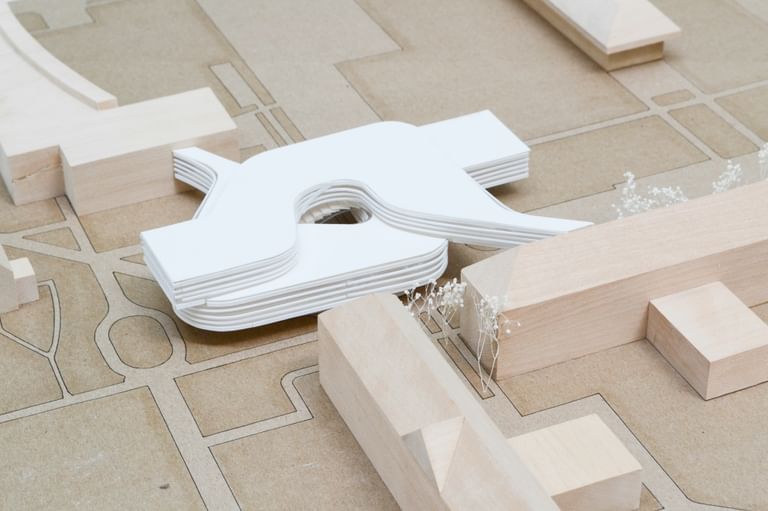
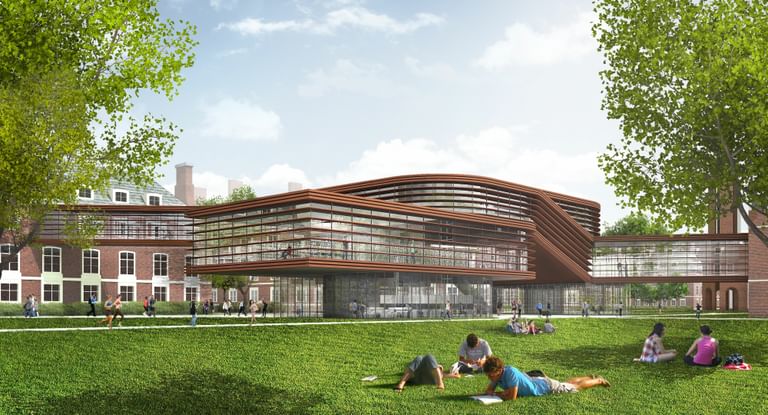
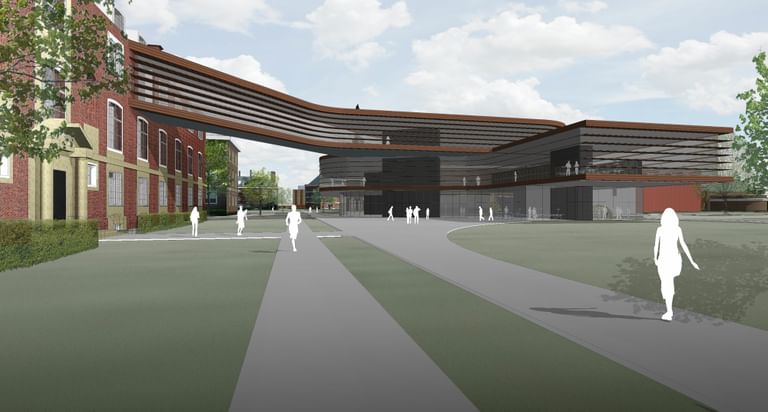
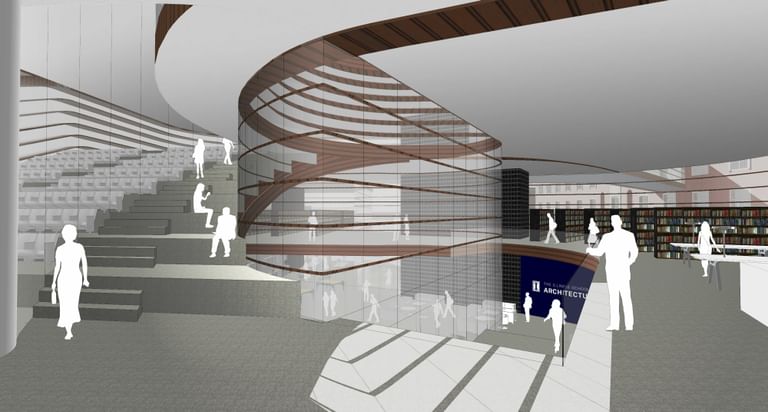
At the heart of the addition is the Library, a center of knowledge. Wrapping the nexus of the building is a staircase and social space that spans three floors and weaves itself between offices, classrooms, maker spaces, and the relocated Ricker Library (one of the country’s largest art and architectural collections).
Both schemes were designed with sustainability in mind. From materiality to mechanical systems the “bridge” and “lens” meet a minimum standard of LEED Gold certification.
Maximized natural light, water retention, thermal mass, heat dispersion, maximized views, operable facades for natural ventilation, permeable pavement for stormwater management, centralized heating and cooling sources, chilled beams, and a radiant floor systems were strategies considered during concept design.
