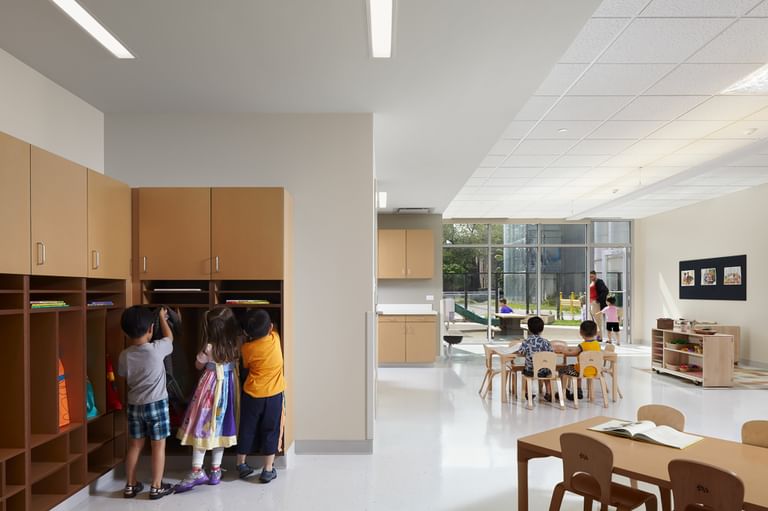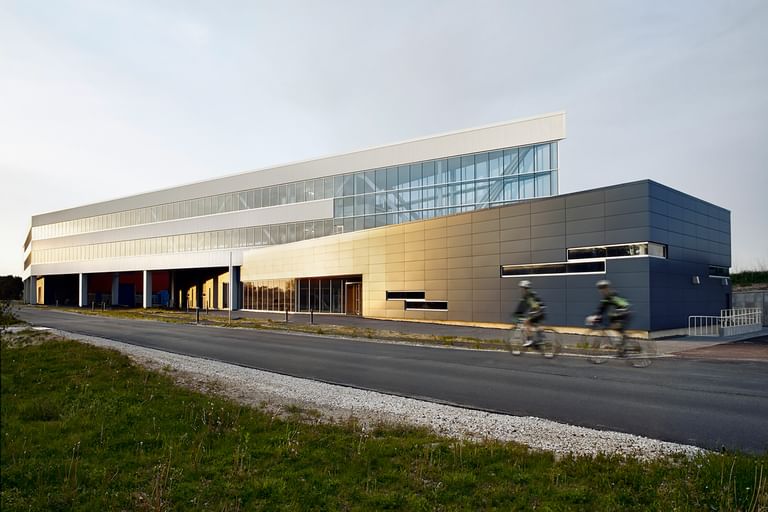University of Chicago Child Development Center — Drexel
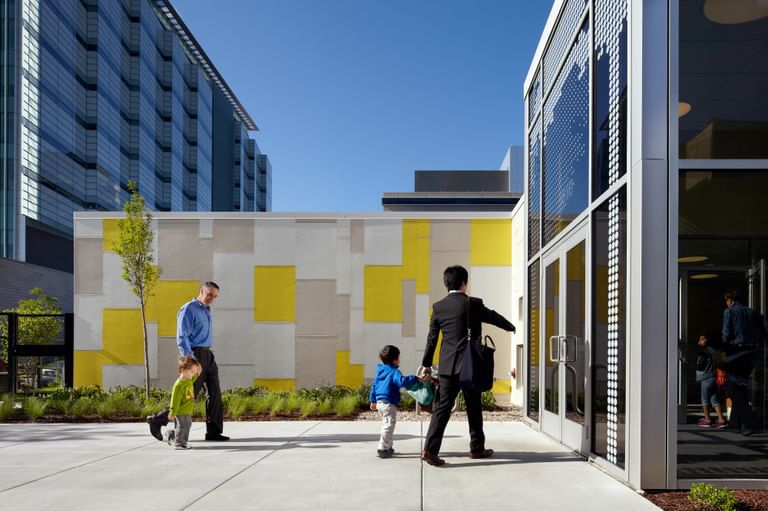
Scaled for children, the University of Chicago Development Center – Drexel is a contemporary and playful building for kids that is an inviting and transparent building that nestles into its site.
Located on a developing edge of the medical campus the center serves families of the University and neighboring community with administrative spaces, a multipurpose room, and nine classrooms for infants, toddlers, young preschoolers, and preschoolers. Nearly four million students nationwide are raising children, presenting new challenges and opportunities that has encouraged Universities to make more family-friendly spaces and resources.
Weaving indoor and outdoor learning environments, each classroom has direct access to an outdoor playground and abundant daylight (with large windows and solatubes).
Graphic film covers large expanses of glass to prevent bird collisions while allowing natural light to seep in with dappled patterns. The LEED Gold building deployed many cost-effective strategies to increase performance: high-insulation envelope, maximized daylighting and views, lighting controls with occupancy sensors, white reflective and vegetative roof, low flow plumbing fixtures, healthy materials, and energy efficient HVAC systems.
On a campus known for combining historic buildings and innovative architecture, the Child Development Center-Drexel is an inspiring, active, and stimulating space for developing minds.
Client: University of Chicago, managed by Bright Horizons
Program: Early childhood education center
Certification: LEED Gold
Size: 12,700 sqft
Cost: $4,300,000
Project Features:
Inhabitat—“University of Chicago’s Daylight-Filled Early Childcare Center Earns LEED Gold“
ChicagoArchitect — “Child’s Play; Two Campus Child Care Centers Have Same Mission, Very Different Aesthetics”
Curbed Chicago—“Two Crafty Childcare Centers Coming Soon to U of C Campus”
Collaborative Partners:
Goodfriend Magruder (Structural Engineer)
Primera Engineers (MEP Engineer)
Pepper Construction (General Contractor)
Photography Credits: © Kate Joyce Studios
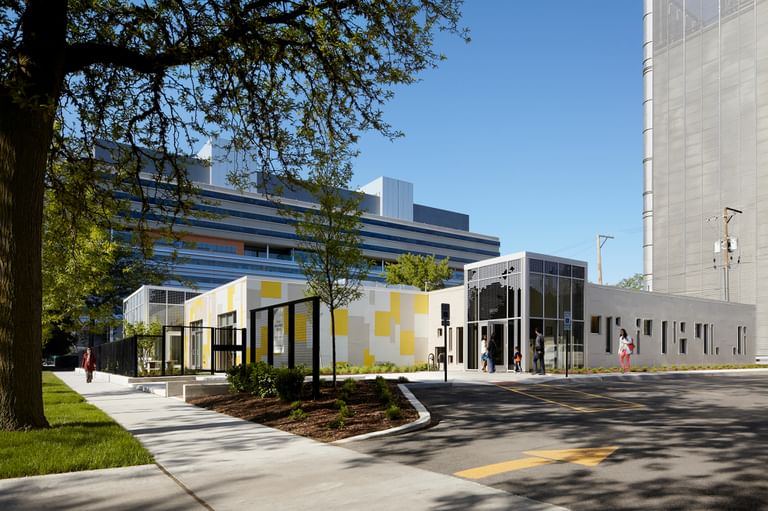
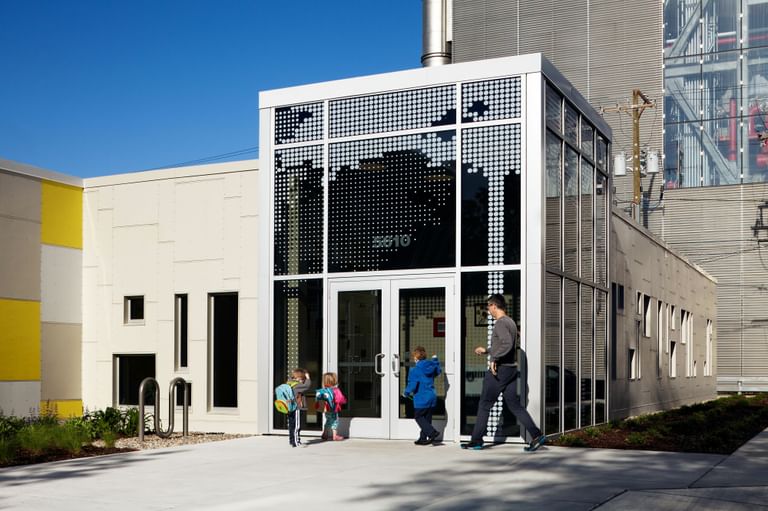
A colorful façade greets children and parents, presenting a distinct contrast to the adjacent research buildings. Here, a different type of student is learning to be a future Nobel Prize winning Laureate.
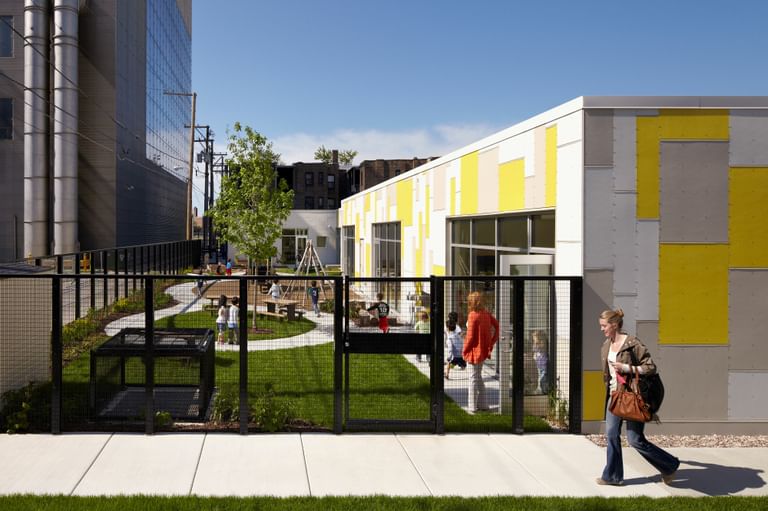
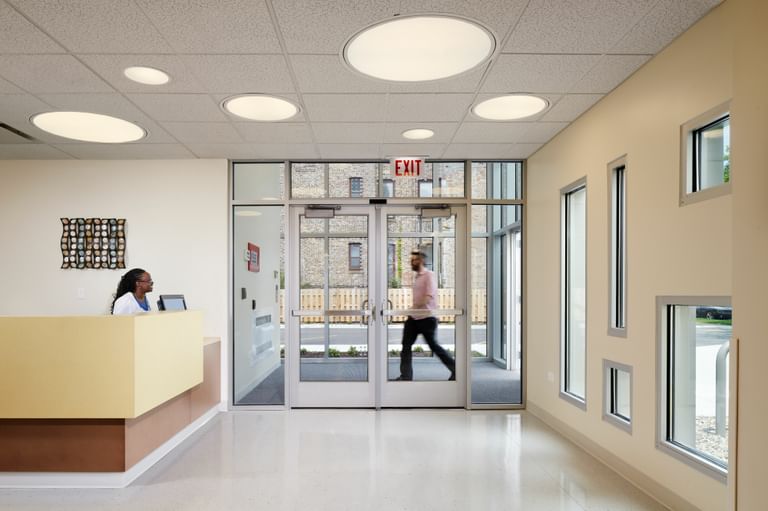
Views out to the campus and playground were considered for all occupants: standing teachers, seated staff, and toddling children. The result is a façade with bouncing windows that creates visual interest for users of all ages.

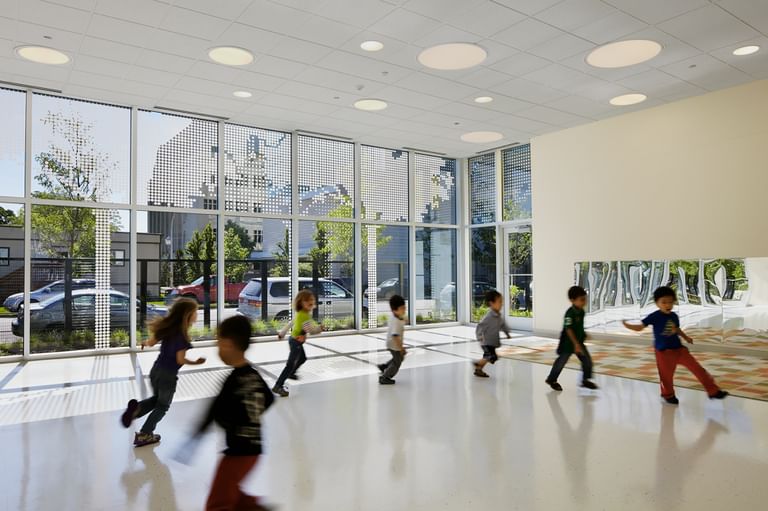
The building brings “…innovative design solutions, collaborative design process, and responsible use of resources…”
Steve Wiesenthal, FAIA (Client and Former University Architect, University of Chicago)
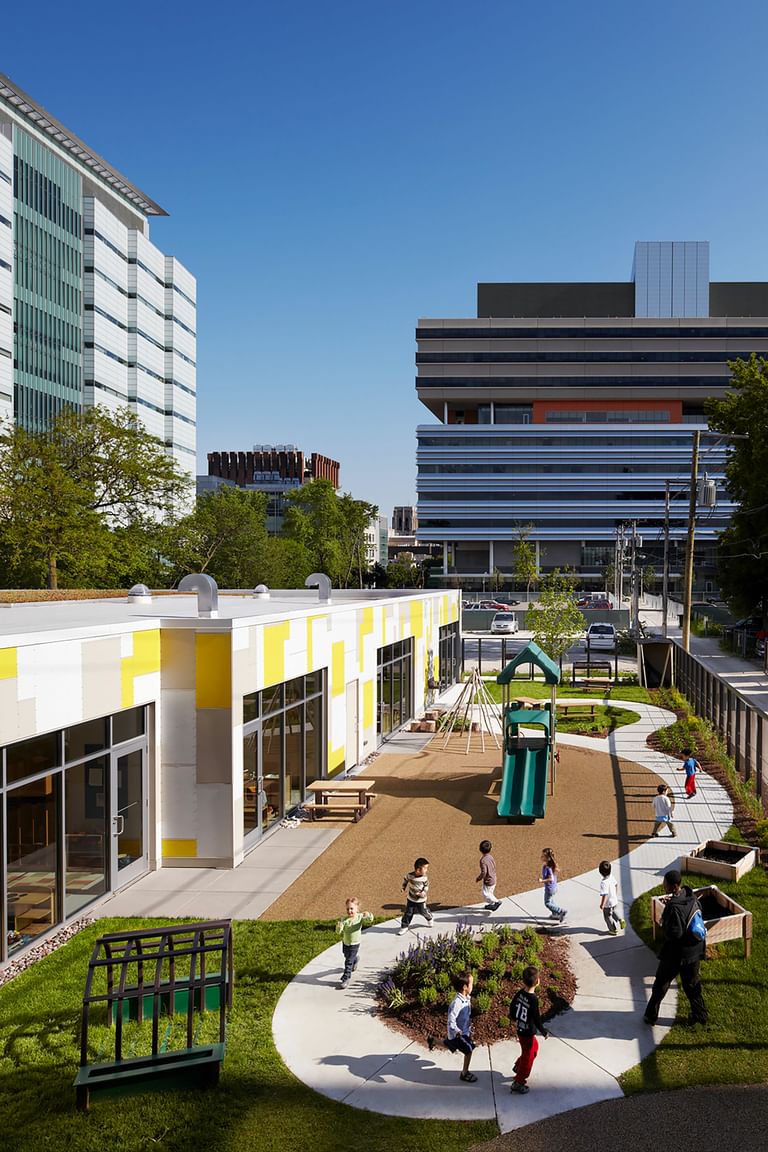
Each classroom connects to the outdoors, enriching the education experience with interior and exterior learning environments that are scaled for its users.
