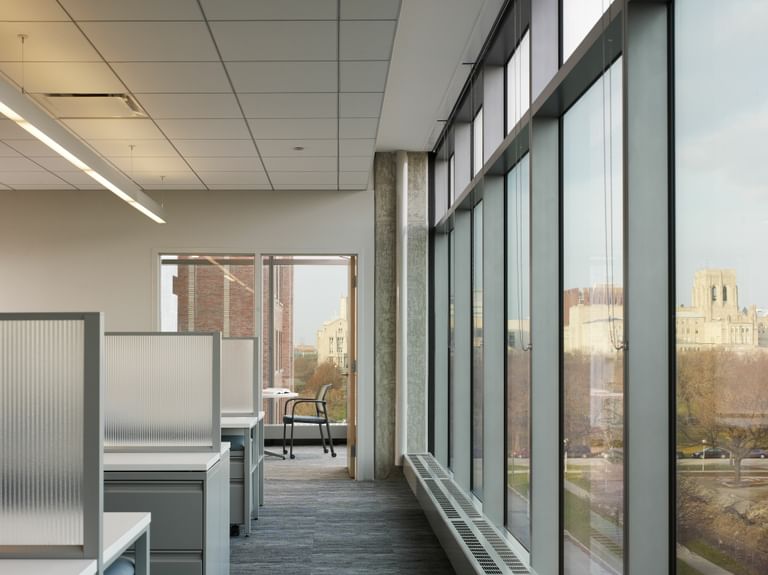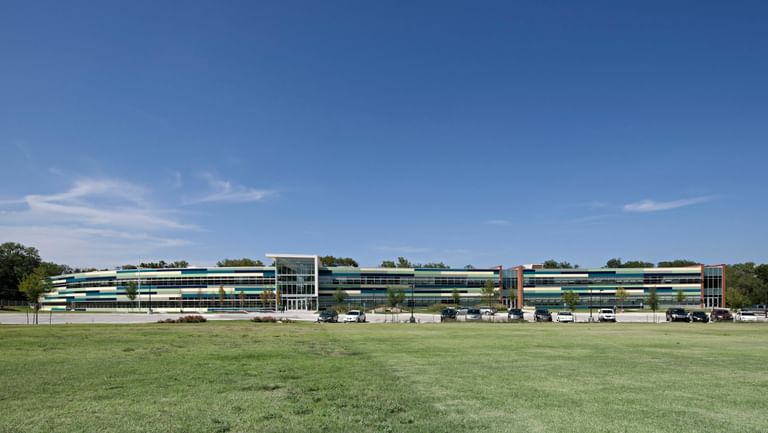University of Chicago – 61st and Drexel
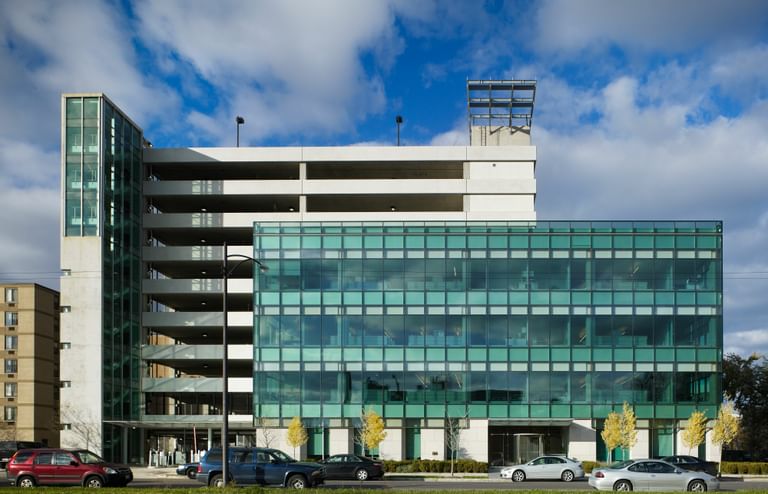
In response to a growing need for parking and office space, the University of Chicago and UMedicine joined forces to create the 61st and Drexel Parking Structure and Administrative Center. The program accommodates 1000 cars and roughly 70,000 sqft of University office space.
Sited at the southern edge of campus across the Midway Plaisance from the University’s medical “district”, the building straddles the university and residential fabric of Woodlawn. During the design process a series of community workshops helped inform the massing strategy which places office space in a distinct plinth that enhances the streetscape and is scaled to the adjacent residential buildings.
Tenants share a wood clad entry that brings daylight deep into the floorplate while providing a secure point of access. Office space was quickly filled by the University of Chicago Department of Safety and Security, Financial Services, Risk Management and Safety, IT Services, and Human Resources.
Client: University of Chicago
Program: Parking garage and tenant ready office space
Size: 70,000 sqft office, 300,000 sqft parking
Cost: $30,000,000
Selected Awards/Honors:
Merit Award, Chicago Building Congress, 2010.
Collaborative Partners:
Desman Associates (Structural Engineer and Parking Consultant)
EME (Mechanical, Electrical, Plumbing, Fire Protection Engineer)
Infrastructure Engineering (Civil Engineer)
Site Design Group (Landscape Architect)
Photography Credit: © Kate Joyce Studios
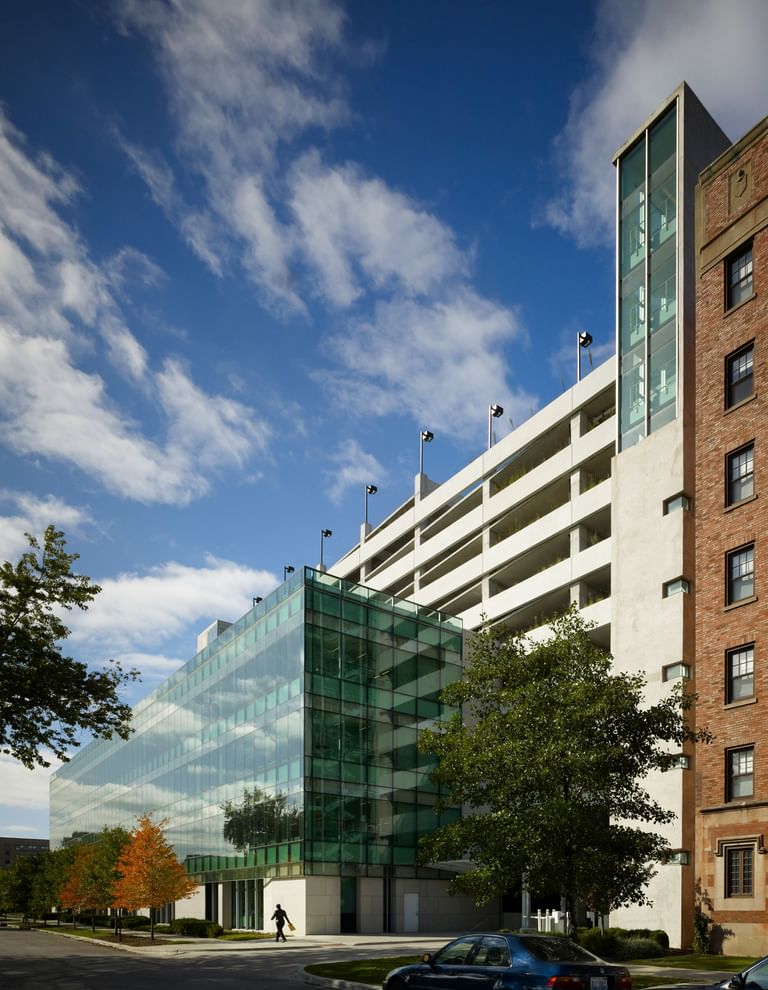
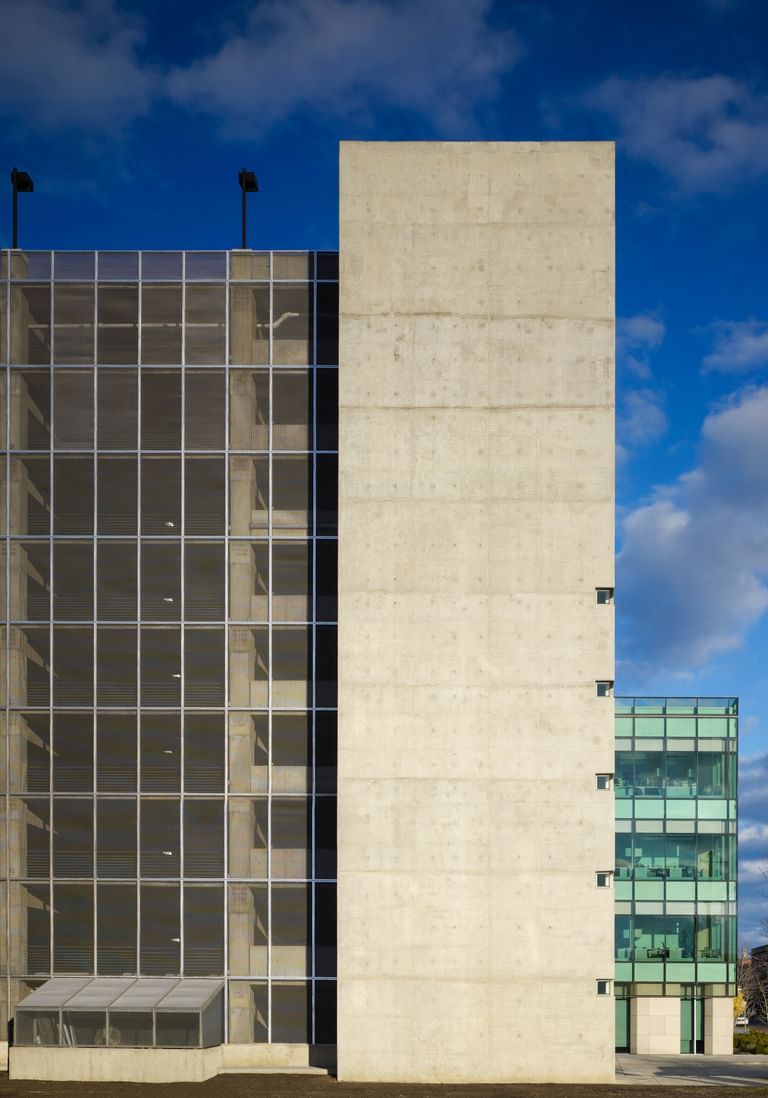
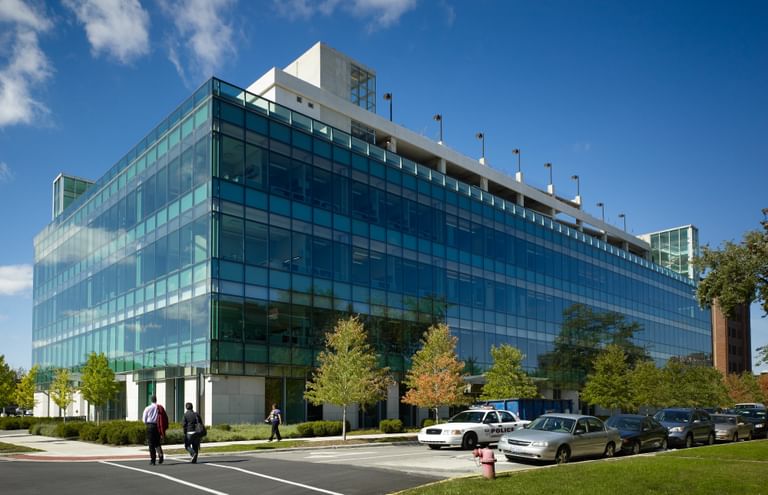
The marriage between parking structure and office building created a dynamic play for this facility. Throughout, light and views to the surrounding campus are prioritized and celebrated.
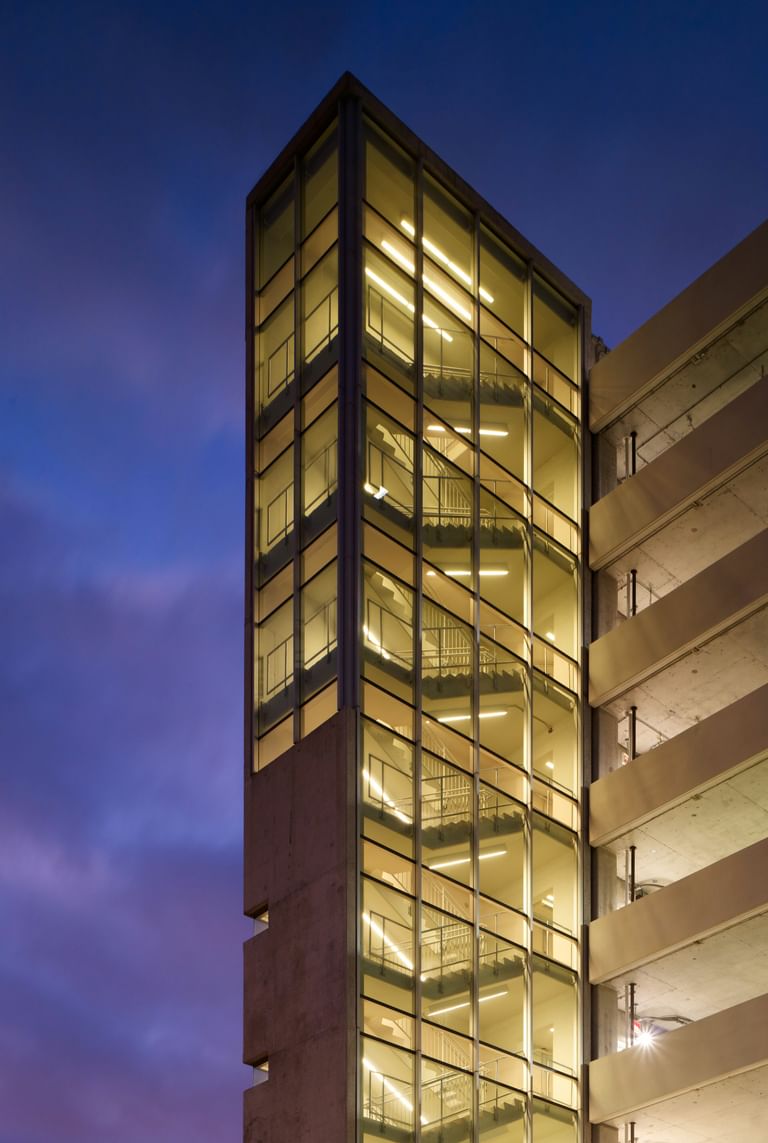
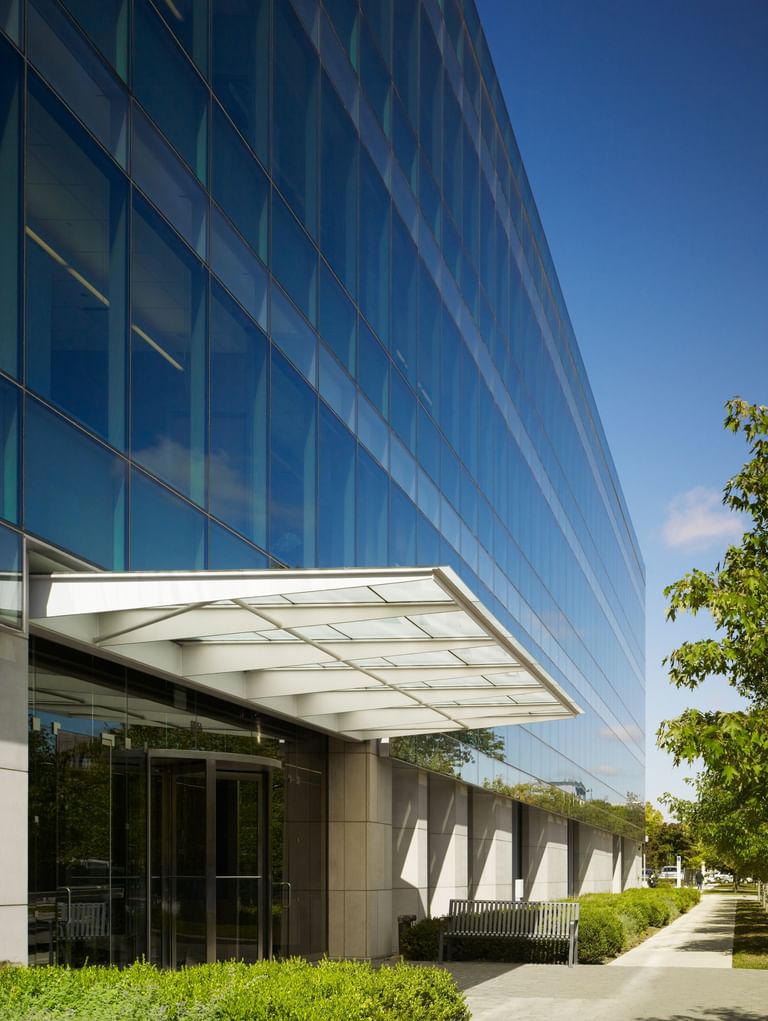
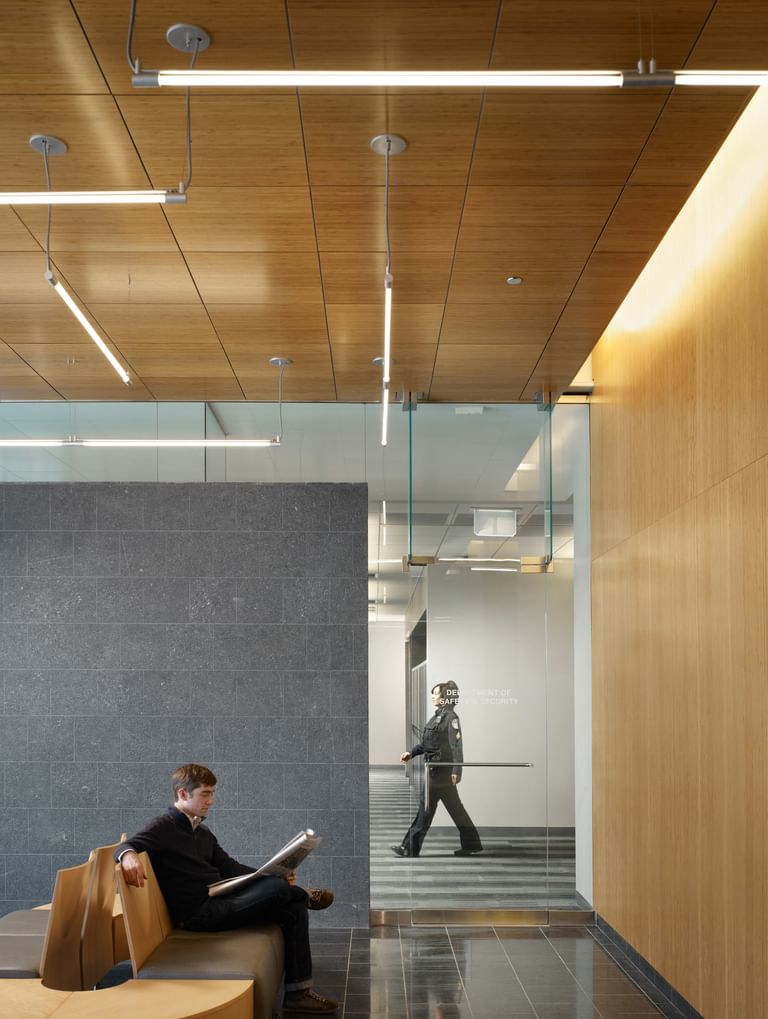
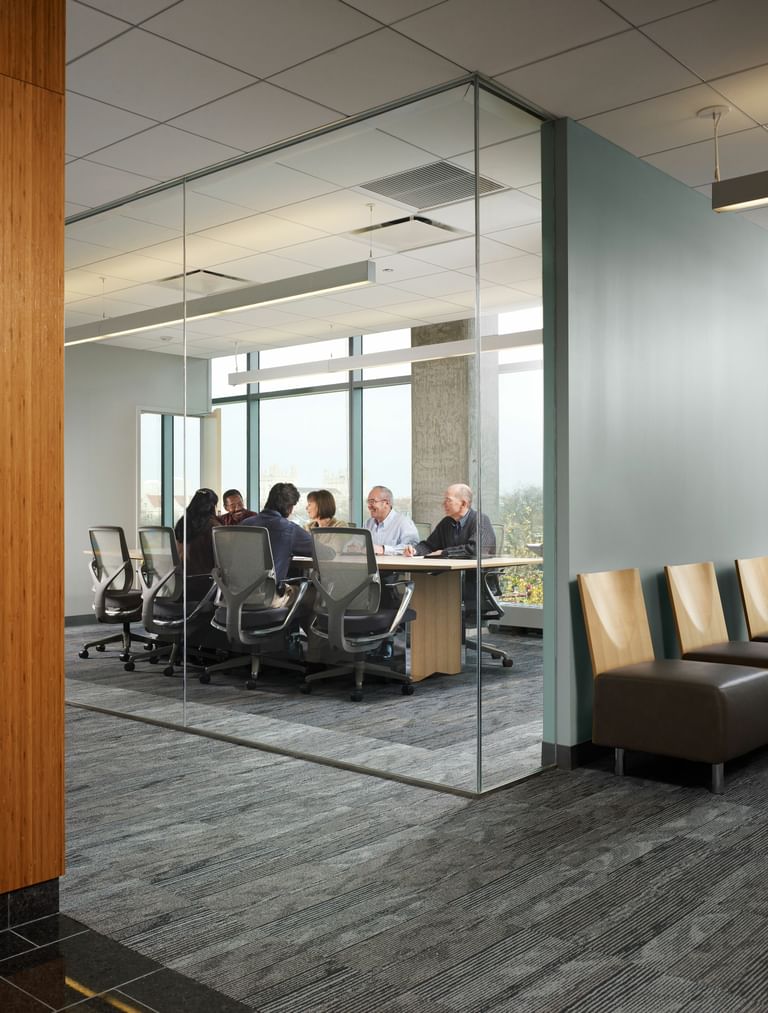
As the campus continues to expand southward, recent buildings include the Reva and David Logan Center for the Arts and David Rubenstein Forum, the Office/Parking Structure sets the tone for scale, streetscape, and community process.
