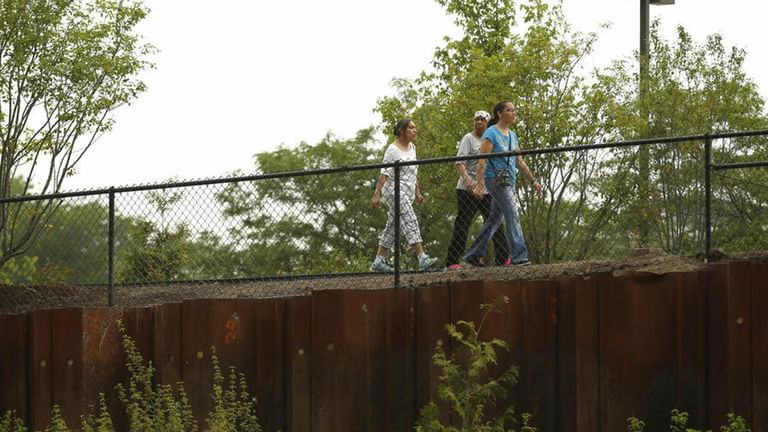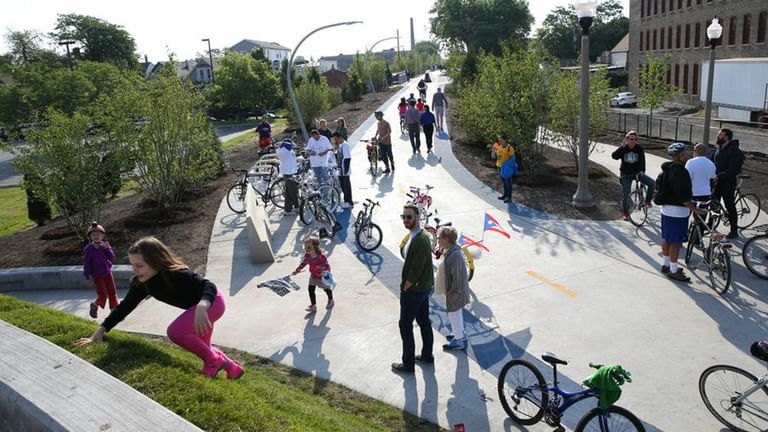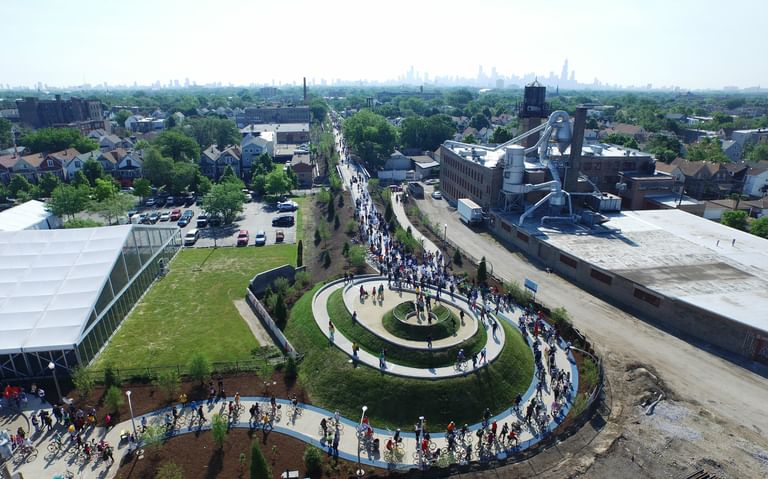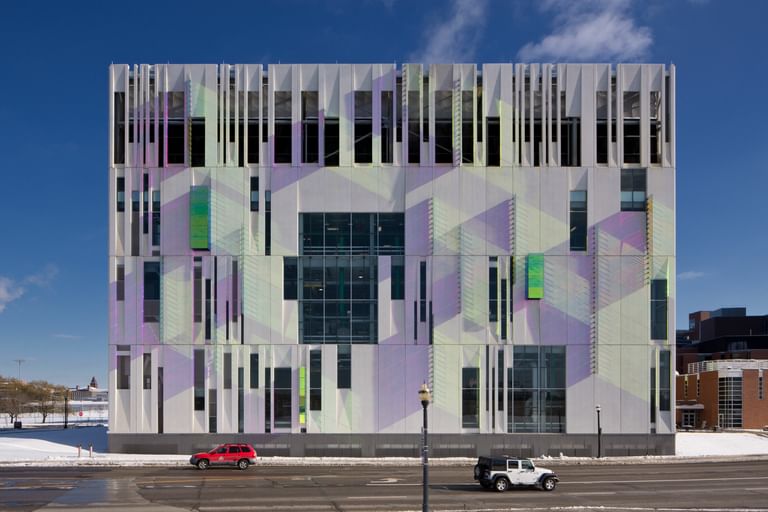The 606 Framework Plan
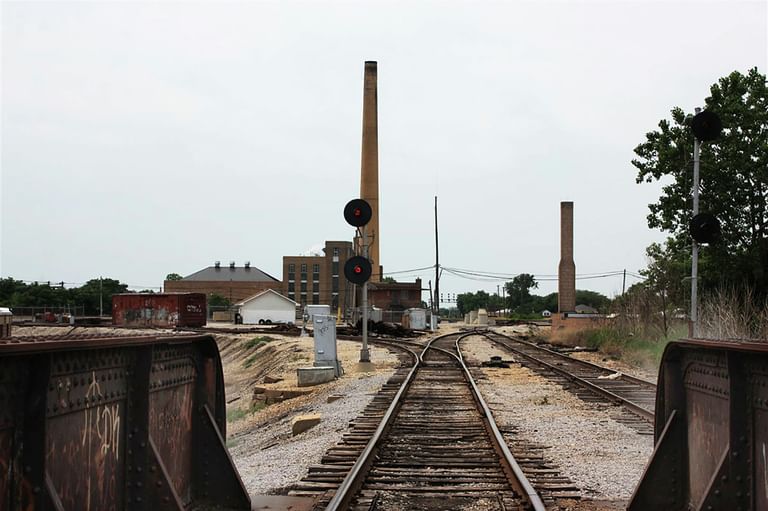
Ross Barney Architects led a multi-disciplinary team in developing the framework plan for the Bloomingdale Trail (renamed “The 606”), a 2.7 mile long park converted from an elevated railroad right-of-way.
The park, literally and metaphorically, bridges neighborhoods separated by trafficked streets. Originally built to protect people from trains, the 606 provides safe passage for residents of neighborhoods with little open space, connecting existing, but isolated, parks.
The framework plan satisfied competing goals. In its narrow right-of-way, the trail: provides a path for bicyclists and places for contemplation; preserves existing public art and provides opportunities for new installations; and opens a hidden space to the public while protecting the privacy of nearby residents.
More than 650 community members attended public meetings. During a four-day charrette the design team reflected and built upon the public’s desires, developing a shared vision. That vision has transformed unused infrastructure into a valued social space.
Client: Chicago Department of Transportation, Trust for Public Land
Program: Conversion of an elevated rail line into a linear park
Size: 2.7 miles, 13 acres of new open space
Cost: $95,000,000 (final construction cost)
Selected Awards/Honors:
Honor Award, American Society of Landscape Architects, 2020.
National Planning Excellence Award for Urban Design, American Planning Association, 2016.
Daniel Burnham Honor Award for Master Planning, American Institute of Architects Illinois, 2015.
Burnham Award, Metropolitan Planning Council, 2015.
Project Features:
Chicago Tribune – “The 606 is a gem“
American Planning Association — “The 606 — Taking Chicago’s Legacy of Great Parks to New Heights“
Metropolitan Planning Council — “Building Tomorrow: Celebrating great planning with the 606”
Role: Lead Design Architect
Collaborative Partners:
Arup (Lead Engineer)
Michael Van Valkenburgh Associates (Landscape Architect)
Chicago Public Art Group (Art and Community Engagement)
Photography Credit: © Kate Joyce, Kate Joyce Studios, Opening Day — Chicago Tribune
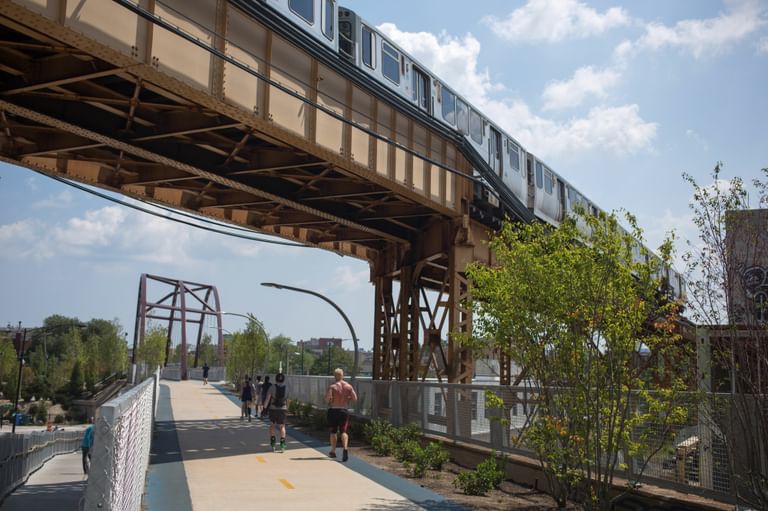
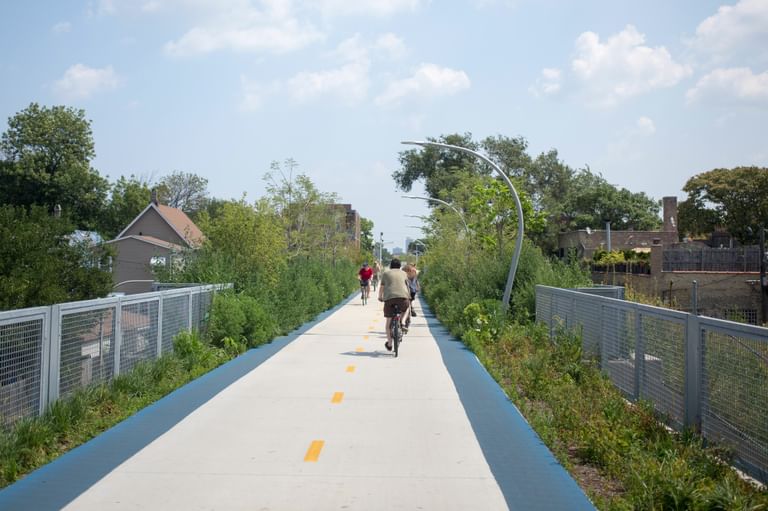
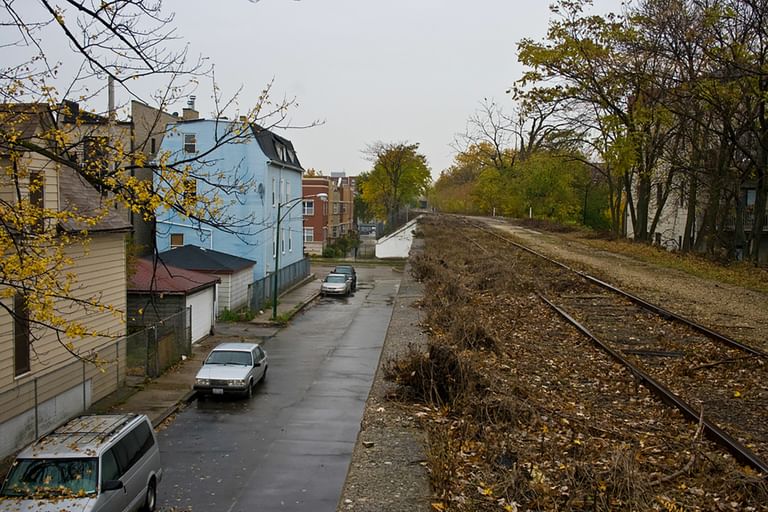
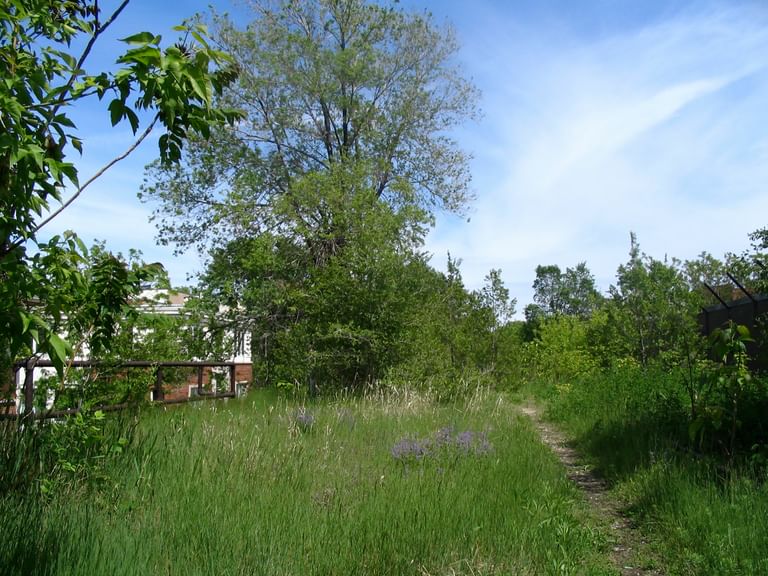
Built in 1913, the elevated tracks served a small manufacturing district comprised of bicycle, furniture, confection, and instrument makers. Train traffic slowed throughout the 1980’s and ceased operation by the mid-1990’s. Nature reclaimed the space sparking visions for a trail conversion in 2003 and 2004 by residents and City leaders.
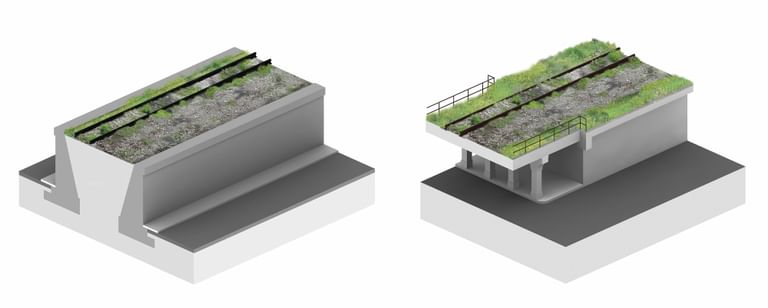
Robust public forums were held throughout the creation of the Framework Plan. This process of co-creation collected ideas from residents of all ages with tools that met these “designers-for-a-day” where they felt comfortable.
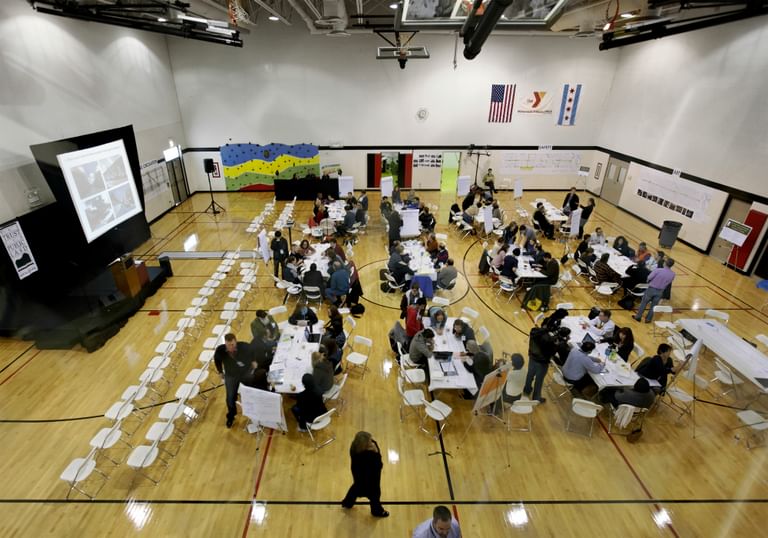
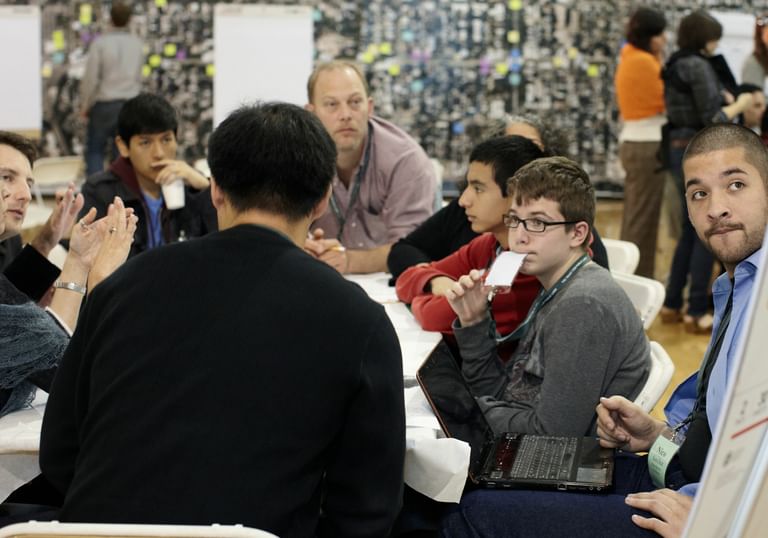
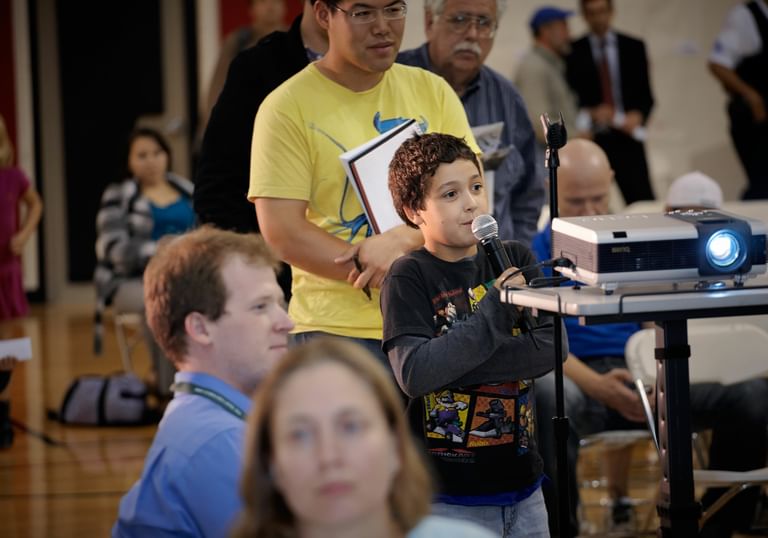
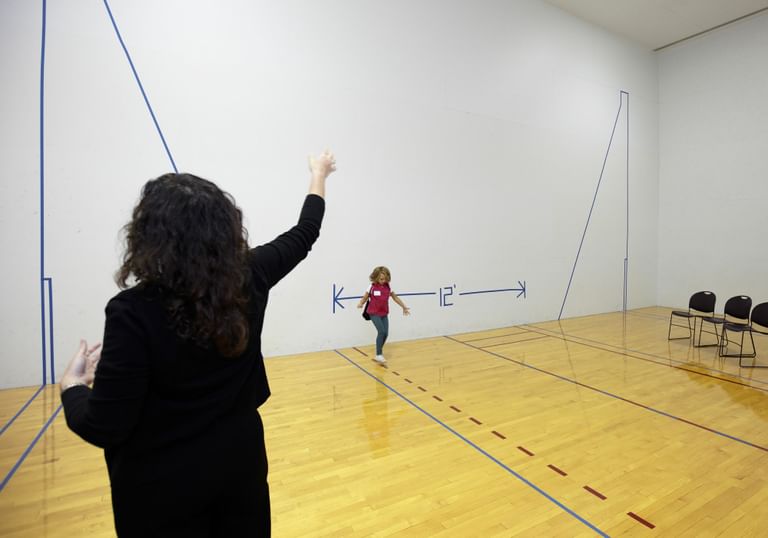
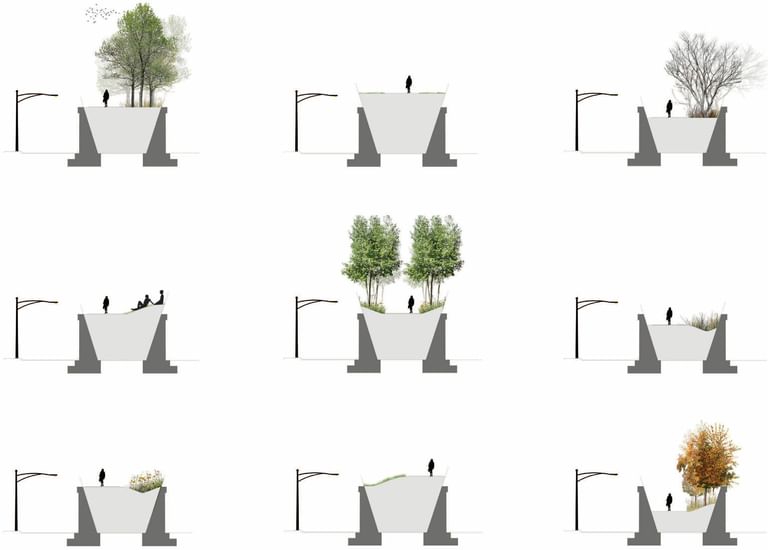
A diversity of conditions exist along the 2.7 mile trail. The design works in section to navigate existing conditions; bending and pulling — twisting and turning.
The criteria for these conditions were designed in collaboration with the community. At the charrette, a full scale section was taped on the wall to illustrate the constraints and opportunities.
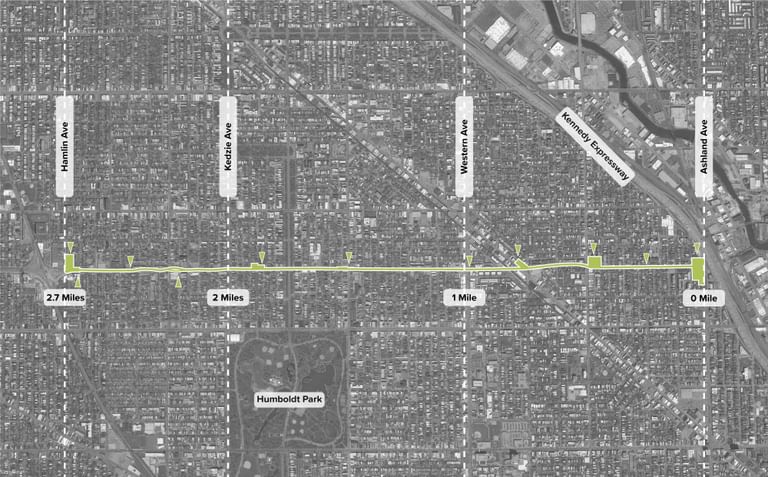
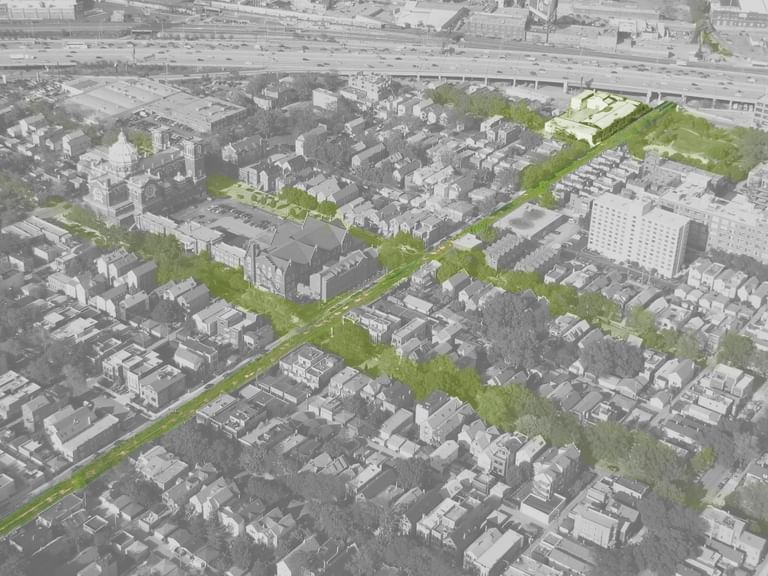
Conceptually the elevated trail spills into the existing street network, taking a physically removed piece of infrastructure and creating seamless integration.
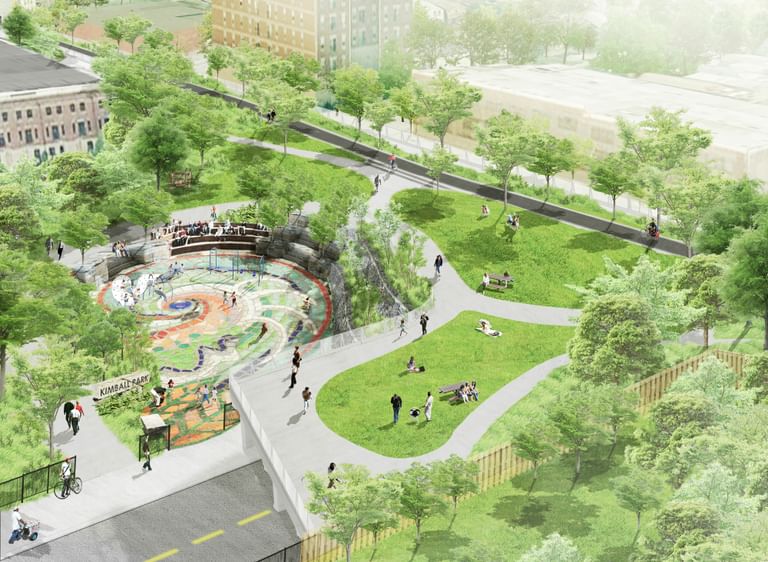
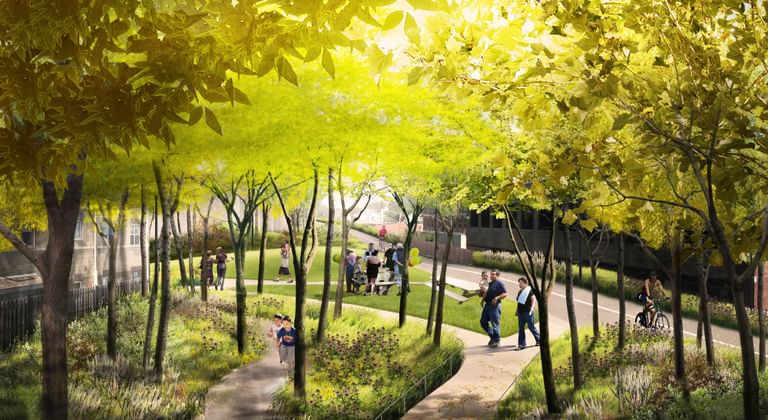
…the 606 offers serenity and a relaxed atmosphere that’s in perfect pitch with Chicago’s muscular, unpretentious Midwestern vibe.
Blair Kamin, Pulitzer Prize Winning Architecture Critic (on the occasion of the 606 opening)
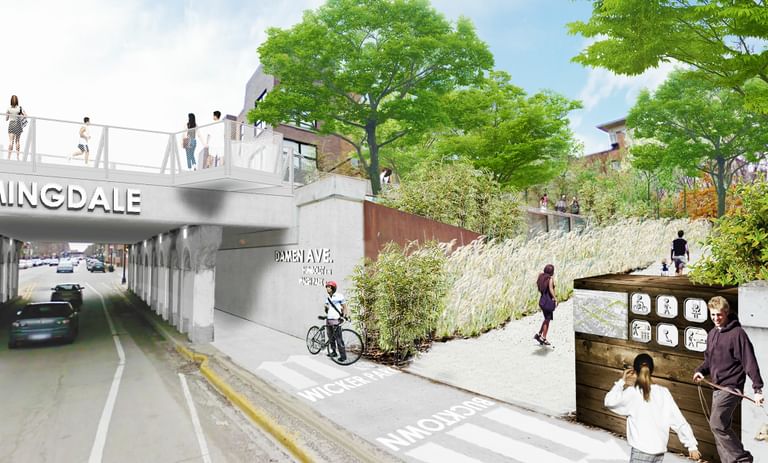
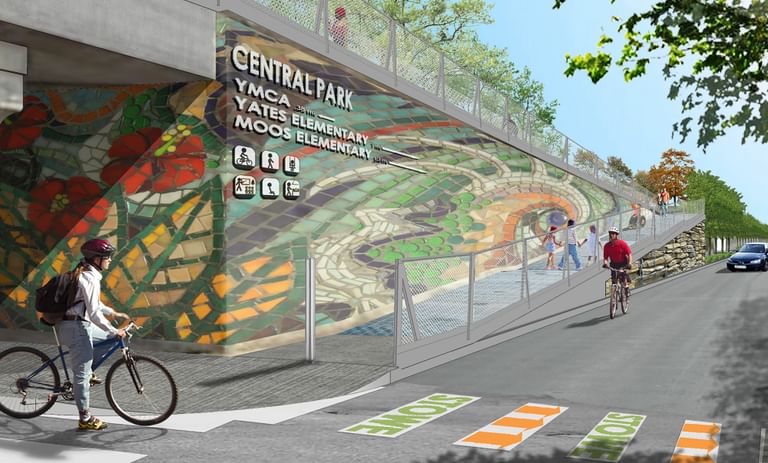
Access points take advantage of existing parks and underused street right-of-way, integrating the program into the surrounding neighborhoods.
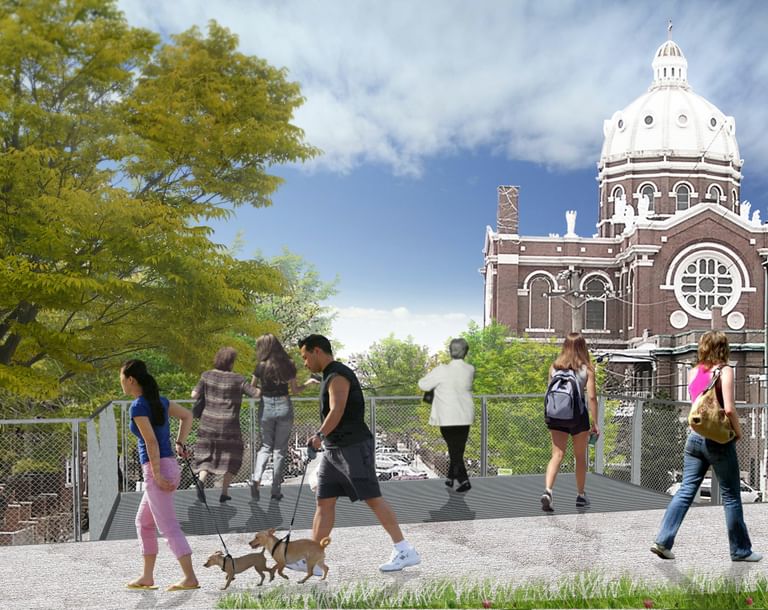
Opening day was met with great enthusiasm. Residents and visitors navigated the new trail, experiencing the city from a new vantage point.
