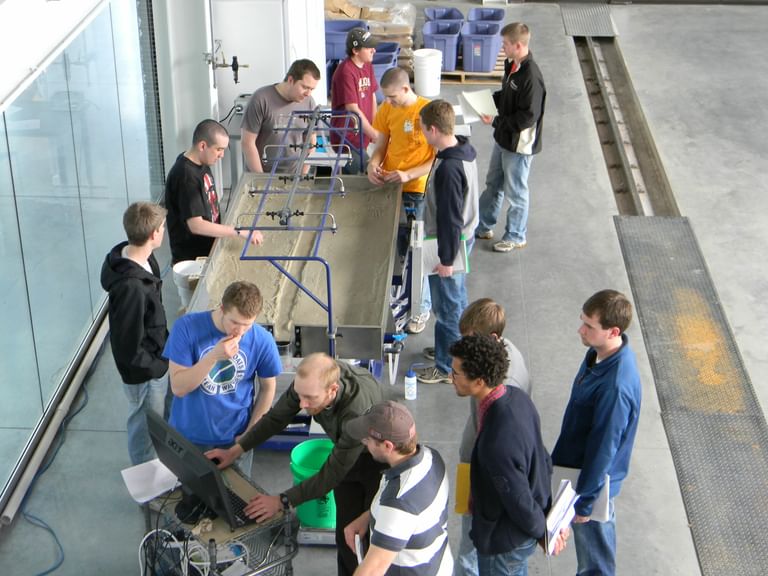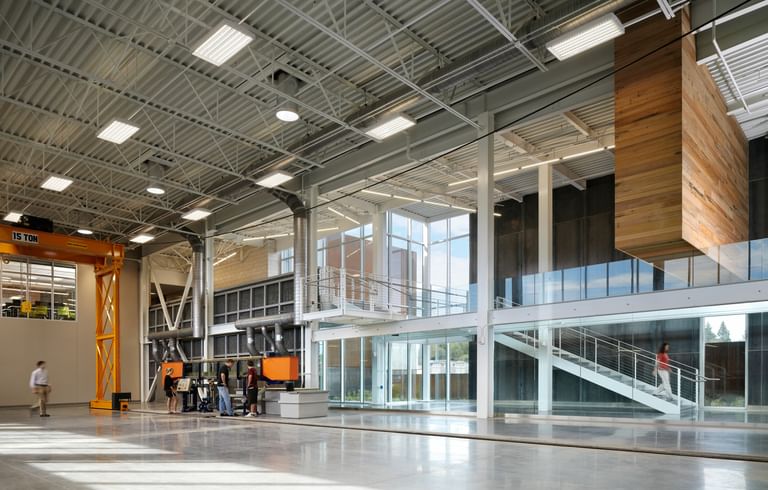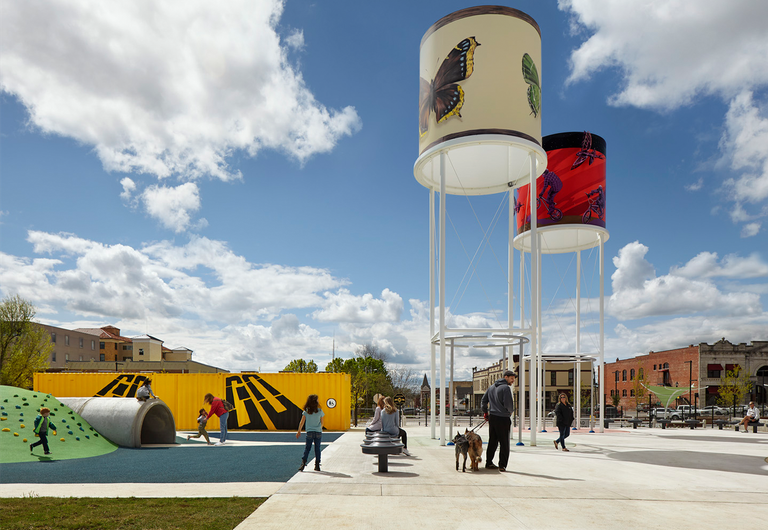Swenson Civil Engineering Building
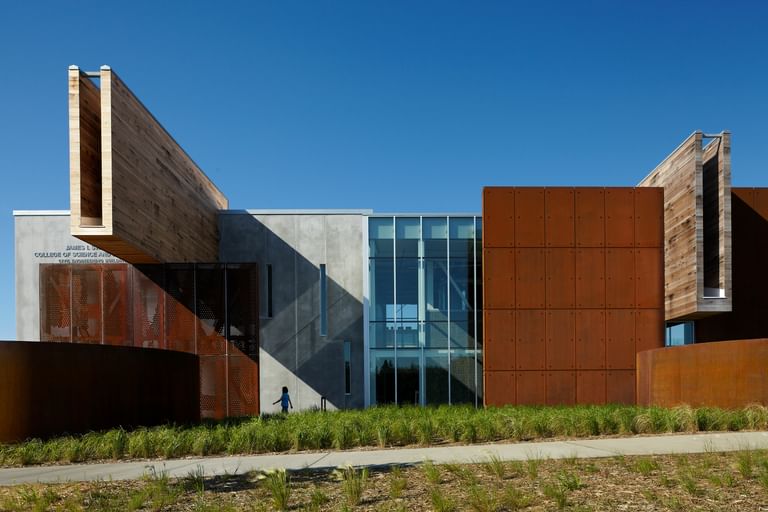
Northern Minnesota, built on iron and timber, becomes the setting for a building that samples this rich diversity and makes a priority of teaching its users about materials, how they go together, how they age, and how they express the forces inherent in any structure.
Throughout the seasons, the façade is activated by a dynamic demonstration of kinetic energy. On a rainy day, water pours from the scuppers and splashes into cisterns for collection, filtration, and redistribution. A portion of this reclaimed water is used in the hydraulics laboratory for experiments. During winter months impressive frozen columns connect scupper and cistern.
The interior continues the pedagogic approach with the building’s mechanical systems and architectural features on display. Layers of clear glass permit penetrating views from one end of the building to the other, and across slices of space through the hydraulics and structural laboratories.
How can an aspiring civil engineer resist a building that spouts water, corrodes constructively before one’s eyes — and has the biggest toys on campus?
Client: University of Minnesota Duluth
Program: Academic Teaching and Research Laboratory
Certification: LEED Gold Certified
Size: 35,000 sqft addition
Cost: $12,000,000
Selected Awards/Honors:
Divine Detail, American Institute of Architects Chicago, 2014.
COTE Top Ten, American Institute of Architects, 2013.
Award of Merit, American Institute of Architects Committee on Architecture for Education, 2013.
SustainABILITY, American Institute of Architects Chicago, 2013.
Architecture Award, The Chicago Athenaeum, 2012.
Evergreen Award, EcoStructure Magazine, 2012.
Distinguished Building, American Institute of Architects Chicago, 2011.
Project Features:
ArchDaily — “Swenson Civil Engineering Building“
Architect Magazine
world-architects.com
Role: Lead Design Architect and Landscape Architect*
Collaborative Partners:
Stanius Johnson Architects
Stahl Construction
MBJ Consulting
Dunham Engineering
MSA Professional Services
Oslund and Associates
Photography Credits: © Kate Joyce Studios
*work completed by Misa Inoue while at Oslund and Associates
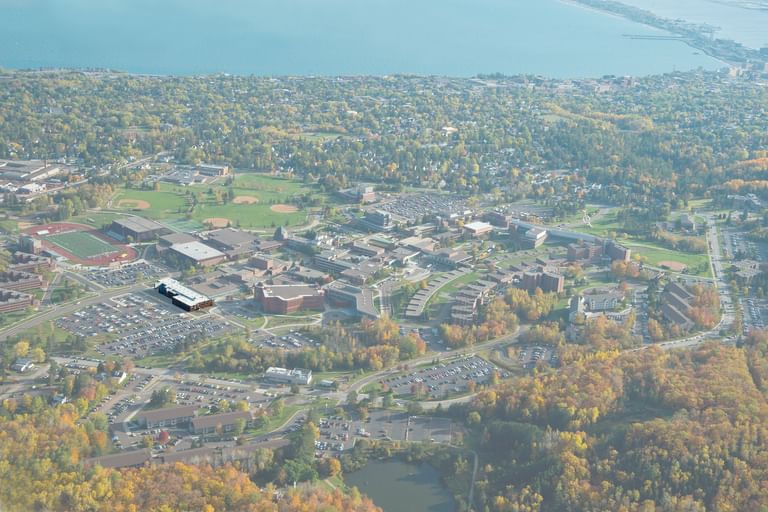
Founded in 1902, the University of Minnesota Duluth campus is adjacent to Lake Superior and a large nature preserve. Sited on the main road through campus, the Civil Engineering Building welcomes visitors, students, and staff with an embrace of its site and context, contributing to a sense of place within the Duluth community.
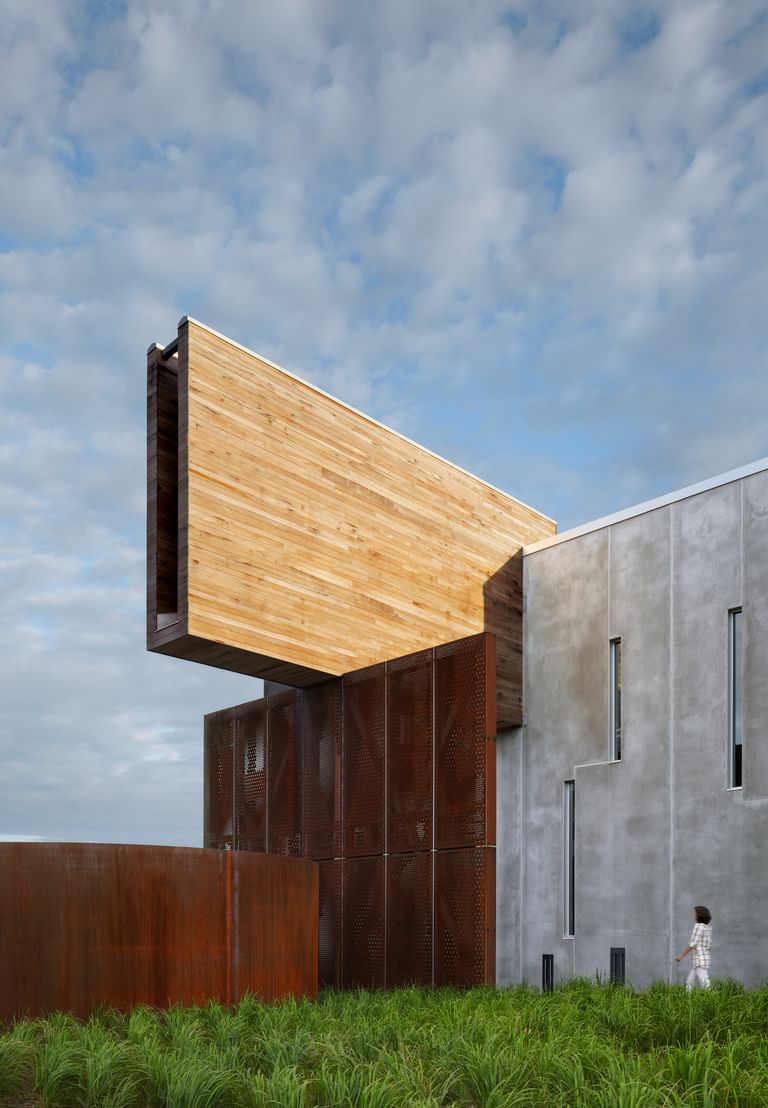
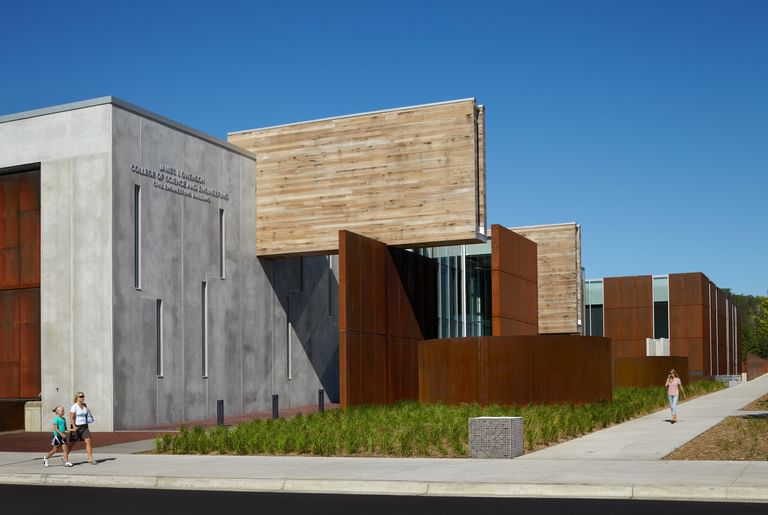
The building addition extends the interior connectivity of campus while updating the public face of the existing Voss-Kovach Hall; creating a home for the new Civil Engineering program.
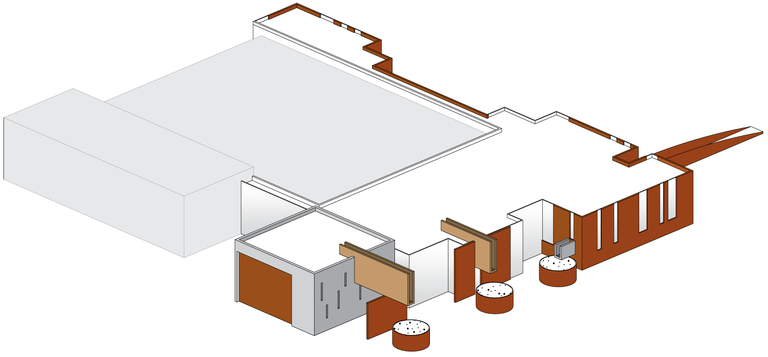
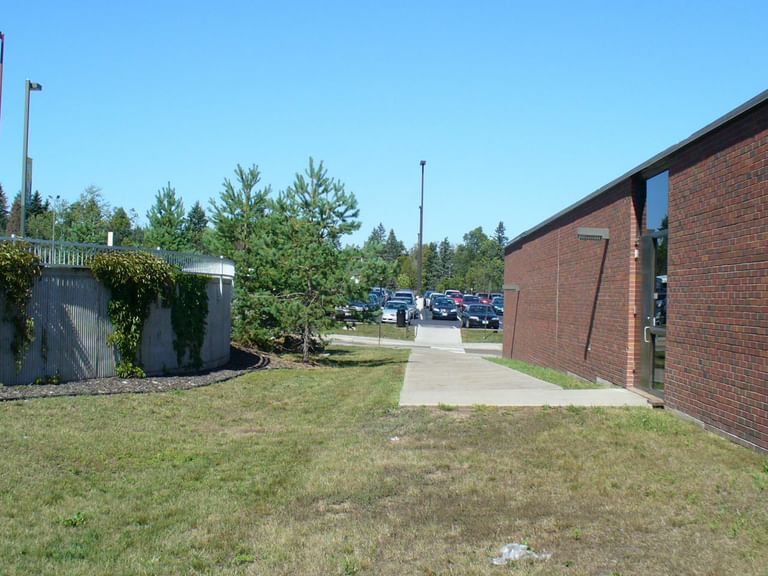
Existing Building
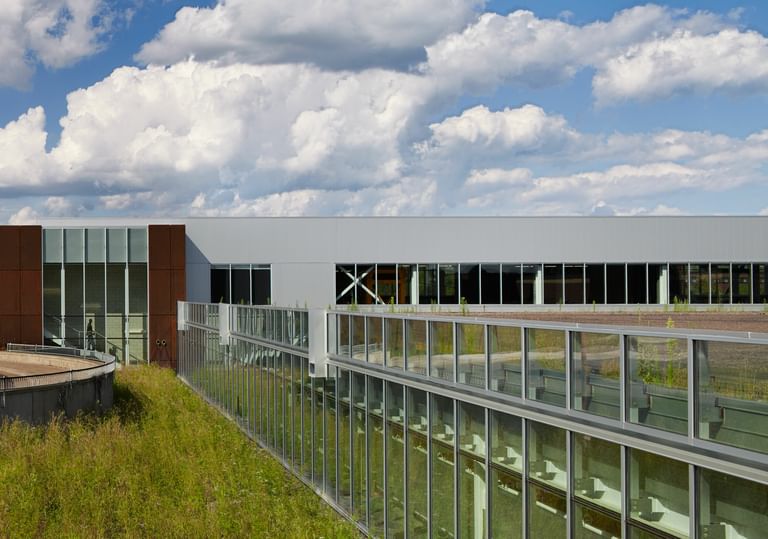
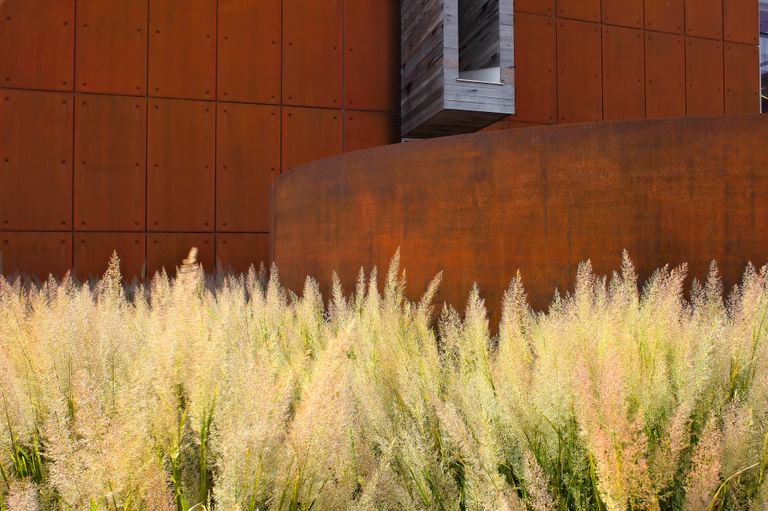
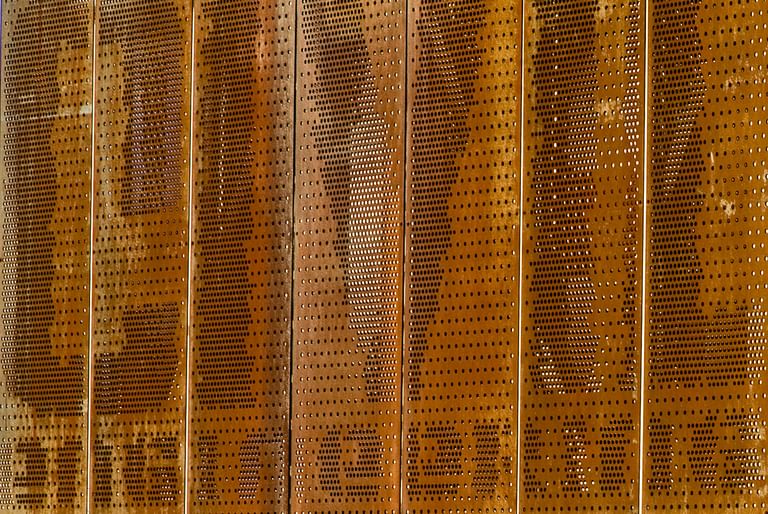
As a region of rich natural resources, the building is inspired by this diversity. Materials such as weathering steel, (known as Corten) taconite, reclaimed wood (from pickle barrels), and native plantings contribute to a contextual representation of the Upper Midwest.
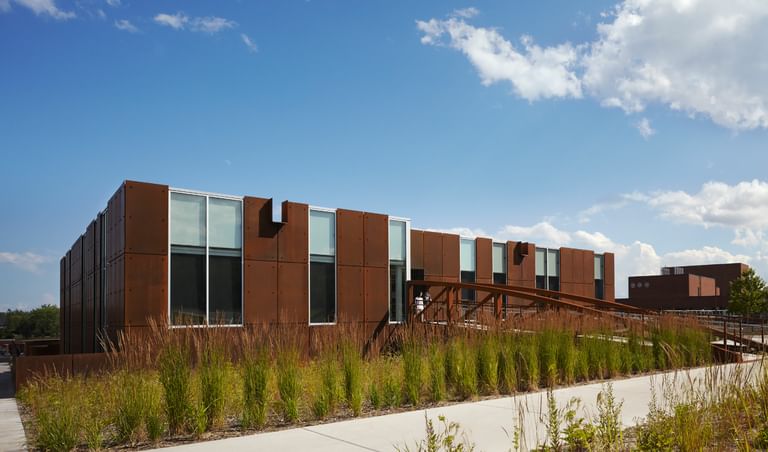

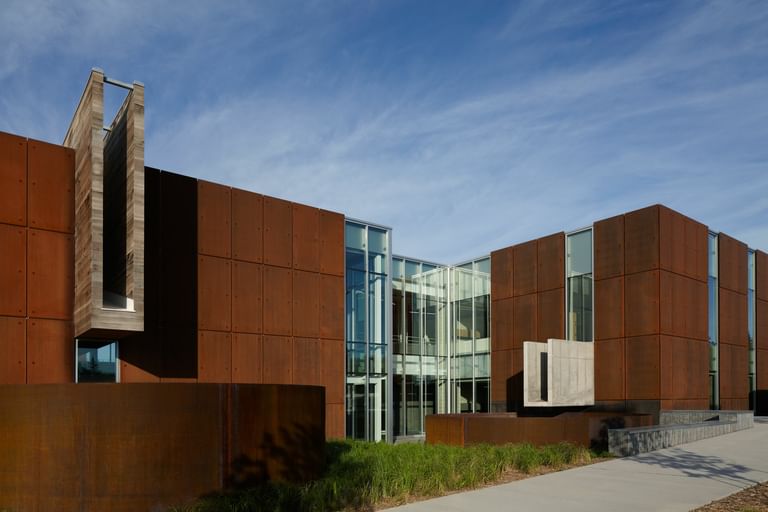
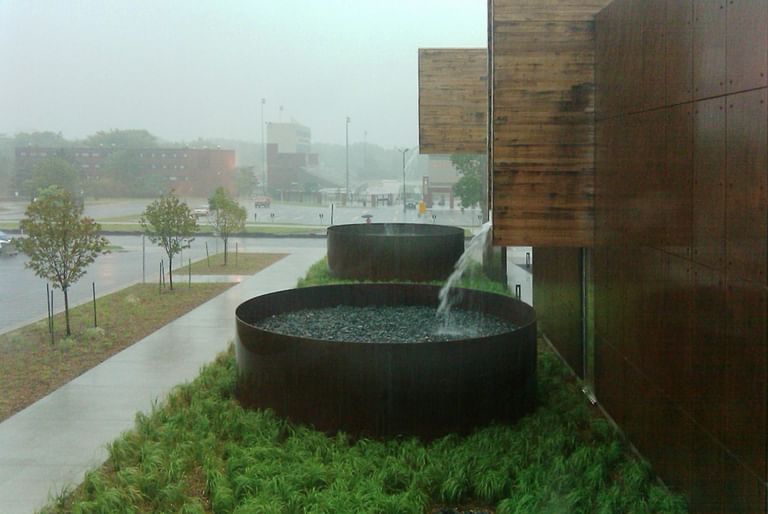
Civil Engineers are tasked with designing, constructing, and maintaining our physical and natural environments. What better way to express these challenges than with a building that spouts water? Three oversized scuppers drain to Corten cisterns and the french drain system to be collected for on site irrigation and testing in the hydraulics laboratory water flume.
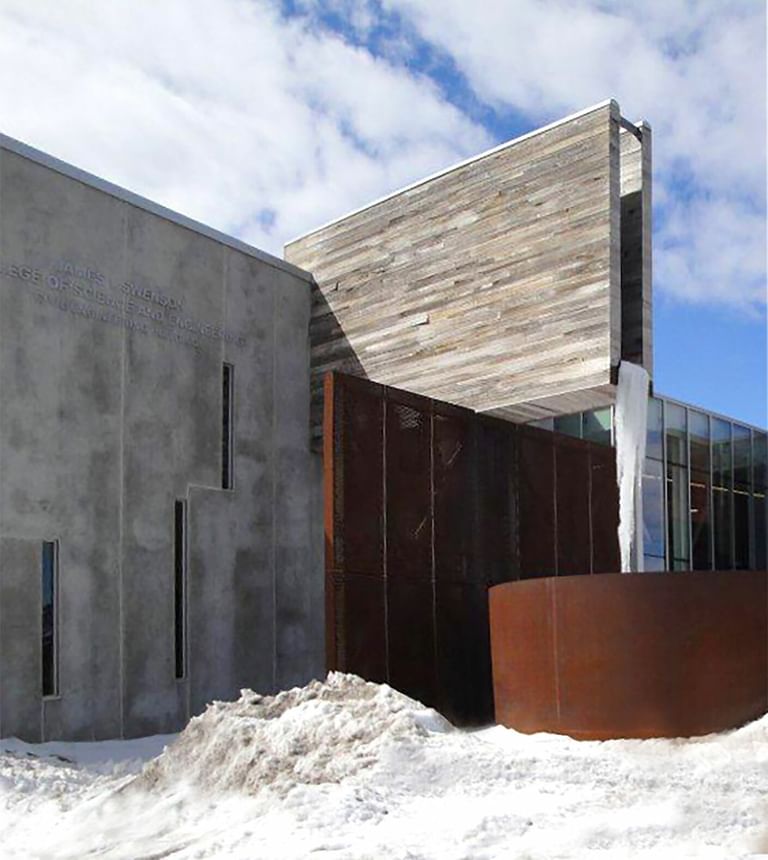
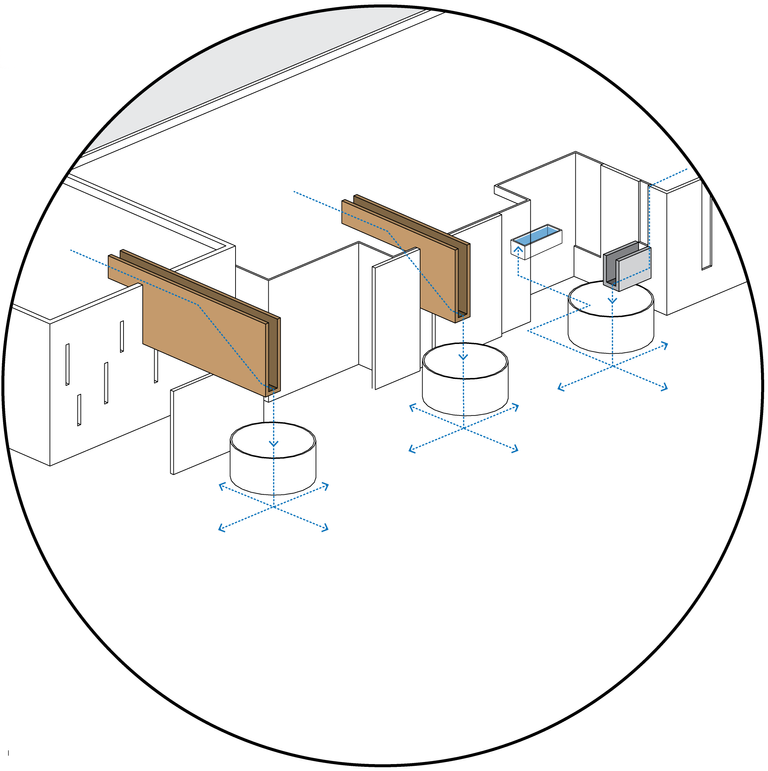
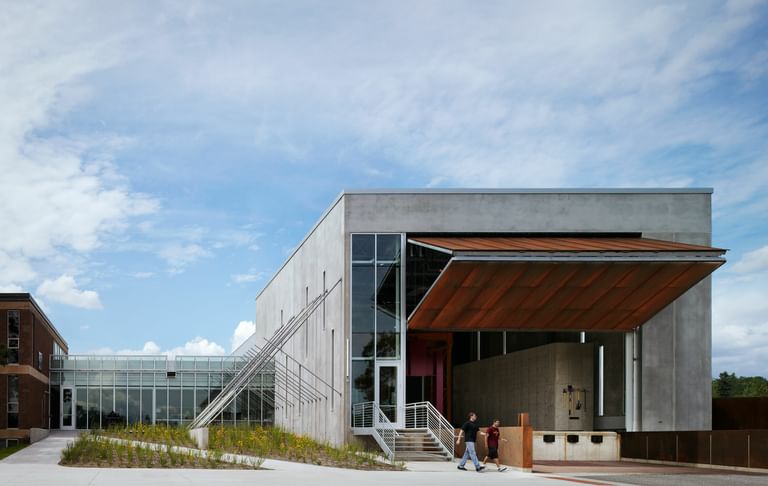
The east façade features a Corten bi-fold door which provides an opening for large experiments to enter and leave the extensive laboratory that sits at the core of the building. Composed of pre-cast concrete, the framework was left in place as a teaching lesson in construction methods.
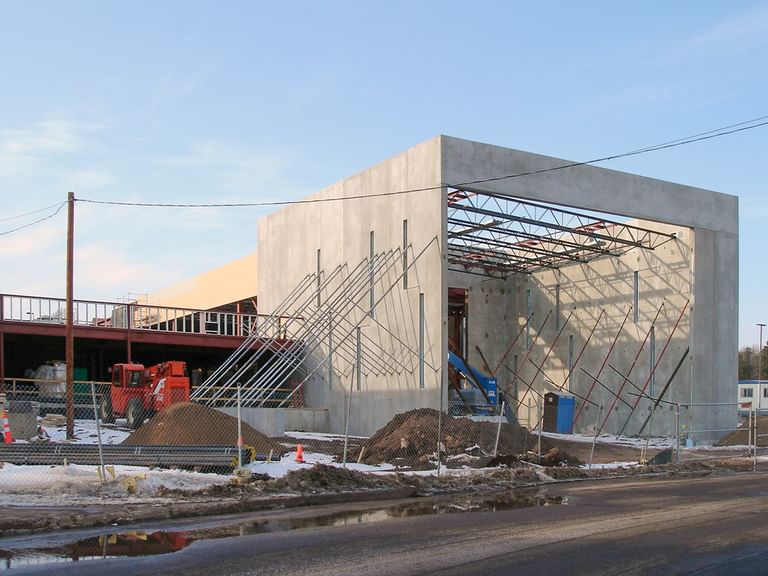
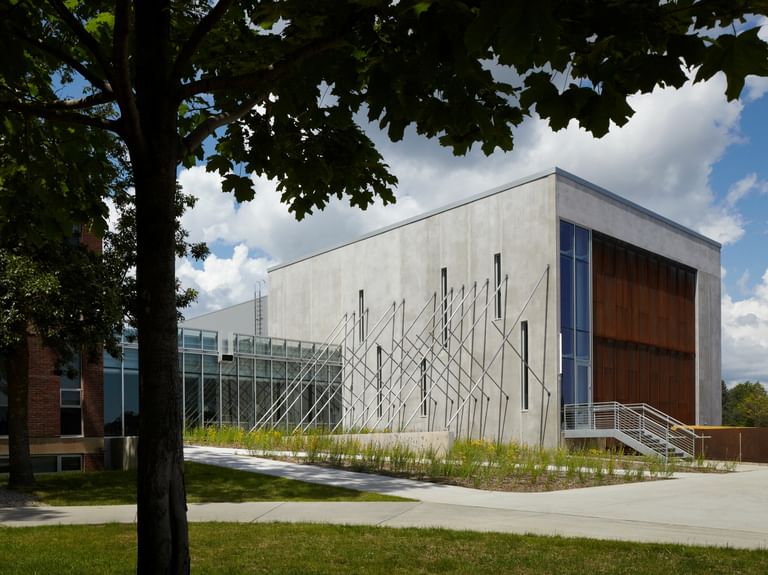
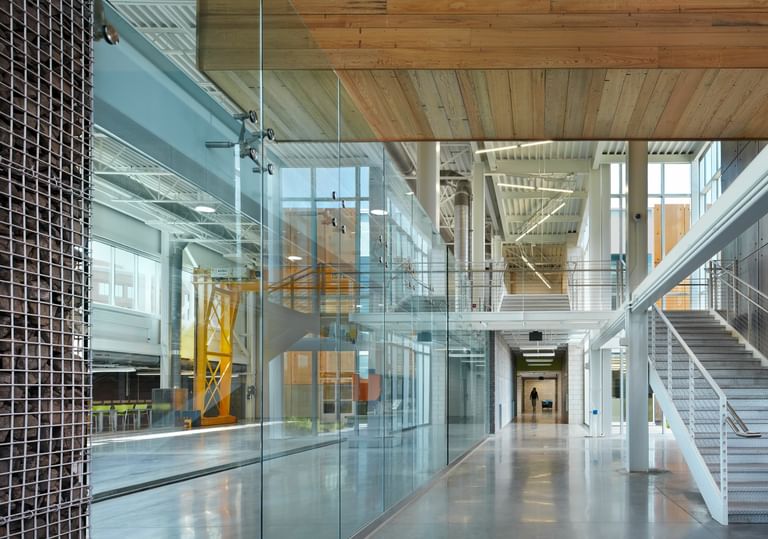
All told, the building-as-teaching-tool reaps the benefits of a direct approach to architecture in delivering hands-on lessons in materials and methods.
Vernon Mays, Architect Magazine
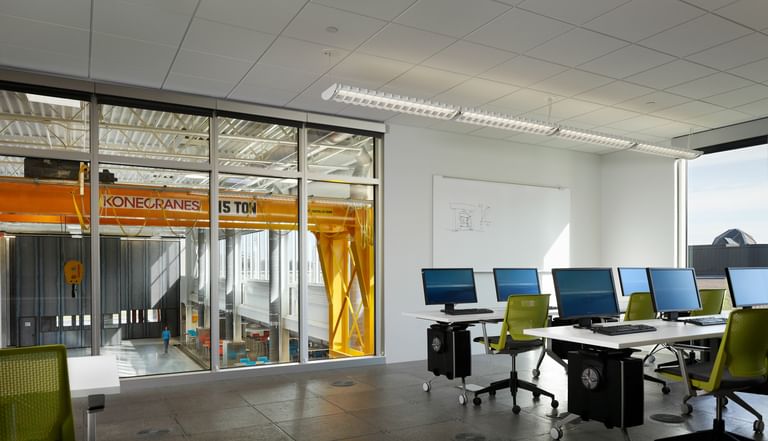
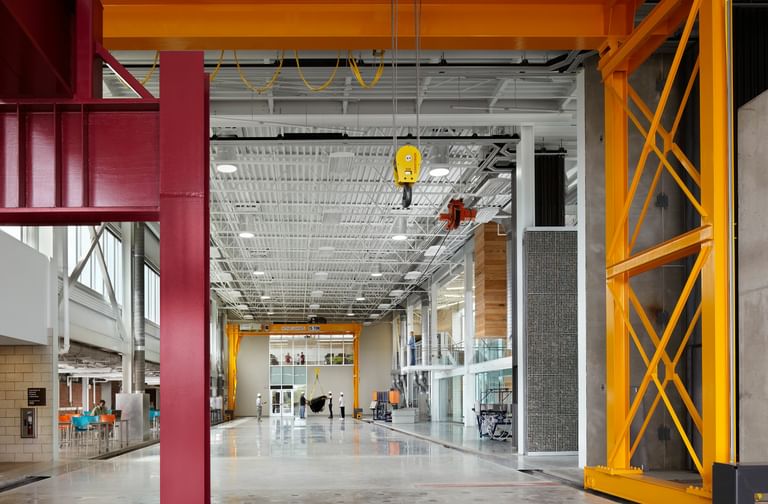
When needed, the Hydraulics and Structural laboratories can be separated by collapsible doors or combined to create a 186 x 55 foot space capable of handling large experiments.
Classrooms are integrated into and adjacent to active learning spaces, further emphasizing a pedagogical hands on learning approach.
