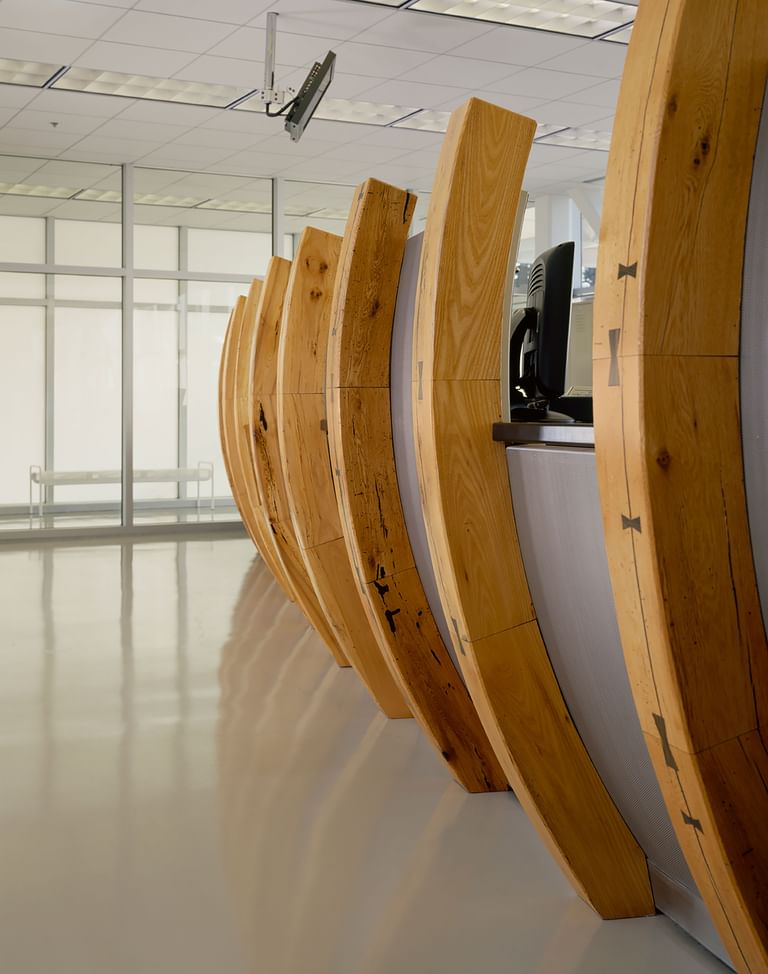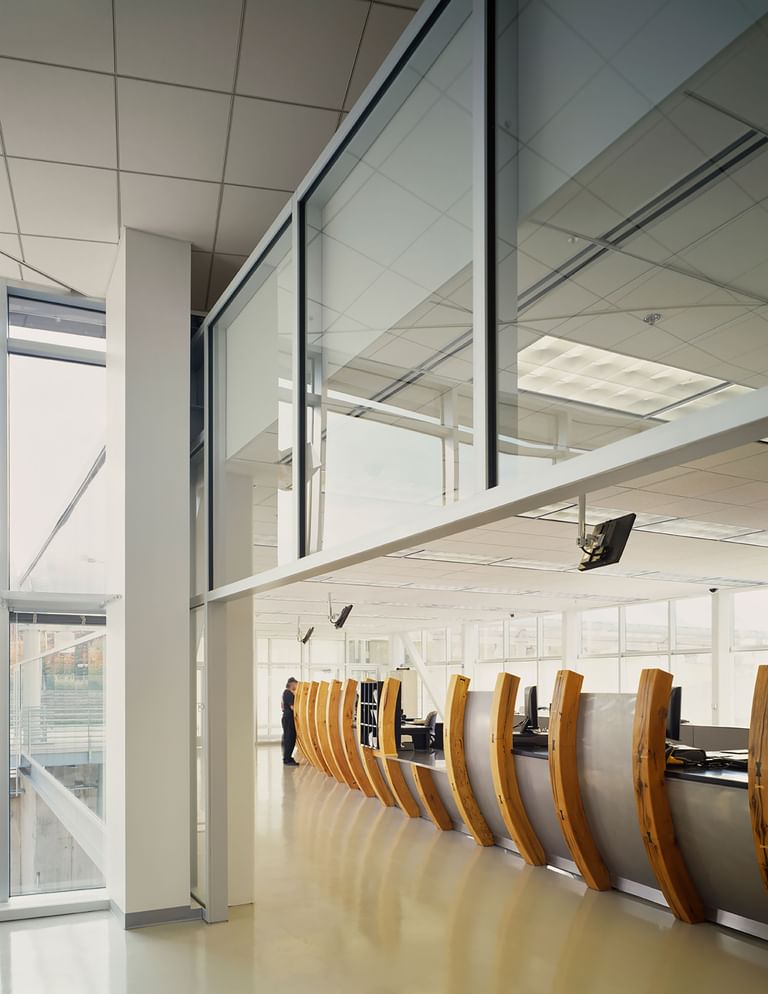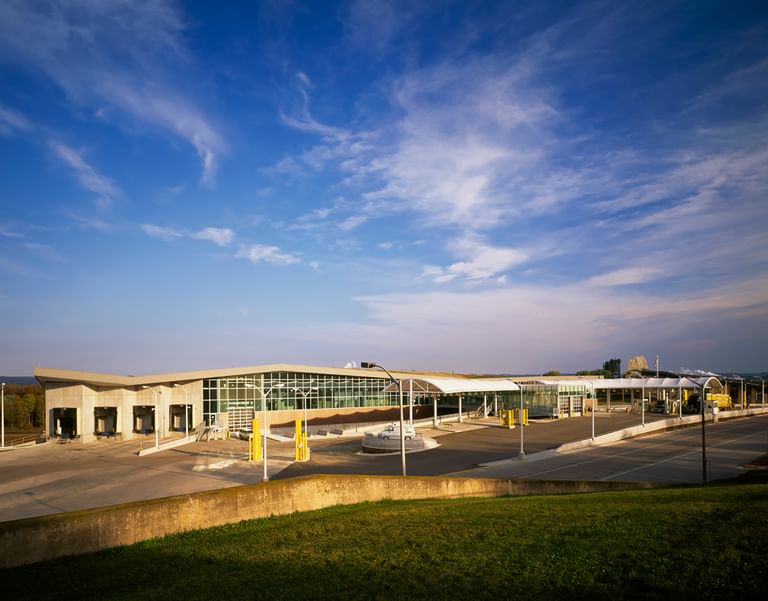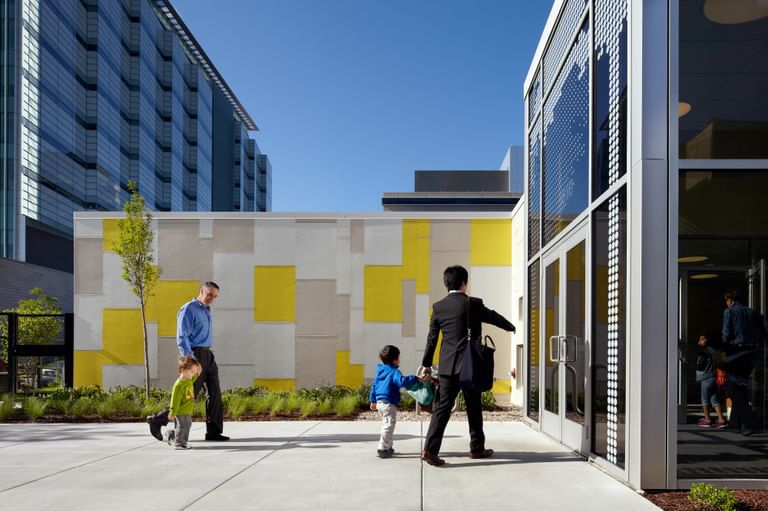Sault Ste. Marie Border Station
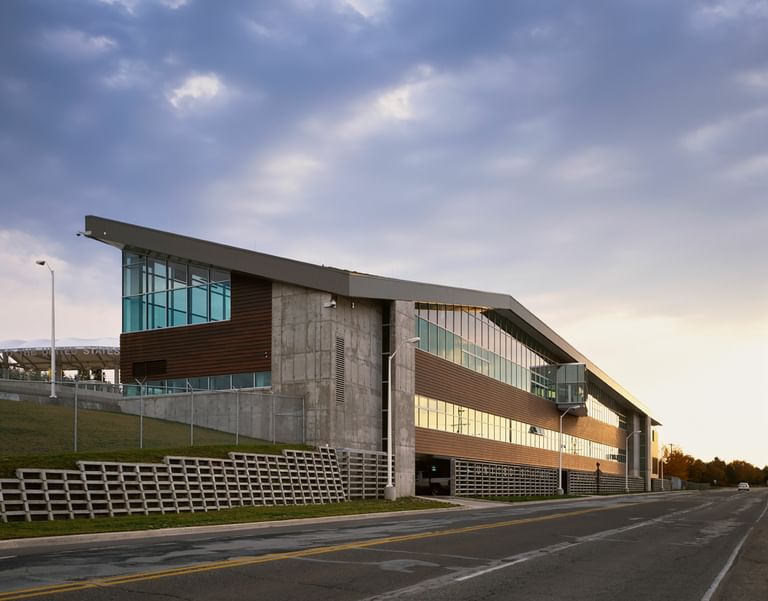
Descending from the International Bridge as it arches over the St. Mary’s River into the United States, two unique aspects of this port of entry stand out – the facility’s faceted vegetative roof and the curved canopy over the booths. In the evening, the canopy glows with light, becoming a luminescent gateway.
Conceptually, the bridge/lobby extends through the main building and is developed as a glass-enclosed employee lounge on the west. The middle floor includes space for secure storage and, at the south end of the building, four bays for secondary truck inspection. The lowest level is largely set aside for covered parking, a necessity given the snowy, windy climate and small site.
The building became a hallmark for environmental strategies across the Port of Entry portfolio; integrating an extensive green roof that could minimize storm water runoff, extensive daylighting, and a carefully crafted air supply system that leveraged split level functions to increase efficiency and minimize ductwork.
Native stone and copper siding recall the rich natural resources of Michigan’s Upper Peninsula, which at one time included copper mines. The end result is a building that feels one with the landscape in both form and materiality, connection two nations together.
Client: General Services Administration
Program: Port of entry between United States and Canada
Certification: Designed to achieve LEED Silver
Size: 38,750 sqft and 20,000 sqft of covered parking
Cost: $12,625,000
Selected Awards/Honors:
Design Award, General Services Administration, 2000.
“Federal Design Now” exhibit, National Building Museum, 2001.
“Material Evidence: Chicago Architecture at 2000” exhibit, Museum of Contemporary Art Chicago, 2000.
Project Features:
Wall Street Journal — “Border Patrol’s New Look“
Northern United States Border Stations
Role: Lead Design Architect
Collaborative Partners:
Barton & Ashman (Traffic Consultant)
C.E. Anderson & Associates (Structural Engineer)
Ellis Pastore Oswin/Sundberg Carlson Associates (Associate Architect)
The Talaske Group (Acoustical Consultant)
U.P. Engineers & Architects (Civil Engineer)
WMA Consulting Engineers (MEP Engineer)
Photography Credit: © Steve Hall, Hedrich Blessing
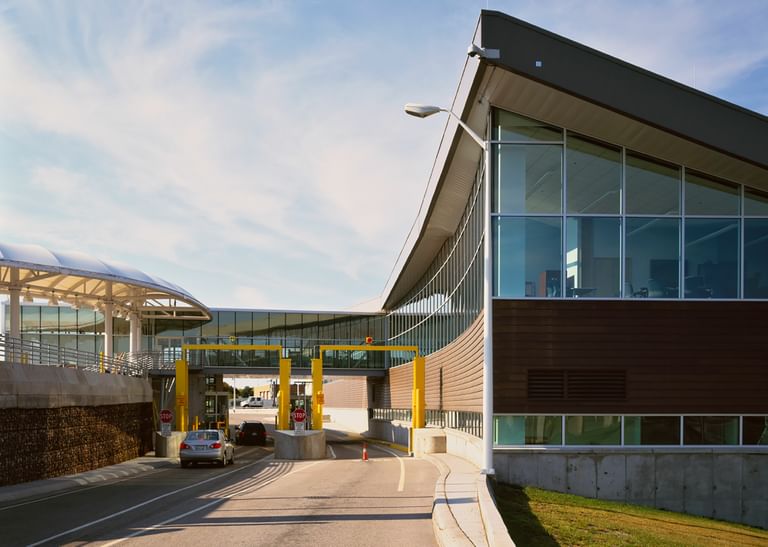
The composition articulates major functions. Echoing a hill that originally defined the western part of the site, two office floors and enclosed parking are tucked under an undulating vegetative roof.
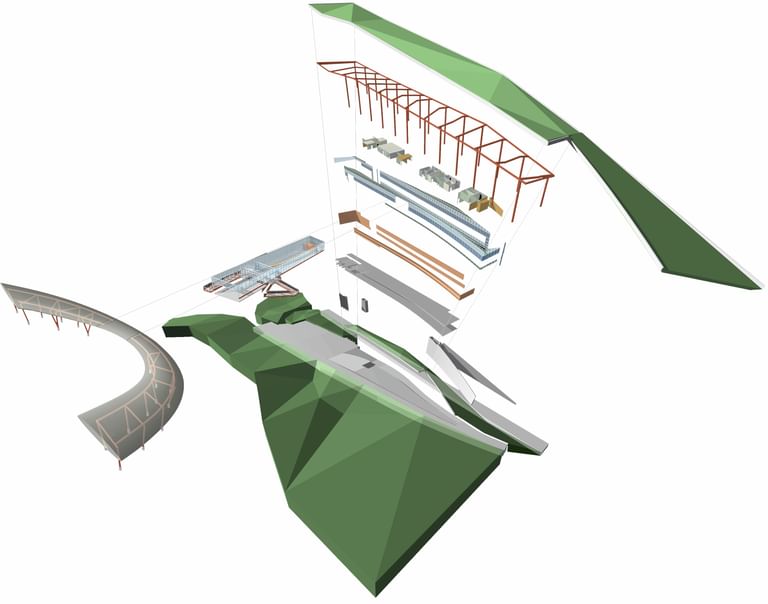
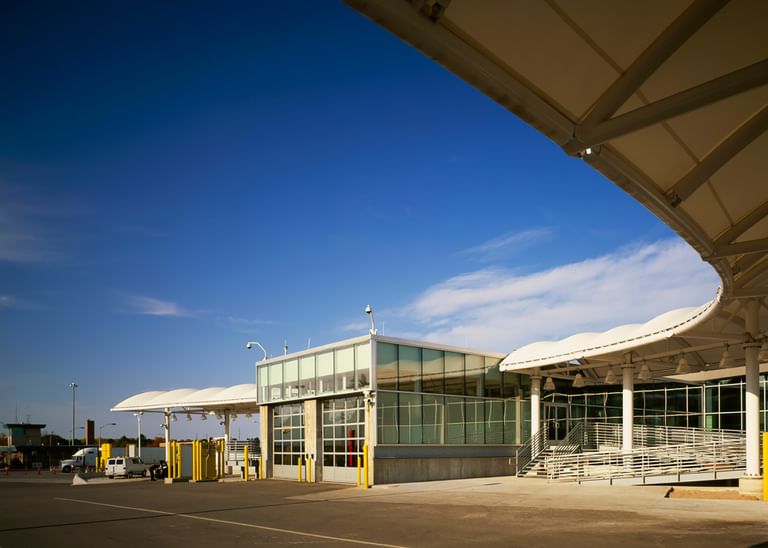
The curved canopy protects non-commercial inspection booths and secondary inspection for those vehicles.
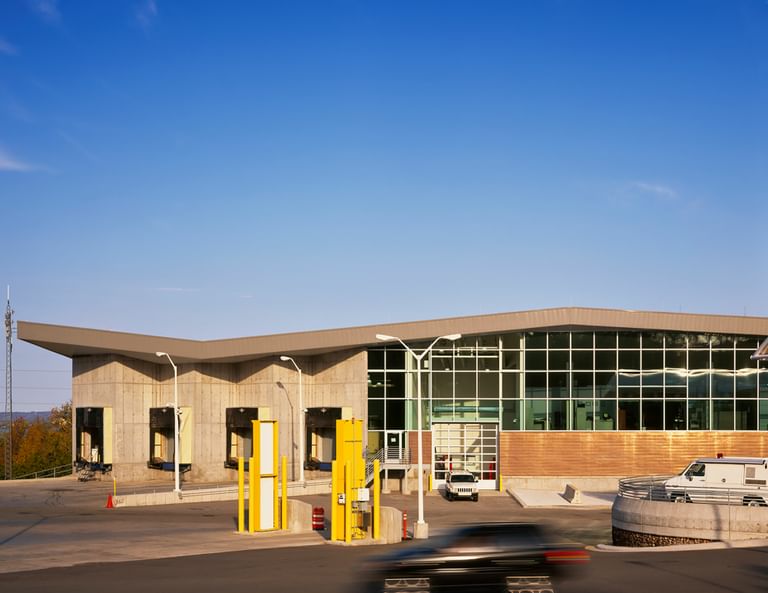
The lobby features a commissioned piece by Terry Karpowicz: Independence Crossing. Timber from a 155-year-old-barn and a shipwreck from Lake Superior create a 75-foot-long sculpture meets service desk.
