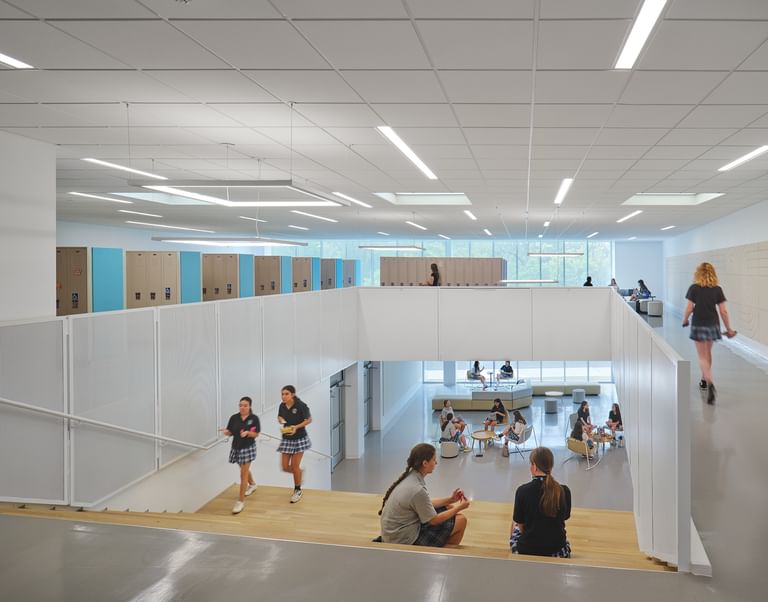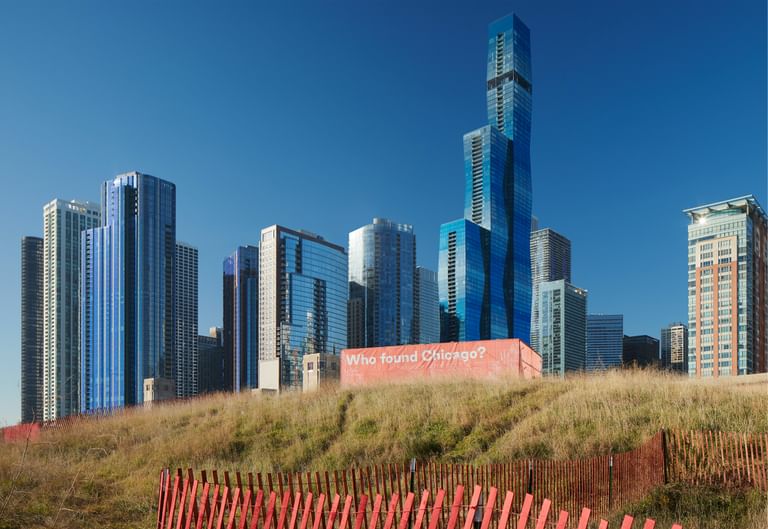Regina Dominican High School
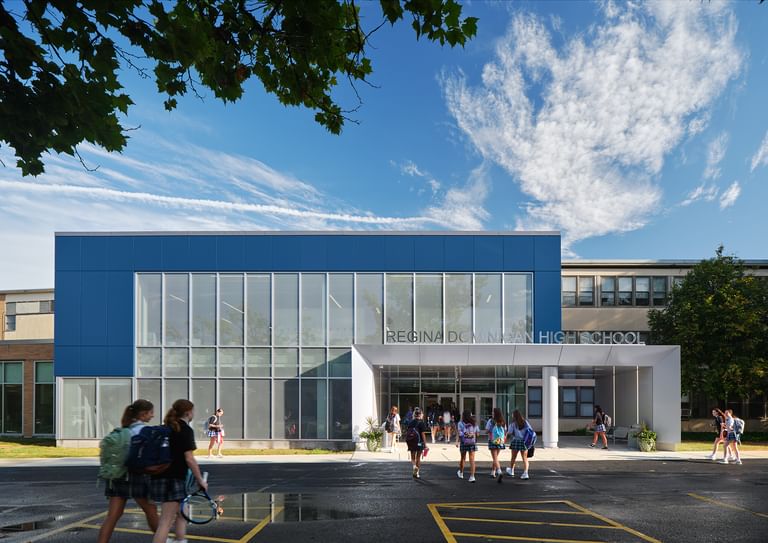
The Regina Dominican High School Renovation provides flexible space and updates the existing 1954 school building with new classrooms, student spaces, collaboration areas, and labs. A new building envelope provides a new face for the school and improved thermal properties for overall energy cost savings.
To build on the tradition of the school and the technology of the future, Regina Dominican High School collaborated with Ross Barney Architects to evaluate the efficiency of current programs and planning the future of the existing building and campus.
Through continuous research and interviewing with the surrounding community, faculty, staff, students, and parents, Ross Barney Architects developed appropriate solutions that respond to the current and predicted needs.
These include reorganization and redistribution of existing programs, demolition, and introduction of new additions, which will together complement the function and circulation of the campus as a creative environment.
The project anchors the school into its context and builds new relationships between program and place that help elevate the vision and values of the school.
A main focus of the project is a entry and student “Commons” that combines Gathering Spaces, Library, and Cafeteria in one open space to promote communication, provide flexibility, and provide spaces to promote collaboration and host functions This area aspires to be the “heart of the school” where students can gather.
Client: Regina Dominican High School
Program: Master Plan and Renovation
Size: 128,415 SF Renovation, Addition
Cost: $39,000,000 All Phases; $10,000,000 Phase 1
Role: Architect
Collaborative Partners:
Primera Engineers
Photography Credit: © Kendall McCaugherty, Hall+Merrick
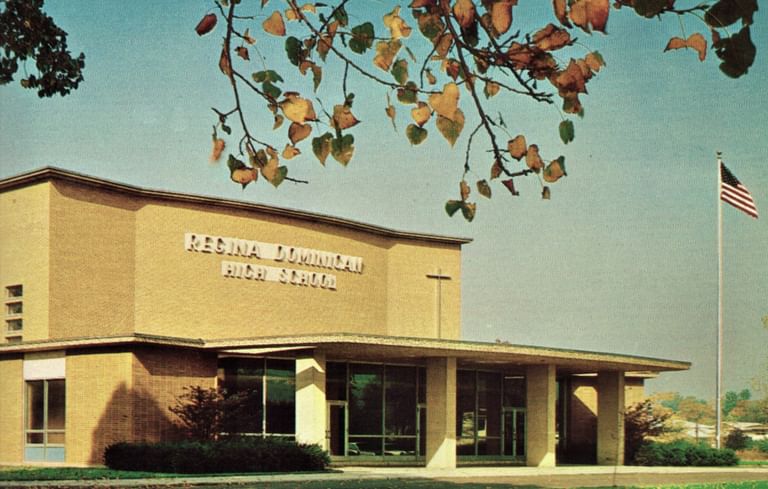
Regina High School, 1963
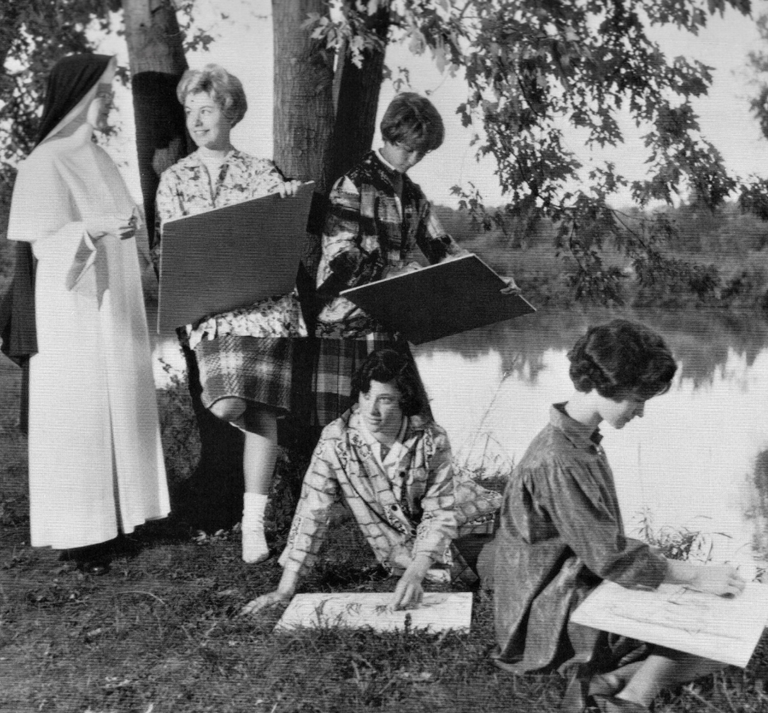
Art Class, 1963
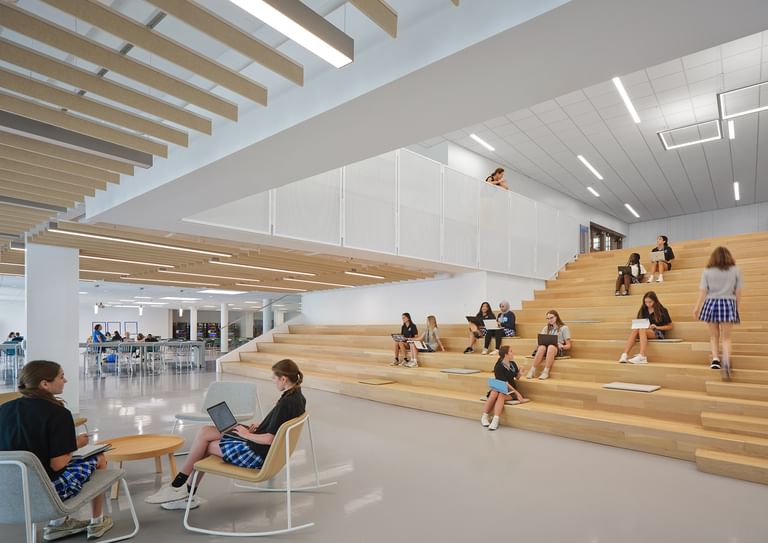
As phase one of a multi-phased capital campaign project, the renovation focuses on creating consolidated student gathering areas to promote engagement and provide flexible study and social space while creating direct accessibility to leadership.
An alumna of Regina Dominican, Carol ’66 wanted their new master plan to be environmentally friendly and create a student-centered campus with improved ADA accessibility and security.
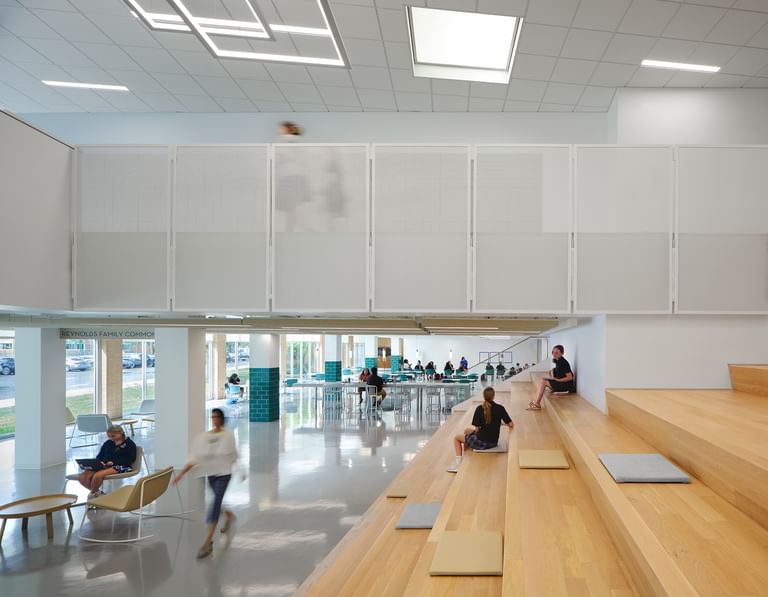
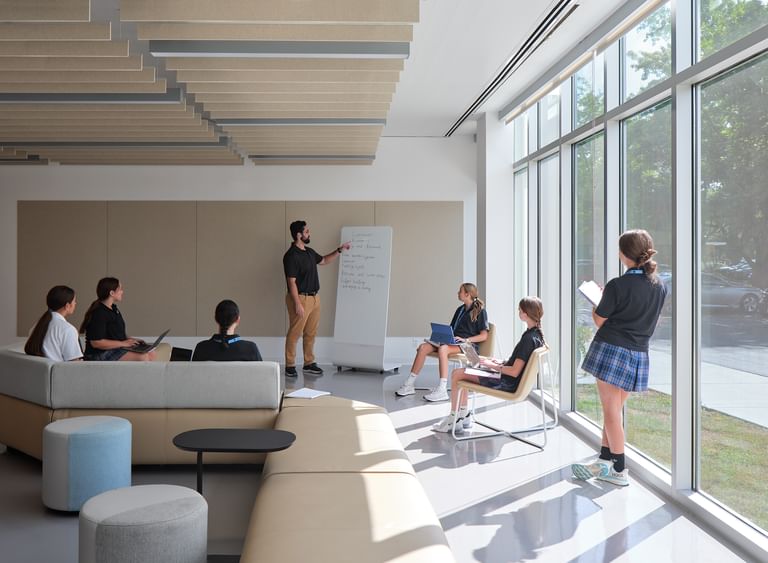
The master plan centers on an environmentally sustainable and student-focused campus, incorporating athletic and fine arts facilities along with improved ADA accessibility.
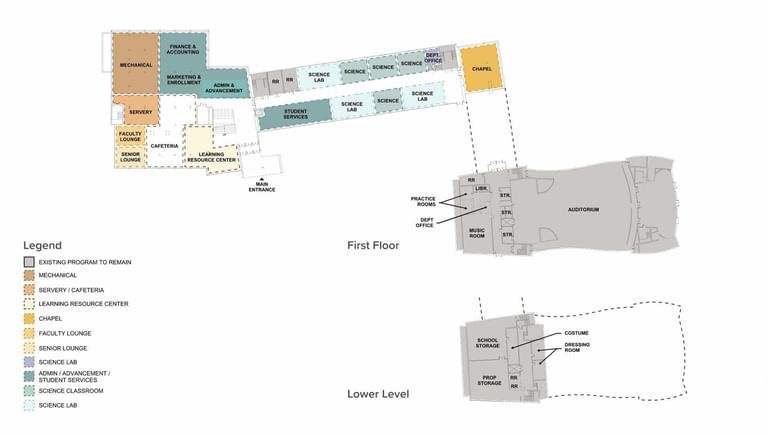
Lower Level and First Floor
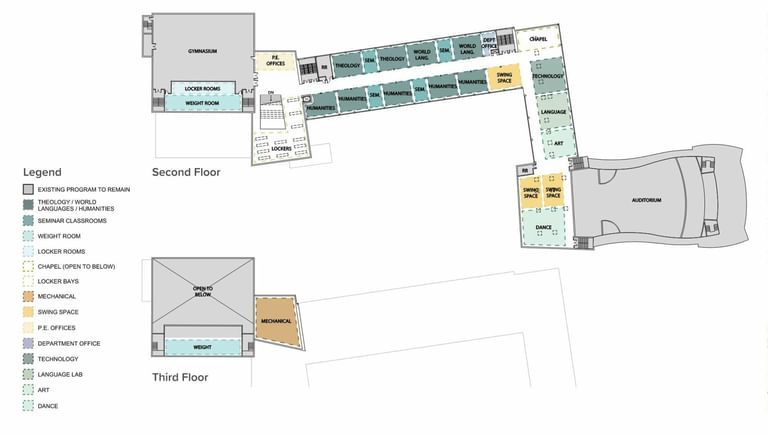
Second Floor and Third Floor
