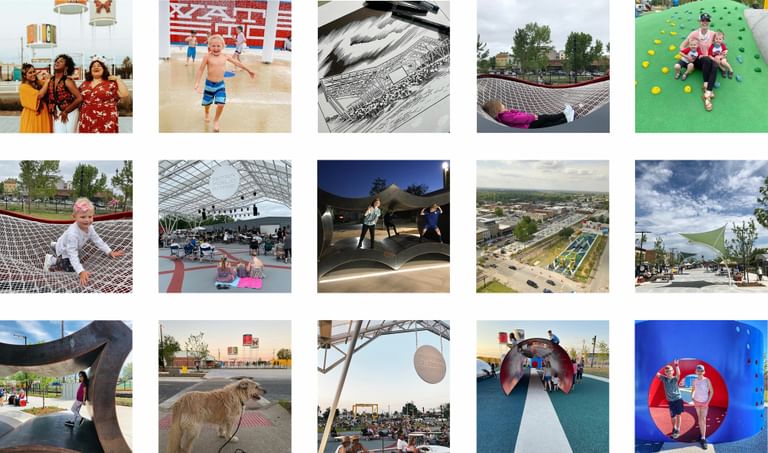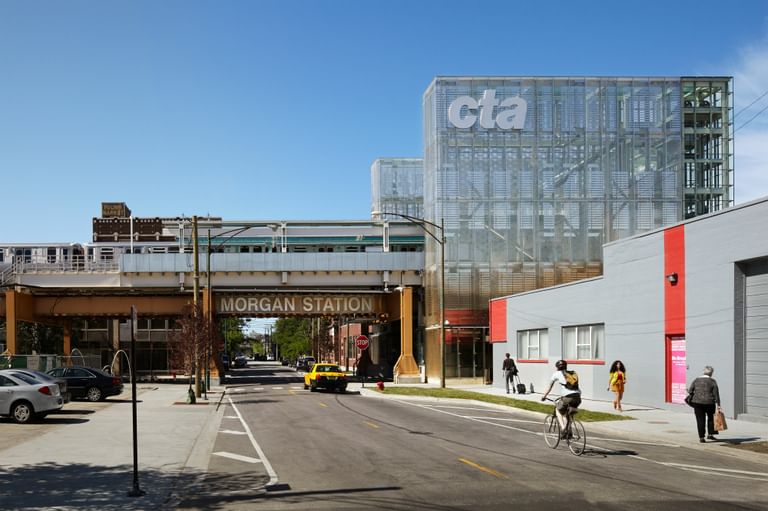Railyard Park
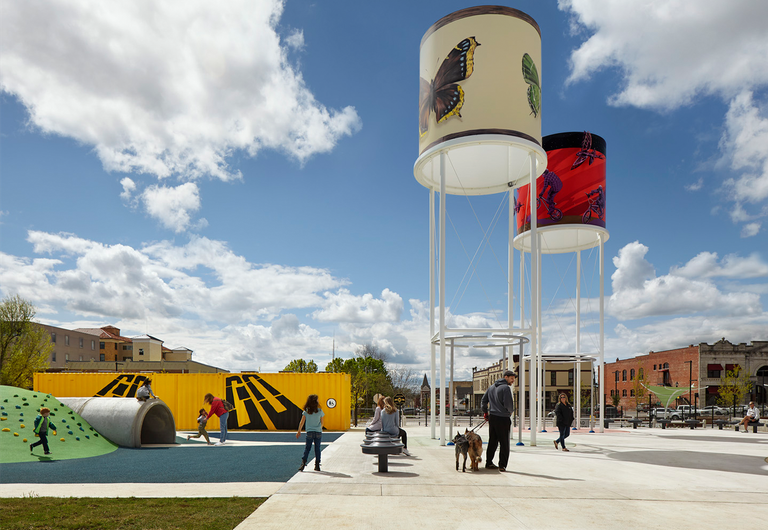
With a grant from the Walton Family Foundation, the City of Rogers, Arkansas embarked on a project to re-center their downtown with a new park that enhances economic development, spurs placemaking, and improves connectivity. Situated on the east boundary of Rogers’ historic downtown district, the new park has the potential to capitalize on recent public space investments and help to make downtown Rogers a regional destination.
The project utilized a vigorous community outreach effort, which helped build a sense of ownership and pride from city staff and residents. Through a digital survey that collected over 1,000 responses and in-person charrettes the design team helped define the park’s desired outcomes and objectives through the words of the community. This shared vision resulted in five priorities: Inviting, Memorable, Challenging, Beautiful, and Authentic.
Rogers, has been defined both economically and physically by the railroad that created a strong dividing line in the center of downtown. The park’s design ignores the rail as a barrier and blends the east and west together. The result is a series of plazas that transform throughout the day, week, month, and year. These versatile and flexible spaces create a new and distinct rhythm that extends beyond the park into adjacent streets.
These densely vegetated and programmed spaces help create unique experiences throughout the park and frame this piece of downtown as the new center instead of the edge.
Client: City of Rogers Arkansas, Walton Family Foundation
Program: New public park and civic space
Size: 5 acres
Cost: $11,000,000
Selected Awards/Honors:
2024 AIA Chicago, Design Excellence Awards, Citation of Merit.
2024 AIA Chicago, Lerch Bates People’s Choice Award, Finalist.
2023 American Institute of Architects, Regional and
Urban Planning Design Award.
Archello Awards 2023 Longlist: Pavilion of the Year.
2022, Innovation by Design Award, Fast Company Magazine.
The Architects Newspaper, Best of Award, Unbuilt, 2020.
Project Features:
American Institute of Architects—2023 AIA Awards — Regional & Urban Design: Railyard Park
The Architect’s Newspaper—“Just the Ticket; New Railside Public Park“
Metropolis—“Railyard Park Signifies a Small-Town Renaissance“
Green Building & Design—“Railyard Brings Life to One Arkansan Downtown“
Metropolis Magazine—“Railyard Park Signifies a Small Town Renaissance in Northwest Arkansas”
The Architect’s Newspaper—“A new railside public park from Ross Barney Architects rouses once-sleepy Rogers, Arkansas”
Dezeen—“Ross Barney Architects designs public park for city in Arkansas”
Architect Magazine—“Letter from Arkansas, “The Waltons Embrace
Design Excellence”
Architect’s Newspaper—“Ross Barney Architects reveals rail-side park in downtown Rogers, Arkansas”
Railyard Park—Archello Awards 2023 Longlist: Pavilion of the Year
Role: Lead Design Architect and Landscape Architect
Collaborative Partners:
AFJH Architects (Associate Architect)
CEI Engineering Associates (Civil Engineer, Surveyor)
Crowne Group (Music Venue Consultant)
Goodfriend Magruder Structure (Structural Engineer)
HP Engineering (MEP, Fire Protection Engineer)
Schuler Shook (Lighting Design)
SPAN (Environmental Graphics and Branding)
Photography Credit: © Kate Joyce, Kate Joyce Studios
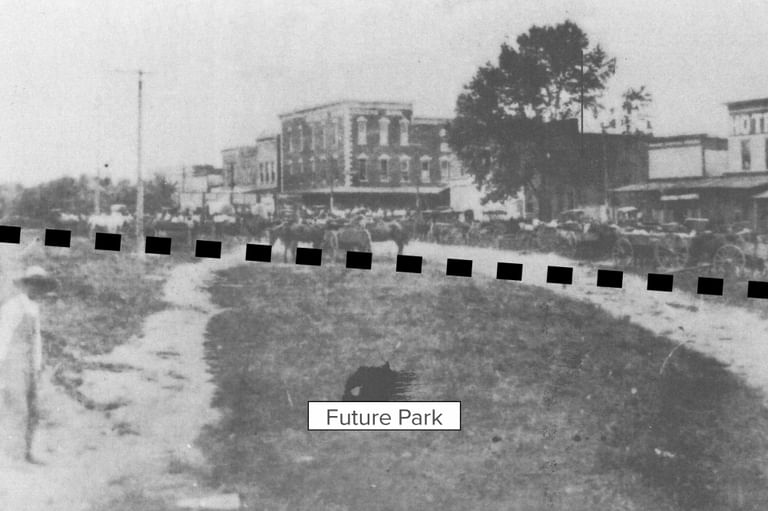
1898 © Rogers Historical Museum
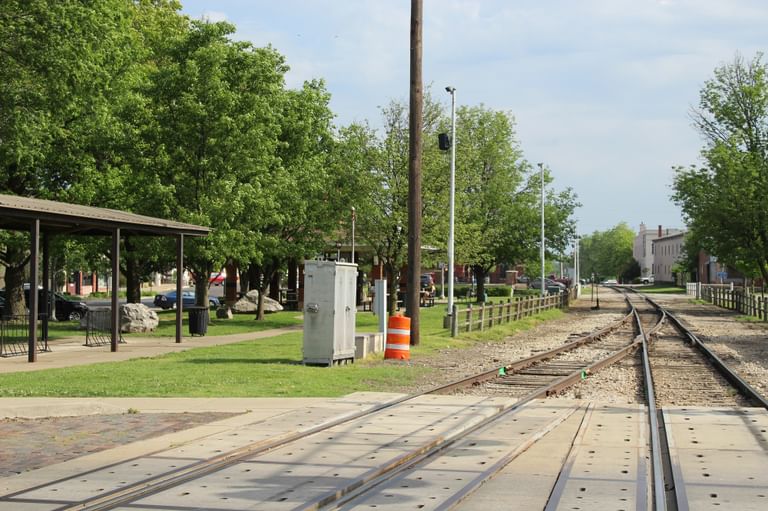
2018
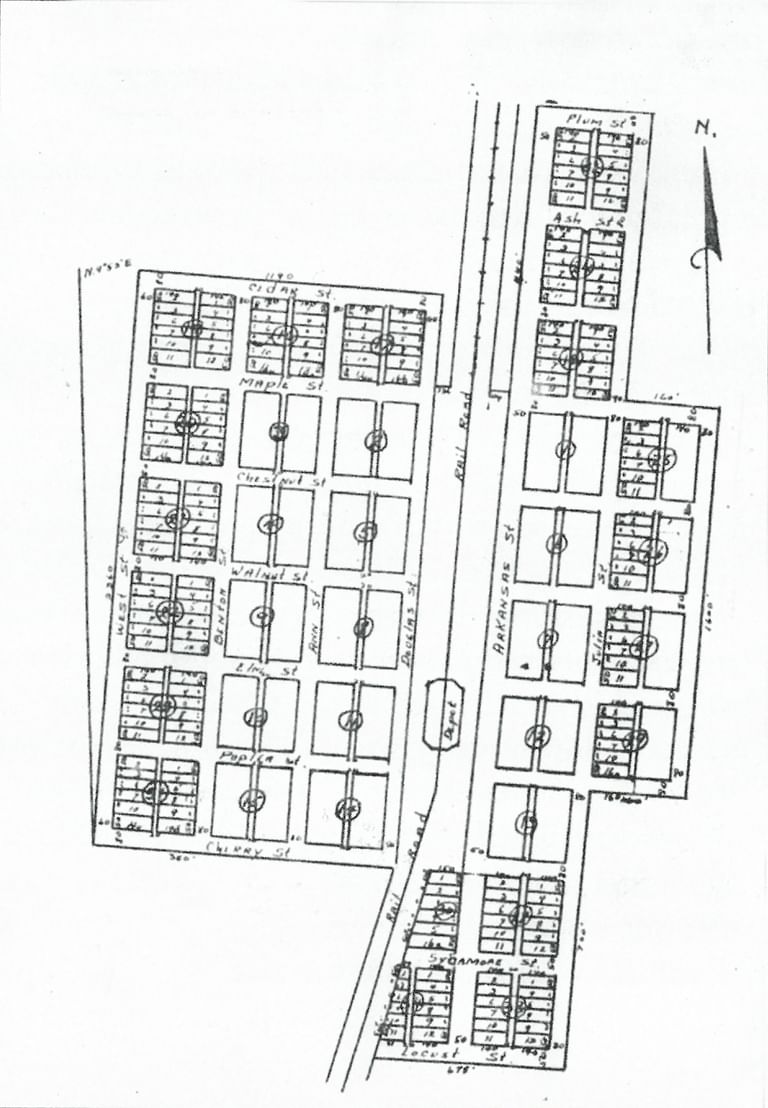
1902 City Survey
Rogers, as a city, has been defined both economically and physically by the St. Louis and San Francisco Railroad (Frisco). As industry shifted so too did the spaces that facilitated train operation: the depot was demolished and loading/unloading space was no longer needed.
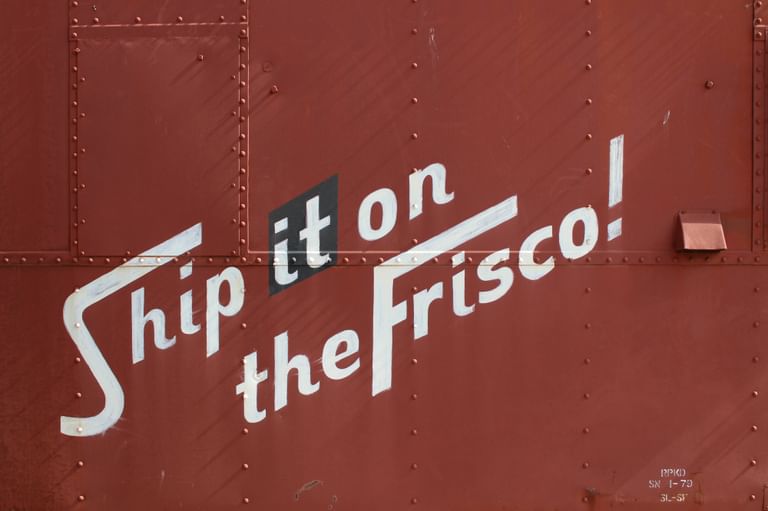
Situated on the eastern boundary of Rogers’ historic downtown district (seen in orange), the new park is a connection between business and recreation.
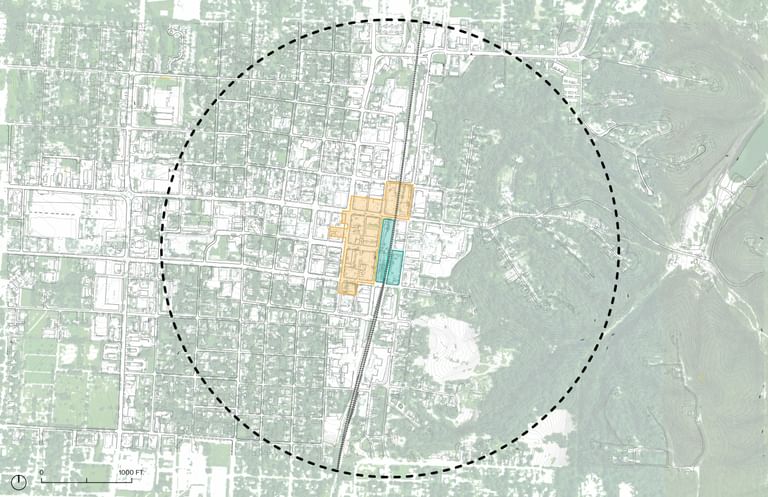
The project deployed a robust community engagement strategy. Attendees at an initial Open House were asked to identify with a colored dot where they lived, worked, and played. 70% of those who attended lived within a two-mile radius of the park.
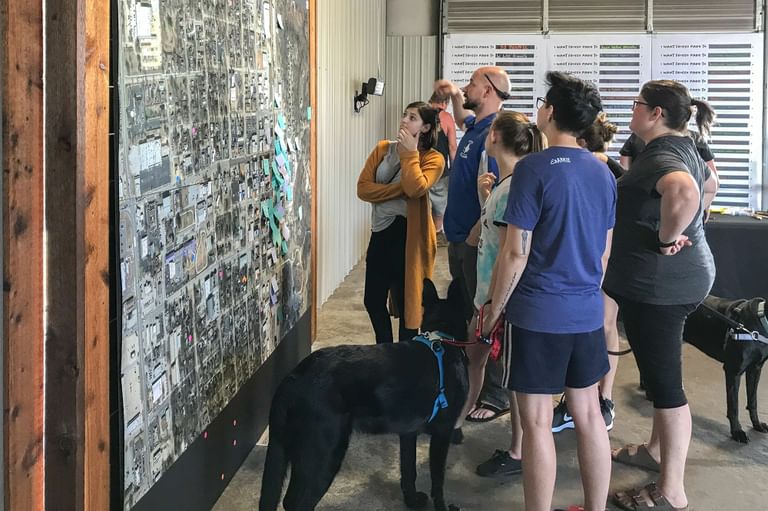
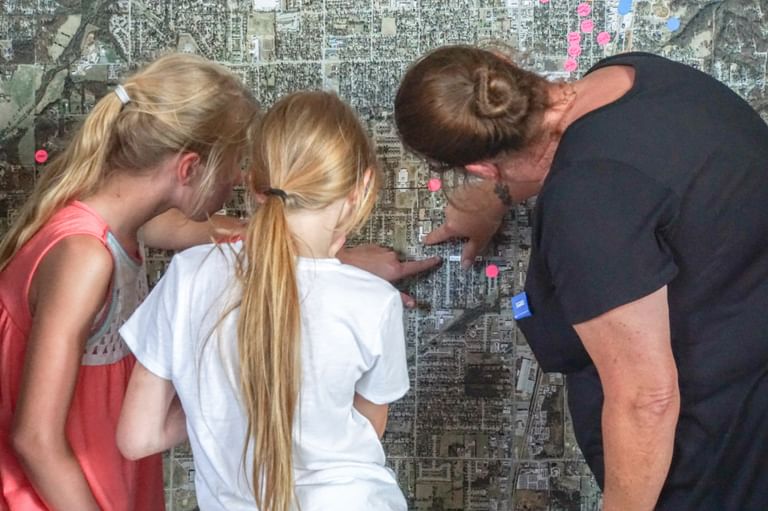
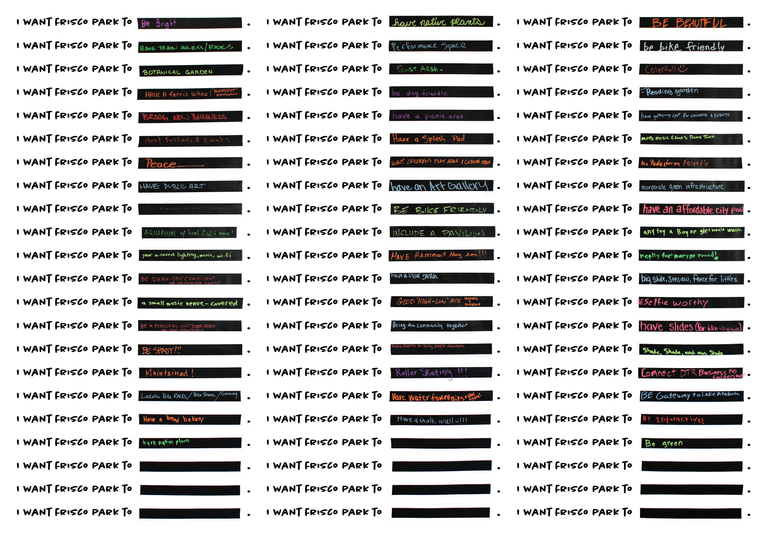
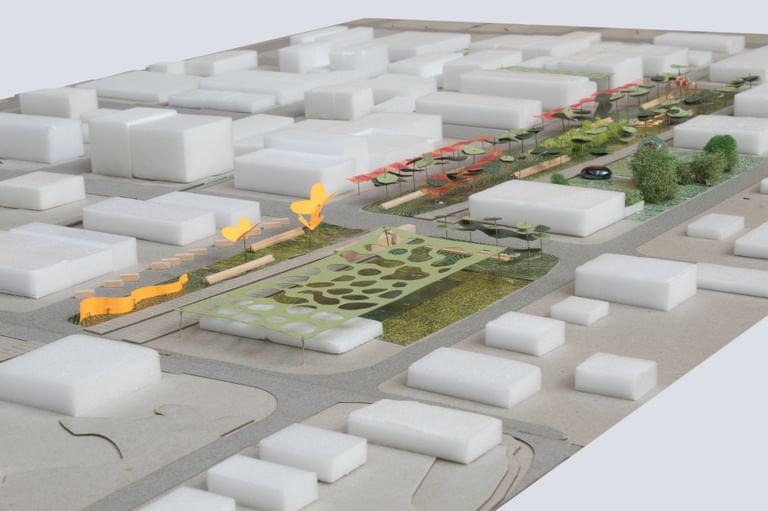
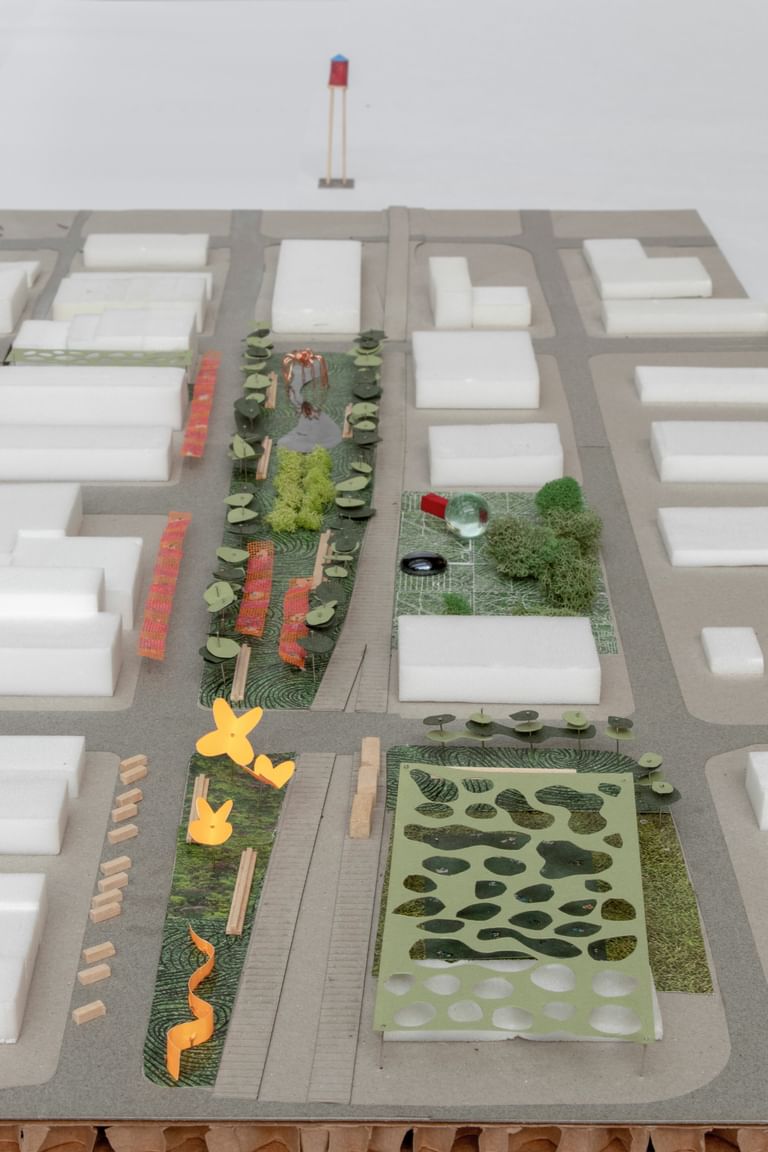
Following an intense data gathering period the design team developed four dramatically different approaches that programmed the disparate parcels of land into a cohesive urban park. The selected design accentuates the narrow land through forced vistas on the east and accommodates larger programs on the west.
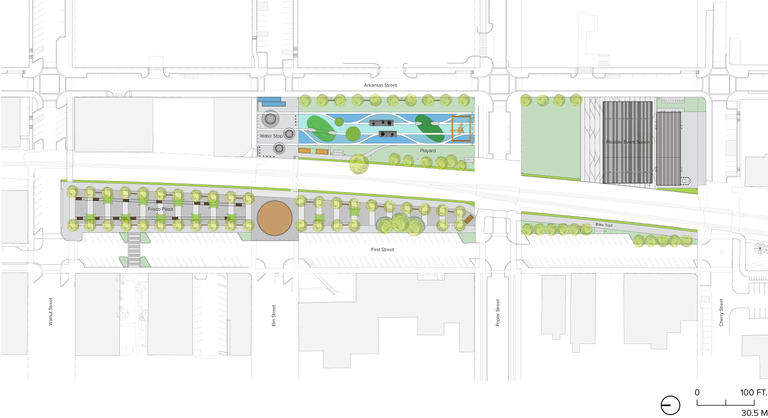
A series of plazas transform throughout the day, week, month, and year. Each space takes on a unique identity as an urban room: Frisco Plaza, Water Plaza, Playard, and the Butterfield Stage.
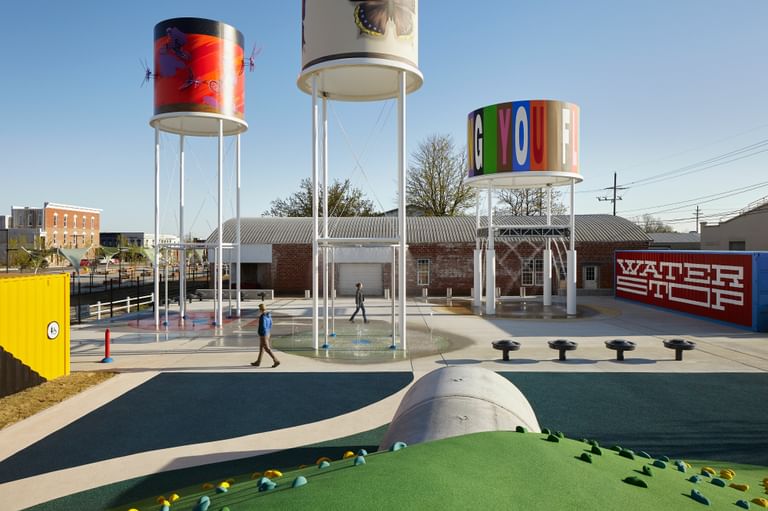
The Water Stop pays homage to the history of Rogers as a location for steam locomotives to refill. These revisioned towers feature interactive water installations that help park-goers cool off during Arkansas’ hot summer days.
These functional relics turned billboards feature murals by the Mexico City-born, Fayetteville-based Octavio Logo, French street artist Mantra, and London-based Lakwena.
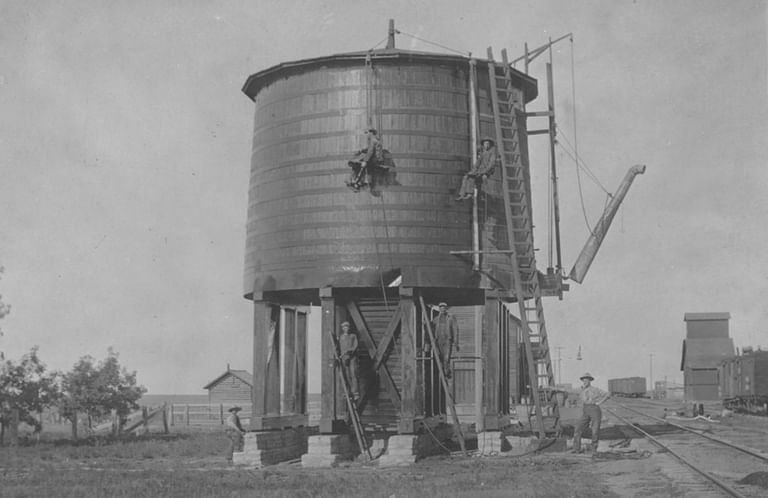
1887 © Nebraska State Historical Society
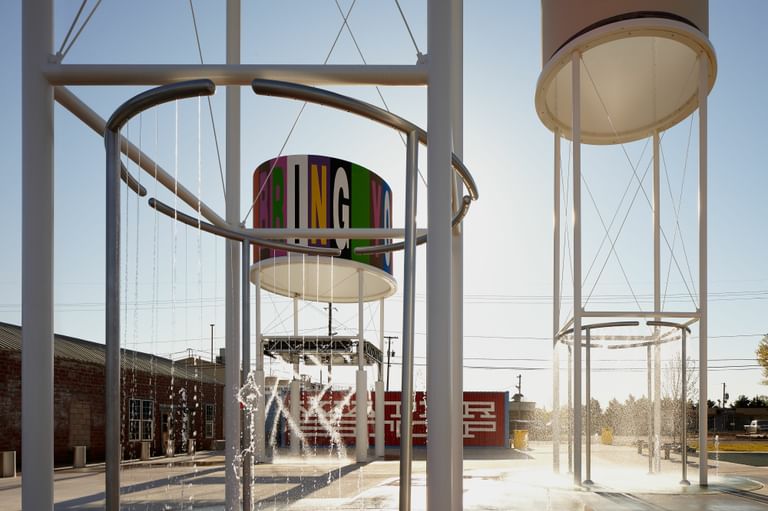
2021 Industrial relics reborn as a water feature
Elevating the design of Northwest Arkansas’ public spaces isn’t just a tourism play. We have a vision for this region to be one of the most vibrant and inclusive communities in the country… design becomes a tool for inclusion.
Karen Minkel, Walton Family Foundation
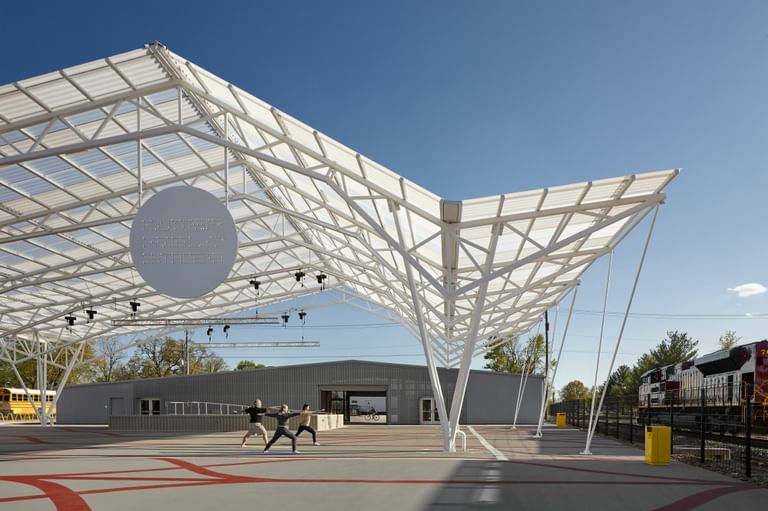
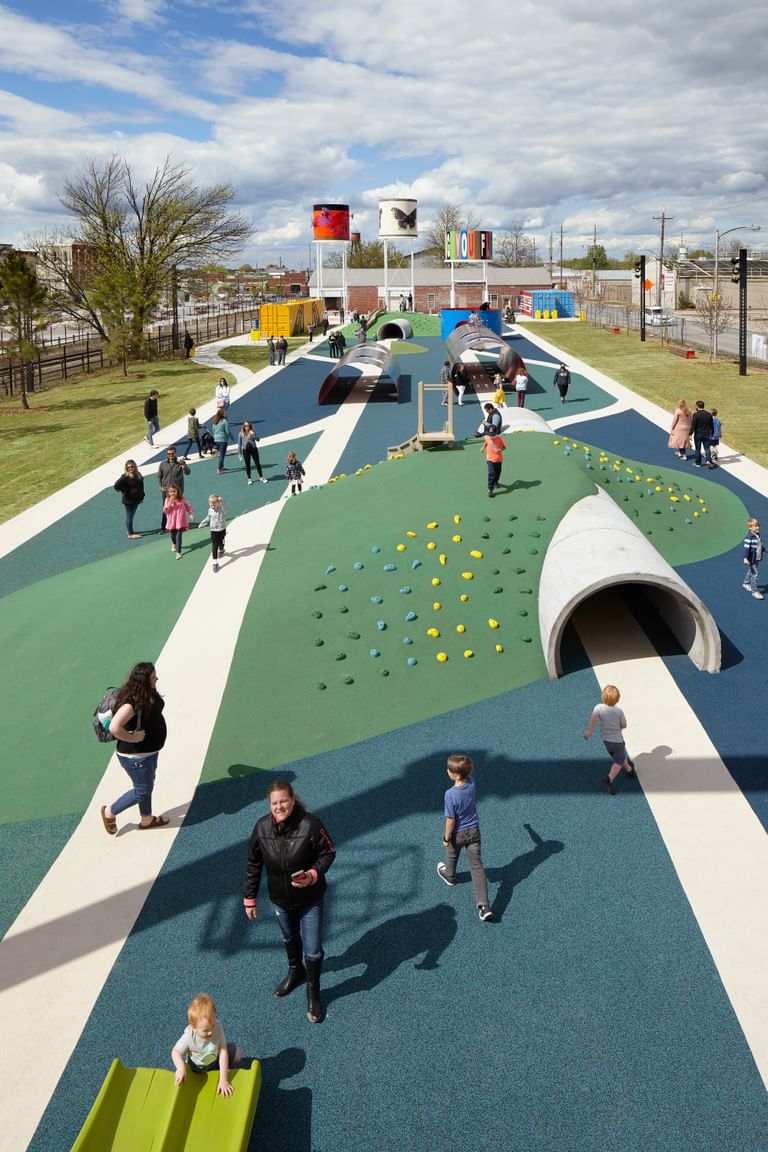
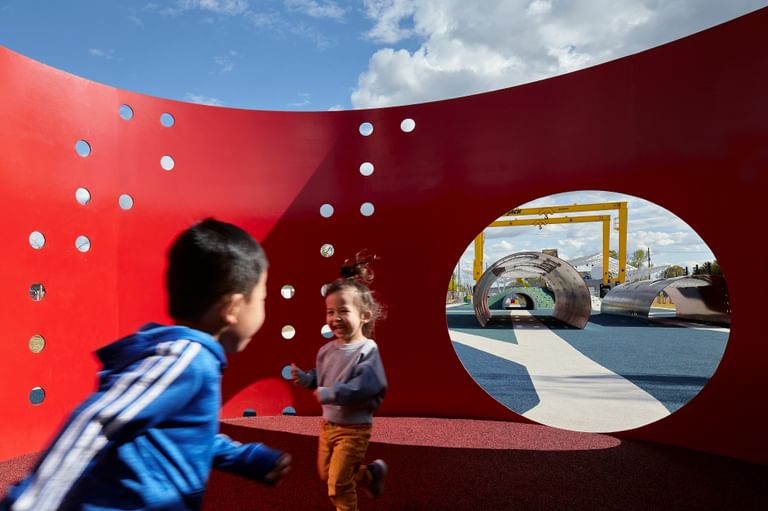
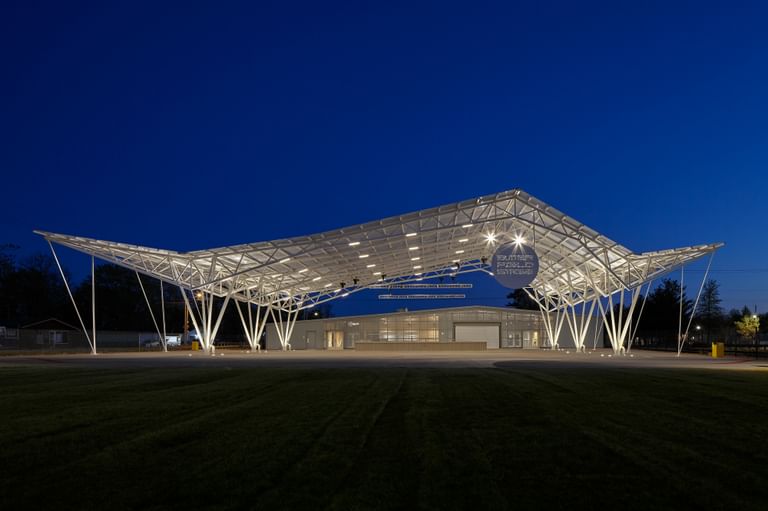
The Butterfield Stage is an outdoor music/event venue. Constructed partially from a refurbished auto mechanic garage, the pavilion features a shade canopy, green room, food and beverage space, and a lawn for listening to local musicians or watching movies.
Fun fact: the Butterfield Overland Mail Company became the first stagecoach to successfully deliver mail across the continent (to California). The first Arkansas stop was at a spring near present day Rogers.
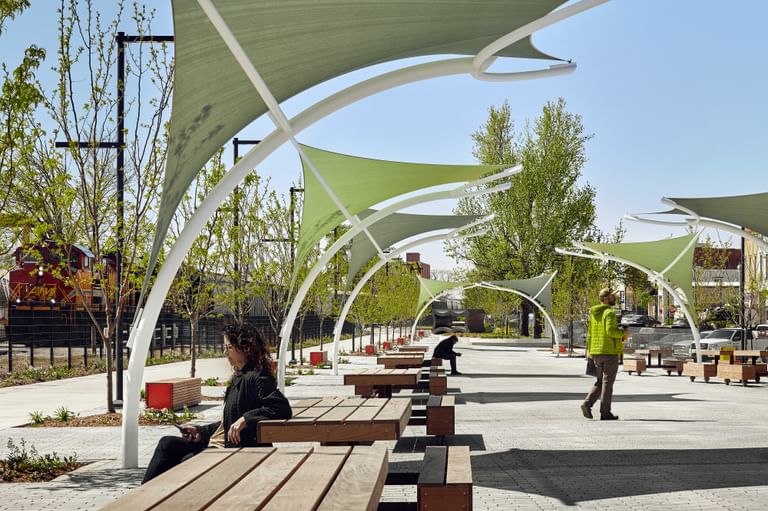
Frisco Plaza harkens back to the park’s initial name and much smaller iteration. Here a paved plaza offers versatility for pop-up events and the annual farmers market. Steel tracks with movable furniture traverse the plaza; as a group size grows — roll up another bench.
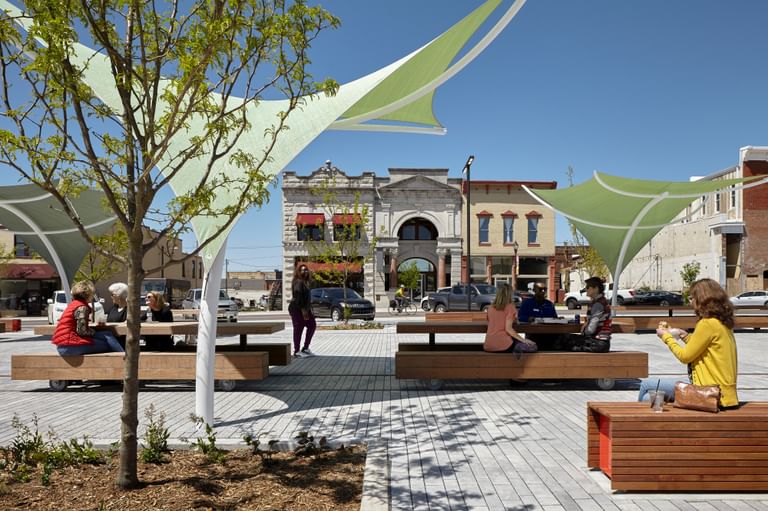
This new civic asset has been met with celebration and embrace from neighbors and residents across Northwest Arkansas.
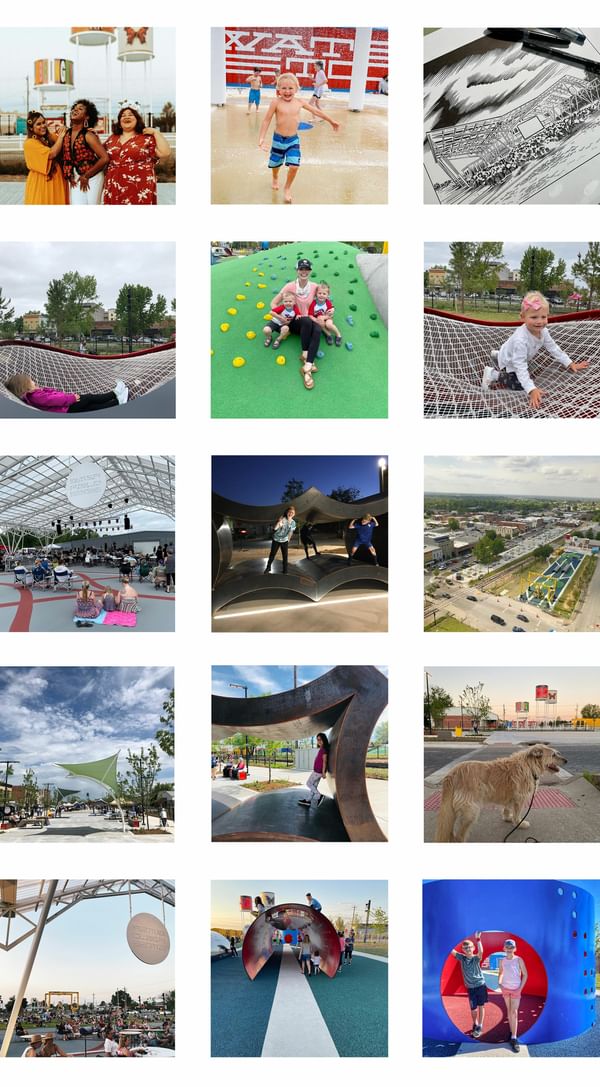
Selection of Instagram photos
