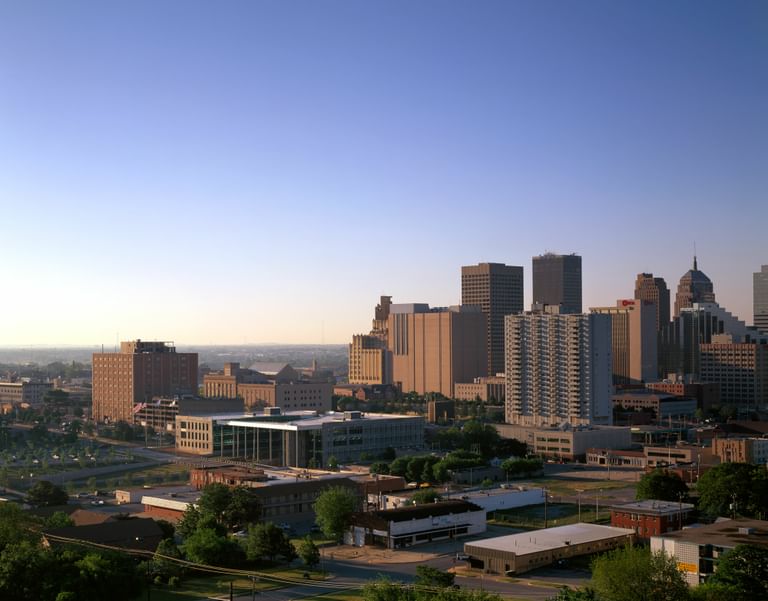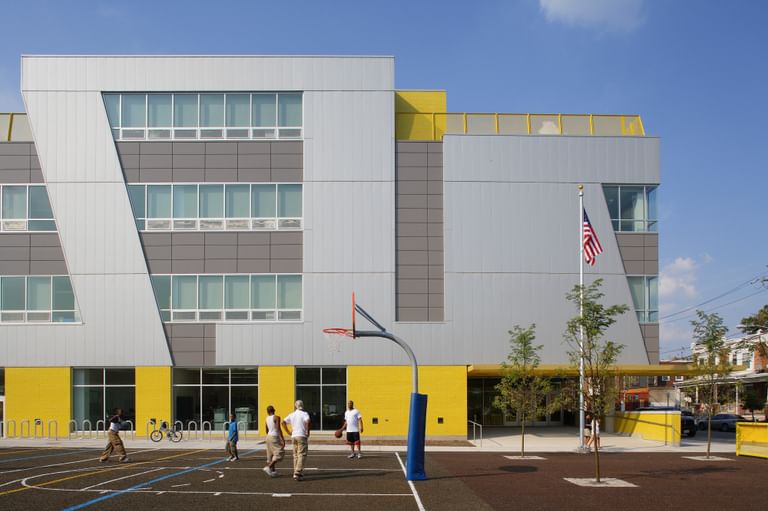Oklahoma City Federal Building
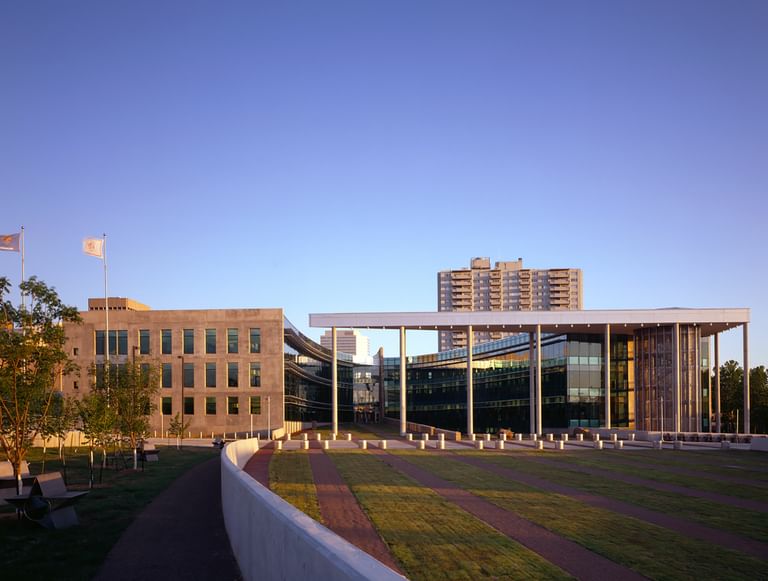
In the face of tragedy rises a celebration of democracy that healed a nation. The Oklahoma City Federal Building is a philosophical and practical response to tragedy, making a statement on the role architecture plays in protecting and inspiring society.
The urban-sensitive design integrates security measures while respecting the city, street, and pedestrian. Far from being an impenetrable fortress, the three-story structure embraces an adjacent tree-lined park spread across a city block. At its heart, a glassy elliptical courtyard curves inward to welcome the public and promote a sense of openness.
The building and site are bisected by a stone wall that transforms from landscape partition to a dramatically textured surface spanning an atrium. Crafted by the design team from regional materials and nick-named Oklahomacrete, the wall becomes a subtle defense in a series of new security guidelines.
This building is about the future, seeking to reunite the federal community and stand as a symbol of freedom.
Client: General Services Administration
Program: Federal Office Building
Size: 185,000 sqft
Cost: $35,000,000
Selected Awards/Honors:
Design Award, General Services Administration, 2006.
Interior Architecture Award, American Institute of Architects Chicago, 2005.
Divine Detail Award, American Institute of Architects Chicago, 2005.
Sustainable Design Award, American Institute of Architects Chicago, 2004.
Project Features:
The New York Times — “ART/ARCHITECTURE; A Safer Federal Building for Oklahoma City“
Government Services Administration — Oklahoma City Federal Building
Role: Lead Design Architect
Collaborative Partners:
Brad Goldberg (Artist)
Doug Hollis (Artist)
Flintco Construction (General Contractor)
Heery International (Construction Manager)
Kroll Schiff & Associates (Security Design
Sasaki Associates (Landscape Architect)
The Benham Group (Associate Architect, MEP and Fire Protection Engineer, Structural Engineer)
Weidlinger Associates, now Thornton Tomasetti (Blast Design)
Photography Credit: © Steve Hall, Hedrich Blessing Photographers
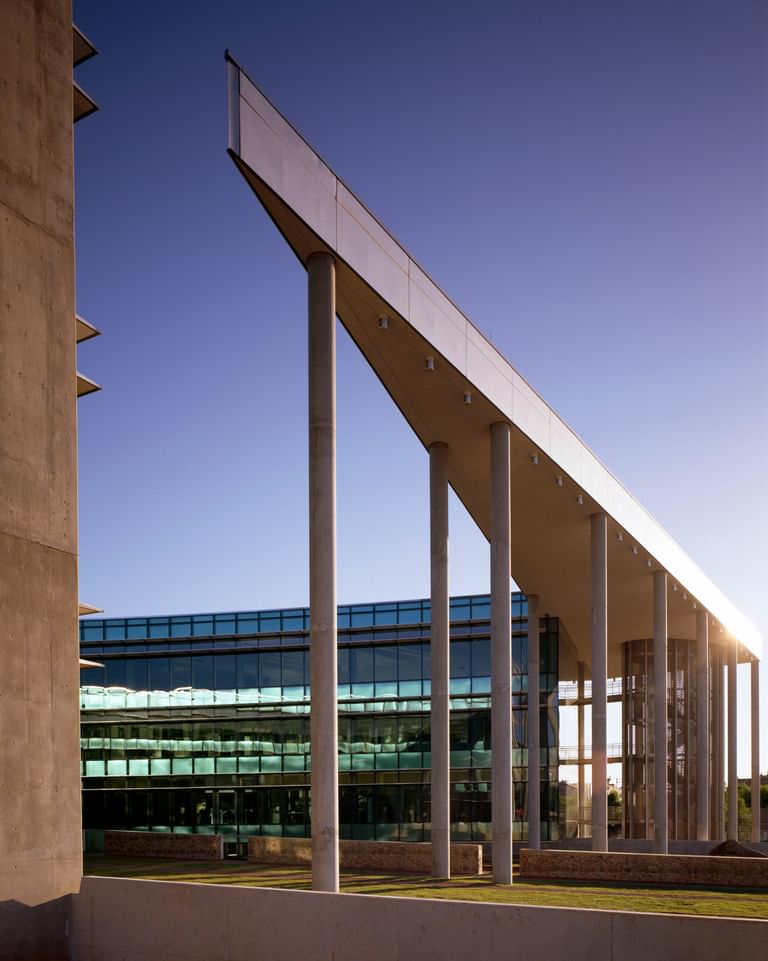
Punched windows in the cast-in-place concrete feature fabric sunshades that double as light shelves; enhancing daylighting for interior office space. This, and many other features, contribute to sustainability goals. The building was designed to achieve LEED Silver.
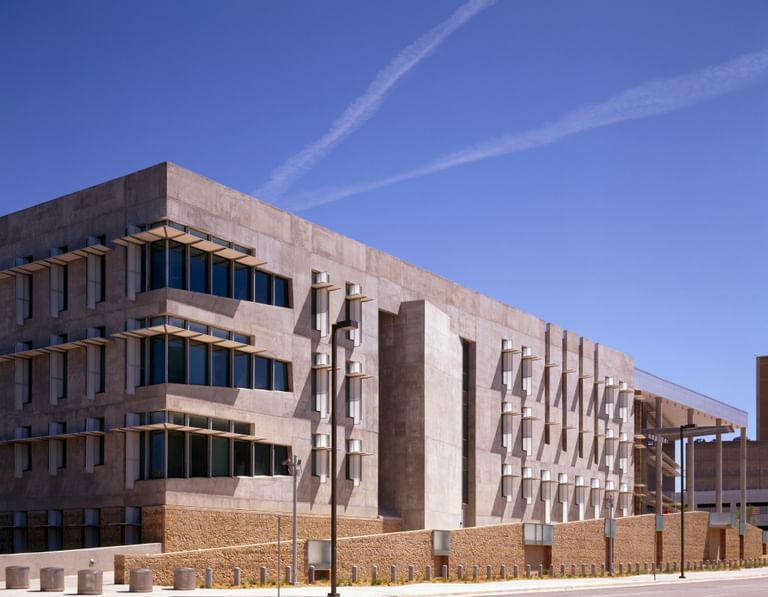
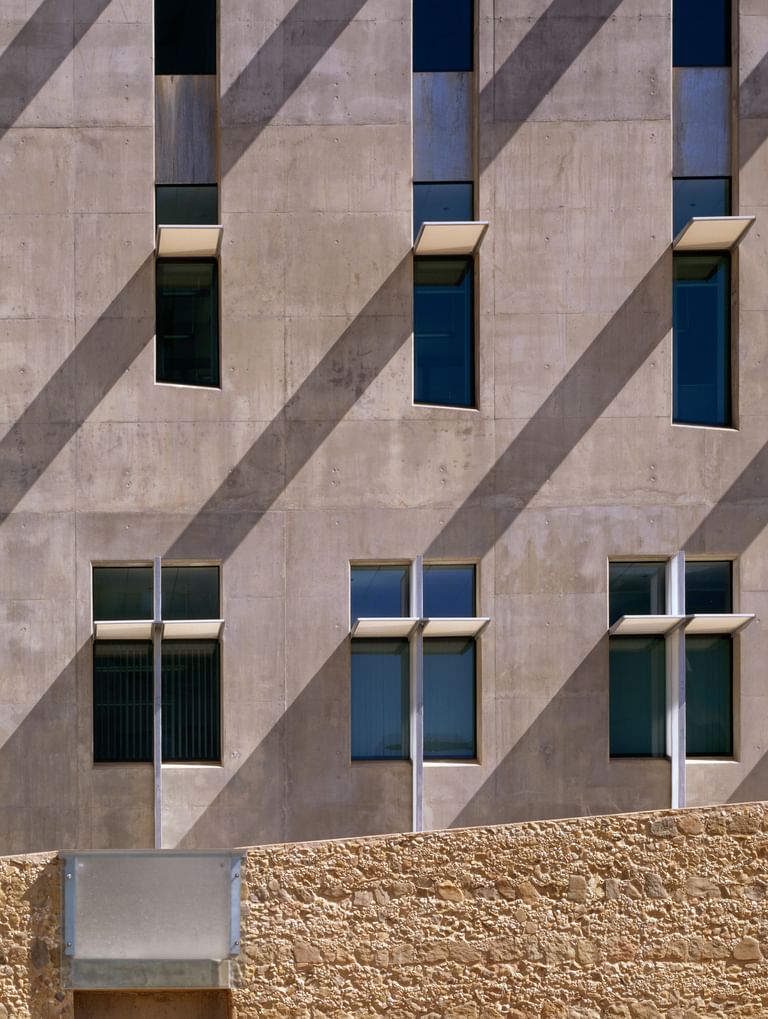
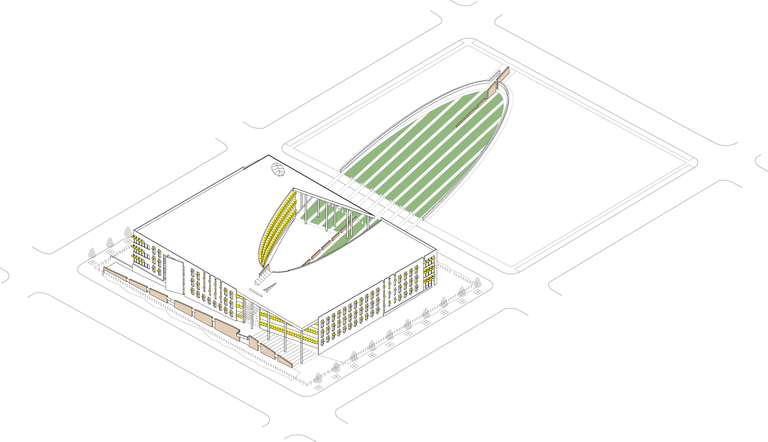
A park on the site’s northern block completes the elliptical geometry established in the building’s courtyard; a u‑shaped open space inspired by Indian stomp grounds. The courtyard, in turn extends the open space of the park into the center of the building and provides a communal place for public gatherings.
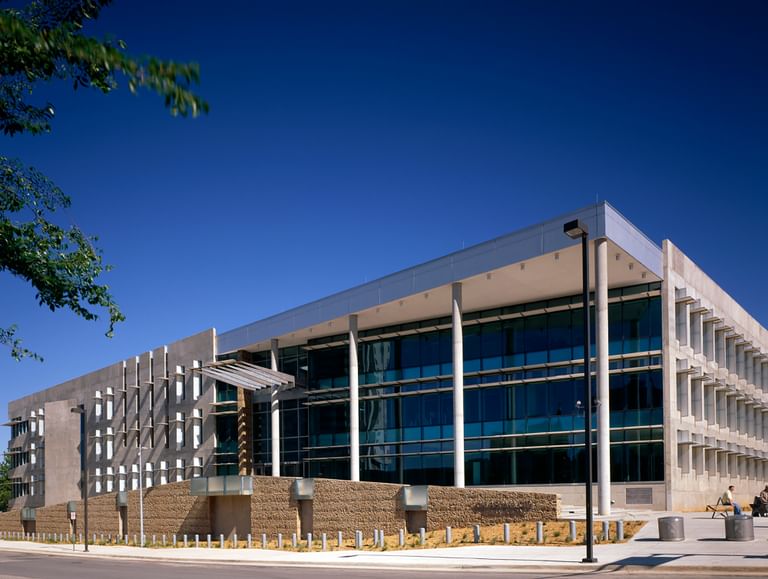
“Oklahomacrete”, a finish created by the design team, features local stone and creates a blast resistant separation between public lobby and offices.
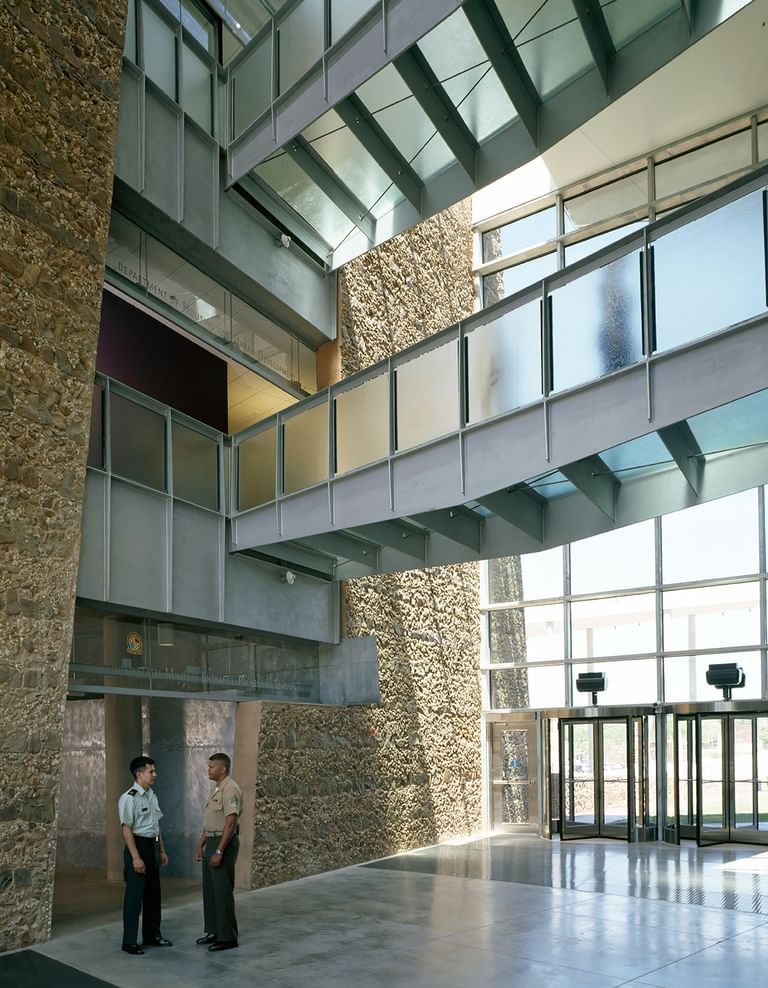
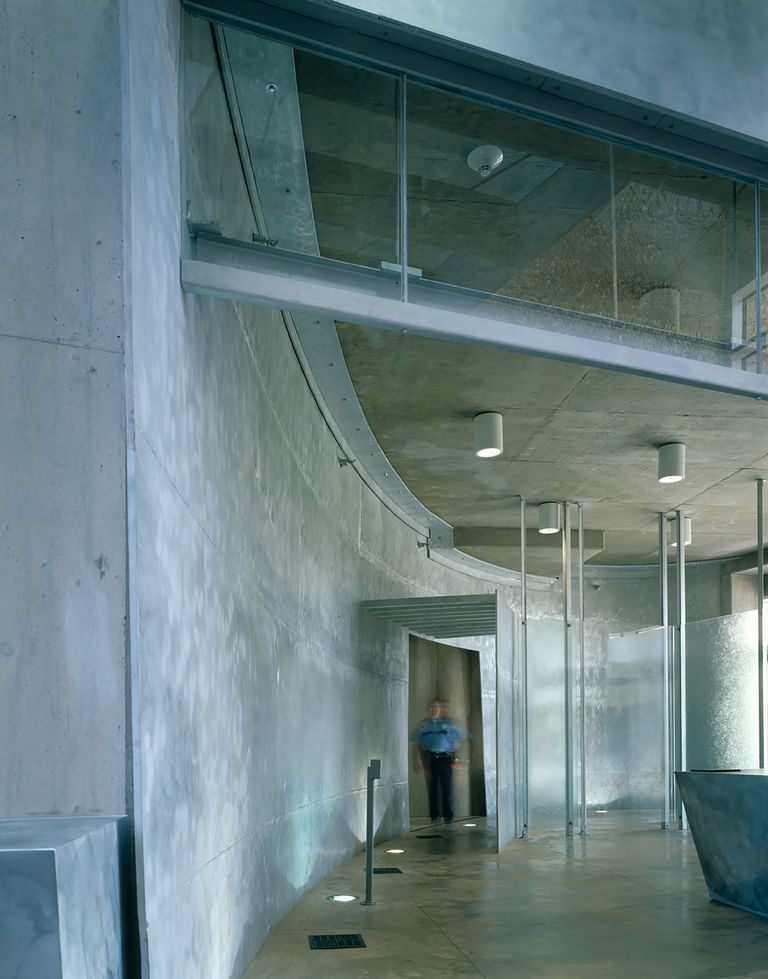
The Oklahoma City Federal Building is a striking building that speaks of a positive future for the community and the nation, in the shadow of great tragedy.
Edward Feiner, FAIA (Client and former Chief Architect, General Services Administration)
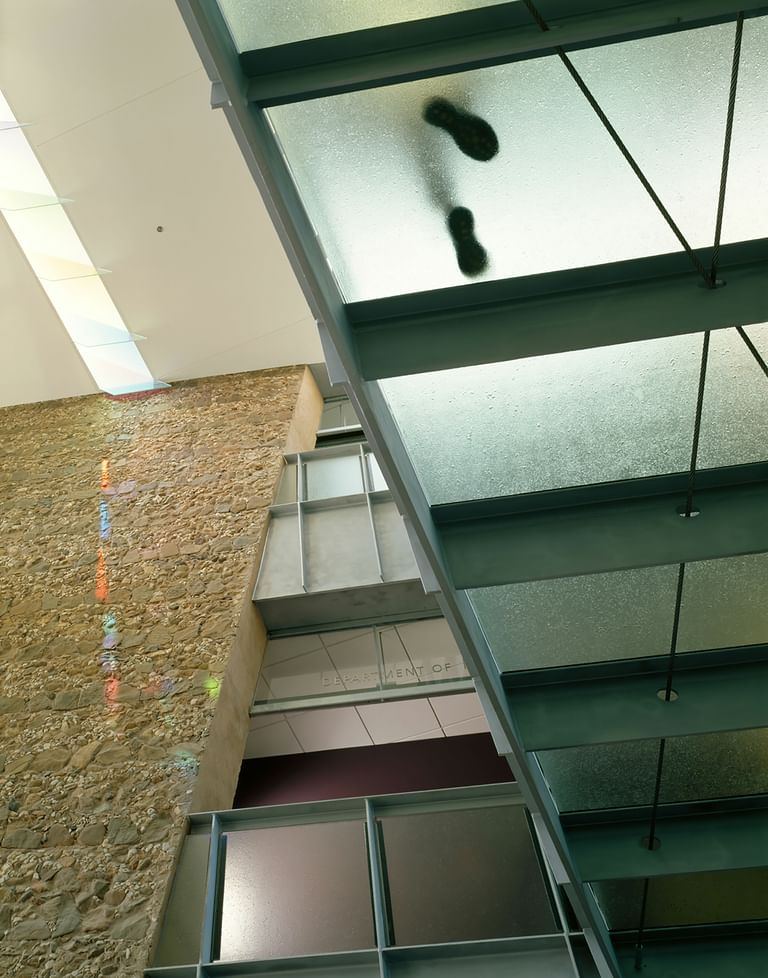
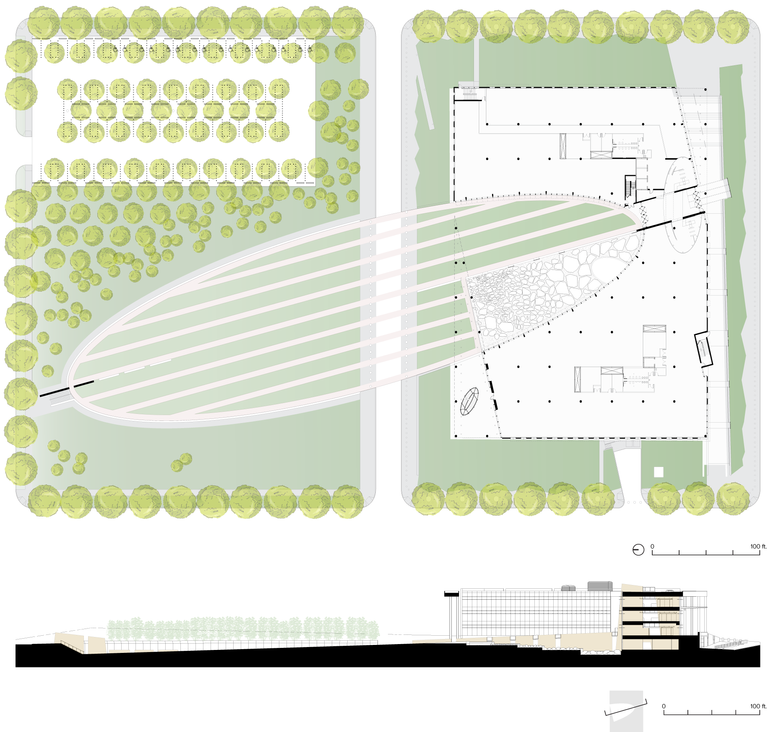
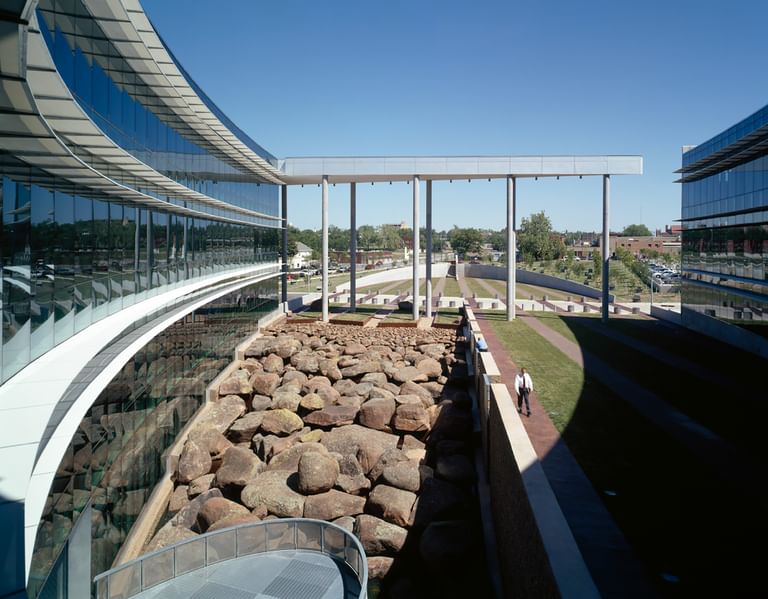
The Art in Architecture component of the building features two works: “Star Field” by Doug Hollis and “Foundation” by Brad Goldberg.
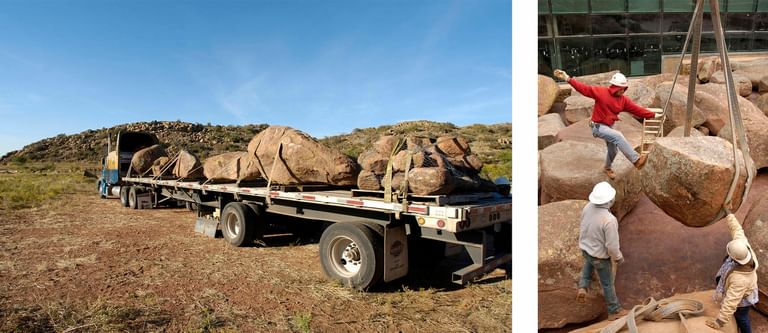
“Foundation” juxtaposes the massive scale and solidity of stone with the delicate sound and sight of rippling water. The roughly textured Wichita Mountain granite boulders (~1,000 tons of them) and Pecan Valley river rock were quarried from an Oklahoma Buffalo ranch.
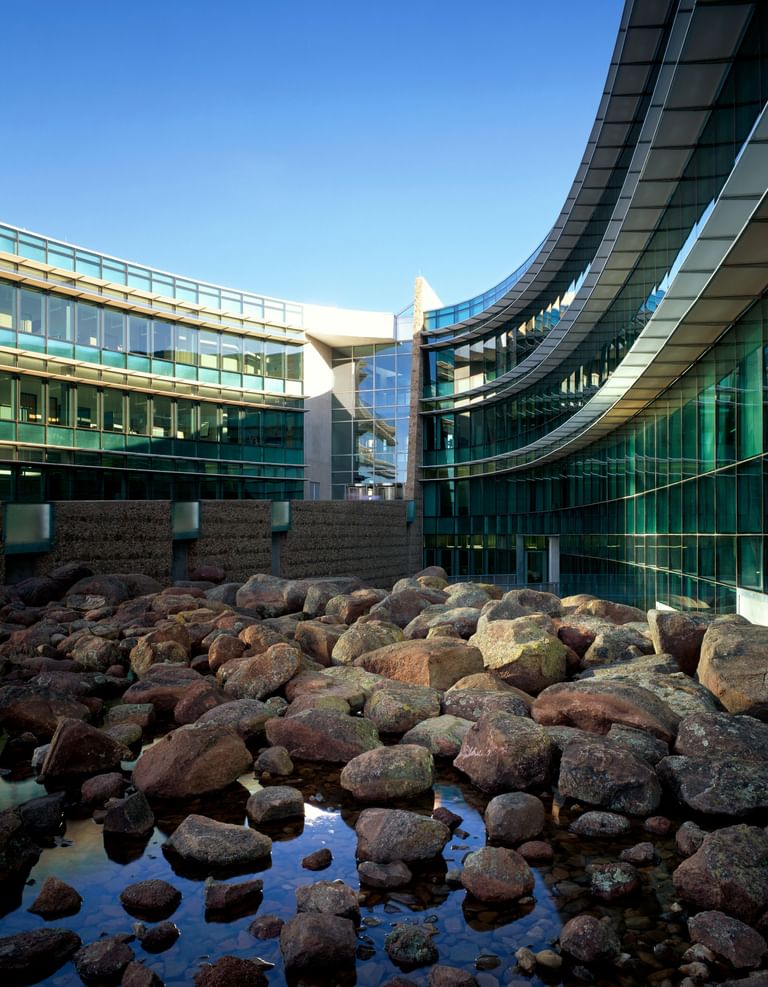
The building is a public place… The federal government is not interested in barricading itself in a bunker, but in fact, makes a statement to the public that they own this building, which is what public architecture should be.
Paul Goldberger, Pulitzer Prize Winning Architecture Critic (ABC Nightline, 2001)
