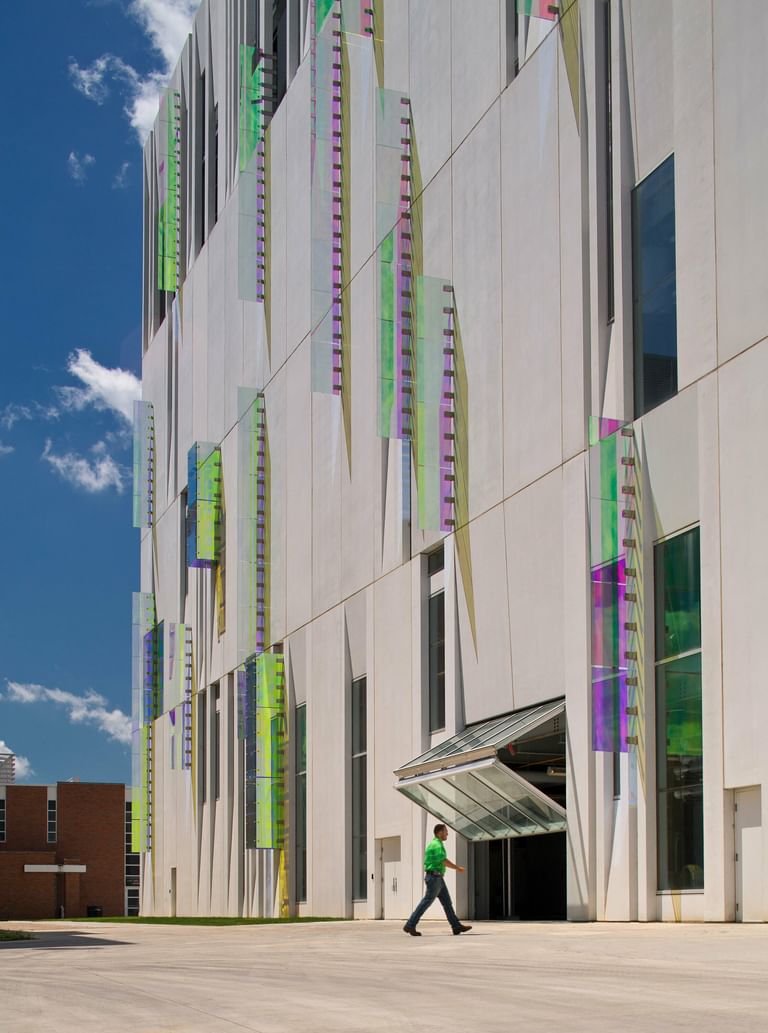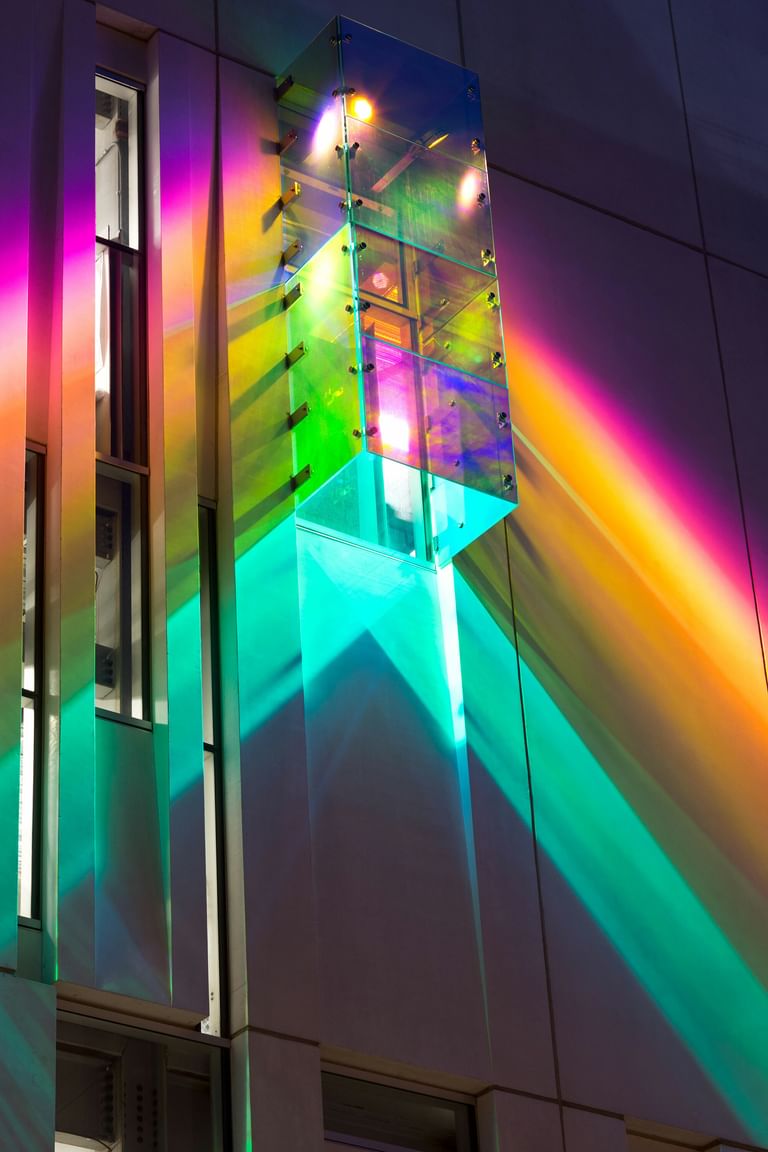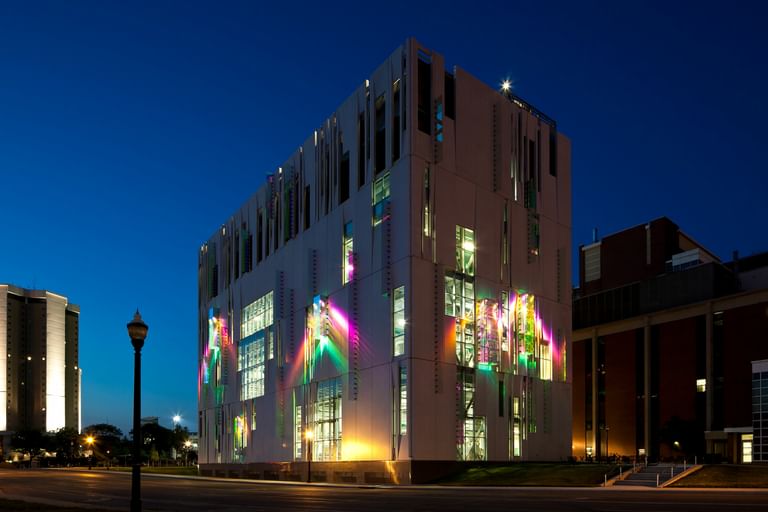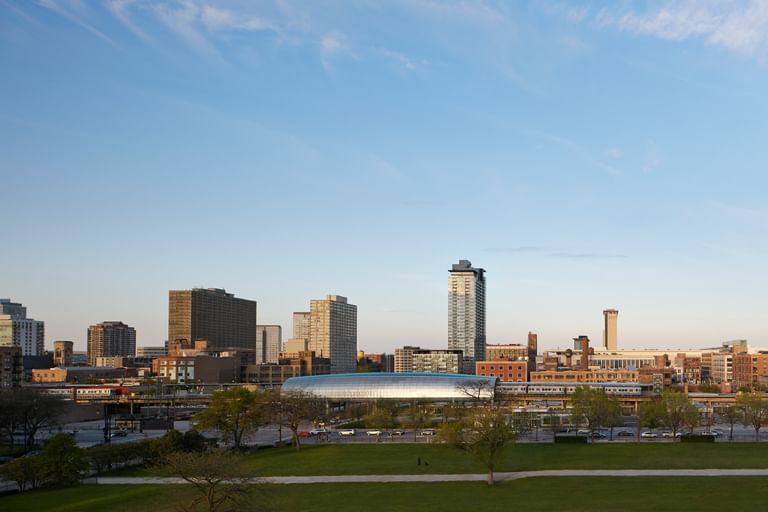Ohio State University South Campus Central Chiller Plant
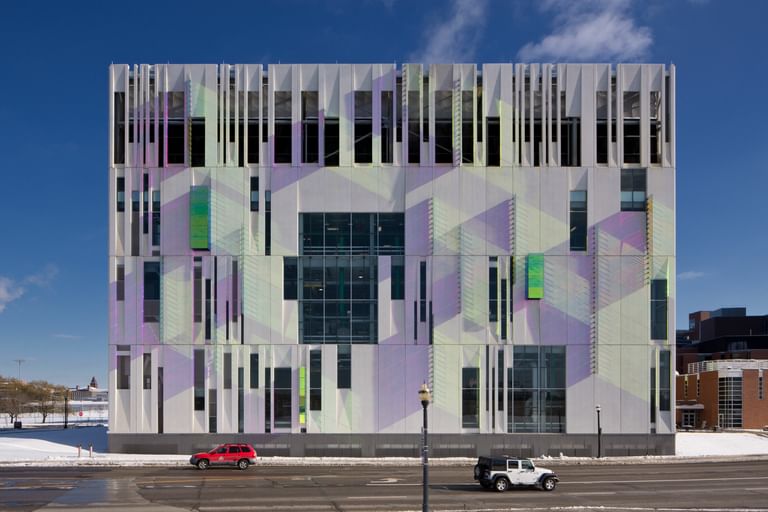
The Ohio State University South Campus Central Chiller Plant is an iconic marker at a major entry and pathway into campus . Utilitarian in function, this collegiate infrastructure building has no active users. Conceived of as a “House for Energy,” the LEED Silver Certified building has an envelope that showcases the energy-efficient chiller equipment inside and records the sun’s energy on the exterior.
Glazed openings are specifically located to frame views of the chiller equipment. The highly technical façade is composed of modular precast concrete panels that preserve views of the equipment. Seemingly random at first glance, the ordered façade of two-hundred panels is based on repetition, efficiency, and function; utilizing just nineteen panel types. Functionally, the envelope minimizes the visual, noise and vibration impact of large equipment: chillers, cooling towers, transformers and generators.
Working in collaboration with a glass manufacturer, the design team created the first exterior use of dichroic film, a metallic inner layer that alters the wavelength and therefore the color of light passing through. Dichroic glass fins and boxes change in color with the movement of the sun that cast color-changing shadows onto the precast panels that have been polished to a high sheen.
The resulting design is a dynamic façade that changes with the time of day, season and the location of the observer.
Client: Ohio State University
Program: Chilled Water Plant
Certification: LEED Silver
Size: 95,737 sqft
Cost: $62,000,000
Selected Awards/Honors:
Awards Finalist, Architizer A+, 2017
Divine Detail, American Institute of Architects Chicago, 2017
Distinguished Building, American Institute of Architects Chicago, 2014
Color in Architecture Finalist, World Architecture News, 2014
Custom Solution Award, Prestressed Concrete Institution Awards, 2014
Energy Production Finalist, World Architecture Festival, 2014
Project Features:
ArchDaily — “South Campus Chiller Plant at OSU“
Architizer — “Ohio State University South Campus Chiller Plant“
DesignBoom — “Modular Water Chiller Plant at OSU”
World Architecture News — “Ross Barney Architects complete large-scale Chiller”
Role: Lead Design Architect
Collaborative Partners:
Champlin Architects
Lupton/Rausch Architects
Whiting-Turner
RMF Engineering
Shelley Metz Baumann Hawk
Jones Stuckey
MSI Design
Arup
Garry Steffy Lighting Design
Photography Credit: © Brad Feinknopf
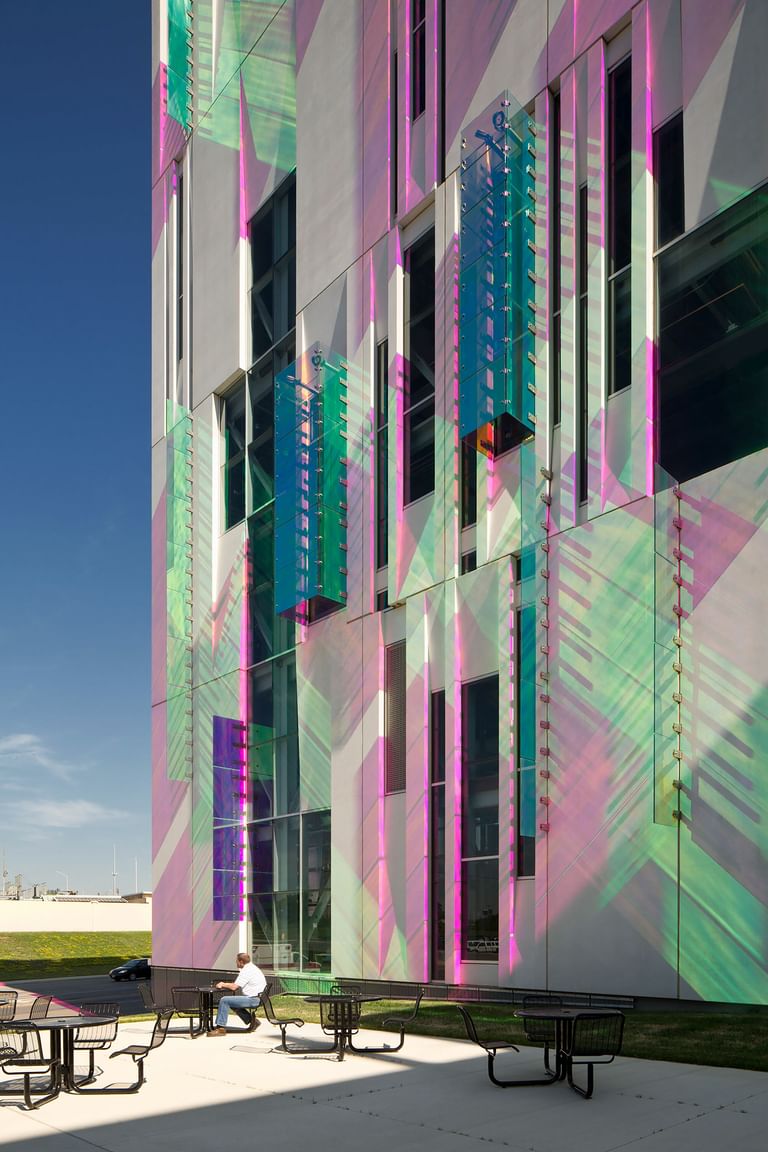
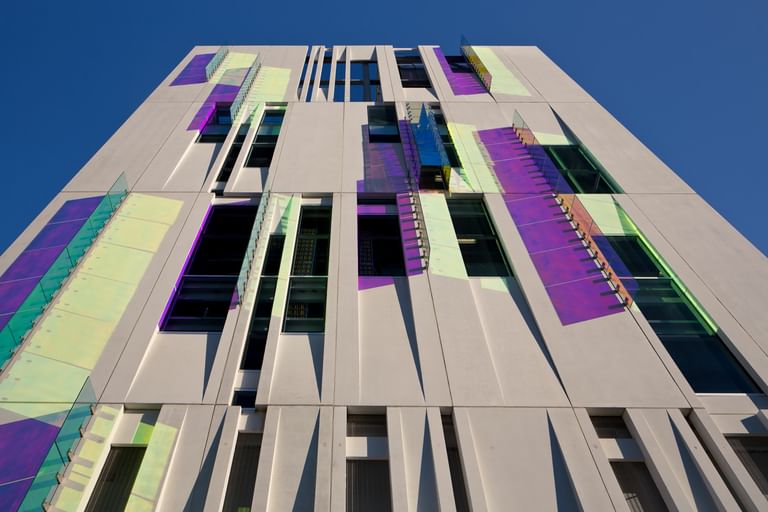
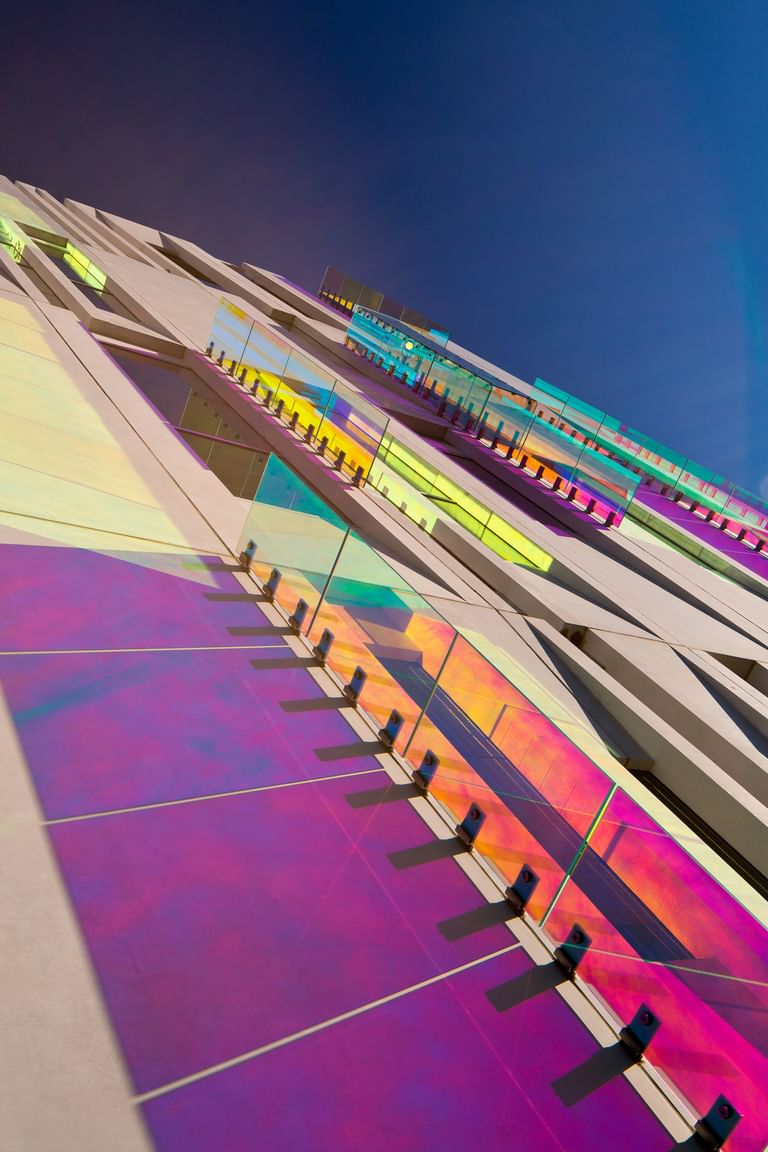
Sited at a major entry to campus, the Chiller Plant reinvents the pro-forma approach of collegiate infrastructure buildings. What would normally have been a large, windowless mass, that blends into the background or becomes and eyesore, has been celebrated.
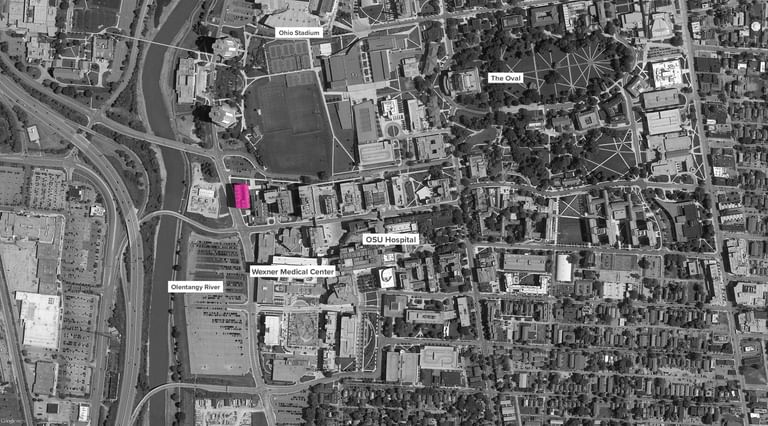
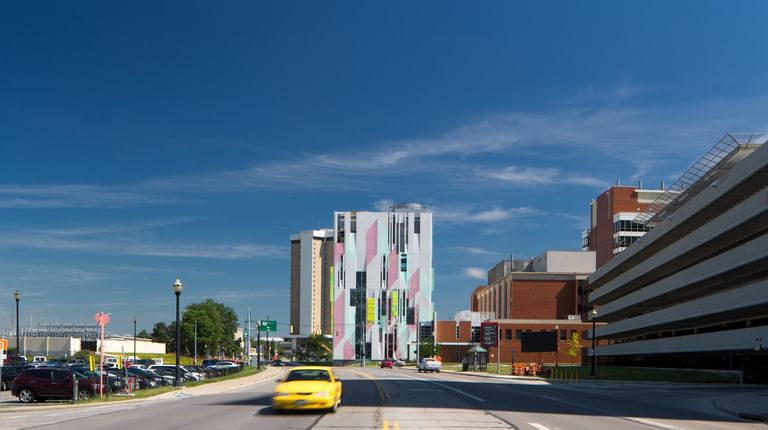
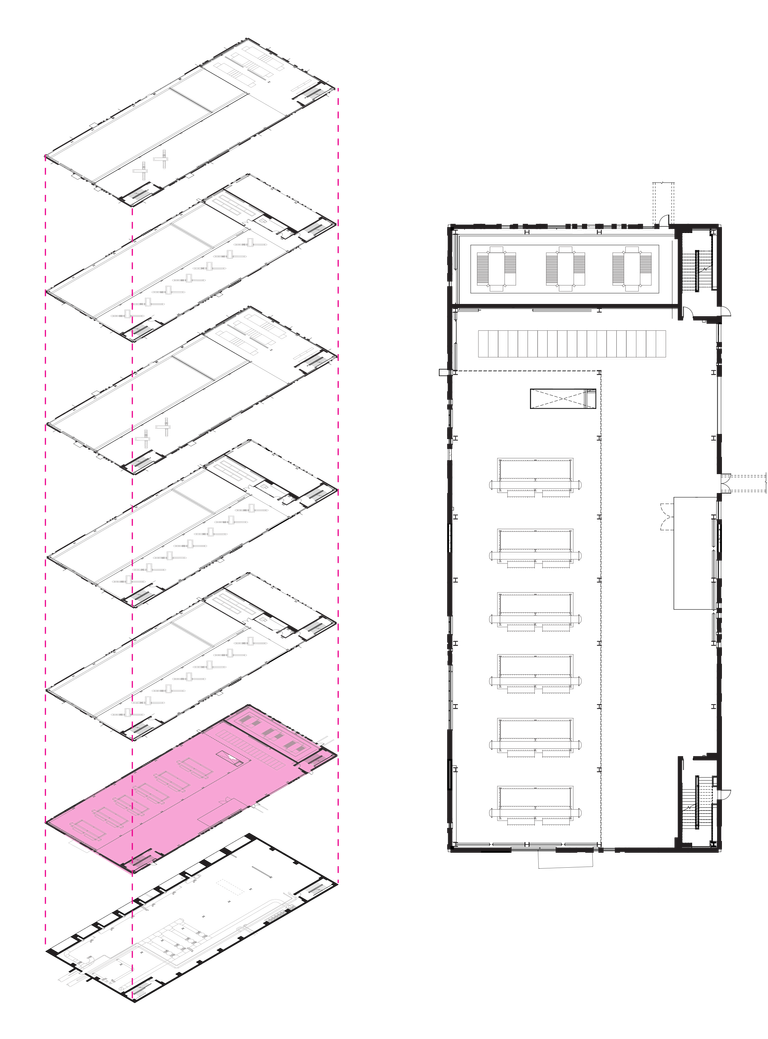
Conceived of as a“House for Energy,” the envelope showcases the equipment inside and records the sun’s energy on the exterior.
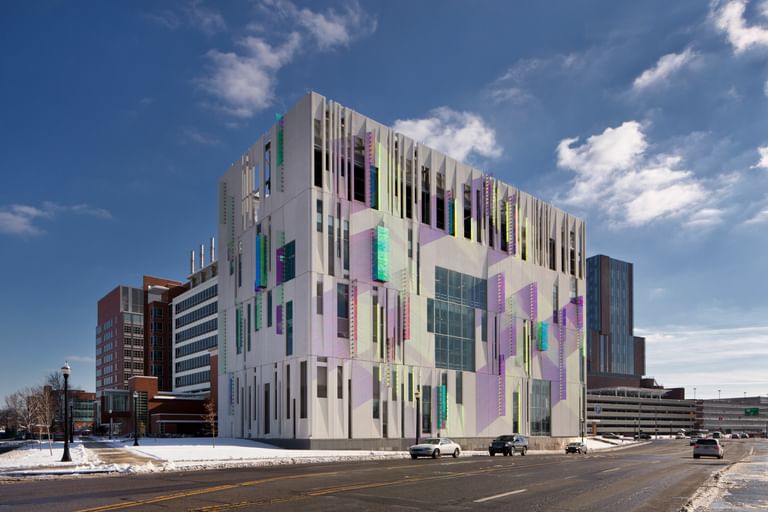
A precast contractor assisted in the design of a twenty-six concrete panel system from nineteen panel types, generating what appears to be a complex pattern of 200 unique panels that make up the building enclosure.
Precast concrete provided construction expediency and added thermal performance.

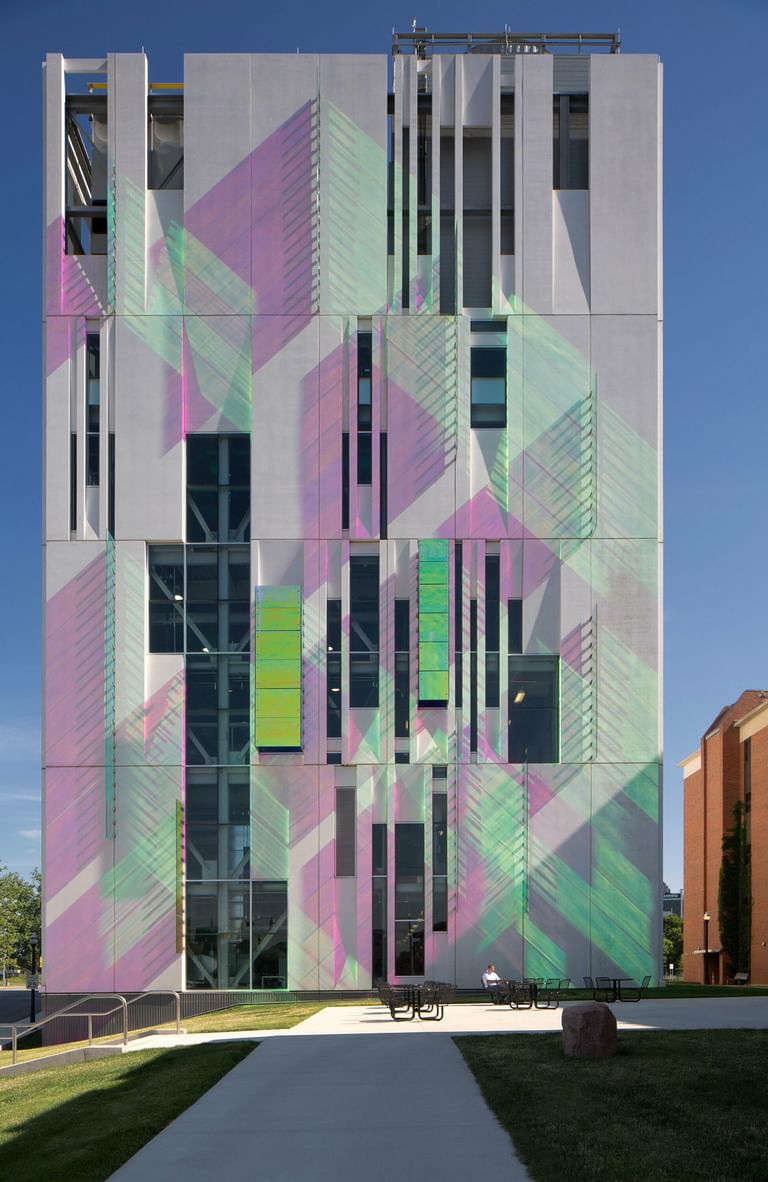

The panels, one foot at their thickest, taper to four inches at openings, creating shifting shadows that complement those of the dichroic glass fins.
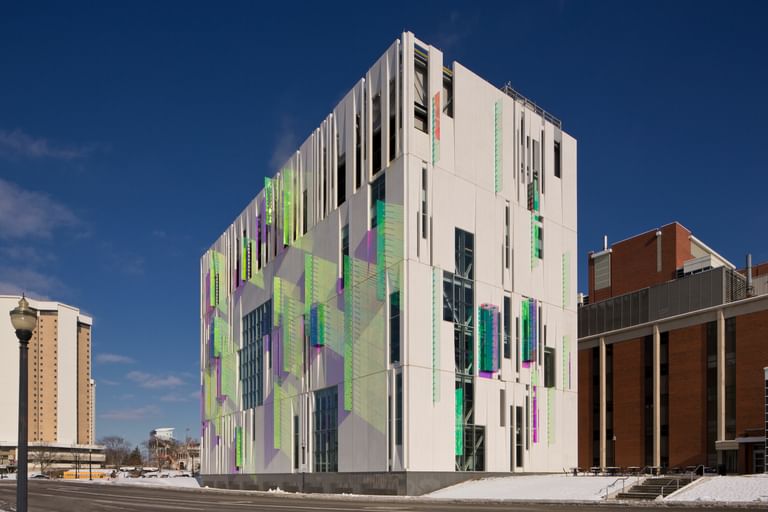
Dichroic film was developed by NASA for use in the space program as filters. Fins of laminated glass with dichroic film were integrated into the building façade and became the world’s first installation at such a large scale.
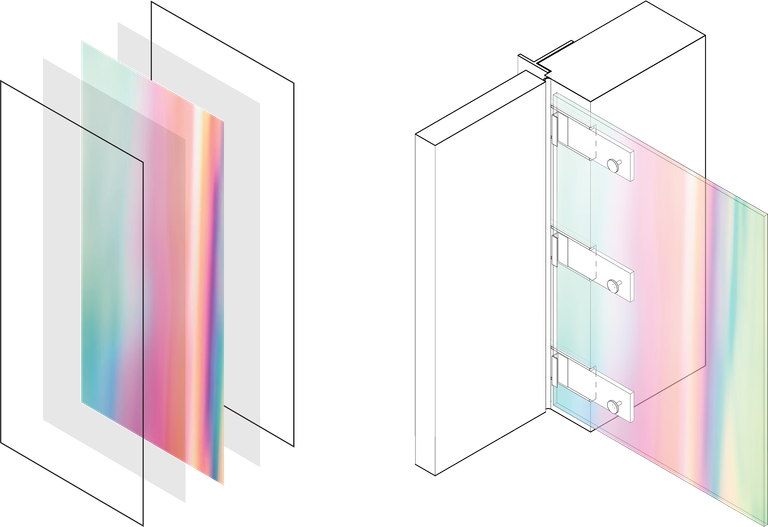
As the position of the sun changes, the fins cast shadows varying in size, color and intensity, providing and ever shifting, non-static façade.
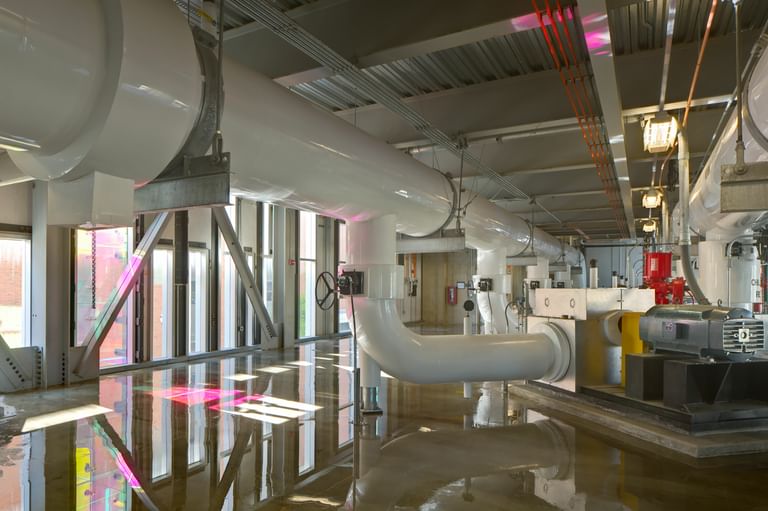
The interior of the building shares the same spectacular reflections as the exterior, casting color changing light on the equipment within.
The plant currently provides 12,500 tons of chilled water for the adjacent medical center facilities but has an overall capacity of 30,000 tons to accommodate future campus cooling demands.
