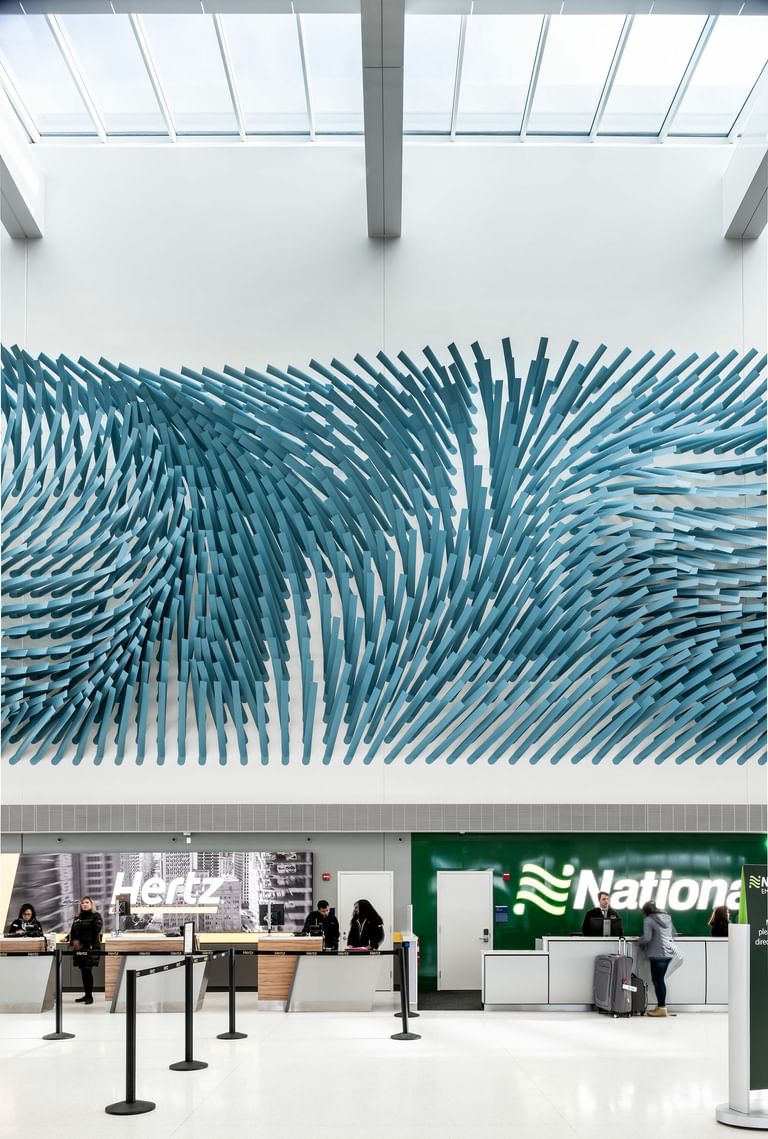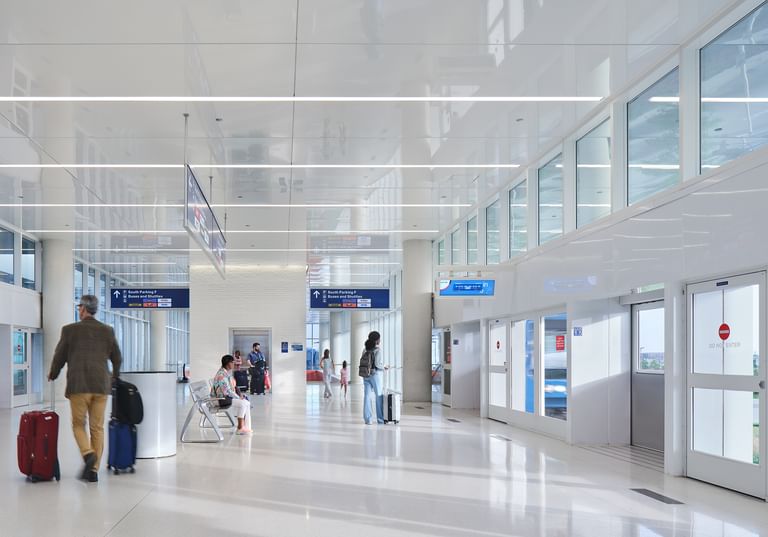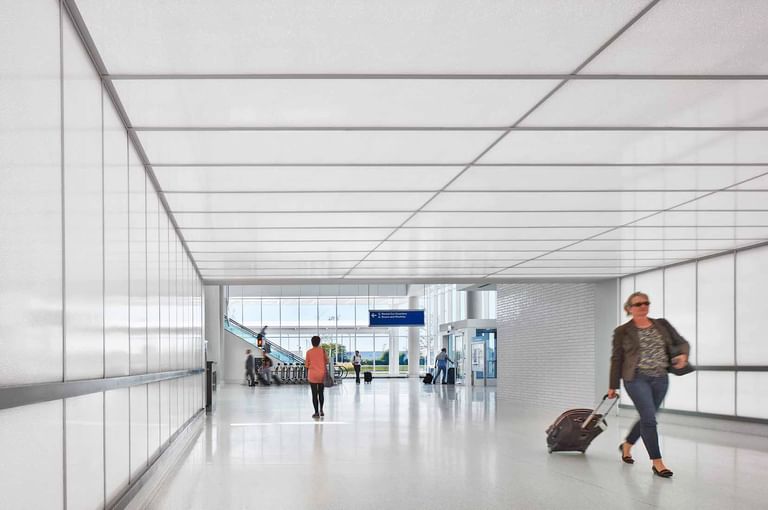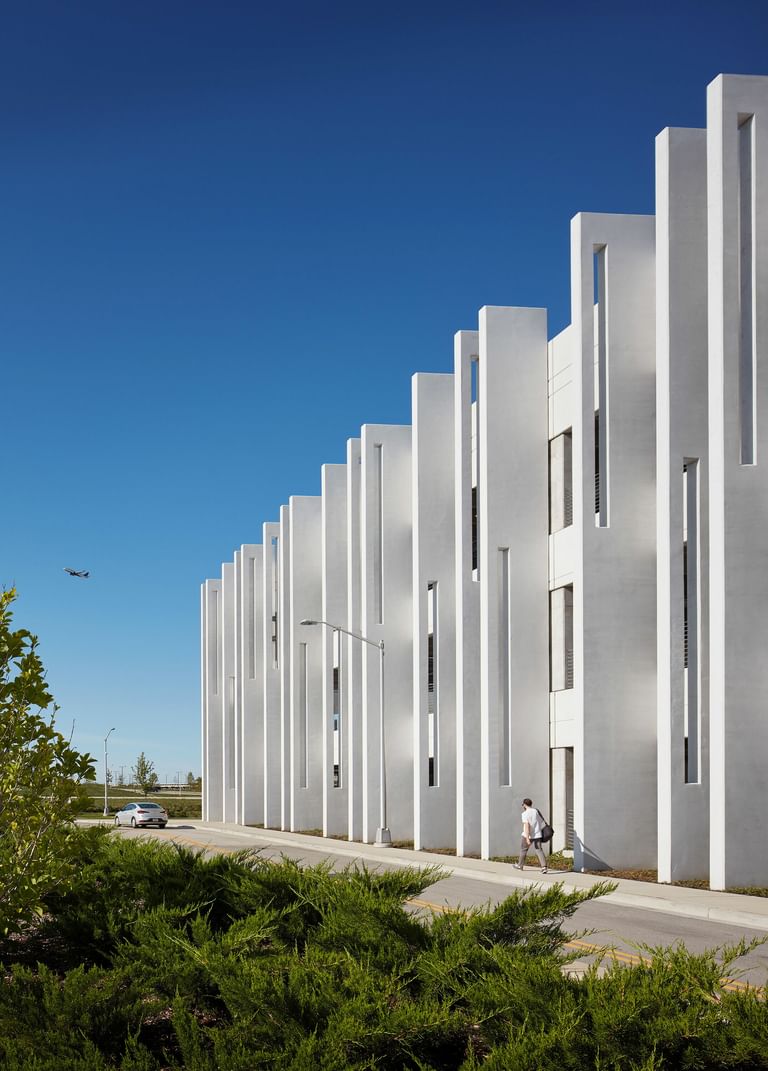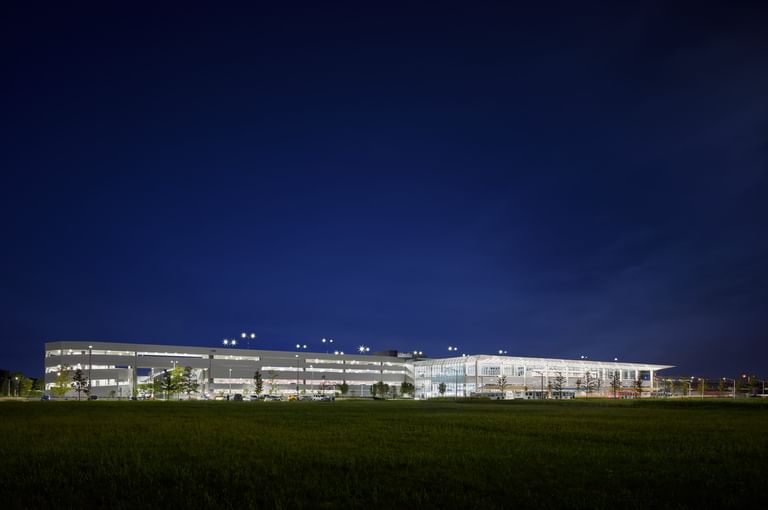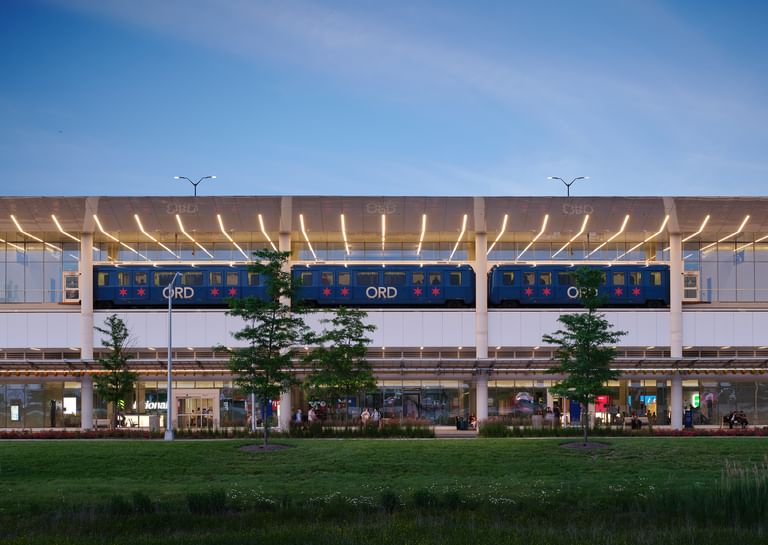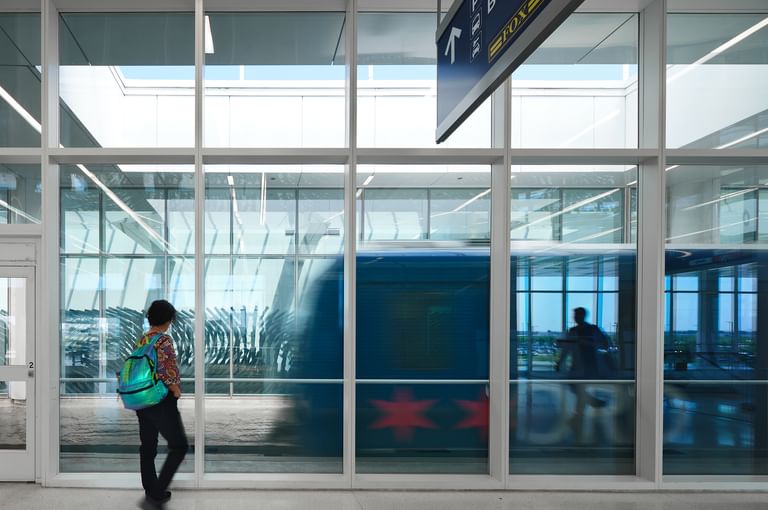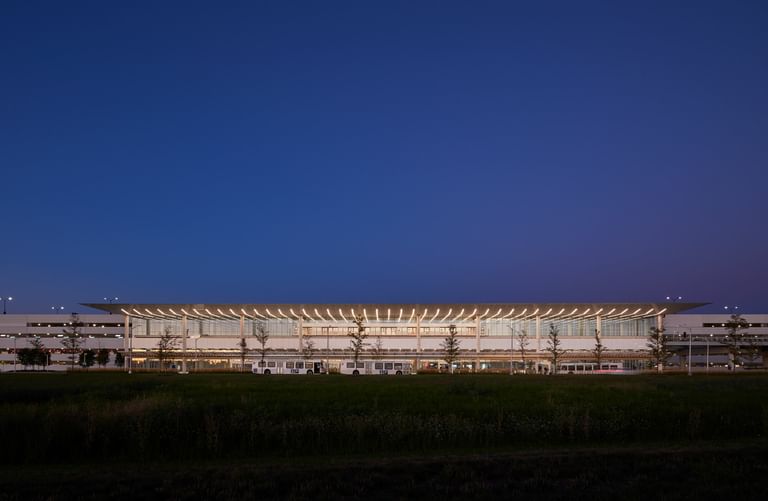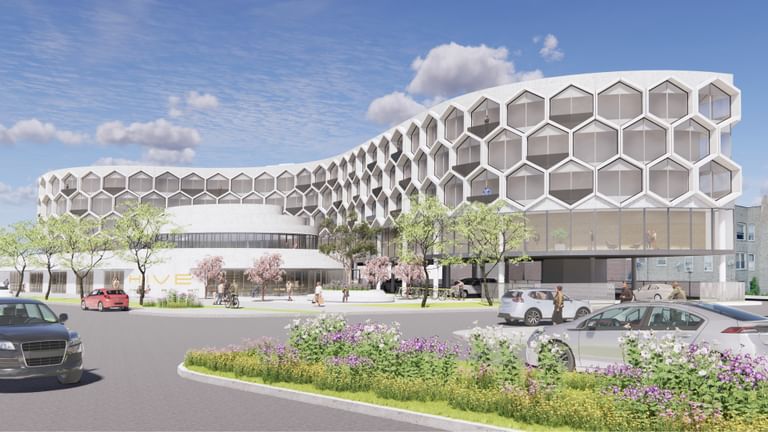O’Hare International Airport Multi Modal Terminal
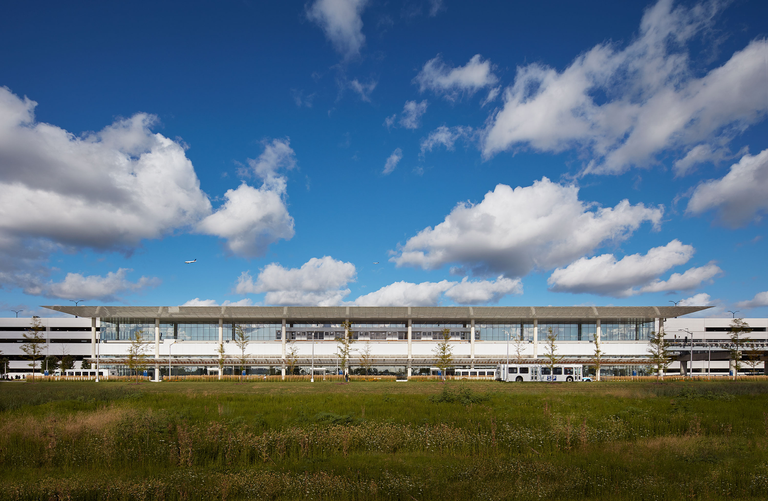
Sited at the terminus of the Airport Transportation System (ATS) extension, the Multimodal Terminal at O’Hare International Airport combines light transit, commuter rail, regional buses, shuttles, car rental, and longer-term parking into a 3,000,000 gsf facility.
The central focus of passenger experience is a glass clad terminal pavilion that celebrates speed, movement, and transitions on the airport campus. Train arrival at the building is celebrated through views to and through the building. As passengers arrive, they descend through a light filled space that is punctuate by art and architecture. Two illuminated corridors inform movement to the parking levels beyond by way of soaring daylit atriums. For passengers arriving by car, long-term parking on the top level is broken up by two planted courtyards that serve as moments of surprise and wayfinding.
Art integration for the building was extensive and includes a collection of permanent installations commissioned by the City of Chicago and curated by Theaster Gates.
Chicago’s commitment to sustainability was fundamental. The new Terminal is anticipated to remove approximately 1.3 million vehicles from the central terminal roadways, reducing traffic and carbon dioxide emissions. The project is expected to receive LEED Silver Certification.
Amidst the stress and chaos associated with travel, the Multimodal Terminal is a place of calm and beauty.
Client: Chicago Department of Aviation
Program: New Airport Terminal for Rental Cars, Public Parking, Regional Buses and Hotel Shuttles
Certification: Pending LEED Silver
Size: 3,000,000 sqft
Cost: $841,000,000
Selected Awards/Honors:
2023 AIA Chicago Design Excellence Awards, Architecture XL.
2021 CODAworx Award.
Finalist Transportation, Collaboration of Design + Art, 2021.
Project Features:
World Architects— “Multi-Modal Terminal, O’Hare International Airport“
Chicago Tribune— “City opens $841 million parking and rental car facility at O’Hare International Airport”
Collaborative Partners:
TranSystems
Delta Engineering
Singh & Associates
Walker Parking
Austin Power Partners
Photography Credit: © Kendall McCaugherty, Hall+Merrick; Alan Tansey
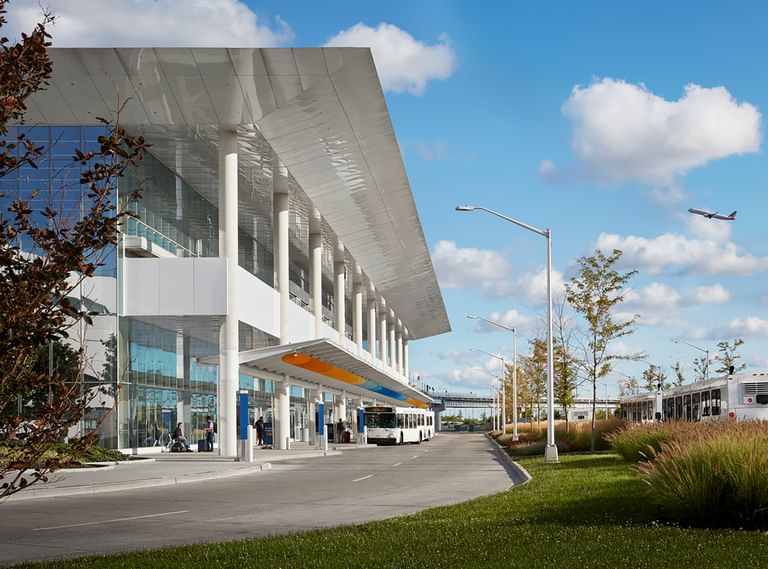
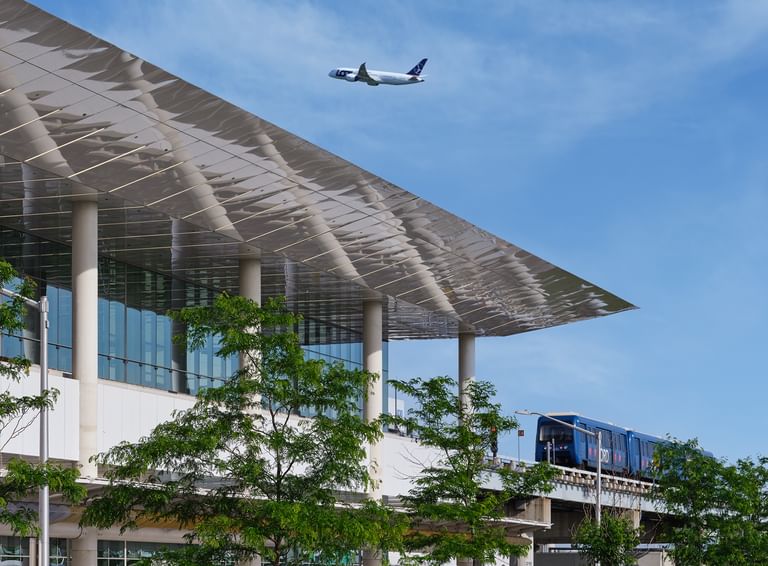
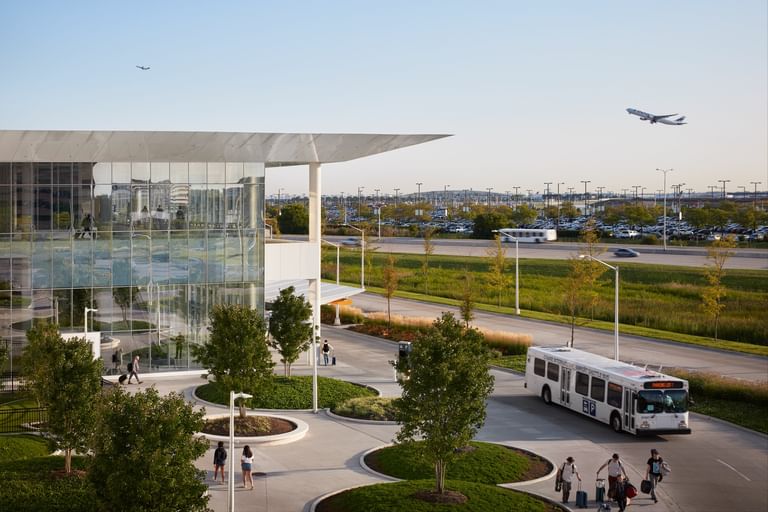
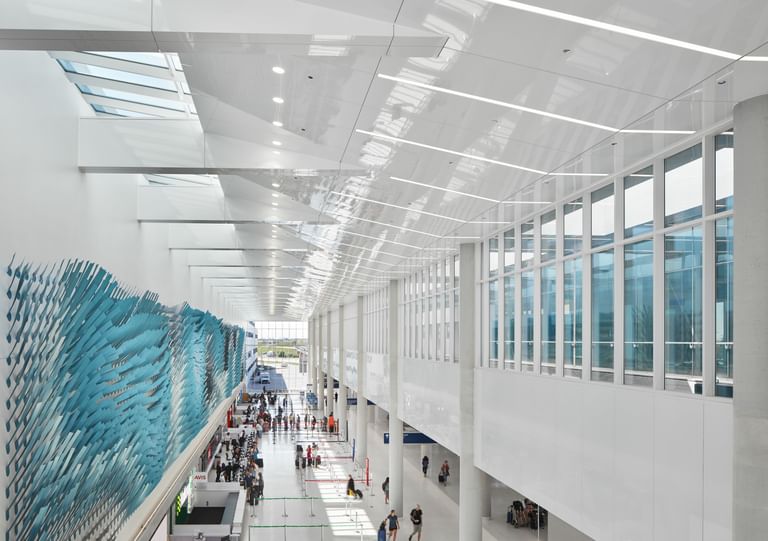
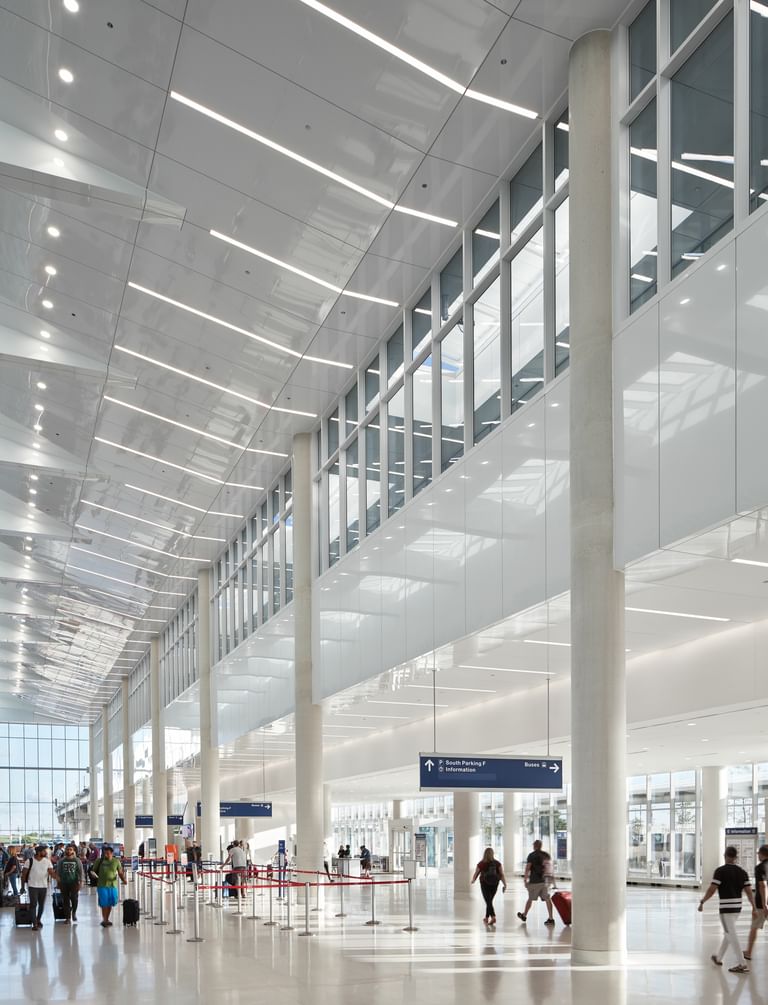
The soaring, sun filled terminal is a welcoming and convenient gateway to Chicago for millions of arriving visitors. An automated train connects directly to the Terminals with a station on the second level and with shuttle buses at the ground level.
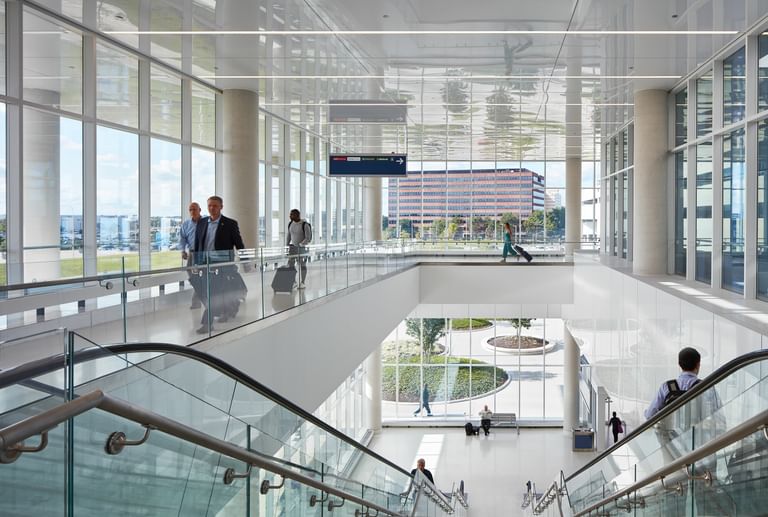
The five level precast concrete parking structure contains a consolidated rental car center (CONRAC) with:
- 4,500 ready/return car capacity serving 13 rental car companies;
- a multi-level quick-turn-around fueling and wash facility (QTA);
- public parking for 2,600 cars.
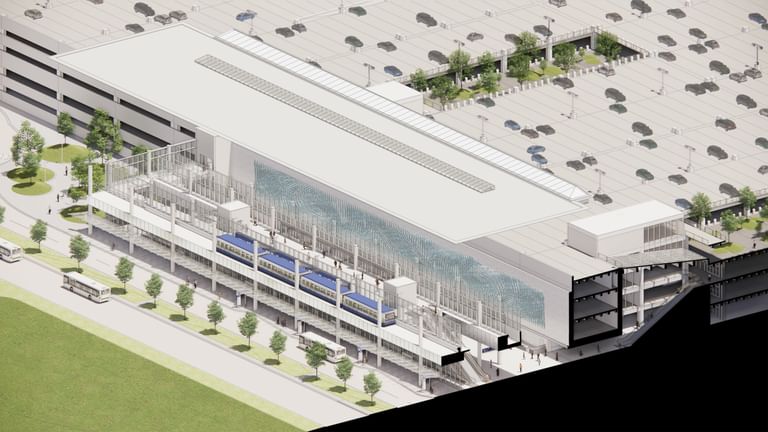
Two courtyards planted with evergreen and deciduous trees punctuate a sea of parking; acting as visual landmarks. These wayfinding tools provide respite, ventilation, and a connection to the interior light-filled atriums that pull passengers through the building.
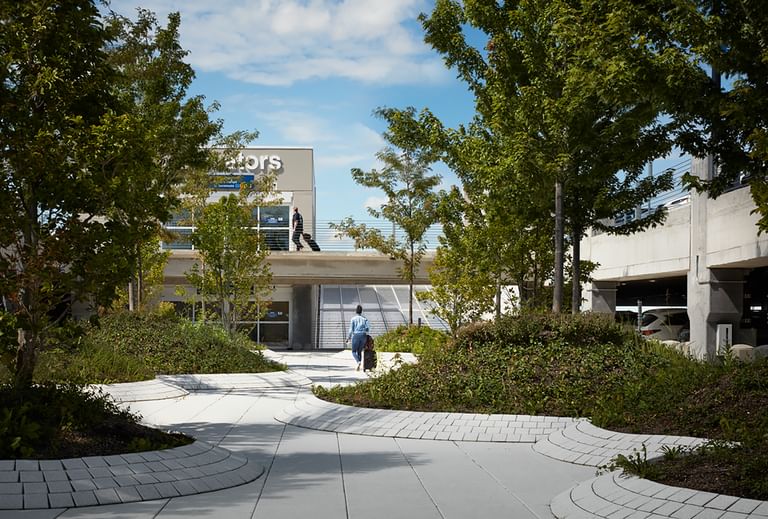
Horizon Light by James Carpenter
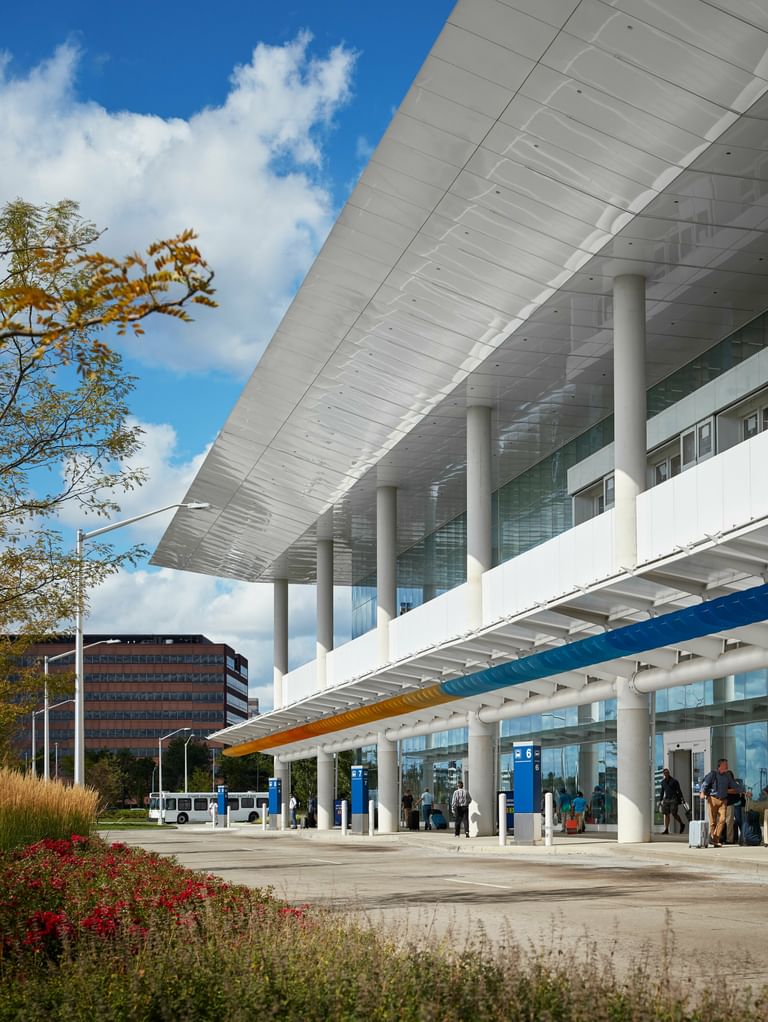
Horizon Light by James Carpenter evokes flight, travel and time with an array of color-anodized ellipses with programmed lighting that recalls the experience of arrival and departure, and the cycles of light from dawn to dusk.
Palimpsest by Nick Cave, is a vast, multistory tapestry, beaded and bustled, that reveals layers and layers of color, like an old billboard that over time, weathers, and reveals the history beneath.
Palimpsest by Nick Cave
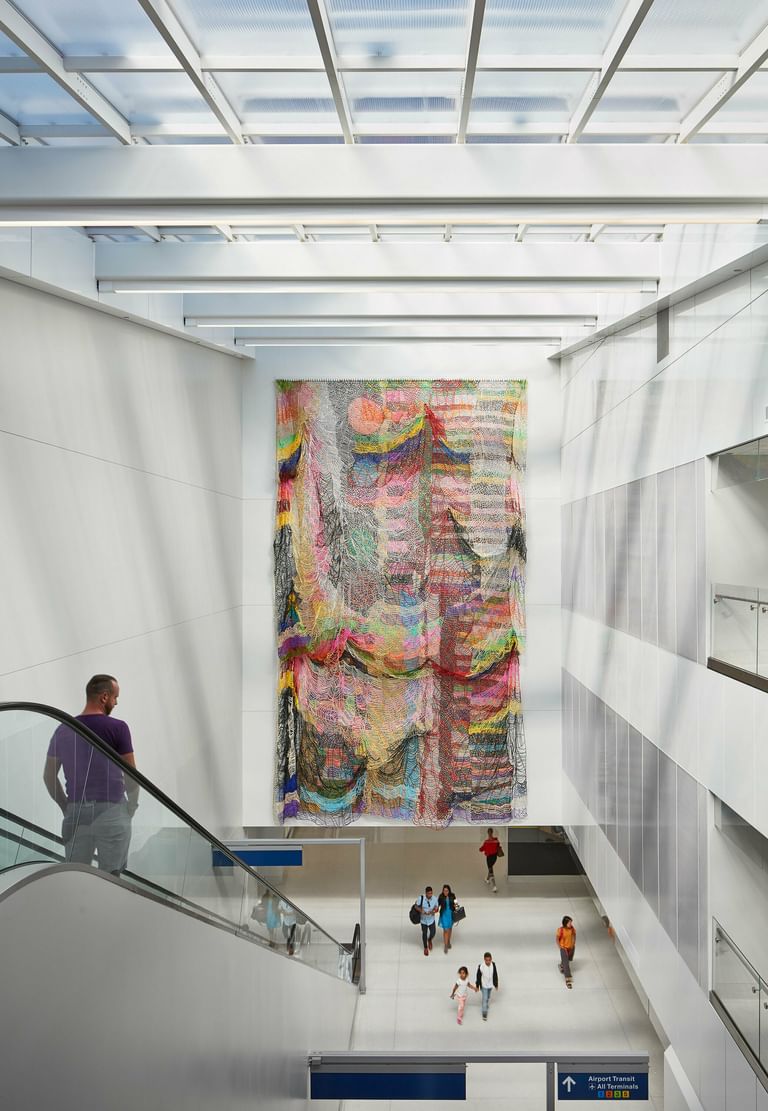
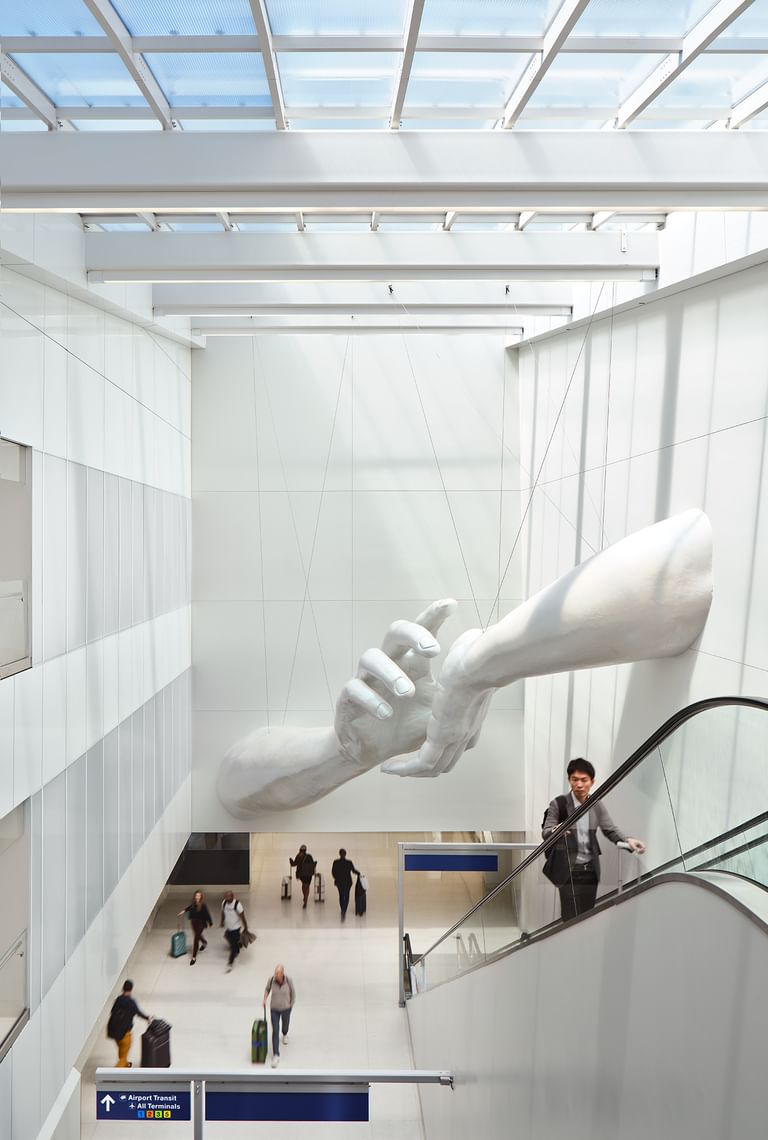
Reach by Hank Willis Thomas and Coby Kennedy features two monumental hands spanning 27 ft. and 31 ft. that reach out to one another, almost but don’t quite touch, suggesting separation or coming together.
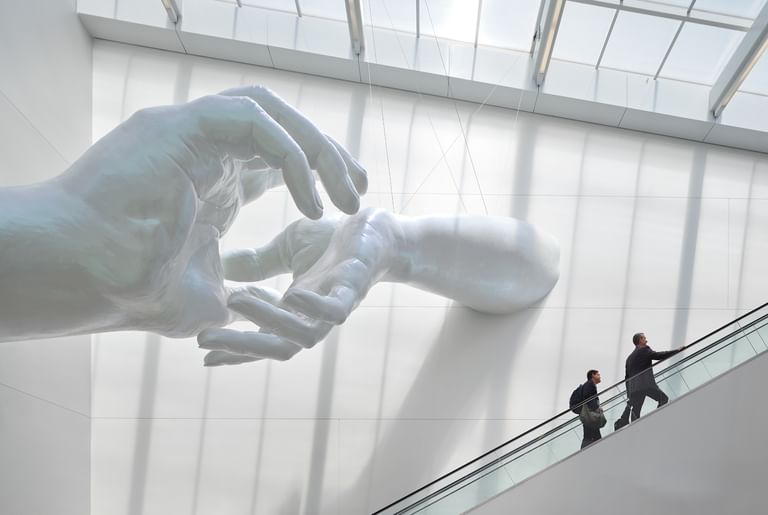
Reach by Hank Willis Thomas and Coby Kennedy
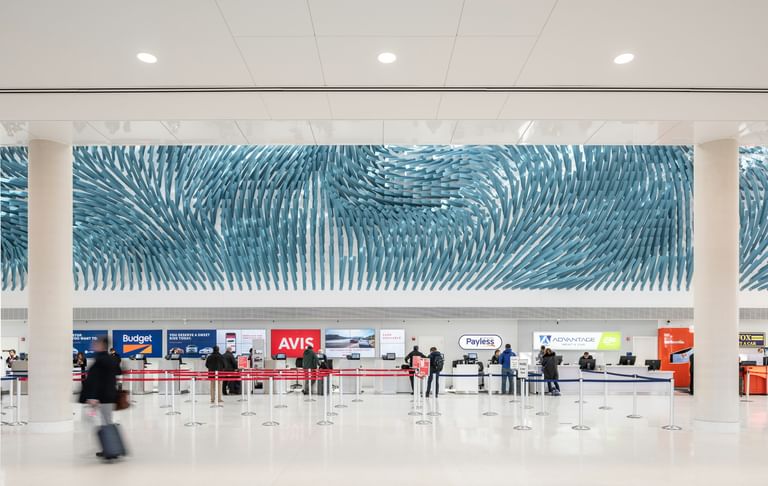
Field Lines by Rob Ley
Field Lines by Rob Ley is a painted aluminum 294’ W x 25’ H x 2.5’ D work. Visitor are greeted by a representation of dynamic air currents that oscillate between stable and turbulent conditions that often impact air travel.
