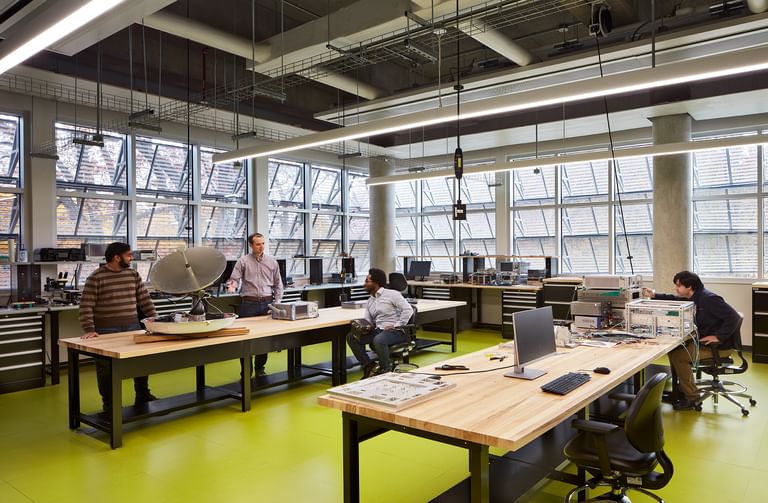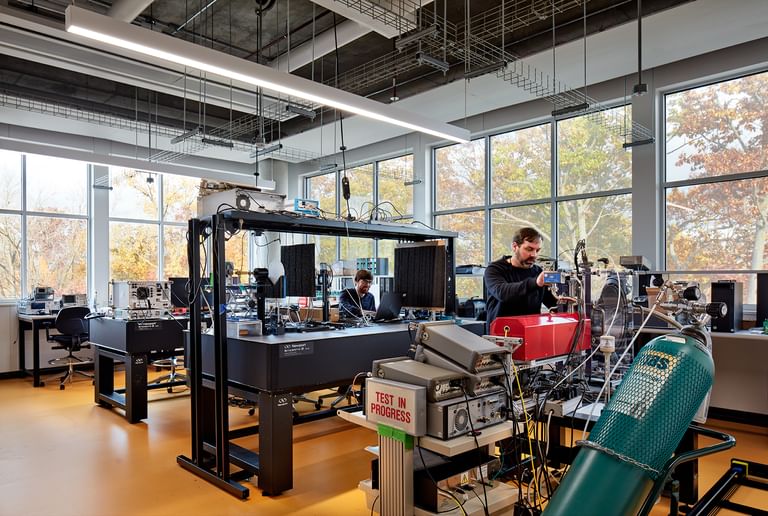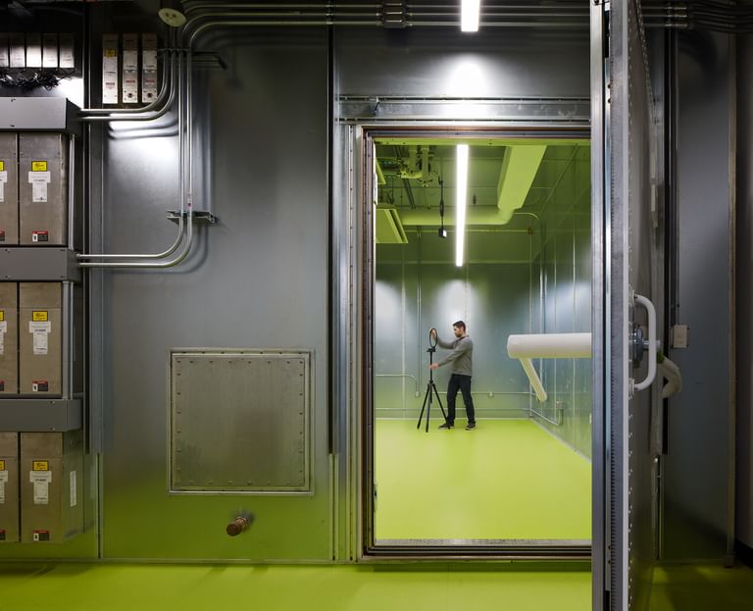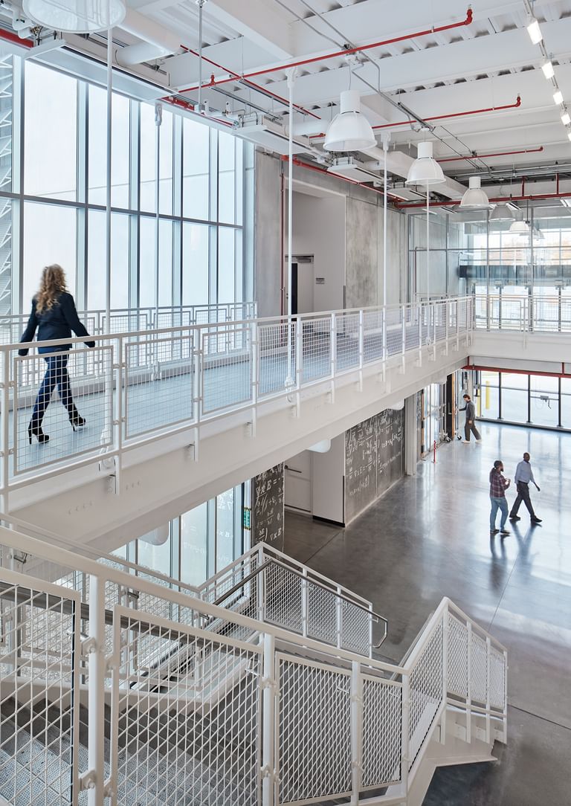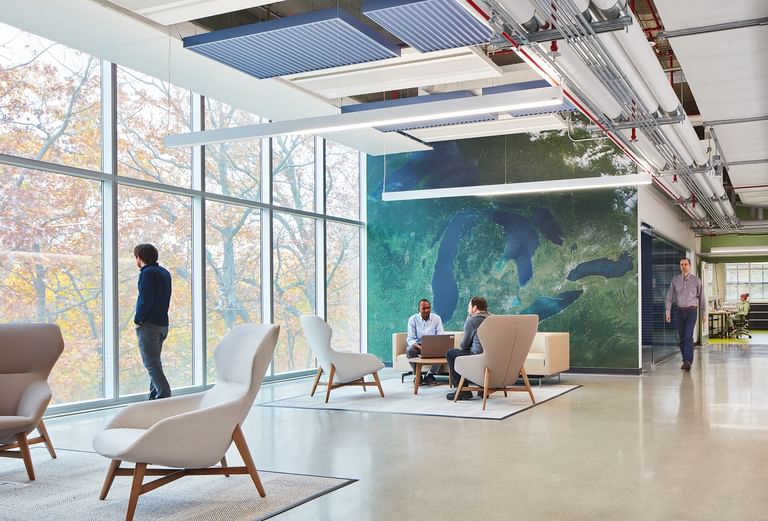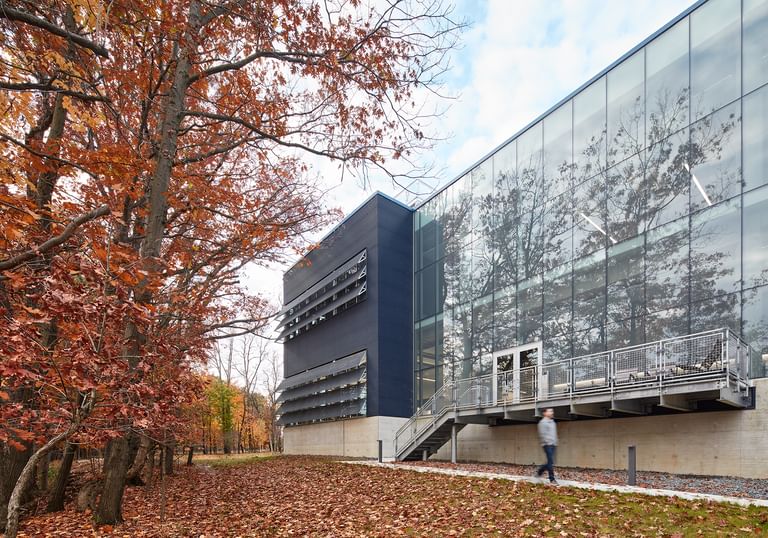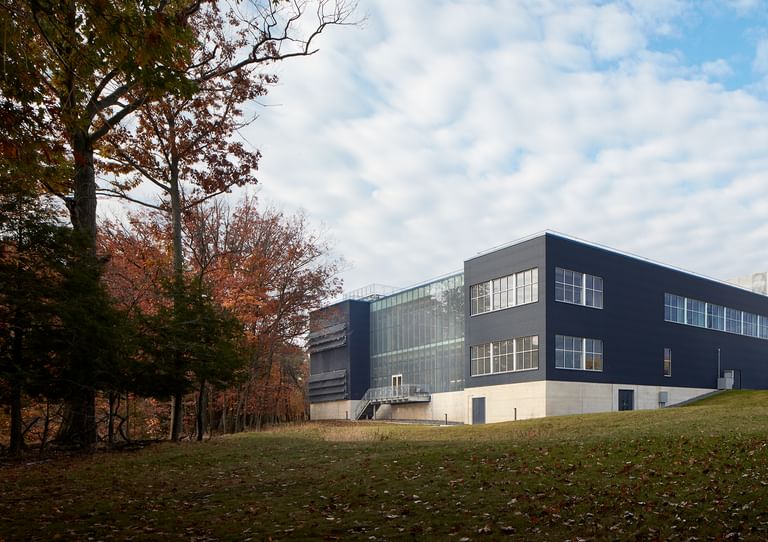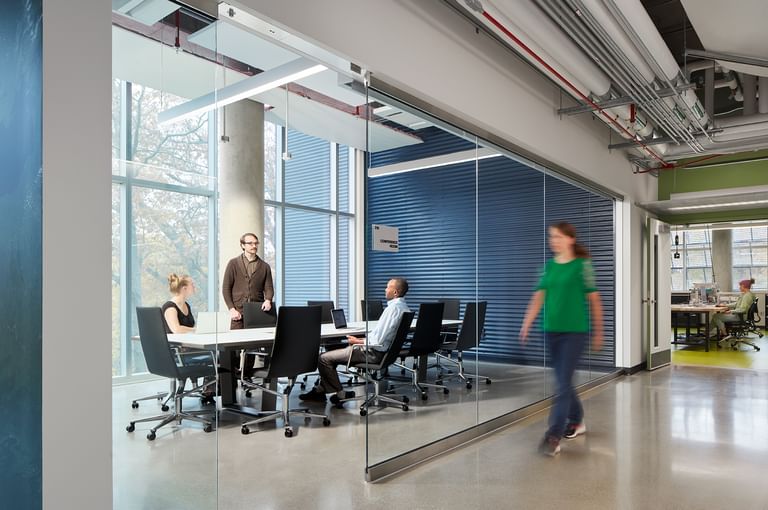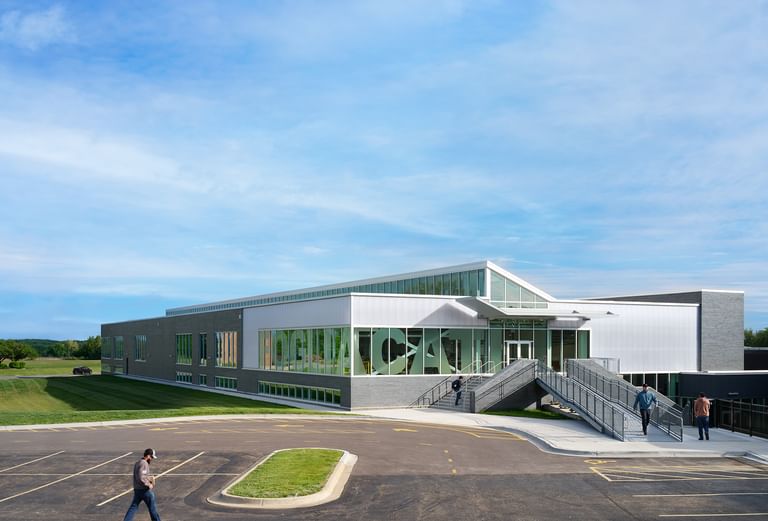NASA Aerospace Communications Facility
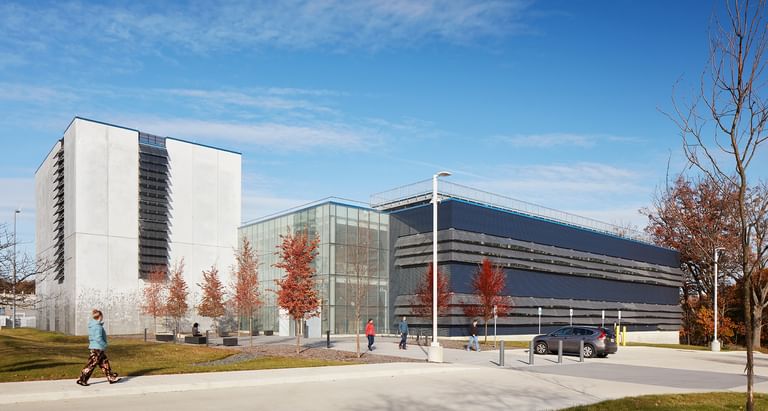
The Aerospace Communications Facility (ACF) consolidates research laboratories that were located in seven different buildings on Lewis Field into a single, sustainable state-of-the-art research facility consisting of efficient, flexible communications laboratories, collaboration spaces, anechoic test chambers, RF-shielded laboratories, collaboration spaces, information technology support areas, and a dedicated rooftop platform for communications antennas.
The building was designed to support the Artemis mission, landing the first woman and first person of color on the Moon, using innovative technologies to explore more of the lunar surface than ever before.
The design team was asked to design the building around a unique anchor point: an antenna testing range. This space needed to be large enough to scan an antenna dish up to ten meters in diameter, resulting in an open interior volume of roughly 45 feet per side and 50 feet tall. Additionally, the space had to be perfectly shielded across an unusually wide spectrum of electromagnetic frequencies to prevent interference while testing various communication technologies. The design team turned to a unique conductive concrete material to create a precast wall system that could meet these stringent shielding requirements.
The team designed temporary hoteling for scientists and engineers which is distributed throughout the facility. A prominent feature on the façade is an articulated skin that reflects the pragmatism of the campus by manipulating light, views, and reflectivity while paying homage to the research within.
Etched concrete, glass, corrugated metal, and an undulating sunscreen work to announce their research and create interior environments that foster innovation.
The building achieved a LEED Gold rating and is designed to be Net Zero Energy Ready (NZER), incorporating energy features identified in the Net Zero Energy Buildings Roadmap prepared by the National Renewable Energy Laboratory (NREL).
Client: National Aeronautics and Space Administration (NASA) John H. Glenn Research Center at Lewis Field
Program: Research laboratory and office space
Certification: LEED Gold, Net Zero Energy Ready
Size: 55,000 sqft
Cost: $42,000,000
Selected Awards/Honors
The Architect’s Newspaper Best of Practice Midwest 2024
Project Features
The Architect’s Newspaper—“Ross Barney Architects is Recognized as the Architect’s Newspaper Best of Practice in the Midwest 2024”
Dezeen—“Ross Barney Architects encloses NASA testing facility in unique copper-concrete panels”
Architectural Record—“Sustainability in Practice: NASA’s Hyper-Functional Research Laboratory Achieves a Balance Between Form and Efficiency“
NASA—New Aerospace Communications Facility Enables Ambitious NASA Missions“New Aerospace Communications Facility Enables Ambitious NASA Missions”
Collaborative Partners:
APTIM (Safety Consultant)
dbHMS (Mechanical, Electrical, Plumbing, Fire Protection Engineer)
Environmental Design Group (Civil/Environmental Engineer and Surveyor)
Field Management Services (RFI/EMI Mitigation Designer)
Guidepost Solutions (Security Consultant)
HERA Laboratory Planners (Laboratory Planner)
Terracon (Geotechnical Engineer)
The Concord Group (Cost Estimation)
Thornton Tomasetti (Structural Engineer)
Thornton Tomasetti-Weidlinger Protective Design (Protective Design)
Threshold Acoustics (Acoustical Designer)
Waveguide Consulting (Communications Engineer)
Photography Credit: © Kendall McCaugherty, Hall+Merrick
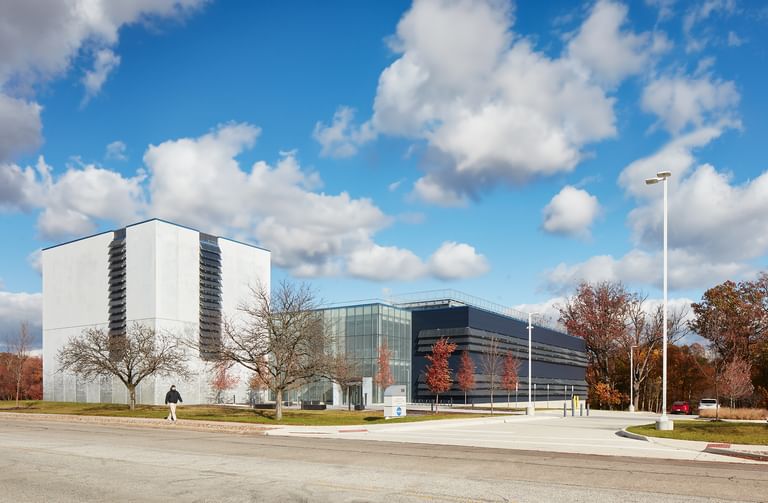
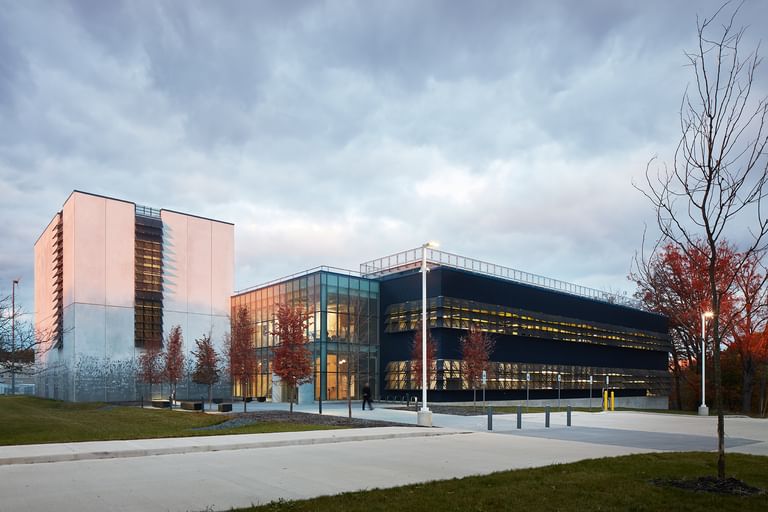
The Near Field Range, an anechoic laboratory for testing antennas and antenna systems, is clad in a custom designed etched concrete full of scientific equations. The faded graphic breaks down the scale of the 60 foot laboratory, creating a backdrop for the adjacent outdoor amenity space/plaza.
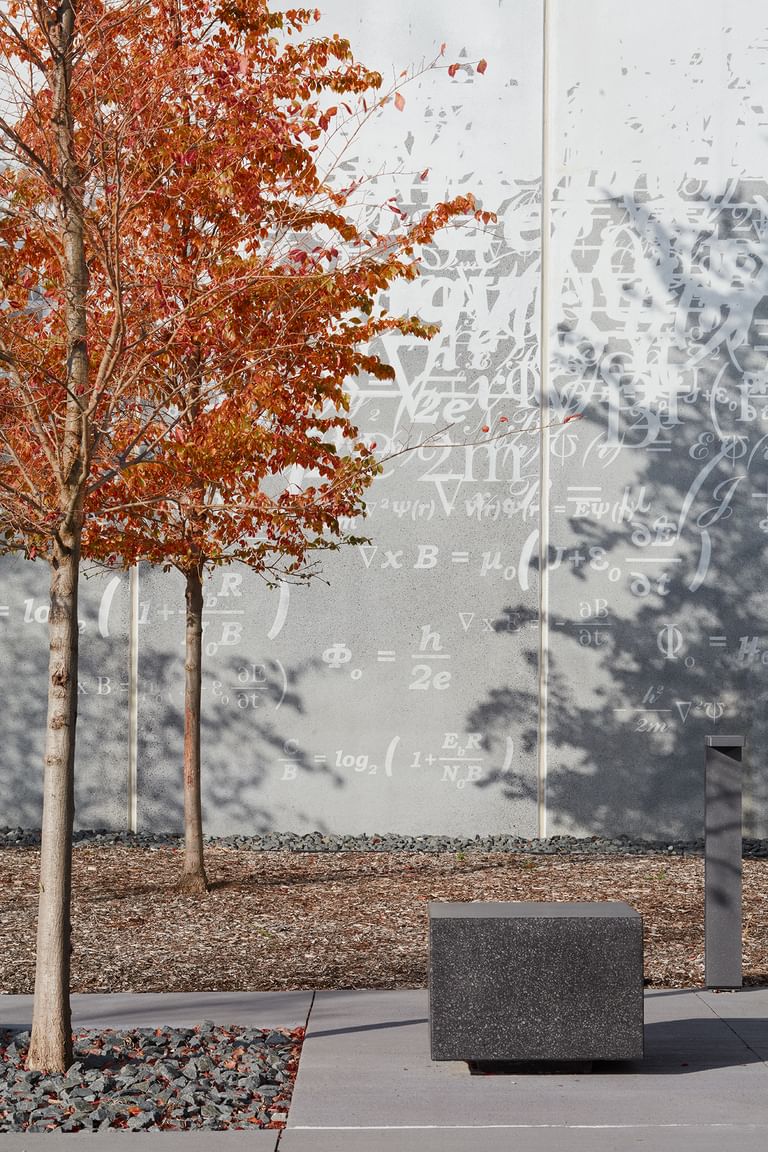
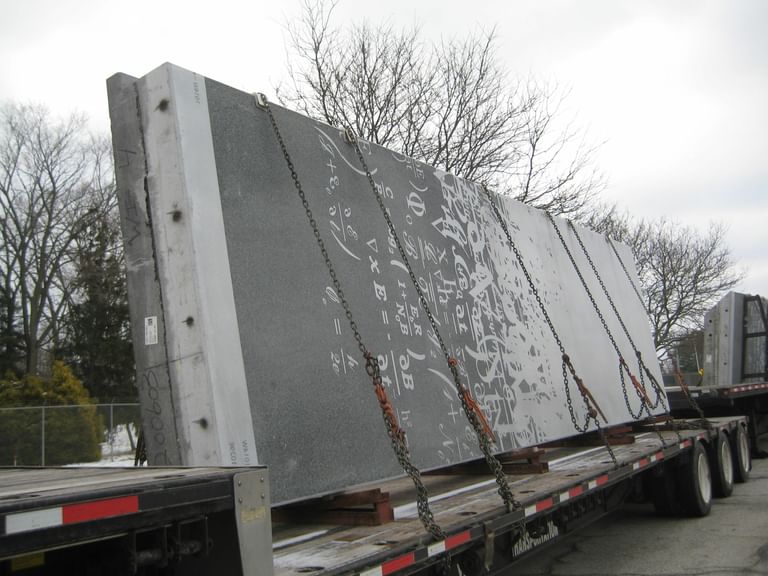
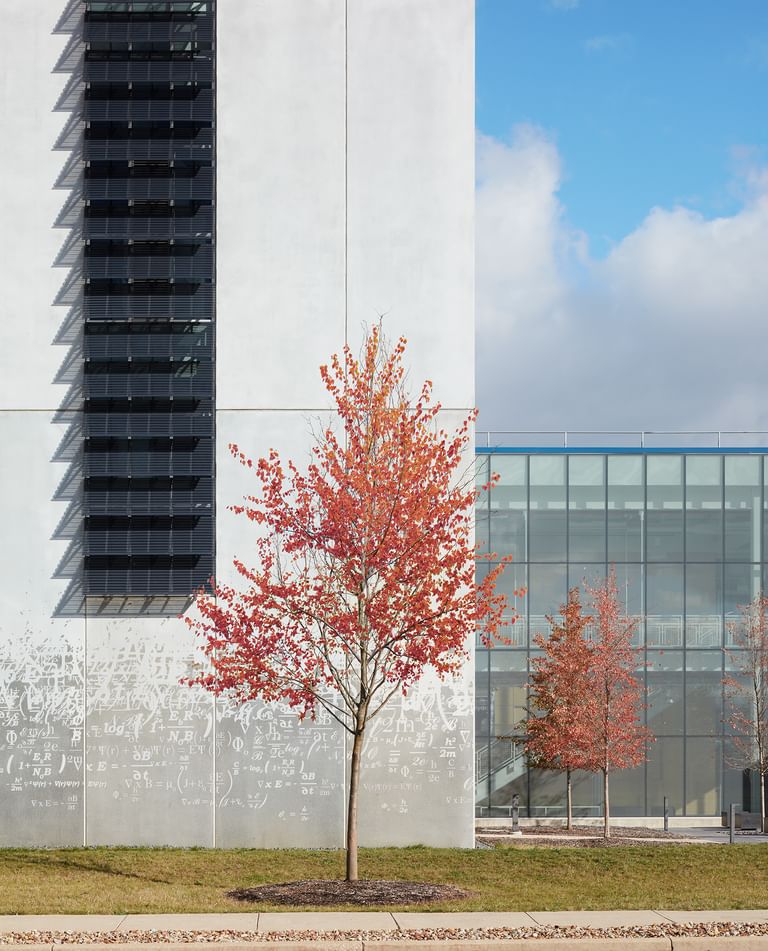
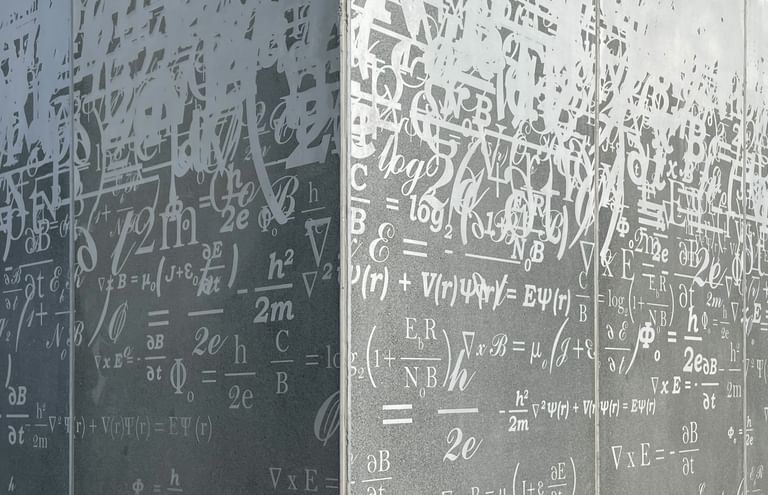
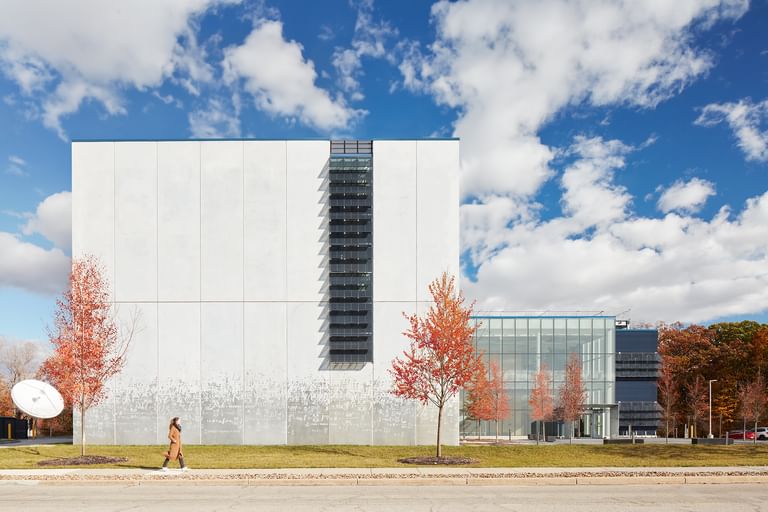
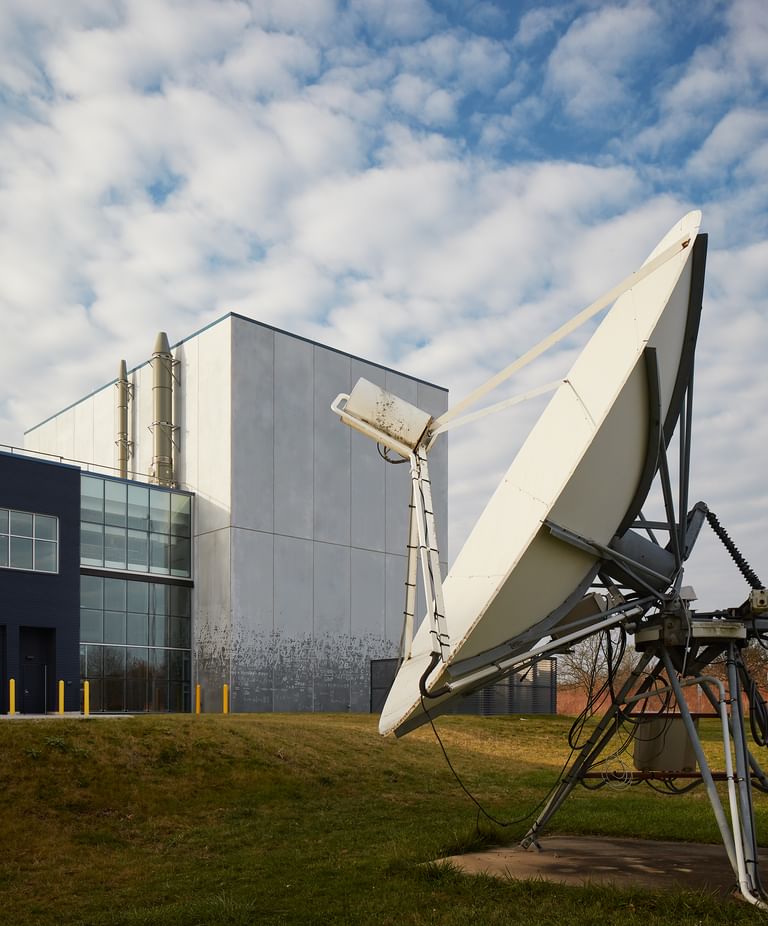
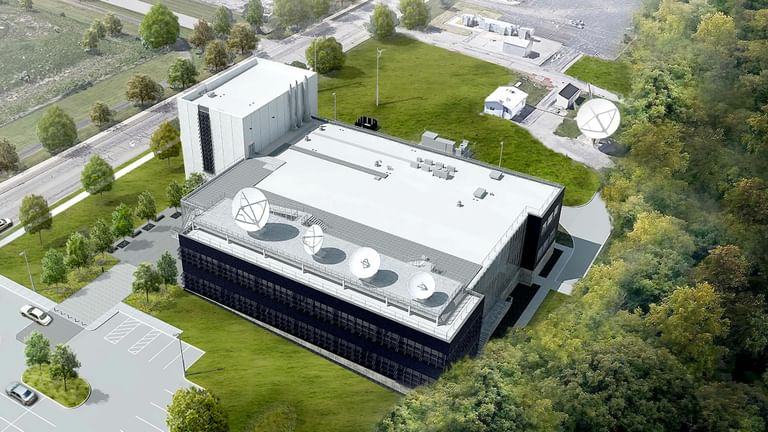
An articulated skin wraps the building’s laboratories with a sunscreen that controls daylight. Slight undulations were tested for visual and environmental impact, this included a full scale mock-up by the design team to test the perforated corrugated metal’s effectiveness to preserve views while blocking harsh sun and glare.
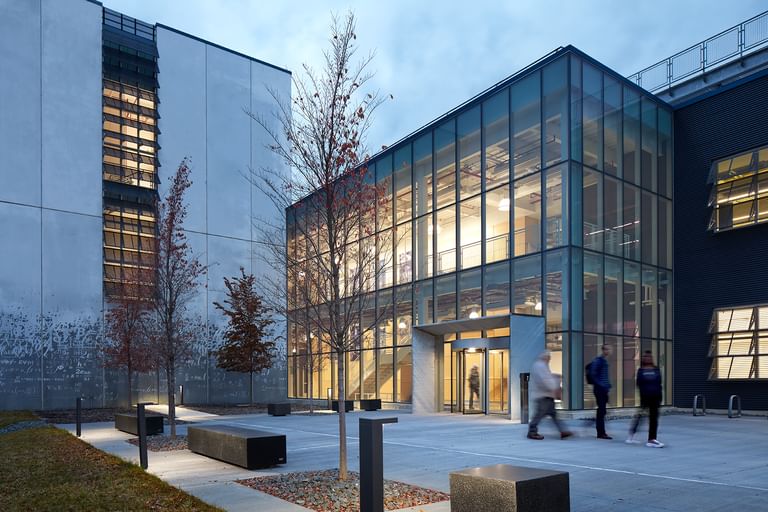
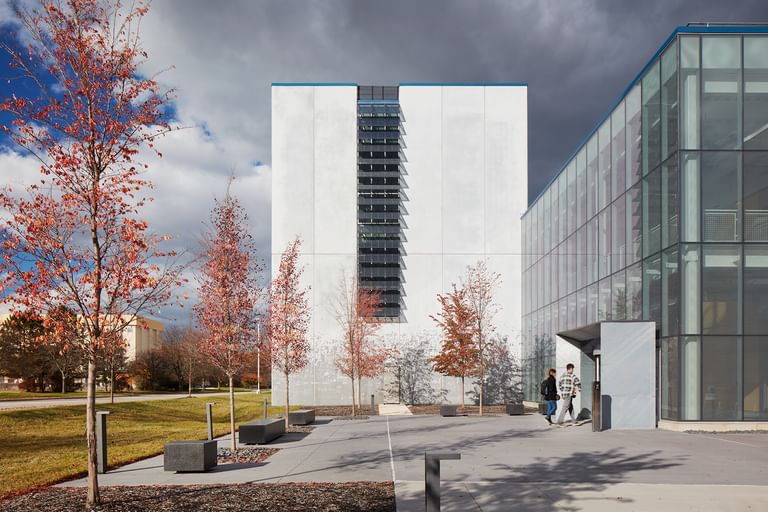
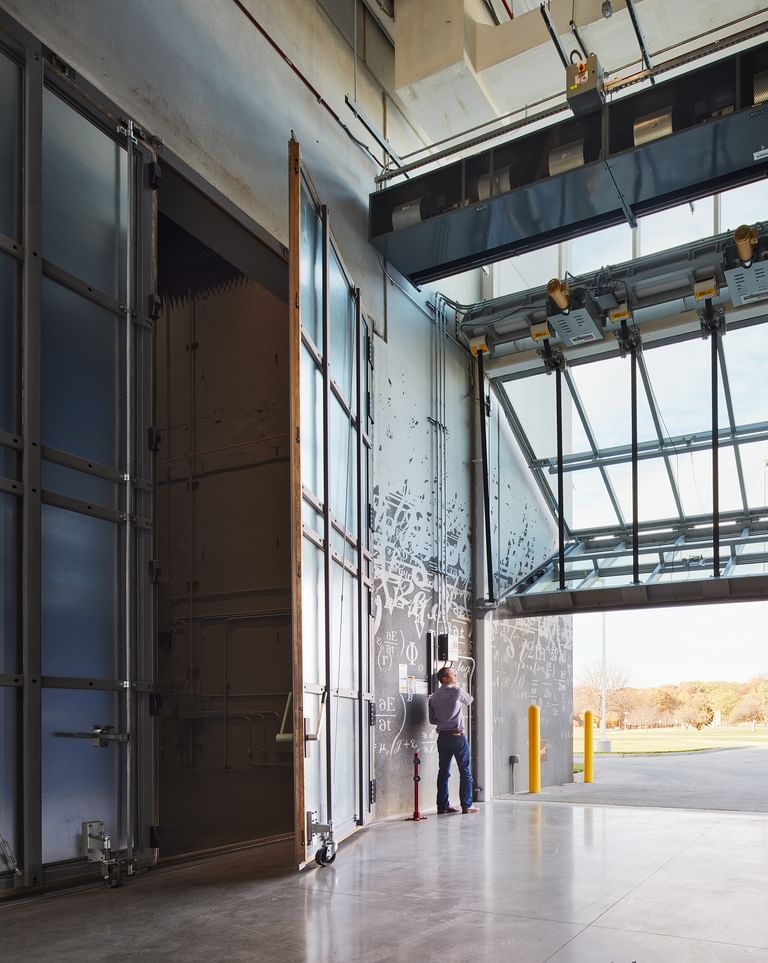
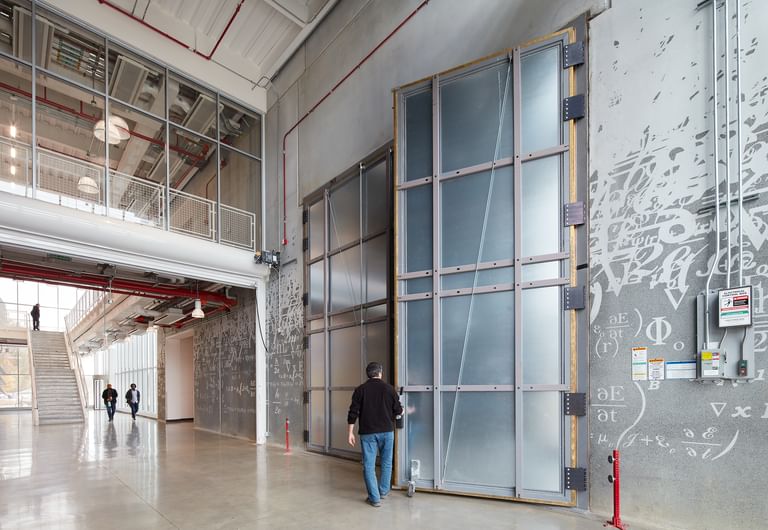
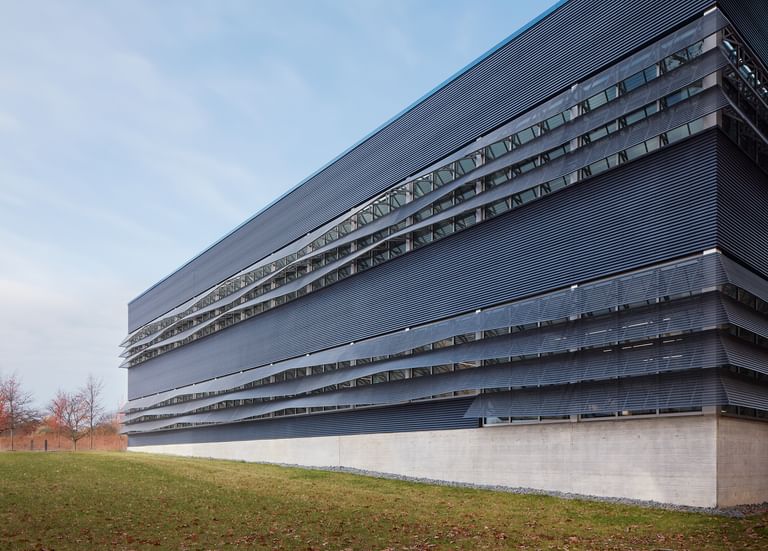
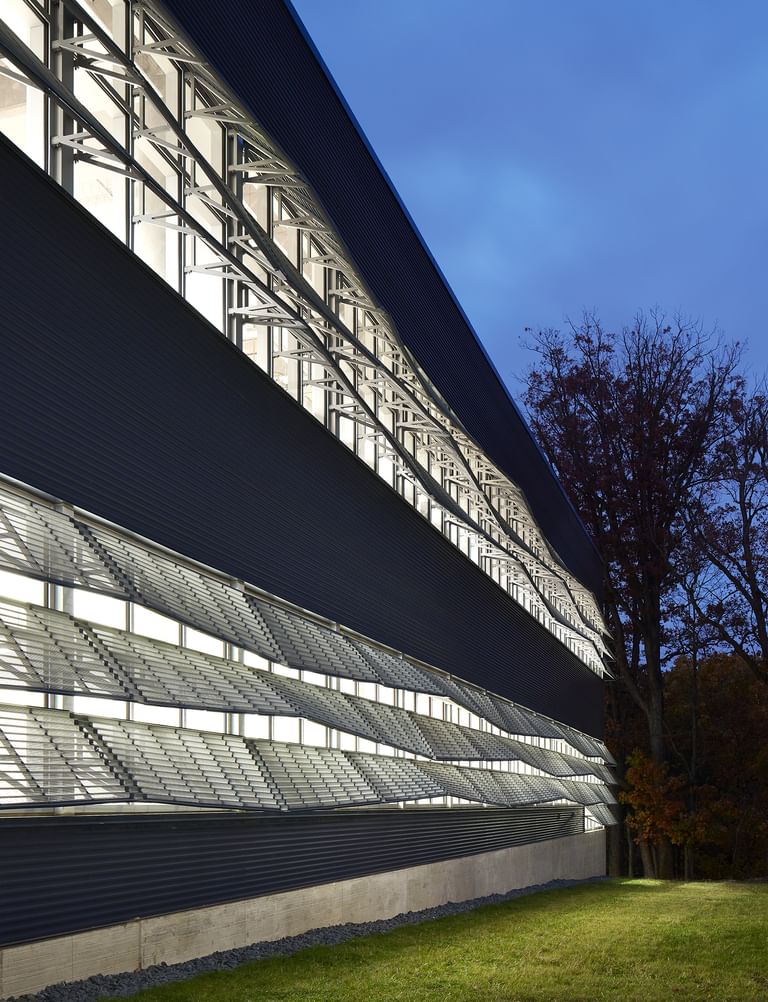
The building program prioritized shared research space and opted to pilot a hoteling work concept over private offices. The resulting lounge and conference space sits adjacent to the ravine, providing a dynamic backdrop year-round.
