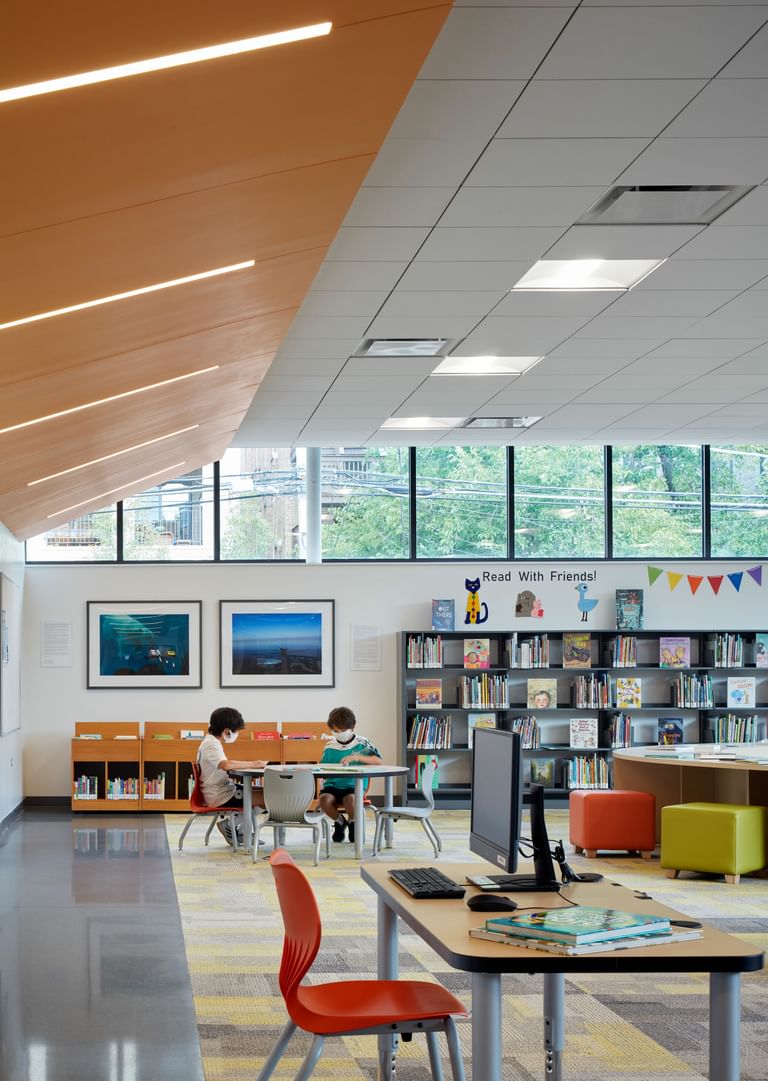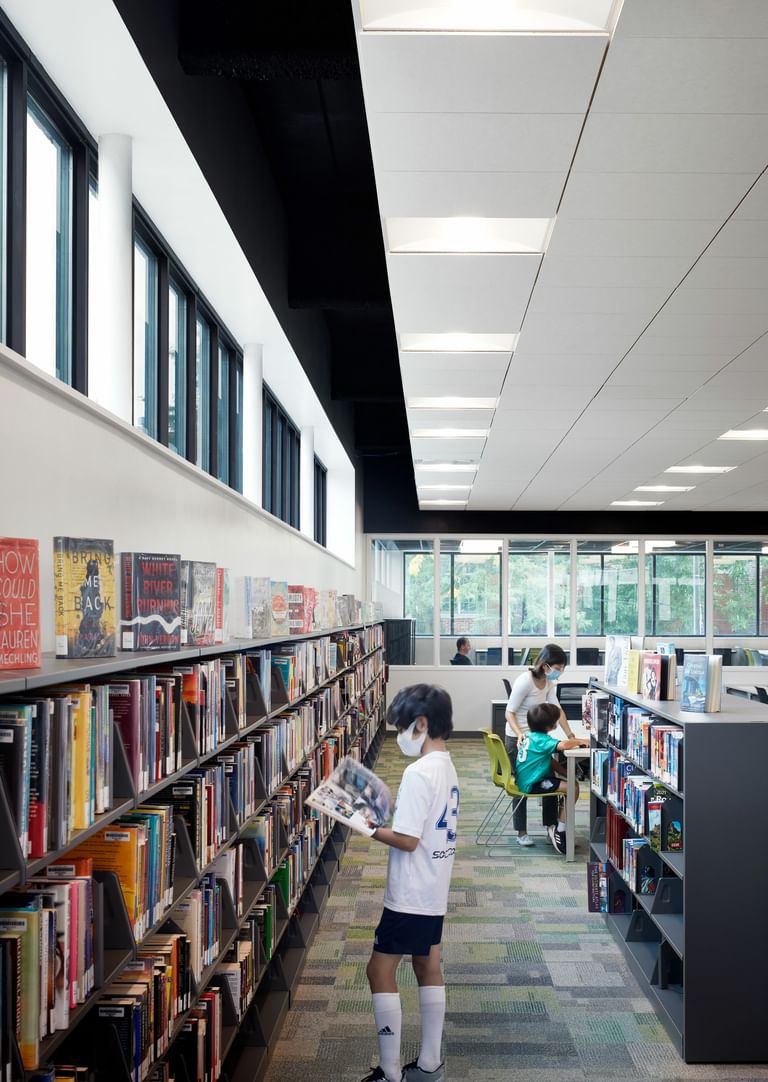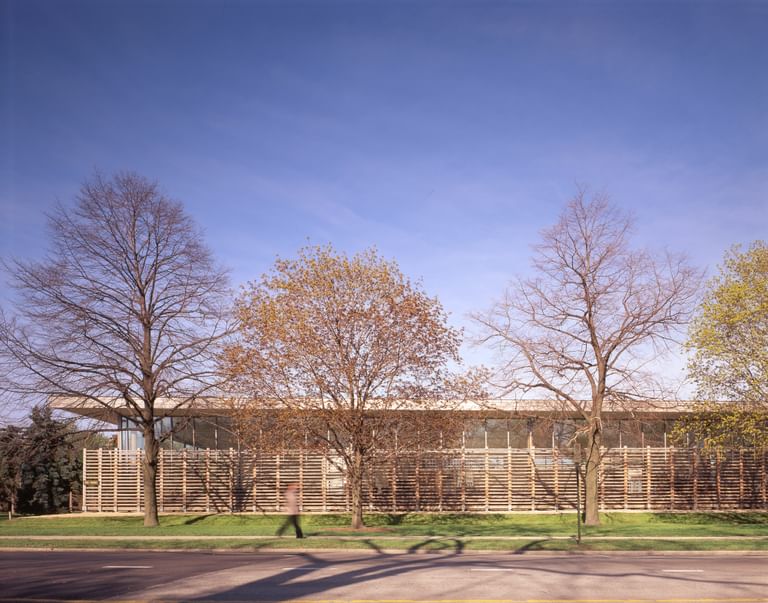Merlo Public Library
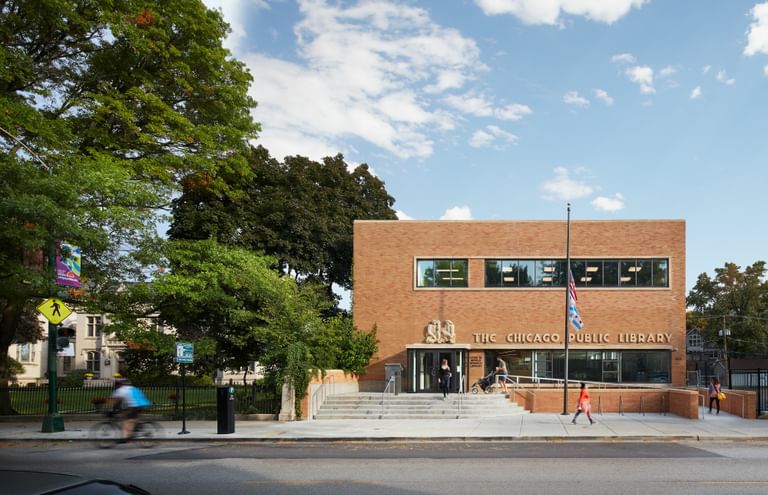
The John M. Merlo Branch Library was constructed in 1942 and designed by City Architect Paul Gerhardt. As a minimalist neighborhood building, the library is distinguished by its ribbon windows, beige brick, and a limestone sculptural frieze by Abbot Pattison. In 1988 a renovation by Gertrude Lempp Kerbis enhanced the street presence and added a solarium to the façade.
By 2019, the Chicago Public Library was looking to renovate the building while paying homage to the original design. This work included exterior improvements to enhance equitable access and energy efficiency. Interior work focused on creating a conducive space to house the library’s 21st century program; a partnership between traditional curated collections of literature and digital resources.
The result is an acupunctural edit that restores the original art deco detailing. Interior modifications prioritized daylight and streamlined circulation within the small building footprint while maximizing flexibility and adaptability into the future.
Client: Public Building Commission of Chicago/Chicago Public Library
Program: Modernization of existing library building
Size: 15,000 sqft renovation
Cost: $4,100,000
Collaborative Partners:
dbHMS (Mechanical, Electrical, Plumbing, and Fire Protection Engineer)
Goodfriend Magruder (Structural Engineer)
Infrastructure Engineering Incorporated (Civil Engineer)
The George Sollitt Construction Company (General Contractor)
Photography Credit: © Kendall McCaugherty, Hall+Merrick
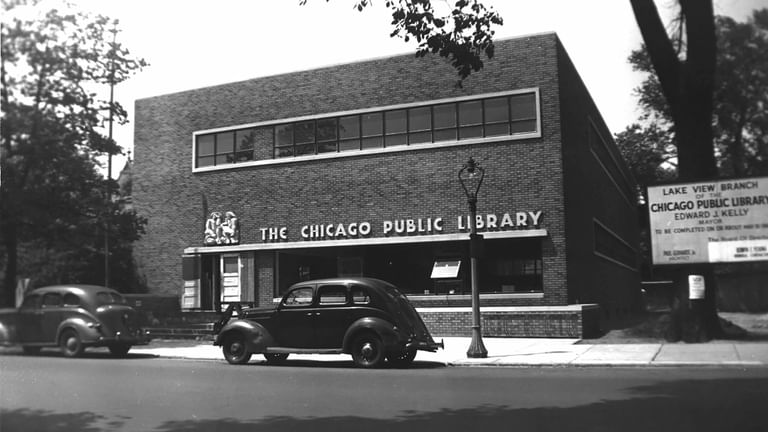
Lake View Branch Library 1940's
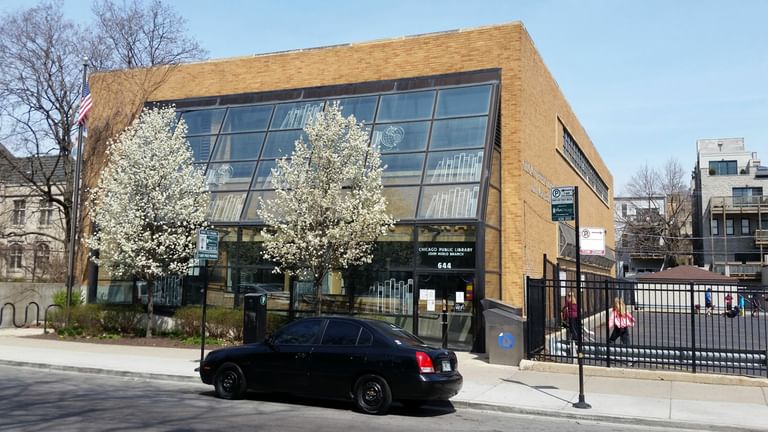
Merlo Branch Library 2018
Are libraries really relevant in the digital age? Now more than ever… because of the central trusted role they play.
Chicago Mayor Lori Lightfoot at rededication ceremony
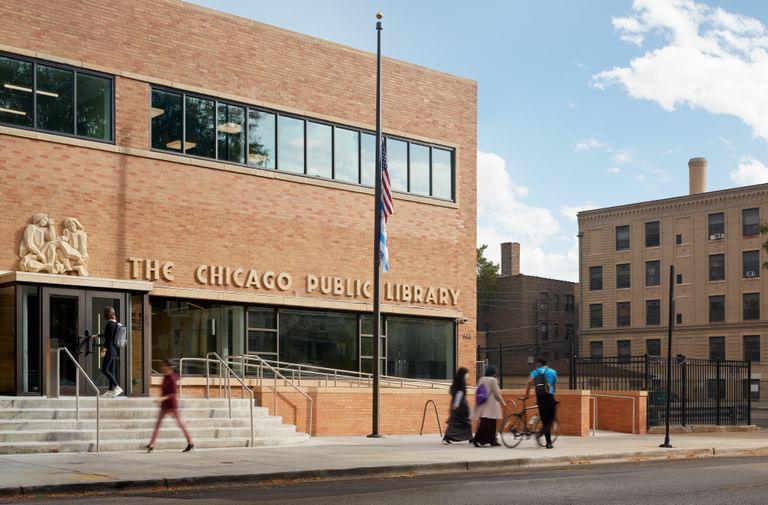
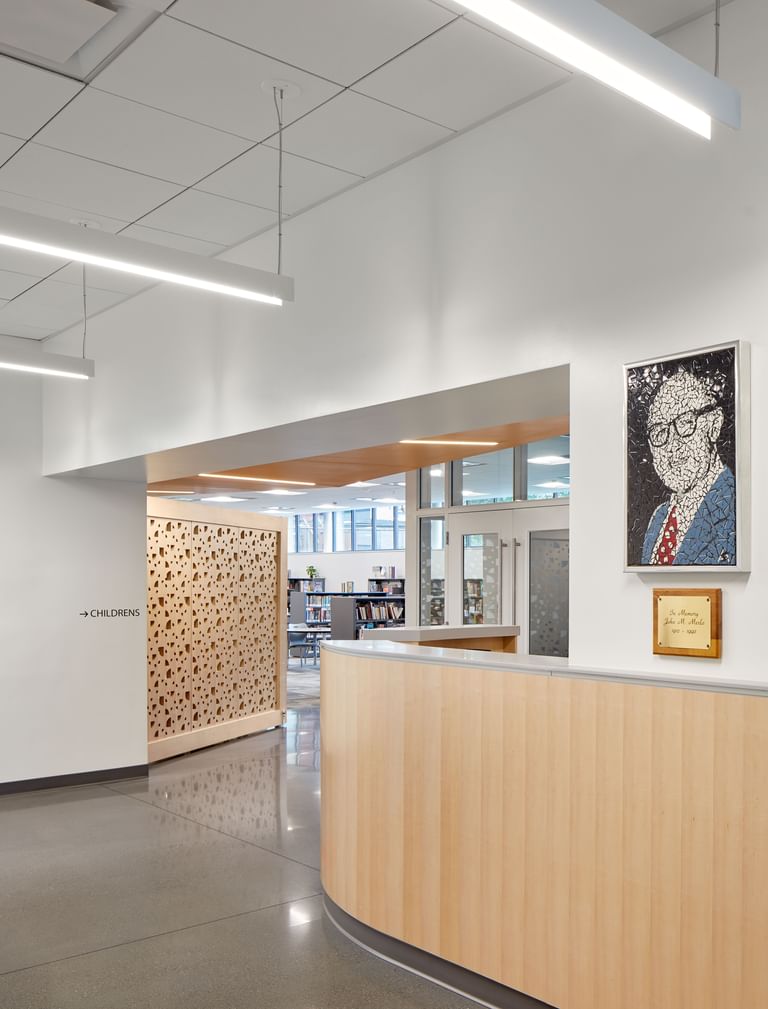
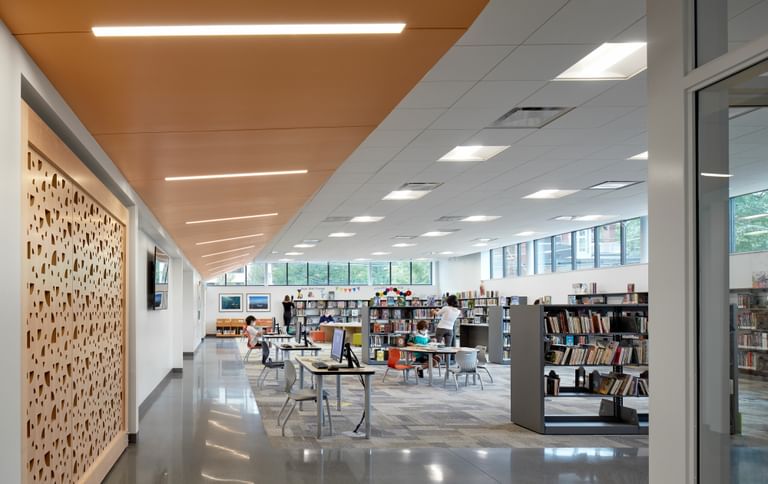
The renovation and modernization of Merlo Branch will help children, families, and seniors grow… I look forward to seeing the library bustle with residents from Lake View and across the city for years to come.
Alderperson Tom Tunney, 44th Ward at rededication ceremony
