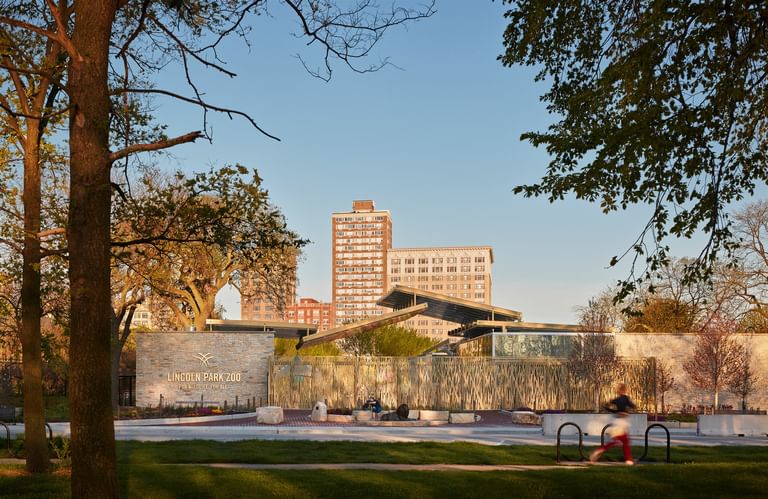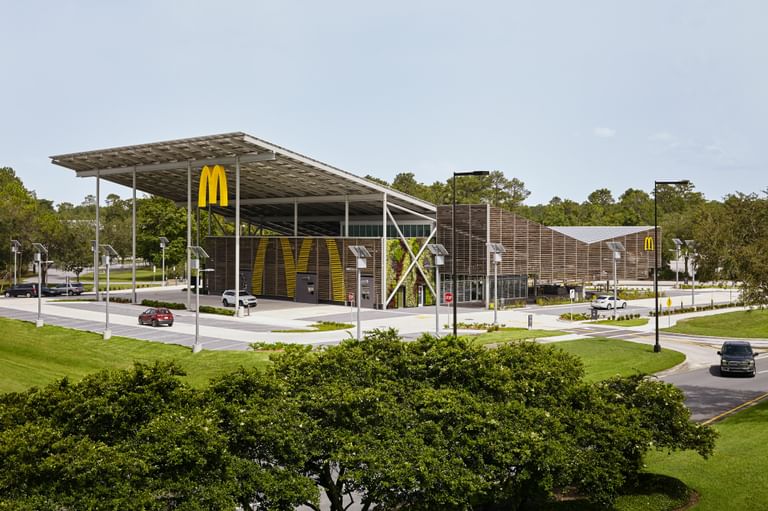Searle Visitor Center, Lincoln Park Zoo
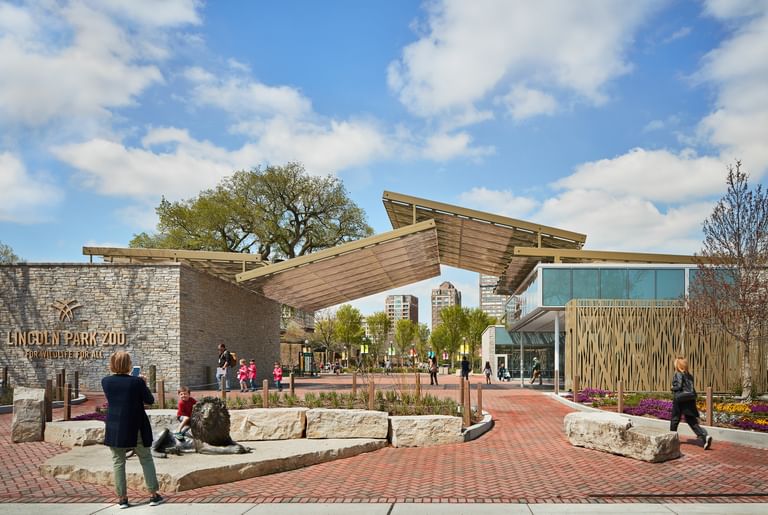
The Lincoln Park Zoo, one of North America’s oldest, has evolved since its 1868 founding into an institution that connects people with nature in the urban heart of Chicago. Through its focus on quality and conservation, the Zoo embarked on a capital campaign to re-work its visitor experience including a dynamic east gate pavilion as the new Searle Visitor Center.
The new pavilion, which comprise an entry gate, visitor center, administrative offices, membership lounge, and public washrooms tucks behind the natural landscape. Two buildings formed in the shape of a “J” are visually tied together by an innovative structural canopy with cantilevered frames supporting and hanging from one another. These opposing forces: tension and compression, balance in an effect that appears to effortlessly levitate. As visitors arrive, a pattern of layered branches filters light as if peering through the branches of a tree.
A courtyard, scattered with boulders and a blooming tree, is wrapped by offices. The information center, with its retracting walls, opens to the Zoo grounds in the summer months, enriching the visitor experience and creating an open and welcoming experience. As the Zoo closes, a monumental gate with the same layered branch pattern closes. Pivotal to the design and security of the building and more broadly the entire zoo campus, the pattern had to be calibrated to discourage climbing.
The Searle Visitor Center represents the aspirations of a Chicago Institution that has become one of the last free Zoo’s in the country with a memorable building that is a gateway to the park, city, and world beyond.
Client: Lincoln Park Zoo
Program: 8,100 SF welcome center
Certification: Pending LEED Silver
Size: 9,420 SF
Cost: $10,000,000
Selected Awards/Honors:
American Architecture Award, The Chicago Athenaeum, 2020
Project Features:
The Architect’s Newspaper – “Ross Barney Architects debuts Lincoln Park Zoo’s new visitor center“
The Chicago Athenaeum – “Searle Visitor Center Lincoln Park Zoo”
Collaborative Partners:
KJWW (MEP Engineer and LEED)
TERRA Engineering (Civil Engineer)
Goodfriend Magruder (Structural Engineer)
Concord Group (Cost Estimating)
Photography Credit: © Kendall McCaugherty, Hall+Merrick; Nate Moser
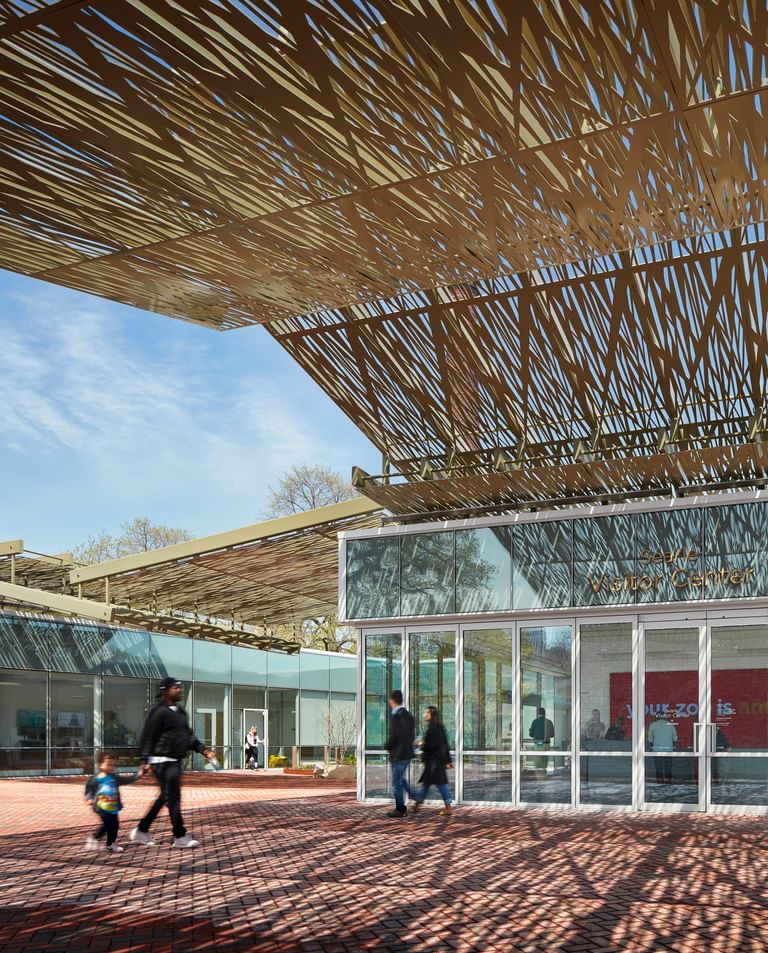

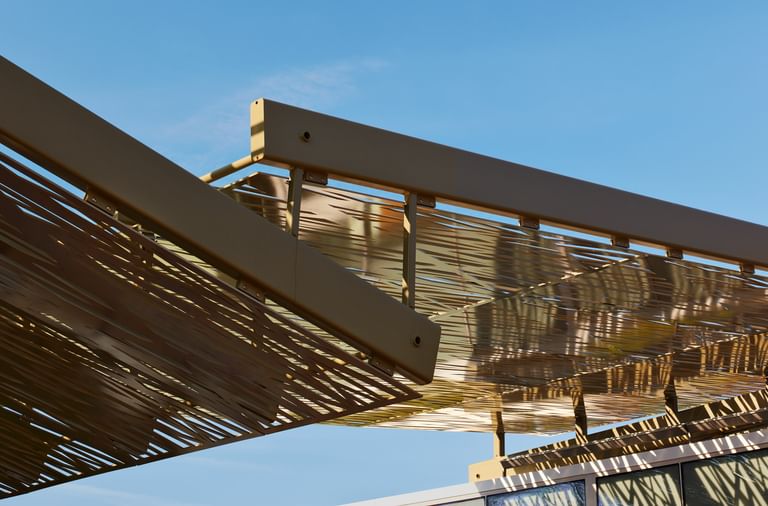
Sandwiched between the South Lagoon and Zoo campus, the Visitor Center serves as the eastern gateway.
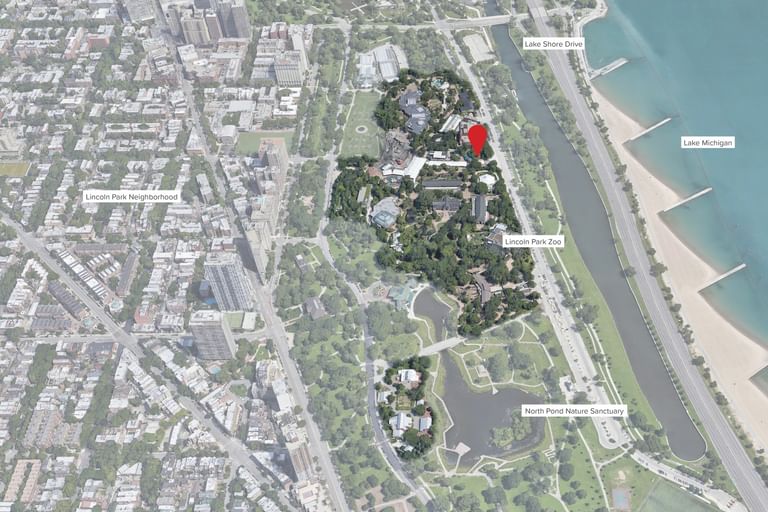
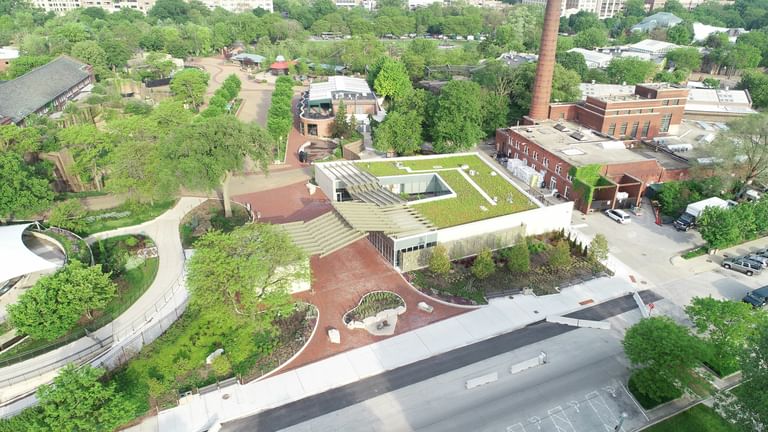
Through various methods, the site of the Visitor Center is 80% open space. This includes permeable paving and extensive native and native-adapted vegetation. The result is improved water management and infiltration; critical for a building within 800 feet of Lake Michigan (Chicagoland’s main source of drinking water).
The new pavilion comprises of an entry gate, visitors center, administrative offices, membership lounge, and public washrooms. The visitor center itself transforms each day as a glazed movable wall is rolled away to blur interior and exterior.
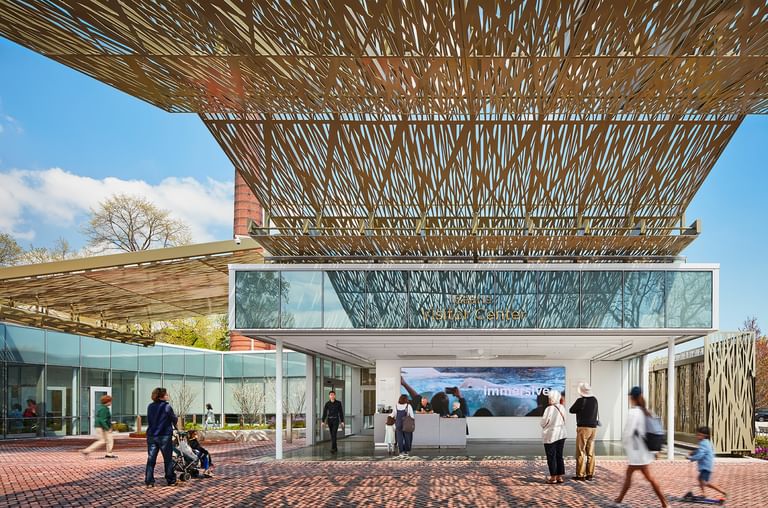

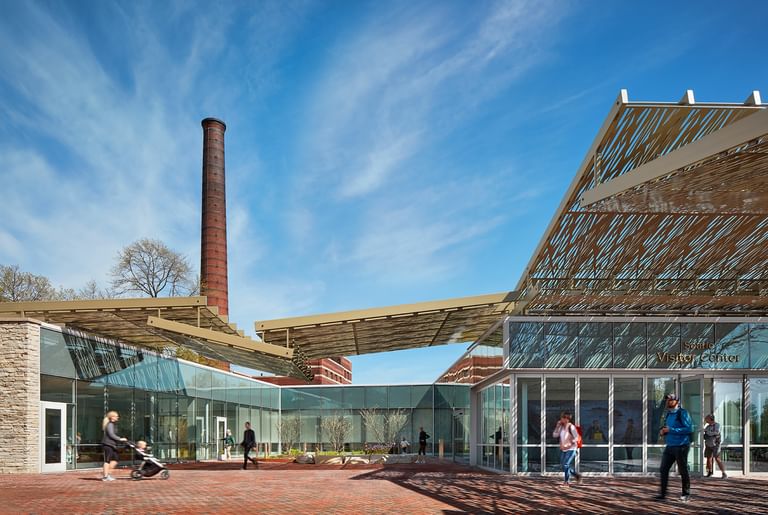
Two buildings formed in the shape of a “J” are visually tied together by an innovative structural canopy. Cantilevered frames support and hang from one another, like a delicately stacked card tower.
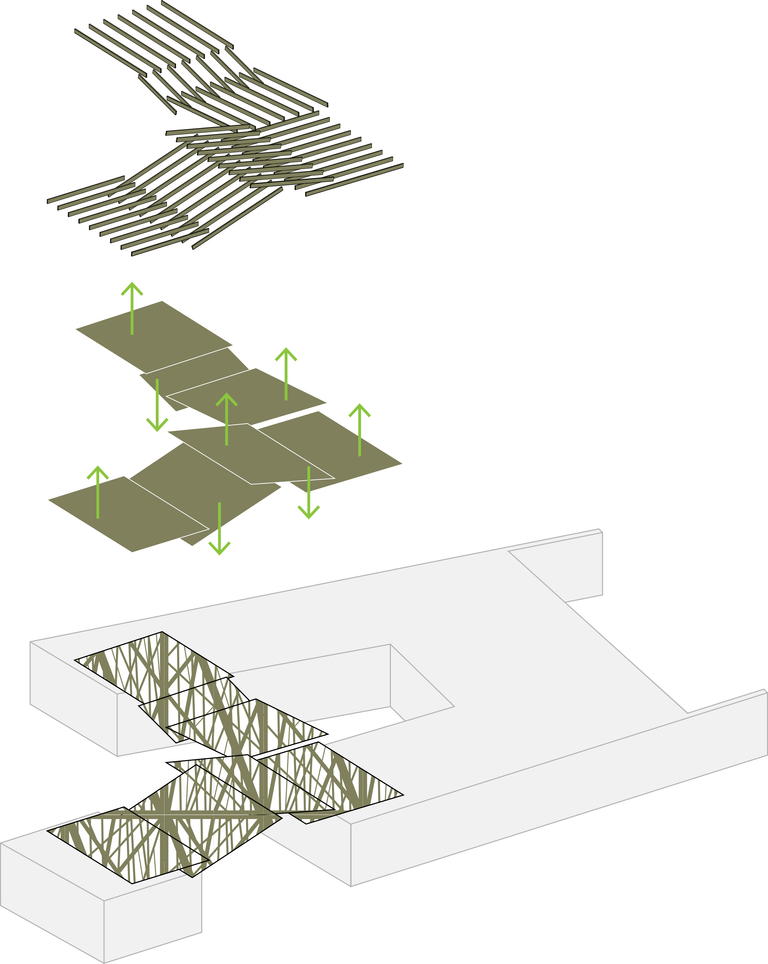
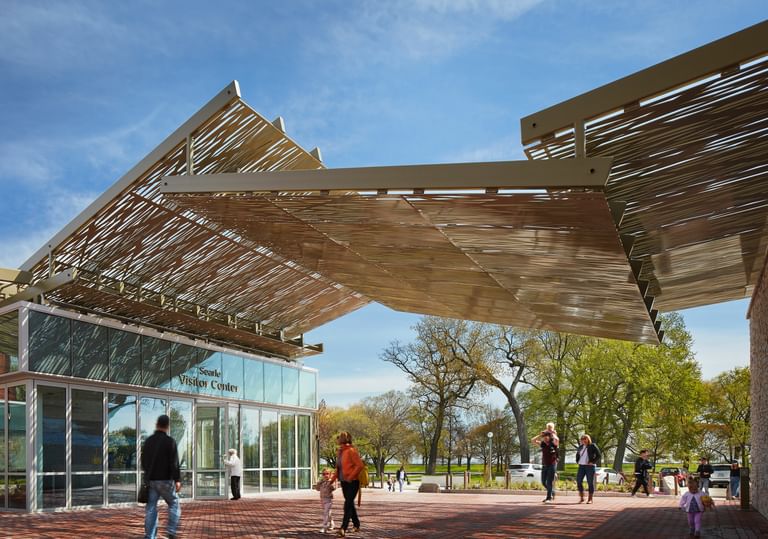
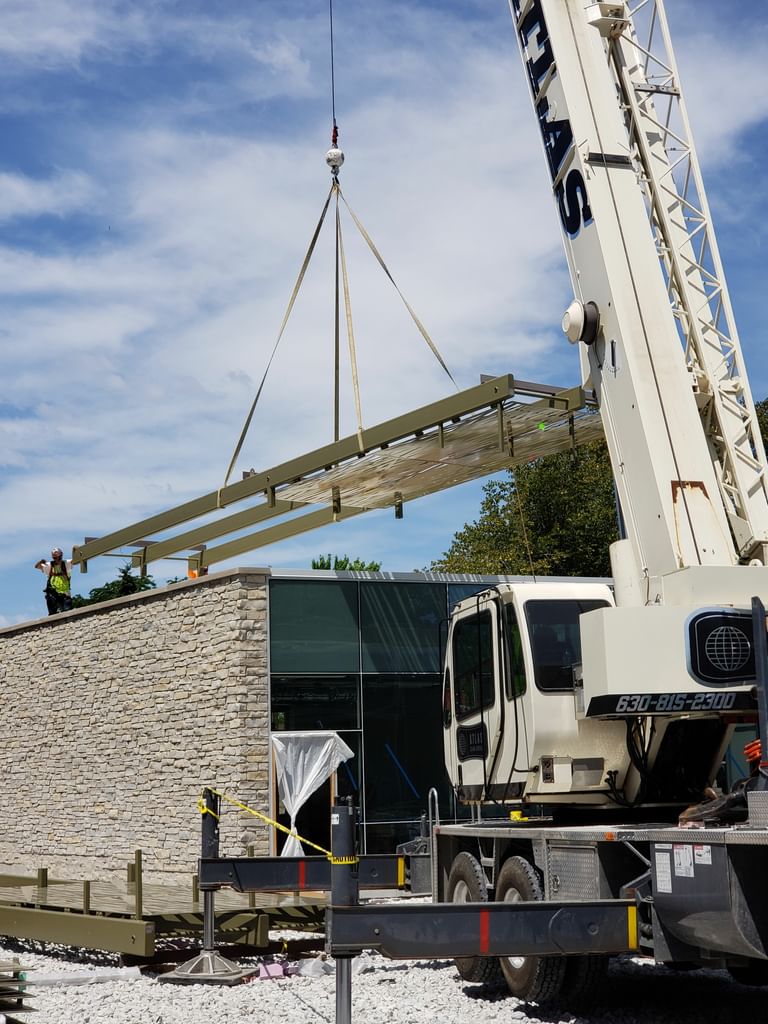
The shop fabricated cantilevered frames arrived on site and were lifted in place. As each frame met its final resting place, it was bolted to its companion. In harmony, the panels appear to float overhead.
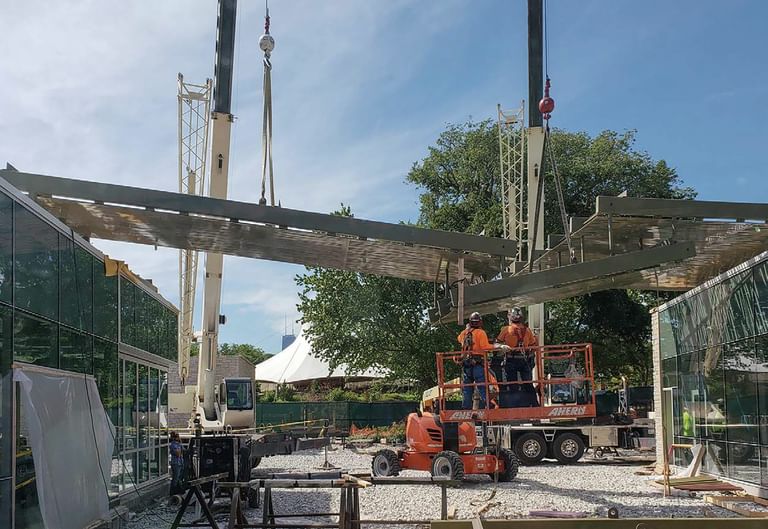
Inspired by a historic tree on the building’s site, a custom pattern filters light as if peering through the branches of a tree. On a sunny day, the shadows from the visitor center and tree are in dialog, a call and response between nature and the built world.
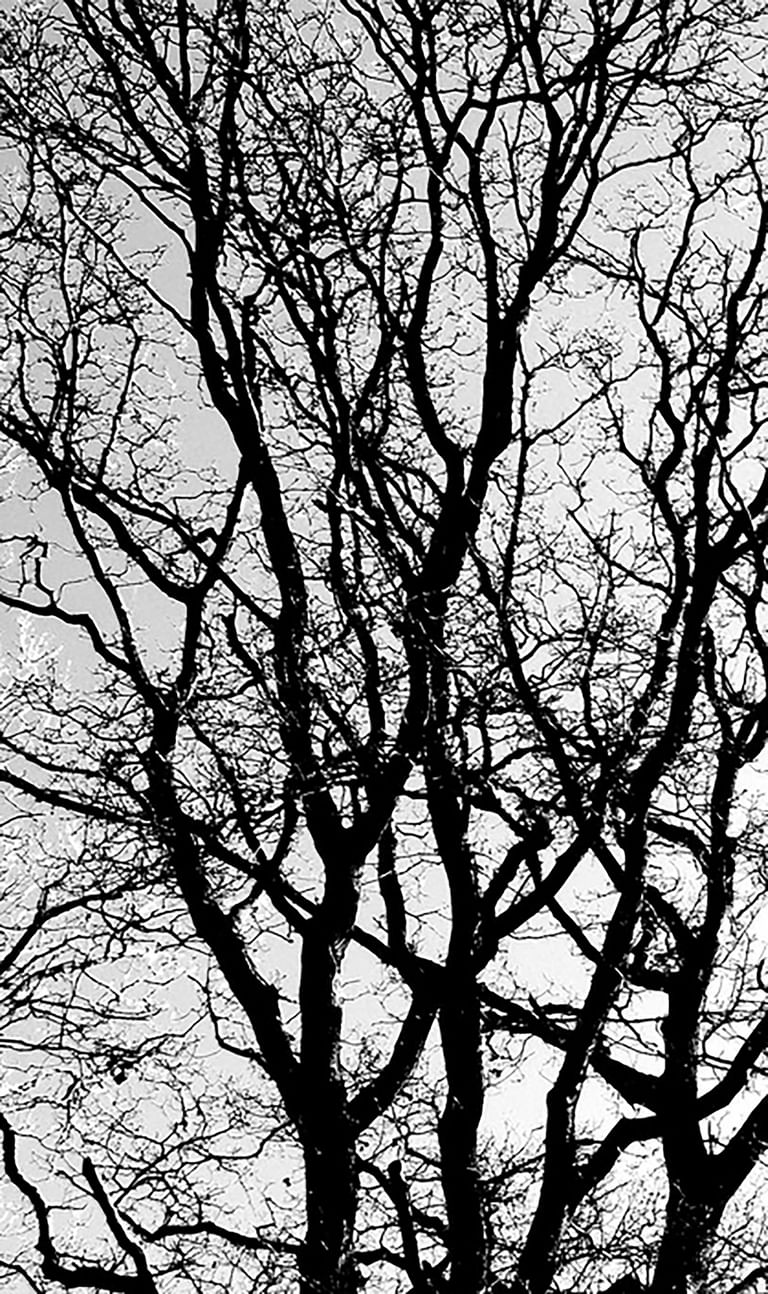

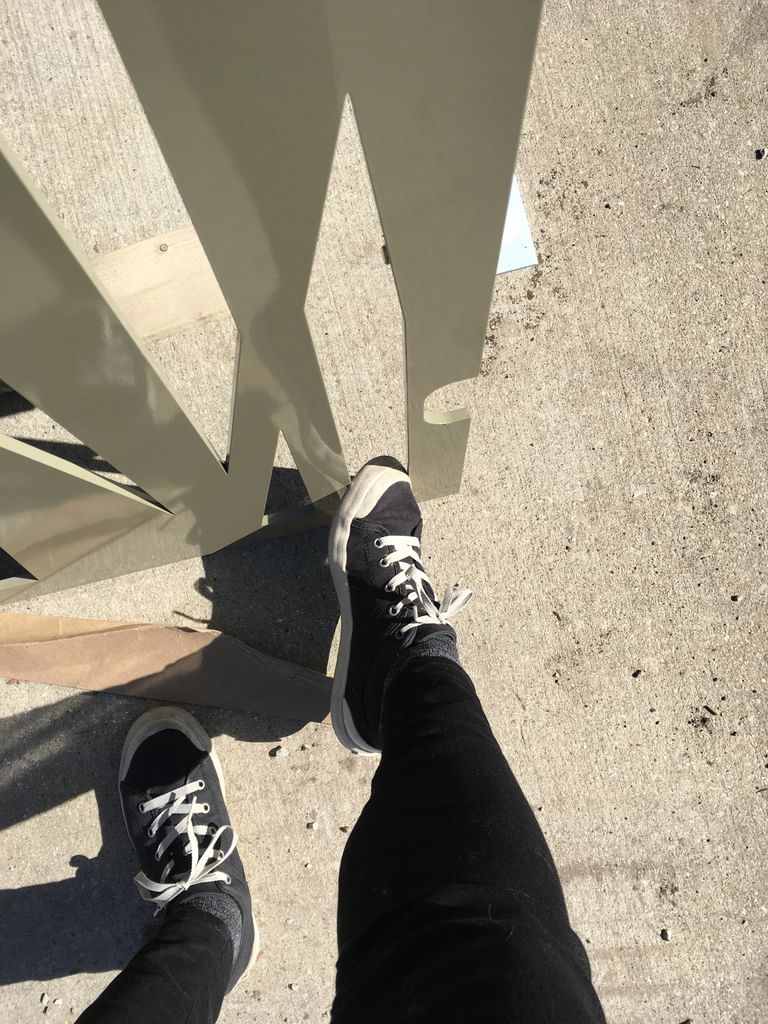
The pattern is used on the monumental gate. Many mock-ups, testing, and redesign resulted in a pattern that could not be easily climbable by curious visitors after hours and any wildlife (mainly the nearby Lions) should they escape.

A monumental gate opens and closes each day to mark the Zoo’s welcoming of visitors. The weight of two African Elephants (~27,000 lbs), the cantilevered gate required serious engineering and calibration.

