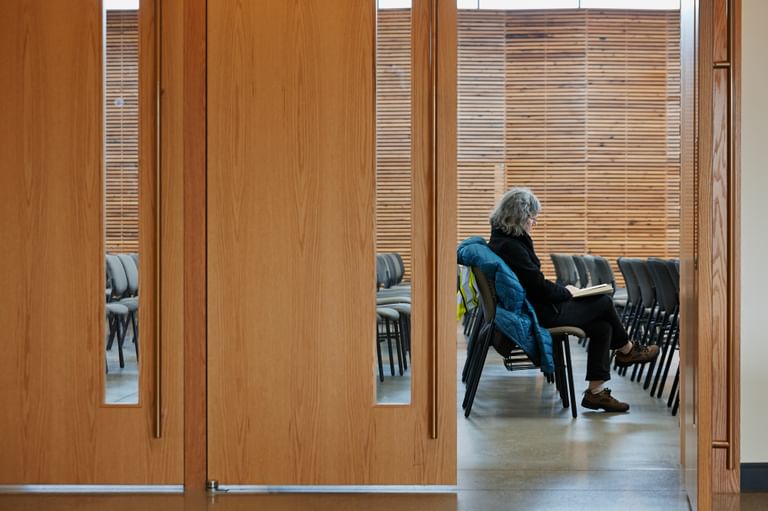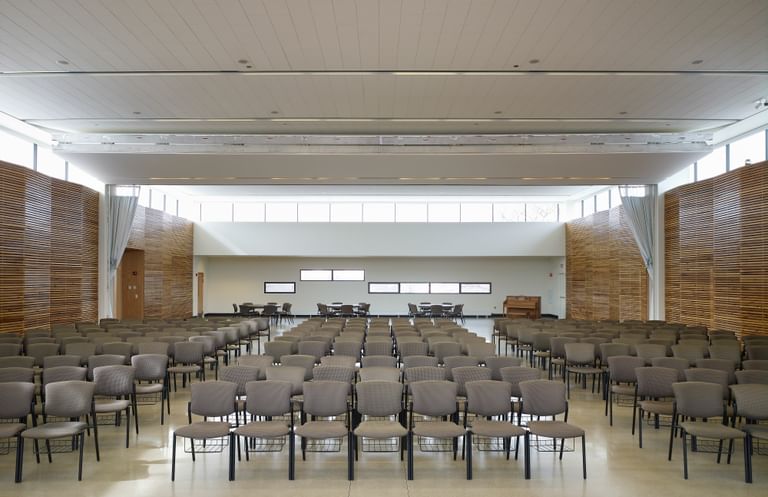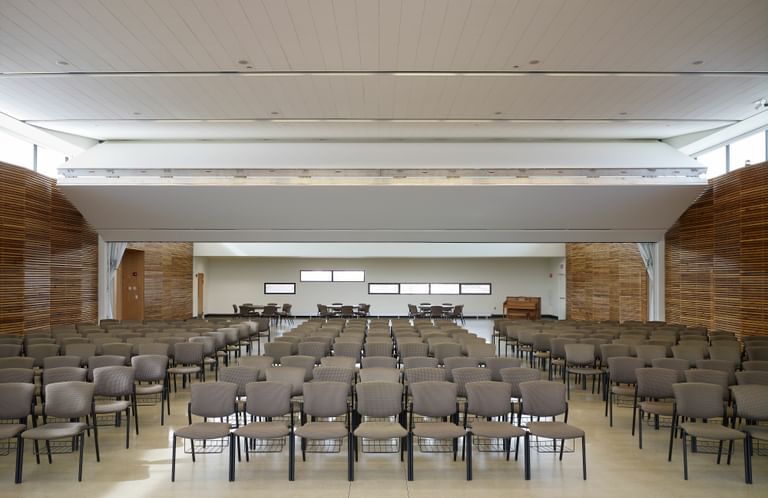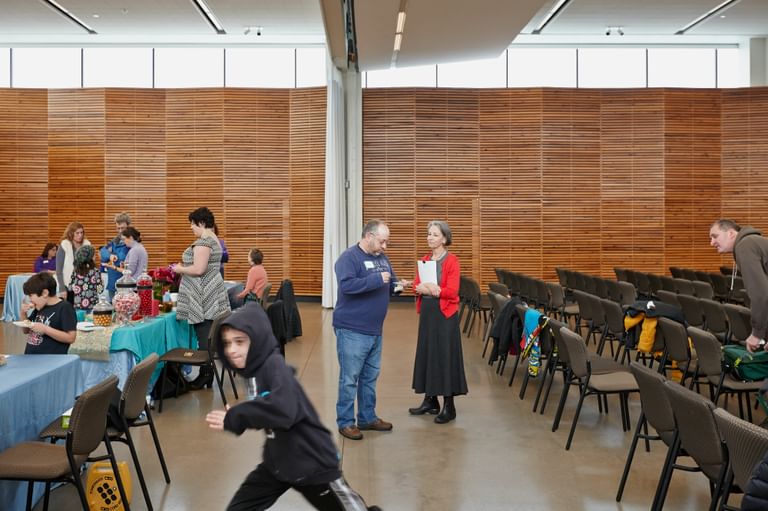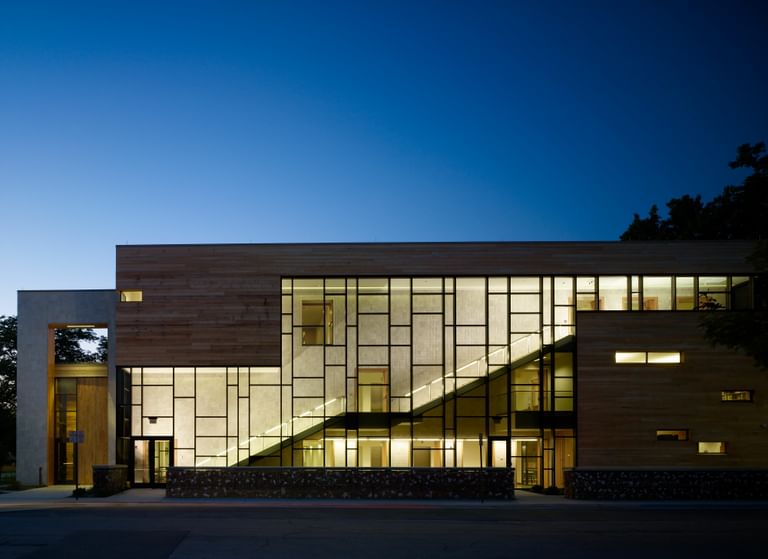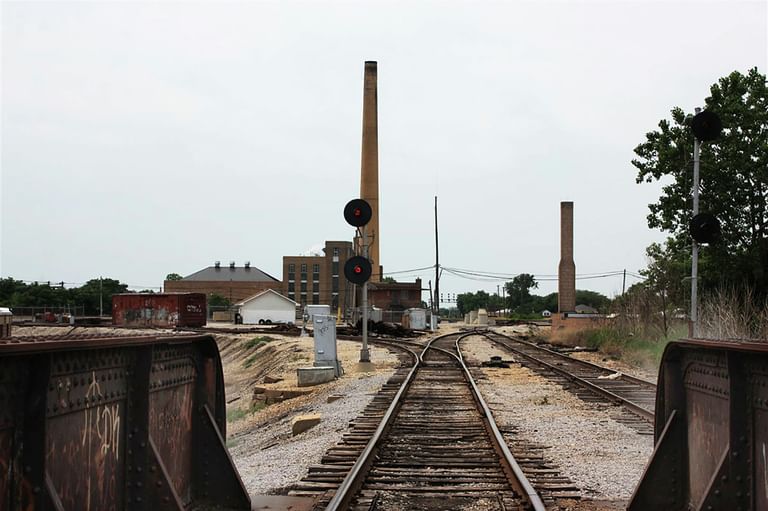Jewish Reconstructionist Congregation Synagogue
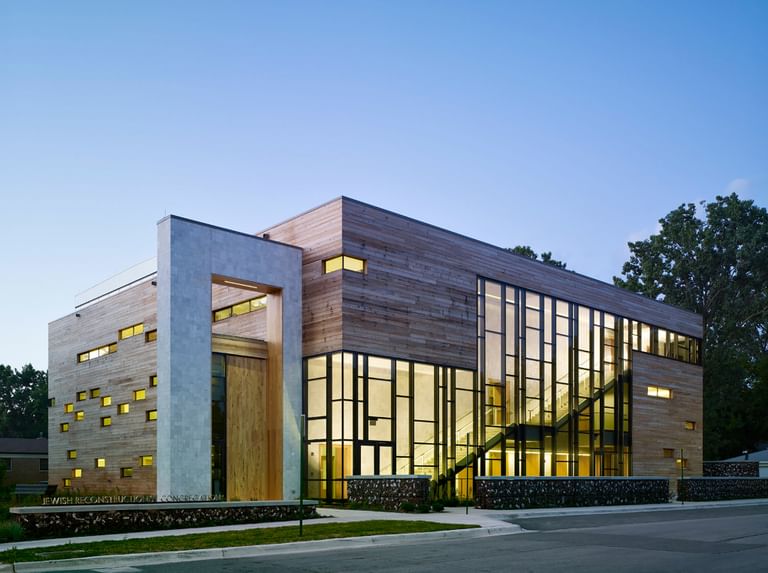
Tikkun Olam, a Jewish concept defined by acts of kindness to repair the world manifests itself through an assertive use of sustainable and ethical architecture.
The Jewish Reconstructionist Congregation Synagogue became the world’s first LEED Platinum house of worship and balances an ambitious program, sustainable rigor, and small site while maintaining a modest budget.
The response is a holistic approach to aesthetics, materials, and nature. Exterior wood cladding was recycled from demolished barns while the ceremonial door is composed from trees removed from the site during construction, paying homage to the congregation’s history. The existing building’s foundations and demolition spoils make up a perimeter gabion wall that frames the site.
Offices, classrooms, and adaptable community spaces occupy the lower levels while the sanctuary, accessed by a processional stair, sits atop the tree canopy. Throughout the year, nature affords congregants a sublime backdrop for worship, fellowship, and community.
Client: Jewish Reconstructionist Congregation
Program: Worship, Educational, and Community Spaces
Certification: LEED Platinum
Size: 31,000 sqf
Cost: $7,500,000
Selected Awards/Honors:
Design Award, Design Evanston, 2010.
COTE Top Ten, American Institute of Architects, 2009.
High Commendation — Community Buildings, World Architecture Festival, 2009.
Honor Award, American Institute of Architects Illinois, 2008.
Project Features:
Architect Magazine – “Typology: Synagogues“
High Performing Buildings — “Repairing the World”
Collaborative Partners:
C.E. Anderson & Associates
EYP Mission Critical Facilities
Talaske
Cotter Consulting
Bulley & Andrews
Photography Credit: © Steve Hall, Hedrich Blessing Photographers
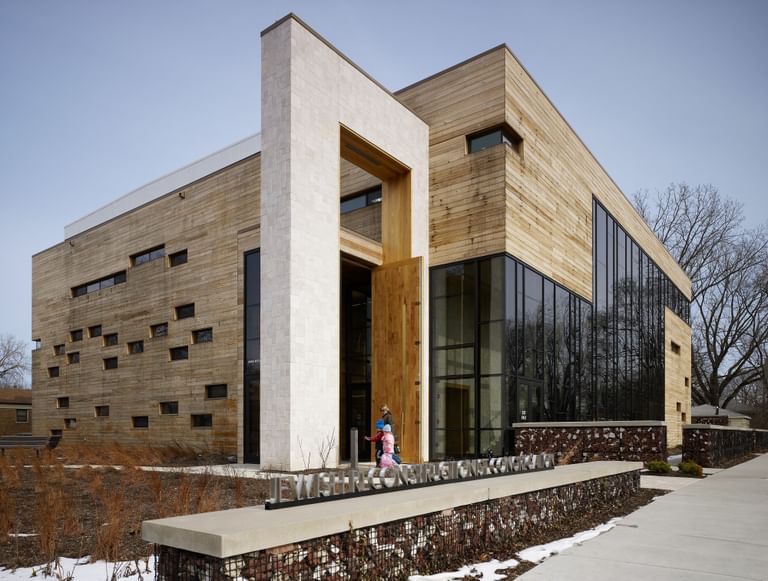
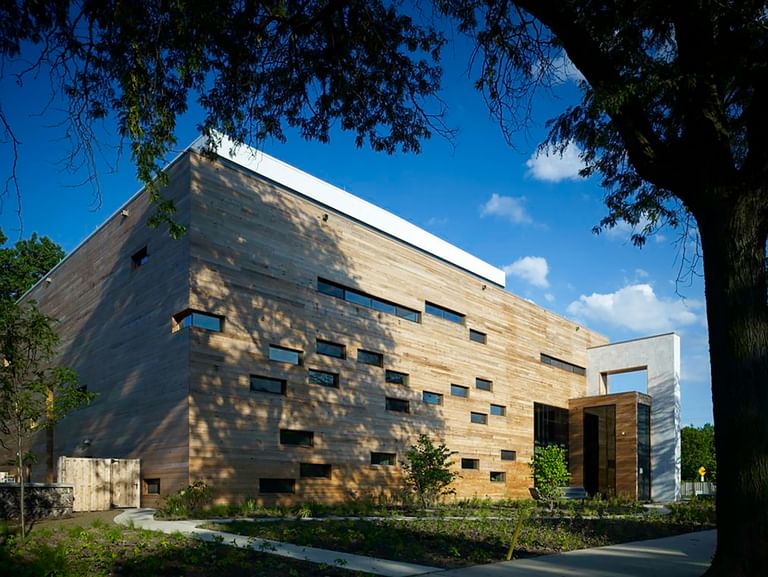
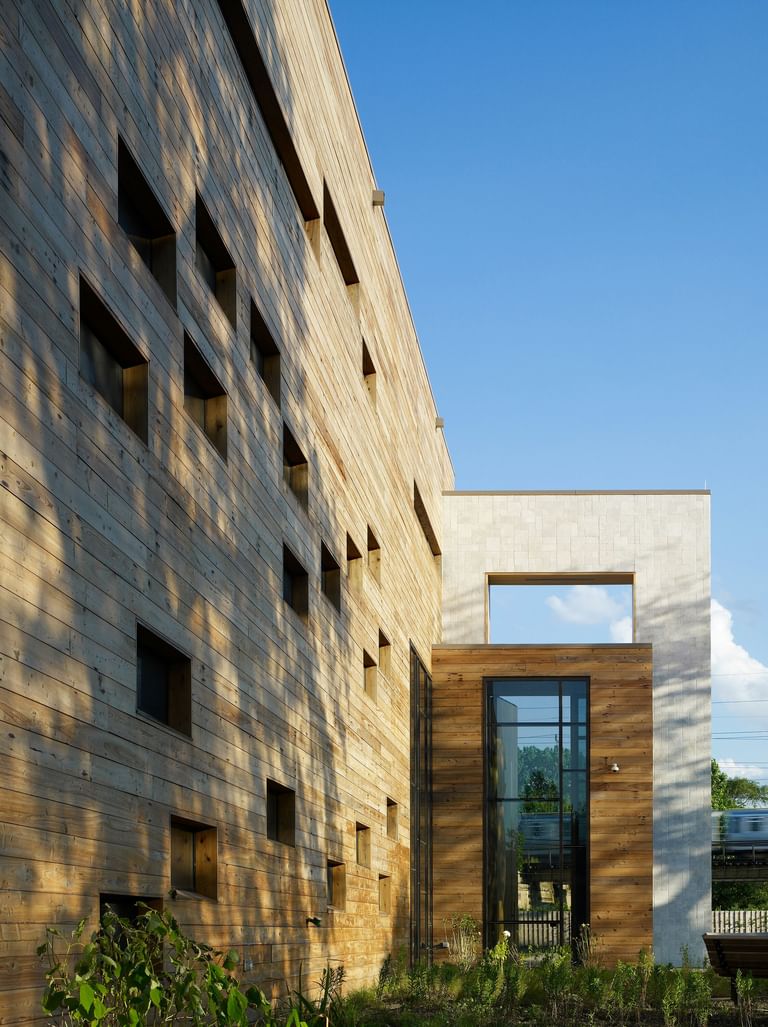
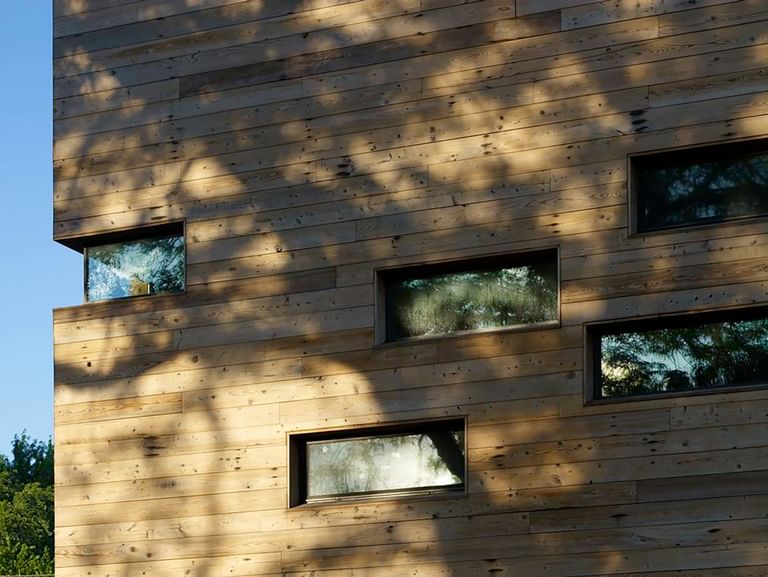
It is one thing to be virtuous and another thing to be beautiful. And the synagogue turns out to be better at blending these two. This is an inspiring space, fit for 21st Century worship, where the aesthetic and the environmental are perfectly in sync.
Blair Kamin, Pulitzer Prize Winning Architecture Critic
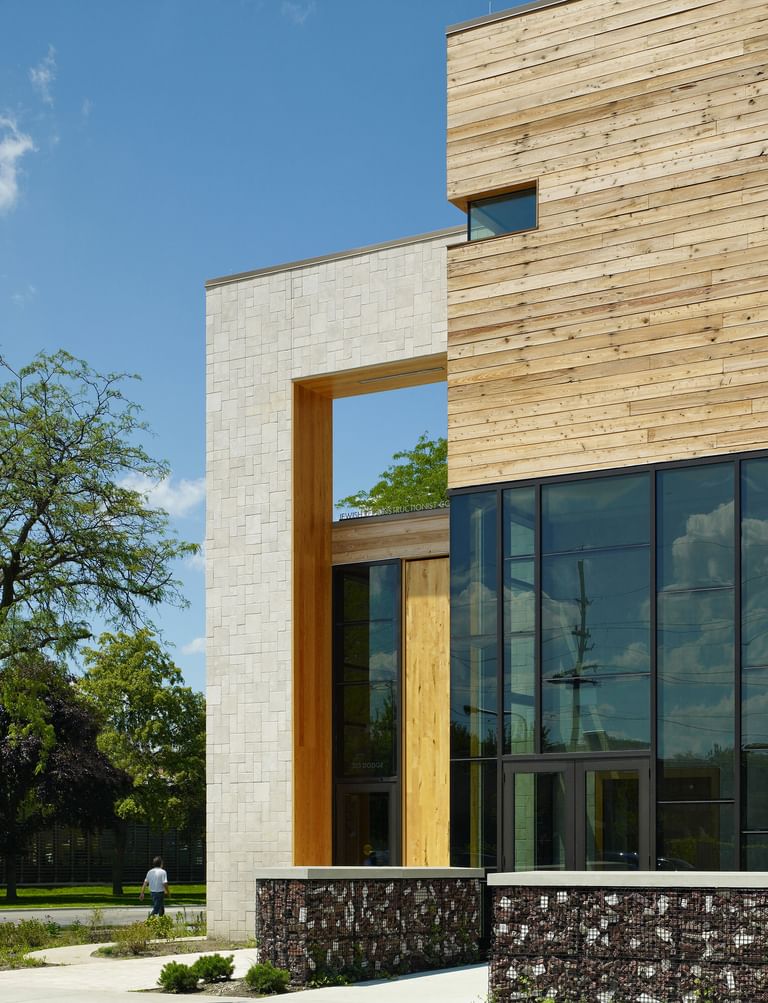
The Synagogue’s main entry is a study in holistic, integrated design. Gabion site walls are filled with demolition rubble; reclaimed cypress clads the exterior; native plantings provide xeriscaping for reduced water usage; glazing on the south is tinted to reduce solar gain; Maple trees (from the site) were repurposed as cladding for the main ceremonial entry door.
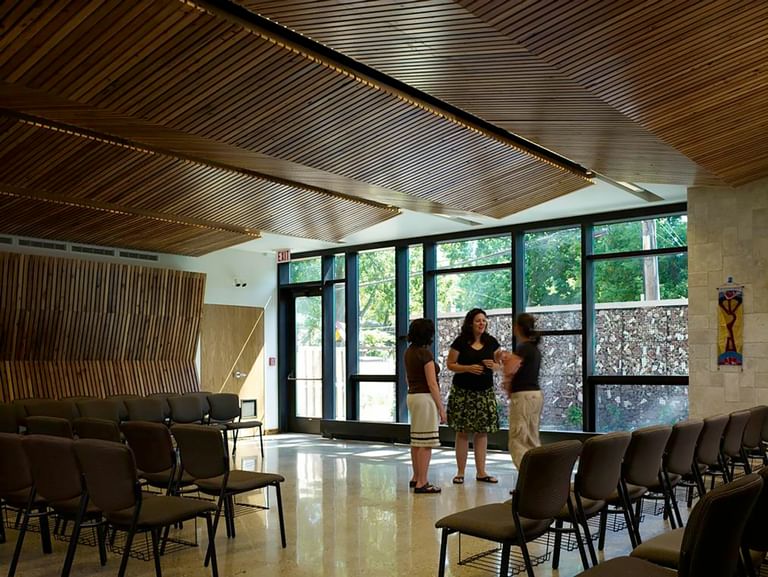
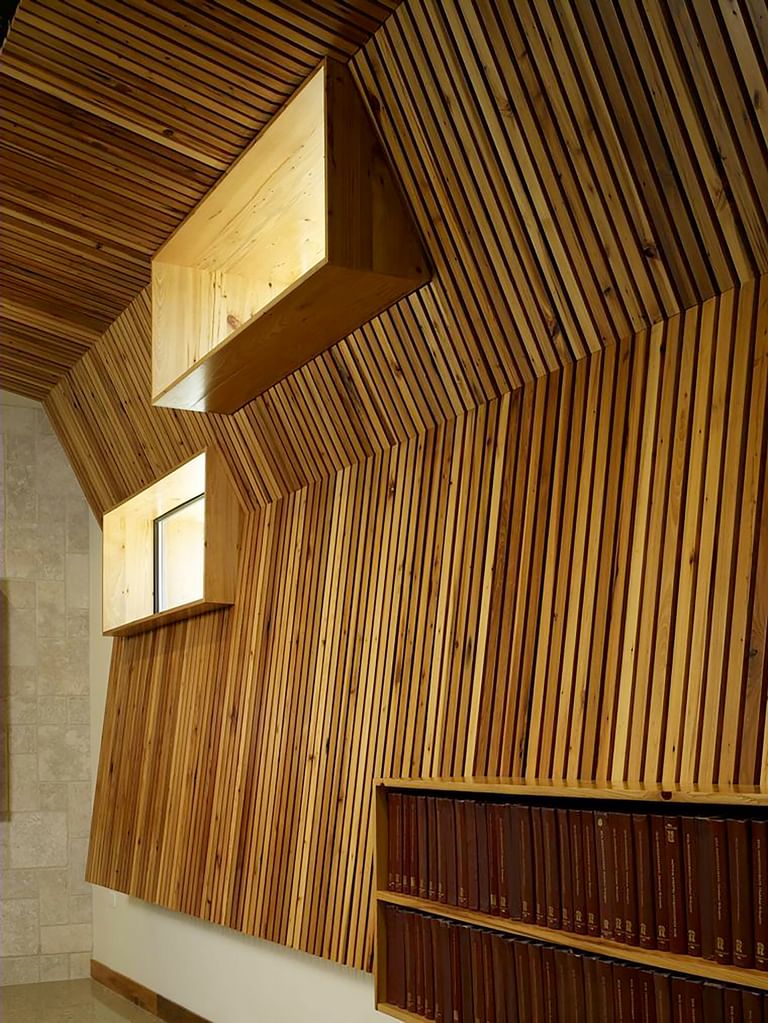
The south side of the building is dominated by a large ceremonial stair, rising between a large insulated curtain wall and a massive stone wall. This space serves as a large thermal buffer zone.
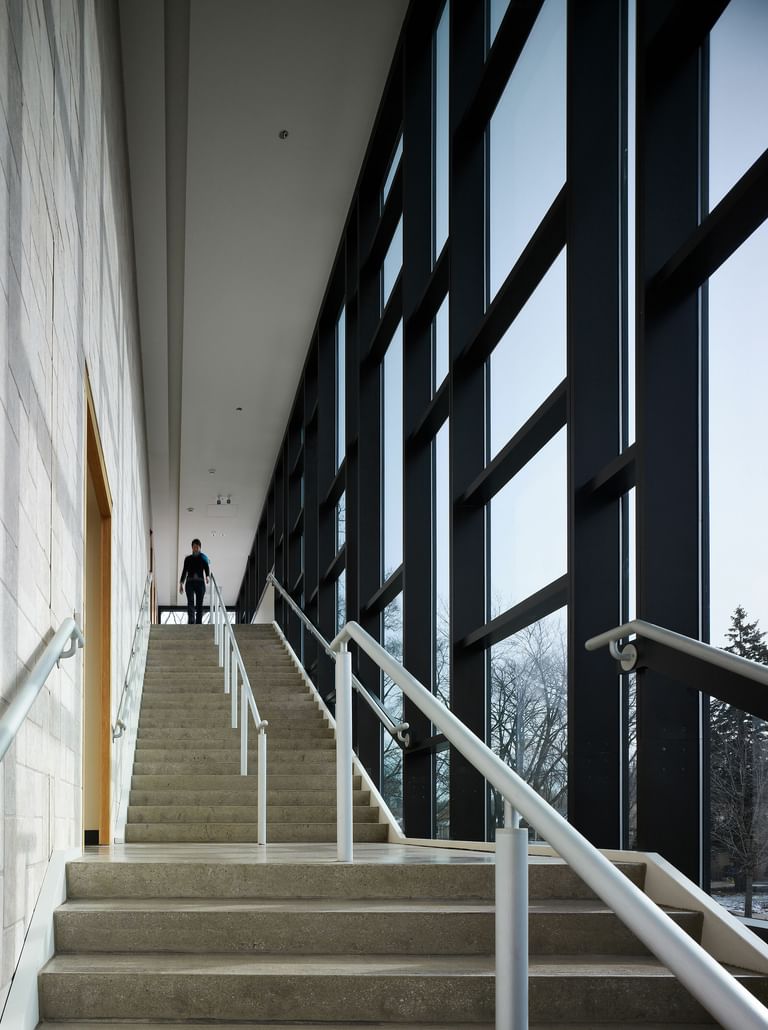
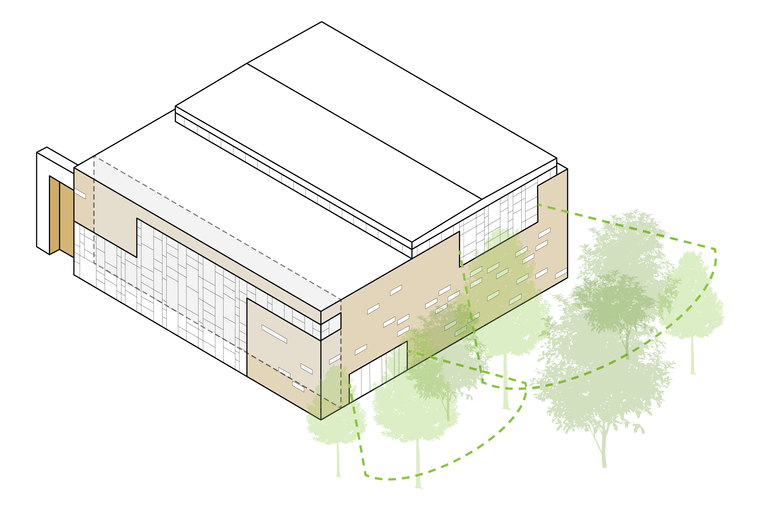
Two spaces for reflection and worship occupy the north side of the building. Calming views to nature offer respite from the urban surroundings.
The main sanctuary is reached by a stair nestled in the thermal buffer zone. As congregants ascend they are perched in the tree tops; freed from distractions of everyday life.
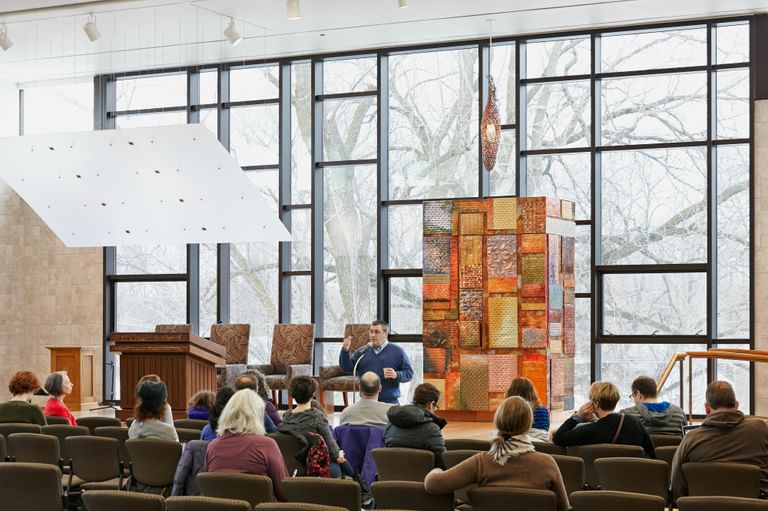
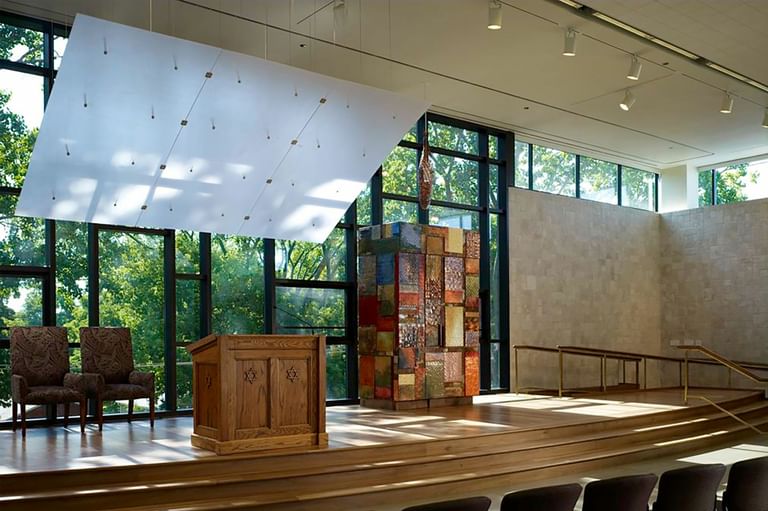
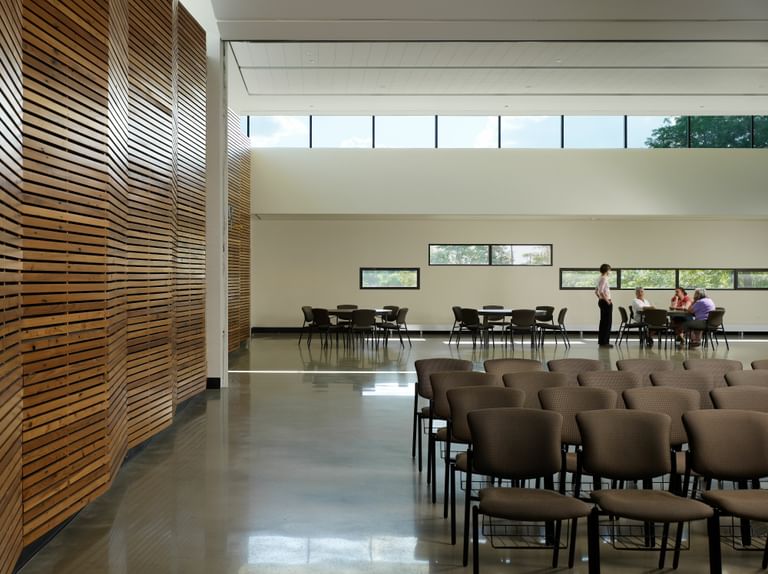
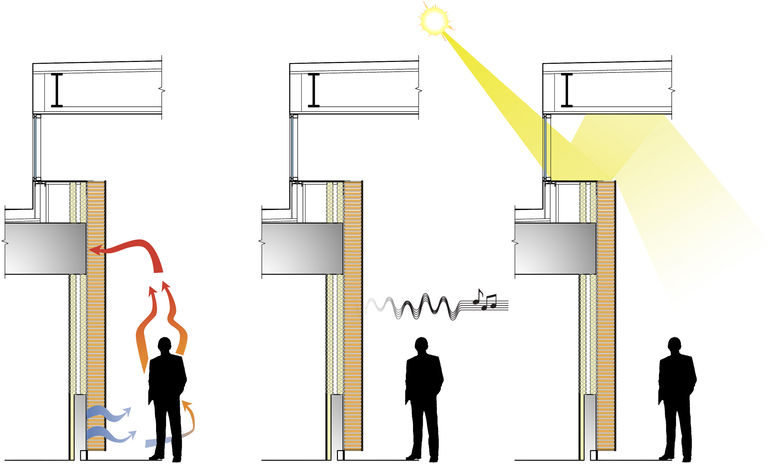
The sanctuary and social hall feature a finely tuned wall of reclaimed cypress that serves as a screen for air and heat and acoustic materials while the top serves as a light shelf for the clerestory window.
A room size bi-folding door allows the space to transform based on its needs. This level of flexibility was a hallmark of the program and in turn the design solution.
