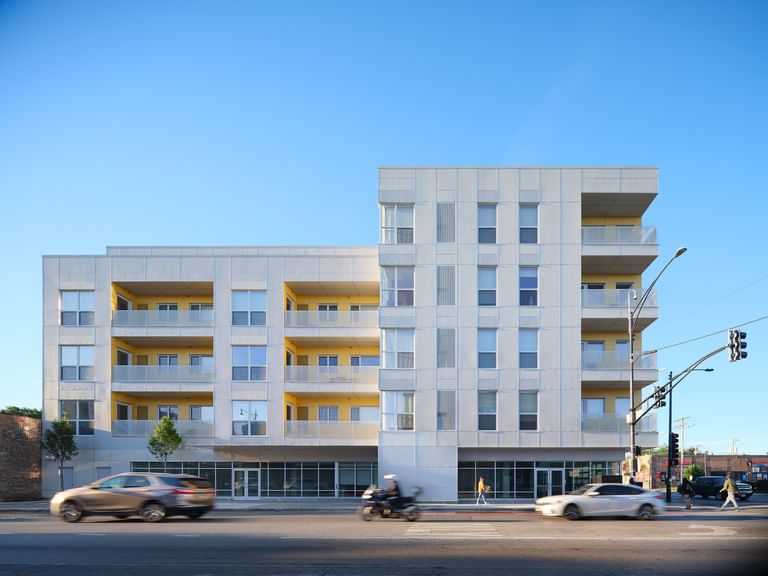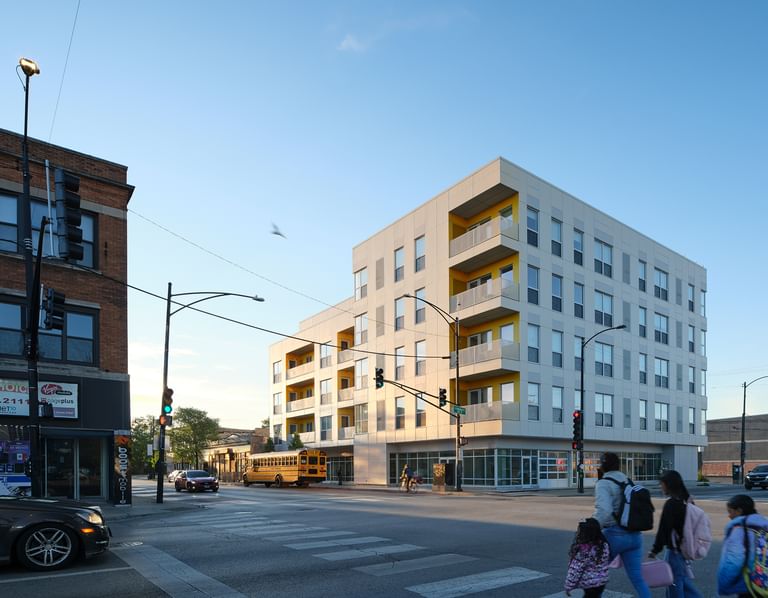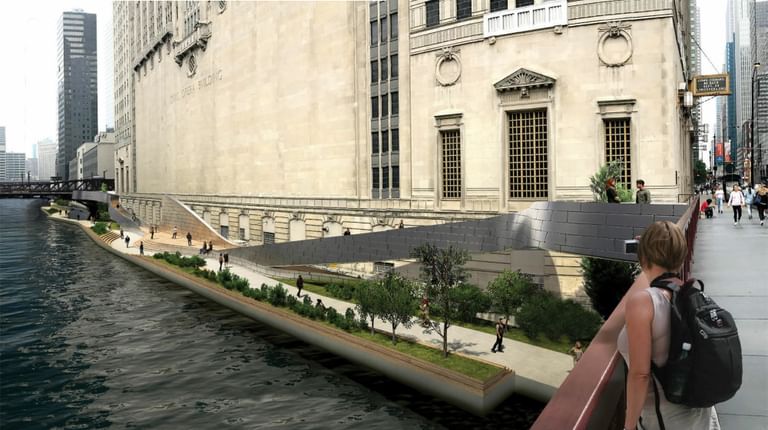INVEST South/West — Auburn Gresham
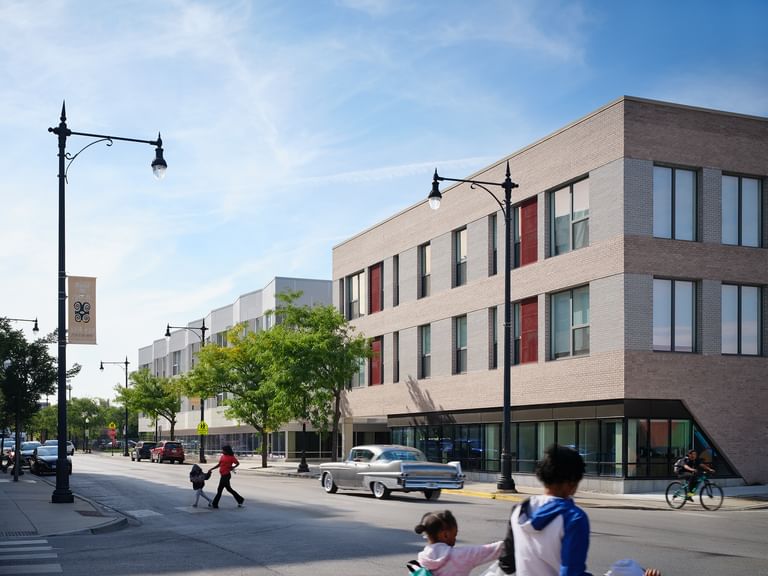
As part of the City of Chicago’s INVEST South/West initiative to help offset decades’ worth of disinvestment on the south and west sides of Chicago, the southern neighborhood of Auburn-Gresham was selected among ten different communities to receive improvements.
The original proposal consisted of 60 residential units ranging from one to three-bedroom apartments and included retail opportunities at street level with the aim of spurring development along a historically active but currently uninhabited retail corridor.
The process began with two listening sessions held at public venues within the neighborhood: a local high school and a field house. At these two sessions, residents were asked to perform various mapping exercises that included pinpointing where the resident lived, worked, shopped, or played, and another exercise involving members of the community to fill in the blank for, “I want Auburn-Gresham to…”. These simple exercises allowed the design team to review not only the wants of the community but also the gaps that currently existed within the neighborhood.
As the city saw the success of the multiple-site option, they allowed the design team to gain another site along the corridor. This multi-site initiative was what finally spurred community acceptance and excitement for the project.
What was once 60 units on one site was re-imagined onto two sites along the 79th Street corridor. The act of de-densifying the original proposal met the concerns that the community voiced during the outreach sessions. The original proposal site consists of 28 units atop ground-level retail. A suspended bridge connects the residential units on the upper floors while also floating above the ground plane to allow the public to be drawn into a plaza and park at the rear. The additional site, which is two blocks away, consists of 30 units with ground-floor retail and a rooftop deck that welcomes views of the Chicago skyline, something prominent in north side neighborhoods, but not usually found on the south side. Retail spaces in both buildings are to be occupied by store-owners and tenants that represent the community.
Client: Evergreen Real Estate Group & Imagine Development Group
Program: City of Chicago INVEST South/West Initiative (Mixed-use Residential)
Size: Site 1: 40,655 sqft (30 units) – Site 2: 45,139 sqft (28 units with retail)
Cost: N/A
Collaborative Partners:
Nia Architects (Associate Architects)
IMEG Corp. (Mechanical, Electrical, Plumbing, and Fire Protection Engineer)
Engage Civil Incorporated (Civil Engineer)
Stearn-Joglekar, Ltd. (Structural Engineer)
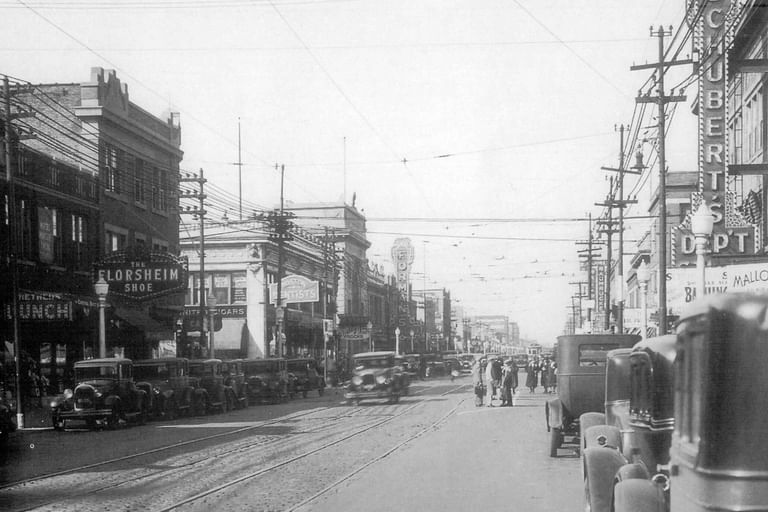
Halsted and 79th Street, 1930
Sourced from Chicago History Today
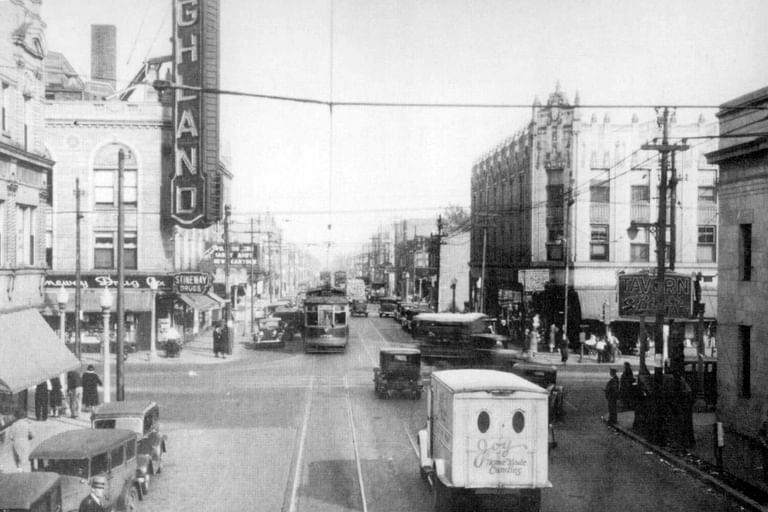
Ashland and 79th Street, 1928
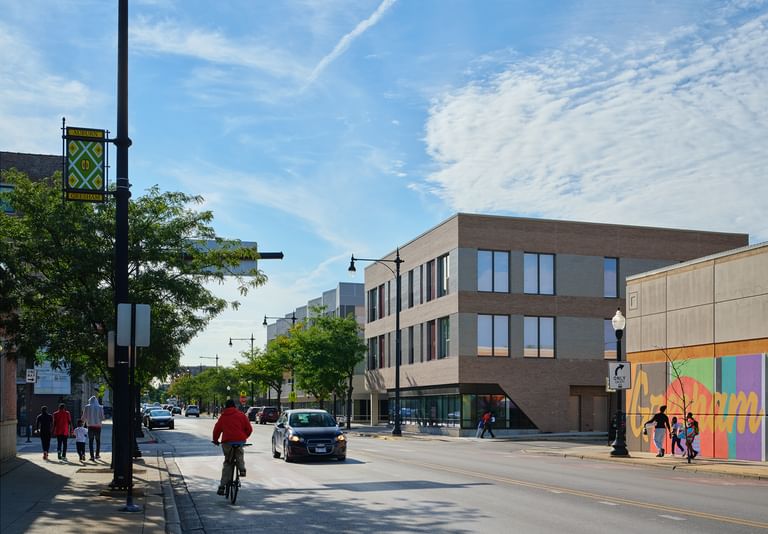
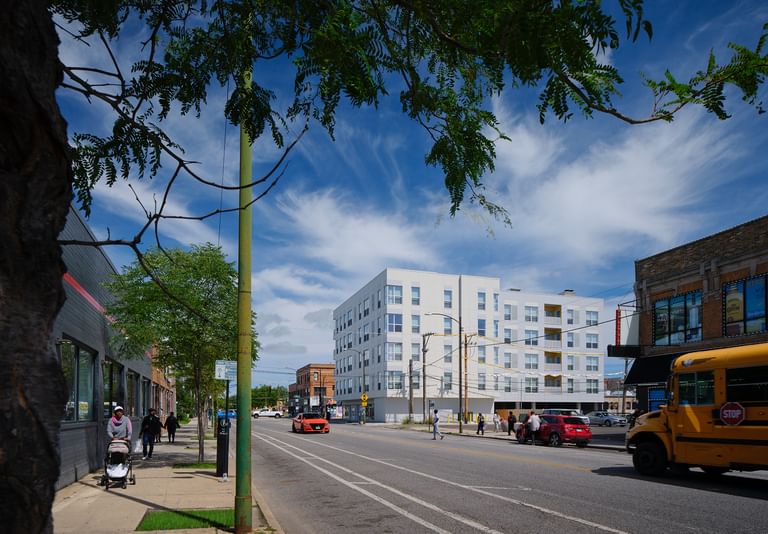
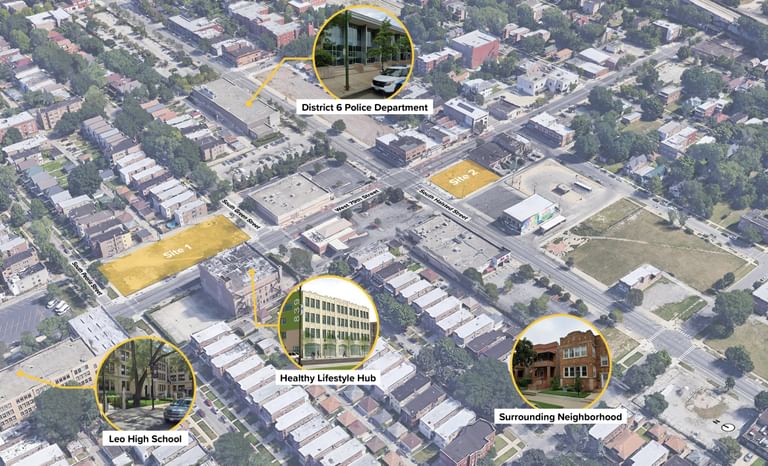
2021 © Google Earth
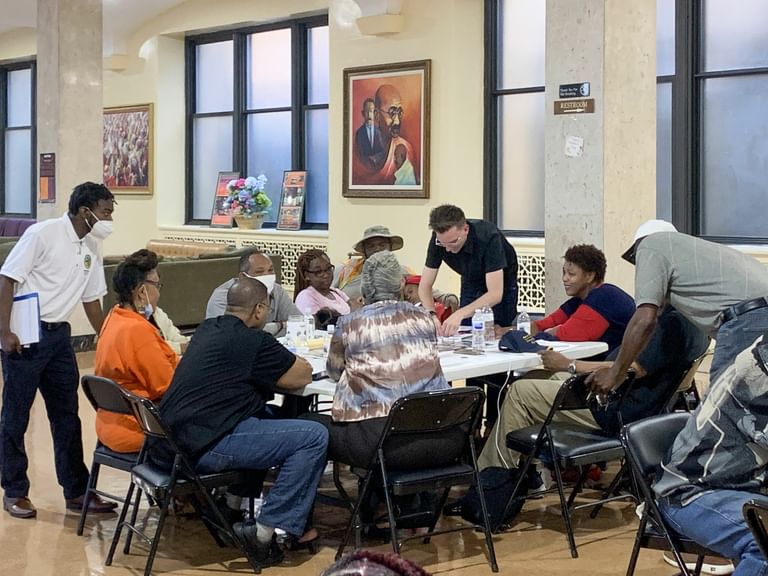
Realizing the community was at the center of this initiative, the design team proposed a new strategy of community engagement, which involved a complete halt of the design and an overhaul on the way the project was imagined. Various sessions for listening, learning, reflecting, and active engagement with the community were scheduled in order to distill their ideas and aspirations for the 79th Street corridor.
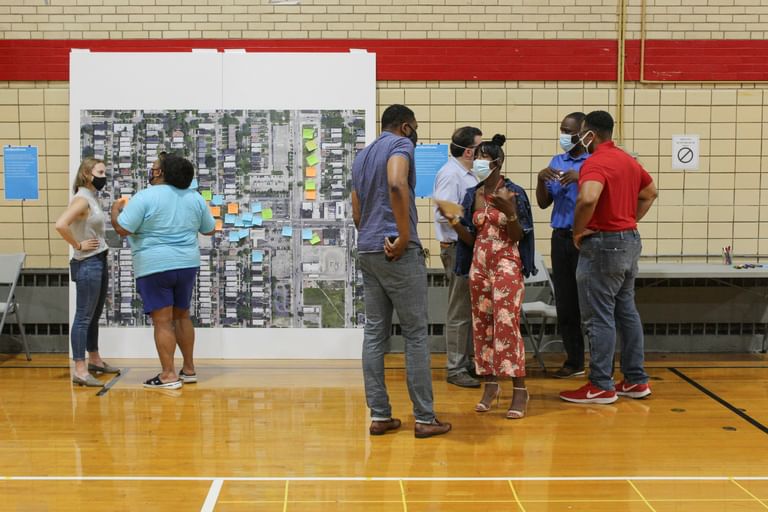
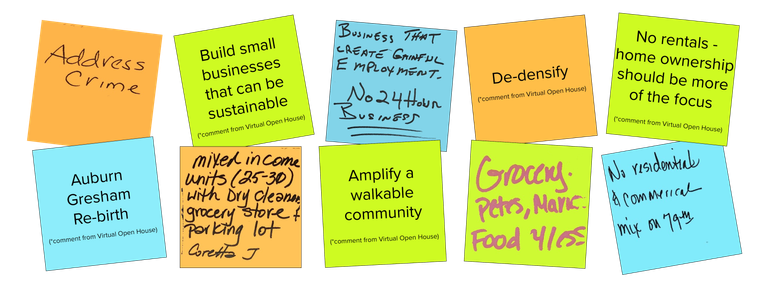
During engagement, the community members were able to build their own small-scale architectural models along the corridor, finding out how scale, density, and program all worked together.
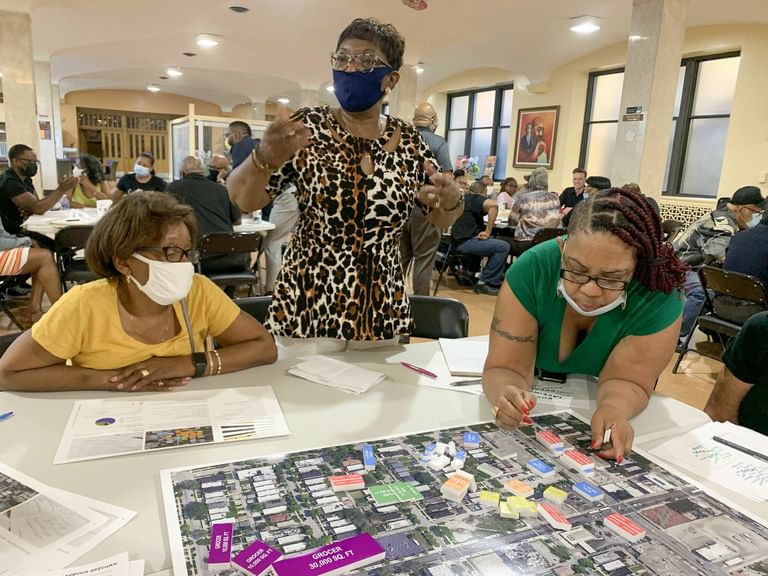
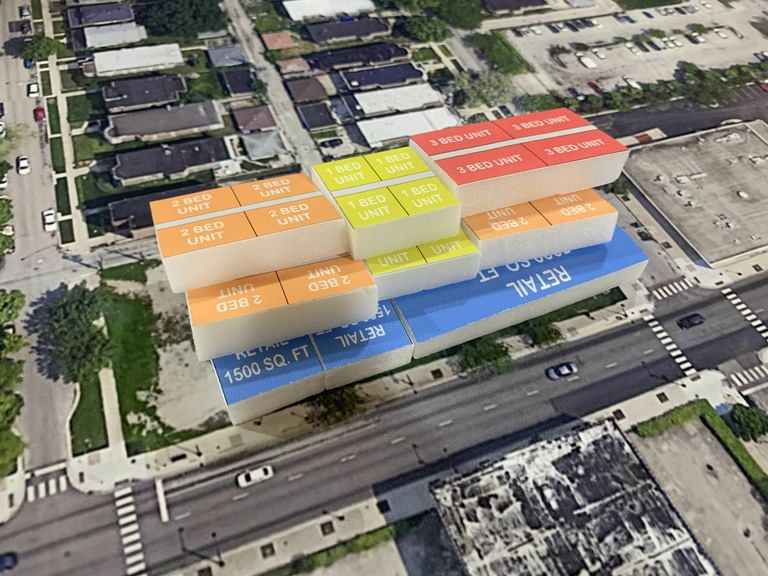
What Ross Barney Architects did right was to take the time to build trust, making space for necessary discomfort that can yield compromise, not winners and losers.
Anjulie Rao, The Architect’s Newspaper
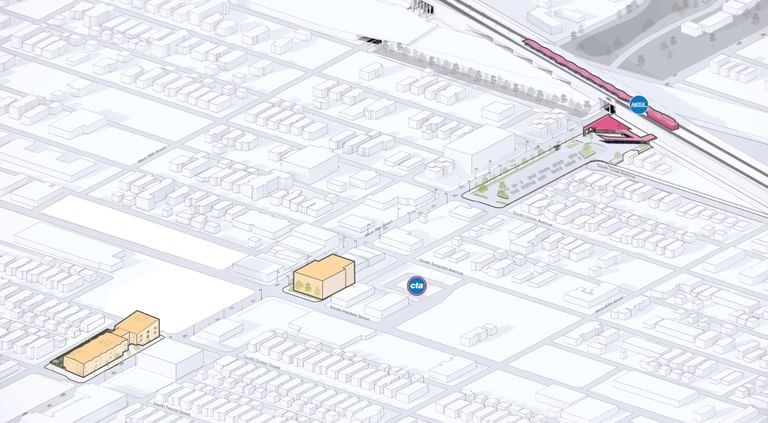
The Corridor Approach: A few blocks away will be our design for the new Metra Auburn Park Station.
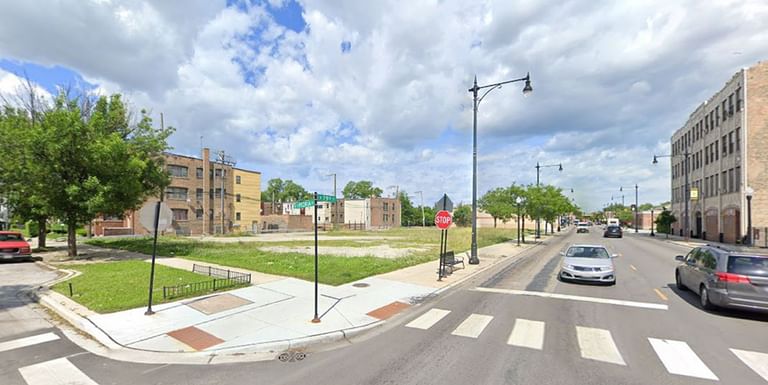
Site 1: Original 79th & Green Street
2022 © Google Maps
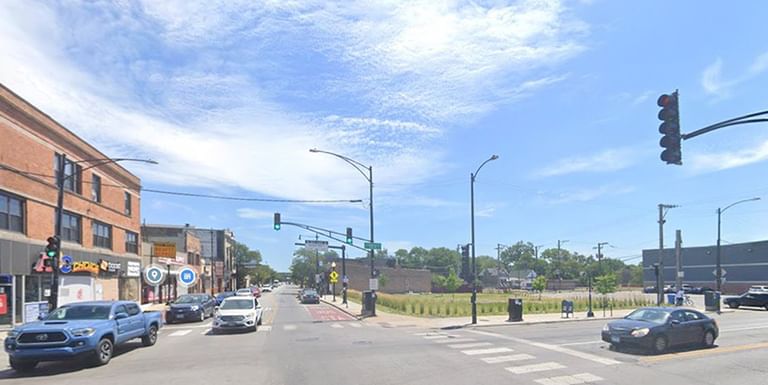
Site 2: 79th & Halsted Street
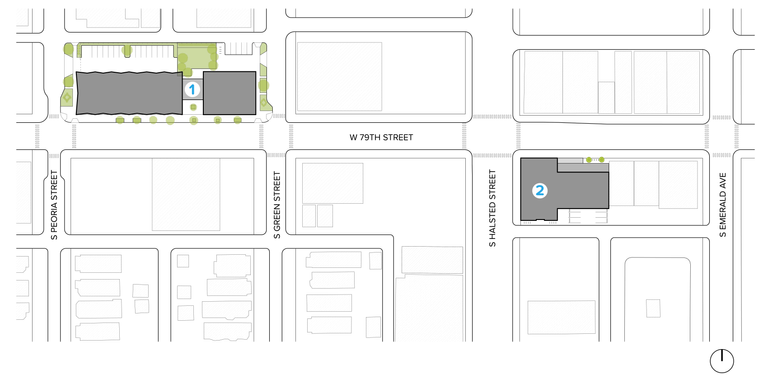
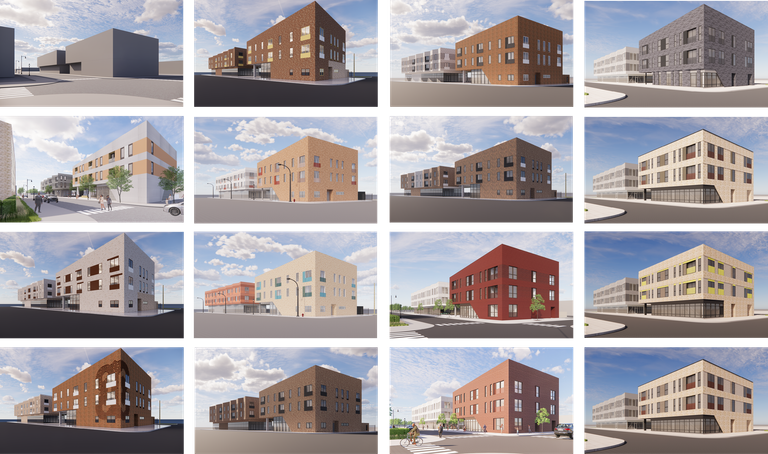
Iterative Design: Through 3D visualizations, an exhausted design study for both sites went through multiple design schemes.
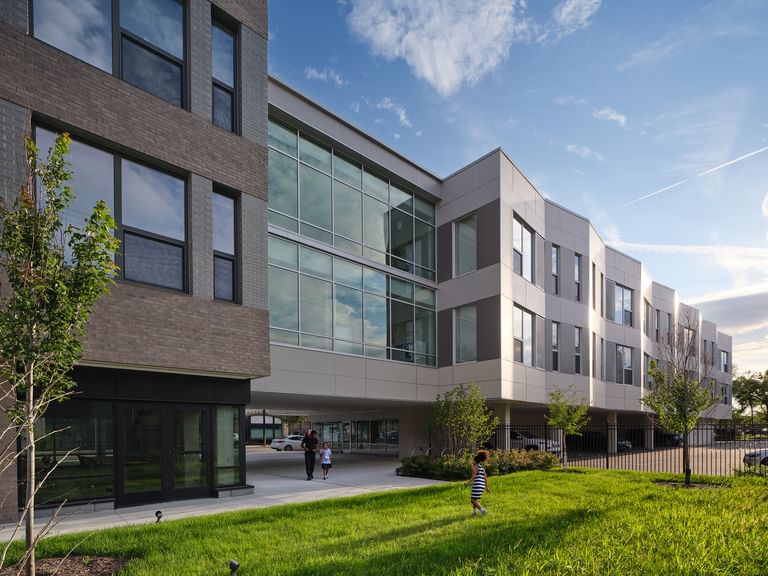

Site 1
