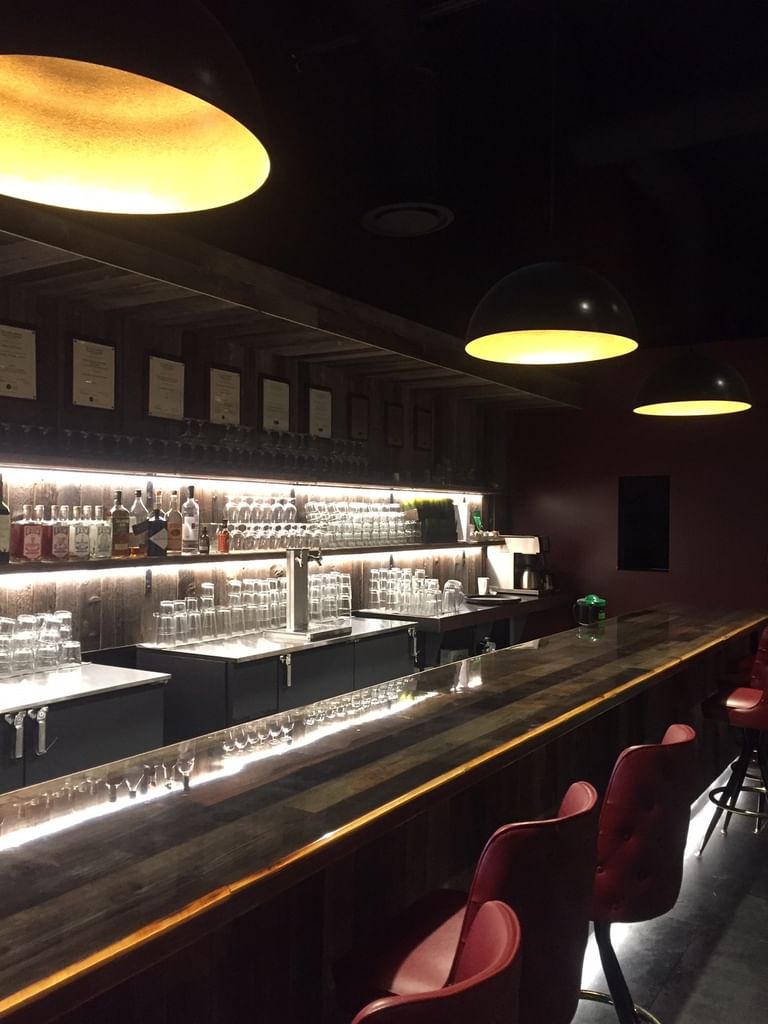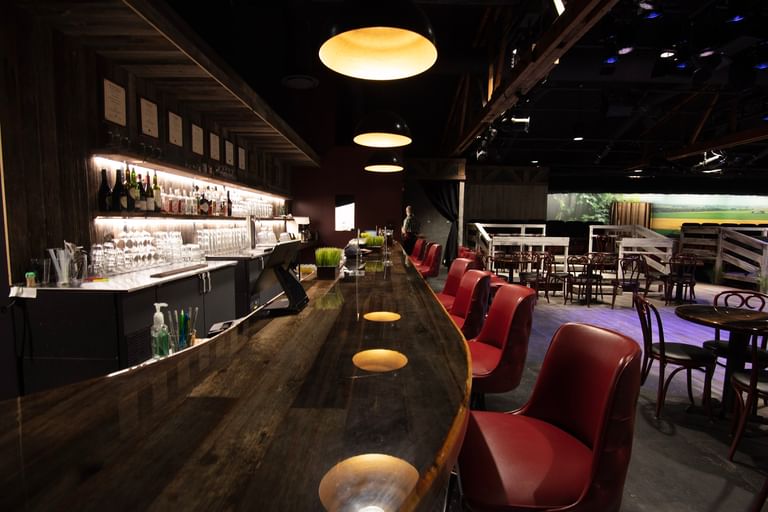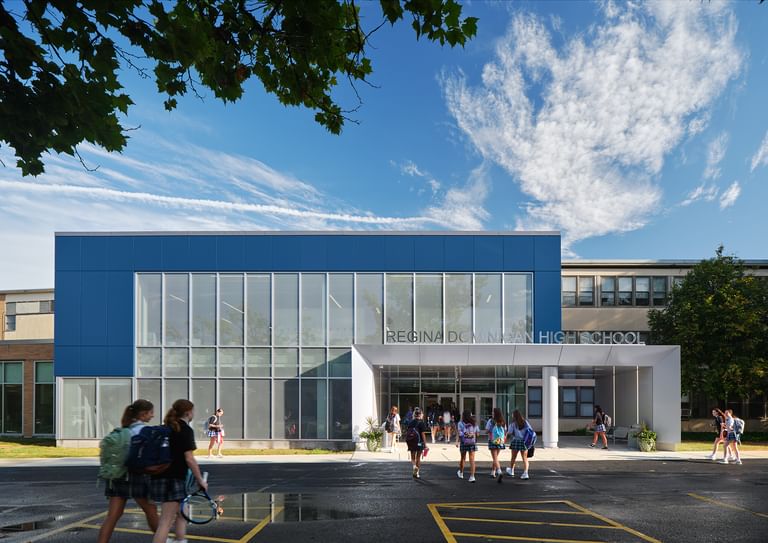Howard Street Theatre
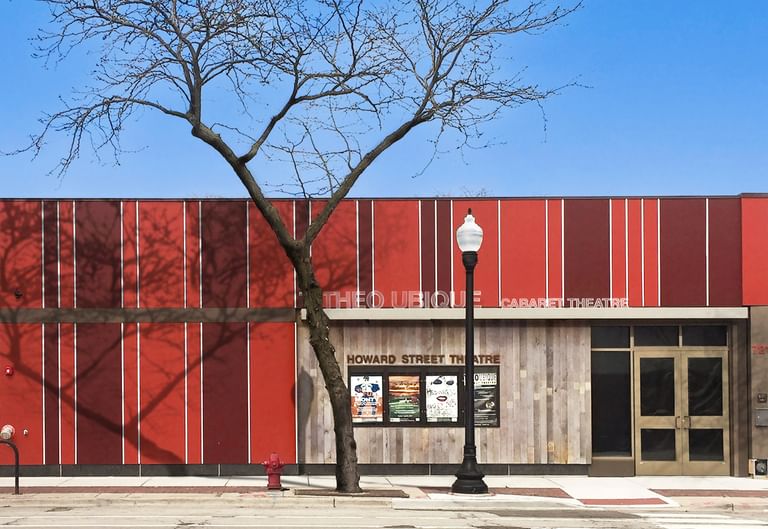
Ross Barney Architects worked with Theo Ubique Cabaret Theatre to create a new home for their award-winning ensemble.
Flexibility was key in designing a plan with the ability to transform the moveable stage and seating areas into numerous configurations. Support spaces are located at the rear of the building and provide a large open area centered under the existing bow truss structure. Support tracks for rigging, curtains, and moveable panels are located around this central space maximizing the flexibility of the theatre.
The existing façade needed repair and was replaced with a more efficient thermal and acoustical wall that blends into the existing Howard streetscape in hue and scale. The weathered wood and fiber board wall reinforces the character of the Theo Ubique Theatre while offering a low-maintenance and economical solution for long-standing durability.
Client: City of Evanston
Program: 150 – 200 seat flexible theater
Size: 4,060 sqft
Cost: $1,380,000
Collaborative Partners:
Primera Engineers (MEP Engineer)
Goodfriend Magruder (Structural Engineer)
Threshold Acoustics (Acoustics)
Schuler Shook (Theater Planners)
Bill Conner Associates
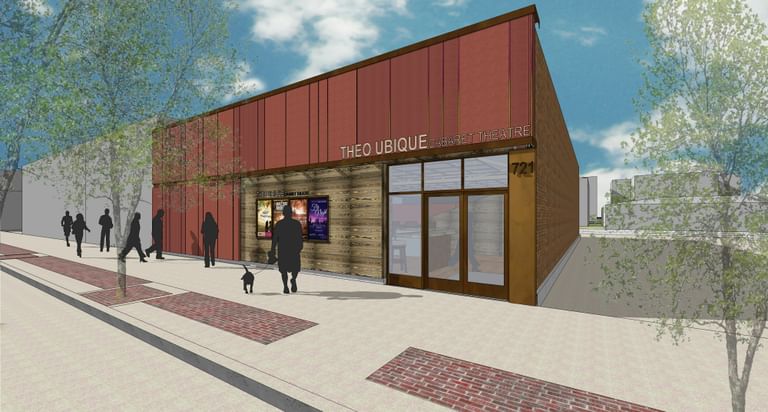
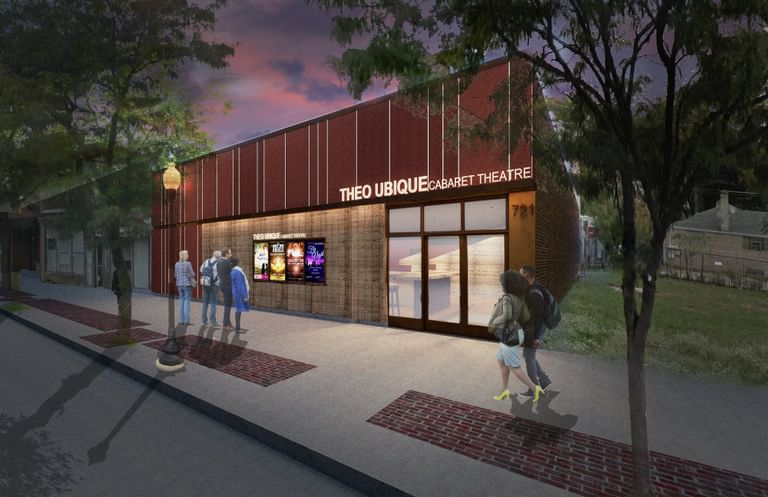
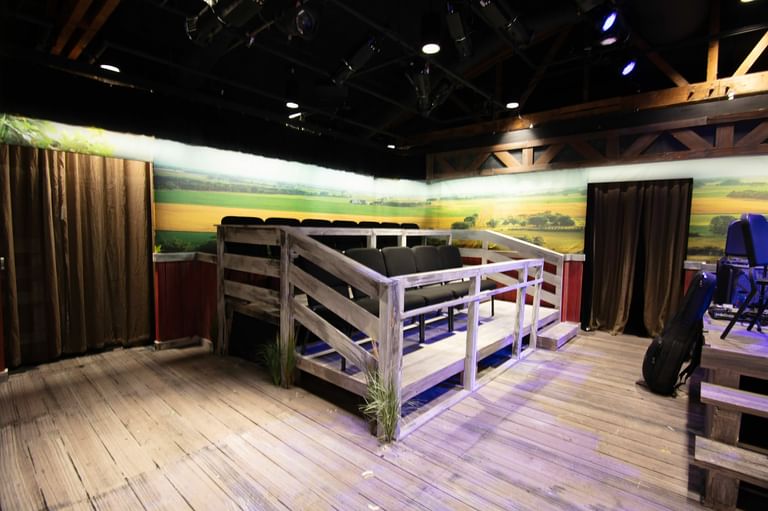
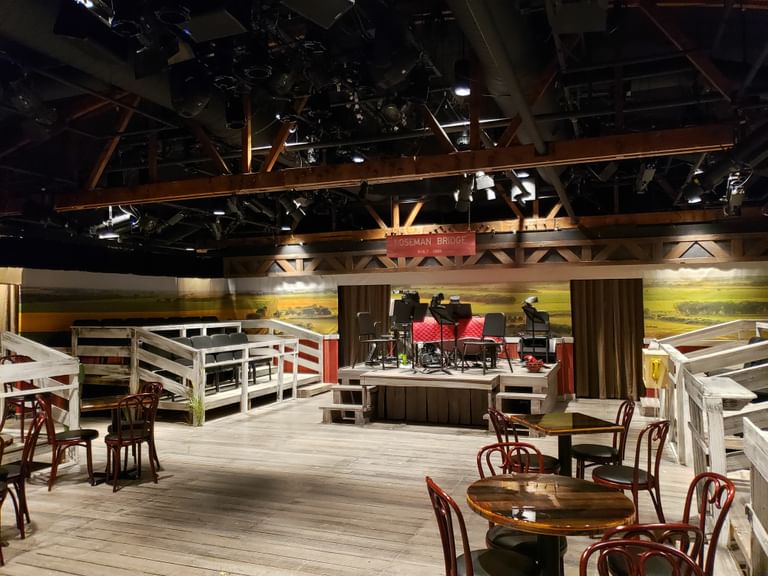
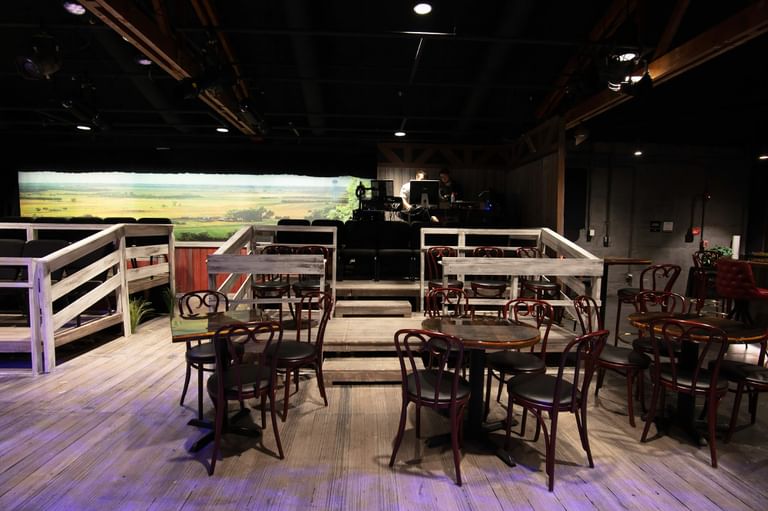
The flexible space features lighting and sound infrastructure to accommodate a large number of performance layouts.
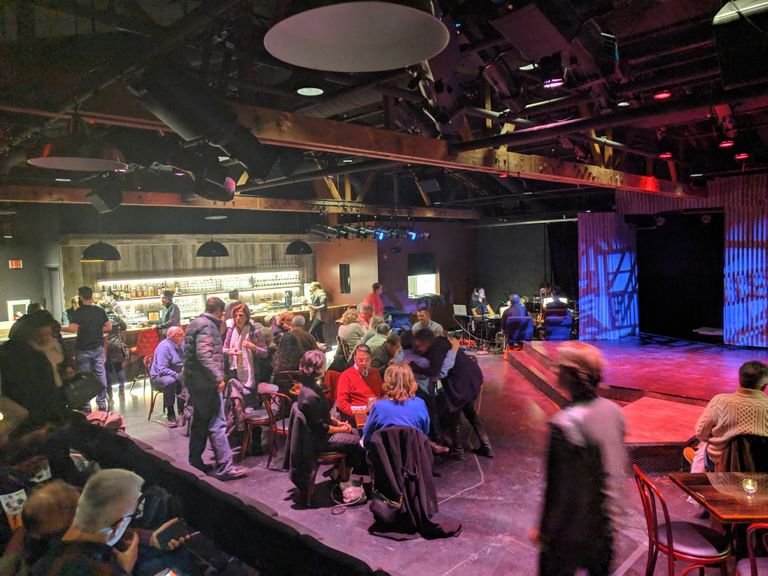
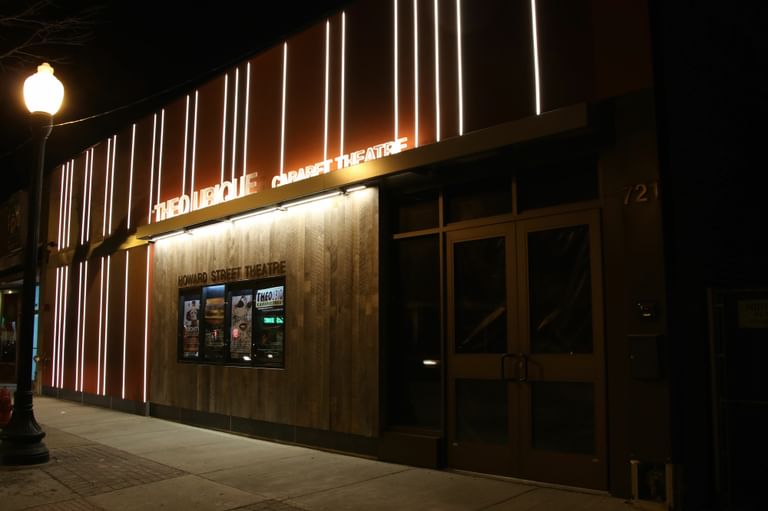
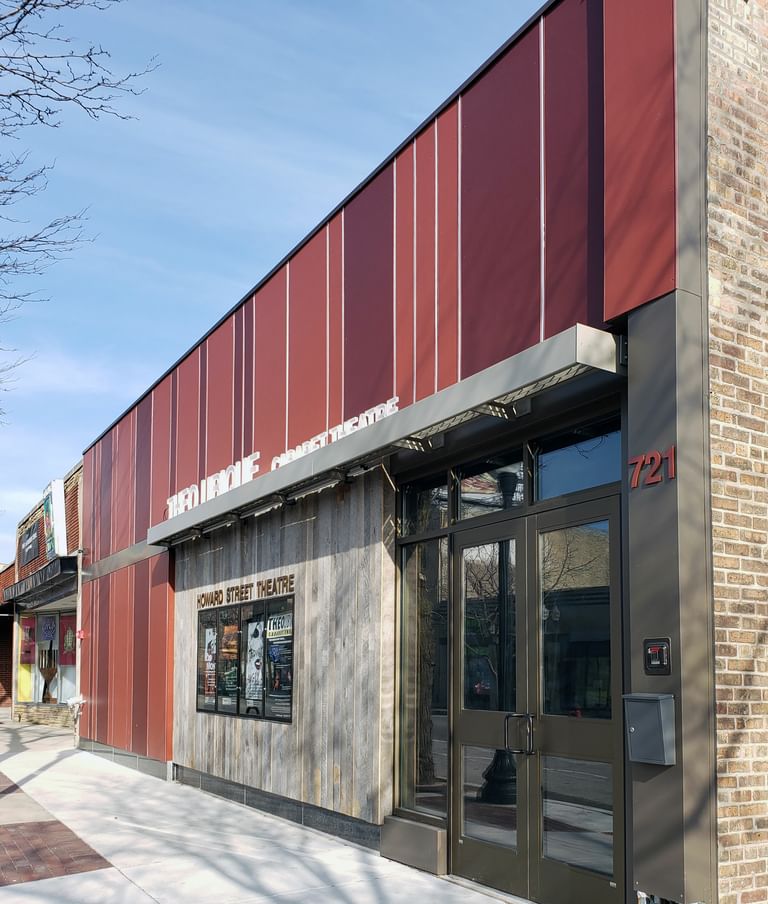
The existing building featured an outdated glass and brick storefront. The new design re-clads the façade while building on the character of the bowtruss frames inside.
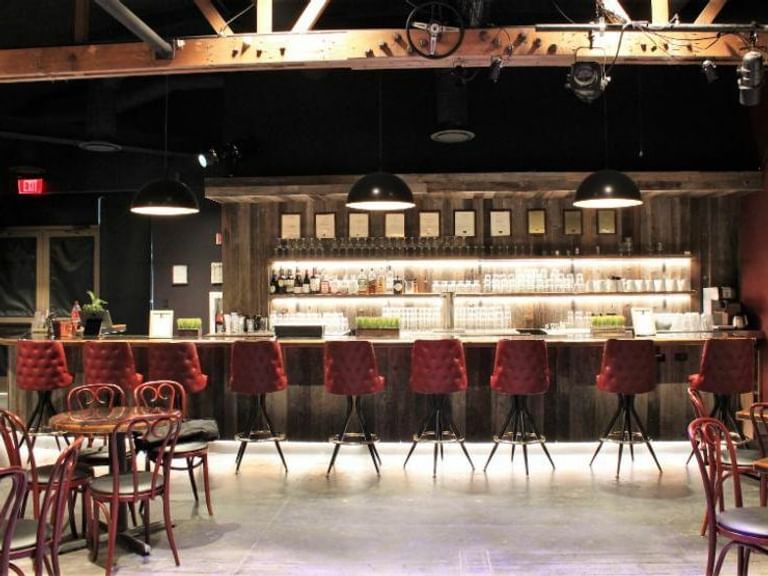
As with any cabaret theatre, the bar is an important element. Constructed of reclaimed wood, this feature compliments the exposed wood structure while staying true to the “raw” aesthetic of Theo Ubique’s prior space.
