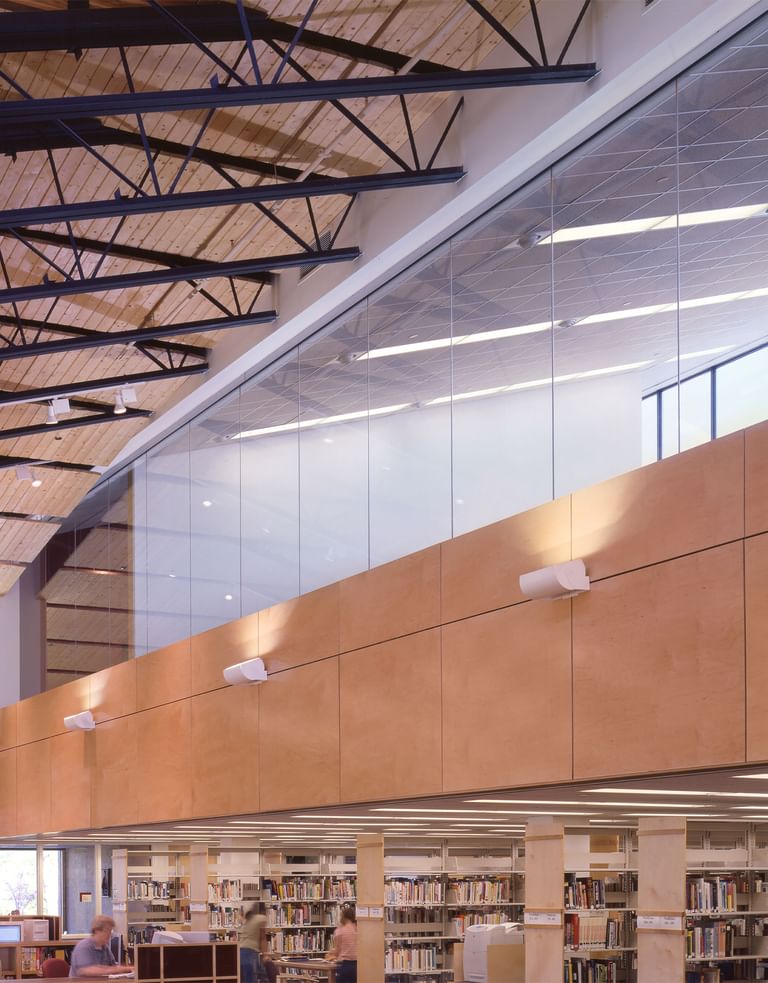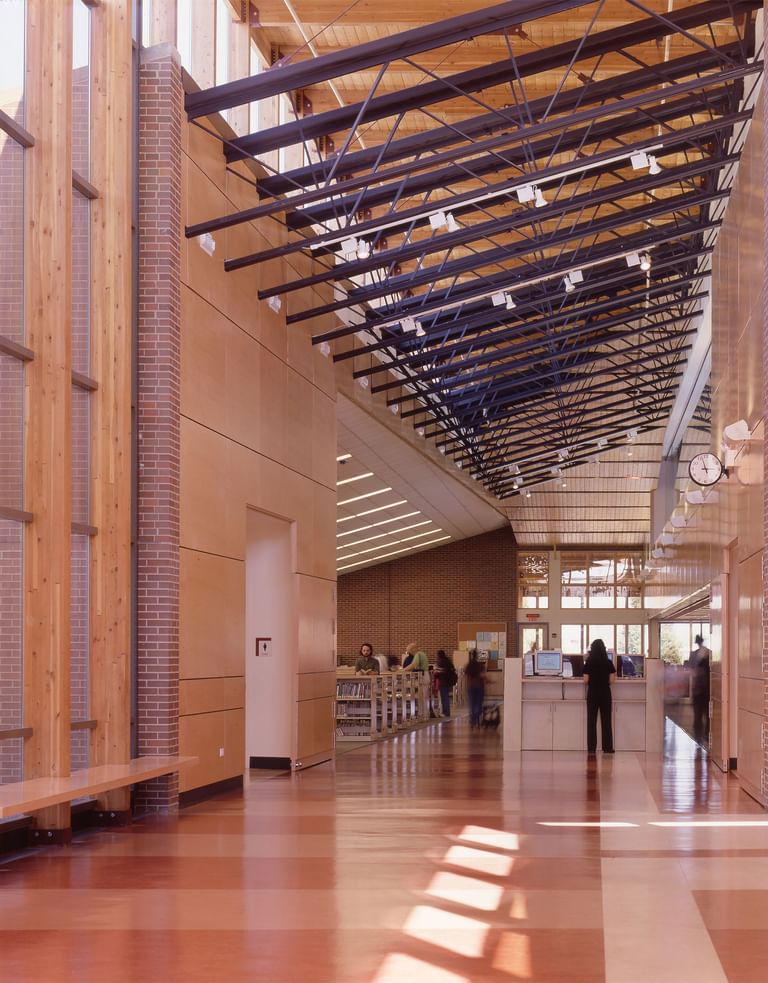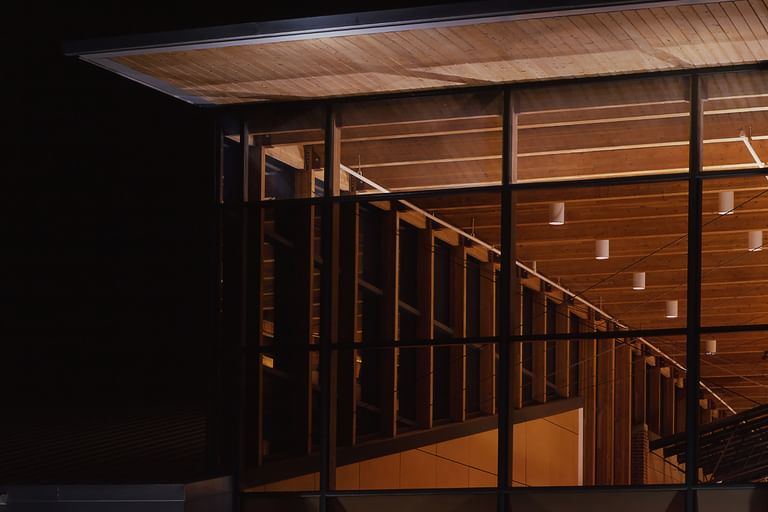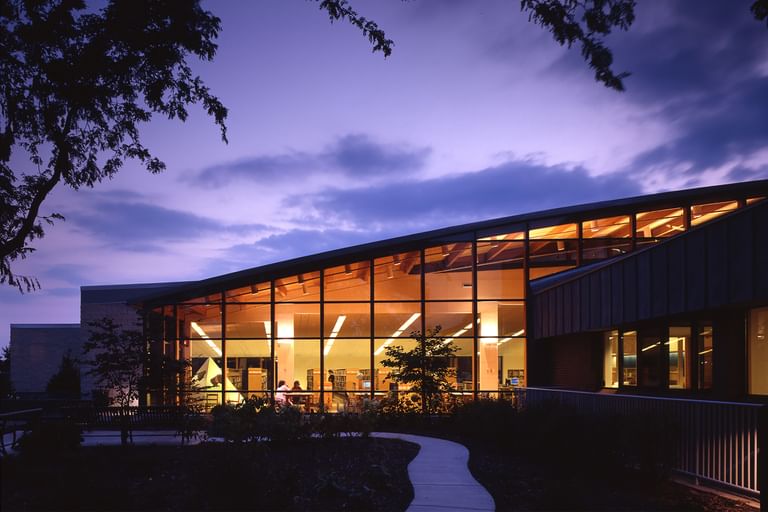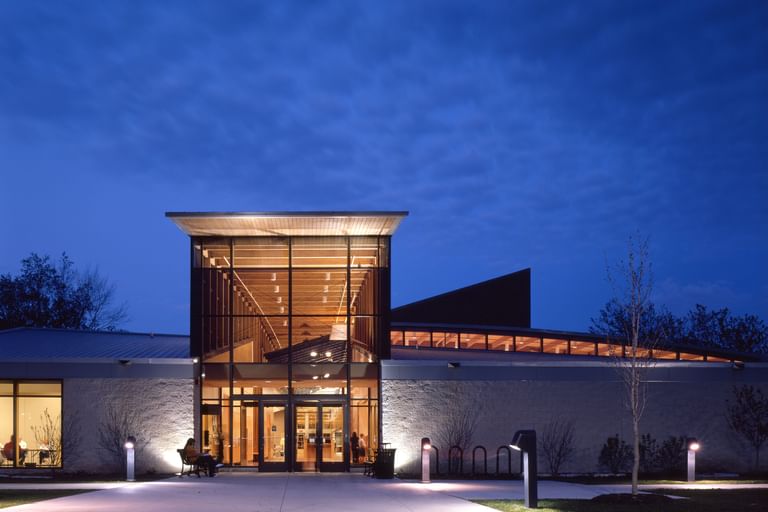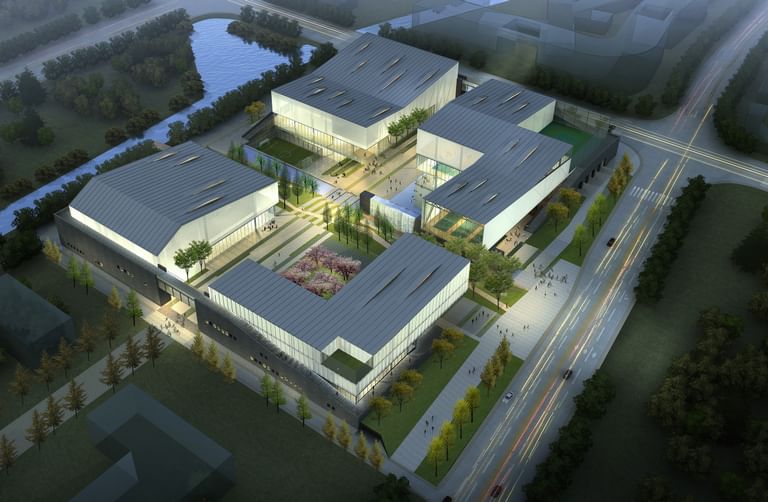Glendale Public Library
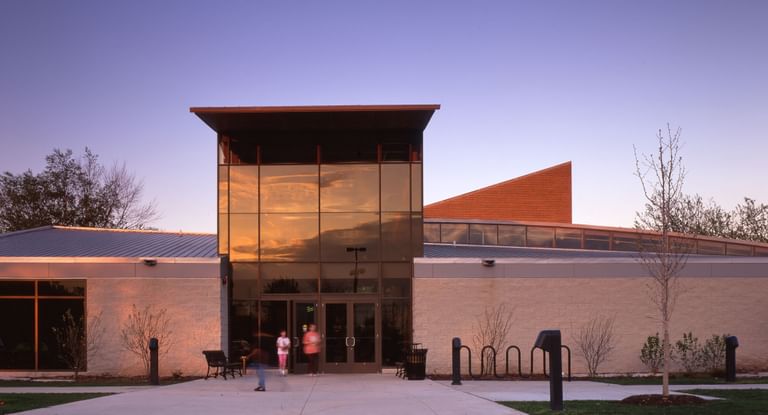
With patron needs expanding, the Glenside Public Library planned a major expansion to its 15-year-old building. Their program included a separate children’s library, enhanced computer facilities in all departments, a larger adult services department with a separate quiet study room, and increased capacity for public meetings.
The design direction extends the forms of the original building while opening the library to natural light through a dramatic clerestory windowed path. This path leads from the front doors through the adult services area culminating in the quiet study room. The library has been reoriented to take advantage of views toward public parkland to the South and East.
Upon entry, patrons have direct access to public meeting rooms, which can be used after normal library hours; the children’s department, located in a new wing extending South toward the park; adult services housed in the original building and the library administration and technical services located on a mezzanine overlooking the reading room.
Client: Glenside Public Library
Program: Public library renovation/addition
Size: 20,000 SF renovation, 13,000 SF addition
Cost: $5,200,000
Selected Awards/Honors:
Bronze Medal, Illinois Indiana Masonry Award, 2003.
Collaborative Partners:
Calor Design Group (MEP Engineer)
Barry Goldberg Associates (Structural Engineer)
Terra Engineering (Civil Engineer)
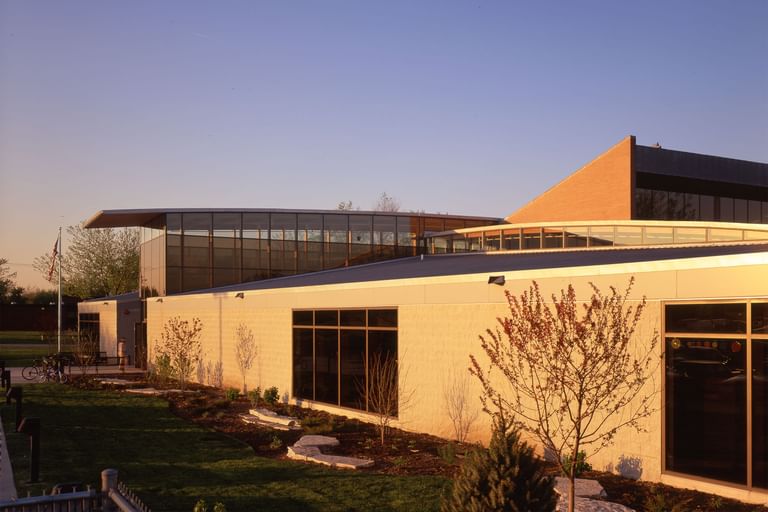
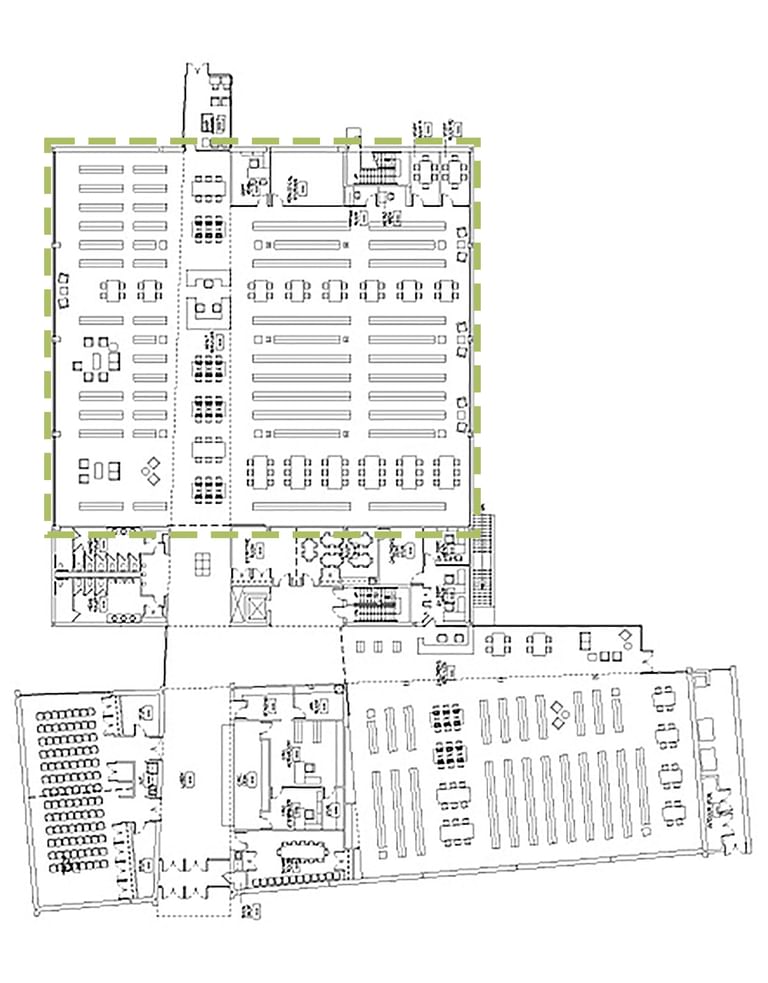
The original building, dashed in green, was renovated and optimized as a continuous open reading room while the addition allowed for expanded services and a dedicated children’s library.
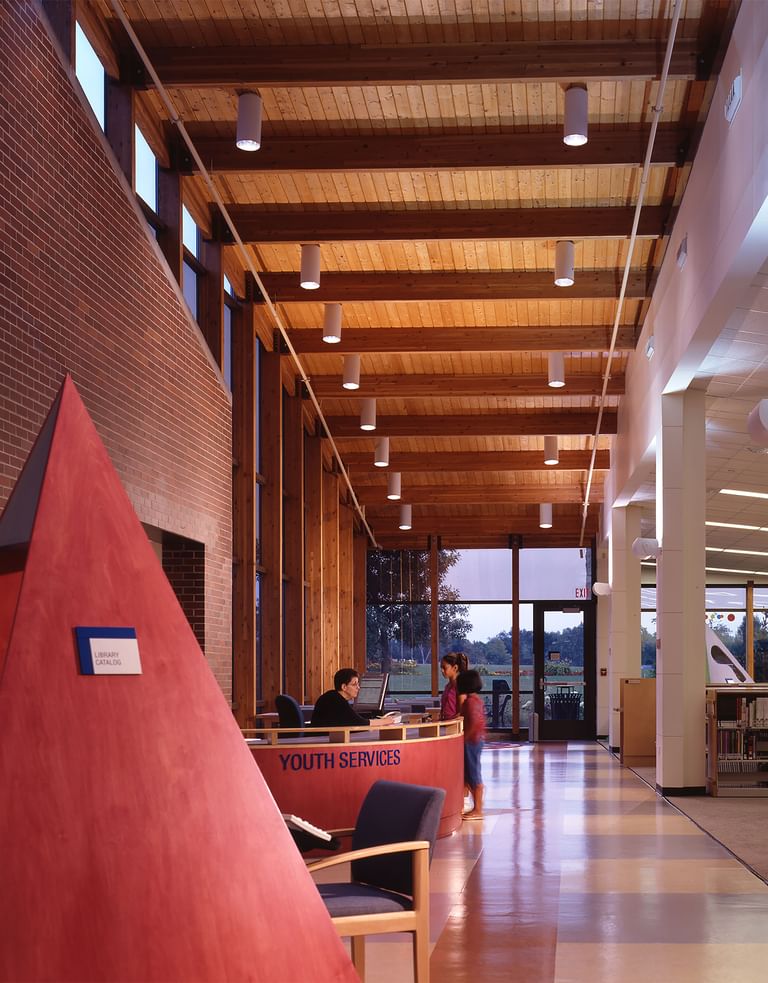
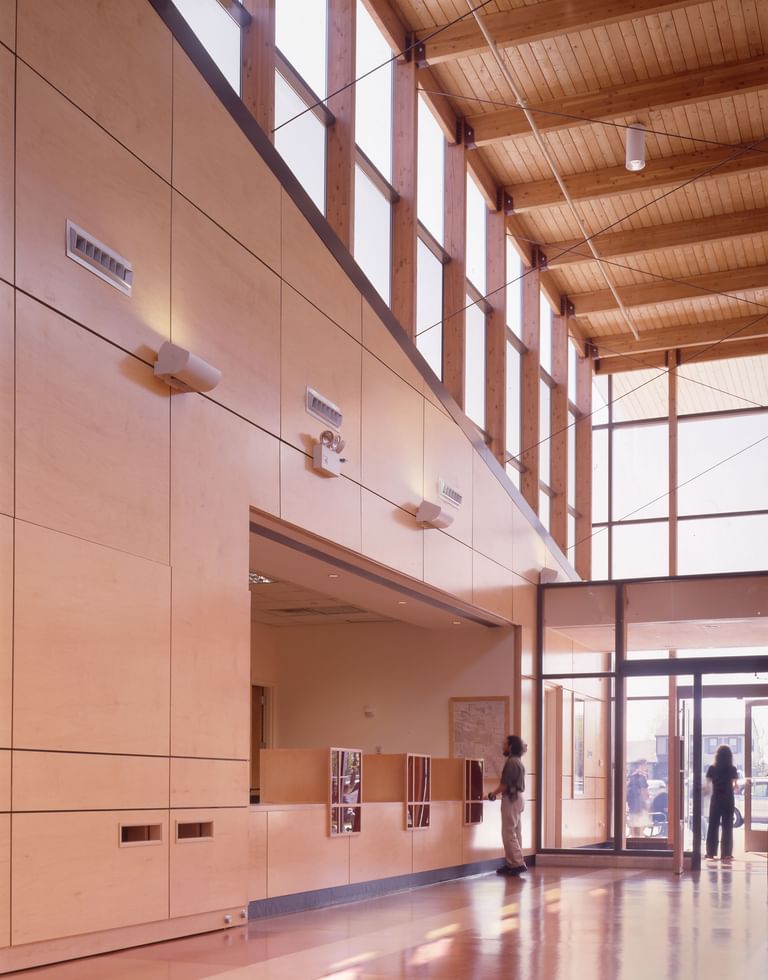
The new addition is organized around the central circulation spine that married the old to the new building. All library departments are located off the spine and include the adult collection, youth services, and meeting rooms. The mezzanine now has a view of the main reading room.
