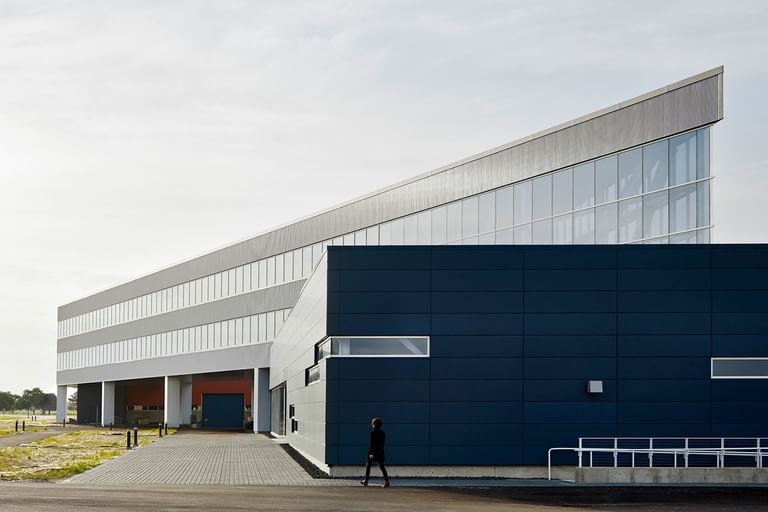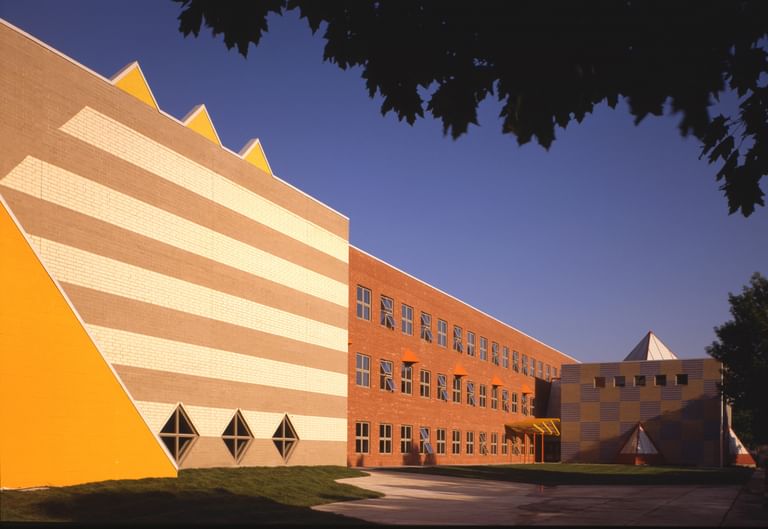Fermilab Office, Technical, and Education Center
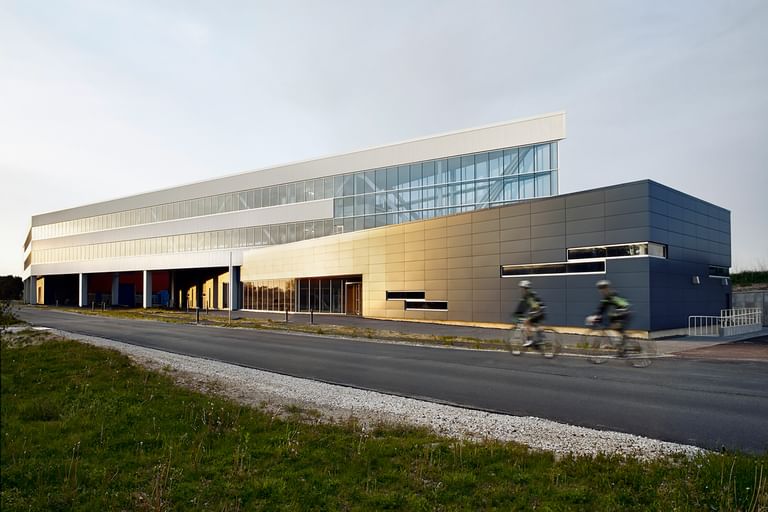
The Office Technical and Education Building (OTE) is the central facility in the Illinois Accelerator Research Center (IARC) at Fermi National Accelerator Laboratory. IARC’s purpose is to pair private industry with Fermilab’s world leaders in accelerator science and technology to promote new growth in the industrialization of accelerator use.
The IARC consists of two main elements: the new 48,000 square foot Office, Technical and Educational building and the existing heavy assembly Collider Detector Facility (CDF).
The flexible building serves as incubator space for rotating tenants. Demountable partitions, a raised access floor system, and underfloor air distribution allow for configurations based on research partner needs. Educational facilities include a state-of-the art 175 seat lecture hall to hold domestic and international seminars and conferences.
The building includes active and passive sustainability features. The incubator spaces are oriented east-west to maximize views and minimize solar heat gain. A second floor lunchroom with spectacular views of Fermi’s campus, includes a vegetative roof with an outdoor seating area.
Sited dramatically in the prairie and directly adjacent to the decommissioned Tevatron, once the world’s largest particle collider, the building provides a light filled, sustainable and contemplative place to develop new scientific experiments that advance our understanding of matter, energy, space and time.
Client: United States Department of Energy — Fermilab
Program: Research / Incubator Laboratory, Education and Conference Building
Certification: LEED Gold
Size: 48,000 sqft
Cost: $21,000,000
Selected Awards/Honors:
2015 Chicago Building Congress, Merit Award.
World-architects, Daily news “Fermilab OTE Building”, September 17, 2014.
“Life After the Collider” The Architect’s Newspaper, by Ian Fullerton, August 6, 2014.
Arch Daily, Fermilab Office and Technical Education Building”, July 14, 2014
Project Features:
The Architect’s Newspaper — “Life After the Collider“
ArchDaily — “Fermilab Office and Technical Education Building“
World Architects — “Fermilab OTE Building”
Collaborative Partners:
Arup (Engineering and Consulting)
Barton Malow (Contractor)
Burns McDonnell (Construction Support)
Henneman Engineering (Geothermal Consultant)
HOK (Architect)
Primera Engineers (Commissioning Agent)
Rubinos & Mesia Engineers (Civil Engineer)
Vanderweil Engineers (MEP Engineer)
Photography Credits: © Kate Joyce Studios
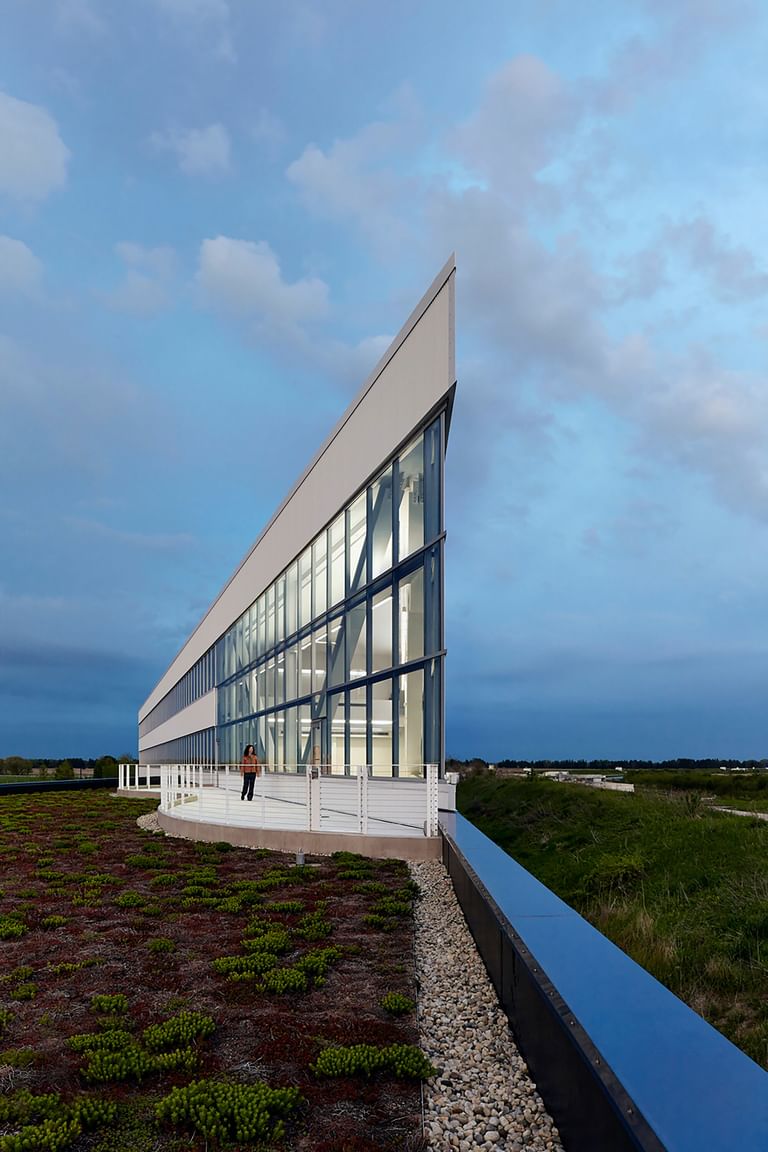
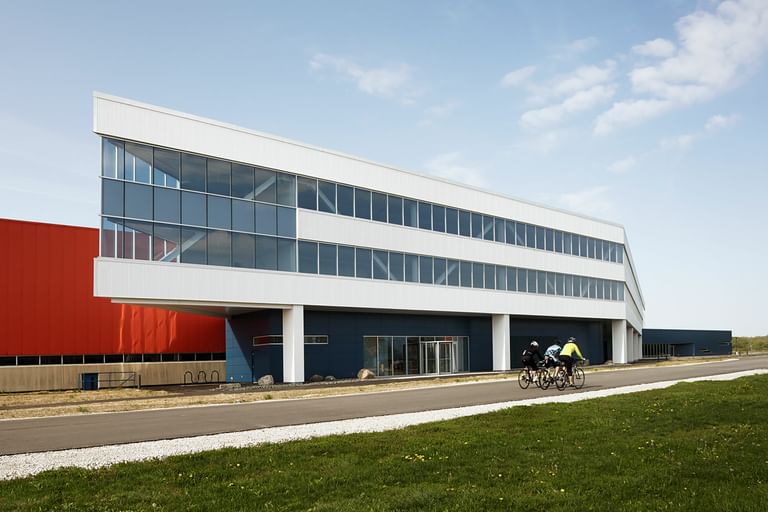
The building is composed of three distinct volumes: a Collider Detector Facility (in red) that connects to the decommissioned Trevatron, a conference/event center (in blue), and the incubator office/lab spaces (in white).
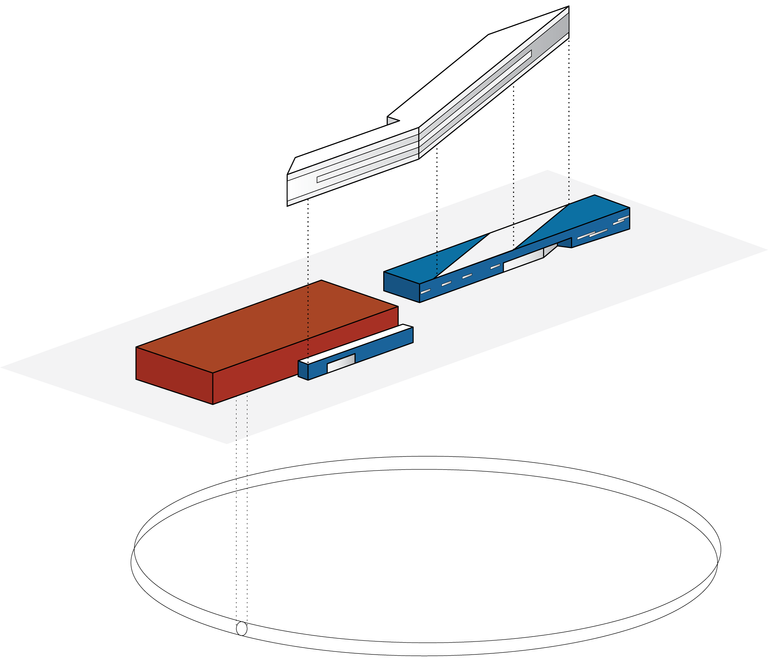
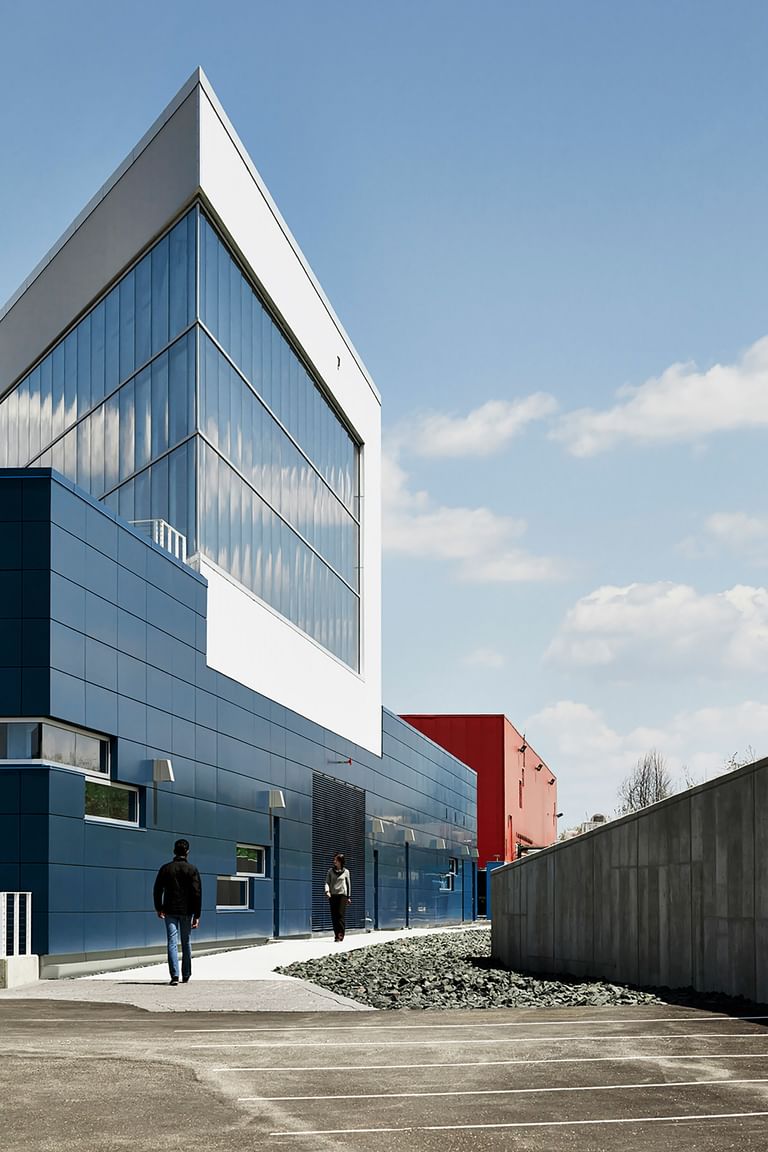
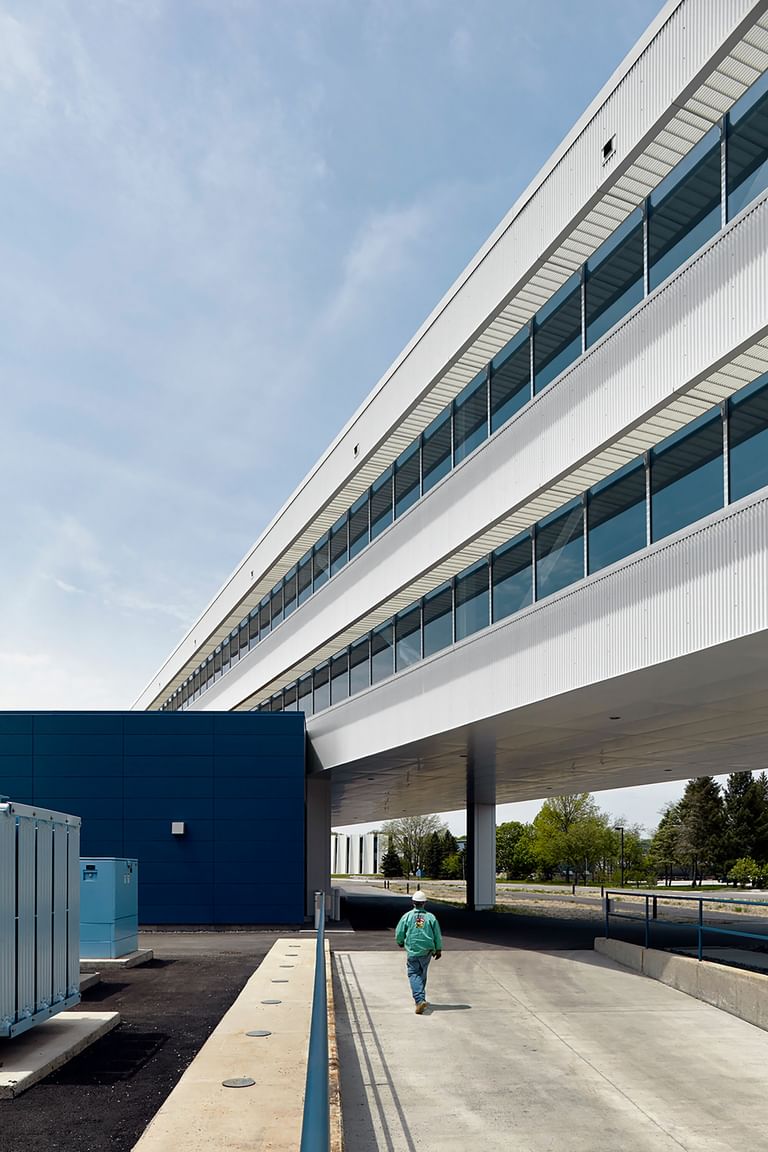
The laboratories bridge between the collider and conference spaces to form a dramatic gateway that preserves ground level circulation and access.
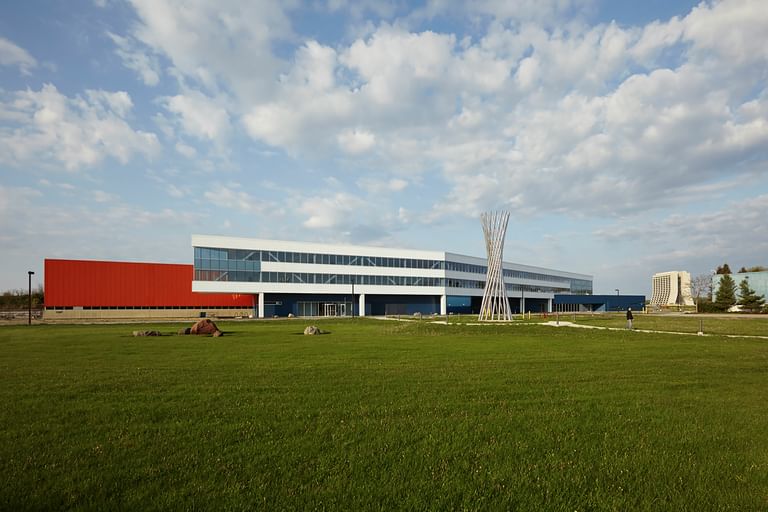
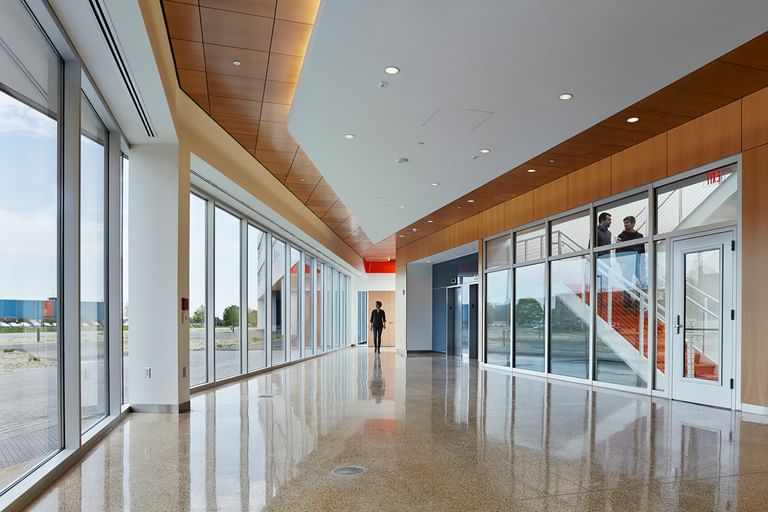
A bright orange stair invites users to explore other parts of the building. Conference and meeting rooms are located off the lobby and act as a gathering space for the buildings users.
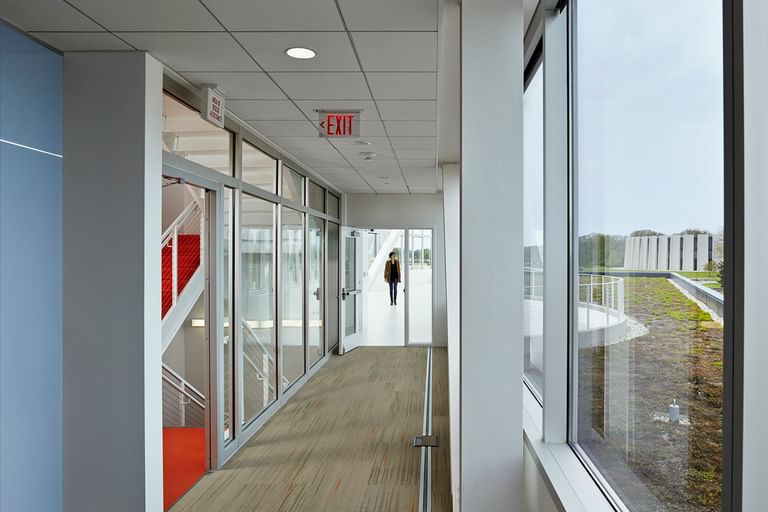
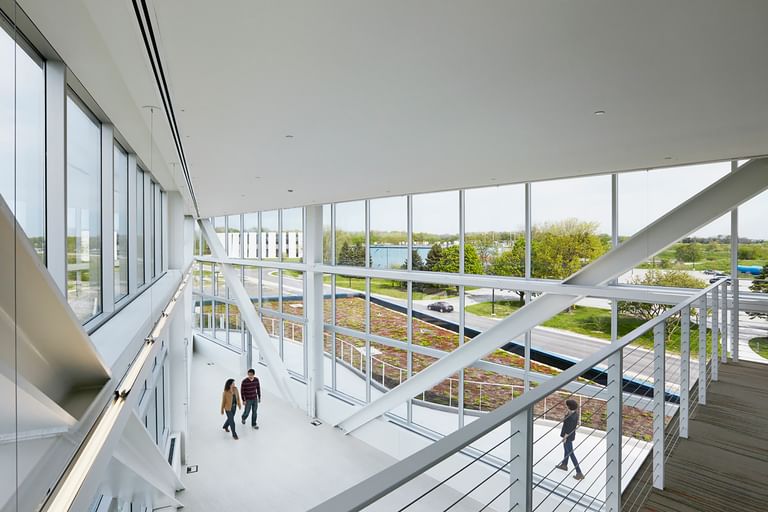
Designed to encourage interaction, a two-story lunchroom overlooks the existing IARC Center, Fermi campus, and native prairie beyond (which is open to the public and frequented by cyclists).
