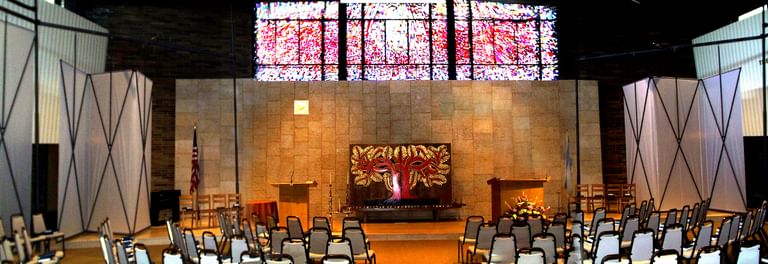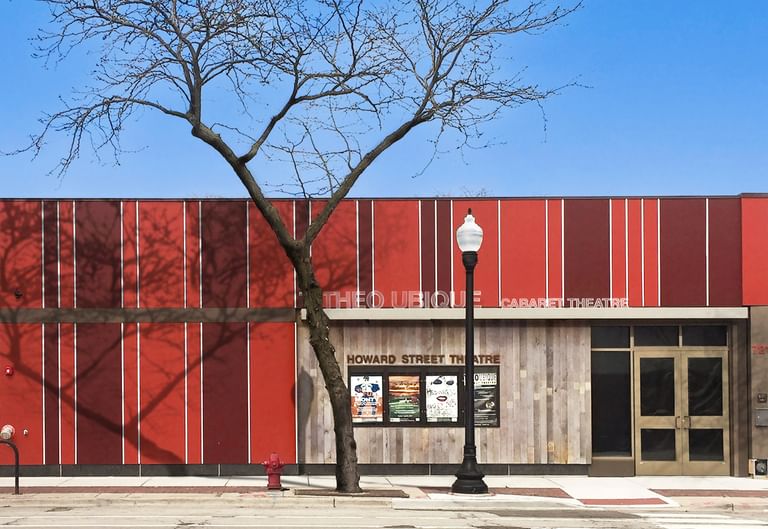Emanuel Congregation Sanctuary
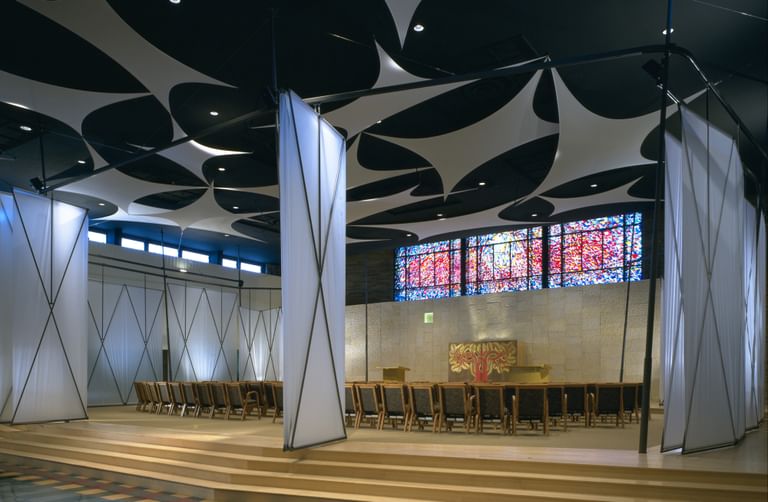
The design focus for this 12,000 square foot space was a reinterpretation of the sanctuary due to the decreasing size and the changing needs and activities of the congregation. Flexibility and convertibility became significant design features.
The higher, sloping rear of the existing, 45-year-old auditorium-style sanctuary space was converted into a raised platform that forms the nucleus of the temple. The platform is surrounded by translucent panels hung between poles that support a ceiling canopy above. When drawn, the panels enclose an intimate sanctuary filled with movable seats, lecterns, and ritual objects that can be grouped in infinite configurations. When open, the panels flank the platform for its use as a stage for social events or for rituals during special services.
The form of the new sanctuary-within-sanctuary is based on the transformable nature of the tent. Its components are light and translucent. Ceiling structures and their supports float above and beyond the platform. Traditional materials and new forms combine with existing artwork to reinforce the significance of the temple.
Client: Emanuel Congregation
Program: Sanctuary renovation
Size: 12,000 sqft
Cost: $700,000
Selected Awards/Honors
2003 Divine Detail Award, American Institute of Architects Chicago.
2002 Interior Architecture Award American Institute of Architects Chicago.
Project Features
Fabric Architecture Magazine — Renovate With Fabric
Chicago Tribune — Reform temple’s modern design rooted in history
Architecture for the Gods Book II by Michael J. Crosbie
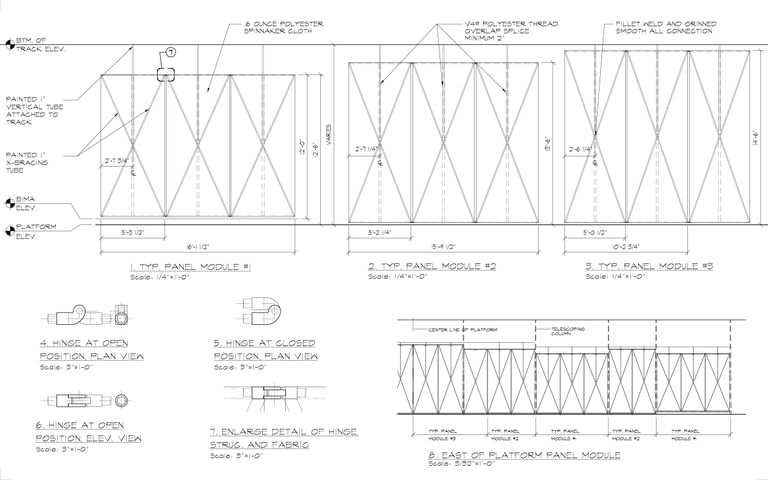
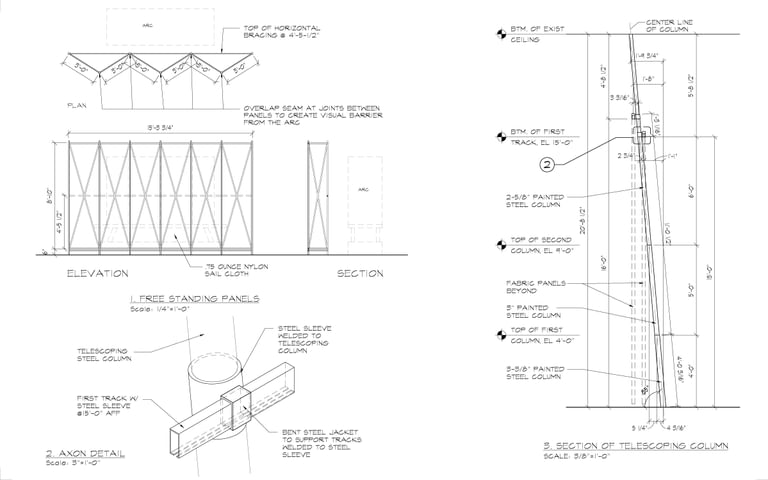
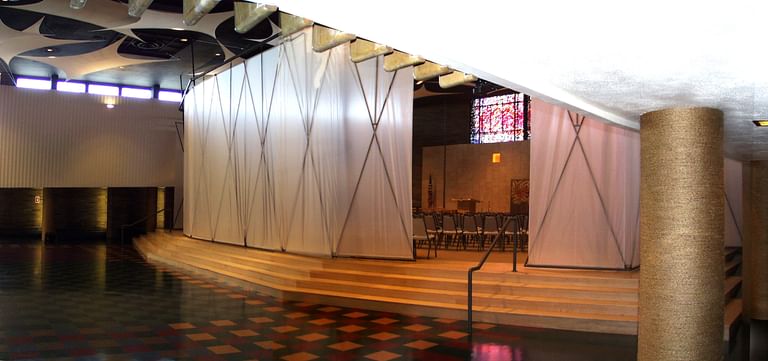
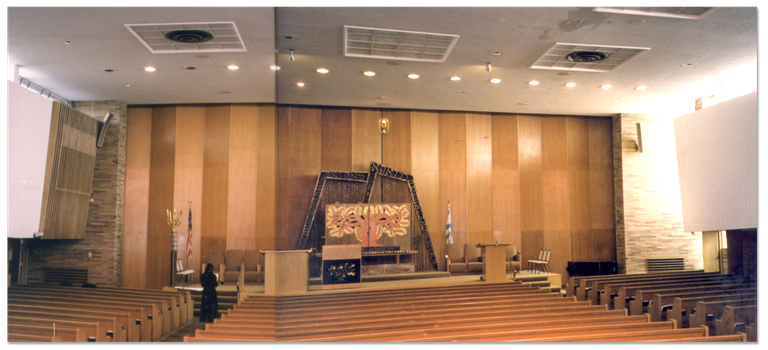
The sanctuary space before renovation
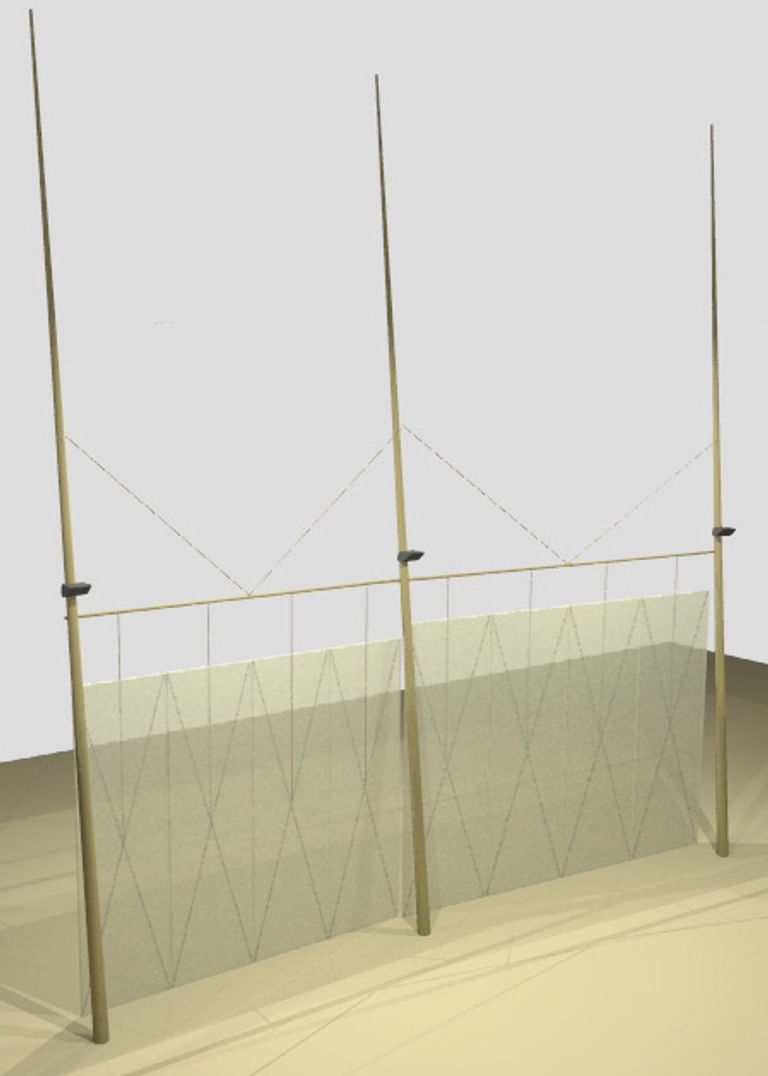
Rendered image of moveable panels and column.
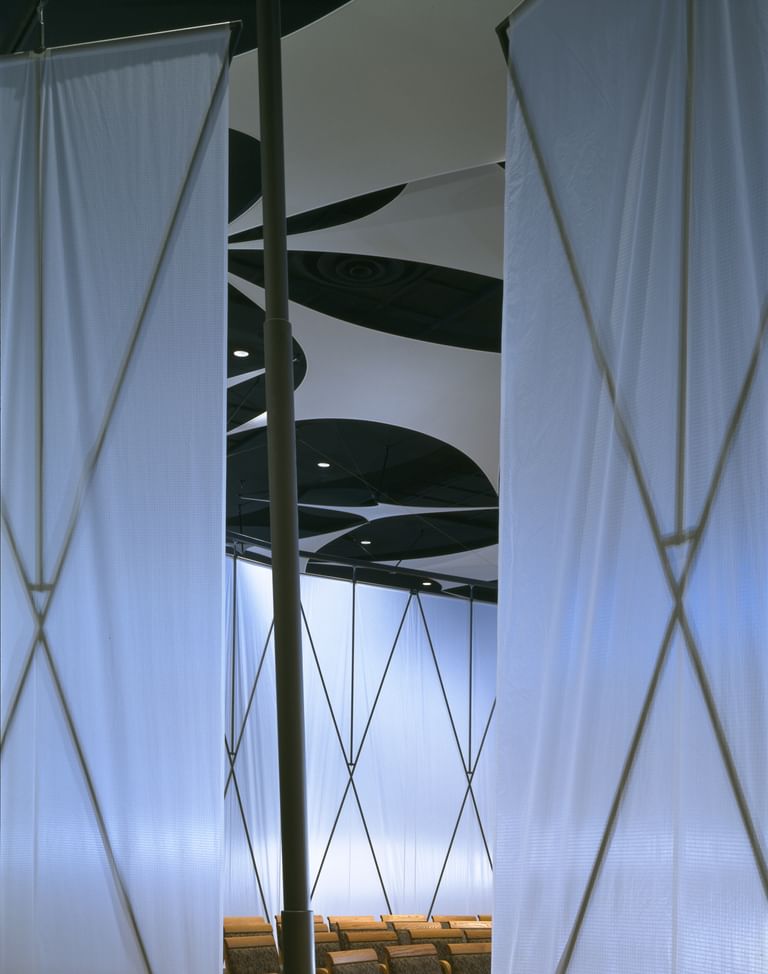
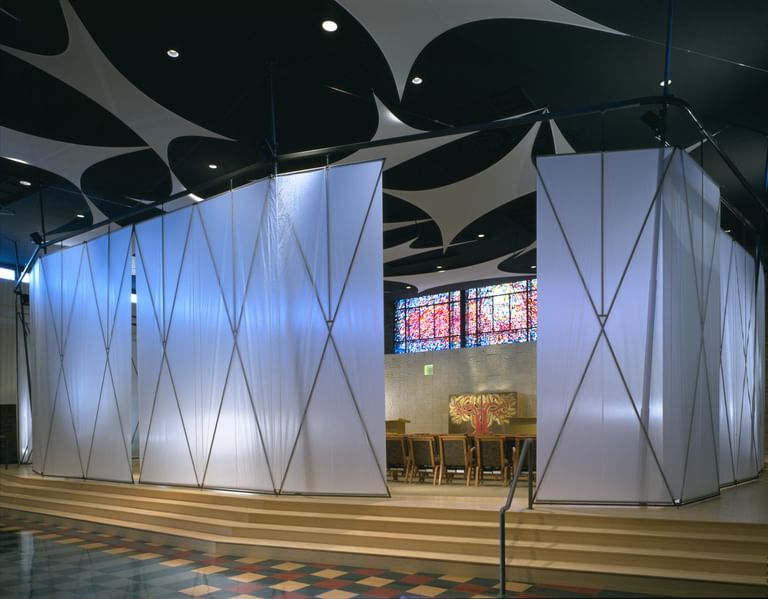
In the closed position, moveable fabric partitions create a sense of closeness and community and below.
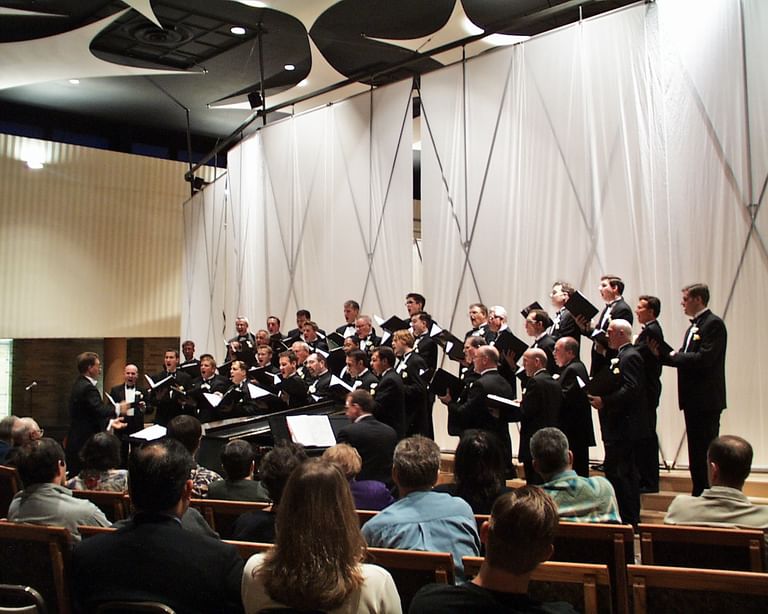
The sanctuary renovation and reconfiguration reinterpreted the actual uses of the building. The new sanctuary became a flexible space that could be closed off for smaller gatherings or completely opened for use during high holiday services.
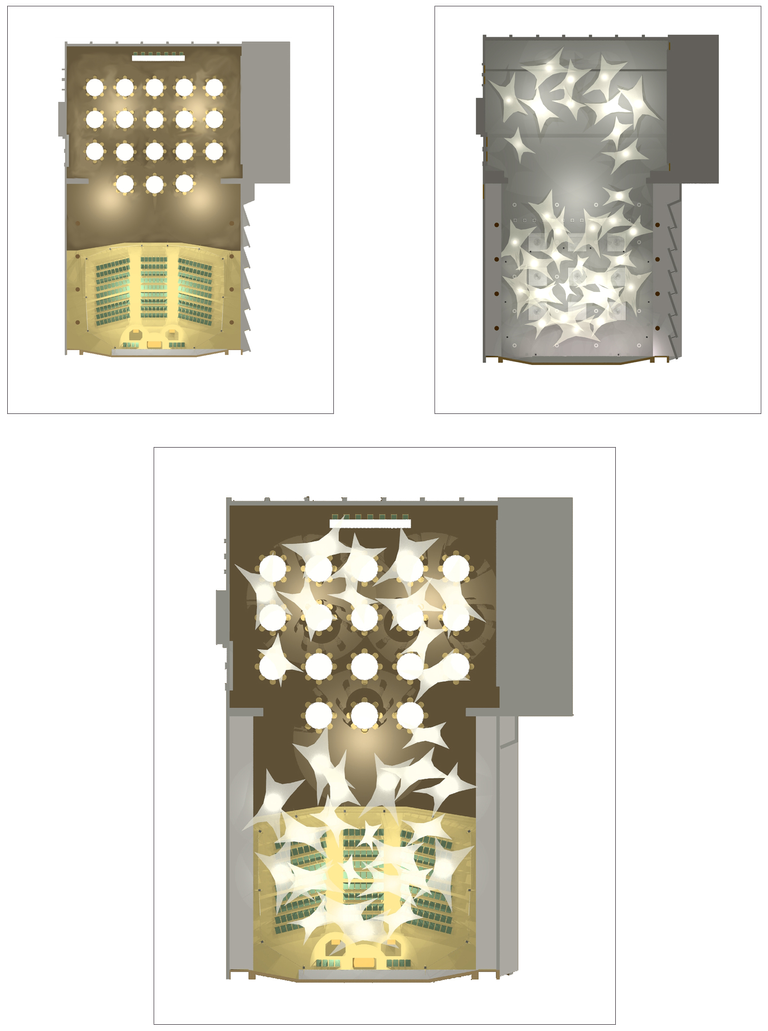
Overhead view
Side view

