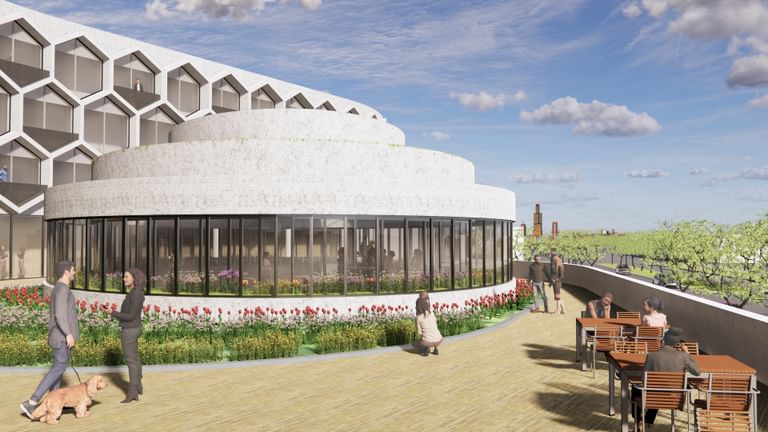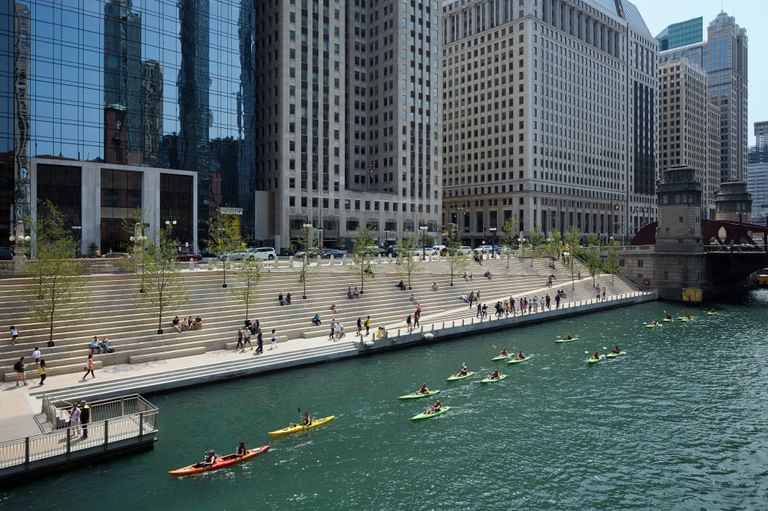Elevate x Hive
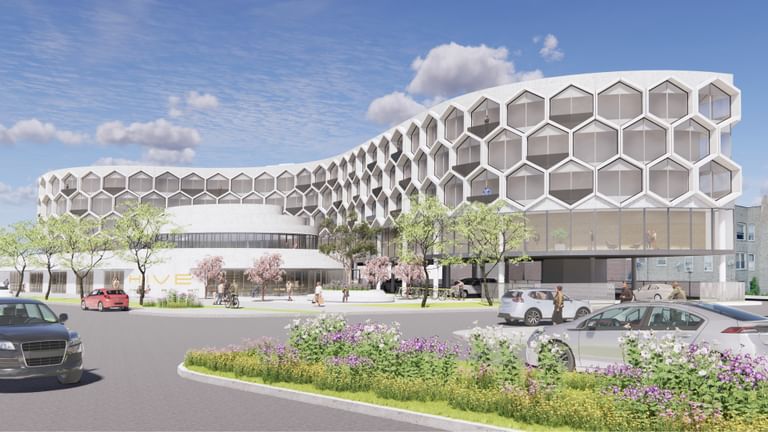
Elevate x Hive was a proposal for the North Lawndale community as part of Invest South/West (an unprecedented community improvement initiative to marshal public funding to reactivate twelve key commercial corridors on Chicago’s South and West sides).
Conceived as an L‑shaped building with rounded edges, Elevate x Hive creates movement and animation on an awkwardly shaped site. Key programmatic elements include a fragrance and cosmetology school, retail, affordable housing, and event spaces.
The Cosmetology and Fragrance School builds on and enhances the tradition of personal care with expanded access to courses for students at all stages of their career. Laboratories on the second level are a resource for small businesses to experiment and test products without the burden of large orders and complicated sourcing.
A rounded greenhouse caps the salon and spa; housing plants that can be used in fragrances and cosmetics. Here the building blends production and education with an iconic design that can serve as a catalyst for new development.
Client: Structure Group, The Rankins Group of Illinois, Hive Cosmetology and Fragrance School
Program: Mixed-use development (66 residential units and 29,600 sqft commercial/civic space)
Size: 99,000 sqft
Cost: $52,800,000
Collaborative Partners:
Miller & Ferguson
Bowa Construction
North Lawndale Employment Network
Safeway Construction
Albrecht Solar Company
5T Development Partners
Photography Credit: © Ross Barney Architects
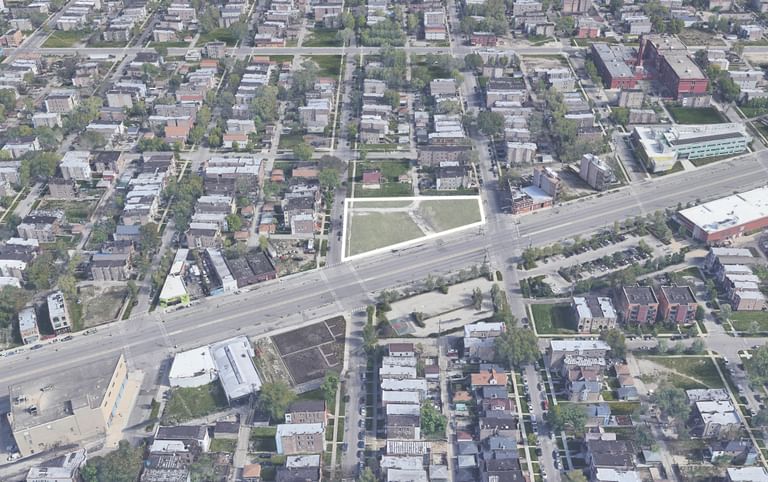
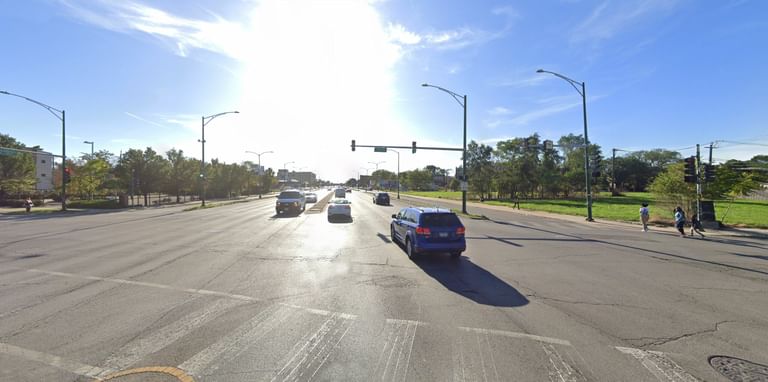
Existing conditions
The design team studied a series of massing alternatives that worked to best leverage programmatic goals while preserving open space for the public, residents, and school.

Massing alternatives
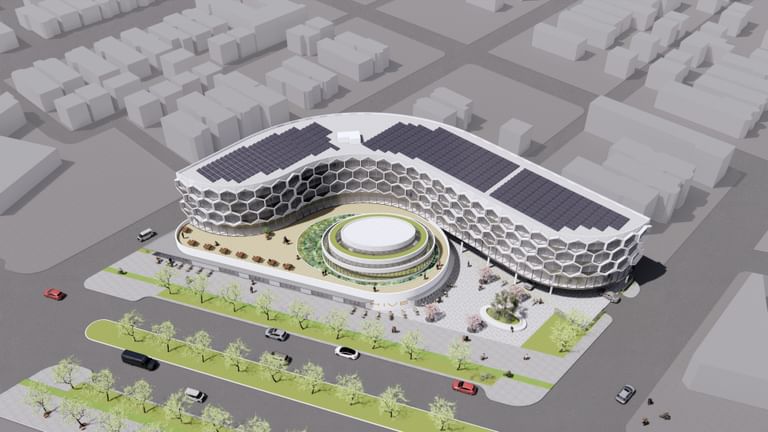
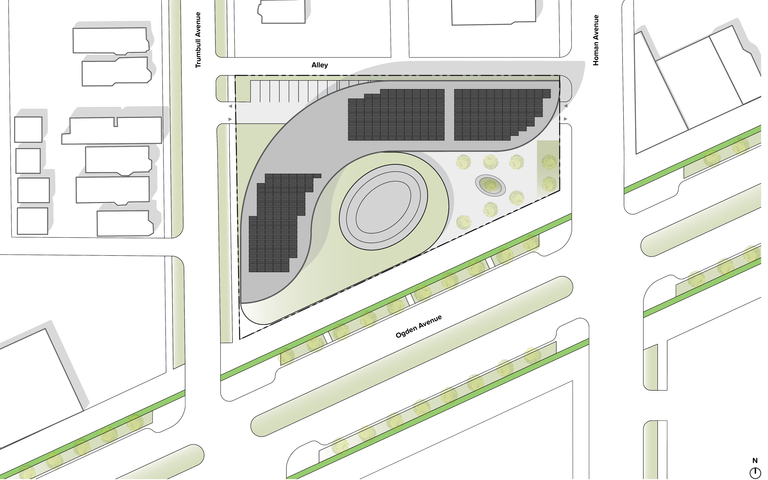
Site plan
The plaza is designed for activation. Combined with adjacent parking, the space can host seasonal events for the community and school: block parties, fashion shows, beauty demonstrations, performances, farmers markets, and more.
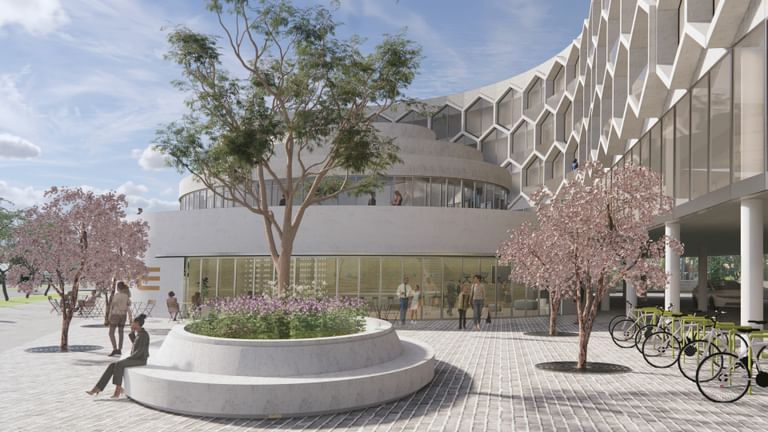
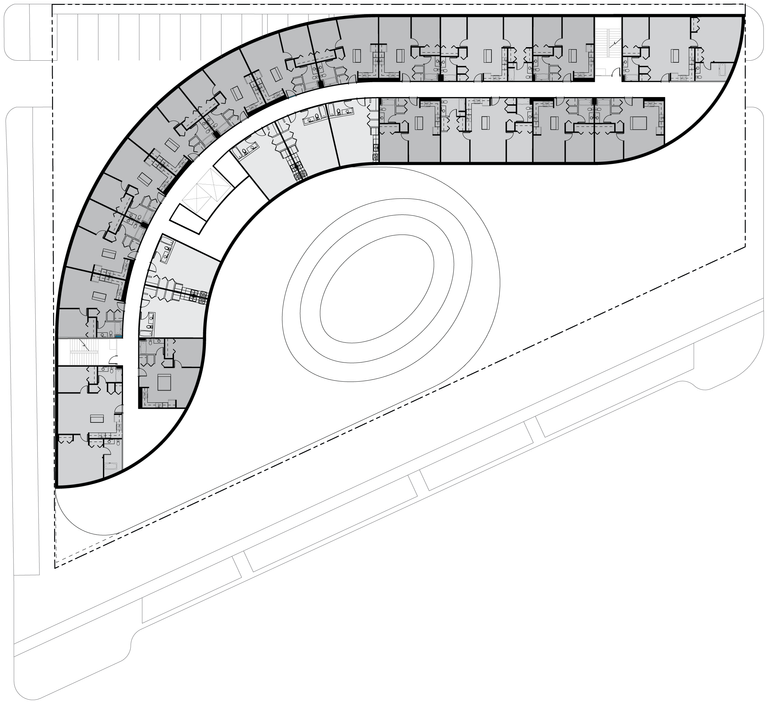
Typical residential floor plan
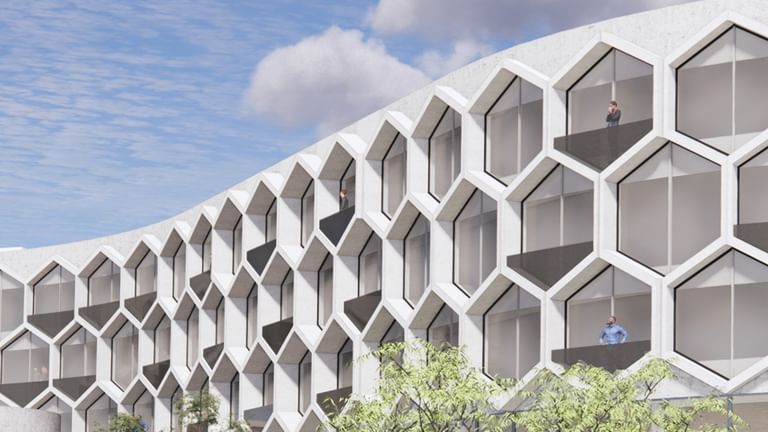
The building can be seen in the round. Elevations are animated with a repeating hexagonal pattern. The pre-cast concrete module varies in depth where shade is needed or balconies are provided.
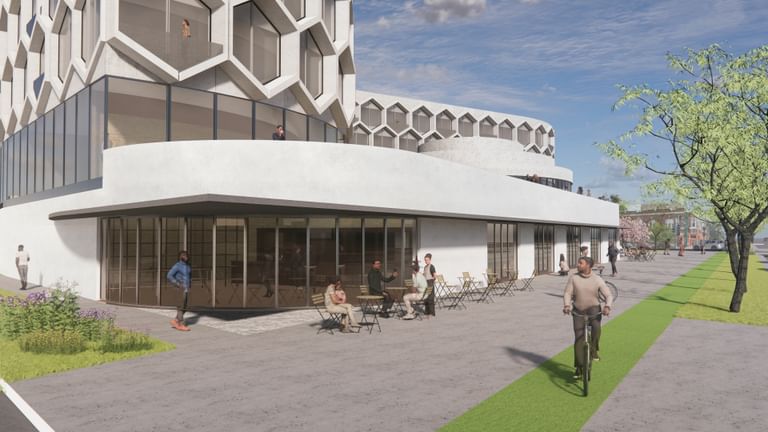
With up to ten lanes (including parking), Ogden Avenue carries the traffic volume of a two-lane street. To better calibrate community needs and function, lanes of traffic are reclaimed for protected bike lanes, planting, and sidewalk cafés.

Ogeden Avenue Existing

Ogden Avenue Vision
A second-floor terrace offers breathtaking views of Downtown Chicago and is planted with specimens that can be used in perfumes and cosmetics. A stepped greenhouse serves as a year-round venue for classes, workshops, community meetings, and private events.
