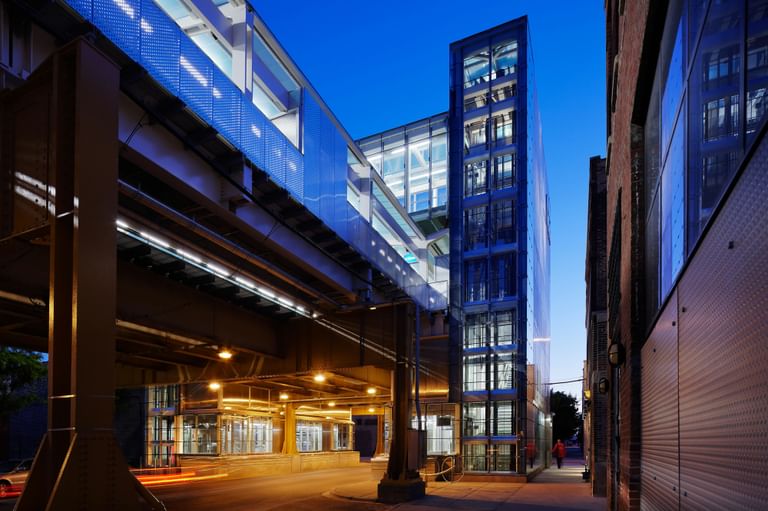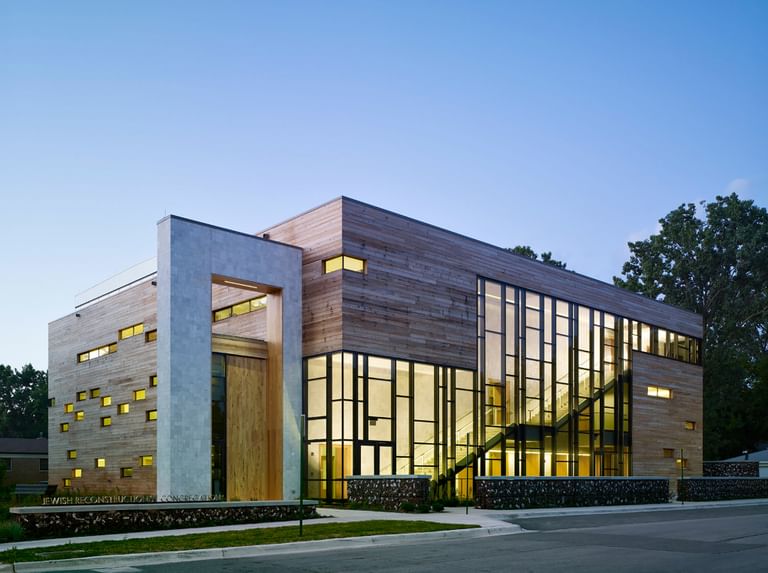CTA Morgan Station
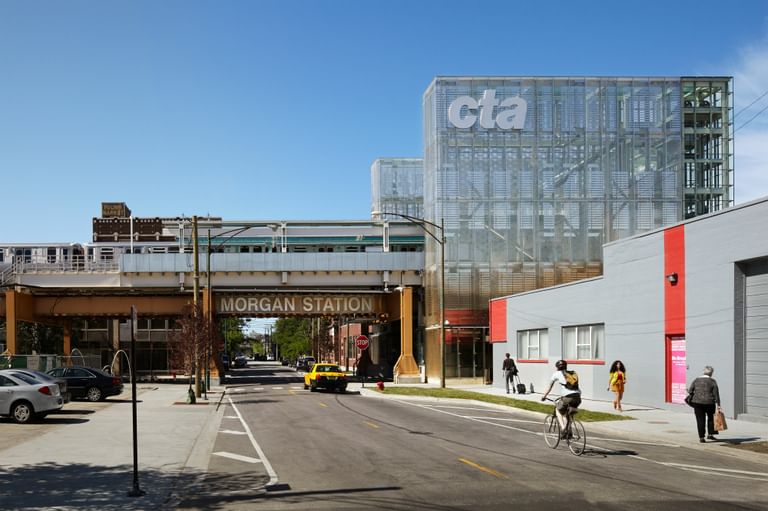
Set against the scenery of Chicago’s West Loop, formerly a warehouse district full of meat packers, the station pays homage to an industrial past with an exposed structure, perforated metal, and tough finishes. These materials hold up against the unforgiving context without compromising a sense of celebration and inspiration.
Confined by a narrow right-of-way, the station exploits its constraints by accommodating necessary at-grade functions into an area equal to three parallel parking spaces. As the extruded plan rises, the platform and bridge connecting inbound and outbound service weaves through and above the existing structure.
Morgan Street Station became the first new project to join the CTA system in over twenty years and showed a city that transit can be contemporary, bold, beautiful, and most importantly maintainable; resulting in an increased standard of design quality. With over one-million annual riders, the station has influenced development and has encouraged corporate relocations that value urban connectivity including McDonald’s and Google.
Client: Chicago Department of Transportation, Chicago Transit Authority
Program: New Elevated Train Station and station houses at grade
Size: 2 — 480 ft. platforms, 12,500 sf station houses
Selected Awards/Honors:
Vision Award, Urban Land Institute Chicago, 2015
A+ Award Finalist, Architizer, 2014
Divine Detail, American Institute of Architects Chicago, 2013
High Commendation — Transport, World Architecture Festival, 2013
Best of Downtown Award, Friends of Downtown, 2013
Patron of the Year, Chicago Architecture Foundation, 2012
Distinguished Building, American Institute of Architects Chicago, 2012
Project Features:
Architect Magazine — “CTA Morgan Street Station, Designed by Ross Barney Architects“
Chicago Tribune — “Gleaming new CTA station raises the question: What price architecture?“
Center for Active Design — “Morgan Street Station“
World Architects — “CTA Morgan Station“
The Plan - “CTA Morgan Street Station”
Role: Lead Design Architect
Collaborative Partners:
TranSystems (Prime Consultant and Transportation, Structural, and Civil Engineer)
Arup (Conceptual Structural Design Consultant)
F.H. Paschen (General Contractor)
H.W. Lochner (Construction Engineer/Manager)
LTK Engineering Services (Train Signaling and Controls Design)
Muller+Muller (Field Inspection)
OSA Engineers (Mechanical, Electrical, and Communications Engineer)
S.N. Nielsen (General Contractor)
Photography Credit: © Kate Joyce Studios
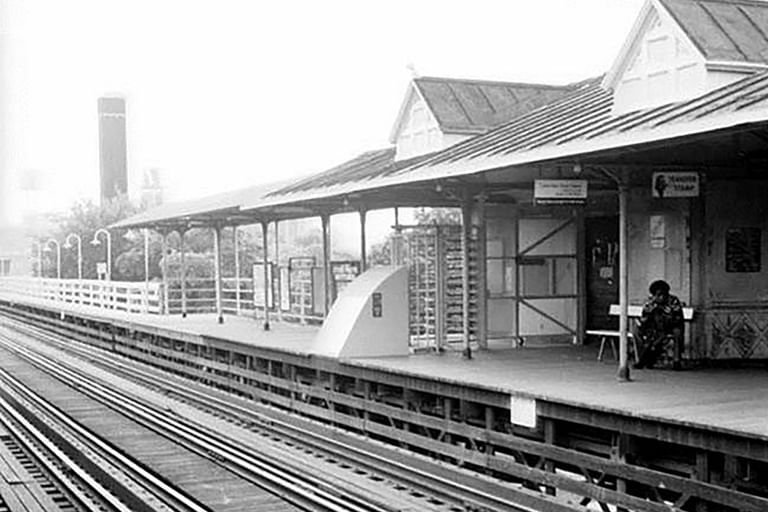
1893-1948
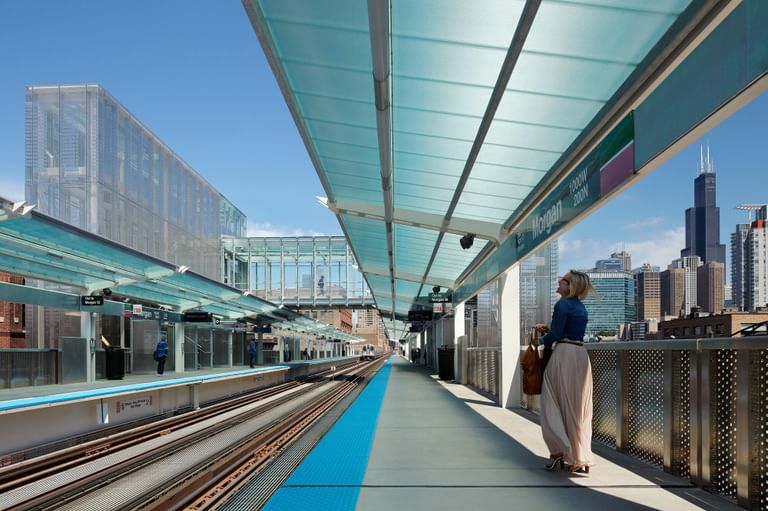
2012
The CTA Green Line runs on the oldest sections of the system, dating back to 1892. Morgan Street station is infill and provides service to a neighborhood that had not seen access for 60 years.
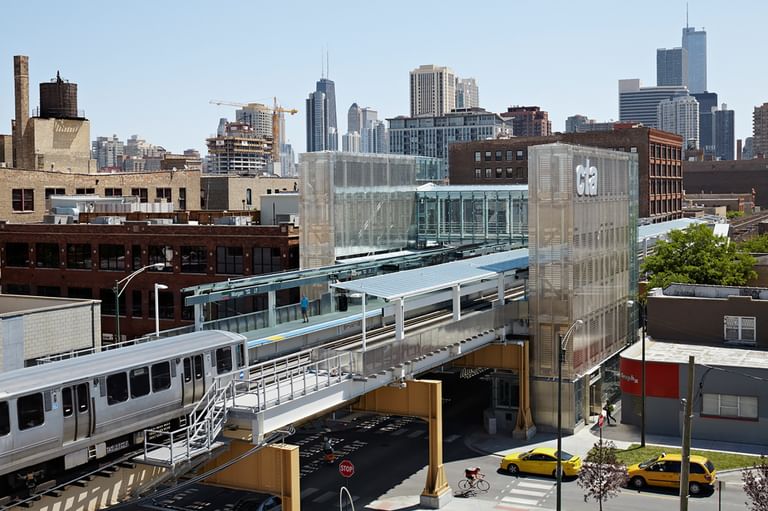
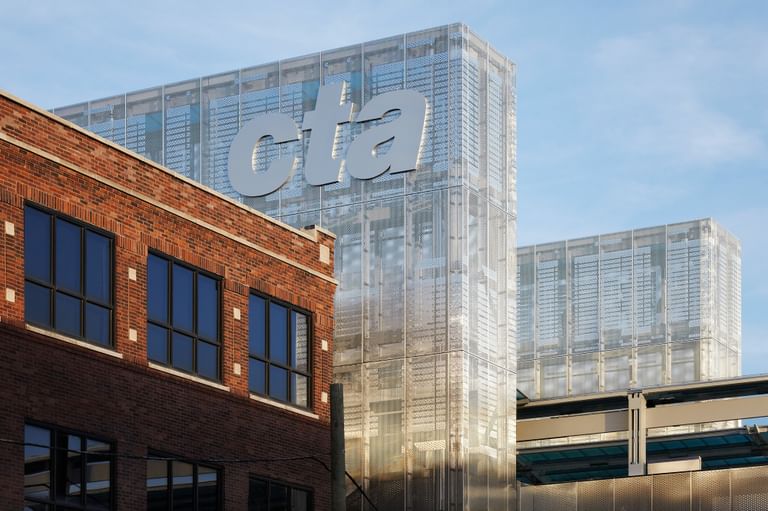
The West Loop neighborhood has welcomed billions of dollars in development, including recent relocations by Google, McDonald’s, Mondelēz , and Herman Miller.
The station has been a catalyst for new development (completed projects are shown in dark grey with proposed developments in light grey).
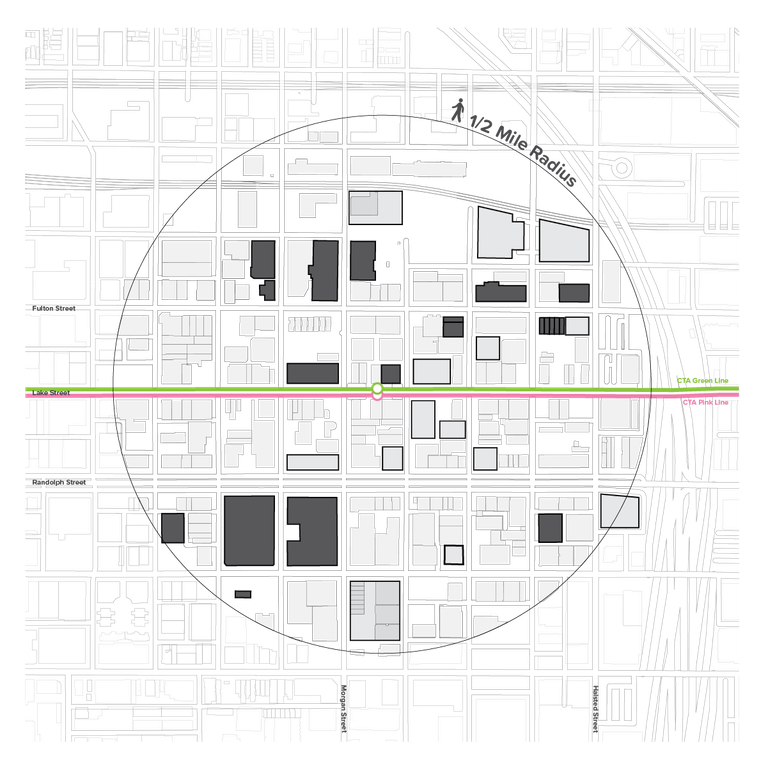
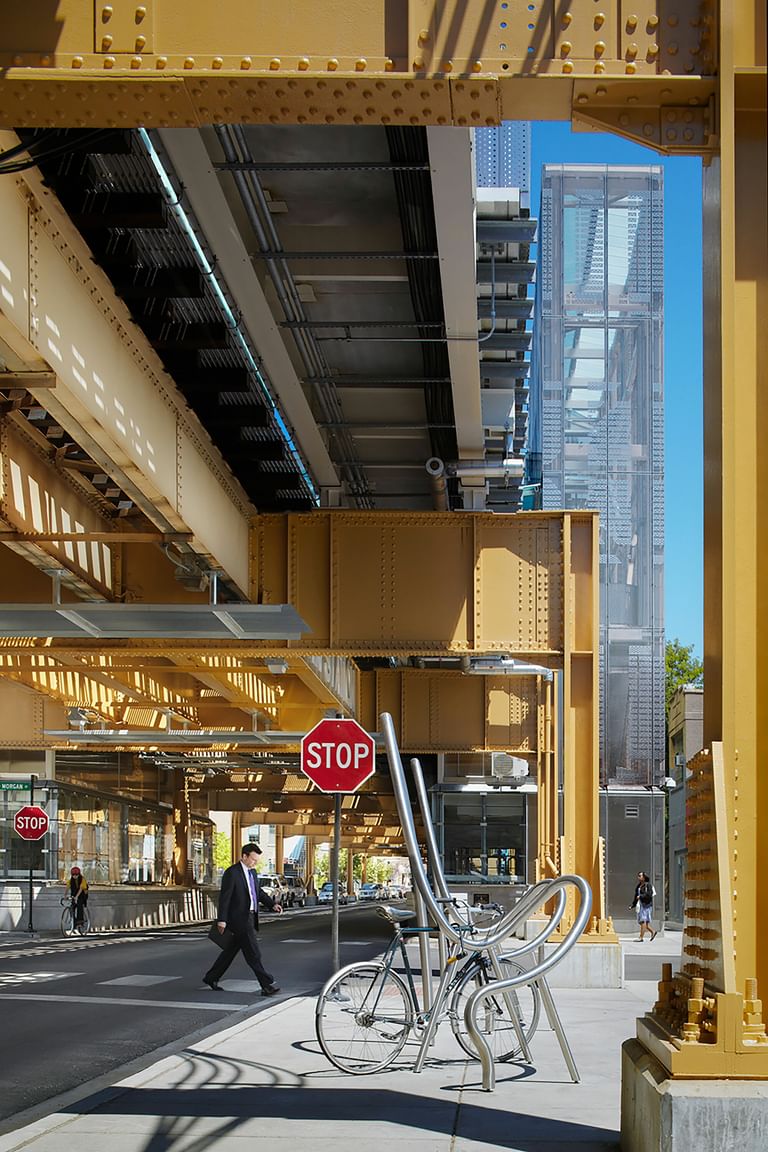
Leveraging a narrow right-of-way, the station rethinks decades of design and reintroduces fare control at street level.
Compact station houses provided an opportunity for new street level amenities including: landscaping, artist-commissioned bicycle racks, and wide clear corners that improve visibility.
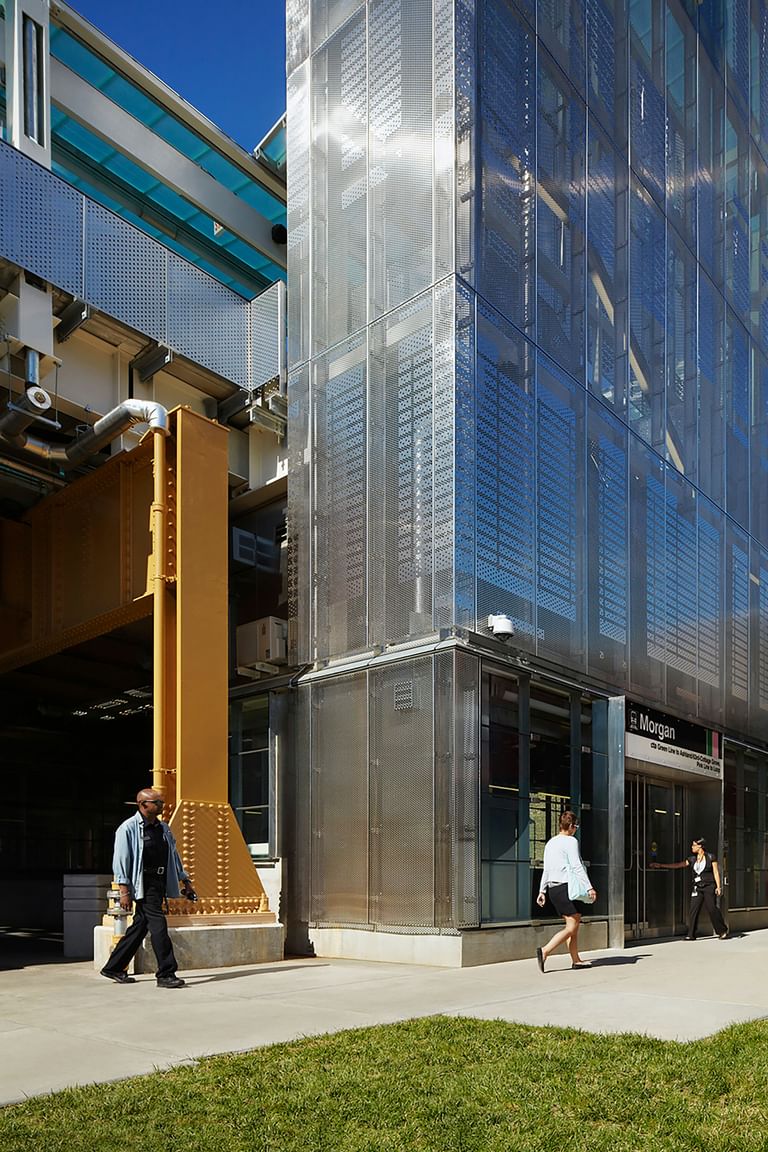
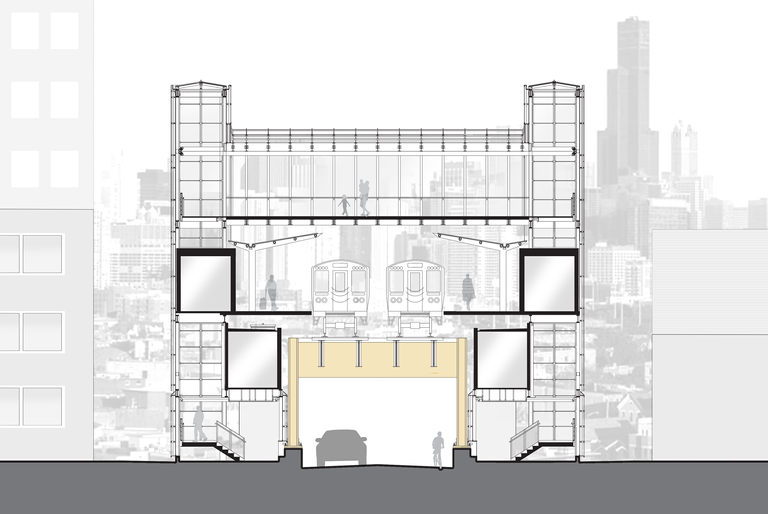
North-south section through station
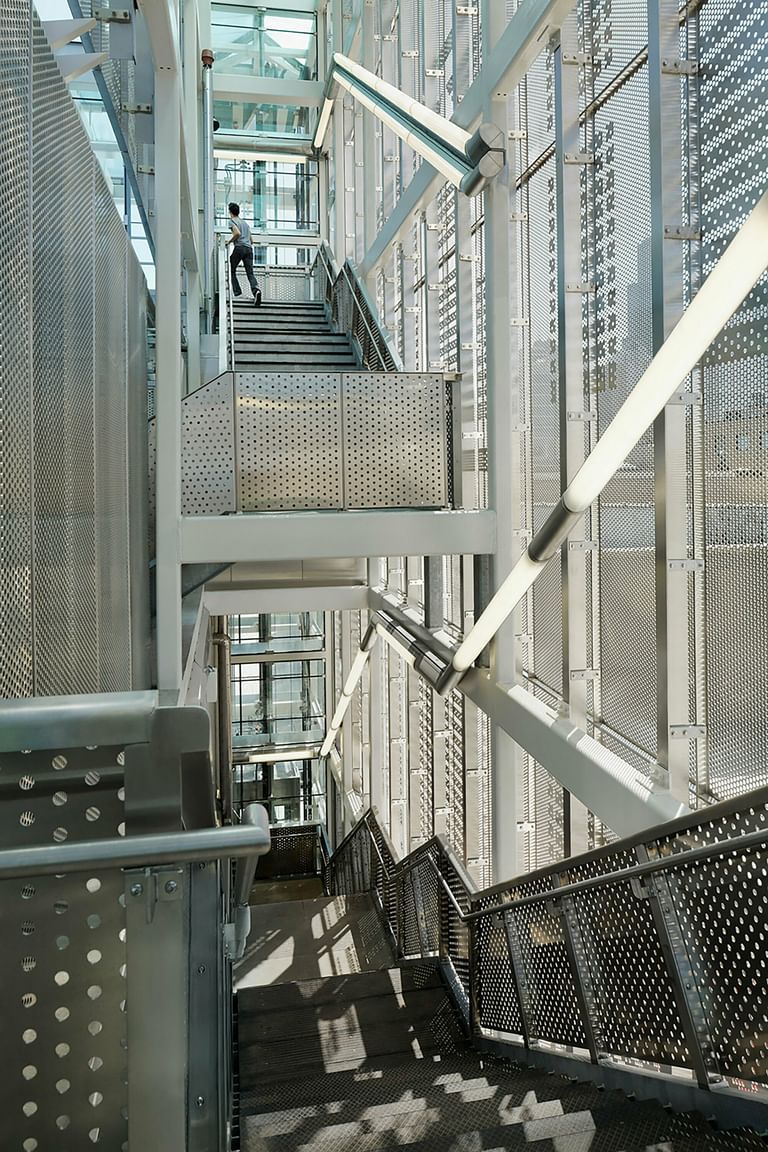
Accessibility, durability, and ease of maintenance were prime functional concerns for the project. Each stationhouse has an elevator that provides passengers access to the platform level and the bridge above.
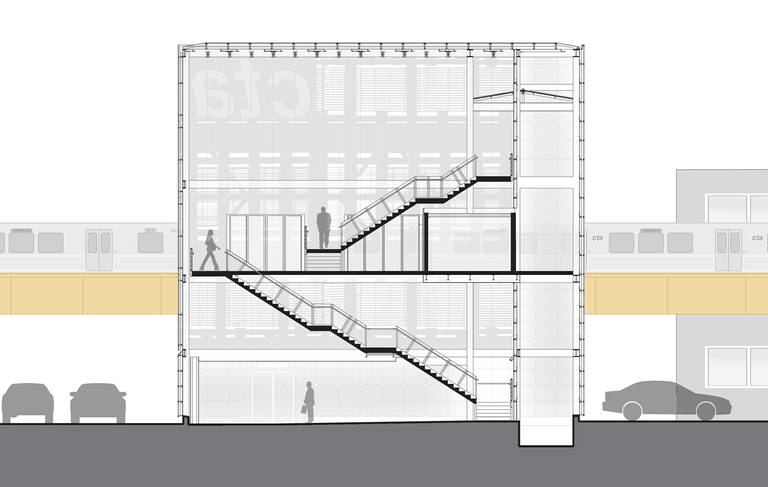
East-west section through stair tower
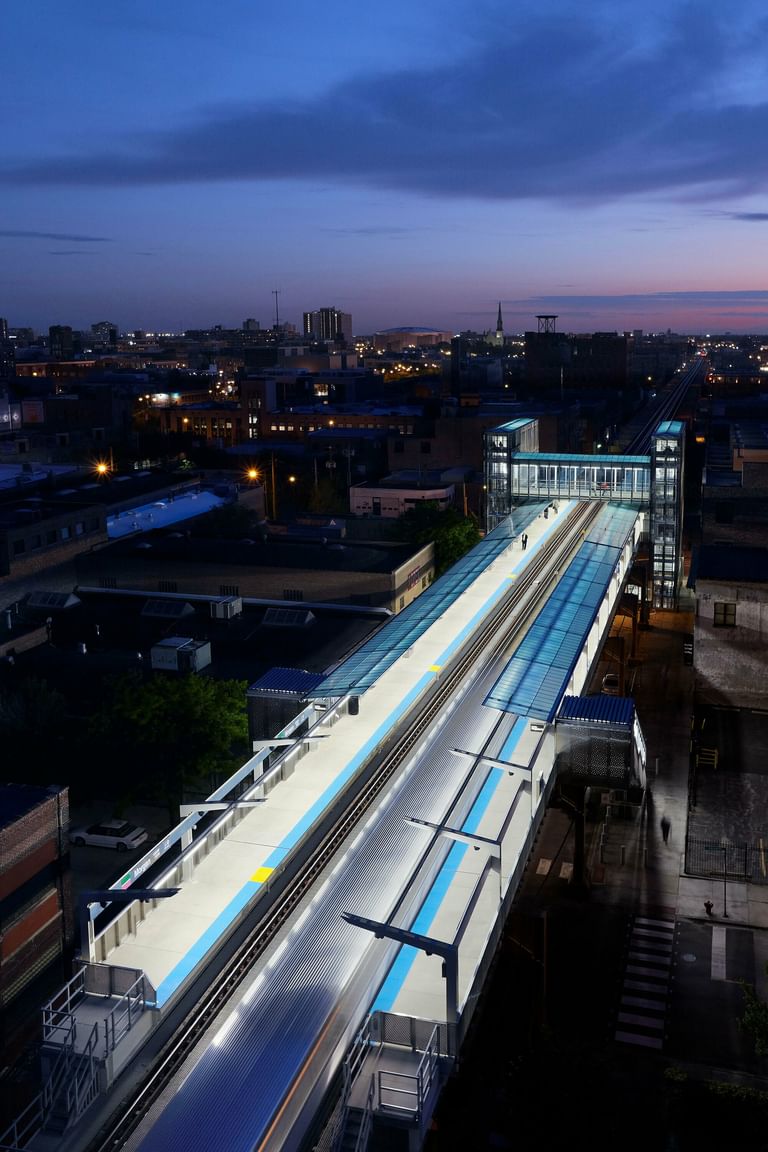
A pedestrian access bridge allows transit riders to switch direction and lines (the green and pink line both serve the station) without leaving the paid zone.
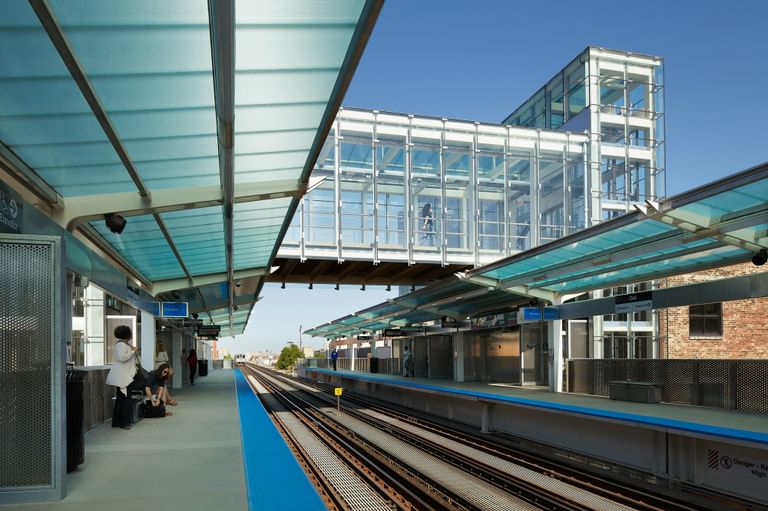
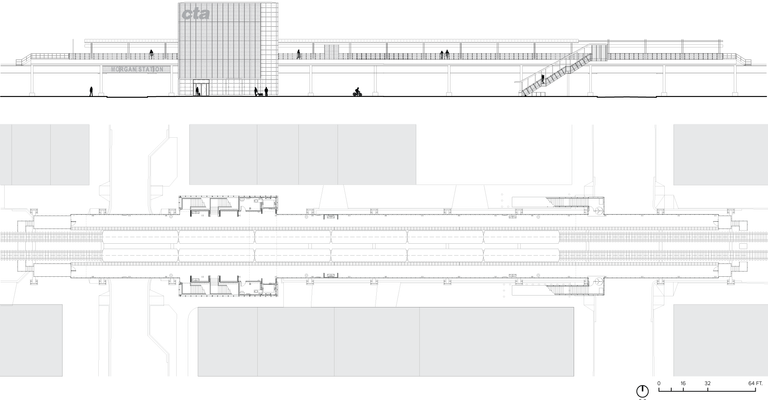
Plan and section
Translucent canopies on the platforms provide protection while preserving panoramic views. Skeletal canopy framing extends to accommodate future expansion.
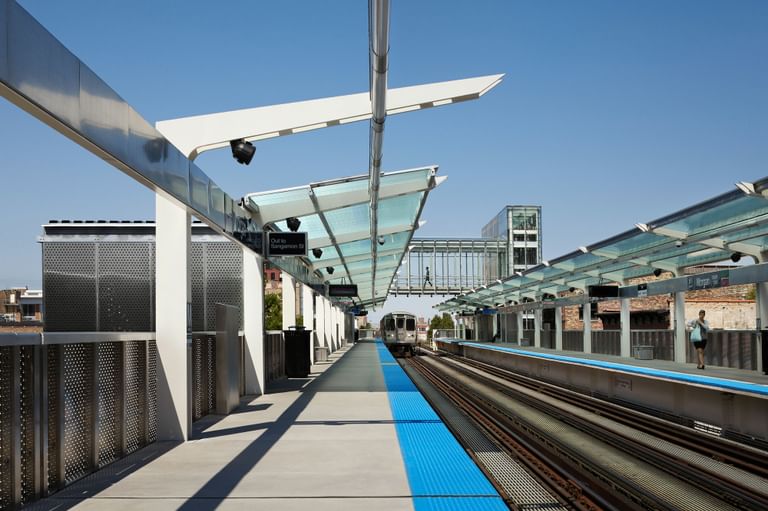
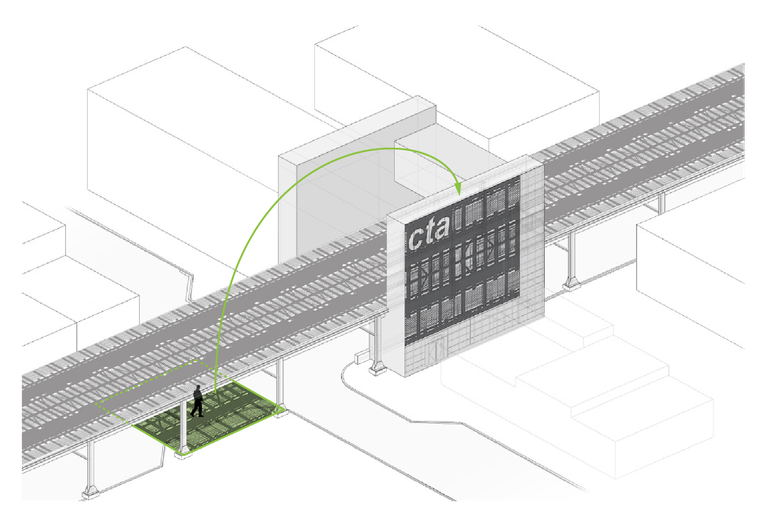
The design of the Station creates a strong sense of openness and connectivity by stressing translucency. Perforated facades allow daylight to pass through while echoing the linear texture of the track shadows. The resulting pattern is a billboard for the neighborhood and the role contemporary infrastructure plays in rebuilding equitable communities.
As the neighborhood continues its resurgence… flexibility is key, but so was creating a design that is ‘of its time’… as opposed to slipping the station invisibly into the urban fabric.
Katie Gerfen, Architect Magazine
