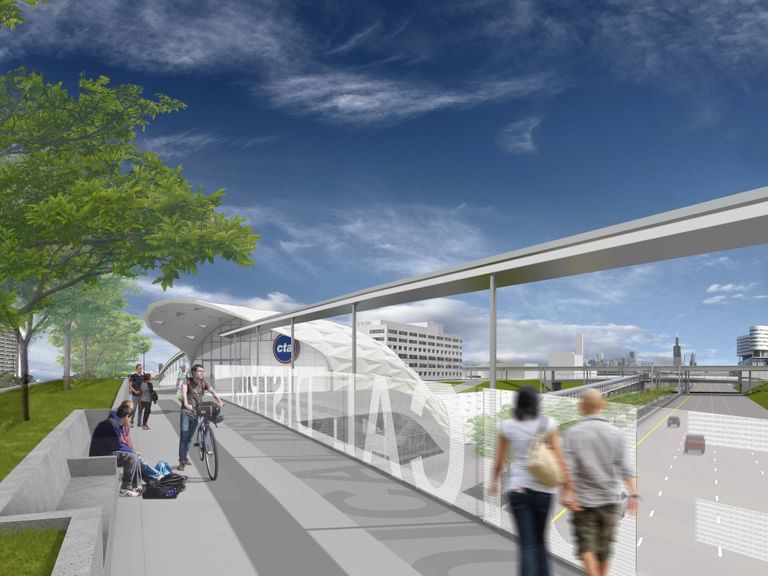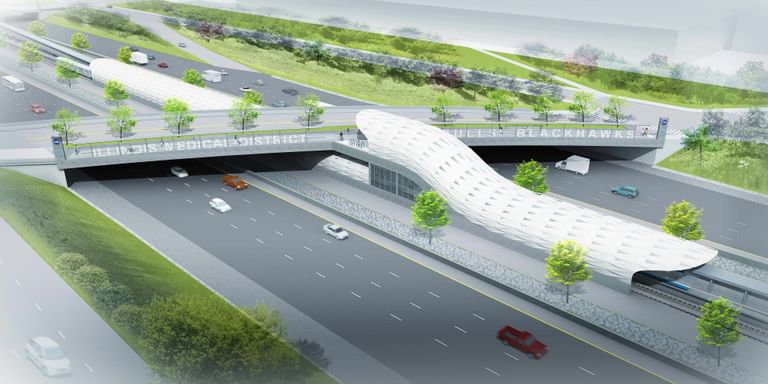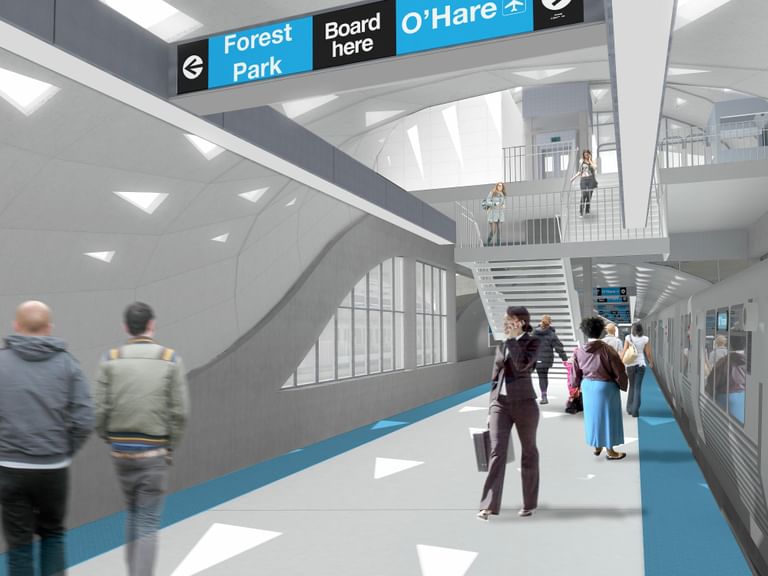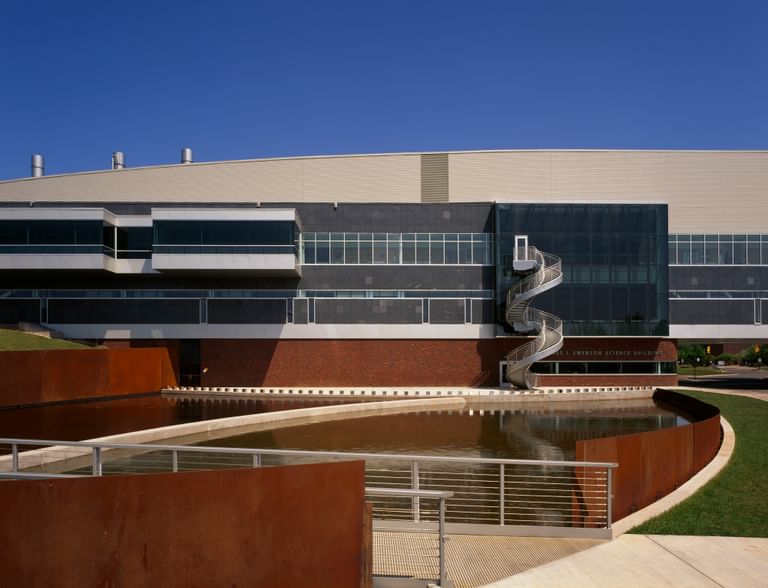CTA Illinois Medical District Station

Situated between the east and west bound lanes of the Eisenhower Expressway, the Illinois Medical District station is well positioned to become a gateway to the City, United Center (home of the Chicago Bulls and Blackhawks), Malcom X College, and the growing medical district. Built in 1958, the minimal station spans a quarter-of-a-mile between crossing overpasses. Long sloping passageways, narrow platforms, minimal street presence have defined the CTA’s Forest Park branch station’s for decades.
A proposal for the station envisions constraints as opportunities – the narrow site, busy context, and isolated nature prove to be a tough construction environment let alone a comfortable space for passengers to wait for a train. A pre-cast concrete tube envelopes passengers in a uniquely tuned skin that reduces and disperses adjacent highway noise. A pattern of punched openings allows daylight to illuminate the platform while providing framed views to the sky. The column-less structure removes clutter from the platform, opening up views and access for passengers.
The tubular form rises from platform level to form the main stationhouse at Ogden Avenue. This move creates a focal point for the neighborhood and a fluid expression of the movement of people from the platform to street level. To the west the form continues, threading its way around and up to Ogden Avenue. This revolutionary design offers respite for passengers in a harsh environment while presenting new opportunities for constructability and architectural vision for Chicago’s mass transit system.
Client: Chicago Transit Authority
Program: New train station with at grade facilities
Size: 600 ft. platform, 2,200 sqft station houses and 800 sqft public space
Cost: $12,650,000
Collaborative Partners:
Concord Group (Cost Estimating)
Globetrotters Engineering (Electrical, Plumbing, and Civil Engineer)
Goodfriend Magruder Structure (Structural Engineer)
Jacobs/Ryan Landscape Architects (Landscape Architect)
Threshold Acoustics (Acoustical Engineer)

Conceived as a self-cleaning concrete structure, the design explores material innovation through the addition of titration dioxide to the concrete mixture. As carbon and other polluting molecules come in contact with the surface of the concrete, the titanium dioxide and photocatalytic action from the sun neutralize the pollutants and allow them to be washed away by rainwater.

The tube enclosure is designed with repetition in mind. Arched pieces can be cast off-site and lifted into to place; forming the station enclosure.

