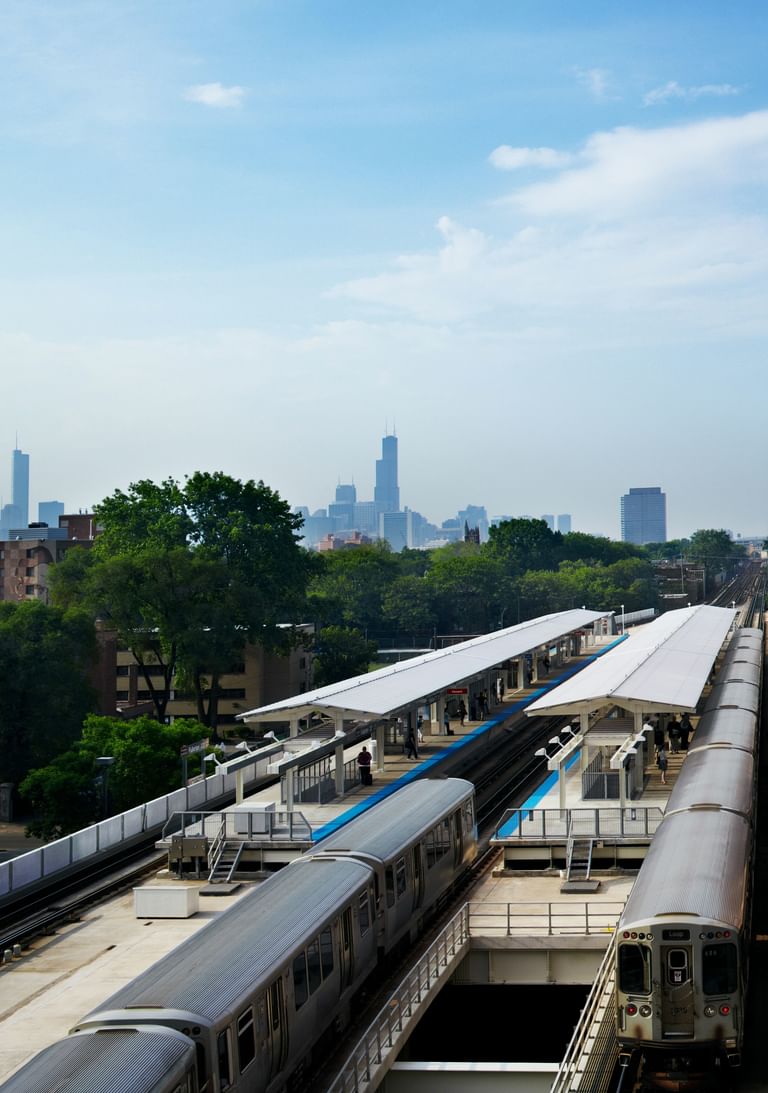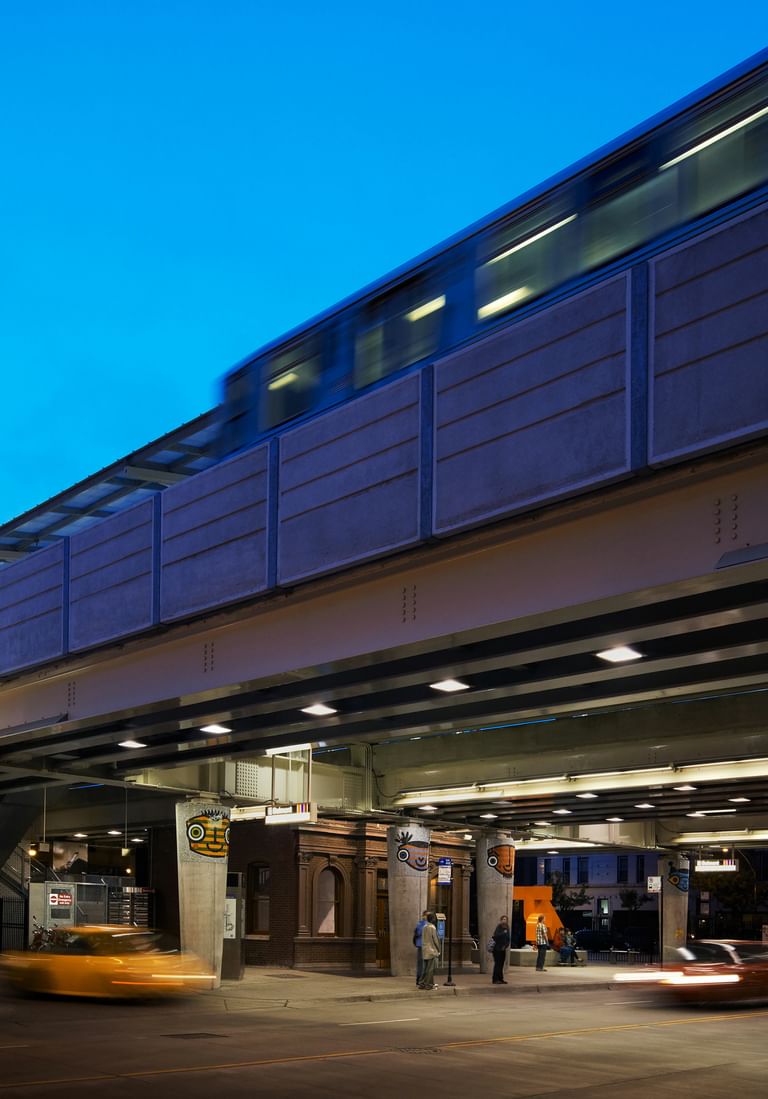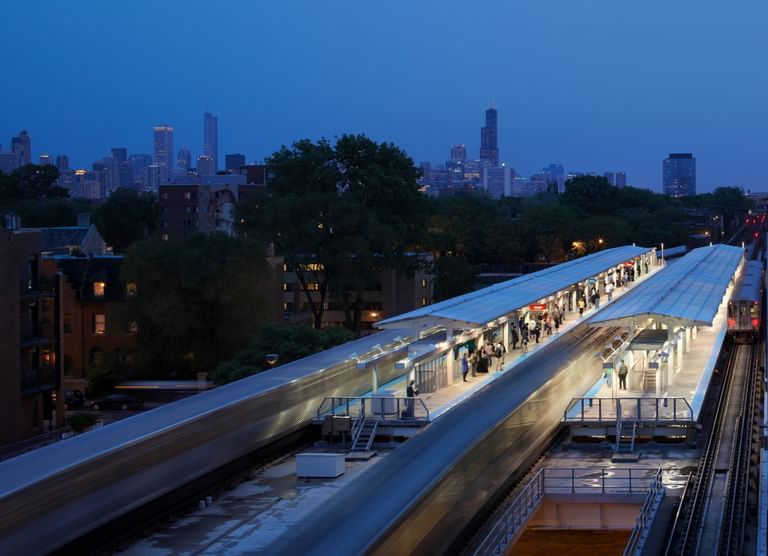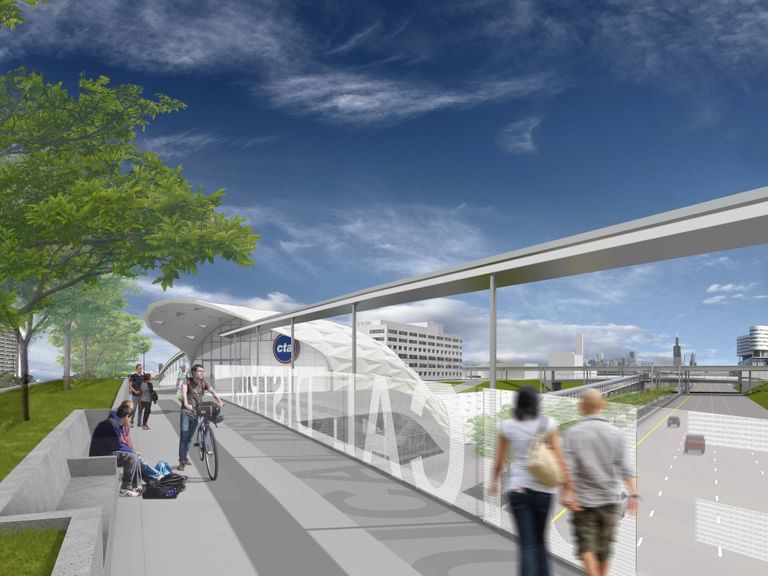CTA Fullerton and Belmont Stations
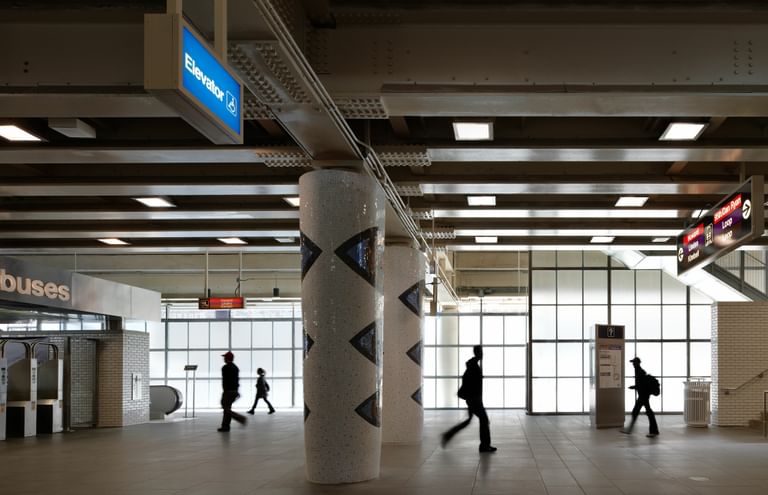
The Fullerton and Belmont Stations replaced overburdened historic stations with fully accessible multi-modal facilities. The stations serve as transfer hubs for the Chicago Transit Authority’s Red, Brown and Purple Lines, carrying more than 10,000 daily passengers (~ 65% of the system’s traffic).
At street level, two plazas and their respective stationhouses offer generous circulation to and through the station. Fare collection gateways are supporting by white brick pylons, from which lighter stairs connect to the platforms. Within the plazas, concrete columns taper to provide visual relief and a canvas for artwork bearing the weight of the new, sound-dampening track structure above.
The historic stationhouses were moved across the streets, restored, and now provide full access as originally intended. The most prominent feature of both stations is the incorporation of natural light into the streetscape and experience. Layers of perforated stainless-steel panels and patterned glass walls slide past stair openings to shelter and bring light deep into the stationhouses; transforming artificial environments into spaces that blur the threshold to the outdoor streetscapes that surrounds them. Light structural members and reflective finishes sustain the diffusion of natural light, and are designed to accommodate future extensions of canopy enclosure and the replacement of concrete platforms with glass flooring over the streets and plazas.
Client: Chicago Transit Authority
Program: (2) New elevated train station with at grade facilities (restored and new)
Size: (2) 440 ft. platform, 15,750 sqft station houses and 6,760 sqft public space
Cost: $101,453,365
Selected Awards/Honors:
Distinguished Building, American Institute of Architects Chicago, 2011.
Merit Award Finalist, Chicago Building Congress, 2011.
Collaborative Partners:
FH Paschen (General Contractor)
McDonough Associates (MEP and Structural Engineer)
Parsons Transportation Group (Engineer)
Schuler Shook (Lighting Consultant)
Shiner + Associates (Acoustic Consultant)
Photography Credit: © Kate Joyce, Hedrich Blessing
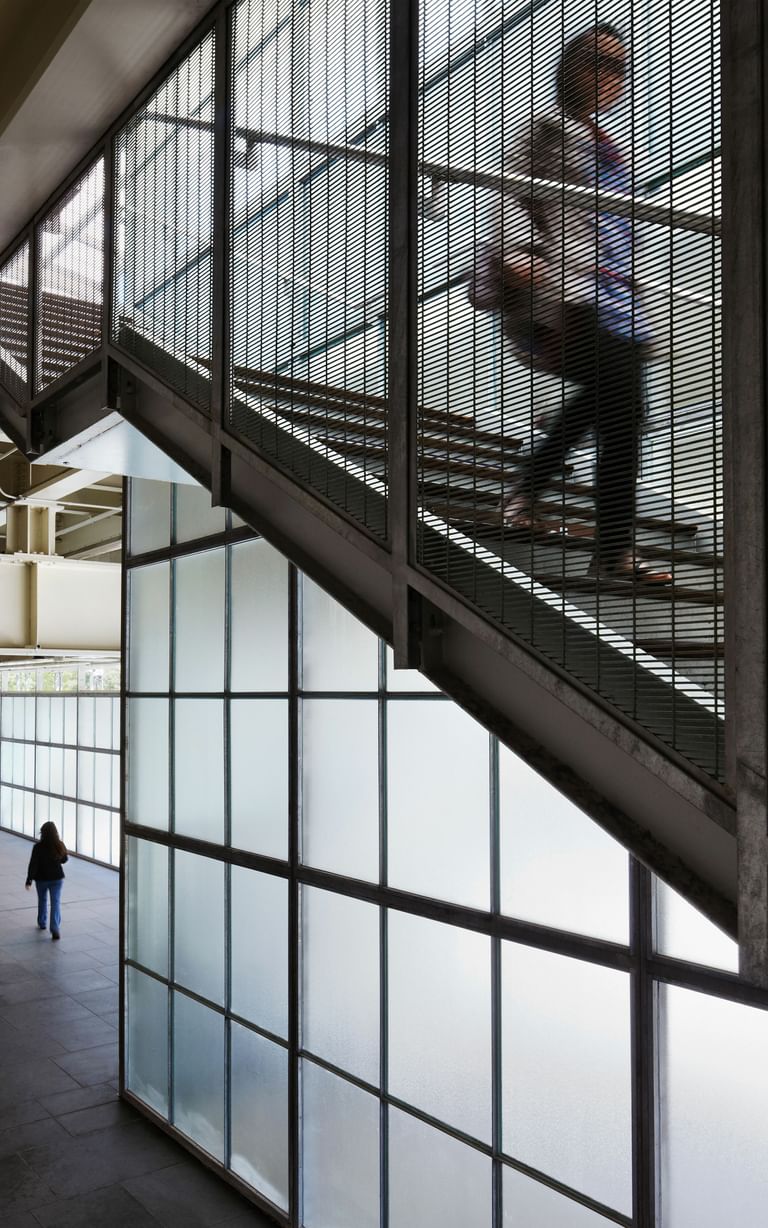
The design incorporates natural light with patterned glass walls that slide past stair openings to shelter and bring light deep into stationhouse. Tapered columns provide visual relief and a canvas for artwork.
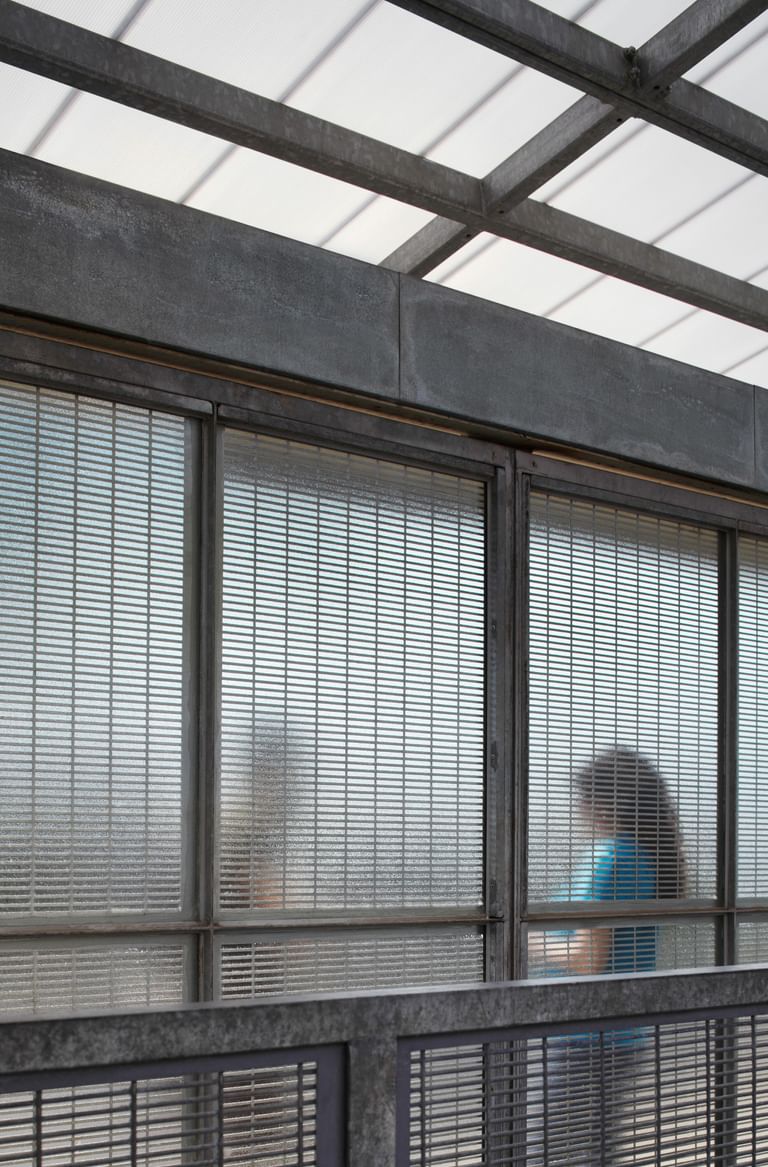
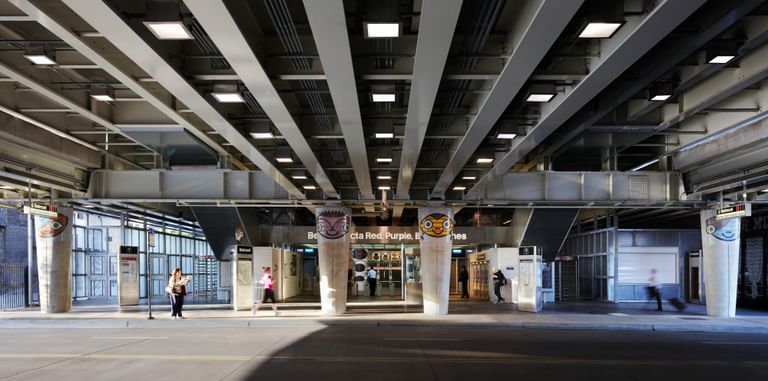
Platforms spanning both Belmont and Fullerton Avenues were designed to accommodate a translucent glass floor. While not installed at opening, the system intends to bring light down over the streets to avoid light-sinks along two of Chicago’s most prominent east-west arteries.
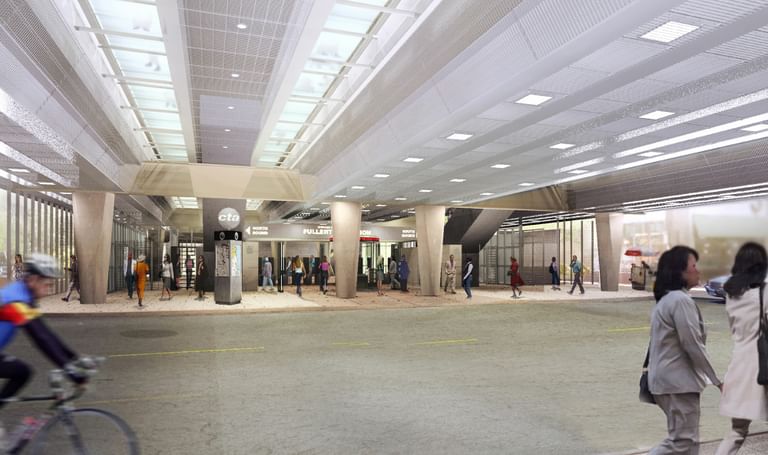
Historic stationhouses had lost functionality, particularly when it came to access for passengers of all abilities.
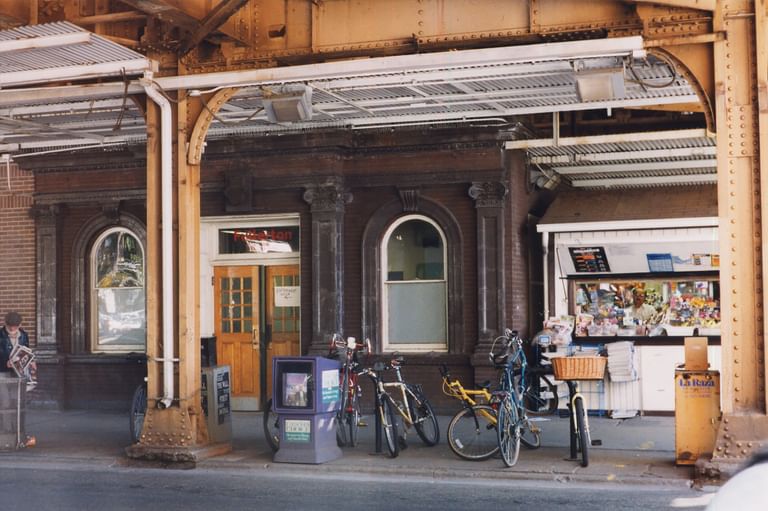
Historic Fullerton Stationhouse
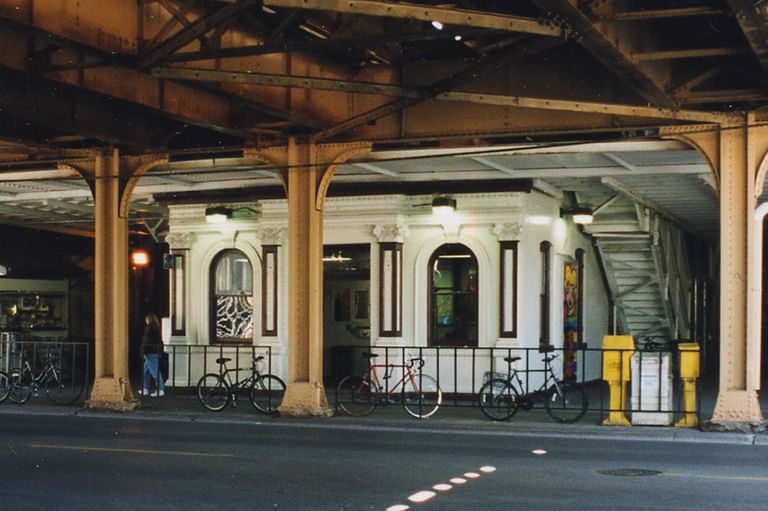
Historic Belmont Stationhouse
Both station houses were restored, decades of paint removed, and relocated across the streets from their original location to better service the station and passengers.
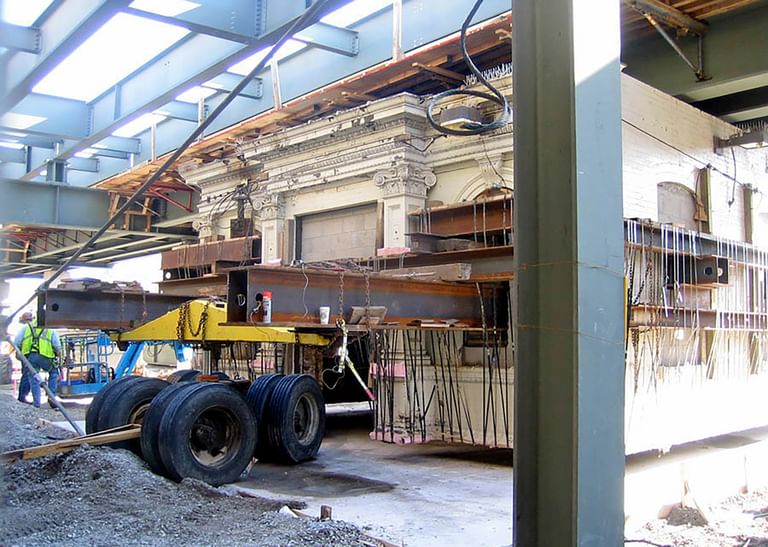
© Graham Garfield, Chicago-L.org
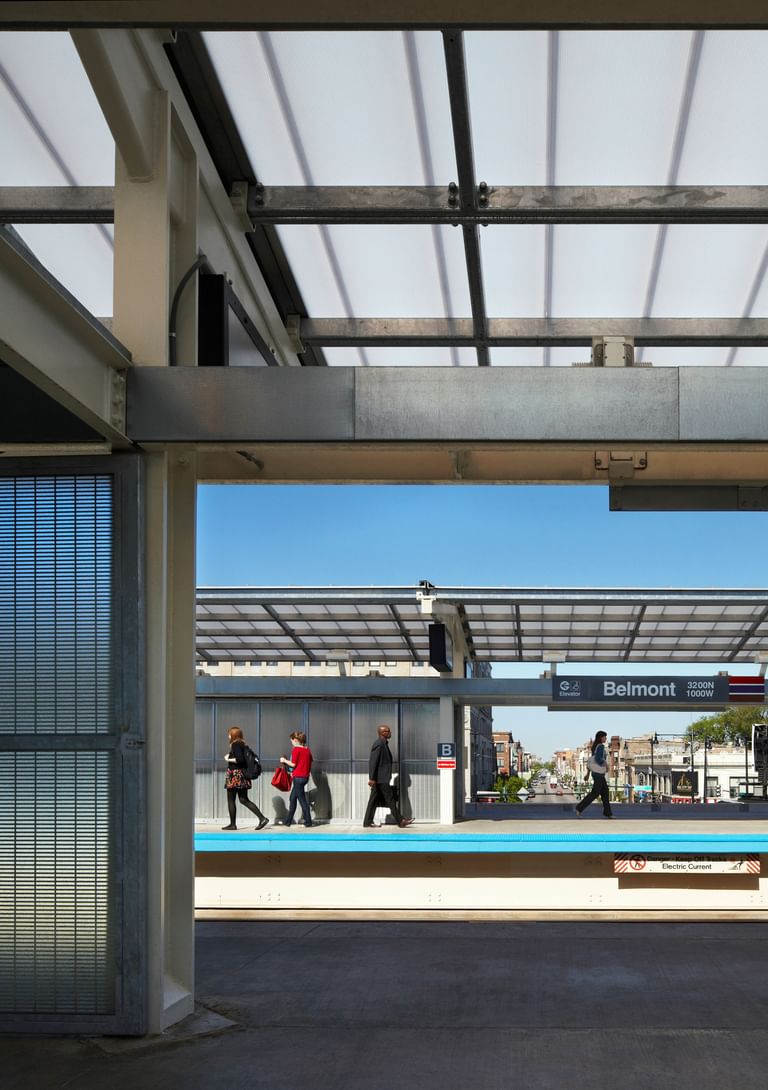
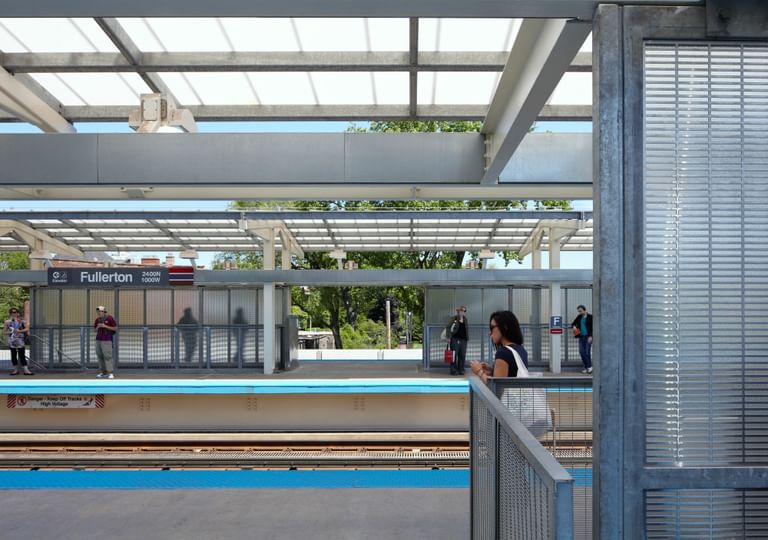
Translucent canopies made of polycarbonate panels emit light to the platform enhancing the feeling of openness and security of the station.
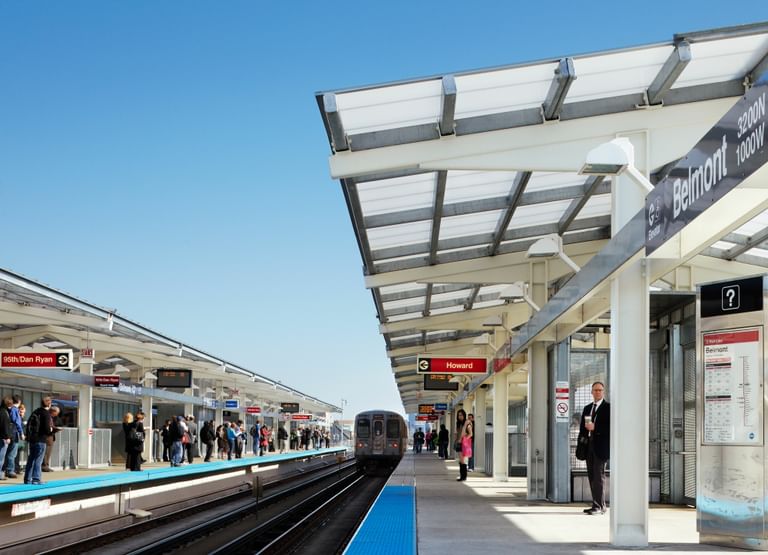
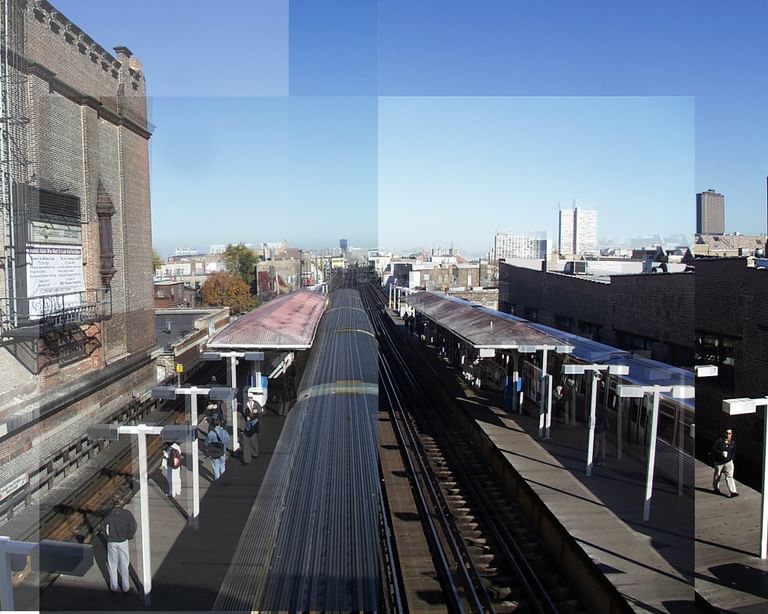
Existing Belmont Station, 1999
Originally opened in 1900 with renovations in the 1990’s, the Fullerton and Belmont stations were past their useful life. At platform level a surgical approach to structural support for canopies and windbreaks allowed the narrow platforms to meet the needs of 21st century passengers.
