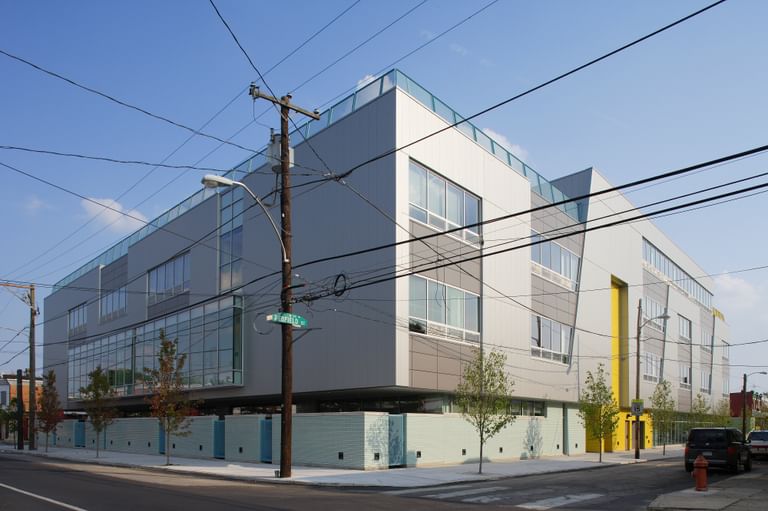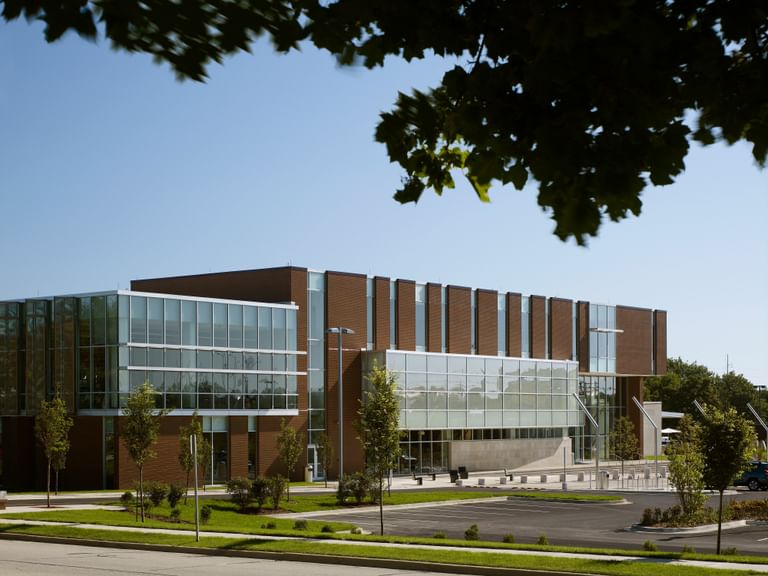Commodore John Barry Elementary School
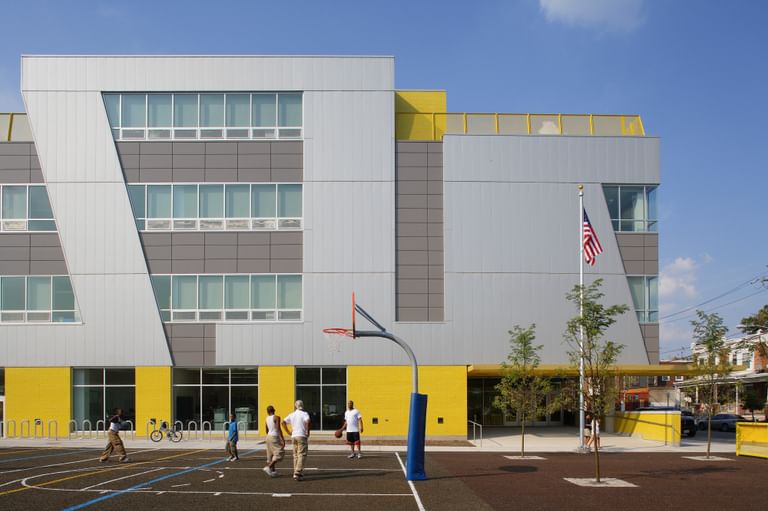
The Commodore John Barry Elementary School accommodates 646 students on Philadelphia’s west side. Surrounded by two-story brick row houses, the design was challenged to create a first rate academic facility on a tight site.
Preserving 40% of the site as open space was achieved through careful placement of outdoor spaces for all ages. From at grade play structure and a half-court to the roof-top learning environments, the school does not shy from a connection to the outdoors.
The two story Gymnasium occupies the center of the middle zone with strategic views to circulation. The third zone features classrooms for arts, science and media share outdoor decks that can be used for hands-on learning experiences and student collaboration.
Extensive daylighting, water conservation, and increased energy performance makes this school a showcase for environmental stewardship while also becoming a pillar for the community.
Client: School District of Philadelphia
Program: Pre‑K to 8th Grade, Public School
Size: 104,000 sqft
Cost: $28,900,000
Role: Lead Design Architect
Collaborative Partners:
The Seward Partnership (Associate Architect)
Photography Credit: © Matt Wargo
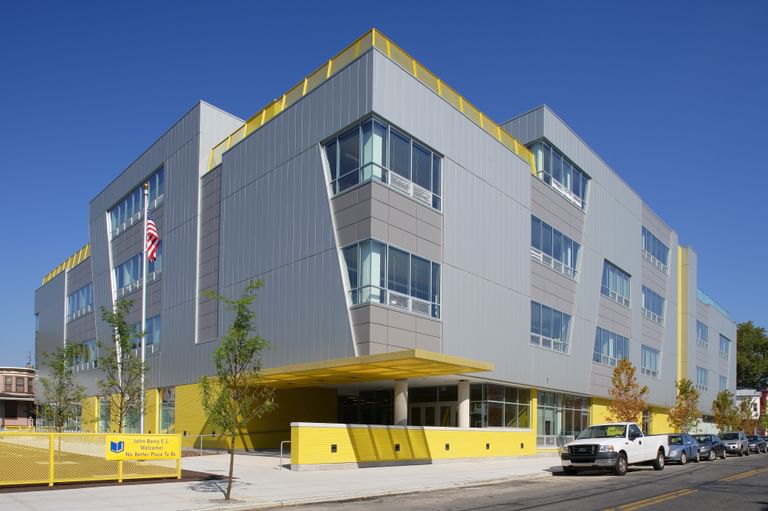
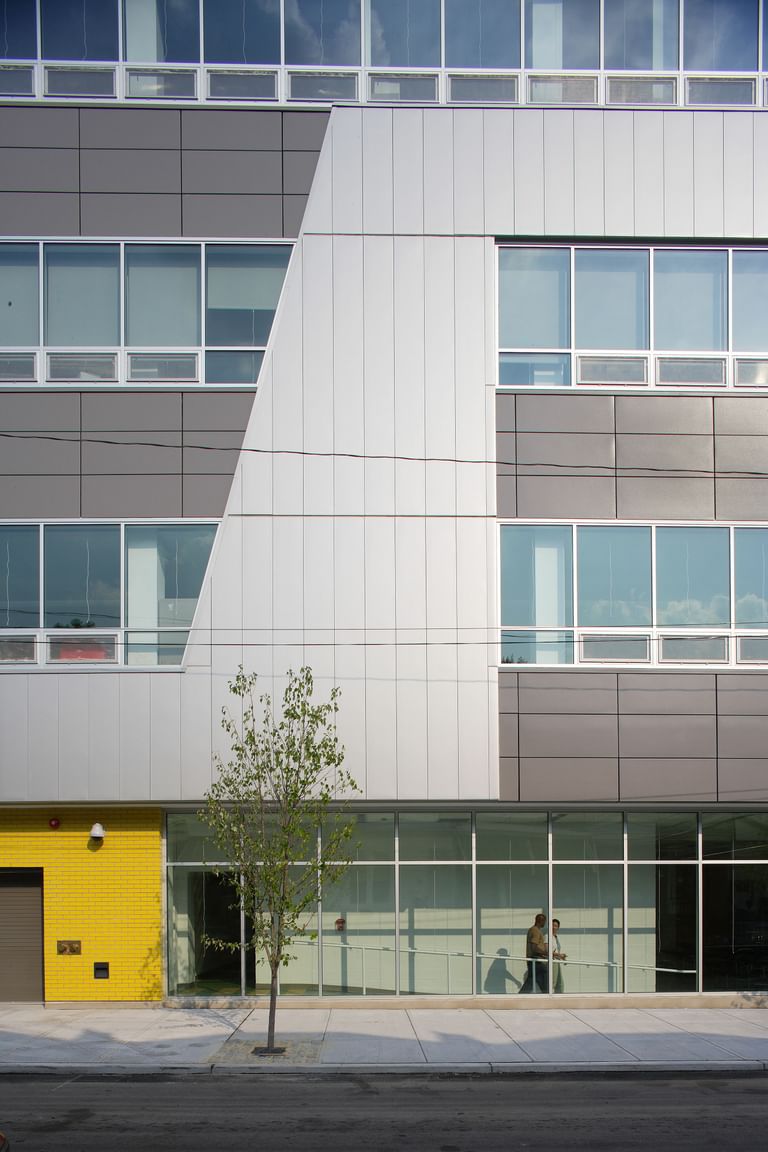
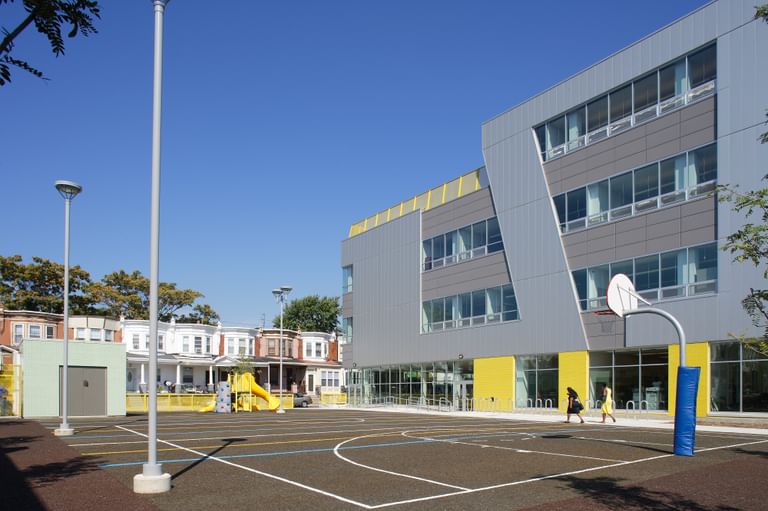
The design divides the school into three vertical zones. The base zone houses community spaces including the lobby, cafetorium and administrative offices. The middle zone (floors two and three) consists of classrooms arranged to create smaller internal communities, either “small schools within a school” or grade related instructional clusters.
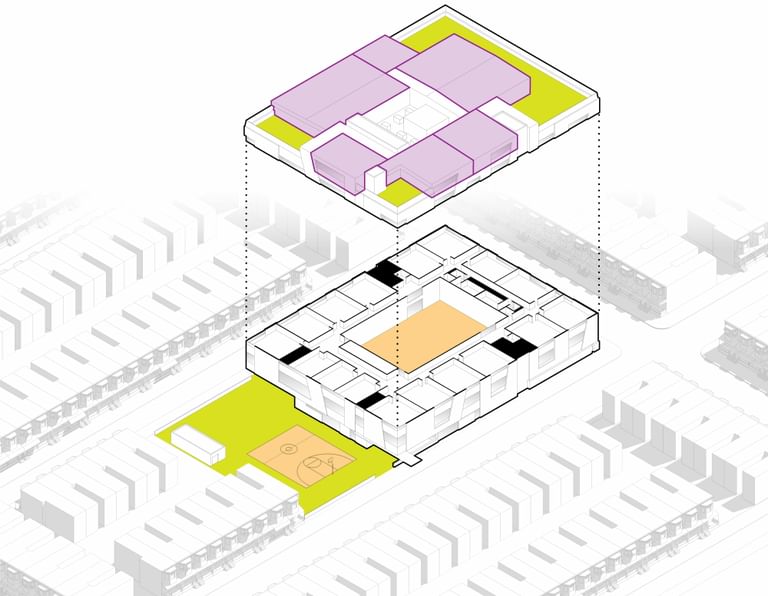
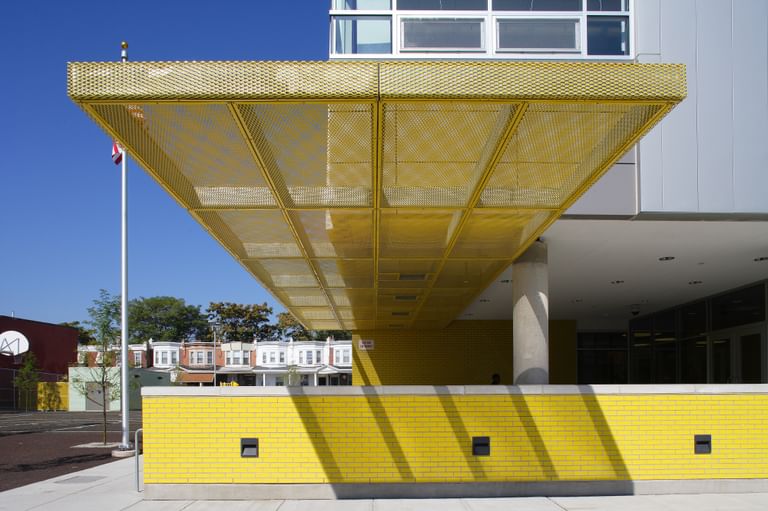
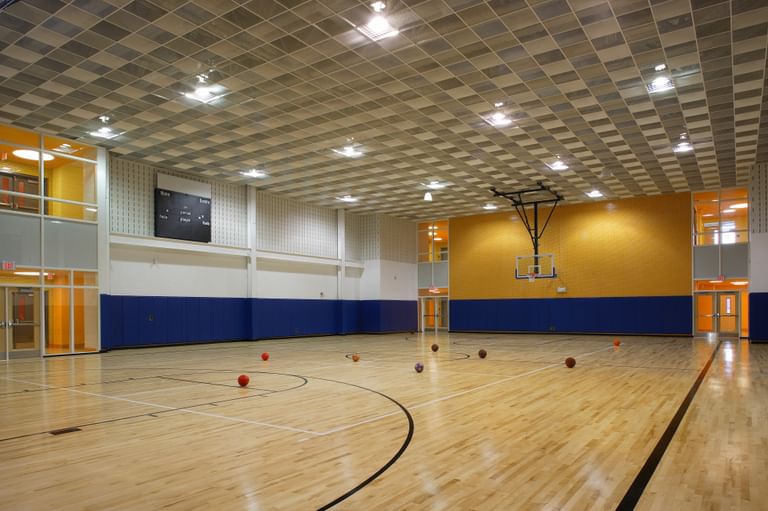
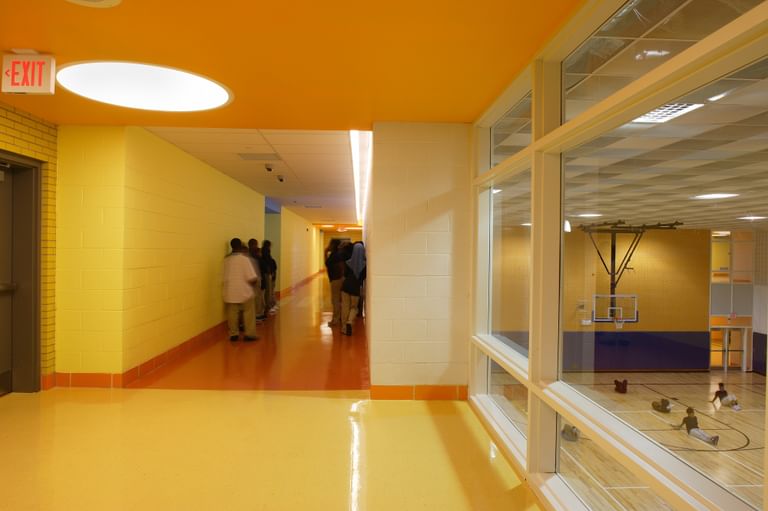
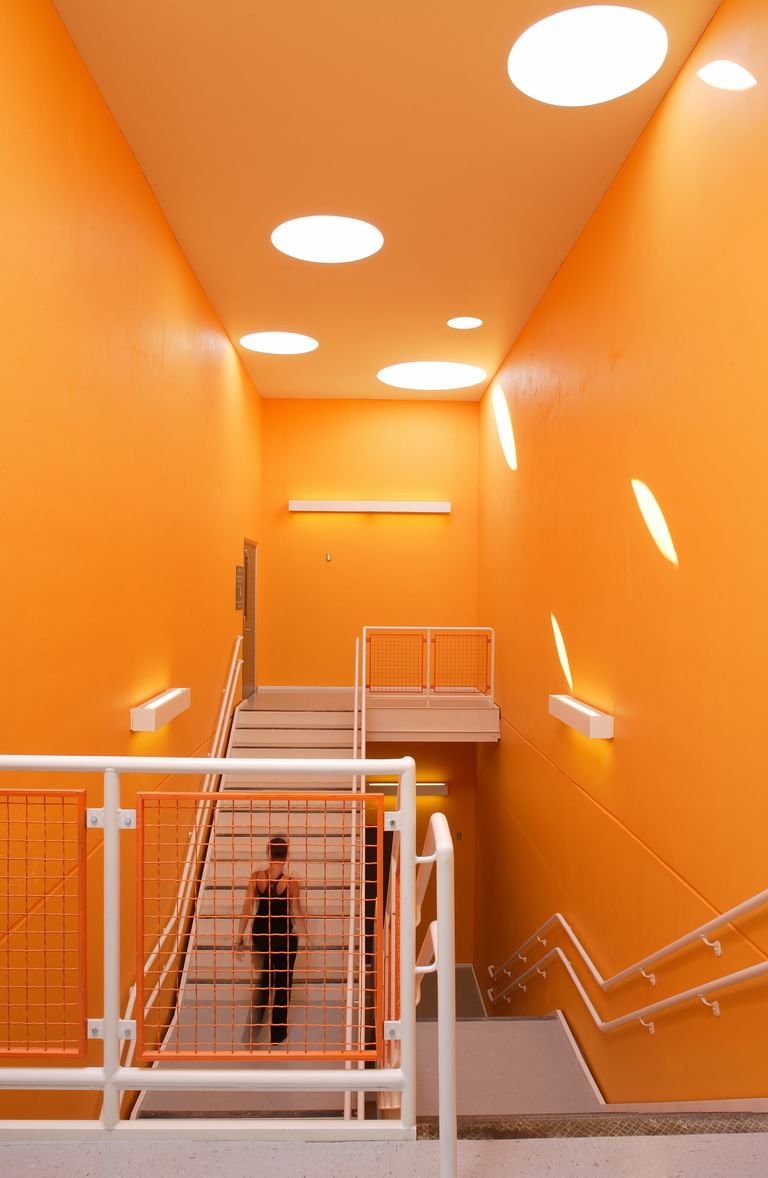
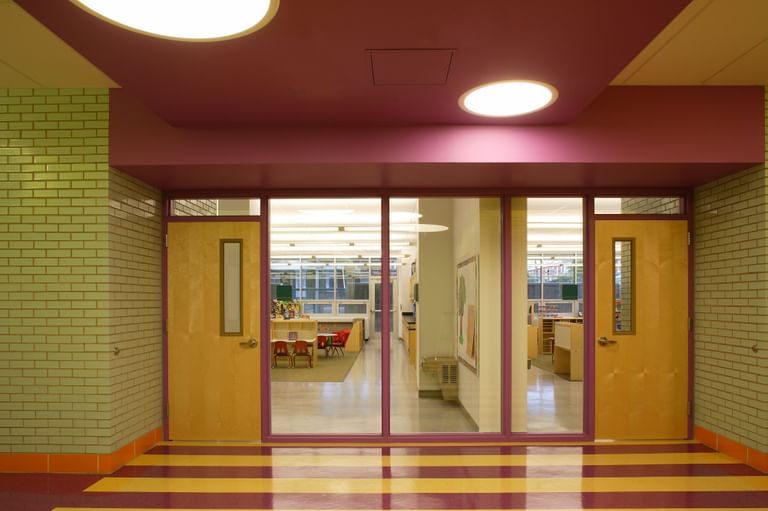
Daylighting and views have been found to be one of the key components in a high performance school design. The school maximizes daylighting in both learning and circulation spaces.
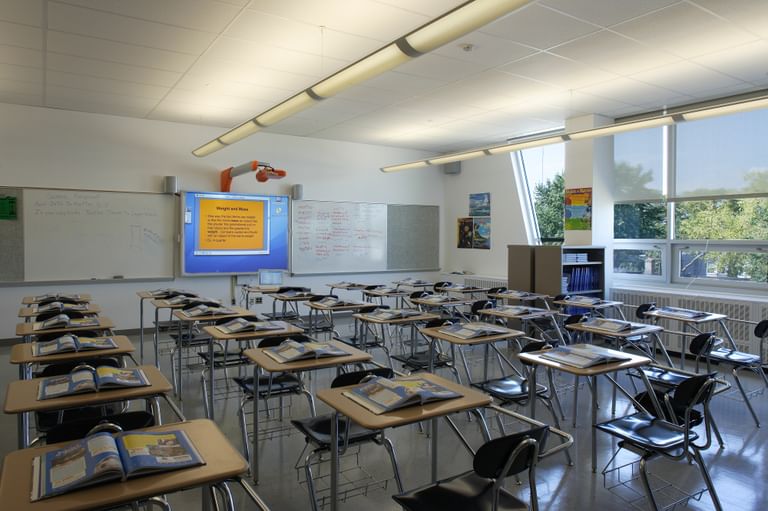
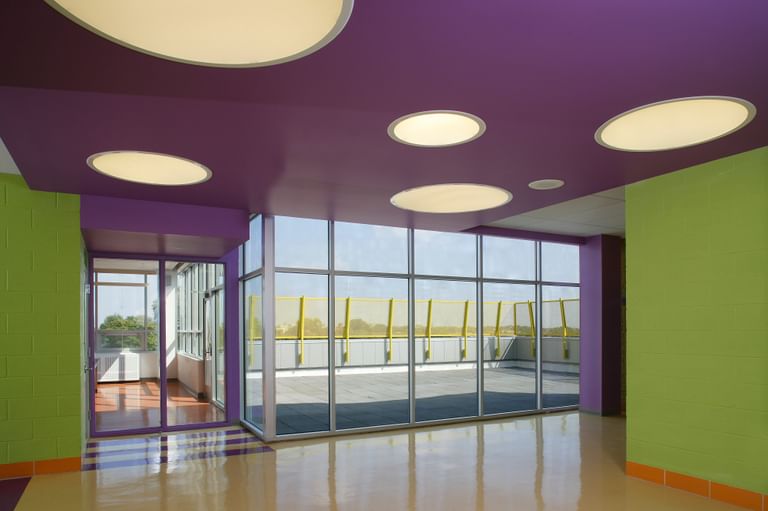
Some of the students of tomorrow will have the opportunity to learn in incredible, well-designed buildings. The Commodore John Barry Elementary School was designed to LEED Silver certification but ended up obtaining LEED Gold (at no extra cost to the School District of Philadelphia).
Jetson Green
