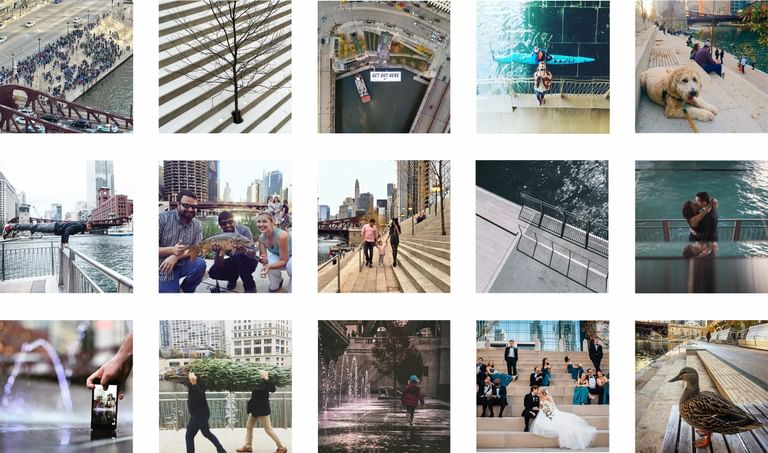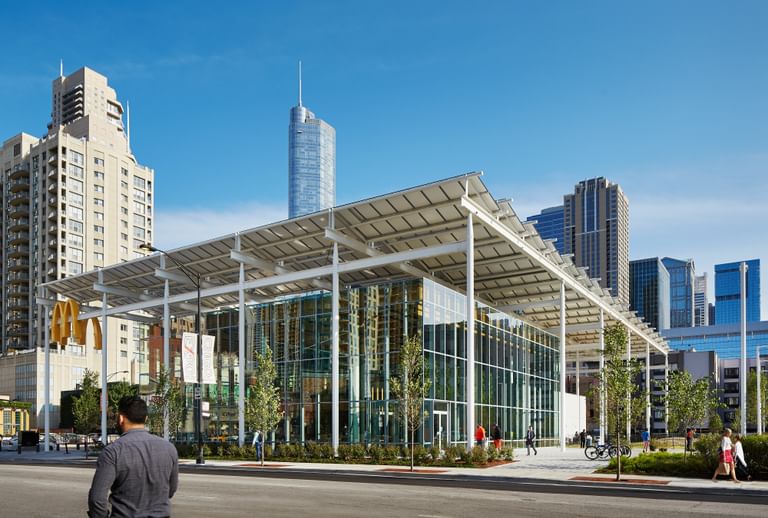Chicago Riverwalk
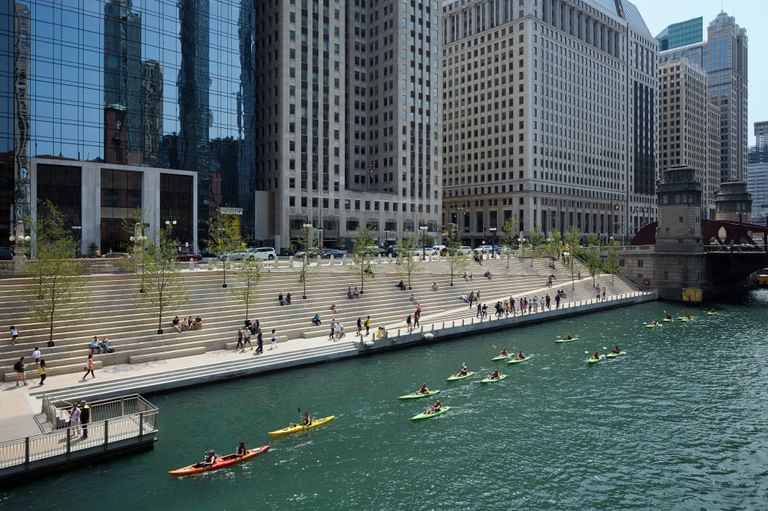
Utilizing derelict infrastructure, the Chicago Riverwalk is a one-and-a-quarter-mile-long civic space between Lake Michigan and the confluence of the main, north, and south branches of the Chicago River.
Realizing a vision crafted by Daniel Burnham over a century ago, the park returns Chicago to it’s river, molding new perceptions, relationships, and an attention to resilience in an ever changing climate.
The park references the infrastructure that defines it by creating unique rooms between the bridges. These new connections enrich and diversify life along the water with each block taking on a unique character and typology.
The river has become the city’s living room; an urban counterpoint to Chicago’s front yard, Lake Michigan. With a wine bar, kayak tours, boat docking services, water taxi stop, veterans memorial and a myriad of public programs, the city’s newest civic space has been mobilized with unthinkable energy.
Client: City of Chicago, Chicago Department of Transportation, Department of Facility and Fleet Management
Program: Linear park along the Main Branch of the Chicago River
Size: 1.25 miles
Cost: $120,000,000 (Phases 01 – 03)
Selected Awards/Honors:
AIA Honor Award for Regional & Urban Design, 2018.
AIA Honor Award for Architecture, 2018.
Global Award for Excellence, Urban Land Institute, 2018.
Honor Award, American Society of Landscape Architects, 2018.
Silver Medal, Rudy Bruner Award for Urban Excellence, 2017.
Best of Design Award — Urban Design, The Architect’s Newspaper, 2016.
Distinguished Building, American Institute of Architects Chicago, 2016, 2010.
Honor Award, American Society of Landscape Architects, 2007.
Project Features:
WBEZ Chicago — “An Oral History of Chicago’s Riverwalk“
Landscape Architecture Magazine — “Walking the Walk“
Financial Times — “Chicago’s Riverwalk: complex, urbane and intriguing“
The River Theater: An Interface of Geometries
Role: Lead Design Architect (Phases 01 – 03)
Collaborative Partners:
Phase 01
Jacobs / Ryan Associates (Landscape Architect)
Collins Engineers (Prime Consultant, Structural and Civil Engineering)
Phase 02
Sasaki (Prime Consultant, Landscape Architecture, Civil Engineering)
Benesch (Construction Management, Marine and Structural Engineering)
Jacobs / Ryan Associates (Associate Landscape Architect)
Conservation Design Forum (River Ecology)
David Solzman (Historian)
Delta Engineering Group (Mechanical, Electrical, Plumbing)
Dynasty Group (Surveyor)
GeoServices (Geotechnical)
Infrastructure Engineering (Civil Engineering)
Moffat + Nichol (Boating / Waterway)
Rubinos & Mesia Engineers (Structural Engineering)
Schuler Shook (Lighting Design)
Phase 03
Sasaki (Prime Consultant, Landscape Architecture, Civil Engineering)
Benesch (Construction Management, Marine and Structural Engineering)
Jacobs / Ryan Associates (Associate Landscape Architect)
Delta Engineering Group (Mechanical, Electrical, Plumbing
Fluidity (Water Feature Design)
Infrastructure Engineering (Civil Engineering)
Rubinos & Mesia Engineers (Structural Engineering)
Schuler Shook (Lighting Design)
Photography Credit: © Kate Joyce, Hedrich Blessing Photographers; Kate Joyce Studios; Iwan Baan; Christian Phillips Photography
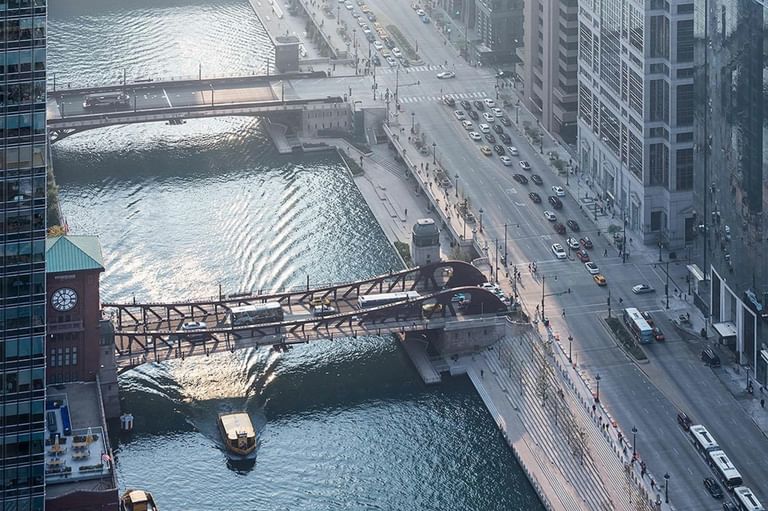
The City of Chicago was founded on its rivers. Straightened, edges hardened, and famously redirected, the Chicago River has figuratively and literally been bent to serve the city in various capacities.
As early as Burnham and Bennett’s 1909 “Plan of Chicago,” the Main Branch of the river was envisioned as a place for both leisure and commerce. Nearly a century later the Chicago Riverwalk has realized this vision.
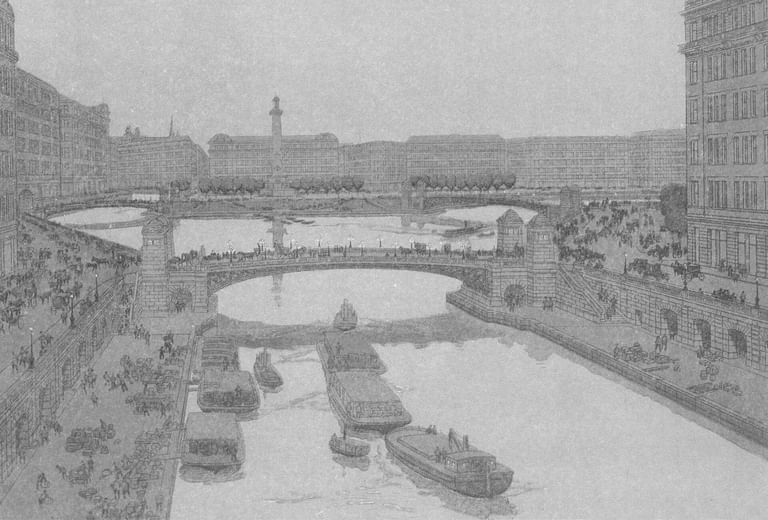
1909 Burnham Plan
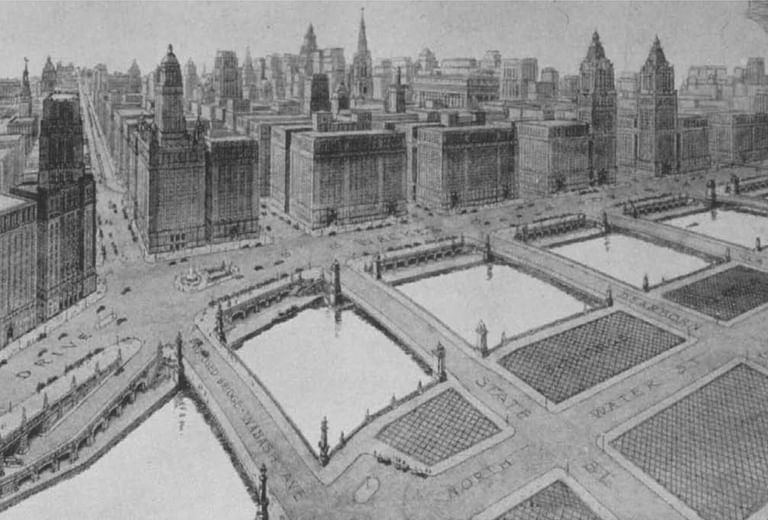
1920's
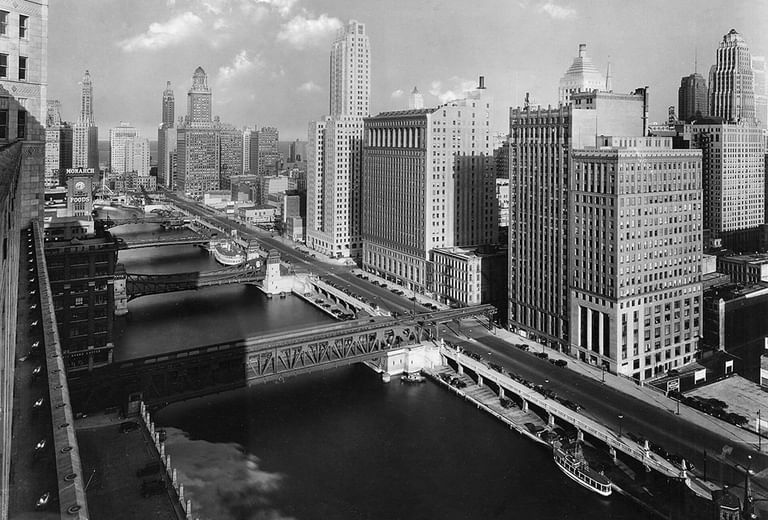
1930's
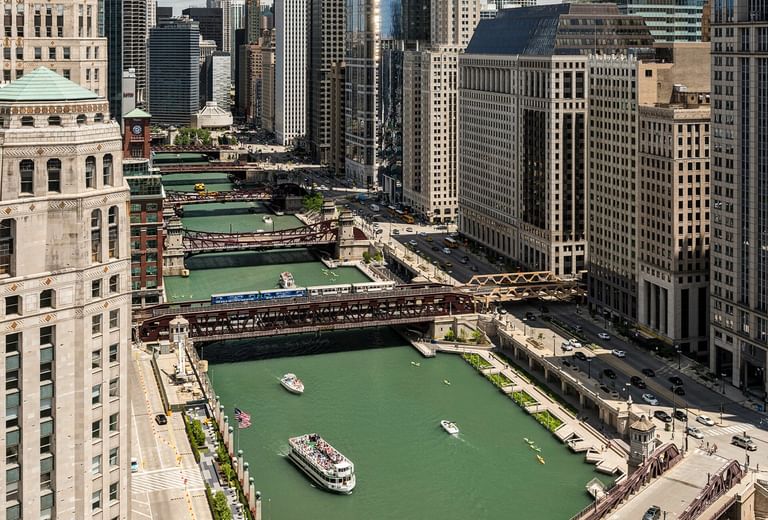
Today
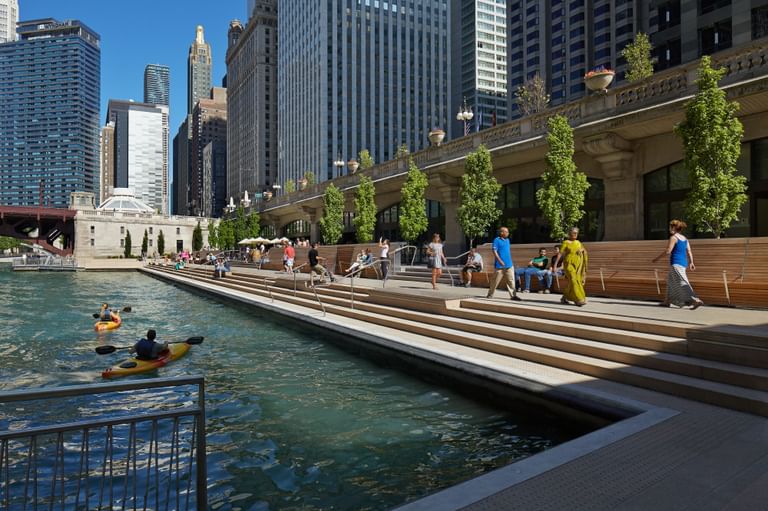
In total, the Chicago Riverwalk is a one-and-a-quarter-mile-long civic space between Lake Michigan and the confluence of the main, north, and south branches of the Chicago River.
Through changes in its shape and form, the path drives a series of new programmatic connections to the river. Each block takes on the form and program of a different river-based typology.
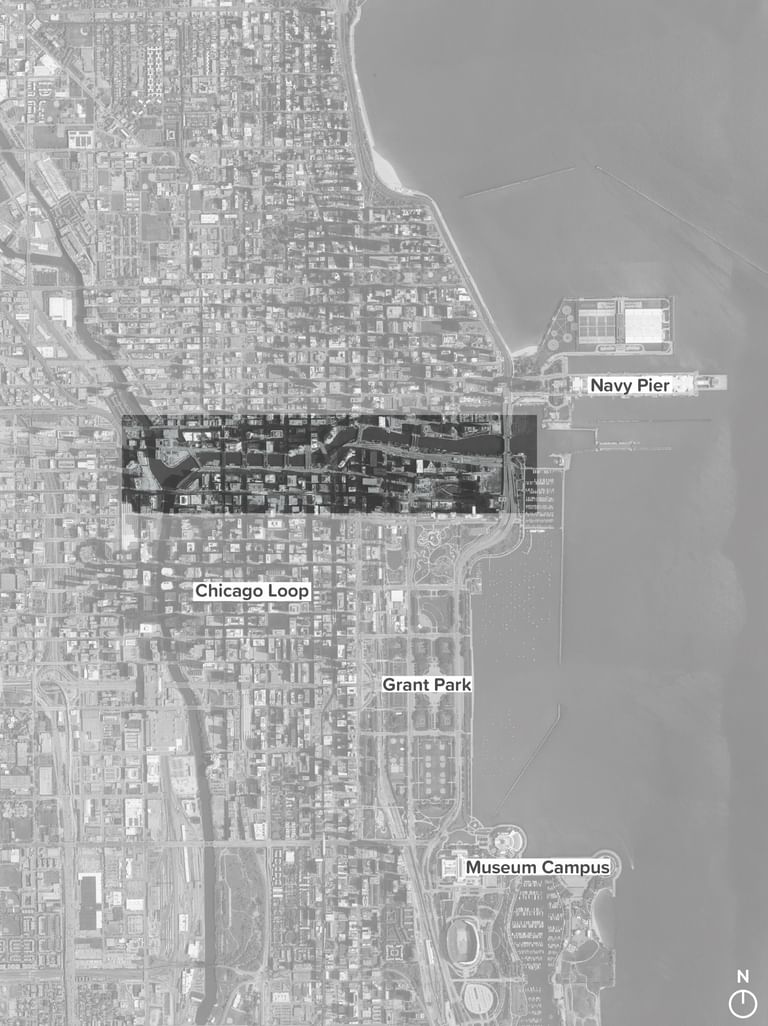
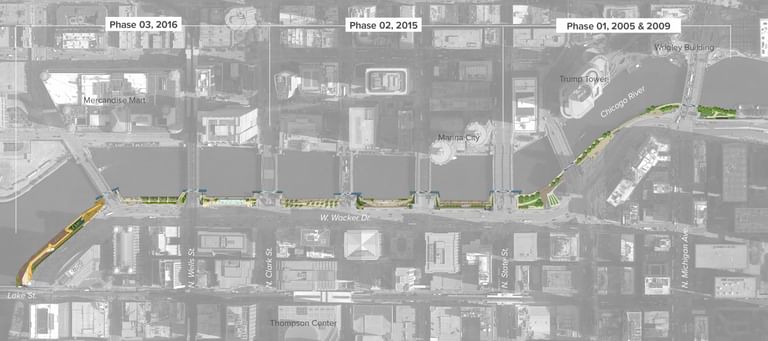
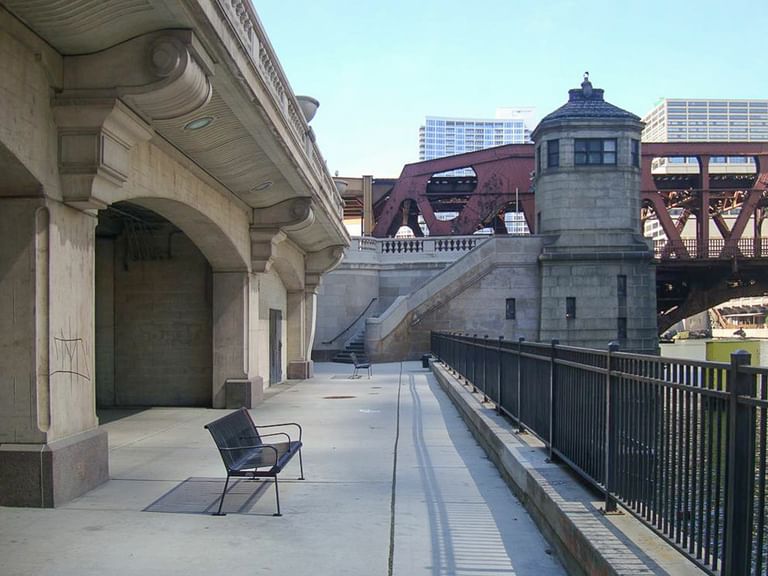
Before
A technically challenging task— the design team worked within a tight congressionally approved 25-foot-wide build-out area to expand the pedestrian program spaces and negotiate a series of under-bridge connections between blocks.
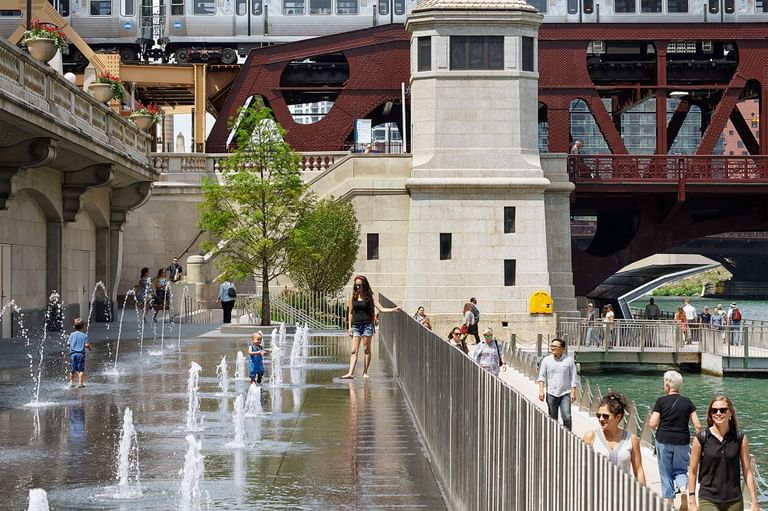
After
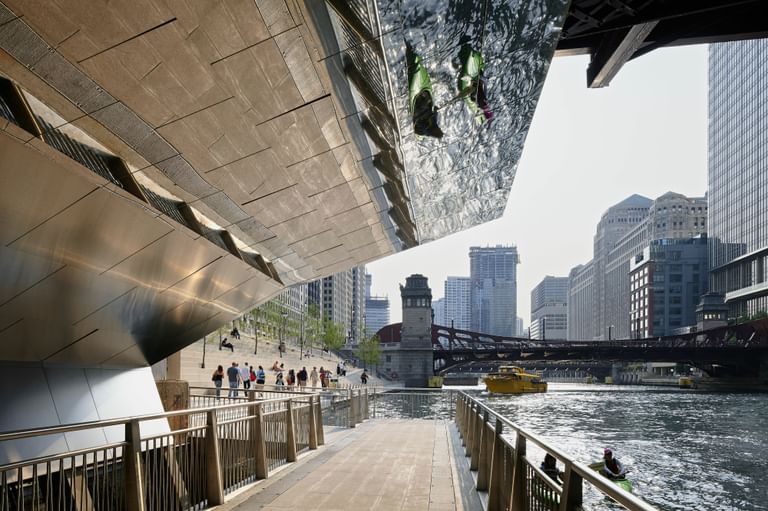
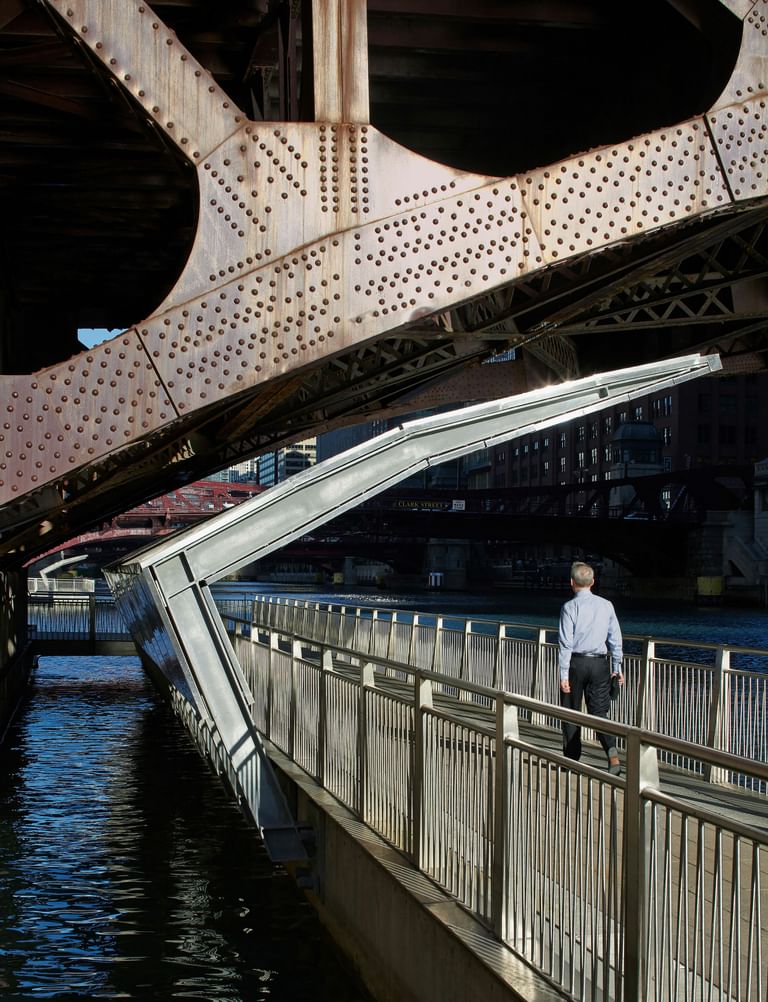
To create the continuous path at river level, stitching the series of rooms together, underbridge connections were designed to carry pedestrians below Chicago’s iconic bascule bridges. These structurally independent elements shield passers-by from the open roadways above and envelope the space with light and movement.
The Chicago Riverwalk “may be the most viscerally satisfying new project of the season. We see collections of tall buildings, the streets between them, and people, all presented episodically and in high relief. We are in a living museum — one with no roof and no limits.”
Reed Kroloff, The New York Times
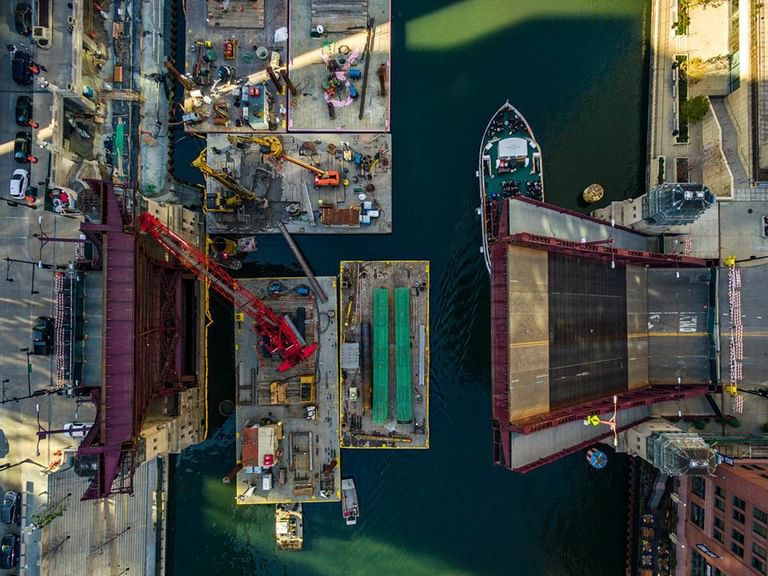
@razdood
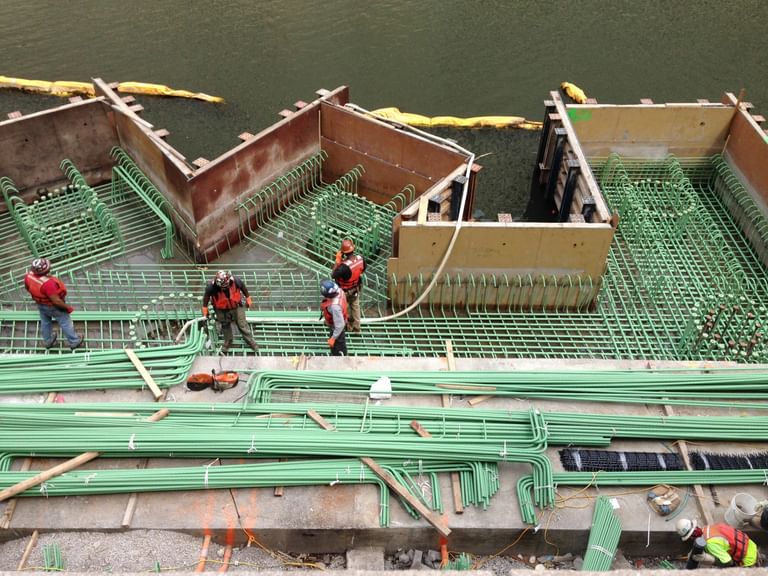
A series of unusual construction challenges resulted from the creation of new land, including the limited space in which to work. With adjacent roadways remaining active, construction staging took place on barges, which pulled up to active areas with materials and equipment.
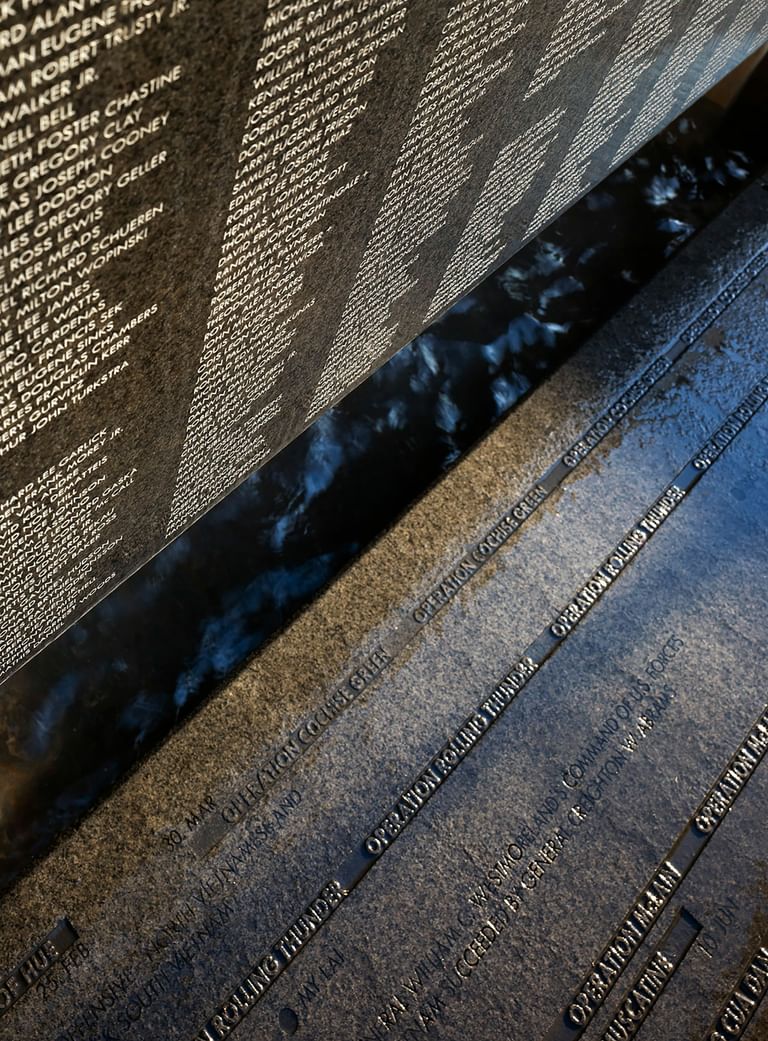
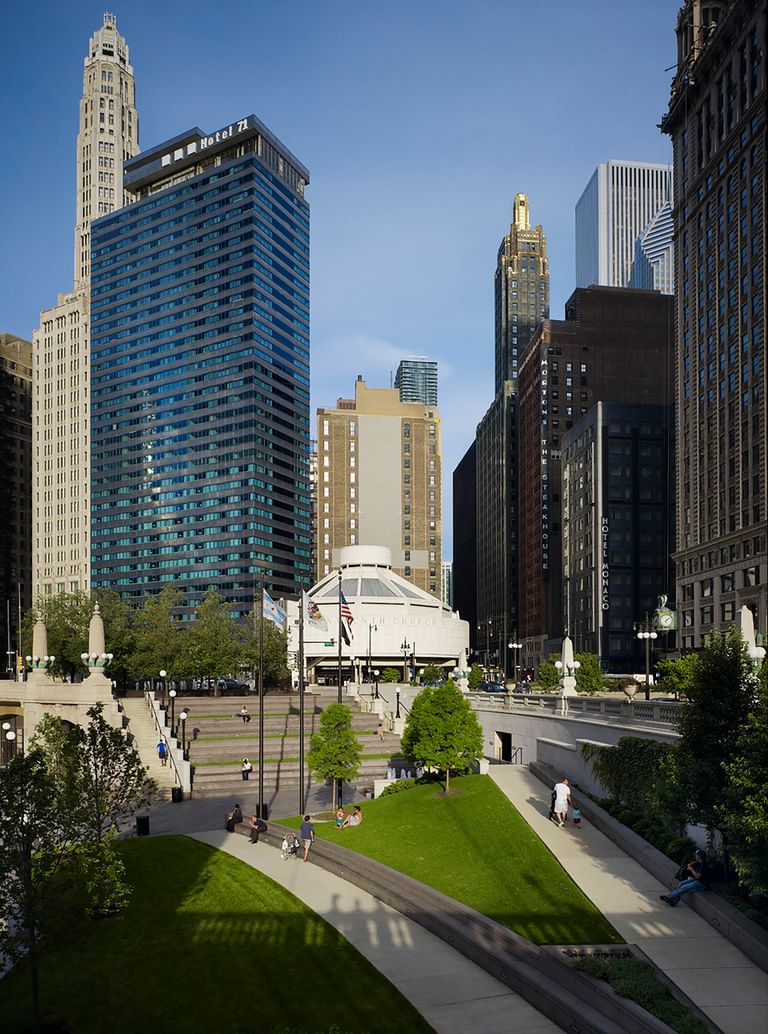
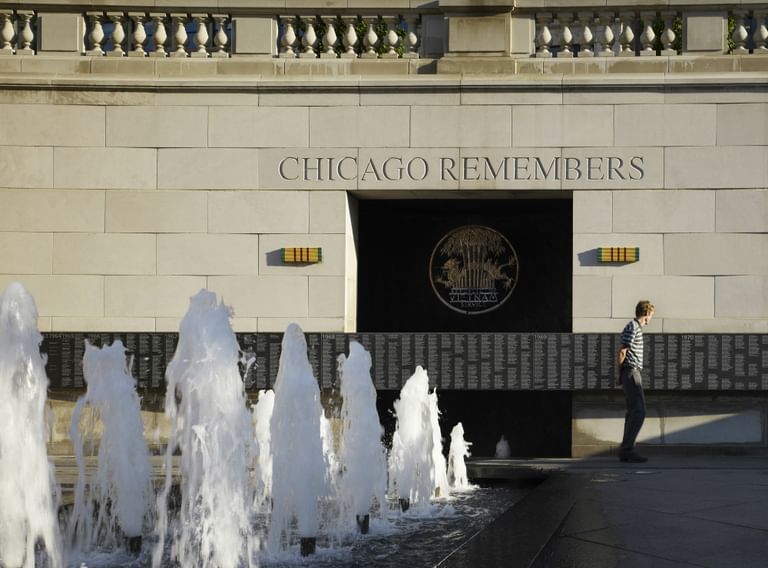
The Chicago Vietnam Veterans Memorial Plaza, one of the largest in the nation outside of Washington, DC has terraces and bench-lined ramps that gently transition from busy city streets to more quiet spaces near the river.
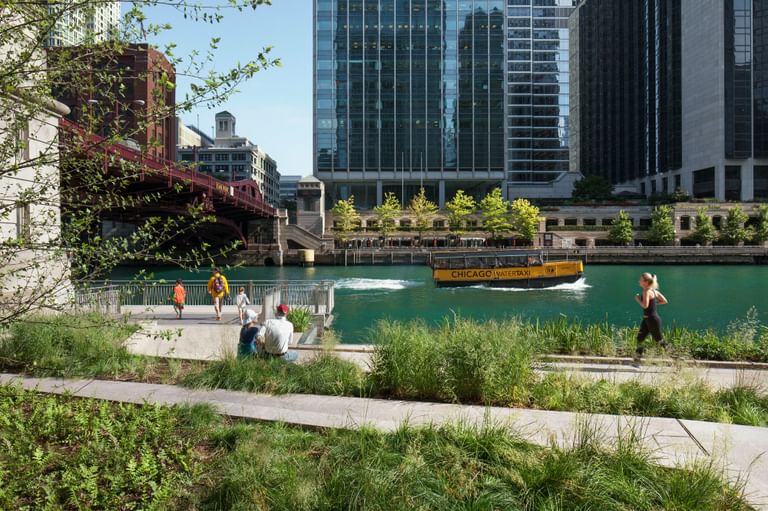
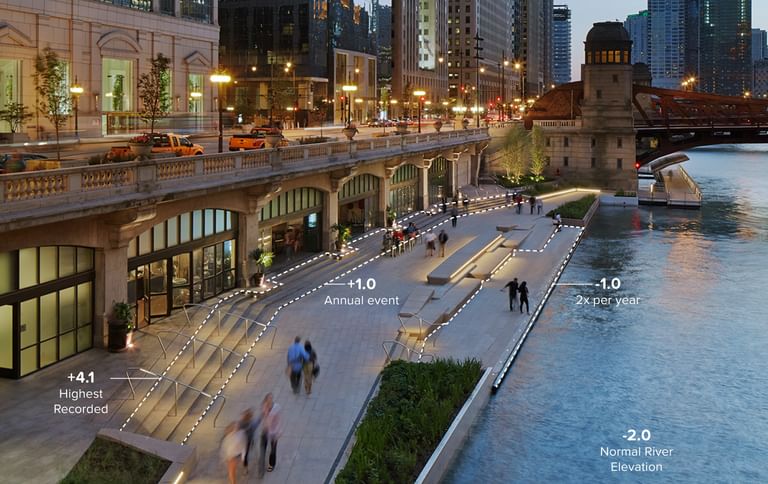
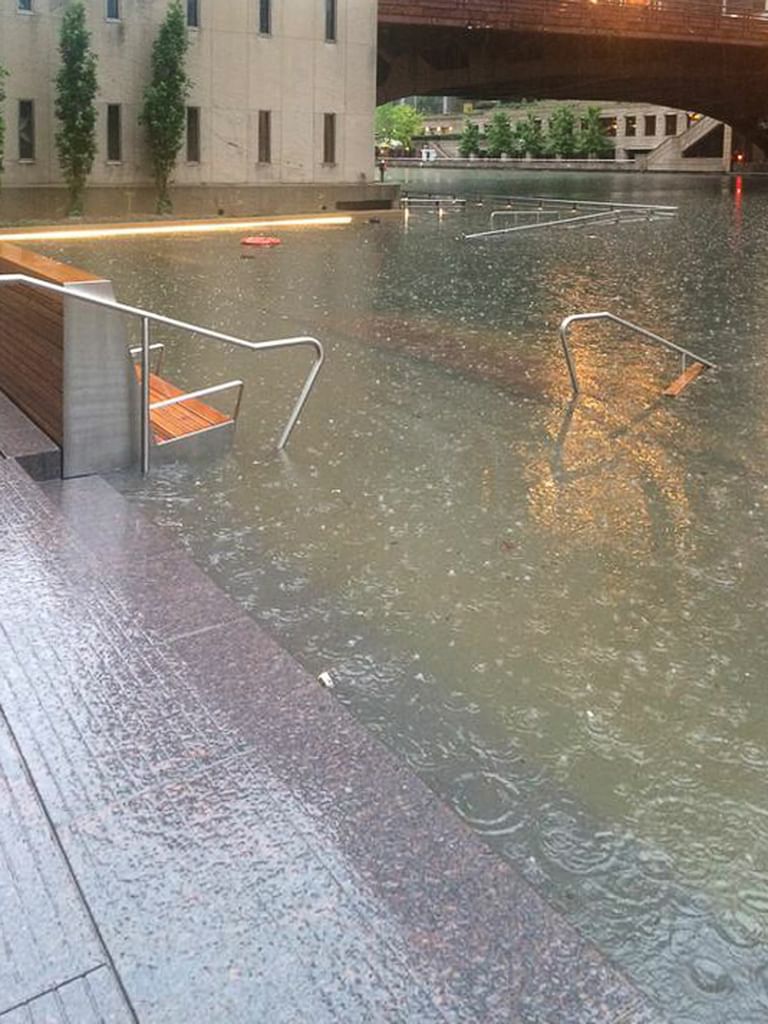
Planting, lighting, and paving systems are designed for water inundation. The Riverwalk demonstrated its resilience just weeks after opening when it flooded. Twelve hours after the water subsided the park was cleaned and reopened.
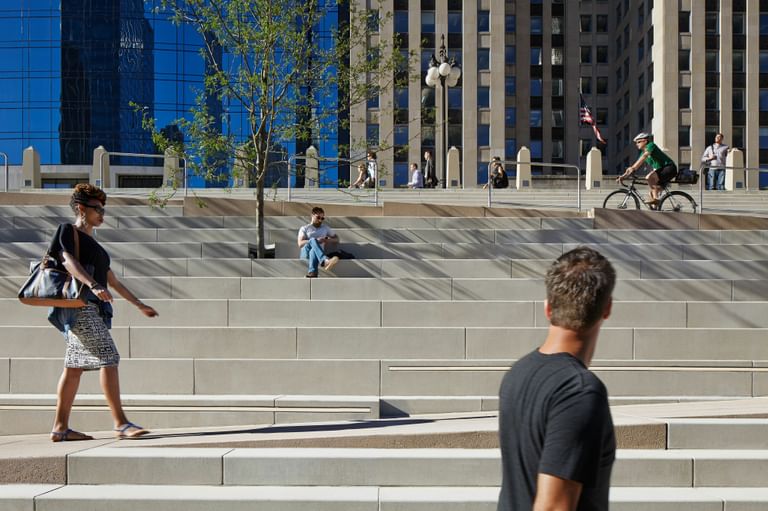
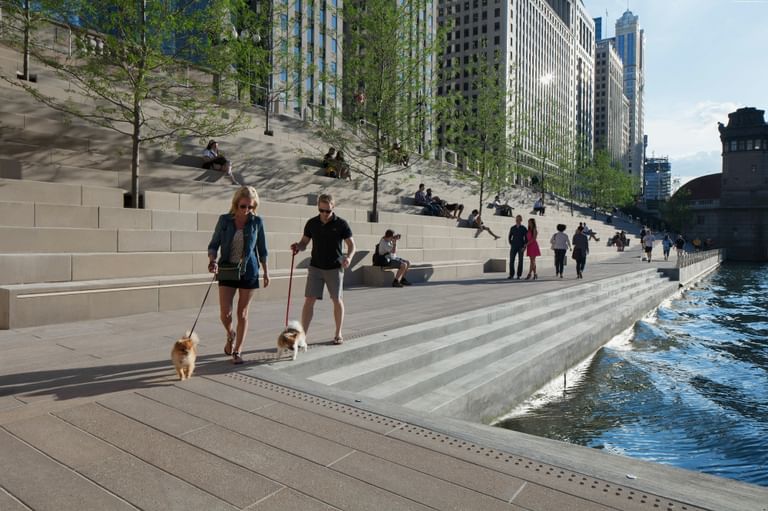
The River Theater provides a link to the city above with a block-wide set of steps, and interwoven accessible path, that bend the city down to the river.
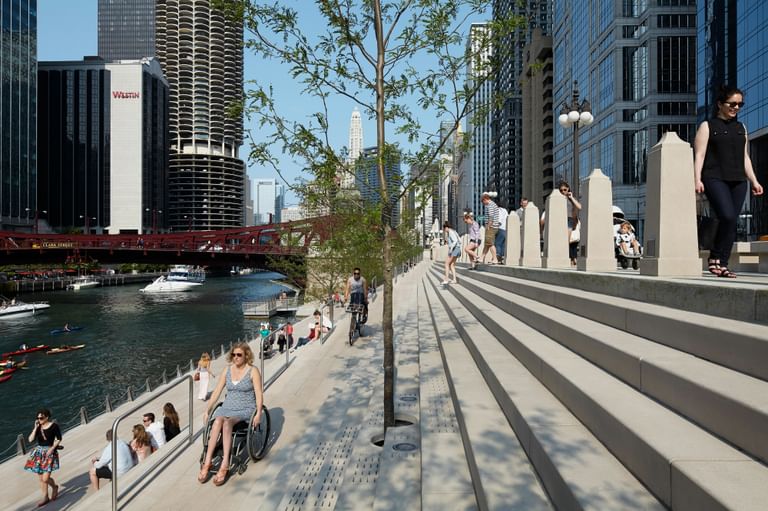
A series of piers and floating wetland gardens offer an interactive learning environment about the ecology of the river, including opportunities for fishing and identifying native plants.
The Jetty incorporates several innovative features — lunkers, hulas, and curtains — that provide a healthy habitat for the Chicago River’s diverse native fish population.
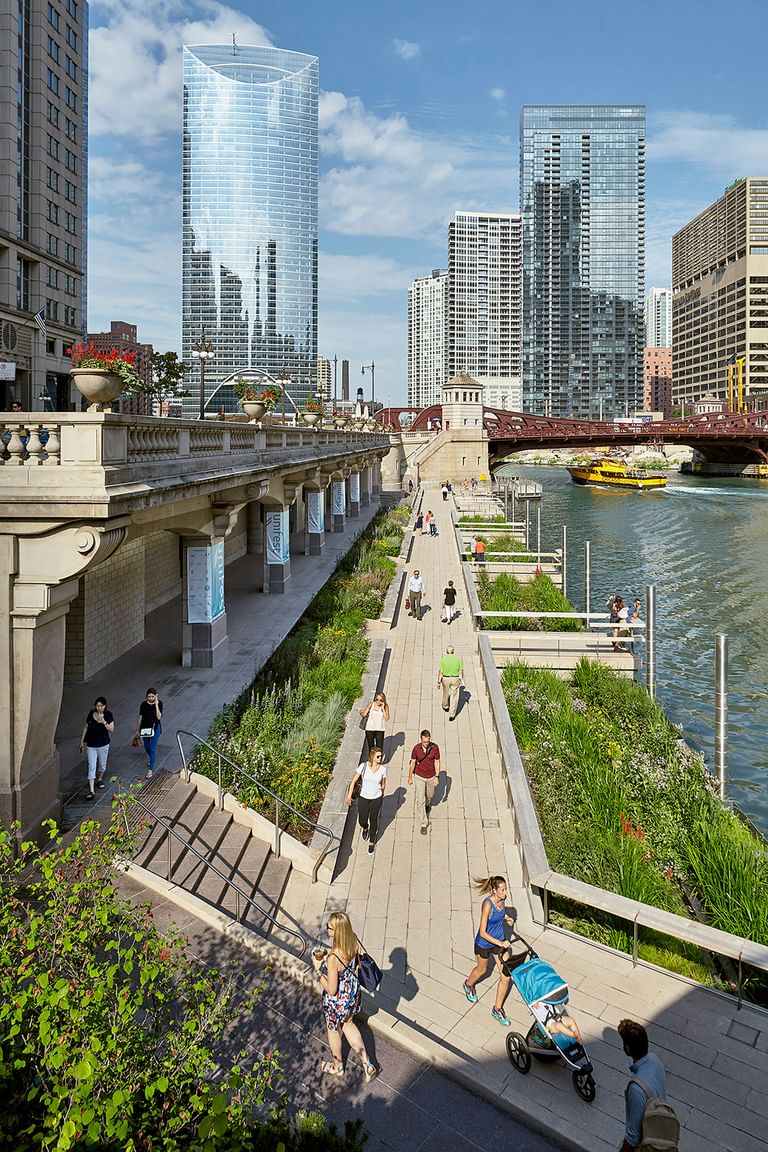
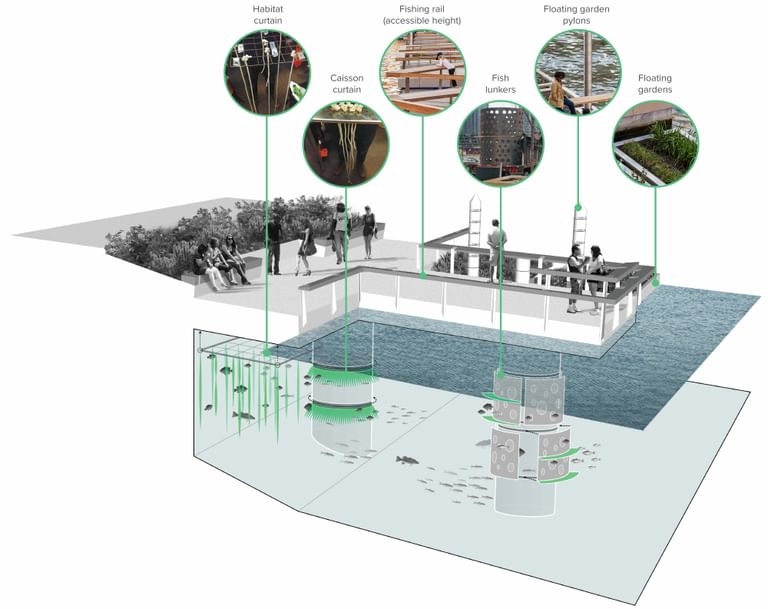
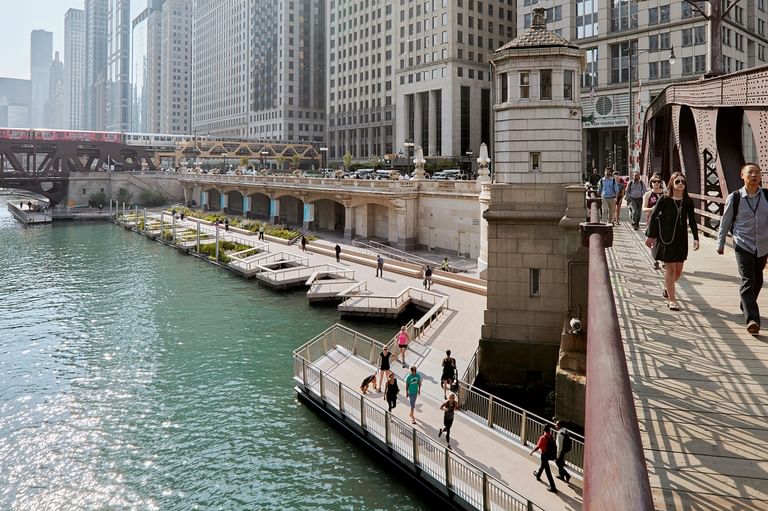
The Chicago Riverwalk’s“success has been instant and electrifying. Genuine new public space, owned by the city and free to use is something we rarely see… The end result is complex, urbane, and intriguing.”
Edwin Heathcote, Financial Times
Native plants and trees, nearly 100 different species, thrive along the water’s edge while providing subtle moments of education and insight into the history of the small winding stream that is now the Chicago River.
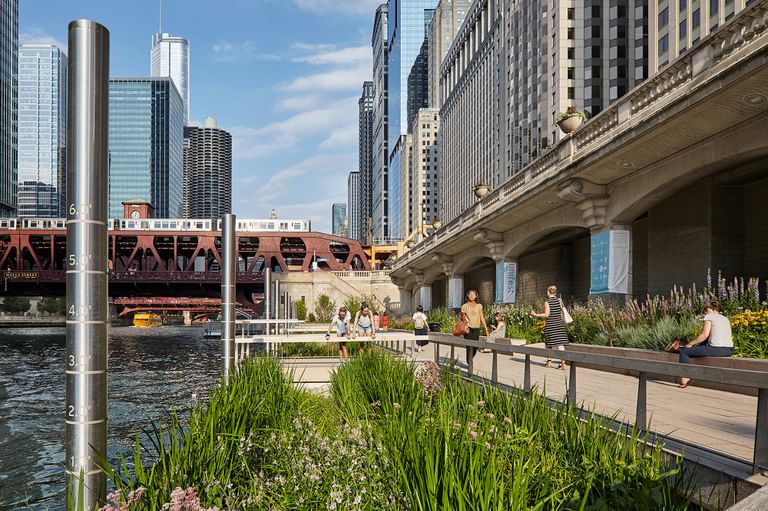
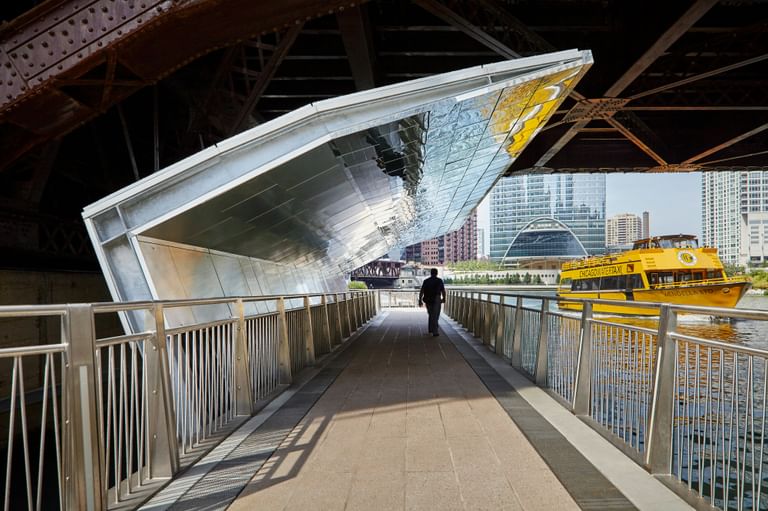

The Riverwalk’s success can be gauged in many ways, one of them being the influx of new development since the completion of Phase 01 in 2009. A number of high profile projects have been built near the river, using this newfound amenity as a major selling point and generating over $7 billion in construction.
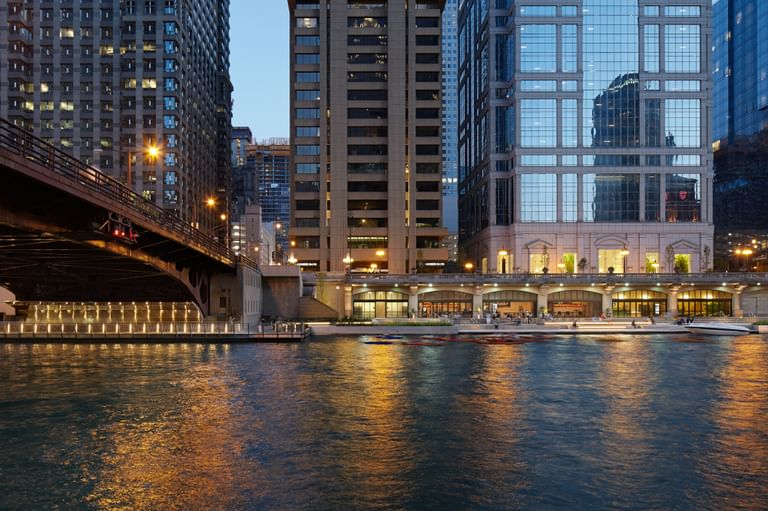
What might have been unimaginable years ago has been achieved; an activated riverfront in the heart of a booming urban core. The Riverwalk has transformed Chicago and in turn has become a beloved park for residents, visitors, and people of all backgrounds.
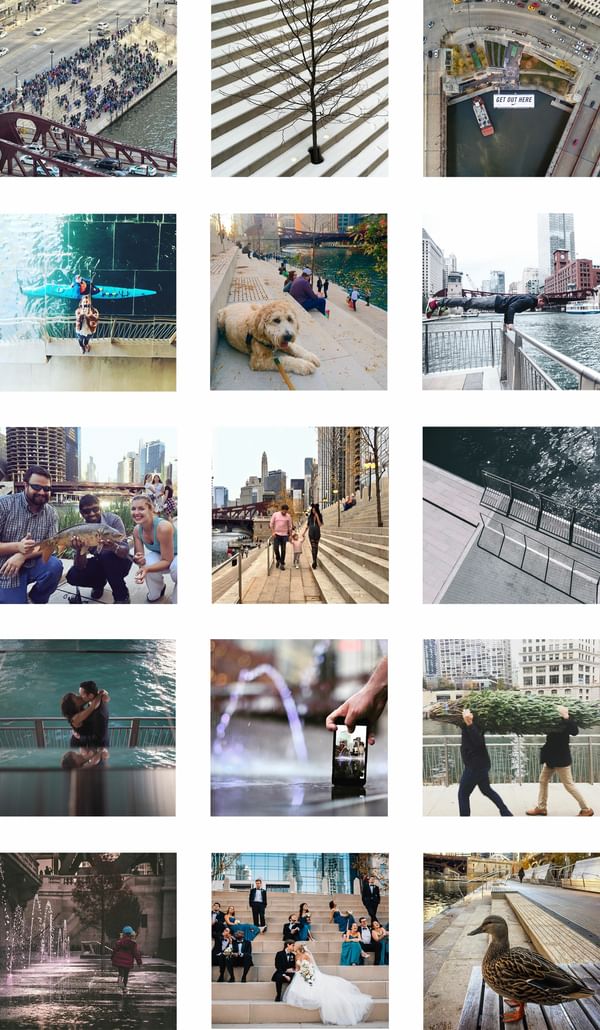
Selection of Instagram photos
