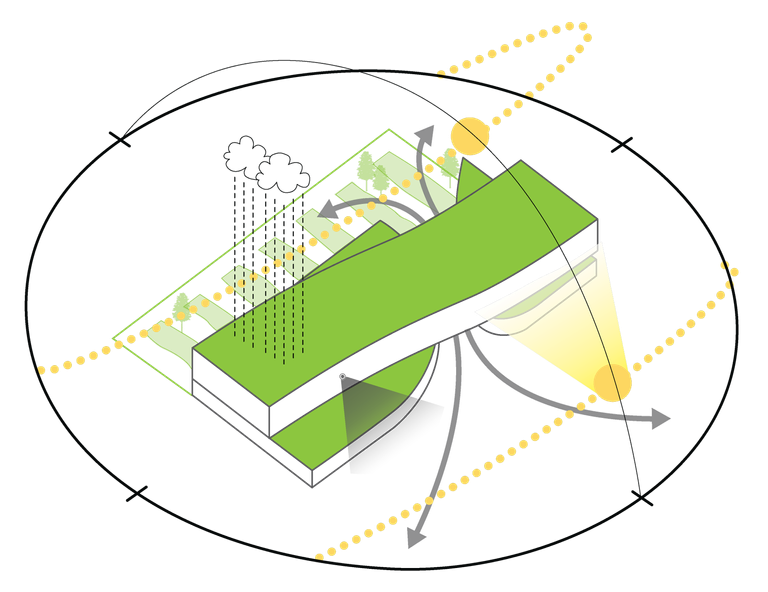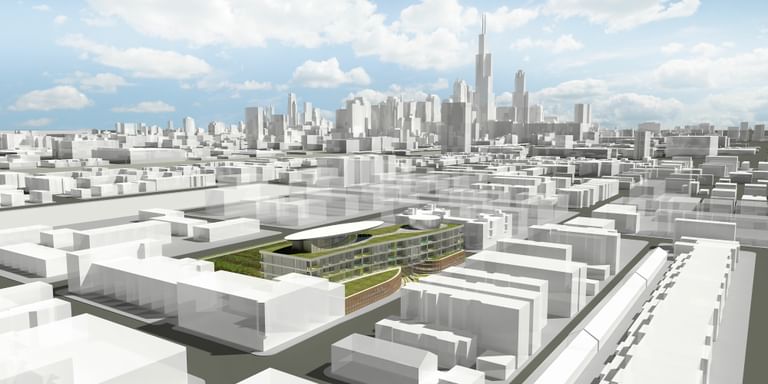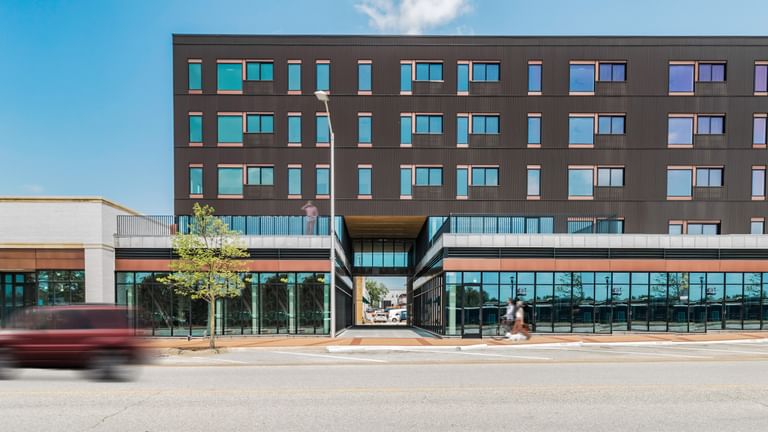Chicago Public Library / Chicago Housing Authority Co-Location
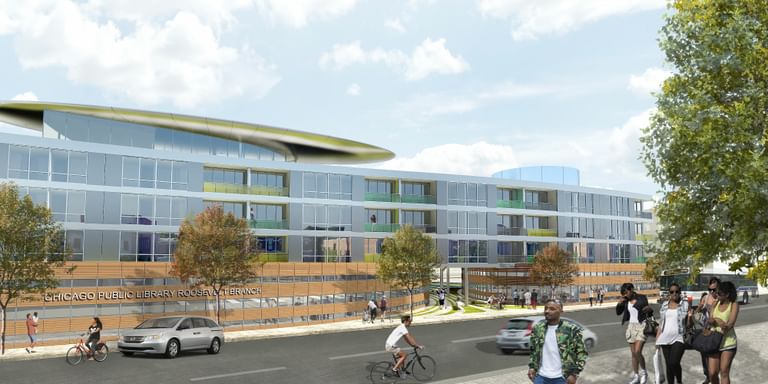
In 2016 the City of Chicago announced a pilot program that would become a national first; the co-location of a Public Library with mixed-income units for the Housing Authority. Ross Barney Architects was invited to design a solution in Little Italy on the city’s west side.
Sited on land that once housed the demolished “ABLA” homes (Jane Addams Homes, Rebert Brooks Homes, Loomis Courts, and Grace Abbot Homes), the new model offers opportunities to learn from the past while shaping a more inclusive future for Chicago residents.
At street level two terracotta buildings frame a gateway that provides both relief and additional retail frontage to the commercial corridor. The new public library occupies the larger building with radial shelving that pays homage to the adjacent Taylor Street farm and its radial layout of growing beds.
The former alley is transformed into a landscape amenity with outdoor learning spaces and reading rooms. The residential entry, support spaces, and a small coffee shop occupy the smaller building while framing the street corner.
The residential volume above is distinct in its materiality and form. On sunny or cloudy days, the soft metal finish blends in with the sky revealing the colored balconies associated with each residential unit.
A rooftop “hood ornament” houses the community room which connects to an extensive amenity terrace with breathtaking views to the city beyond.
Client: Public Building Commission Chicago
Program: Mixed-use (48 affordable rental units, retail, public library)
Size: 88,400 sqft
Cost: $20,000,000
Collaborative Partners:
Brook Architecture (Associate Architect)
Photography Credit: © Ross Barney Architects
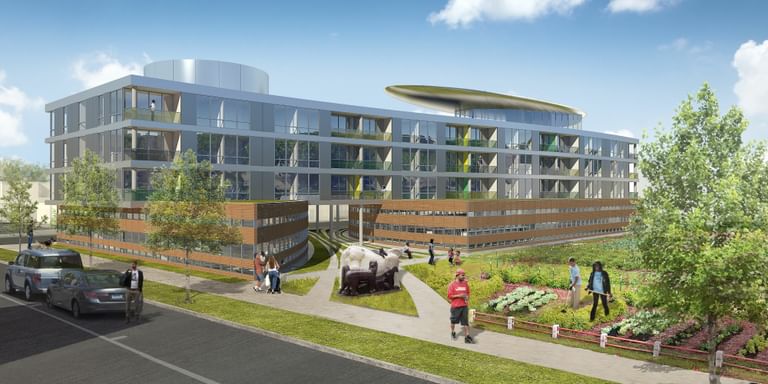
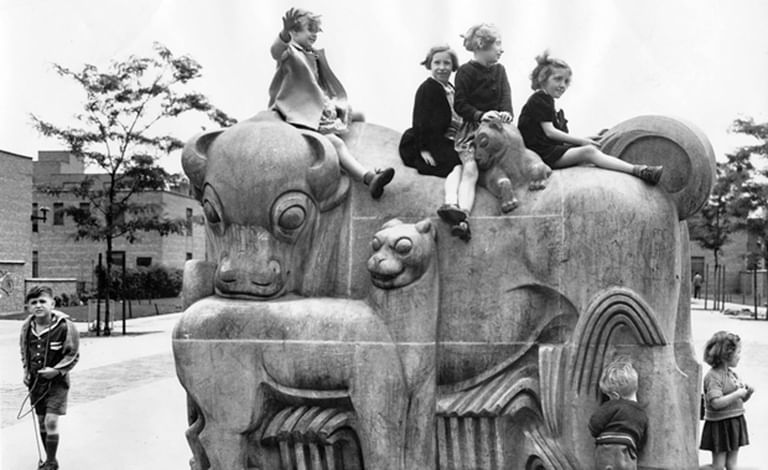
© Chicago Herald Examiner, Chicago Historical Society
Animal sculptures designed by Edgar Miller onced dotted a series of public spaces at the “ABLA” homes. A refurbished bull and cat anchor the plaza providing a historical reference and playful climbing structure.
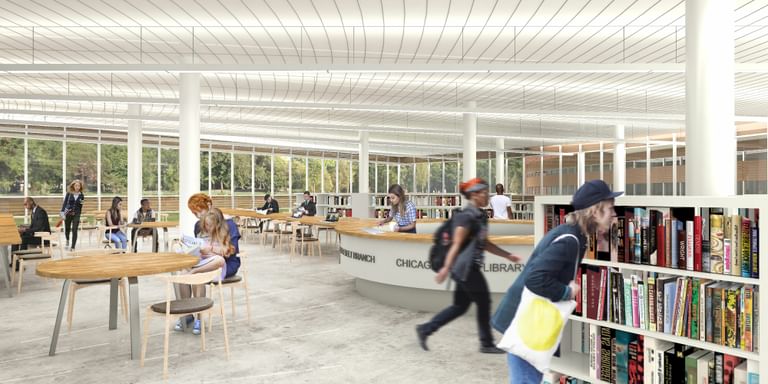
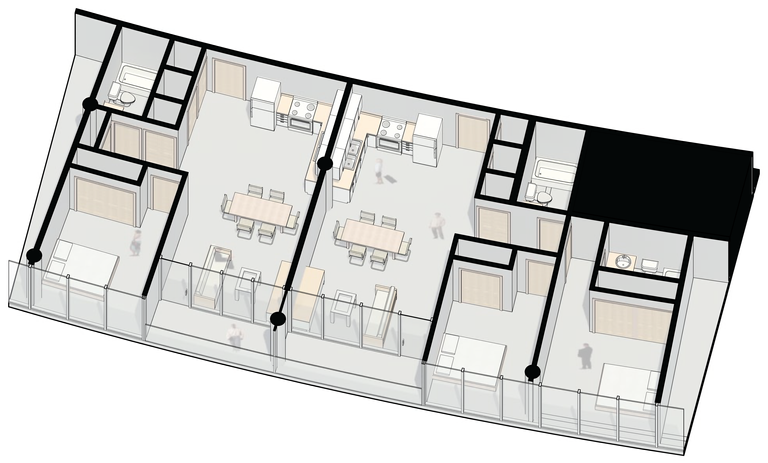
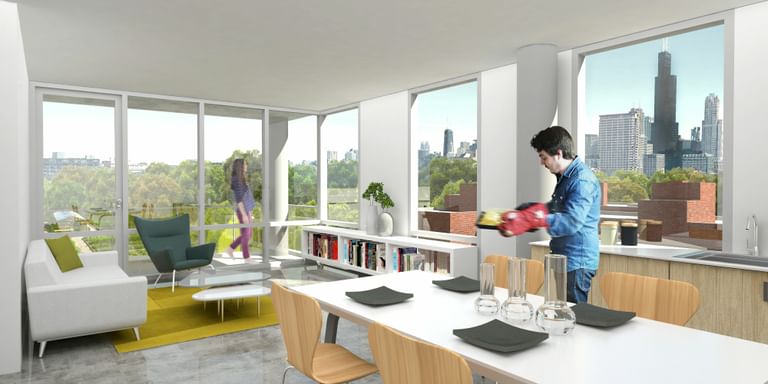
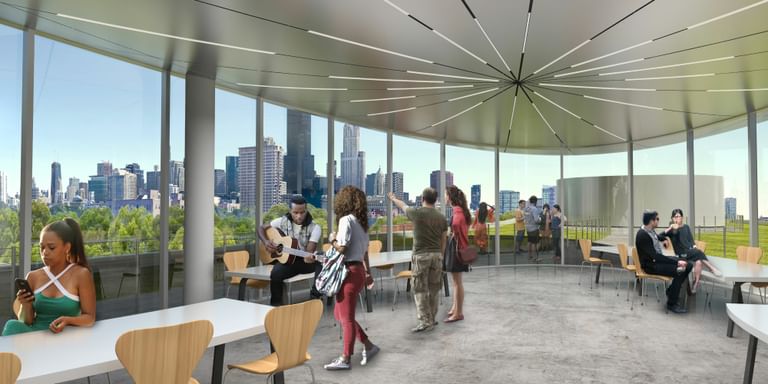
A robust sustainability strategy works to create the most environmentally conscious building in the Chicago Housing Authority portfolio with optimized solar orientation and unit layouts that encourage breezes, on-site water retention, improved mechanical systems, and an on-site urban farm for food production.
