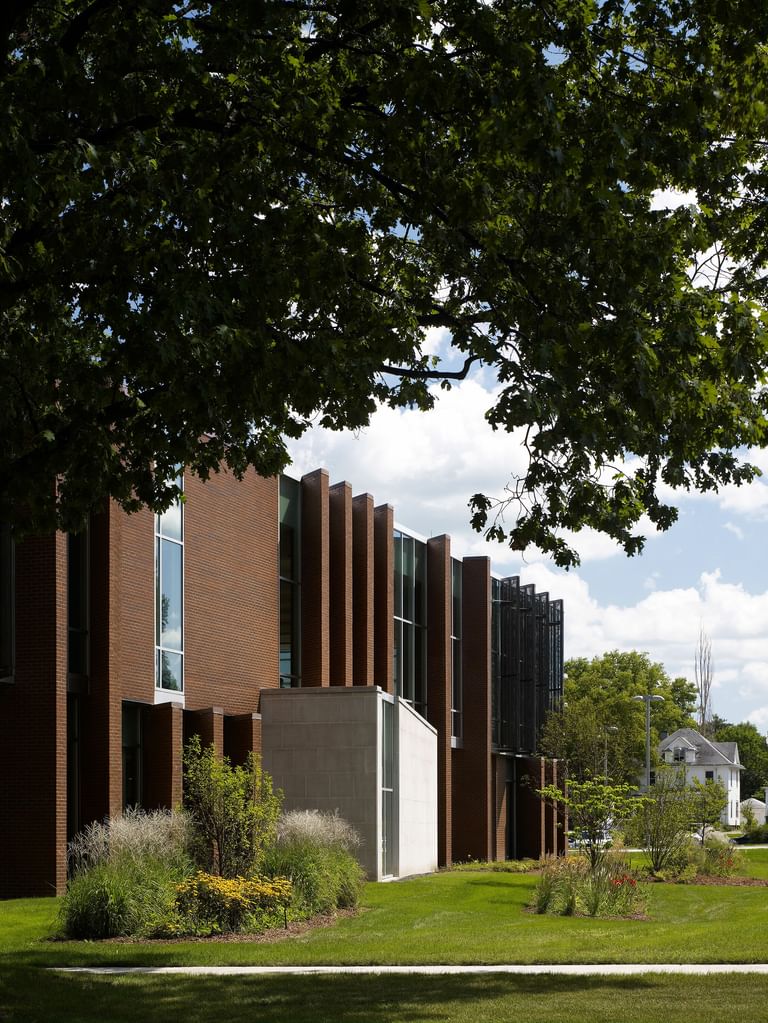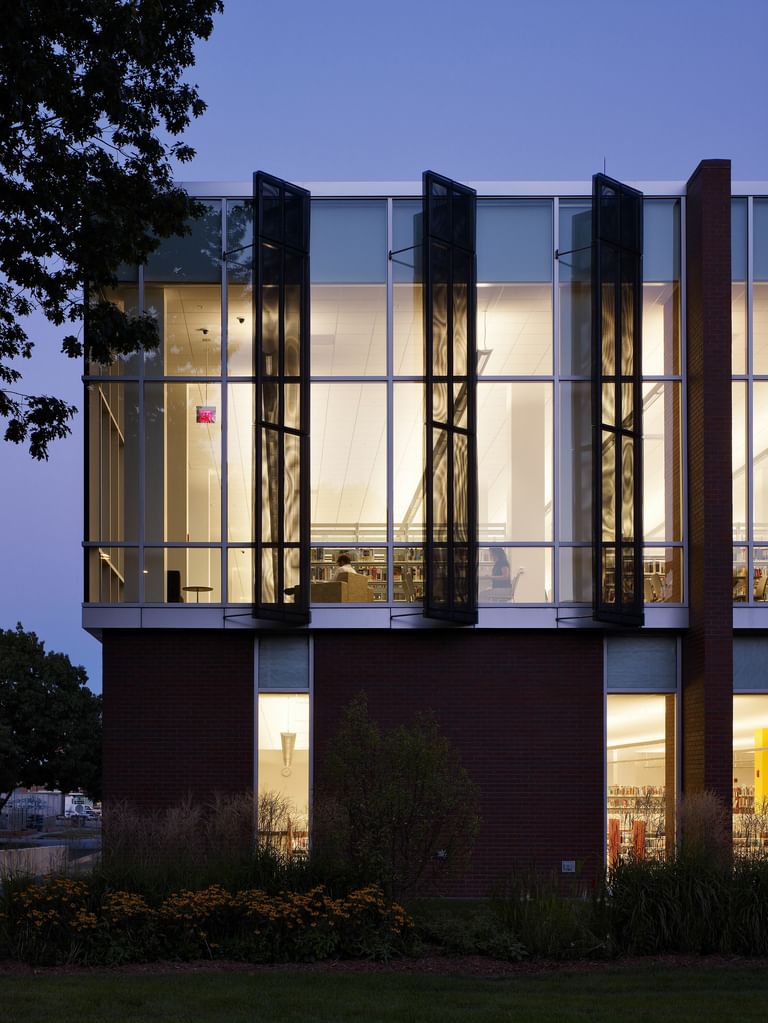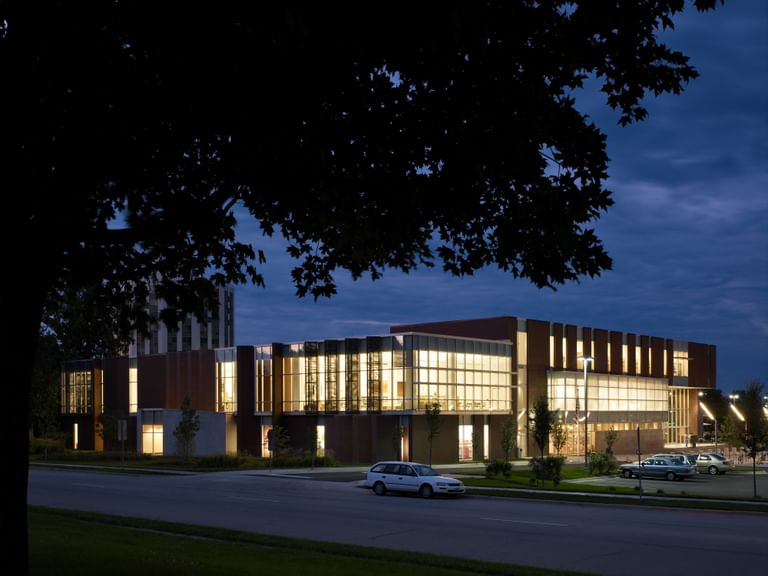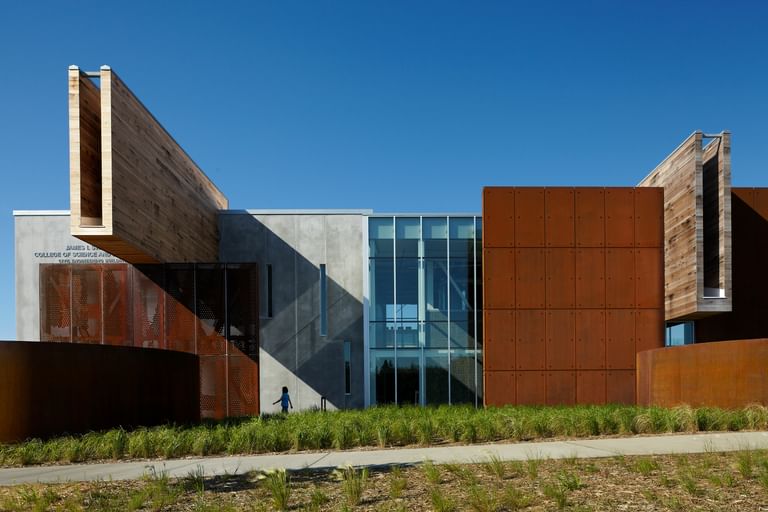Champaign Public Library
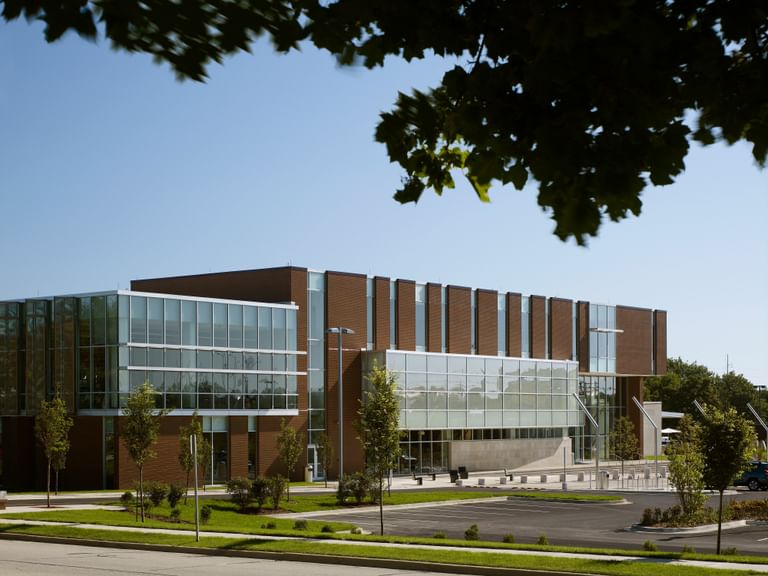
This public library serves the twin cities of Champaign and Urbana, which also call the University of Illinois home. The old 1970’s modernist, glass and steel library was too small, difficult to maintain, and unpopular in the community. The critical decision to rebuild rather than move to a green grass location was informed by the goal of sparking economic development in Downtown Champaign. To provide sufficient parking without placing the library in a sea of cars, a new street, Clara Lane, was dedicated to create a separate civic block for the library.
In the most basic and traditional sense, a library is a repository of written knowledge. The Champaign Public Library took this pragmatic function further by expanding the building’s role to become a center for the community. The design reflects this aspiration through its physical arrangement and choice of materiality; it is comfortable, known, and a place of civic pride.
Upon entry, a monumental 115-foot tall skylight draws patrons from the lobby and conference center into the main circulation and reading rooms. The building does not shy from light and in fact uses it as a material alongside a palette of limestone, bamboo, brick, and glass. The result is a beloved building that will grow with its community and inspire many generations of studious minds.
Client: City of Champaign
Program: Library, Conference Center, Café
Size: 121,000 sqf
Cost: $30,000,000
Selected Awards/Honors:
Interior Architecture Award, American Institute of Architects Chicago, 2009.
Frank Lloyd Wright Honor Award, American Institute of Architects Illinois, 2009.
Honor Award, American Institute of Architects Central Illinois, 2008.
Collaborative Partners:
Gorski Reifsteck Architects
PKD Incorporated
Geupel DeMars Hagerman
Henneman Engineering
Stearn – Joglekar Structural Engineers
Infrastructure Civil Engineering
Oslund and Associates
Photography Credit: © Craig Dugan, Hedrich Blessing Photographers
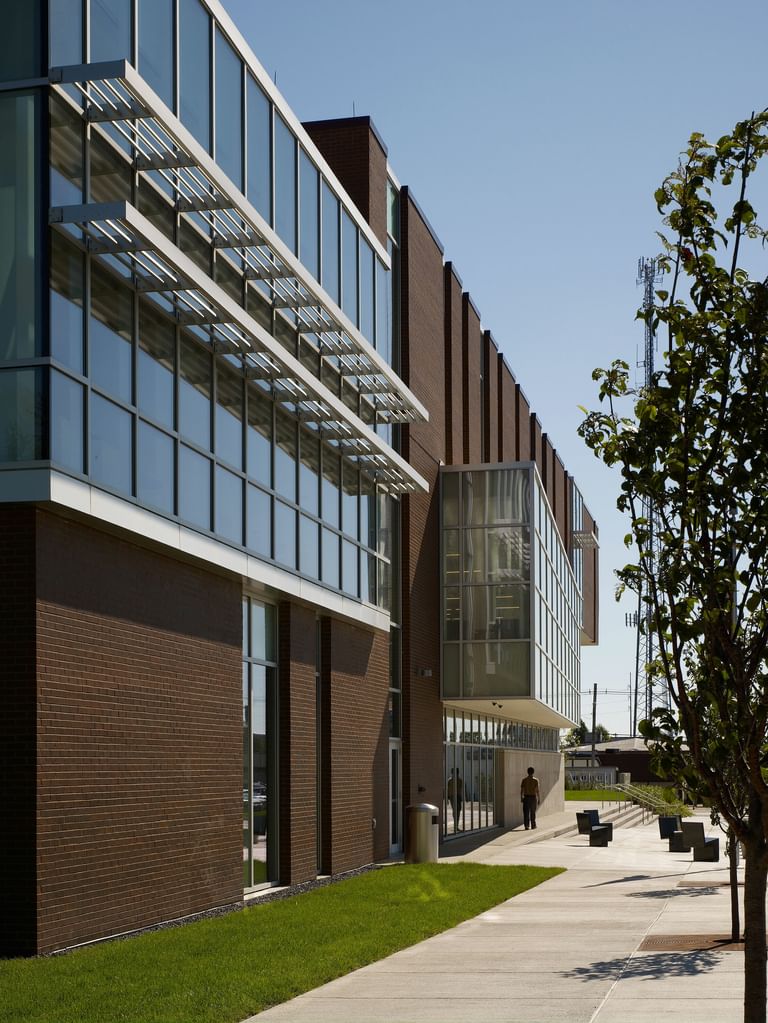
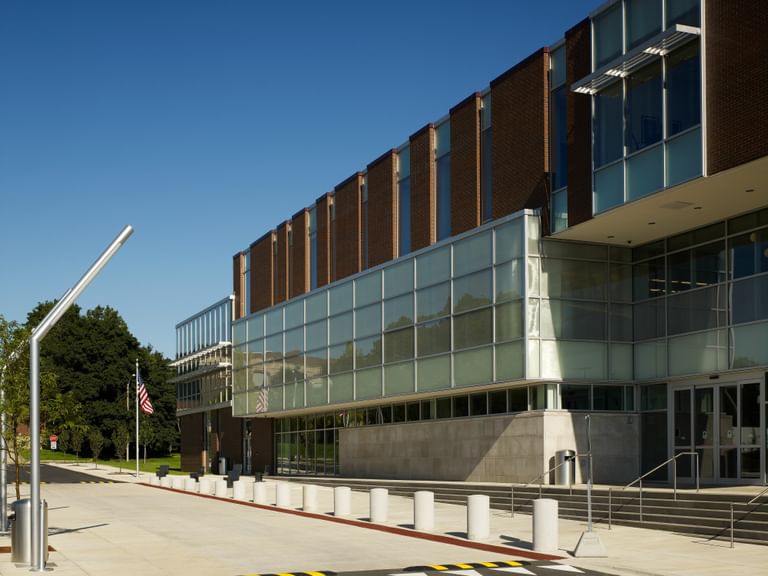
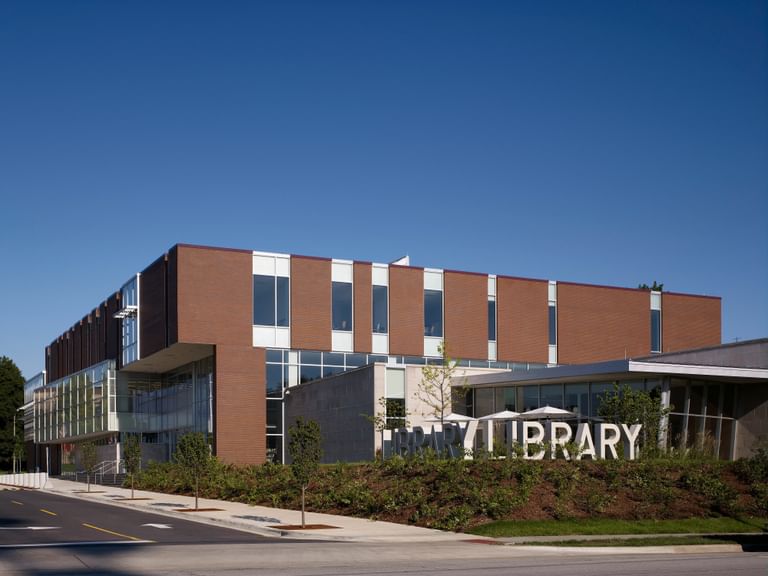
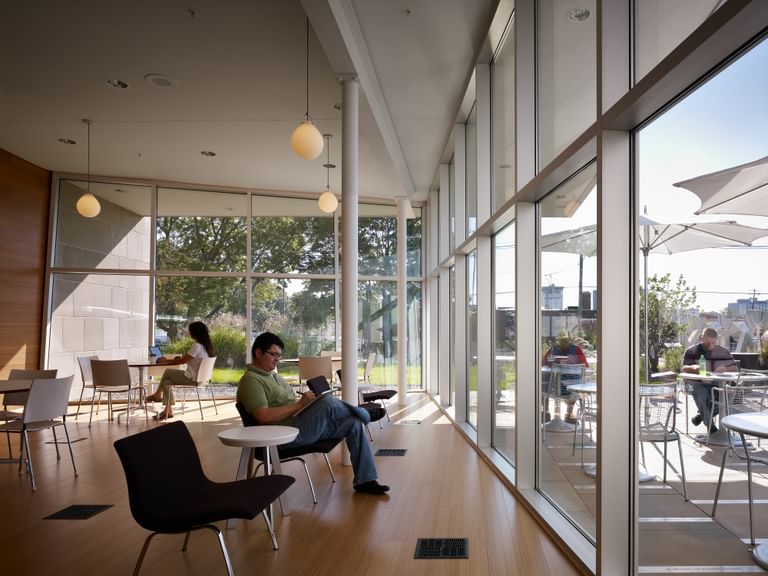
A conference center/multi-purpose facility flexibly accommodates day to day library activities.
A café with indoor and outdoor seating is located adjacent to create a dynamic gathering space for the community and the library patrons.
The library uses bamboo planks as both flooring and wall covering in lieu of traditional hardwood. This sustainability forward decision is one of many integrated features in the building that had little to no impact on the building cost. Approximately 85% of the building floor area is made up of underfloor air distribution system.
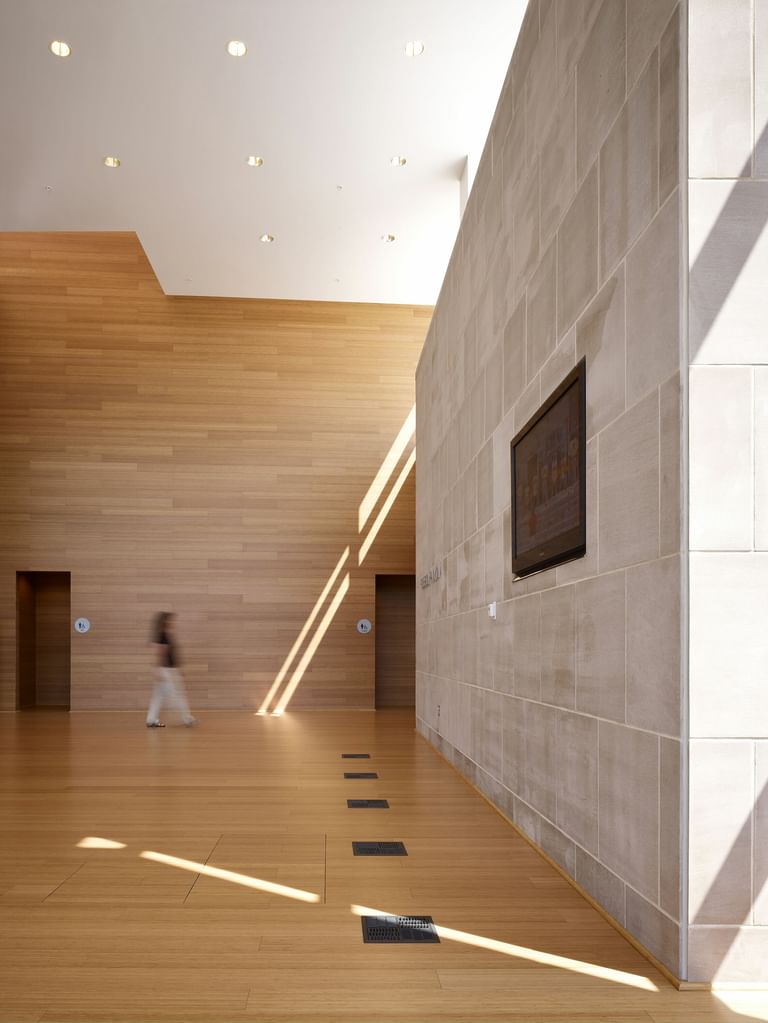
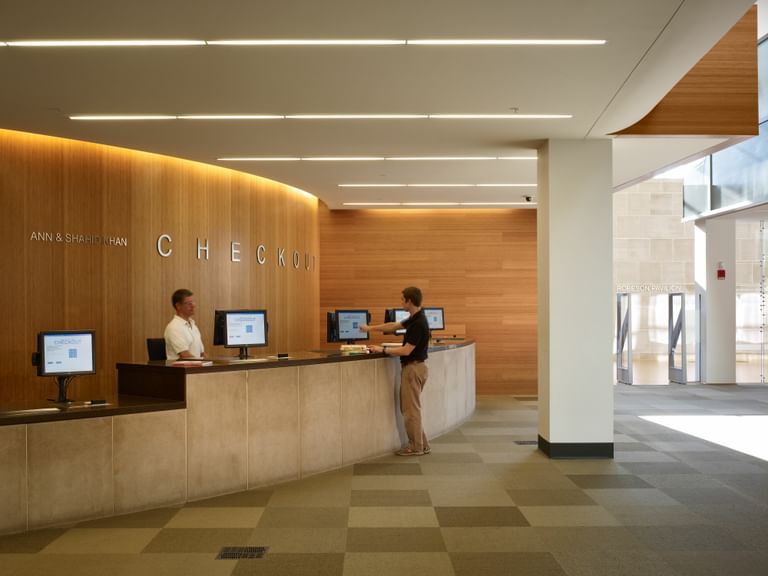
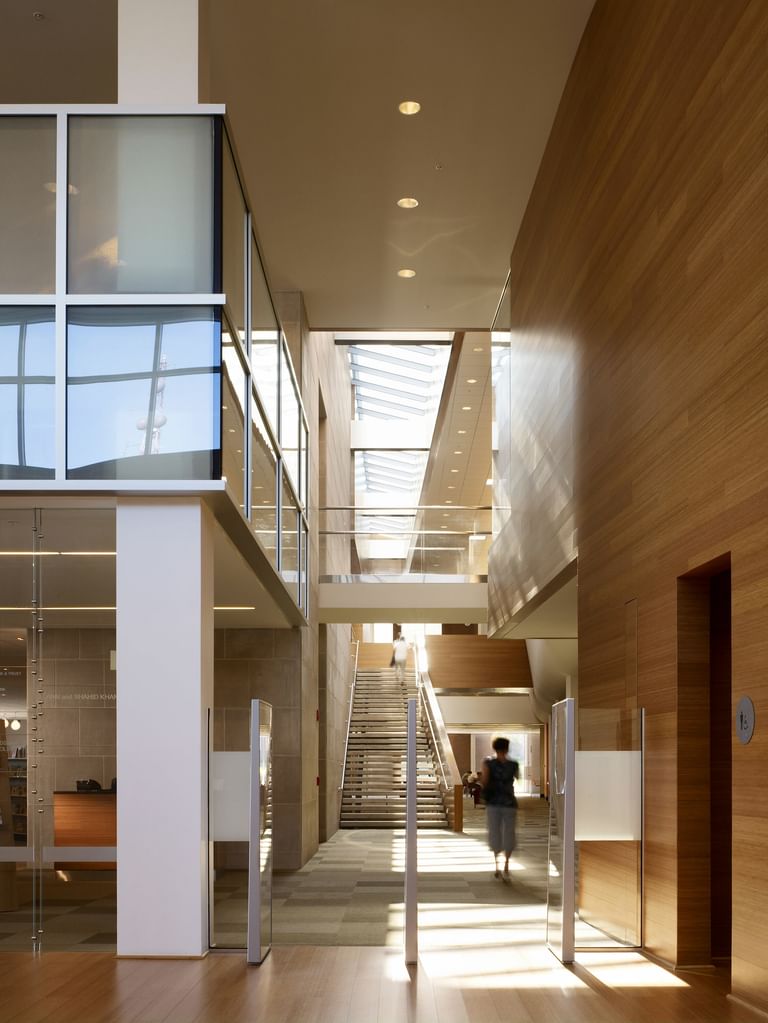
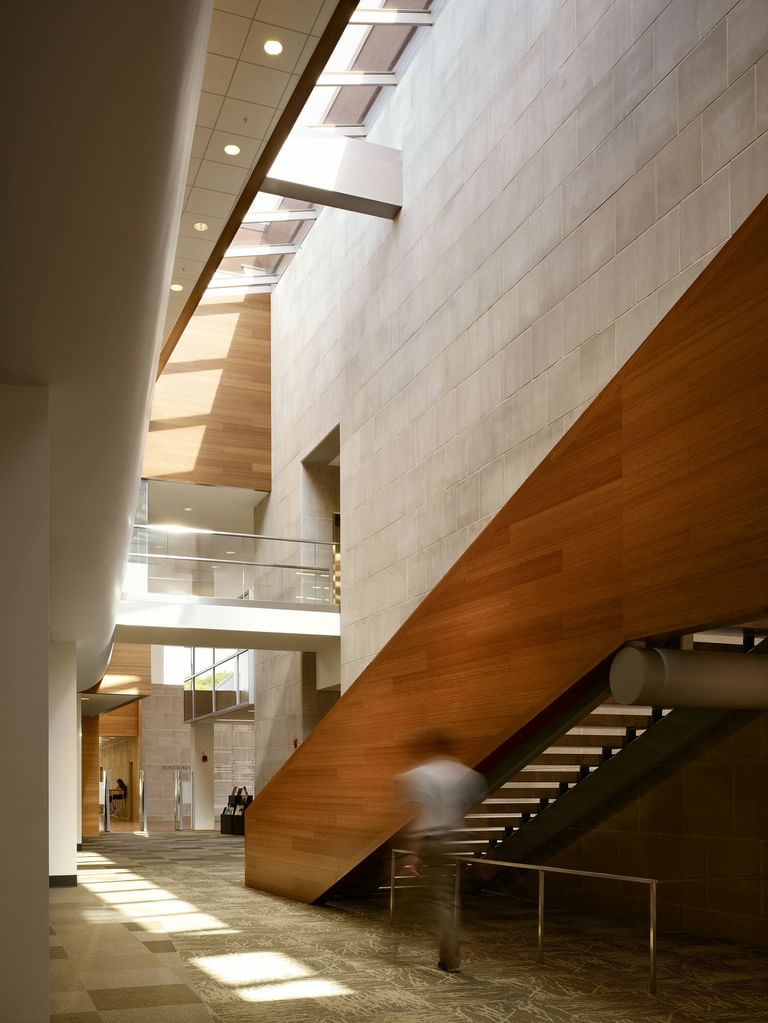
The library program is organized on two levels separating the youth and adult services with administration spaces located on a third floor mezzanine.
A central“spine” leads patrons from the entry lobby through the various collection spaces creating a dramatic gateway to library services.
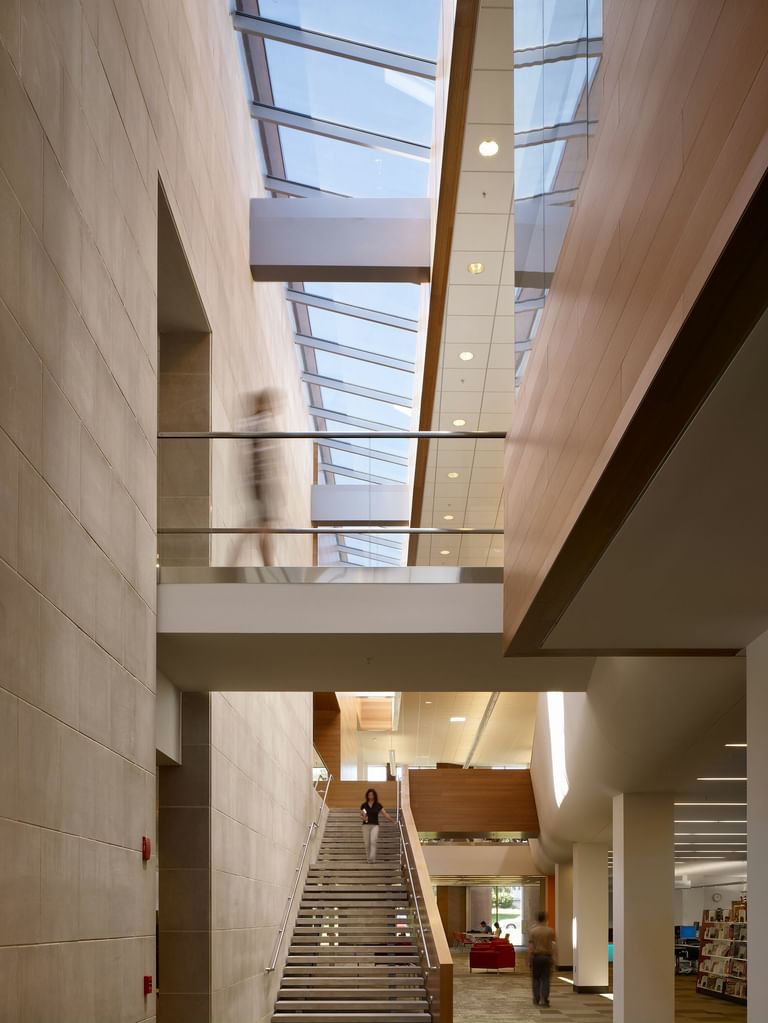
The library has become the gem of our community! I still enjoy watching people come into the building and just being thrilled by what they see. They come back again and again.
Marsha Grove (Client and Former Champaign Library Director)
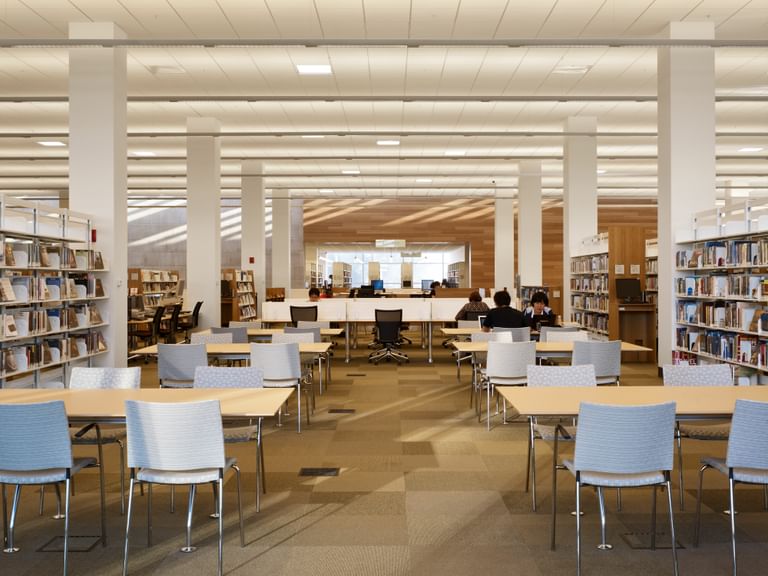
Solar Tubes are used throughout the second floor reading room to reduce the use of artificial lighting. This translates into energy savings for both lighting and mechanical systems.
