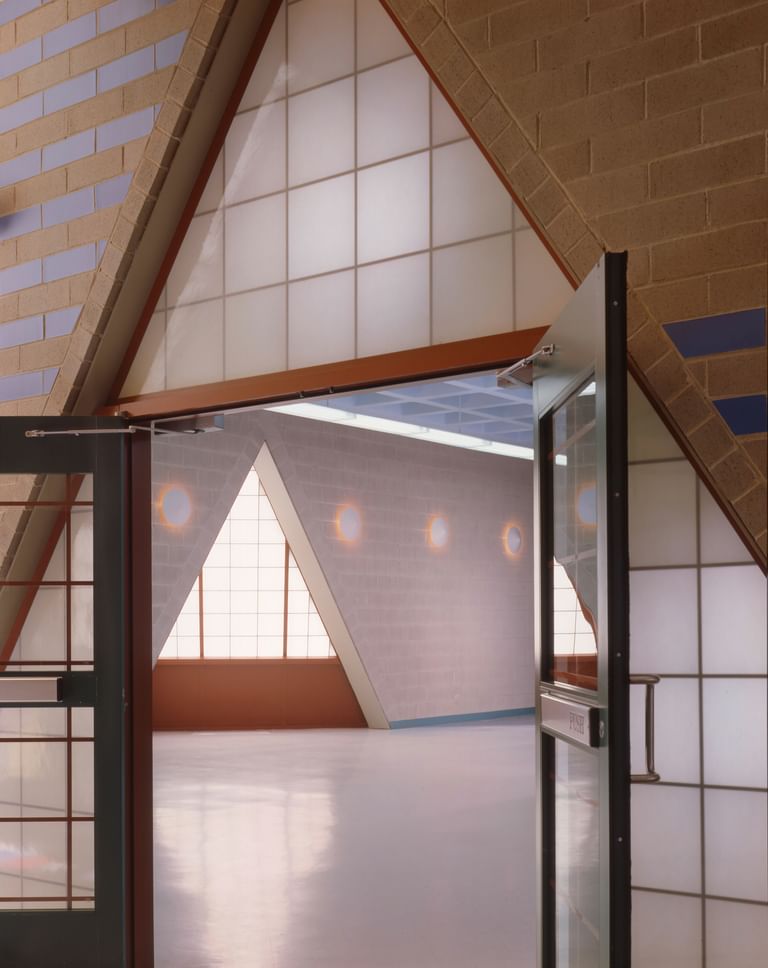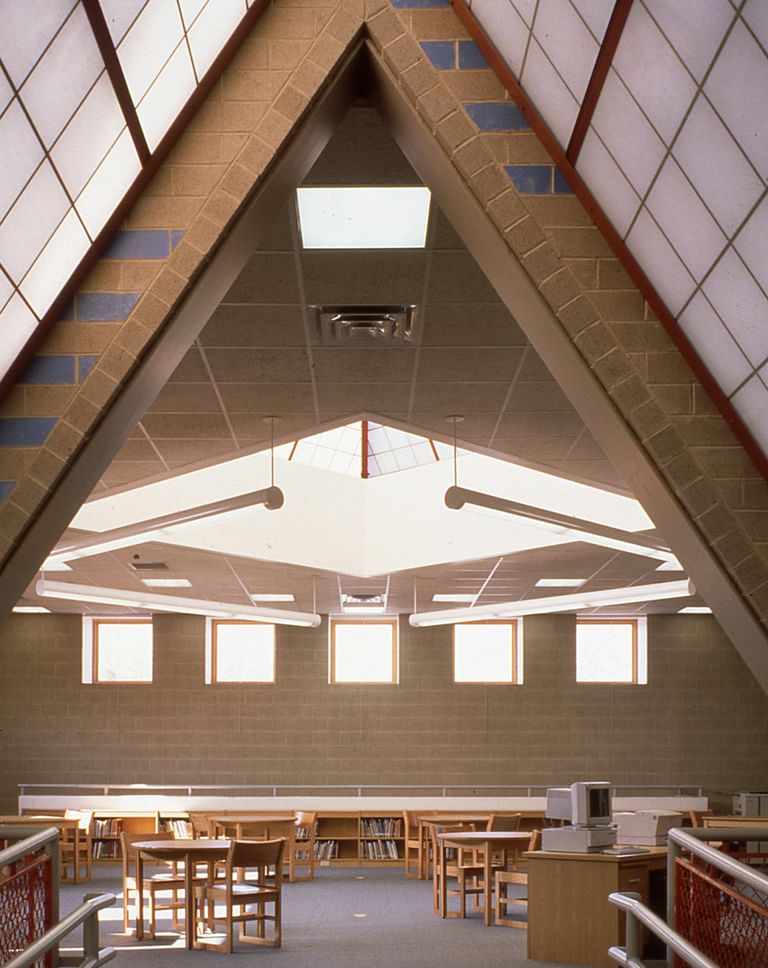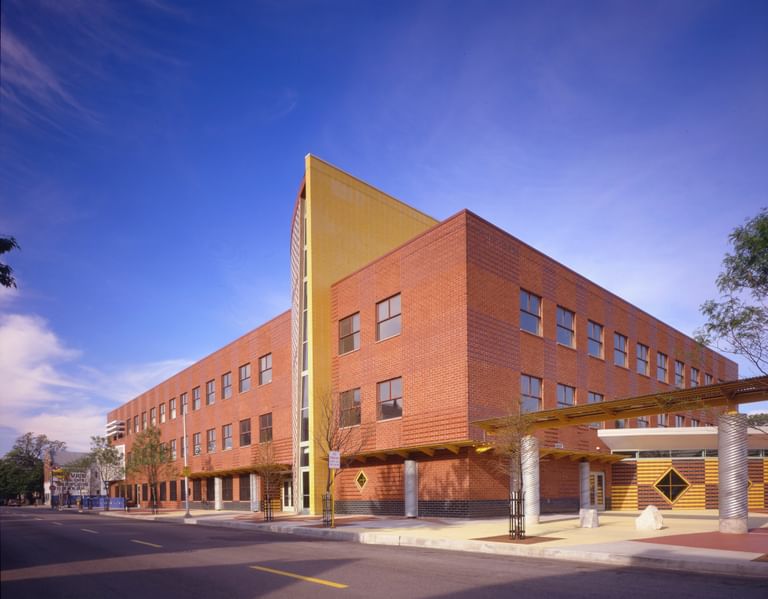Cesar Chavez Multicultural Academic Center
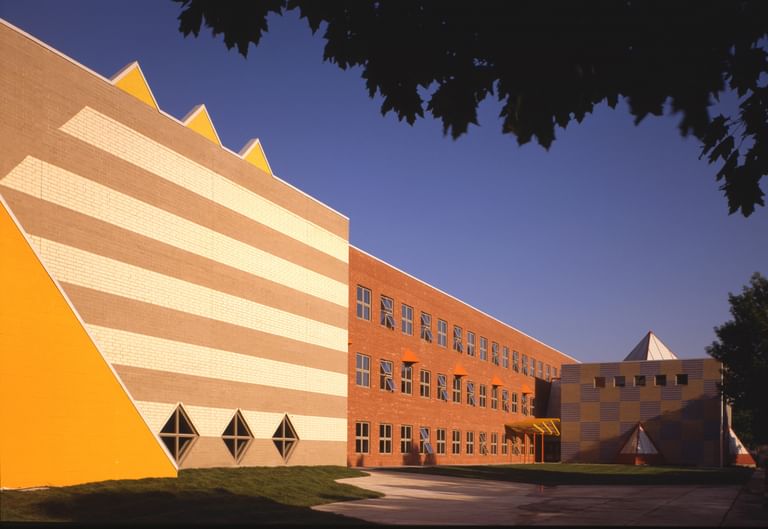
Sited on a fragment of a city block, this public school serves Chicago’s Back-of-the-Yards neighborhood.
The gymnasium, cafeteria, multi-purpose room, and library are housed in two-story pavilions, connected to a classroom block. Exuberant colors, textures, and forms reinforce the value a school brings to society; conveying excitement about education. The pyramid’s illuminated apex becomes a beacon for the community.
Interior accent colors change as students progress through their education. From bright and bold to understated and thoughtful; reflecting growth and maturity. In all classrooms, the basic scheme is natural wood and white walls; allowing students and teachers to utilize their space as a personal canvas of exploration.
The result is a building made of humble materials that exude so much excitement that boredom has nowhere to hide.
Client: Chicago Public Building Commission, Chicago Public Schools
Program: K to 8th Grade, Public School
Size: 64,000 sqft
Cost: $5,600,000
Selected Awards/Honors:
Brick in Architecture, Brick Institute of America and the American Institute of Architects, 1997.
Award of Distinction, Illinois Association of School Boards, 1996.
Distinguished Building Award, American Institute of Architects Chicago, 1996.
Interior Architecture Award, American Institute of Architects Chicago, 1994.
AIA Honor Award for Architecture, 1994.
Project Features:
Metropolis – “15 Buildings that Embody Chicago’s Postmodern Moment”
Collaborative Partners:
Beling Consultants Engineering
Martin/Martin Structural Engineers
Photography Credit: © Steve Hall, Hedrich Blessing Photographers
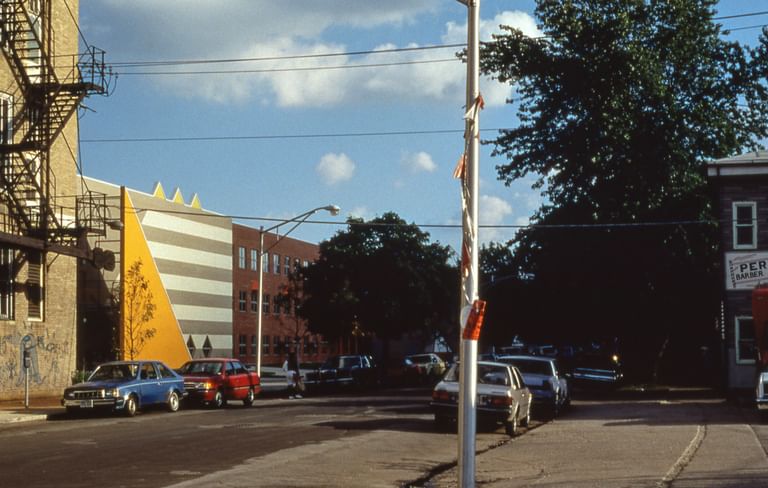
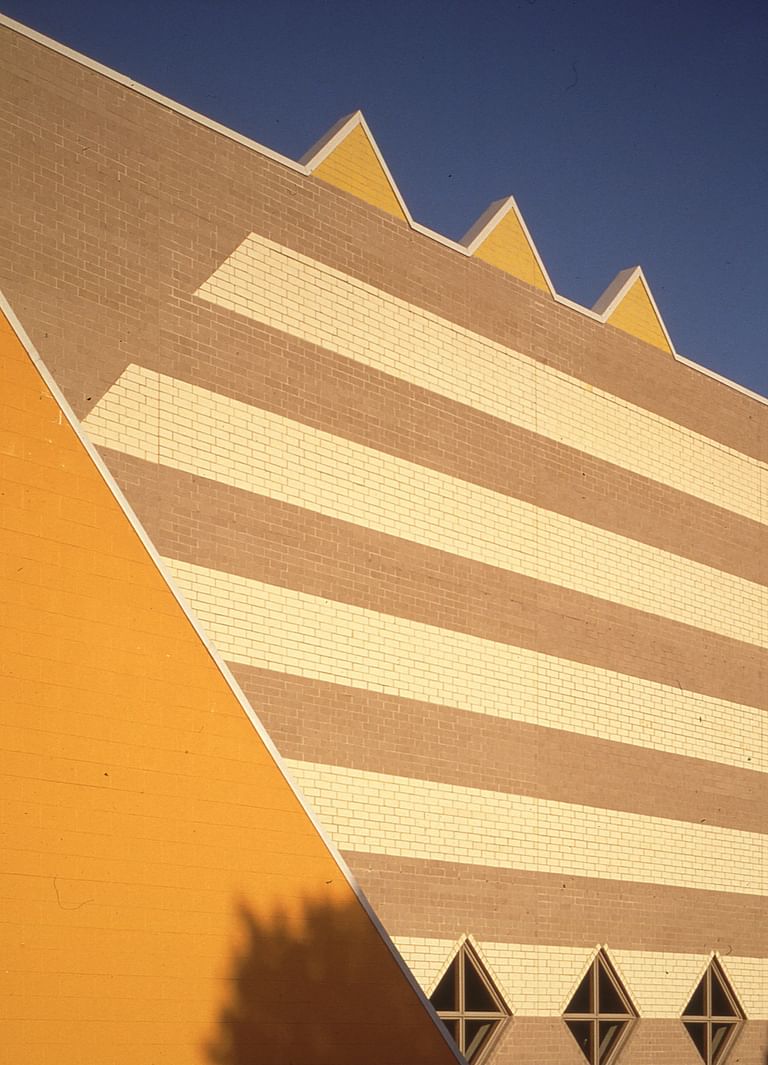
Surrounded by a mix of residential and commercial buildings, the school springs to life with color; animating the urban street (an otherwise grey and brown landscape).
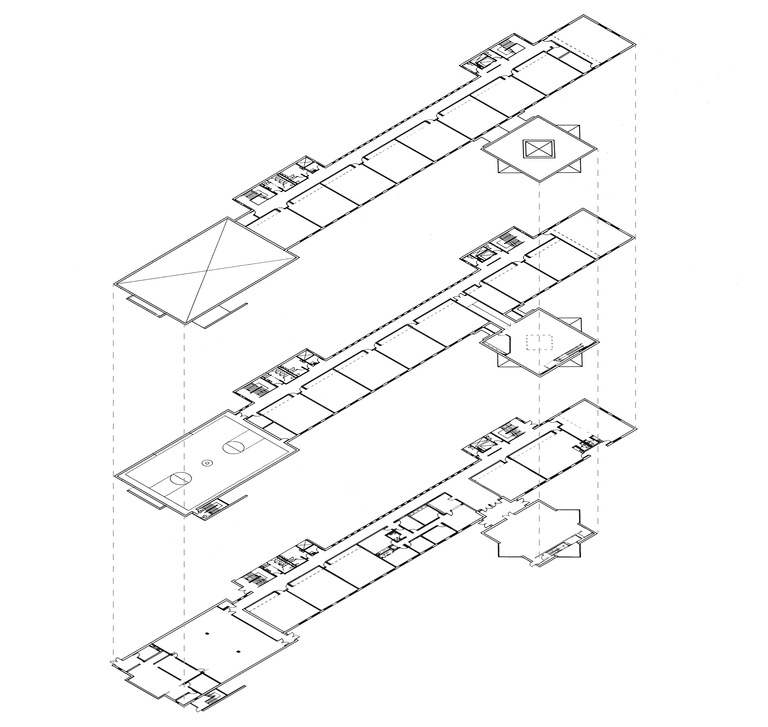
The building consists of functional modules arranged on a single loaded circulation spine affording all classrooms and playgrounds a view. The design opens the site to the community allow for visual connectivity and supervision.
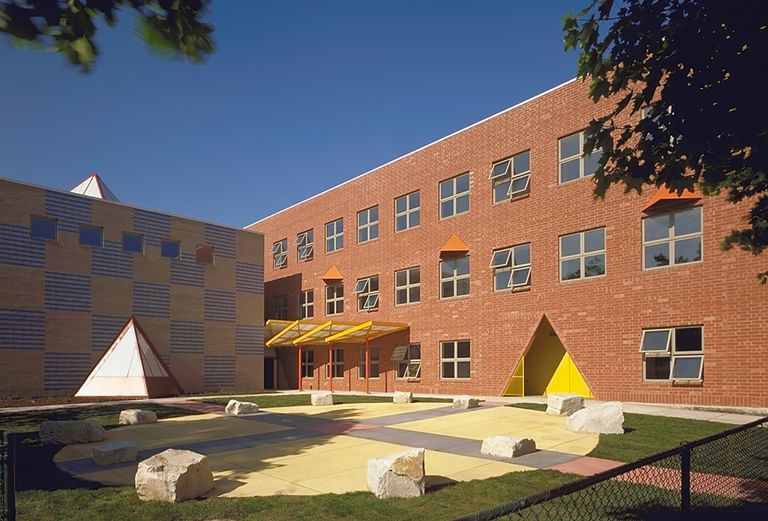
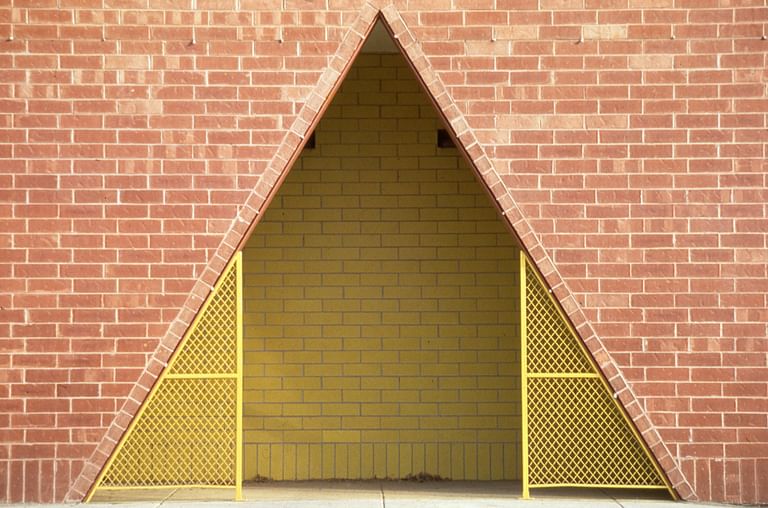
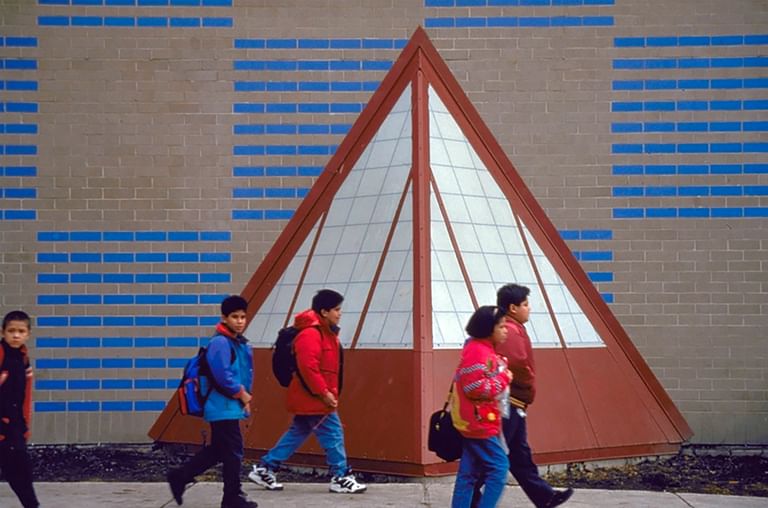
This school has become a beacon of knowledge. And it’s that rare thing: a work of architecture that inspires joy as well as respect.
Blair Kamin, Pulitzer Prize Winning Architecture Critic
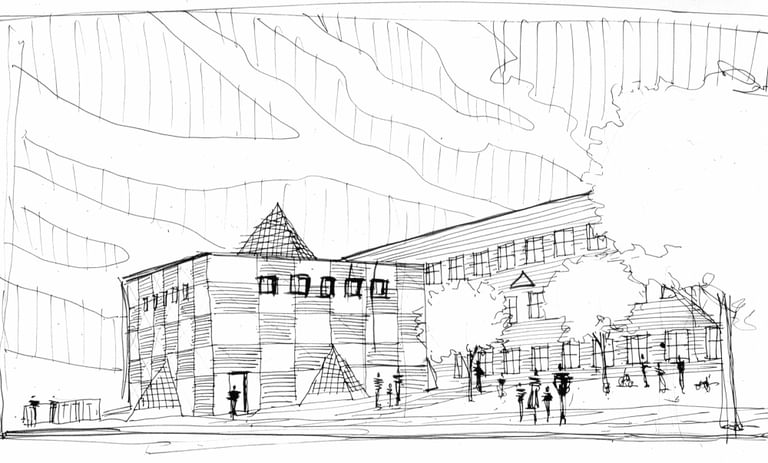
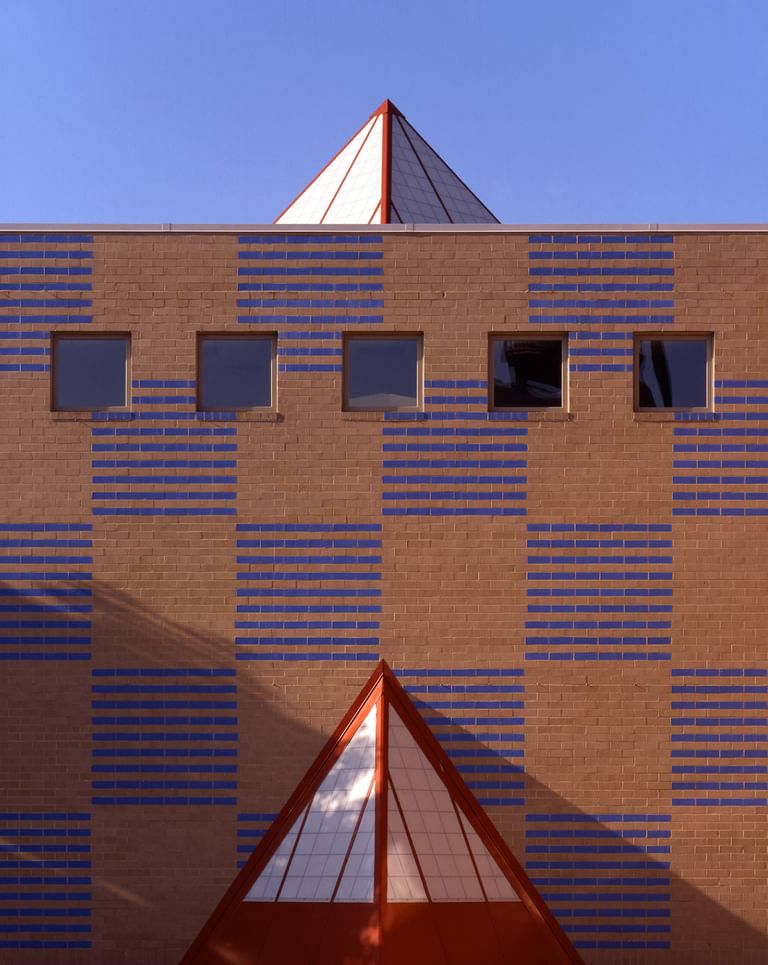
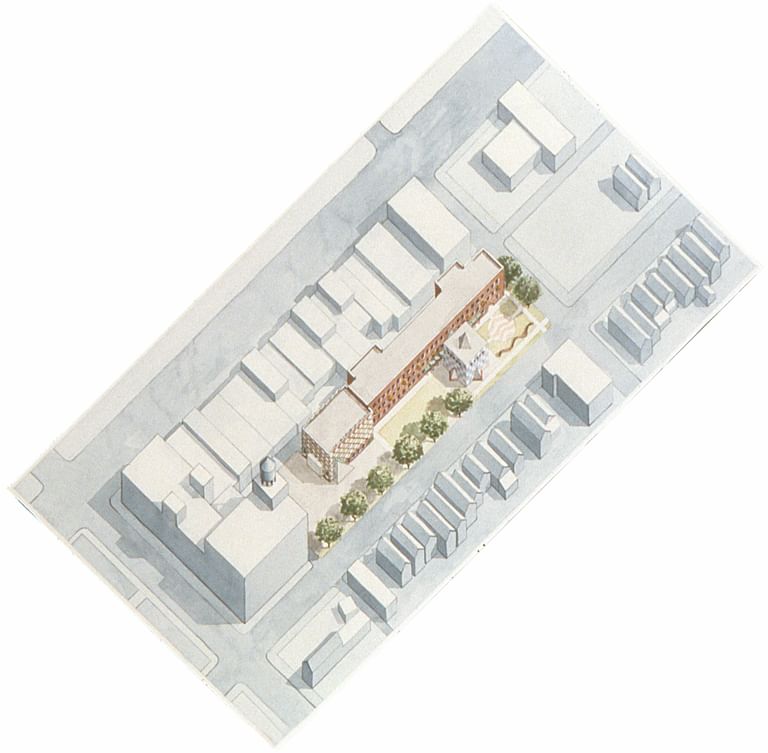
An assembly space and library stack to form a pavilion distinguished by a checkered pattern purple glazed brick. Translucent panels form pyramids that dot the façade and roof; allowing abundant daylight to enter the spaces.
