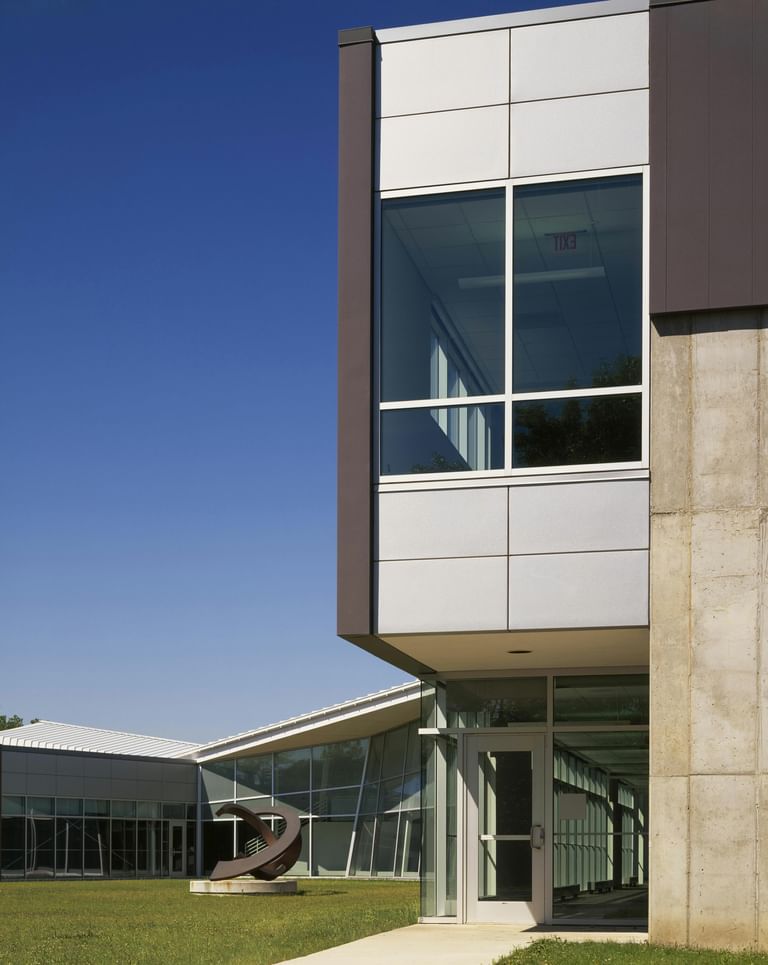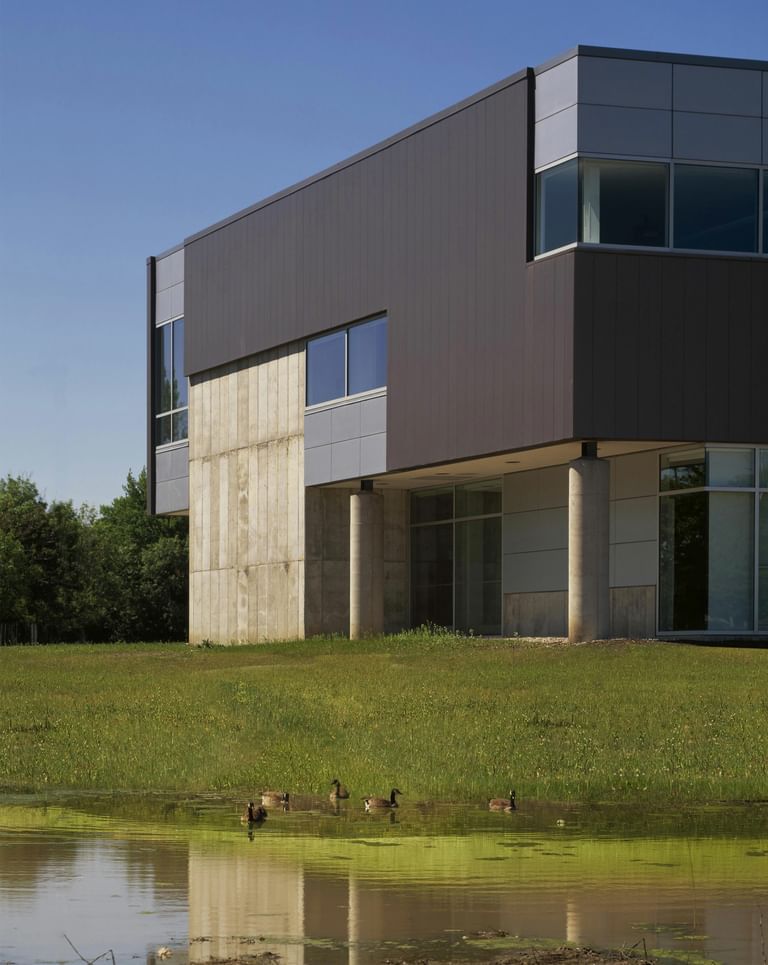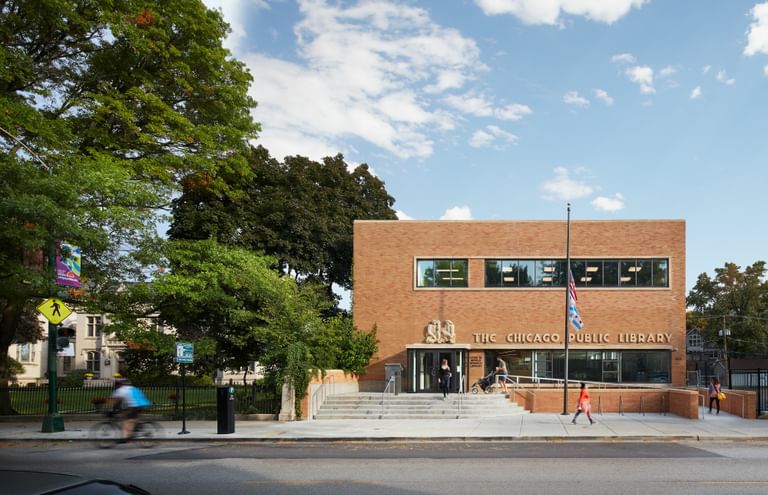Art, Science and Technology Pavilion
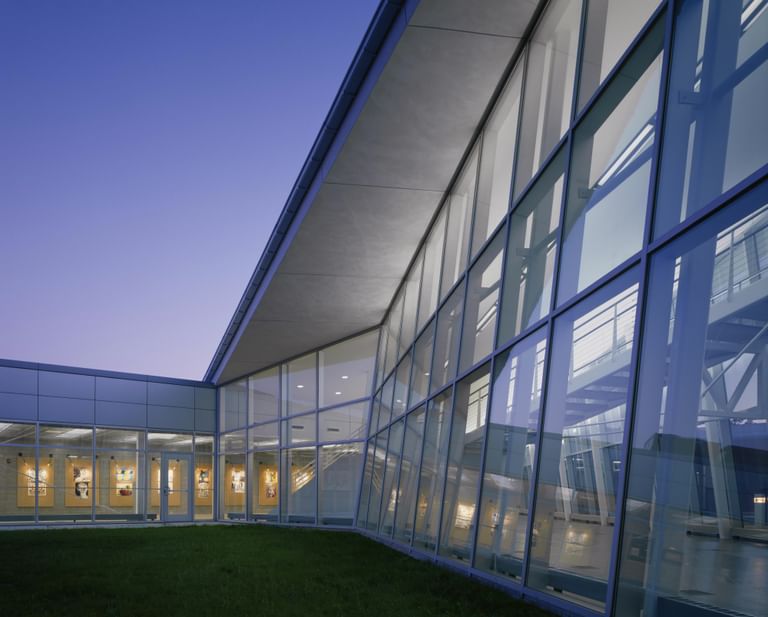
The growing demand for computer and manufacturing technology, art and architecture were the driving force behind the Art, Science, and Technology Pavilion on the Ray Harstein Campus of Oakton Community College (OCC). The design team was challenged with co-locating existing and new programs under one roof while providing a unique identity for each.
The one-building campus nearly doubled with the addition and completes an interior “street” that ties old and new together. A central “piazza” sits at the intersection of these two “streets” to form the spiritual heart of campus.
The technology hub contains an ELT Lab, Cisco Lab, LAN Lab, Engineering Design Classrooms, CNC Lab, Manufacturing/Automation Lab, Architecture Studio, Painting and Drawing Studio and a Graphic Design Lab.
With a grant from the State of Illinois, numerous sustainability strategies were leveraged, including a raised access floor system for air distribution, natural light in laboratories to offset artificial lighting, and on-site storm water retention.
Client: Oakton Community College
Program: Addition to a one building campus, co-locating existing and new programs
Size: 59,533 sqft
Cost: $10,550,000
Selected Awards/Honors:
Frank Lloyd Wright Honor Award, American Institute of Architects Illinois, 2009.
Distinguished Building, American Institute of Architects Chicago. 2008.
Merit Award, Chicago Building Congress. 2008.
Collaborative Partners:
Gewalt Hamilton Associates (Civil Engineer)
Grumman Butkus Associates (Mechanical, Electrical & Plumbing, Fire Protection Engineer)
Matrix Engineering (Structural Engineer)
Photography Credit: © Steve Hall, Hedrich Blessing
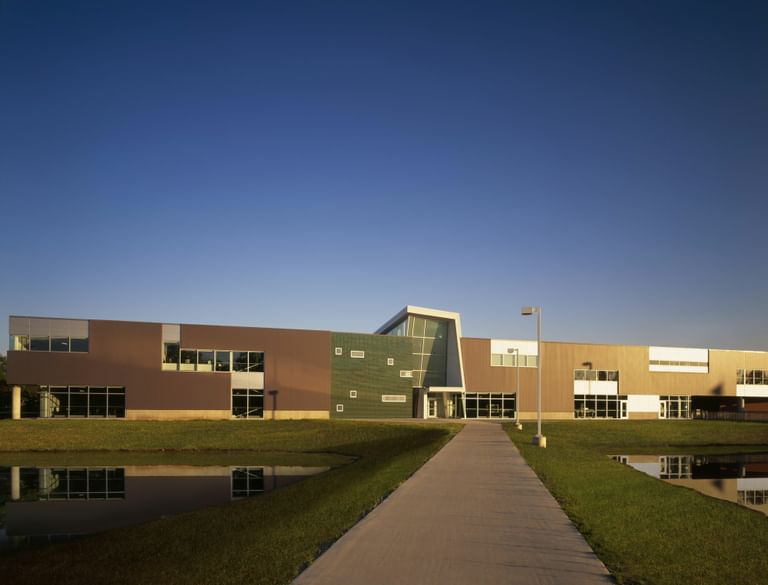
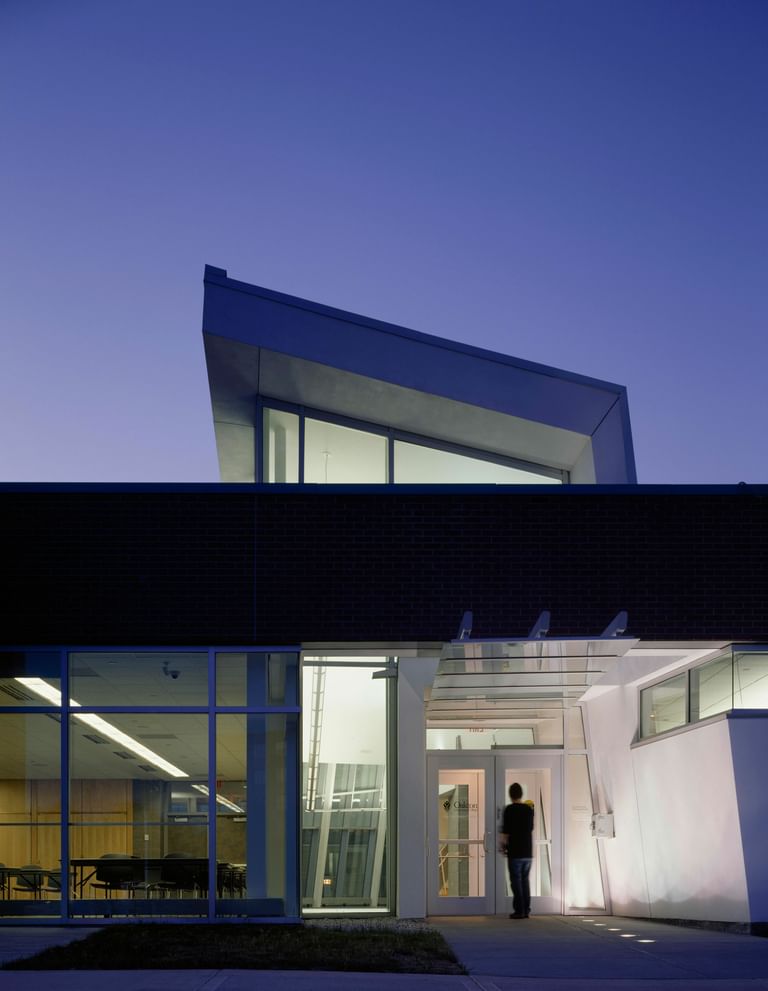
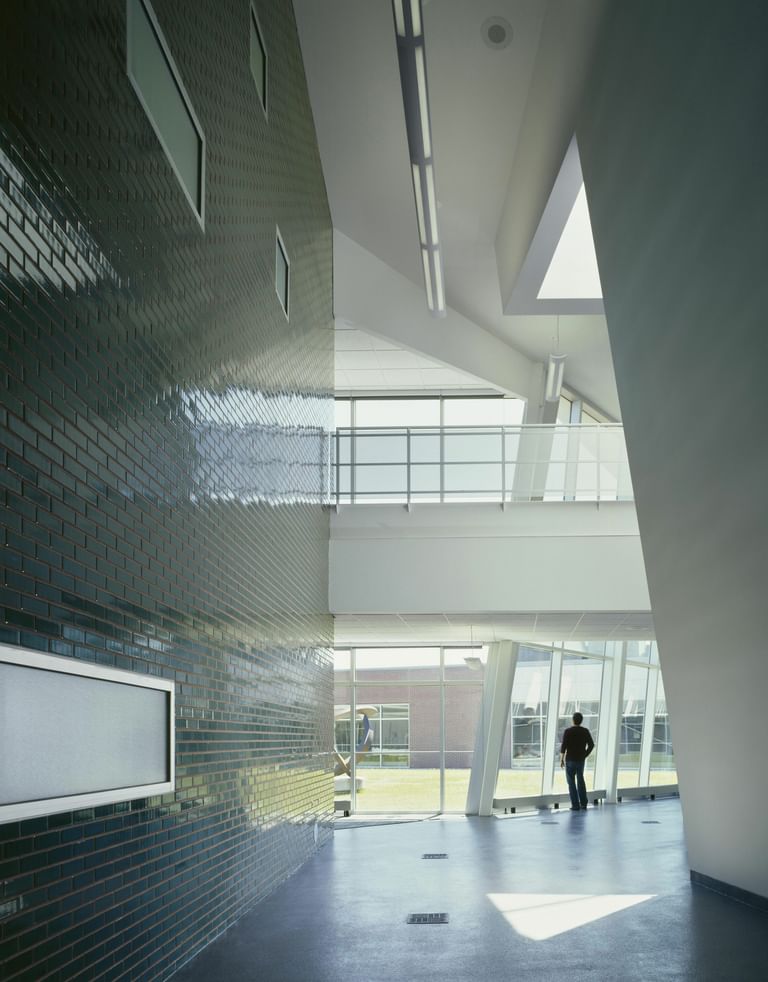
The double height north lobby is activated as a “crossroads” for informal meetings, critiques, and a gallery to display student work.
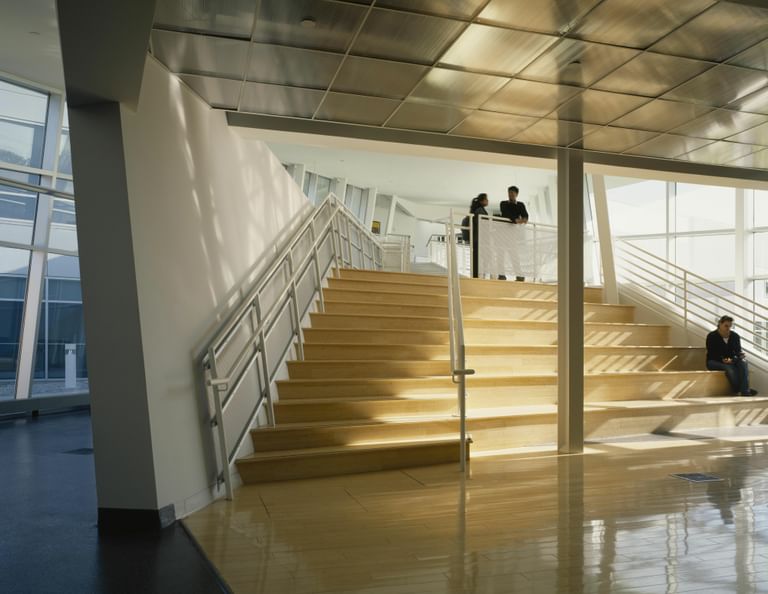
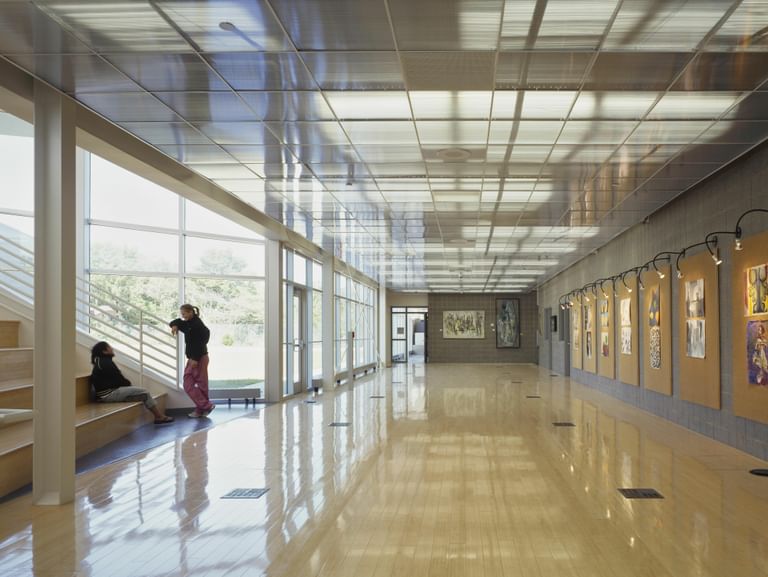
At the “piazza” an amphitheater stair doubles as critique, presentation, and causal hangout. Flanked by art and architecture classrooms, the gallery transforms throughout the year to celebrate student achievement.
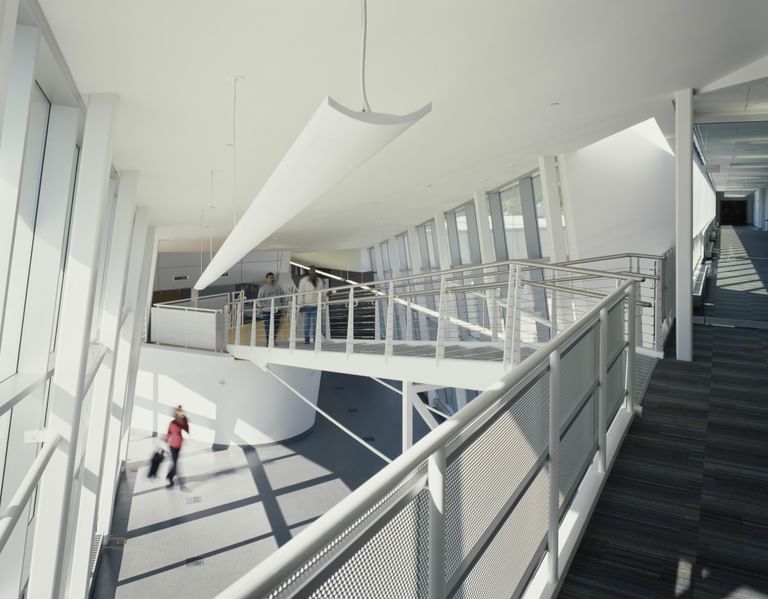
A courtyard is formed by the building’s two wings, creating a contemplative space for studying and large scale sculptures.
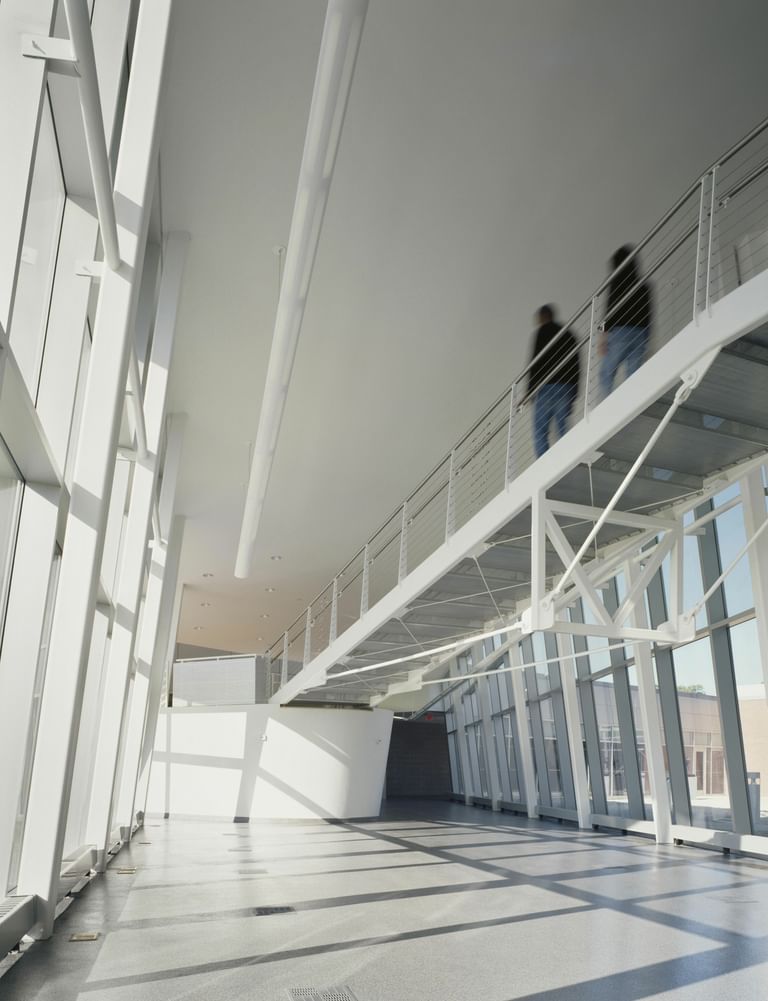
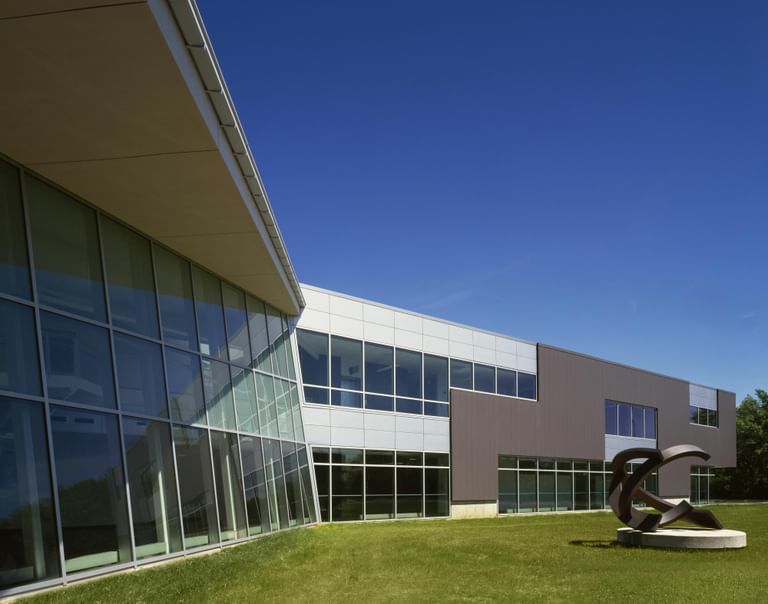
Our new environmentally friendly facility enables us to expand many programs that will be vital to the workforce of the 21st century.
- Margaret Lee, Oakton Community College President
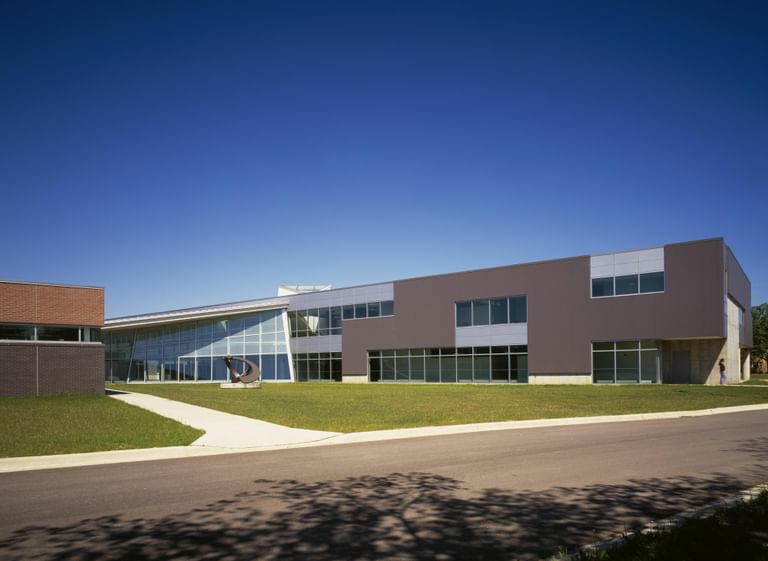
The new building uses familiar materials from the existing campus with a playful twist that improves energy performance of the façade while creating a dynamic identity for the College.
