The River Theater: An Interface of Geometries
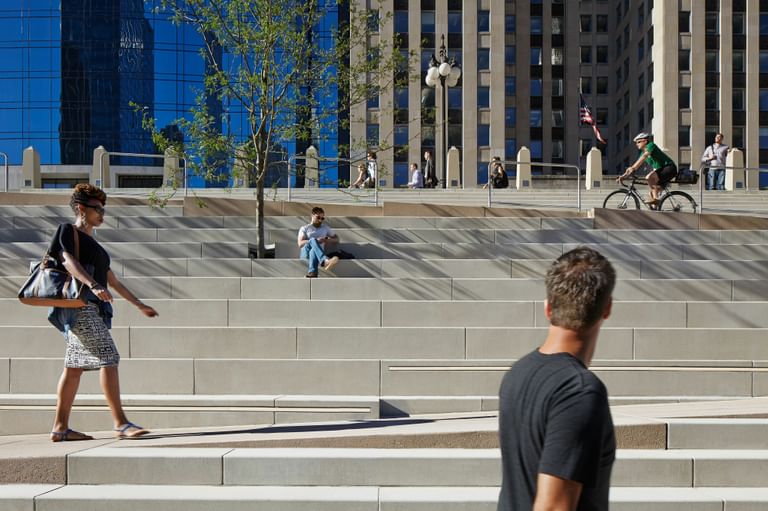
The River Theater is perhaps the most exciting element of the Chicago Riverwalk extension. Its humble programmatic goal is to serve as a vertical circulation path. Yet it aspires to be a place of great dynamism — a riverside landmark, a backdrop for fashion shoots, seating for a concert, a work-out space, the scene of an action movie chase sequence! At other times it may seem serene and personal, as visitors relax on terraced seating under the canopies of honey locust trees. In fact, we first called the space the “River Theater” imagining spectators quietly taking in scenes of the river itself — the moving water changing colors with the weather, kayakers paddling by, tour boats, and traffic passing along the bridges above.
“The River Theater was conceived as a space where Chicago’s streetscape folds down to the river in a smooth and dynamic way.”
Mordecai Scheckter, AIA, LEED AP
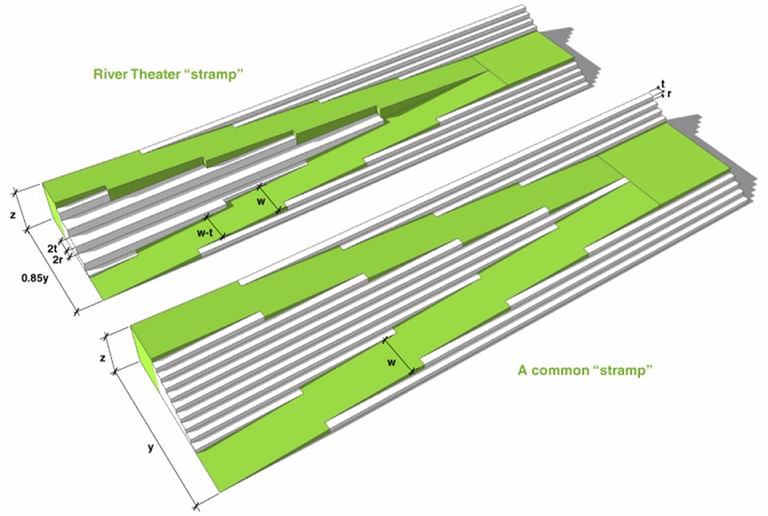
Slope variations
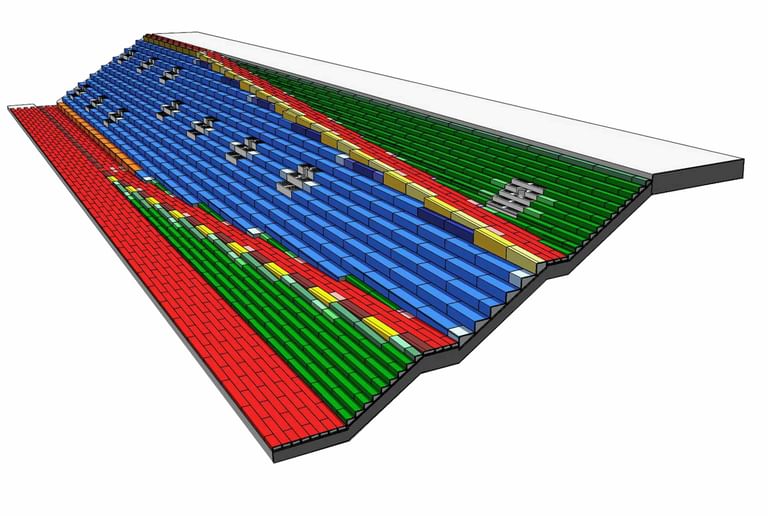
Pre-cast concrete modules
The River Theater’s form looks rather complicated, but is governed by a series of simple rules. As I mentioned, the space’s duty is to provide a circulation path, universally accessible, connecting Upper Wacker Drive and the Riverwalk. In the greater plan of the Riverwalk, accessible entry points are provided every couple of blocks. To the east, Wabash Plaza (between Wabash and State Streets) features a switchback ramp. A future ramp will be provided west between Franklin and Lake Streets. Between these points the River Theater is built around a sloped walkway that gradually links sidewalk to river. Instead of a steep ramp, we felt a gentler walkway was more appropriate for such a focal civic space. This means technically that the slope must be 5% or less to avoid the placement of railings and intermittent landings, those required elements that characterize the geometry of ramps (between 5% and 8.3% in slope). Vertically, Wacker Drive and the Riverwalk path are separated by close to 20 feet, meaning a 5% walkway connecting the two grows to 400 feet in length.
At first glance, this seems to leave little space for other programmatic elements in our space, which measures about 300 feet long and 40 feet wide. But, we were familiar with many instances where vertical circulation — stairs and terraces — serve as flexible and popular gathering spaces. The grassy overlooks of the nearby Wabash Plaza, a portion of the Riverwalk we designed that was completed in 2005, are filled with tourists and lunch-breakers when the weather is even remotely pleasant. Rome’s famous Spanish Steps and those under the grand arch of La Défense in Paris are landmark gathering spaces as much as they are functional stairs. With these examples in mind we saw an opportunity to blend our gradual path with a terraced seating area and a stair — something that would smoothly connect the river, to which access has become limited, to the streetscape above. The result is a version of the form affectionately referred to by its compound name, “stramp,” although in our case it is neither wholly a stair (the center wedge is terraced seating) nor a ramp (it is by definition a sloped walkway).
Existing condition
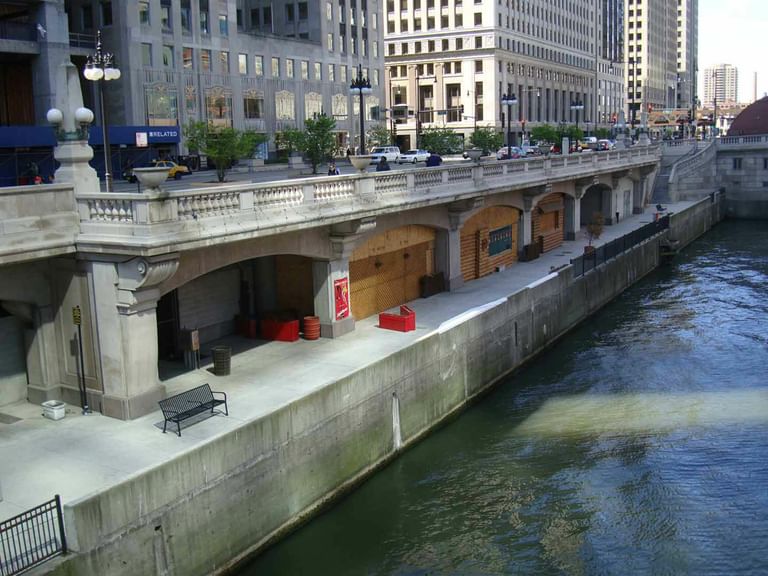
Land creation
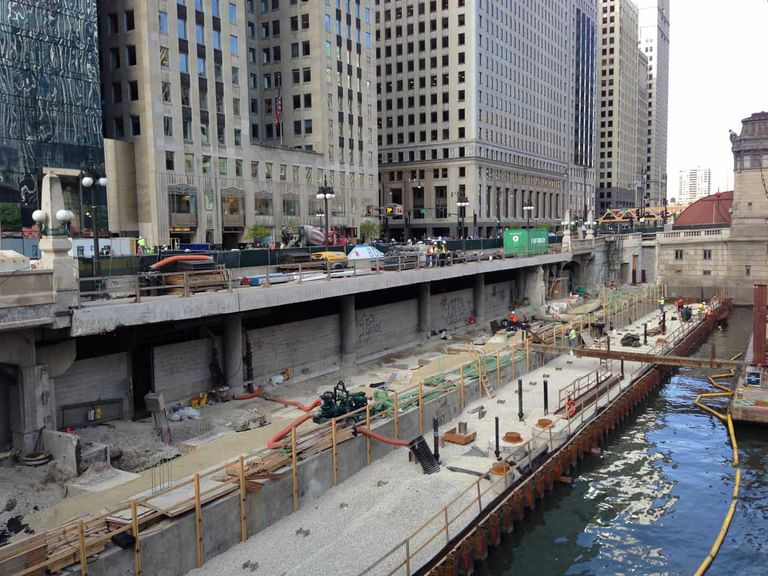
Slopped concrete slab
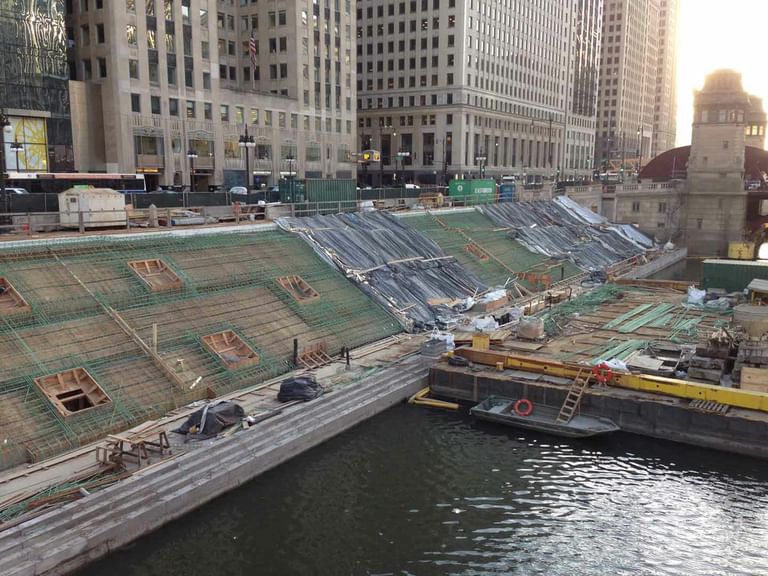
Pre-cast concrete steps
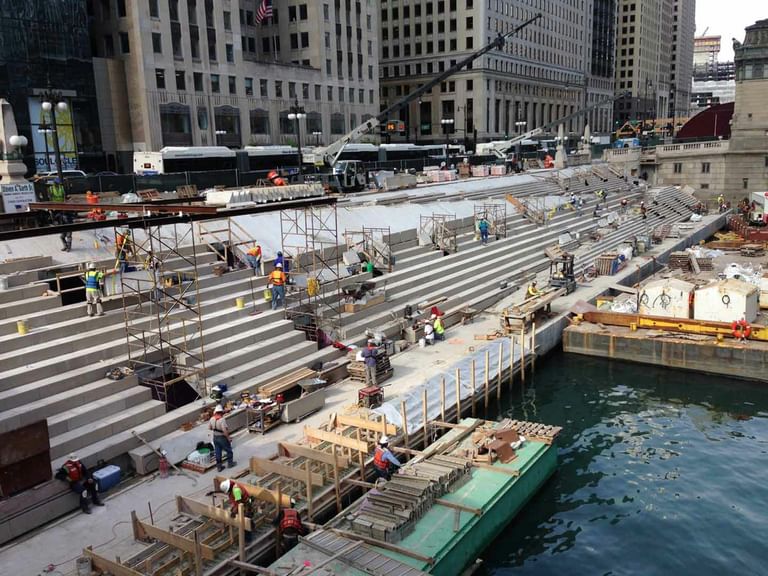
Precedent “stramps” whose geometry we investigated, and there were surprisingly many, display a geometric rigor that reveals itself in a clear and elegant way: as the path slopes up to a height equal to one stair riser, it jogs up-flight, shifting over the width of one stair tread. In this manner the stairs blend with the path. There are subtle variations to this method, but the River Theater deviates more dramatically.
The reason is two-fold: first, we wanted to provide a comfortable seating area for people to gather. This was achieved by designing double-sized stairs between the switchback slopes. The second reason was a reaction to the restrained depth of the space.
By a Congressional act, the design was allowed to project into the existing navigable channel of the river an additional 25 feet from its prior extent. This gave us about 40 feet total in width. Unfortunately, even building a simple stair would take up more than 31 feet of this, leaving little room for the “stramp” path cutting through it, nor the riverfront path that connects each space along the Riverwalk.
To address this spatial constraint, the inner edges of the sloped path were offset to compress the shape while maintaining a comfortable circulation width. The other device was to notch the double-size treads, creating a projecting “finger” allowing the treads to fit tighter to the path. In total, this approach used about 15% less width than the simpler “stramp” precedents, and enabled a generous 8 – 10 foot wide riverfront path.
Tree installation
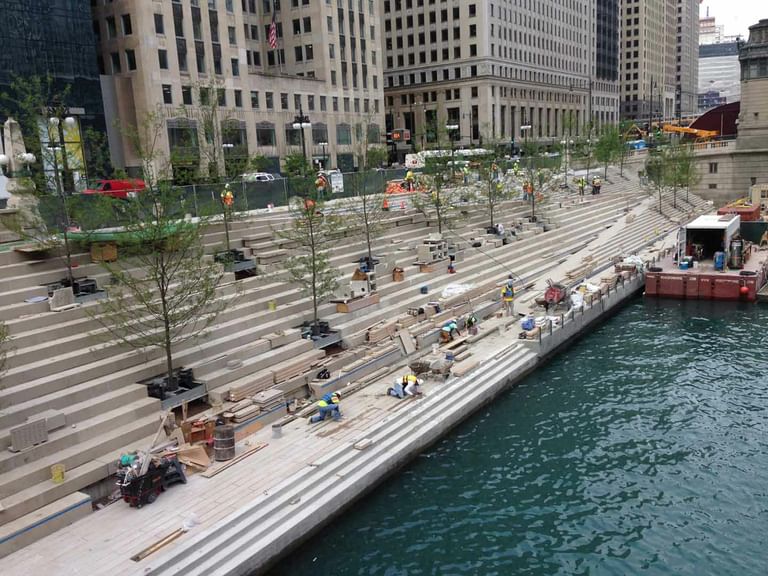
Finished River Theater
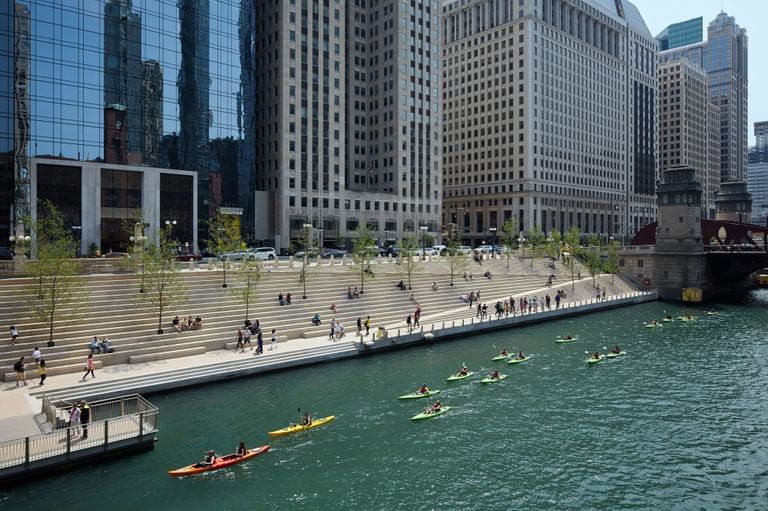
As the design advanced, we investigated how the “stramp” might best be constructed. Because the form develops in a repetitive, modular manner, it represented a good opportunity for precast concrete, which can be produced rapidly and with a consistent quality finish, without the cost of stone. Stone steps are often constructed by doweling tread-shaped blocks into a sloped concrete slab that supports them. Working with our engineering consultants, we developed the River Theater in this same manner — a cast-in-place sloped slab, complicated where the transverse slope of the path intersects, supports modular precast blocks that make up the terraces, stair treads, and path pavers.
Between the sloped slab and the marine structure below (the landfill and concrete enabling us to build out into the river), is a wedge-shaped void. Within it are three continuous, linear planters that support the 17 honey locust trees that punctuate the space above.
A water-harvesting system collects the River Theater’s drained stormwater in a structure under the sloped slab. The stored water then supplies an irrigation system to support the trees.
The River Theater was conceived as a space where Chicago’s streetscape folds down to the river in a smooth and dynamic way. We hope the geometric logic of the “stramp” is legible in its form, and that those who traverse it find that they enjoy deciphering its rules. Meanwhile, the block-long Theater offers itself as a unique setting for years to come, treating downtown visitors to a perhaps unexpected place of both quiet reflection and dynamic excitement.
Mordecai Scheckter, AIA, LEED AP