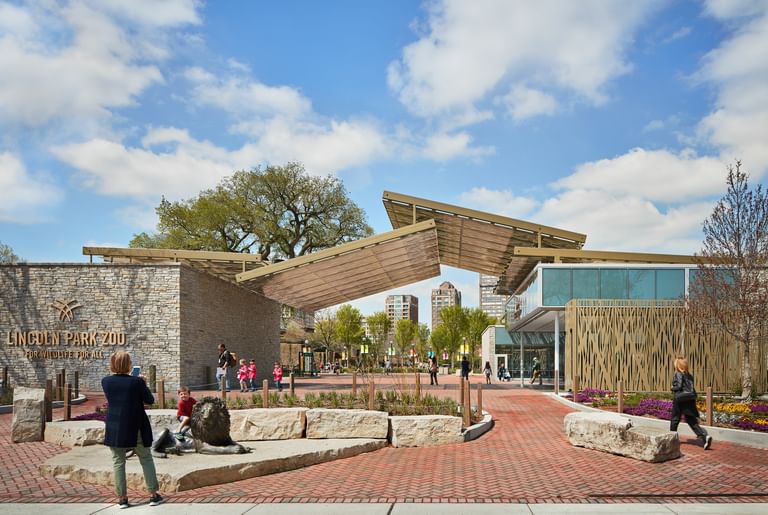Chicago Tribune – “Lincoln Park Zoo’s Playful New Gateway”

“Called the Searle Visitor Center and located at the east end of the 49-acre zoo, off Cannon Drive, the $9 million building was designed by Chicago’s Ross Barney Architects, whose credits include the acclaimed downtown riverwalk. The center houses an orientation space with retractable glass walls, a storage area for wheelchairs and strollers, office and back-of-house space, a lounge for zoo members and public restrooms. At its best, it reflects the skill of the firm’s namesake, Carol Ross Barney, at shaping vibrant public spaces.
Barney and her consulting structural engineer Bob Magruder gave the center a fabulous canopy. It consists of interconnected steel panels that balance each other like a crazy teeter-totter or set of diving boards. The panels are infilled with a lovely laser-cut pattern that resembles the branches of a tree. The canopy seems to levitate. You see it and ask: ‘How did they do that?
Barney’s design, a pair of buildings clad in Indiana limestone and glass, eschews the overt historical references of its predecessor. But it’s not a sleek, steel-and-glass work of modernism. The nature-inspired pattern of its canopies and gate practice mimesis, the act of representing the natural world in art. The pattern also reflects how zoos increasingly view themselves as oases of nature in an urbanizing world.”
Read the full article at chicagotribune.com.
See the full project here.
“The canopy seems to levitate. You see it and ask: ‘How did they do that?’ ”
Blair Kamin, Pulitzer Prize Winning Architecture Critic, Chicago Tribune