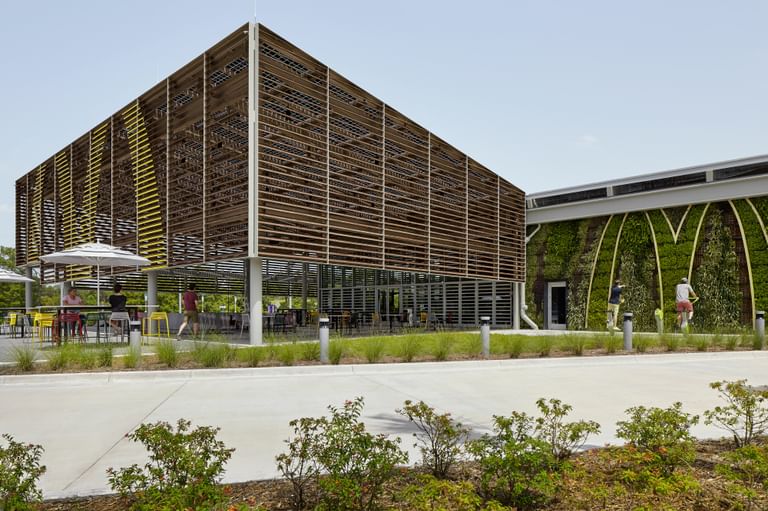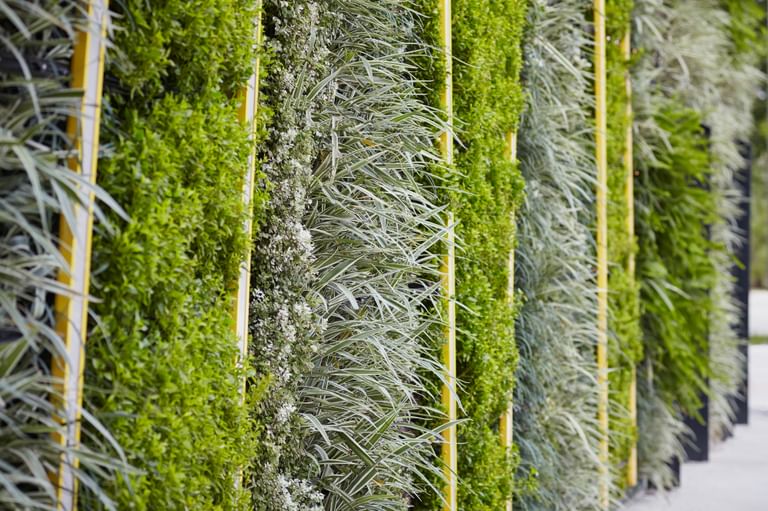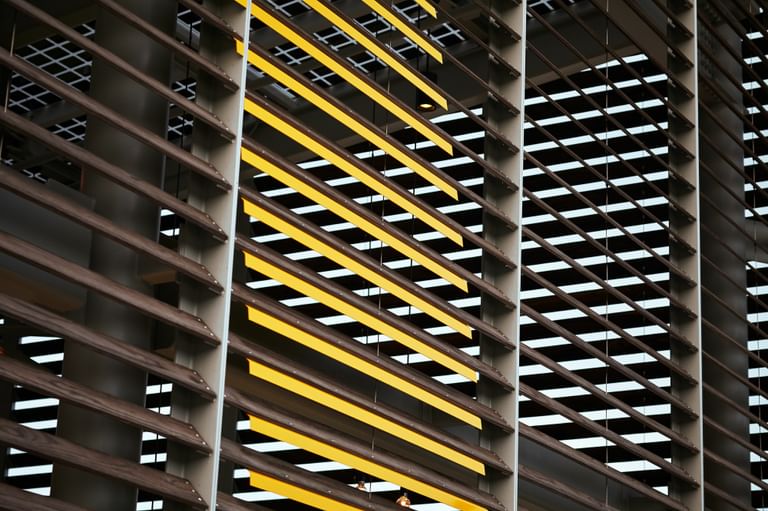Architectural Record - “Design on a Diet”

Editor Beth Broome writes: “Fast-food restaurants are not a building type that this magazine publishes often. But supersize chain McDonald’s has been making occasional forays beyond formulaic familiarity and the double mansard vocabulary for some years now and, most recently, has created a stir with an outlet designed by Chicago-based Ross Barney Architects and located in – off all places – Disney World…
That this building has landed in a theme park – on an unusually large, prime site – is not as ironic as it might seem. Robert Venturi probably would have agreed, given the current appetite for green design.
‘Disney World is nearer to what people really want than anything architects have ever given them,’ he told Paul Goldberger for a New York Times article in 1971. ‘It’s a symbolic American utopia.’ Perhaps the architect had an inkling that, more than 25 years later, in 1998, his firm, Venturi, Scott Brown, would design the first McDonald’s flagship here, with its stately golden arches and enormous Happy Meal bursting forth from a Mondrianesque façade. Ten years later, the architects revisited it, bringing a more staid, clean-lined aesthetic to the structure.”


“Last year, as part of their lease-extension discussions, the chain decided to renew and update with a fresh scheme. In light of its Scale for Good sustainability program (which guides everything from packaging to meat sourcing and reducing emissions), the company – famous for such naughty indulgences as Big Macs and the drive-thru – knew that environmental stewardship had to be the focus. ‘We are trying to project an image of McDonald’s as a progressive, modern brand,’ says Max Carmona, senior director of global design and development. McDonald’s turned to Ross Barney, which in 2018 designed a groundbreaking steel-and-cross-laminated-timber global flagship in Chicago.
‘In Orlando, we didn’t beat around the bush,’ says design principal Carol Ross Barney. ‘We wanted to see how far we could reduce energy requirements and decided that this had to be a net zero store – we wanted to present a billboard to America, to communicate the corporate values of this company. And then I said, ‘What did I get myself into?!’… Quick-serve restaurants tend to be energy hogs, so, to generate at least as much energy on-site from renewable sources as the building uses, the project team had to cut consumption significantly. As designed, the building is projected to consume 35% less than baseline.. ‘More than anything else, that influenced the design,’ says Ross Barney…”
“In Orlando, we didn’t beat around the bush. We wanted to see how far we could reduce energy requirements and decided that this had to be a net zero store”
Carol Ross Barney, FAIA, HASLA
“The next biggest savings will come from cooling, which accounts for about 10 percent of the total load. Given the climate, the team determined that, with the right conditions, the restaurant could operate without air conditioning 65 percent of the year. So the building envelope became the focused of their attention: it had to be robust but also transparent, connecting diners with the wetland surroundings. A handsome ‘breathing wall’ provides shading and natural ventilation. Fixed wood louvers are lightly charred to limit maintenance, points out Ross Barney (Disney’s ‘Imaginers’, who review all aspects of design projects, deemed traditional shou sugi ban ‘too Darth Vader’).
Extensive operable jalousie windows are automated through the building management system to close when air-conditioning is required. A 6,000-square-foot lanai-like porch, shaded by the wood slates-and with 4,8000 square feet of transparent glass building-integrated photovoltaic panels (BIPVs) overhead-provide outdoor dining…”
Read the full article at architecturalrecord.com.
Explore more of the project here.