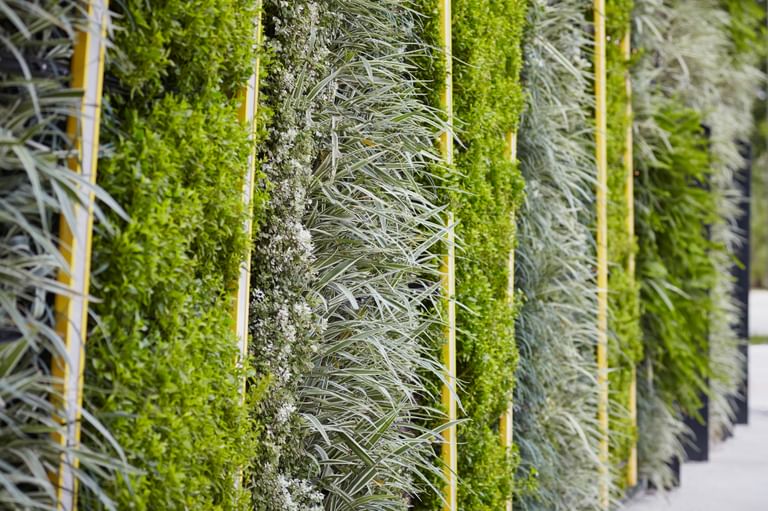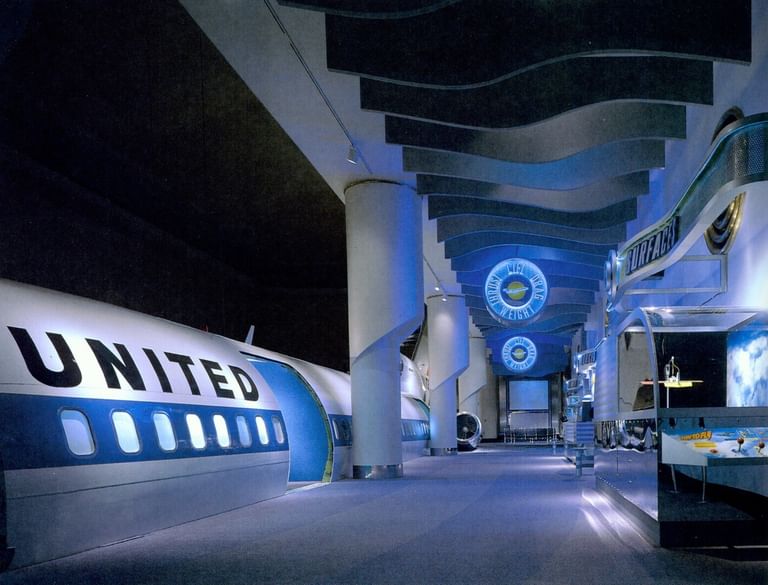McDonald's Global Flagship at Walt Disney World
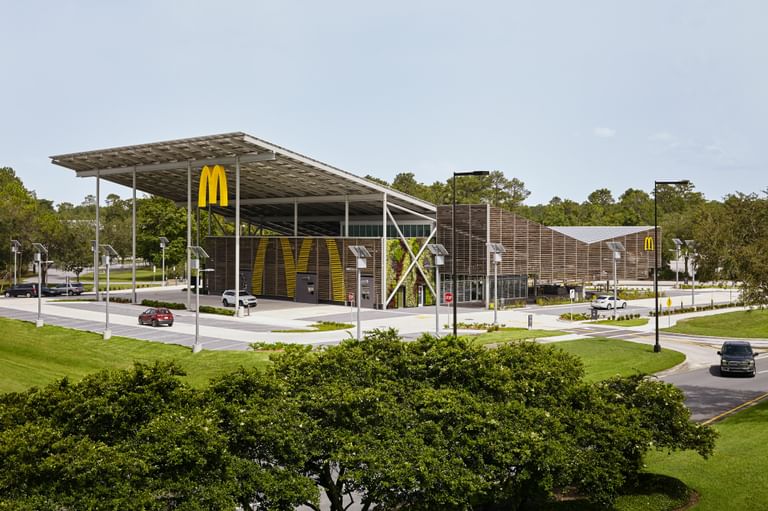
The McDonald’s Flagship — Disney aims to become the world’s first Net Zero Energy quick service restaurant and in doing so represents McDonald’s commitment to building a better future.
Under a shed clad in solar panels, the restaurant is a sustainable and healthy response to the Florida climate. Taking advantage of the humid subtropical climate, the building is naturally ventilated ~65% of the year. Jalousie windows, operated by outdoor humidity and temperature sensors, close automatically when air-conditioning is required. An outdoor “porch” features wood louvered walls and fans to create an extension of the indoor dining room.
As an energy intensive building typology and arguably an enabler of automobile culture, the McDonald’s Flagship – Disney explores its role as a sustainable steward and learning lab for scalable technology; revolutionizing an industry to be more thoughtful, strategic, and impactful.
Client: McDonald’s Corporation
Program: 230 seat restaurant and renovation of existing building
Certification: On-track for ILFI Zero Energy Certification
Size: 8,024 sqft interior + 5,186 sqft outdoor dining/porch
Selected Awards/Honors:
Fast Company World Changing Idea, 2021.
American Institute of Architects (AIA) Chicago Distinguished Building Award – Citation of Merit, 2020.
American Institute of Steel Construction (AISC) IDEAS2 Merit Award, 2021.
Project Features:
Architectural Record — “Design on a Diet“
Architect’s Newspaper — “A Feat of Climate-Responsive Efficiency“
Fast Company: “McDonald’s new restaurant is 100% solar powered”
Role: Lead Design Architect and Landscape Architect
Collaborative Partners:
Goodfriend Magruder (Design Structural Engineer)
CPH (Associate Architect and Structural Engineer, MEP and Fire Protection Engineer)
Schuler Shook (Lighting Design)
WSP (Energy Consultant, Design Mechanical Engineer, Electrical Engineer, and Plumbing Engineer)
Photography Credit: © Kate Joyce Studios
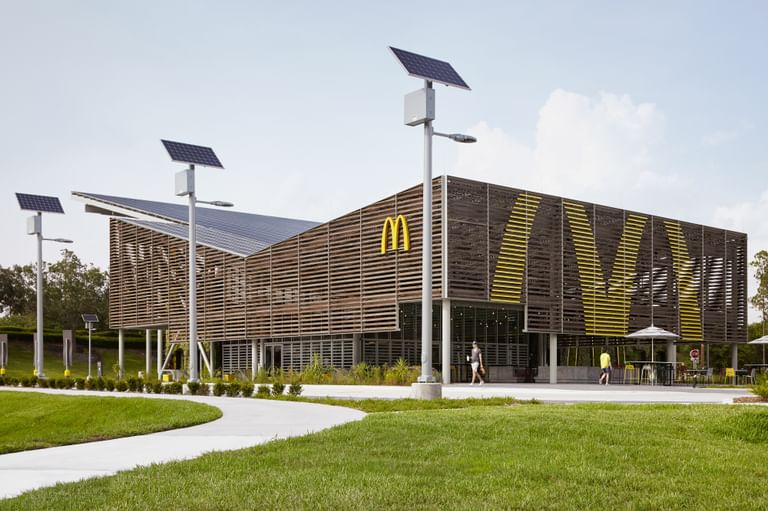
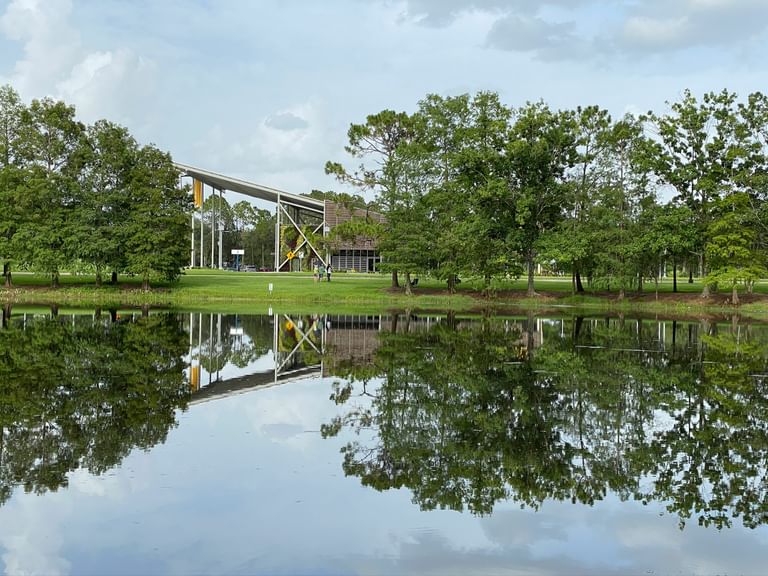
Surrounded by wetlands that comprise most of the Walt Disney World Resort property, the Flagship is a sensitive steward of its context; futuristic yet contextual.
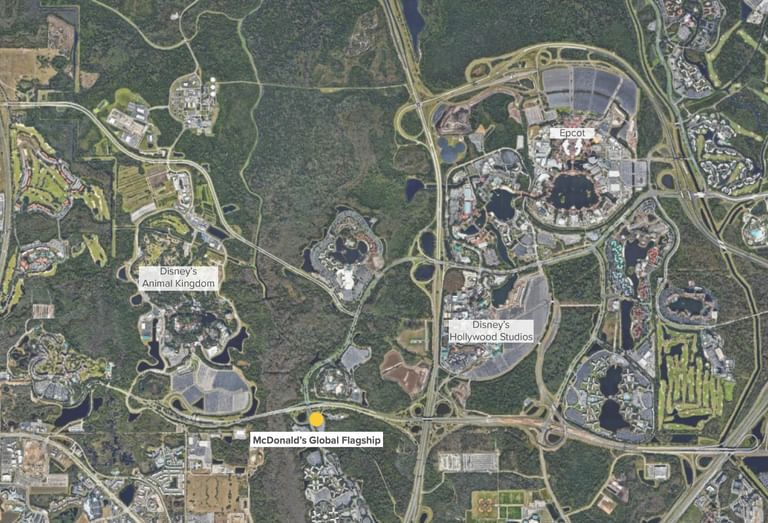
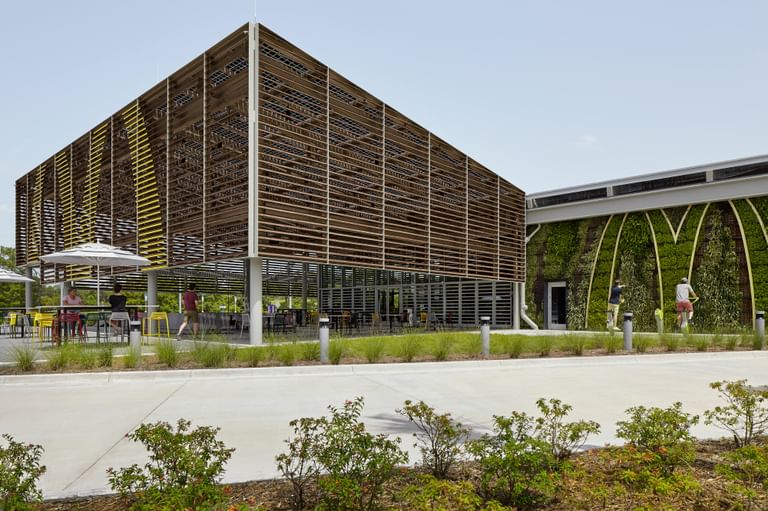
The Flagship leveraged the existing building and site organization to speed construction and preserve resources. A majority of the exterior wall system were original to the 1998 building and roughly 2,700 sqft of core structural elements in the kitchen and restrooms were preserved.
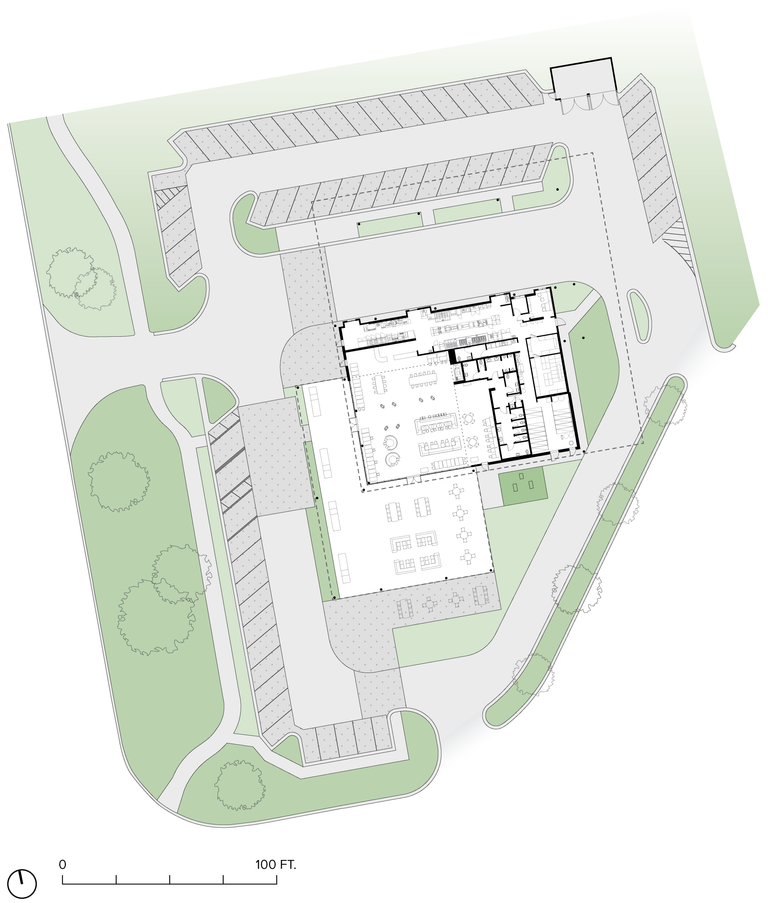
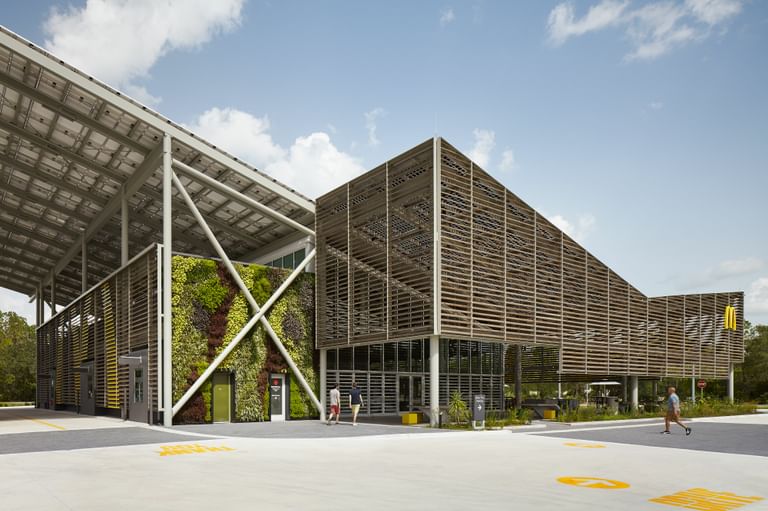
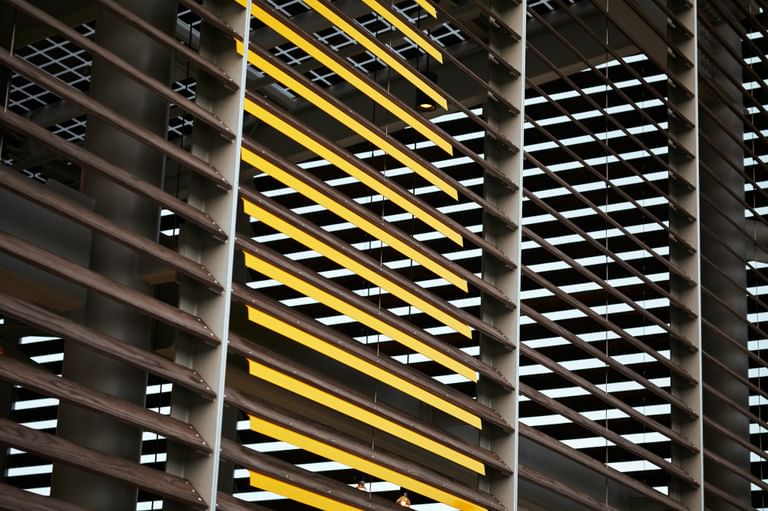
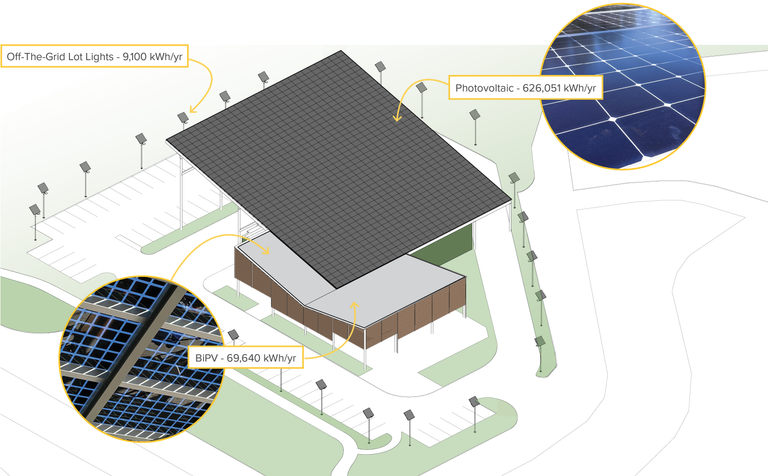
Fast food restaurants are one of the highest median energy use market sectors. The new building has a 35% decrease in energy use.
Consumption is offset by on-site renewable energy, which includes standard photovoltaics, building integrated photovoltaics, and off-the-grid parking lot lights. To date the building is tracking closely to projections and with commissioning is being further refined to out perform expectations.
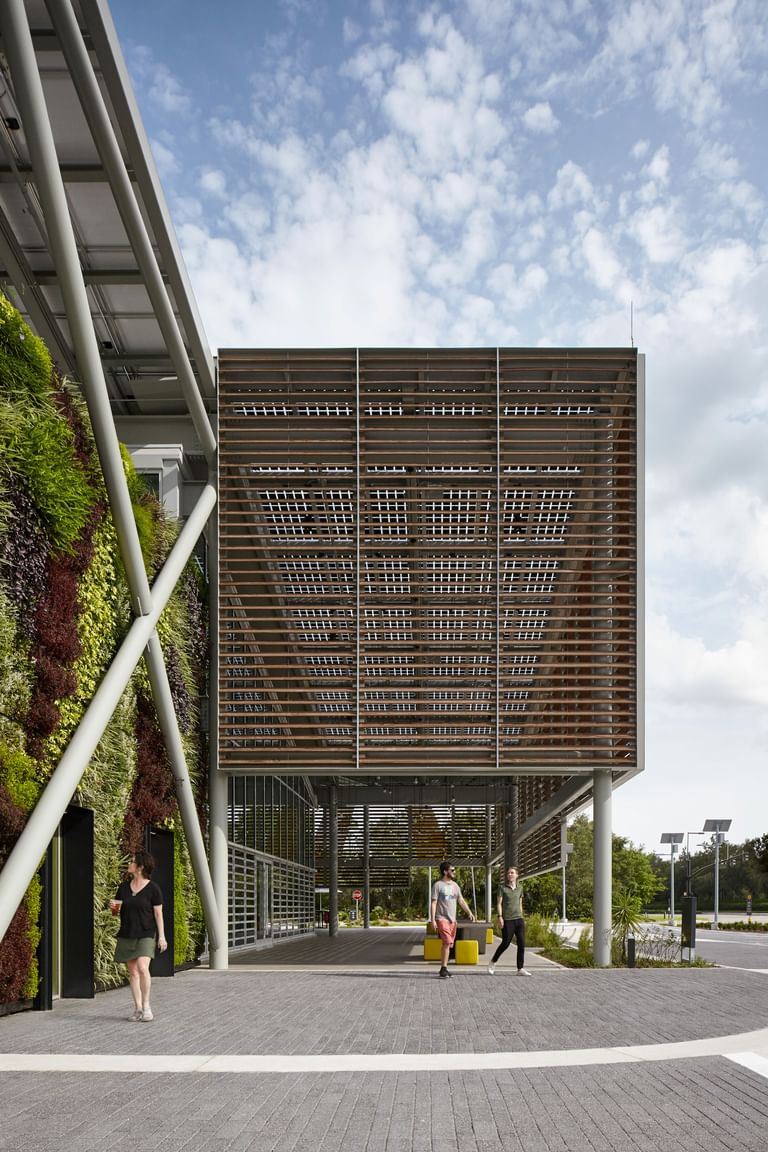
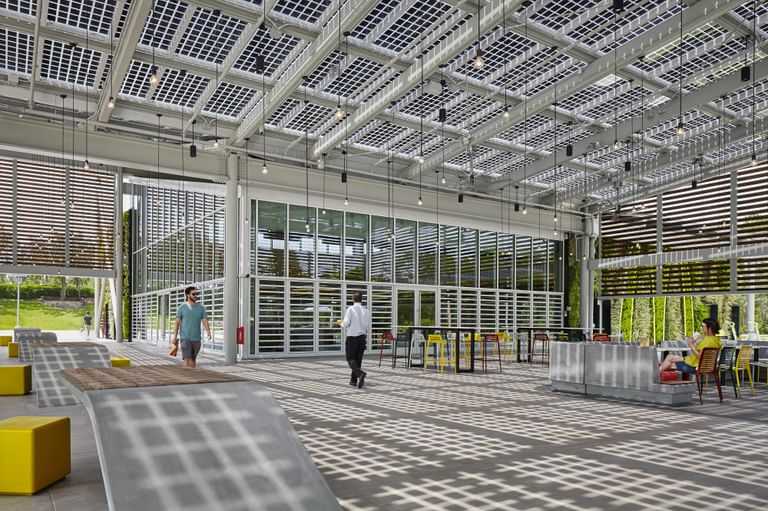
Early studies found that 65% of the year was considered comfortable in the shade based on temperature, humidity, and airflow.
Responding to this data, the dining room façade features jalousie windows that automatically open and close throughout the day. Sensors track humidity and temperature, assuring that indoor environments are comfortable.
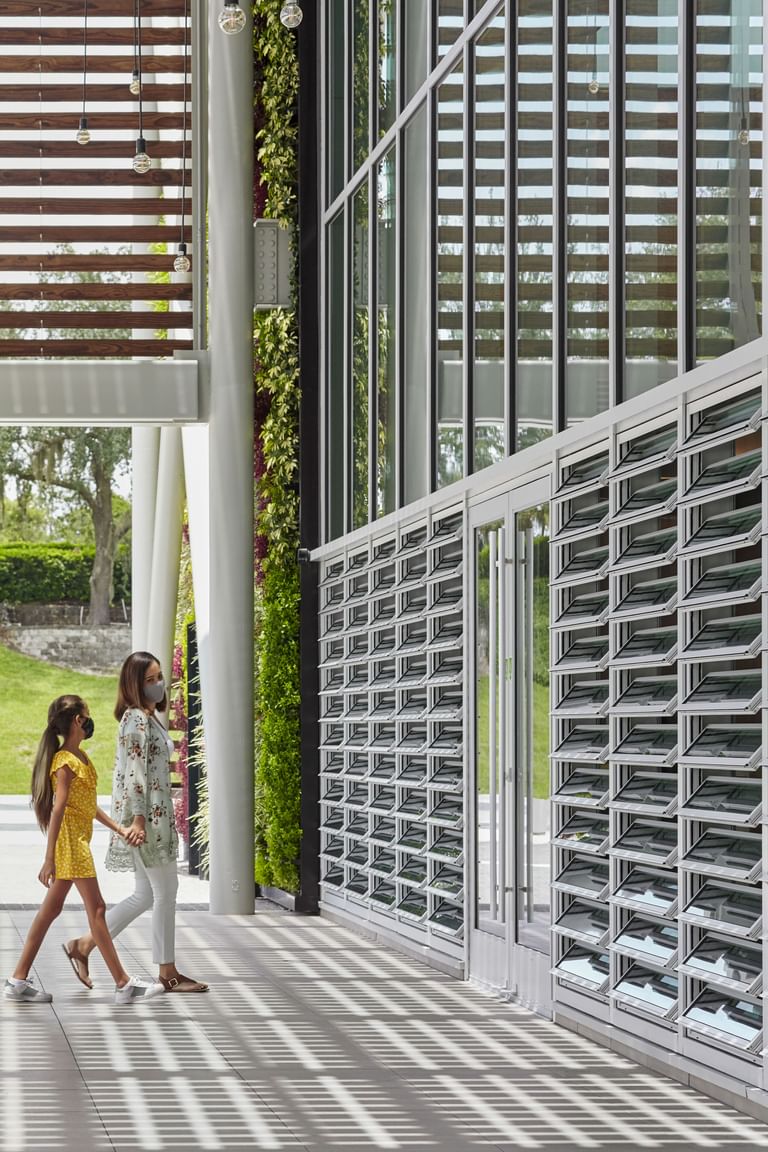
The “net-zero flagship McDonald’s at (Walt) Disney World is a feat of climate-responsive efficiency”
Matt Hickman, The Architect's Newspaper
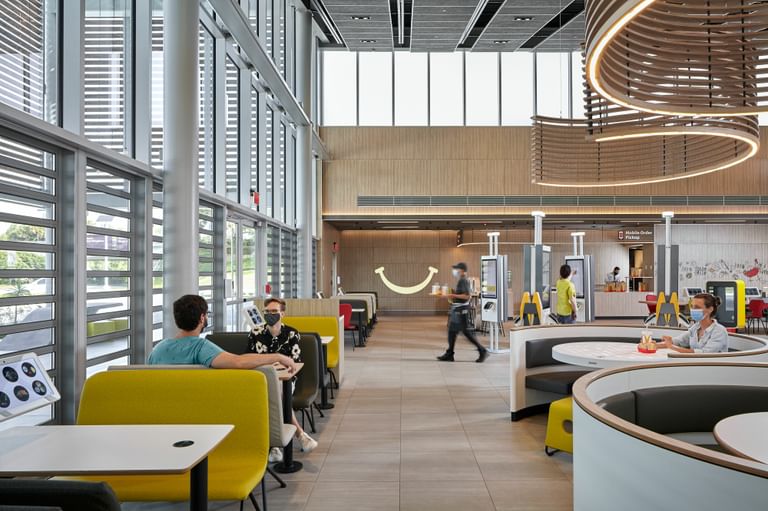
The building re-introduces an indoor / outdoor relationship unique to Florida’s vernacular architecture. An extensive outdoor “porch” takes inspiration from lanais and features wood louvered walls, a BiPV skylight system for shade, fans, and seating that encourages visitors to stay a while.
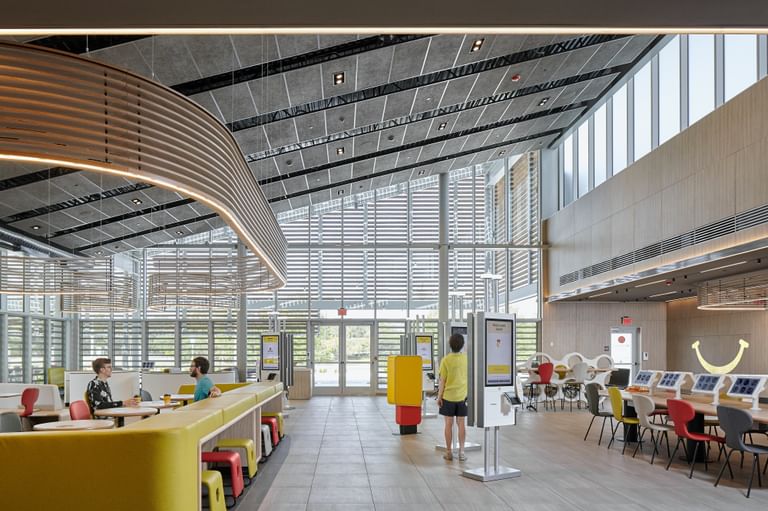
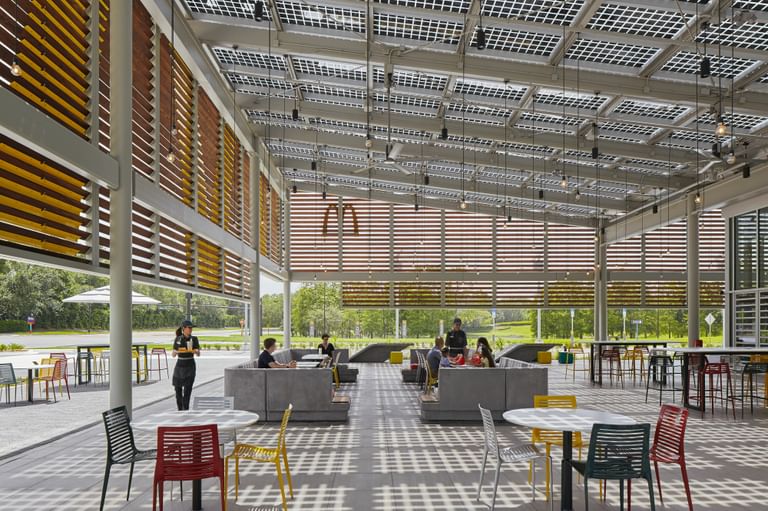
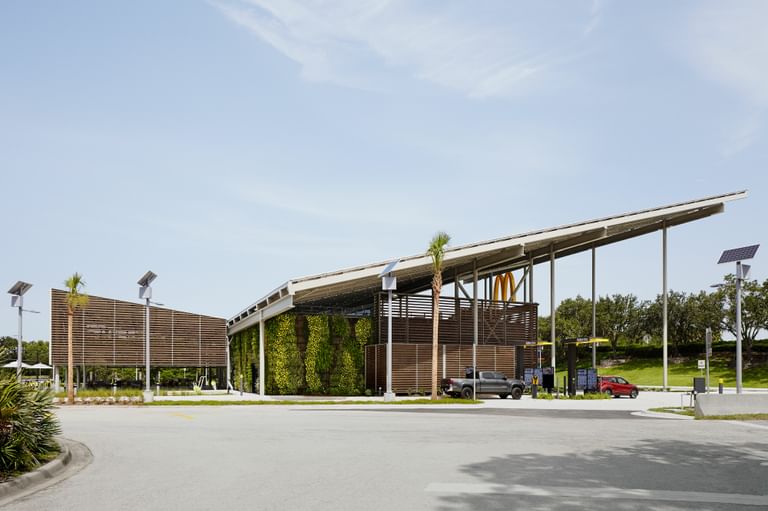
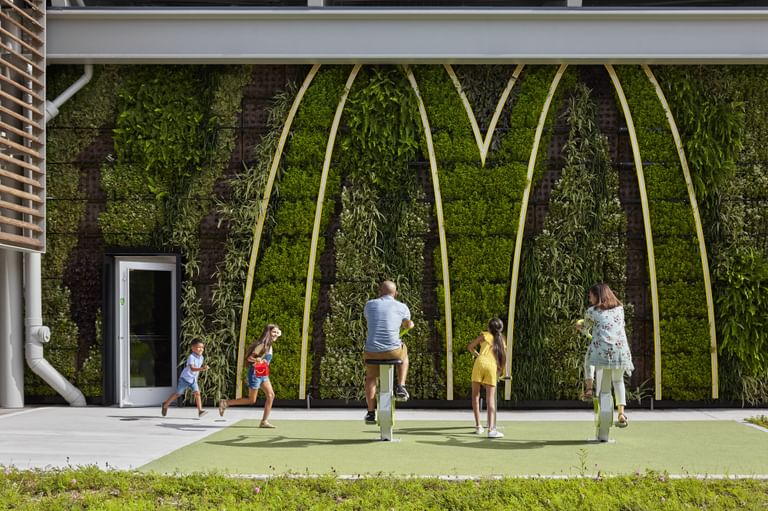
A robust education strategy was a goal of the project from the beginning. The architecture itself becomes a narrative tool in addition to interior graphics, interactive video content, and gaming unique to this location. The restaurant teaches visitors of all ages to be more dedicated environmental stewards.
In a context dominated by the automobile, the design team focused on creating an oasis. Surrounded primarily by Florida native plants, the site springs to life with color and biodiversity. Nearly 1,800 square feet of the façade features an irrigated green wall; improving insulation value and cleaning the micro-climate.
