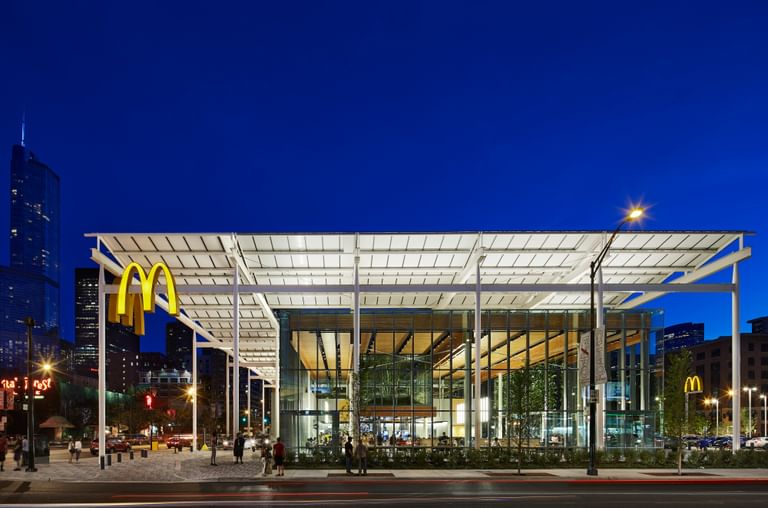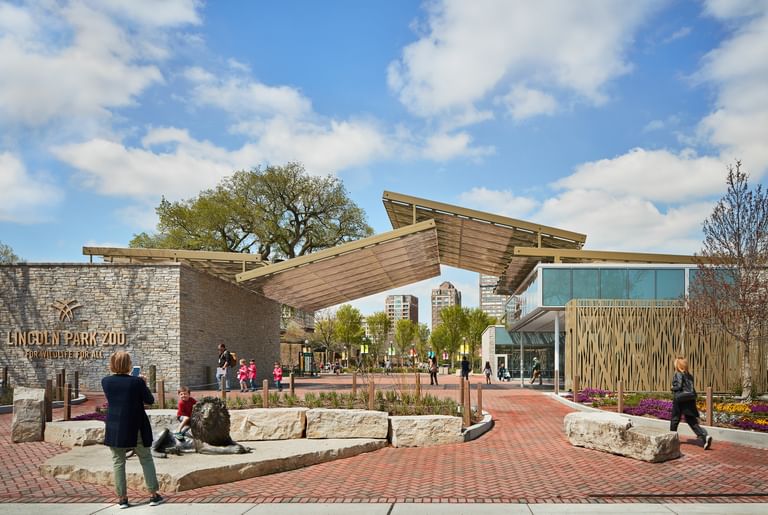McDonald's Global Flagship Chicago
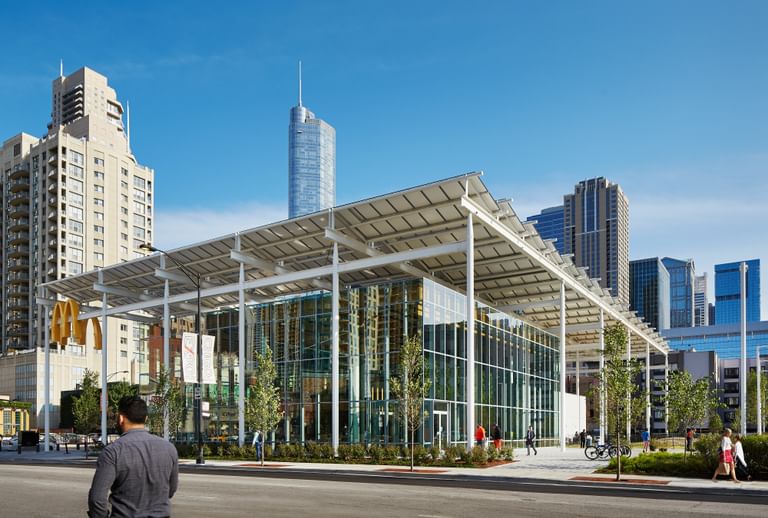
McDonald’s Chicago flagship radically deviates from a typical prototype restaurant. The building begins to ask new questions about customer experience and impact. While one-of-a-kind, the flagship is generating valuable lessons that can be scaled to an expansive portfolio — impacting communities around the world.
A solar pergola unites the restaurant while also providing 55% of electrical energy needs (2019 production was above projections). Beneath this “big roof,” indoor dining areas seamlessly connect to permeable outdoor plazas and a park.
In the dining room, Cross Laminated Timber (CLT) and Glulam beams are celebrated against a backdrop of white birch trees planted in a suspended atrium and hanging “plant tapestries.” The restaurant is the first commercial project in Chicago to use CLT.
The flagship is a case study on environmental stewardship, embodying a global brand’s commitment to action all while creating a city oasis where people can eat, drink, and meet.
Client: McDonald’s Corporation
Program: 230 seat restaurant and renovation of existing building
Certification: LEED Platinum
Size: 19,065 sqft
Selected Awards/Honors:
International Architecture Award, Chicago Athenaeum and the European Center for Architecture, 2020.
1st Prize – Sustainability Award, Archmarathon, 2020.
Limelight Award, Illinois Green Alliance, 2019.
North America Special Prize, Prix Versailles with UNESCO and UIA, 2019.
Architects Newspaper Best of Design Awards, 2019.
American Architecture Award, Chicago Athenaeum, 2019.
Project Features:
Architect Magazine – “Downsizing the Golden Arches”
Architectural Record – “Can Design Save Retail”
ArchDaily – “CLT McDonald’s Expands the Possibilities of Timber”
Chicago Tribune – “Not ketchup-red or mustard-yellow, but green”
Role: Architect and Landscape Architect
Collaborative Partners:
Compass Surveying (Surveying)
Day and Night Solar (Solar Panel Design/Installation)
Dickerson Electrical Engineers (Electrical Engineer)
Goodfriend Magruder Structures (Structural Engineer)
Landini Associates (Interior Design)
Omni Ecosystems (Living Wall and Green Roof Design/Installation)
Schuler Shook (Lighting Design)
Sevan Solutions (Project Management)
Watermark Engineering (Civil Engineer)
WCW Engineers (MEP Engineer)
Photography Credit: © Kendall McCaugherty, Hall+Merrick
Global Flagship 2018
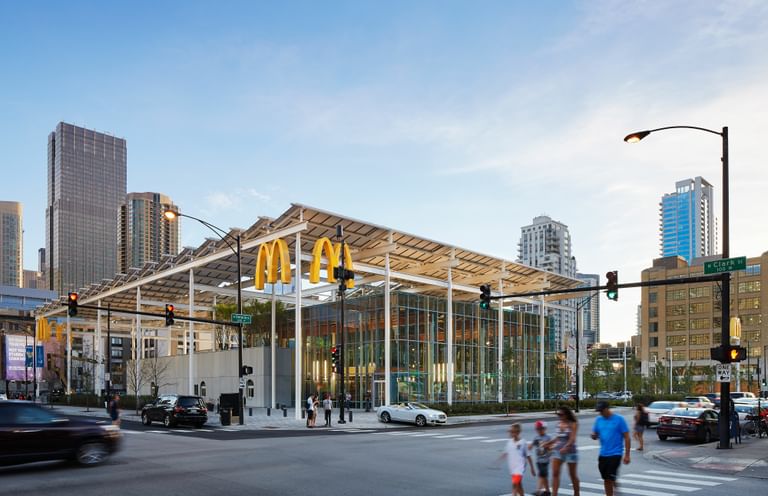
Rock n' Roll McDonald's 1983

50th Anniversary McDonald's 2005
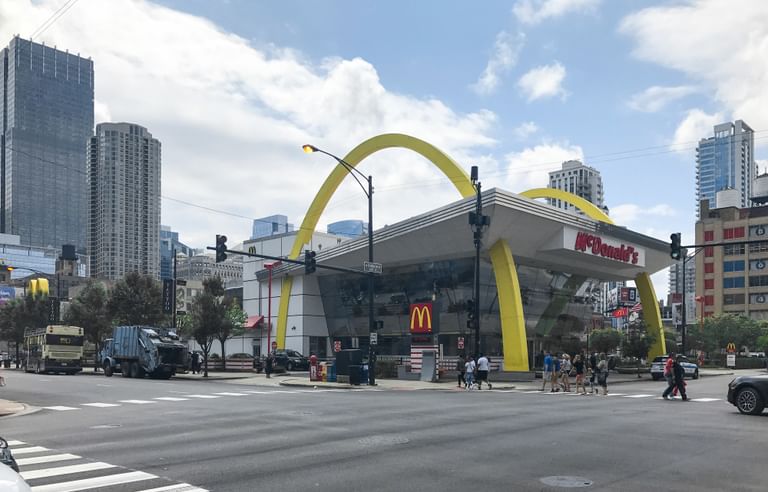
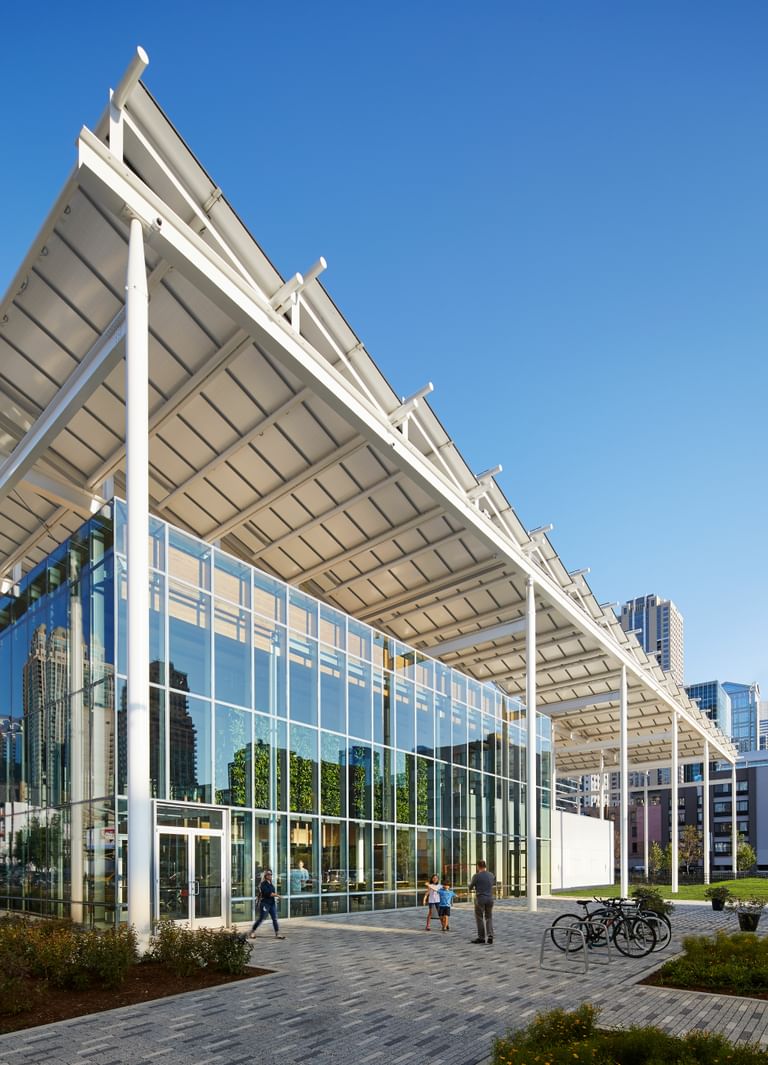
The site (in yellow), a full city block, is just steps off Michigan Avenue and sandwiched between two arterial roads (in purple). Creating a city oasis seems in conflict with these conditions but provides a unique opportunity for the city and pedestrian experience.
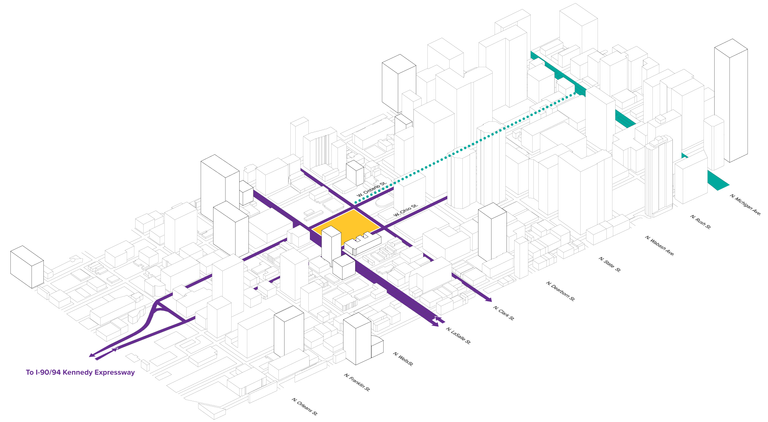
The River North neighborhood of Chicago is undergoing a transformation from commercial to residential. This transition has fostered a lack of green space. In fact, there are no parks or open green space within a 1⁄3 mile radius of the McDonald’s site. This observation presented an opportunity to shift the flagship to become a restaurant in a park with amenities for customers and the community.

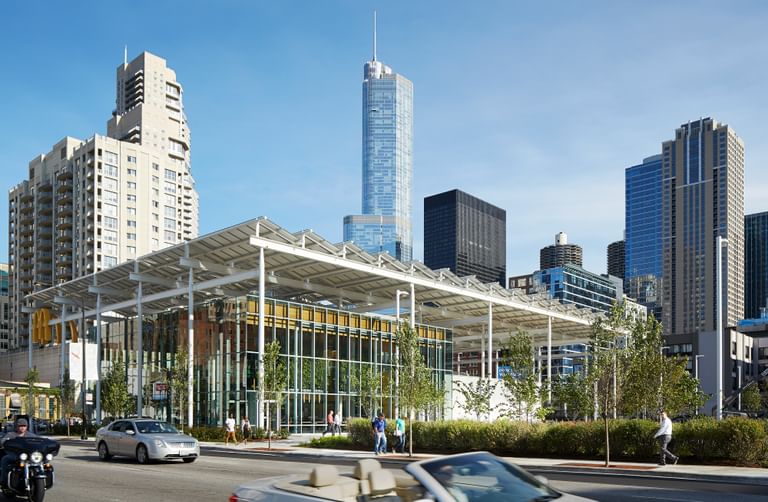
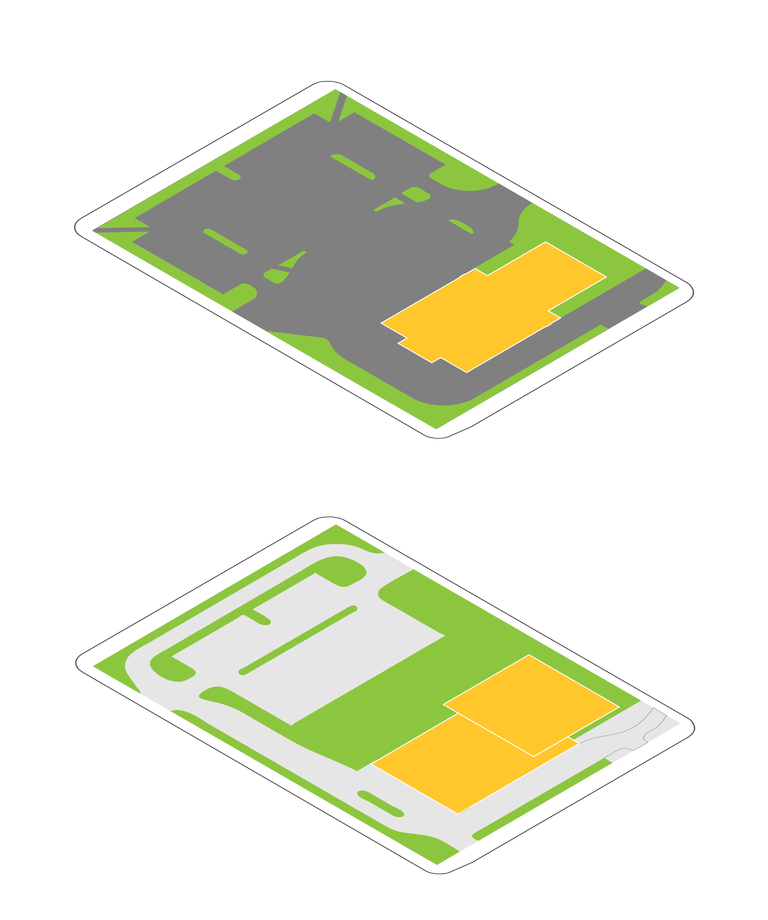
2005 vs 2018
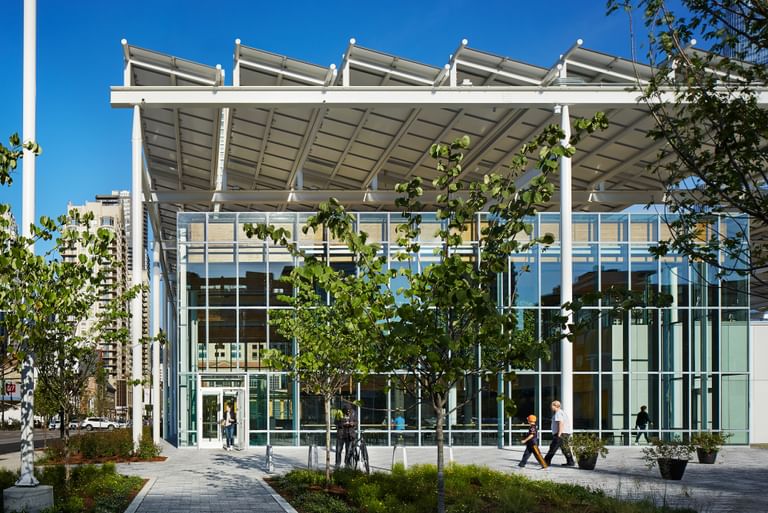
The prioritization of customer and community amenities, such as open space, resulted in a 72% increase in pedestrian focused area on the site.
The prior design surrounded 90% of the building with vehicular circulation, creating tenuous moments of pedestrian crossings. A re-balancing of the site gives pedestrians the right-of-way through a shared streets approach, specifically at the drive thru exit points.
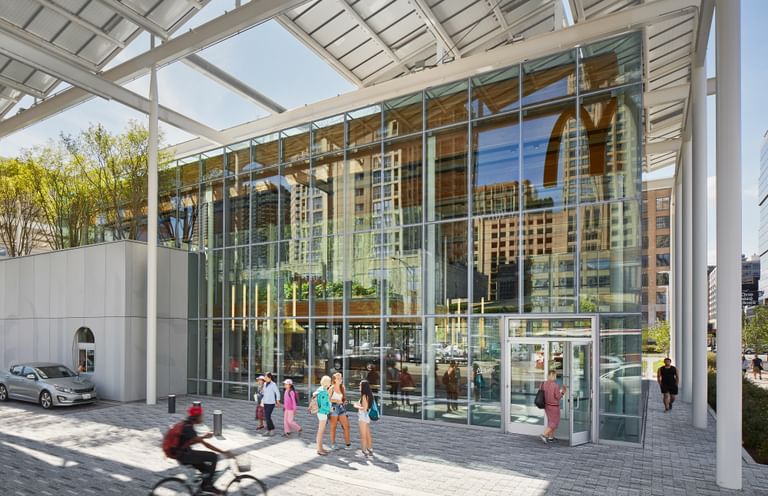
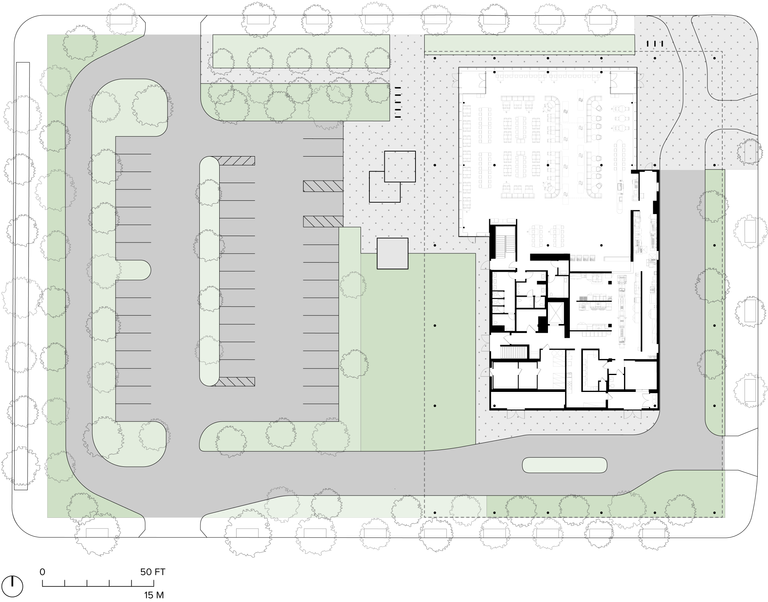
Site Plan
With a building design rooted in environmental storytelling, the restaurant utilizes a series of prominent strategies to promote health and wellness.
The hanging atrium provides calming views to a natural sanctuary planted with birch trees and an understory of edible plants. In addition, suspended “tapestries” improve indoor air quality, enrich happiness, and provide acoustic value.
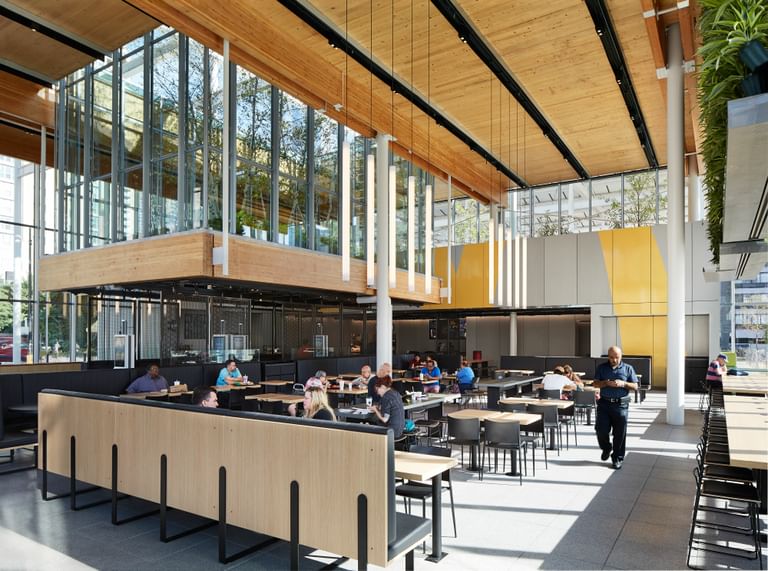
The utilization of both Cross Laminated Timber (CLT) and Glulaminated beams showcases the importance of products with low-embodied energy. Trees provide an abundant and replenishable source of material. Additionally, wood has been shown to contribute meaningful benefits to the health and well being of users.
The McDonald’s Global Flagship became the first commercial building to use CLT in Chicago.
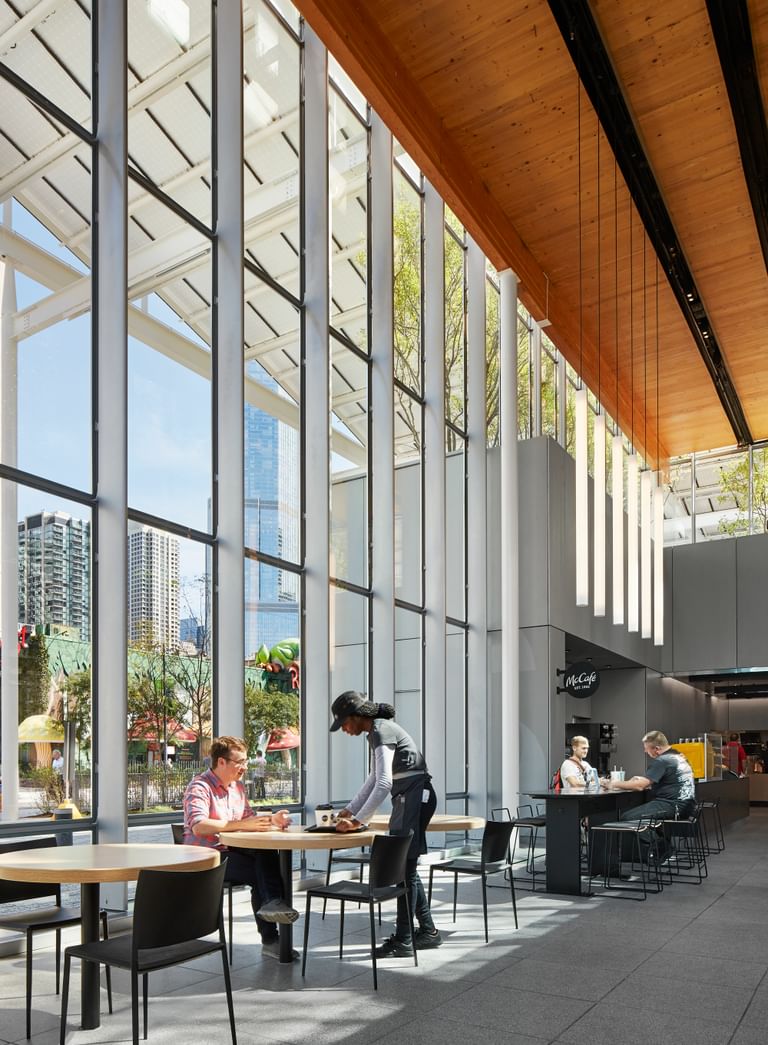
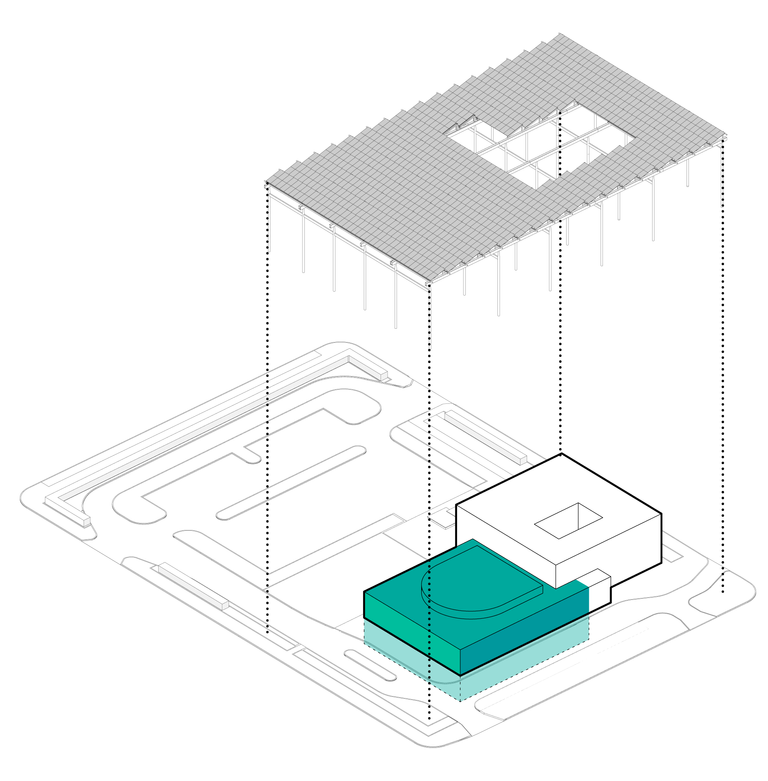
The most sustainable building is one that already exists. The design team studied the environmental and economic value of retaining the existing kitchen and basement (in teal). In the process of re-cladding existing walls, the thermal value was improved significantly to enhance overall building performance.
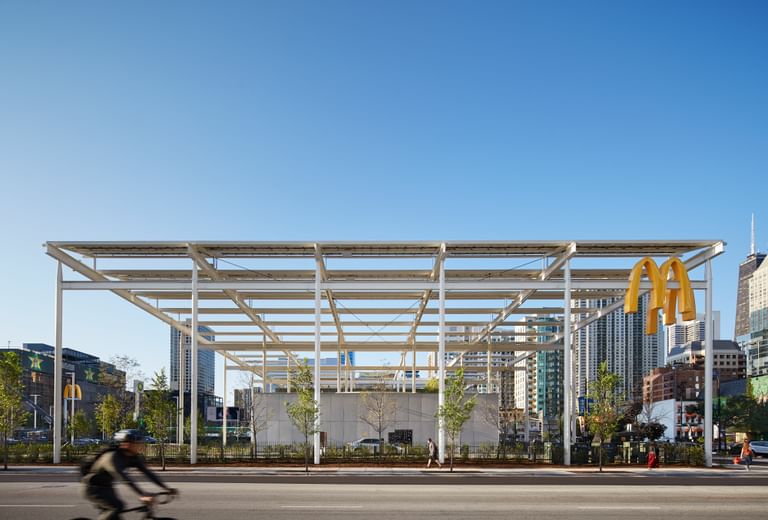
A “solar pergola” hovers over the building, making an urban sized gesture with a light touch. Composed of 1,062 south-facing panels, the system generates ~59% of the building’s overall electrical energy needs.
Two years of data show the solar panels consistently out-performing modeled estimates. This level of success is a lesson learned for urban power generation in climates with unpredictable sun exposure.
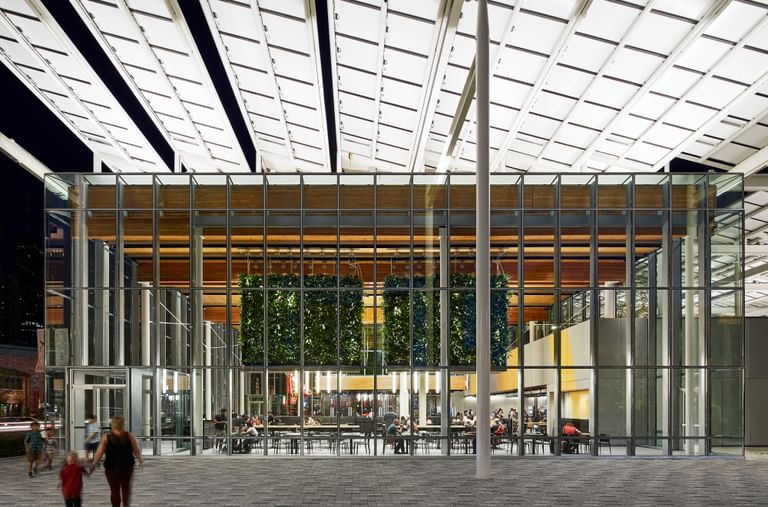
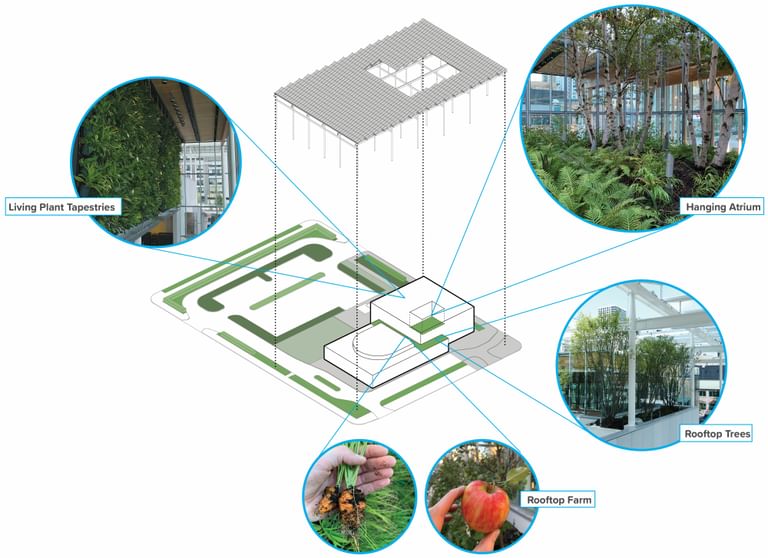

The building’s landscape approach is found in unexpected spaces. A rooftop farm can be seen through a clerestory window. Planted with Apple Trees, Arugula, Broccoli, Chives, Kale, Swiss Chard, and Carrots, the produce harvested is donated to the local Ronald McDonald House.
Ross Barney’s experience designing public space clearly colored (their) approach to the project…The architects determined that the best thing a new McDonald’s could do was to provide a bit of greenery in a rapidly redeveloping neighborhood that’s short on parks.
Karrie Jacobs, Architect Magazine
